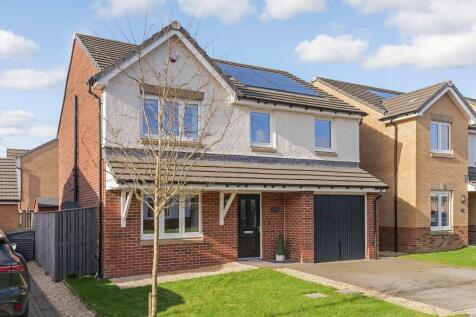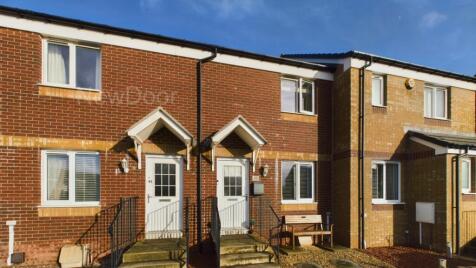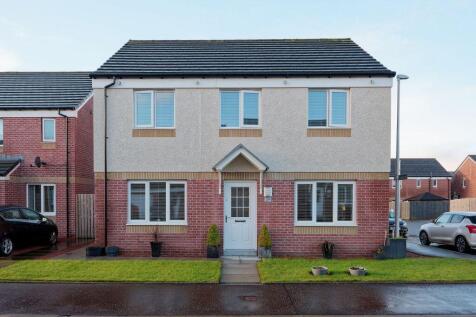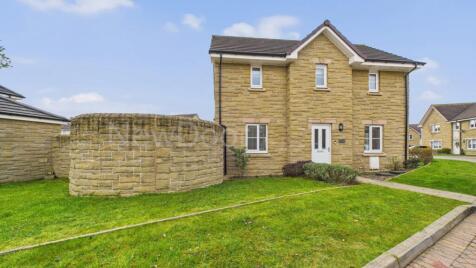4 Bed Detached House, Single Let, PA7 5DR, £355,000
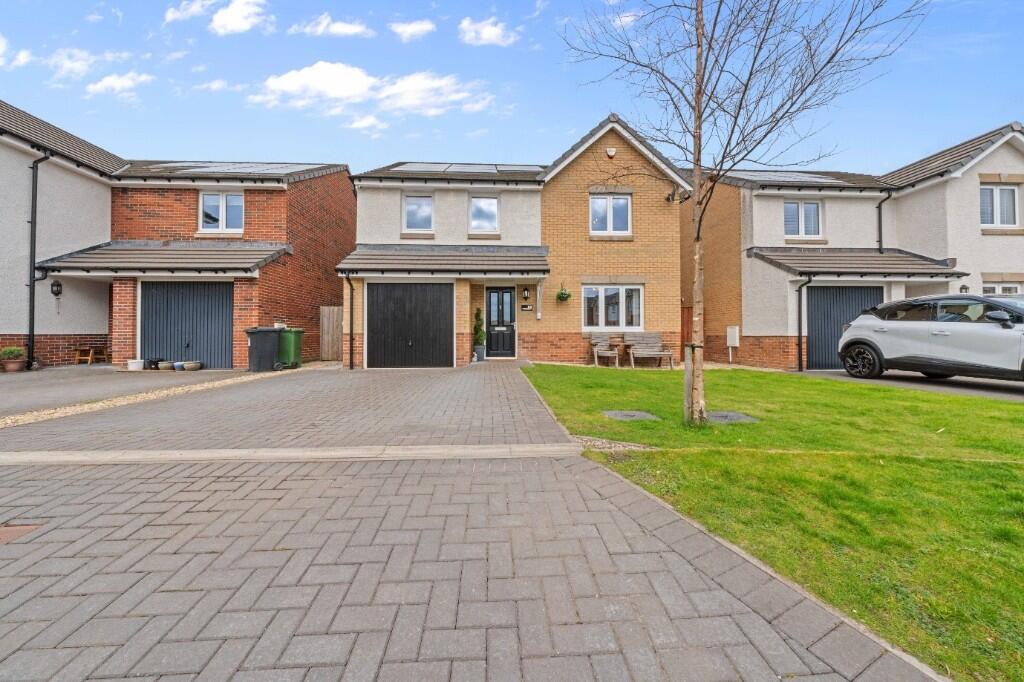
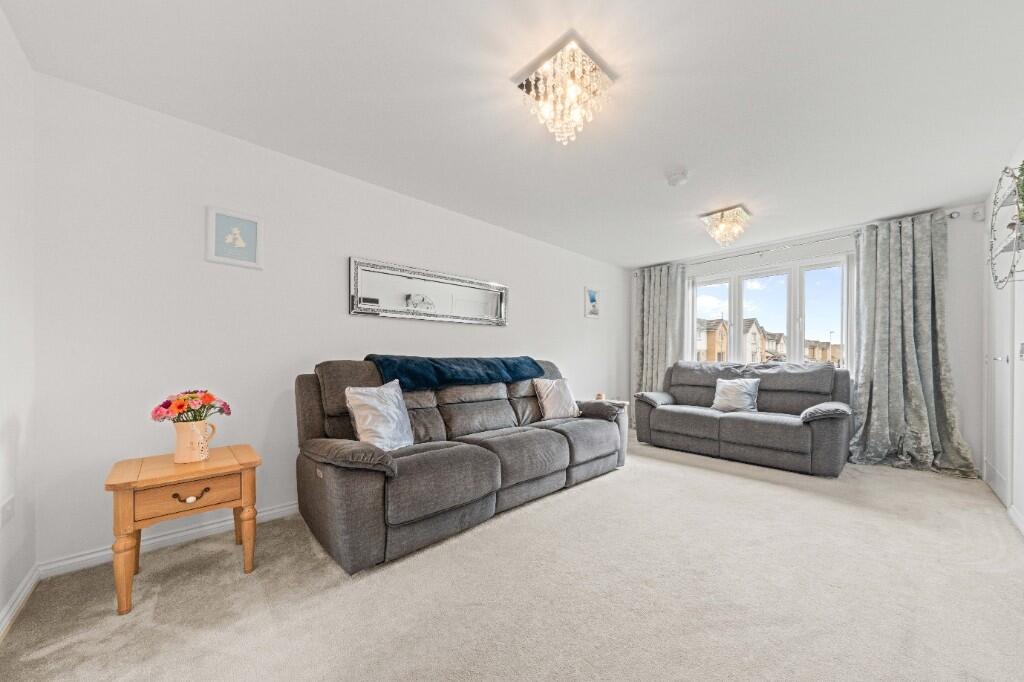
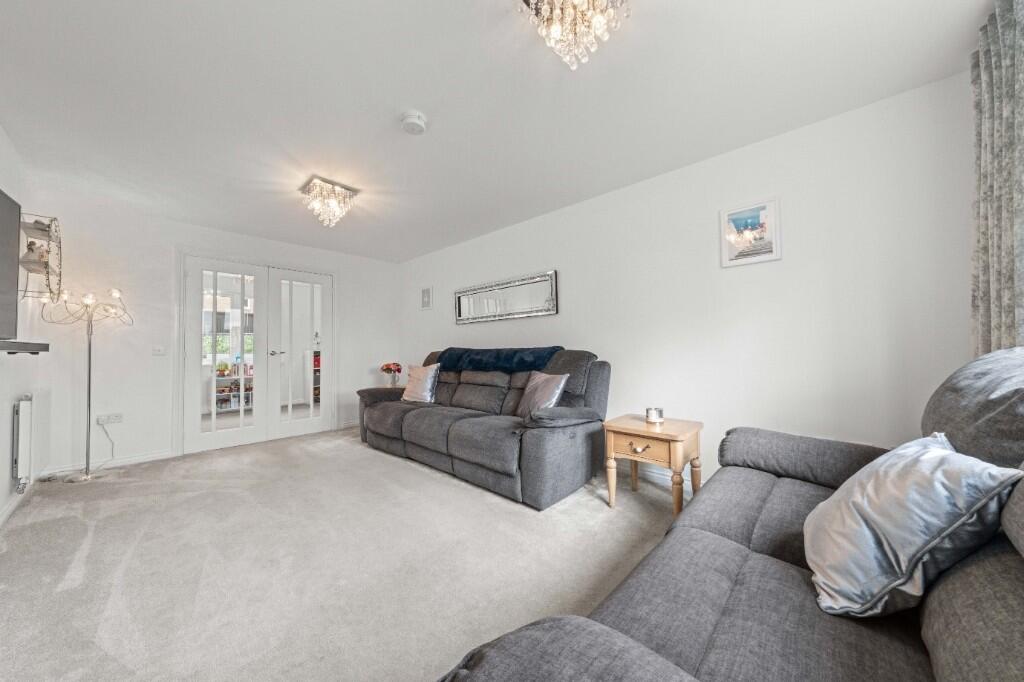
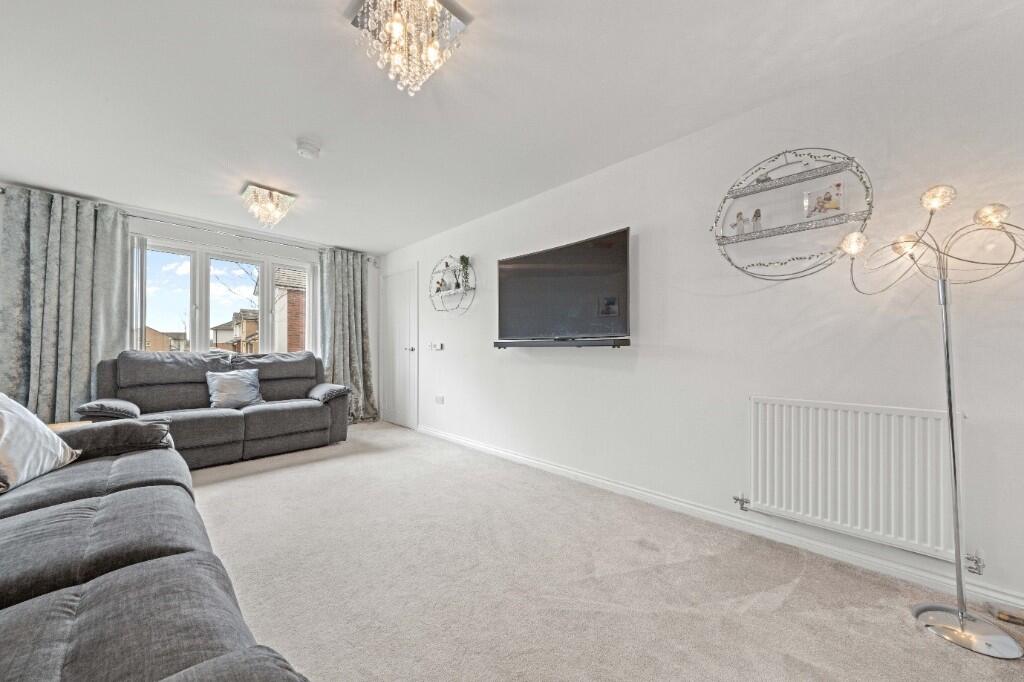
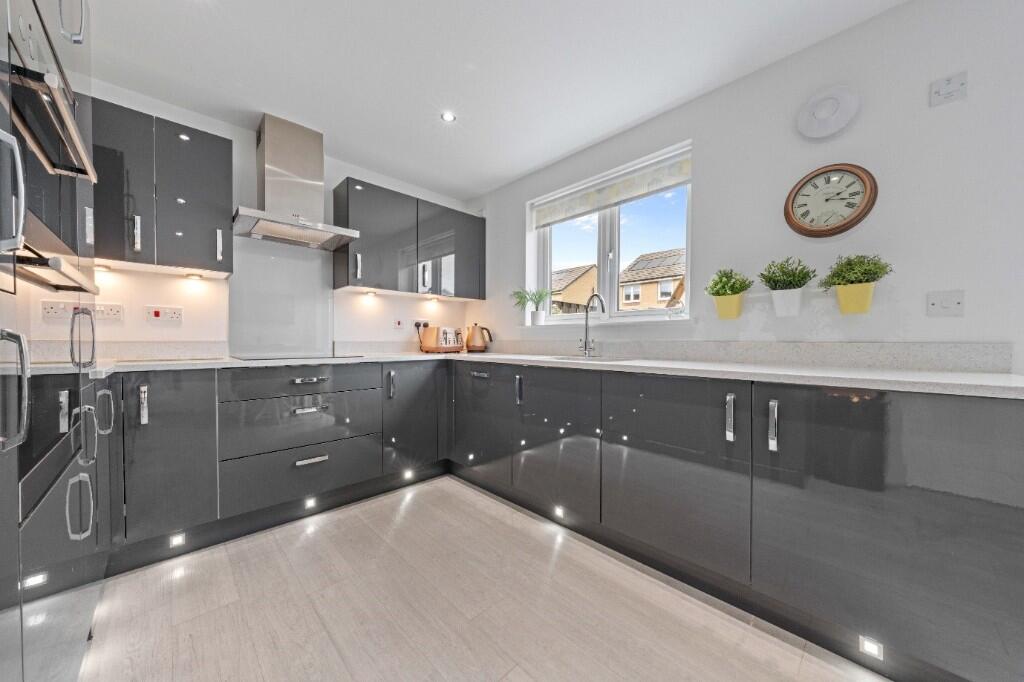
ValuationOvervalued
| Sold Prices | £135K - £432.8K |
| |
Square Metres | ~129.26 m² |
Value Estimate | £295,000£295,000 |
Cashflows
Cash In | |
Purchase Finance | MortgageMortgage |
Deposit (25%) | £88,750£88,750 |
Stamp Duty & Legal Fees | £26,700£26,700 |
Total Cash In | £115,450£115,450 |
| |
Cash Out | |
Rent Range | £525 - £2,000£525 - £2,000 |
Rent Estimate | £659 |
Running Costs/mo | £1,261£1,261 |
Cashflow/mo | £-602£-602 |
Cashflow/yr | £-7,226£-7,226 |
Gross Yield | 2%2% |
Local Sold Prices
50 sold prices from £135K to £432.8K, average is £270K.
| Price | Date | Distance | Address | Price/m² | m² | Beds | Type | |
| £380K | 12/20 | 0.44 mi | 130, Greenock Road, Bishopton, Renfrewshire PA7 5AS | - | - | 4 | Semi-Detached House | |
| £265K | 12/20 | 0.47 mi | 12, Bolerno Crescent, Bishopton, Ren PA7 5FH | - | - | 4 | Detached House | |
| £300K | 05/24 | 0.49 mi | 65, Renshaw Road, Bishopton, Renfrewshire PA7 5HL | - | - | 4 | Semi-Detached House | |
| £227.8K | 03/21 | 0.49 mi | 34, Renshaw Road, Bishopton, Renfrewshire PA7 5HL | - | - | 4 | Semi-Detached House | |
| £270K | 04/21 | 0.49 mi | 38, Renshaw Road, Bishopton, Renfrewshire PA7 5HL | - | - | 4 | Detached House | |
| £278K | 04/24 | 0.51 mi | 37, Craighead Road, Bishopton, Renfrewshire PA7 5DT | - | - | 4 | Semi-Detached House | |
| £395.1K | 04/24 | 0.55 mi | 63, Old Greenock Road, Bishopton, Renfrewshire PA7 5BE | - | - | 4 | Detached House | |
| £400K | 05/24 | 0.59 mi | 24, Bruce Road, Bishopton, Renfrewshire PA7 5EY | - | - | 4 | Bungalow | |
| £288.5K | 10/21 | 0.64 mi | 16, Leslie Avenue, Bishopton, Renfrewshire PA7 5EP | - | - | 4 | Detached House | |
| £216.3K | 02/21 | 0.66 mi | 30, Stuart Road, Bishopton, Ren PA7 5BY | - | - | 4 | Detached House | |
| £220.5K | 12/21 | 1.23 mi | 38, Lachlan Crescent, Erskine, Renfrewshire PA8 6HJ | - | - | 4 | Semi-Detached House | |
| £210K | 06/21 | 1.4 mi | 4, Lochy Place, Erskine PA8 6AY | - | - | 4 | Semi-Detached House | |
| £245K | 06/21 | 1.53 mi | 25, Ladymuir Circle, Erskine, Renfrewshire PA8 6HD | - | - | 4 | Detached House | |
| £238K | 06/21 | 1.72 mi | 8, Millfield Avenue, Erskine, Renfrewshire PA8 6JF | - | - | 4 | Detached House | |
| £155K | 05/24 | 1.74 mi | 54, Douglas Crescent, Erskine, Renfrewshire PA8 6BL | - | - | 4 | Terraced House | |
| £253K | 12/20 | 1.86 mi | 10, Millfield Drive, Erskine, Ren PA8 6JA | - | - | 4 | Detached House | |
| £140K | 02/21 | 2.03 mi | 19, Whitehills, Erskine, Ren PA8 6DZ | - | - | 4 | Terraced House | |
| £340.1K | 05/21 | 2.09 mi | 120, Dumbarton Road, Bowling, Glasgow, Dunbartonshire G60 5BB | - | - | 4 | Detached House | |
| £375K | 06/21 | 2.22 mi | 119, Turnhill Drive, Erskine PA8 7EY | - | - | 4 | Detached House | |
| £153K | 08/21 | 2.26 mi | 59, Park Green, Erskine, Renfrewshire PA8 7HJ | - | - | 4 | Terraced House | |
| £432.8K | 05/24 | 2.36 mi | Dumbuck View, Dumbarton Road, Milton, Dumbarton, Dunbartonshire G82 2TD | - | - | 4 | Detached House | |
| £296K | 02/24 | 2.41 mi | 18, Broom Avenue, Erskine, Renfrewshire PA8 7BB | - | - | 4 | Semi-Detached House | |
| £250K | 12/20 | 2.47 mi | 33, Meadows Drive, Erskine, Ren PA8 7ED | - | - | 4 | Detached House | |
| £270K | 04/24 | 2.47 mi | 33, Meadows Drive, Erskine, Renfrewshire PA8 7ED | - | - | 4 | Detached House | |
| £345K | 02/24 | 2.48 mi | 4, Dun Cann, Erskine, Renfrewshire PA8 7EG | - | - | 4 | Detached House | |
| £255K | 02/24 | 2.51 mi | 1, Tianavaig, Erskine, Renfrewshire PA8 7EH | - | - | 4 | Detached House | |
| £155K | 09/21 | 2.53 mi | 11, Parksail Drive, Stonehaven, Renfrewshire PA8 7HU | - | - | 4 | Terraced House | |
| £195K | 10/21 | 2.54 mi | 4, Meadows Avenue, Erskine, Renfrew PA8 7EE | - | - | 4 | Semi-Detached House | |
| £270K | 11/21 | 2.55 mi | 28, Harris Drive, Old Kilpatrick, Glasgow, Dumbarton G60 5HT | - | - | 4 | Semi-Detached House | |
| £146.5K | 04/21 | 2.56 mi | 33, Mains Drive, Erskine PA8 7JQ | - | - | 4 | Terraced House | |
| £425K | 12/23 | 2.56 mi | 13, Glen Road, Old Kilpatrick, Glasgow, Dunbartonshire G60 5DQ | - | - | 4 | Detached House | |
| £230.8K | 07/21 | 2.58 mi | 9, Lewis Drive, Old Kilpatrick, Glasgow, Dunbartonshire G60 5LE | - | - | 4 | Semi-Detached House | |
| £287.5K | 08/21 | 2.61 mi | 9, Skye Crescent, Old Kilpatrick, Glasgow, Dmb G60 5ER | - | - | 4 | Detached House | |
| £162.1K | 02/21 | 2.61 mi | 125, Mains Drive, Erskine, Renfrewshire PA8 7JJ | - | - | 4 | Terraced House | |
| £295K | 12/20 | 2.61 mi | 11, Lewis Crescent, Old Kilpatrick, Glasgow, Dmb G60 5LF | - | - | 4 | Detached House | |
| £165K | 02/24 | 2.62 mi | 4, Park Winding, Erskine, Renfrewshire PA8 7AS | - | - | 4 | Detached House | |
| £135K | 12/21 | 2.66 mi | 10, Mains River, Erskine, Renfrewshire PA8 7JP | - | - | 4 | Terraced House | |
| £137.8K | 08/21 | 2.66 mi | 58, Mains River, Erskine, Renfrewshire PA8 7JP | - | - | 4 | Terraced House | |
| £402K | 01/21 | 2.67 mi | 17, Mount Pleasant Drive, Old Kilpatrick, Glasgow, Dmb G60 5HJ | - | - | 4 | Semi-Detached House | |
| £382K | 04/21 | 2.67 mi | 4, Mount Pleasant Drive, Old Kilpatrick, Glasgow, Dunbartonshire G60 5HJ | - | - | 4 | Detached House | |
| £290K | 12/23 | 2.67 mi | 13, Mount Pleasant Drive, Old Kilpatrick, Glasgow, Dunbartonshire G60 5HJ | - | - | 4 | Semi-Detached House | |
| £321.2K | 06/21 | 2.67 mi | 9, Barra Gardens, Old Kilpatrick, Glasgow, Dunbartonshire G60 5HR | - | - | 4 | Detached House | |
| £192K | 01/21 | 2.69 mi | 6, Islay Drive, Old Kilpatrick, Glasgow, Dmb G60 5EP | - | - | 4 | Semi-Detached House | |
| £375.1K | 08/24 | 2.71 mi | 10, Broomfield, Houston, Johnstone, Ren PA6 7DH | - | - | 4 | Bungalow | |
| £285K | 03/21 | 2.72 mi | 3, Woodside, Houston, Johnstone, Renfrewshire PA6 7DD | - | - | 4 | Detached House | |
| £350K | 08/21 | 2.73 mi | 25, Parkinch, Erskine, Renfrewshire PA8 7HZ | - | - | 4 | Detached House | |
| £330K | 01/21 | 2.73 mi | 38, Parkinch, Erskine, Ren PA8 7HZ | - | - | 4 | Detached House | |
| £291.3K | 03/21 | 2.75 mi | 5, Iona Place, Old Kilpatrick, Glasgow, Dumbarton G60 5NZ | - | - | 4 | Detached House | |
| £355K | 05/24 | 2.76 mi | 29, Parkvale Avenue, Erskine, Renfrewshire PA8 7LB | - | - | 4 | Detached House | |
| £258K | 08/21 | 2.76 mi | 16, Parkvale Avenue, Erskine, Renfrewshire PA8 7LB | - | - | 4 | Detached House |
Local Rents
44 rents from £525/mo to £2K/mo, average is £900/mo.
| Rent | Date | Distance | Address | Beds | Type | |
| £900 | 06/24 | 0.09 mi | - | 2 | Flat | |
| £900 | 04/24 | 0.09 mi | - | 2 | Flat | |
| £1,400 | 09/24 | 0.35 mi | Slateford Road, Bishopton | 3 | House | |
| £1,250 | 06/24 | 0.4 mi | - | 4 | Detached House | |
| £1,250 | 06/24 | 0.4 mi | - | 4 | Detached House | |
| £1,250 | 07/24 | 0.42 mi | Barrangary Road, Bishopton, Renfrewshire, PA7 | 3 | Terraced House | |
| £875 | 06/24 | 0.51 mi | Forge Crescent, Bishopton, Renfrewshire, PA7 | 2 | Flat | |
| £1,995 | 06/24 | 0.59 mi | Balmoral Drive, Bishopton, PA7 | 4 | Detached House | |
| £995 | 07/24 | 0.59 mi | The Grove, Greenock Road, Bishopton, Renfrewshire, PA7 | 2 | Flat | |
| £750 | 09/24 | 0.64 mi | Lyle Crescent, Bishopton | 2 | Flat | |
| £950 | 06/24 | 0.65 mi | Glenluce Drive, Bishopton, Renfrewshire, PA7 | 2 | Flat | |
| £1,000 | 05/24 | 0.75 mi | - | 2 | Terraced House | |
| £1,395 | 02/25 | 0.77 mi | - | 2 | Semi-Detached House | |
| £950 | 12/24 | 1.48 mi | - | 3 | Terraced House | |
| £2,000 | 08/24 | 1.5 mi | Linburn Road, Erskine | 5 | House | |
| £1,900 | 10/24 | 1.5 mi | - | 5 | Detached House | |
| £900 | 12/24 | 1.52 mi | - | 3 | Terraced House | |
| £950 | 07/24 | 1.54 mi | - | 3 | Terraced House | |
| £950 | 07/24 | 1.54 mi | Holms Crescent, Erskine, PA8 | 3 | Terraced House | |
| £950 | 07/24 | 1.54 mi | Holms Crescent, Erskine, PA8 | 3 | Terraced House | |
| £900 | 09/23 | 1.6 mi | - | 3 | Terraced House | |
| £875 | 09/24 | 1.82 mi | Portsoy, Erskine, Renfrewshire, PA8 | 3 | Semi-Detached House | |
| £895 | 09/24 | 1.88 mi | - | 3 | Terraced House | |
| £895 | 09/24 | 1.88 mi | Findochty, Erskine, PA8 | 3 | Terraced House | |
| £895 | 02/24 | 1.9 mi | - | 3 | Terraced House | |
| £1,150 | 06/24 | 1.93 mi | Buckie, Erskine | 4 | Terraced House | |
| £845 | 04/25 | 1.97 mi | - | 2 | Flat | |
| £750 | 06/24 | 2 mi | - | 3 | Flat | |
| £795 | 02/25 | 2.06 mi | - | 2 | Terraced House | |
| £750 | 05/24 | 2.09 mi | Clydeview Court, Bowling | N/A | House | |
| £1,200 | 06/24 | 2.19 mi | Moss Road, Houston, Renfrewshire, PA6 | 2 | Flat | |
| £900 | 02/25 | 2.27 mi | - | 2 | Terraced House | |
| £850 | 05/24 | 2.28 mi | Roman Crescent, Old Kilpatrick | 3 | Flat | |
| £825 | 02/24 | 2.28 mi | - | 2 | Flat | |
| £750 | 07/24 | 2.36 mi | Mainscroft, Erskine | 1 | Terraced House | |
| £875 | 07/24 | 2.38 mi | Mainscroft, Erskine, Renfrewshire, PA8 | 2 | Flat | |
| £850 | 04/25 | 2.42 mi | - | 2 | Flat | |
| £800 | 12/24 | 2.42 mi | - | 2 | Flat | |
| £750 | 03/25 | 2.45 mi | - | 2 | Flat | |
| £525 | 04/24 | 2.46 mi | Barclay Street, Old Kilpatrick | 1 | Flat | |
| £600 | 01/25 | 2.47 mi | - | 1 | Flat | |
| £800 | 02/25 | 2.47 mi | - | 2 | Flat | |
| £1,650 | 06/24 | 2.48 mi | Meadows Drive, Erskine | 4 | Detached House | |
| £1,500 | 07/24 | 2.48 mi | Meadows Drive, Erskine | 4 | Detached House |
Local Area Statistics
| |
Rental growth (12m) | -20%-20% |
Sales demand | Seller's marketSeller's market |
Capital growth (5yrs) | +36%+36% |
Property History
Listed for £355,000
March 31, 2025
Floor Plans
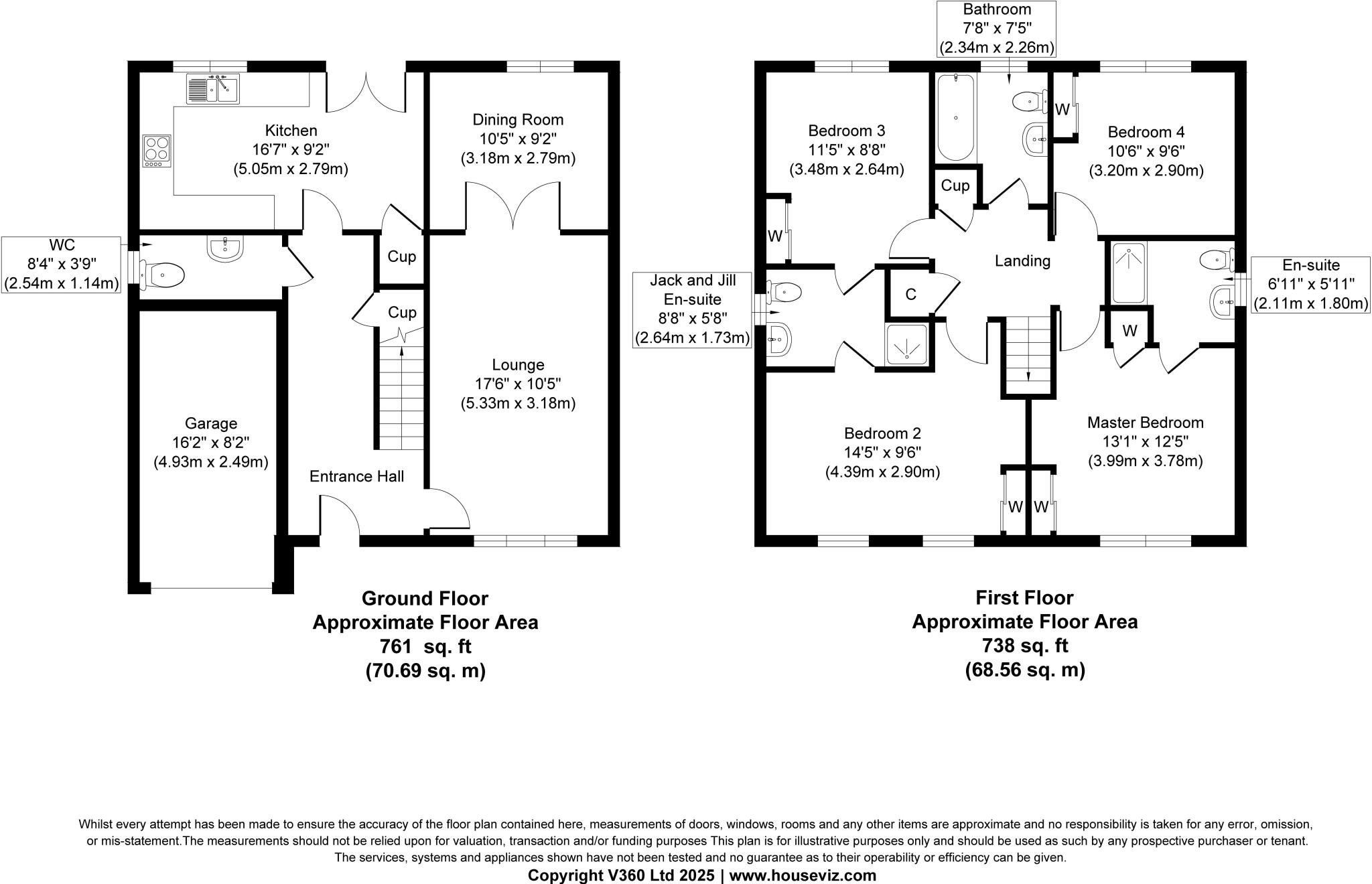
Description
- 4 Bedroom detached "Geddes" villa, constructed by Taylor Wimpey in 2020 +
- Presented to the market in excellent condition throughout with high specification +
- Generous front facing lounge with separate dining room accessed by French doors +
- Modern kitchen designed and finished to a high standard with integrated appliances and French doors leading to rear garden +
- 4 well-proportioned bedrooms, bedrooms 1 and 2 benefit from en-suite +
- Family bathroom, Jack and Jill en-suite in bedroom 2, en-suite in bedroom 1 and downstairs WC, all designed and finished to a high standard +
- Gas central heating, double glazing, CCTV with remote control, full intruder alarm system, EV charging point +
- Generous external boundary with mono-block driveway, turfed lawn, professionally landscaped rear enclosed garden and garage +
- NHBC Warranty in place until 2030 +
- Ideally placed for easy access to local schooling, local supermarket, equestrian activities and restaurant, easy access to M8 +
ELLE MARIE PROPERTY is pleased to present to the market this "Geddes" style 4-bedroom detached villa, constructed by Taylor Wimpey in 2020 and immaculately presented to the market. Located in Whitemoss Wynd in the south of Dargavel Village, Bishopton, the property enjoys an enviable position. The property has been lovingly cared for throughout ownership and is in true-walk in condition offering modern and spacious flexible living with generous front facing lounge, rear dining kitchen, 4 well-proportioned bedrooms, 4 bathrooms and generous external boundary with front lawn, driveway, rear enclosed garden and garage. Viewing is advised. In more detail, the property comprises:
ENTRANCE HALL
The entrance hall is a great first impression to the property with neutral wall décor and neutral carpet.
LOUNGE
The lounge is generous in size and is front facing with neutral carpet and wall décor. There is good space for lounge furniture and furnishings. The window in the lounge allows good natural light to flow through.
DINING KITCHEN
The dining kitchen has been designed and finished to a high standard comprising a range of contemporary wall and floor units with Silestone worktop. Integrated appliances include double AEG oven, AEG induction hob with stainless steel AEG stainless steel extractor chimney, fridge freezer, washing machine and dishwasher. The flooring is moduleo with neutral wall décor. There is space for a breakfasting table and chairs. The kitchen benefits from large built-in cupboard for extra storage. The French doors leading to the rear garden compliment the kitchen.
DINING ROOM
The dining room is generous in size and versatile for use as a dining room, home office or playroom. The wall décor is neutral, and the carpets are neutral. There are French doors leading to and from the lounge and a door to the kitchen.
BEDROOM 1
Bedroom 1 is generous in size and is front facing with neutral carpets and neutral wall décor. There is excellent space for bedroom furniture and furnishings. Bedroom 1 also benefits from en-suite. There is a built-in mirrored wardrobe providing good storage.
BEDROOM 2
Bedroom 2 is generous in size and is front facing with neutral carpet and wall décor. There is good space for bedroom furniture and furnishings. There is a built-in mirrored wardrobe for storage. Bedroom 2 benefits from Jack and Jill en-suite.
BEDROOM 3
Bedroom 3 is rear facing with carpet and neutral wall décor. There is good space for bedroom furniture and furnishings. Bedroom 3 benefits from Jack and Jill en-suite.
BEDROOM 4
Bedroom 4 is rear facing with carpet and neutral wall décor. There is good space for bedroom furniture and furnishings.
BATHROOM
The family bathroom has been designed and finished to a high standard and comprises bath, WC, and wash-hand basin. There is contemporary partial wall tiling and LVT flooring and partial wall tiling. The bathroom also benefits from feature wall mirror.
EN-SUITE
The en-suite in the bedroom 1 has been designed and finished to a high standard and comprises walk-in shower cubicle with thermostatic shower, WC and wash-hand basin. There is contemporary partial wall tiling and LVT flooring.
JACK AND JILL EN-SUITE
The en-suite in bedroom 1 and 2 has been designed and finished to a high standard and comprises walk-in shower cubicle with thermostatic shower, WC and wash-hand basin. There is contemporary partial wall tiling and LVT flooring.
WC
The WC is conveniently located on the ground floor and comprises WC- and wash-hand basin. There is contemporary partial wall tiling and moduleo flooring. The WC also benefits from feature wall mirror.
EXTERNAL
Externally, the property enjoys a lovely position in Whitemoss Wynd with mono-block driveway and generous section of front manicured lawn. The rear garden has been professionally landscaped to a very high standard and is generous in size with section of manicured synthetic lawn, porcelain tiles and composite decked terrace to the rear with feature lighting. The rear is enclosed by timber fencing with sections to each side. There is good space for garden furniture and furnishings and enjoyment in the spring and summer months. The property also benefits from integral garage, CCTV remote system and fully installed intruder alarm system. Furthermore, the property benefits from home EV charge point.
EPC Rating: B
Dimensions:
Lounge: 10'5"x 17'6"
Kitchen: 9'2"x 16'7"
Dining Room: 9'2"x10'5"
WC: 8'4"x3'9"
Master Bedroom: 12'5"'x13'1"
Bedroom 2: 14'5"x9'62
Bedroom 3: 8'8"x11'5"
Bedroom 4: 10'6"x9'6"
Bathroom: 7'5"x7'8"
Jack and Jill en-suite: 5'8"x8'8" (into shower)
En-Suite: 5'11"x6'11" (into shower)
Garage: 16'2"x8'2"
These property details are set out as a general outline only and do not constitute any part of an Offer or Contract. The photographs are for illustrative purposes only. Any services, equipment, fittings or central heating systems have not been tested and no warranty is given as to their working order. Fixtures, fittings and other items are not included unless specifically described. All measurements are approximate and for guidance only.
Similar Properties
Like this property? Maybe you'll like these ones close by too.
