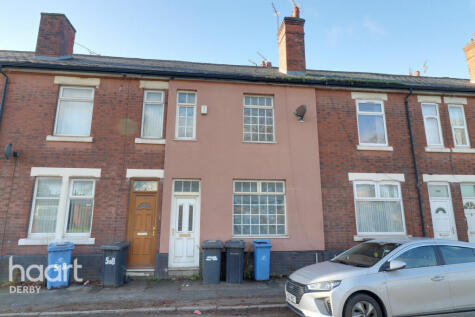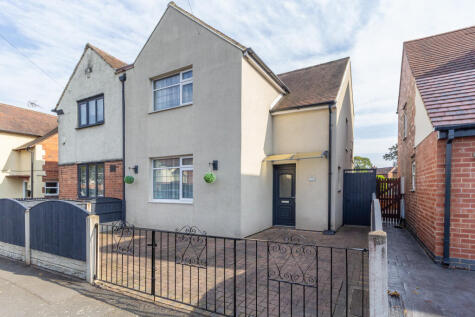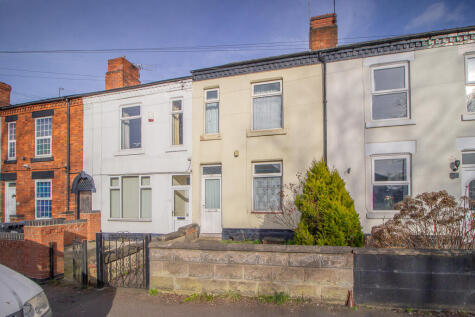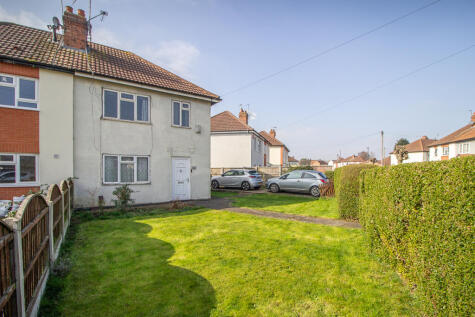3 Bed Semi-Detached House, Single Let, Derby, DE24 9BJ, £200,000
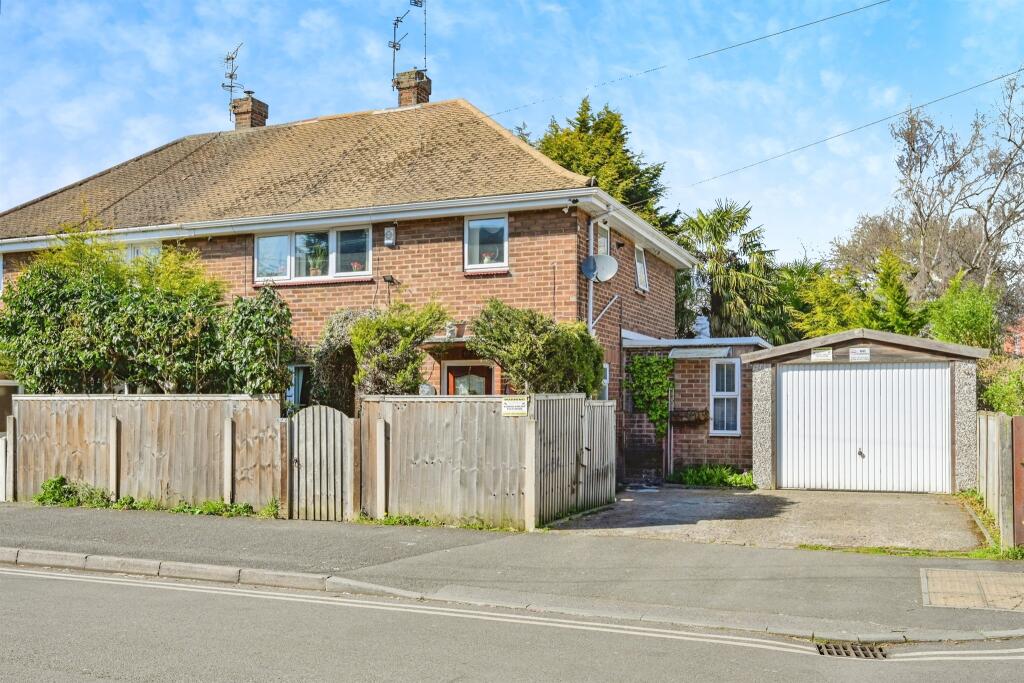
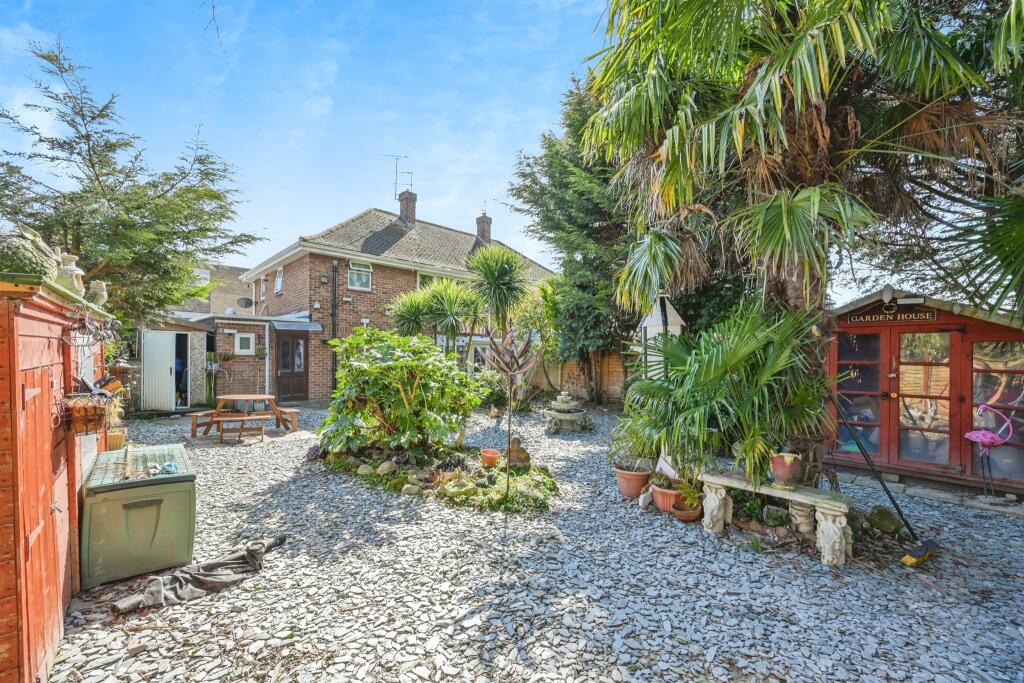
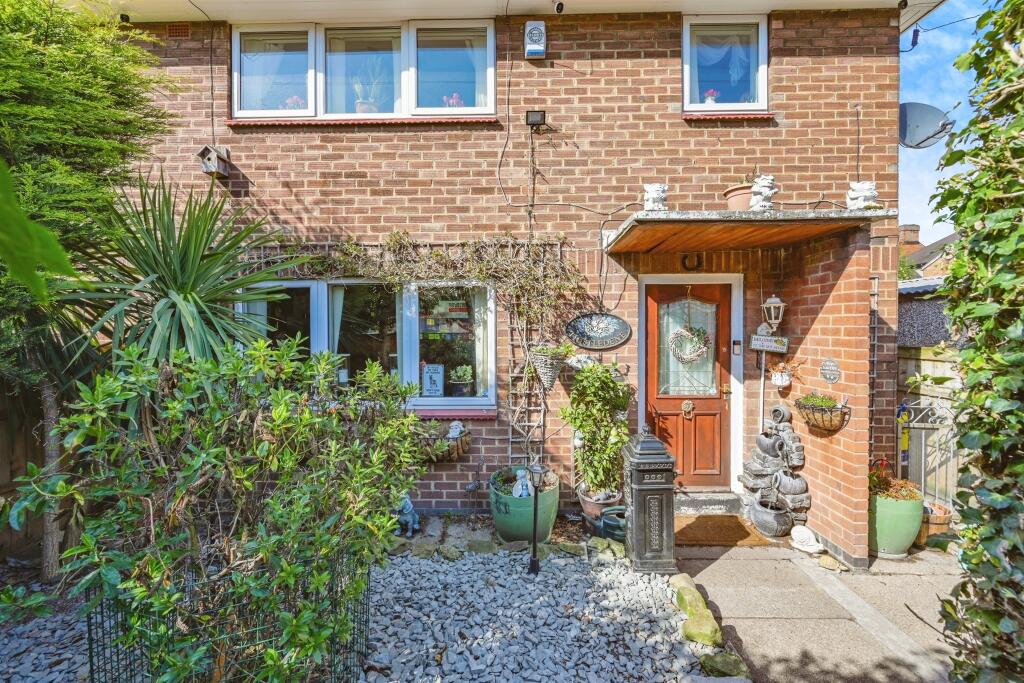
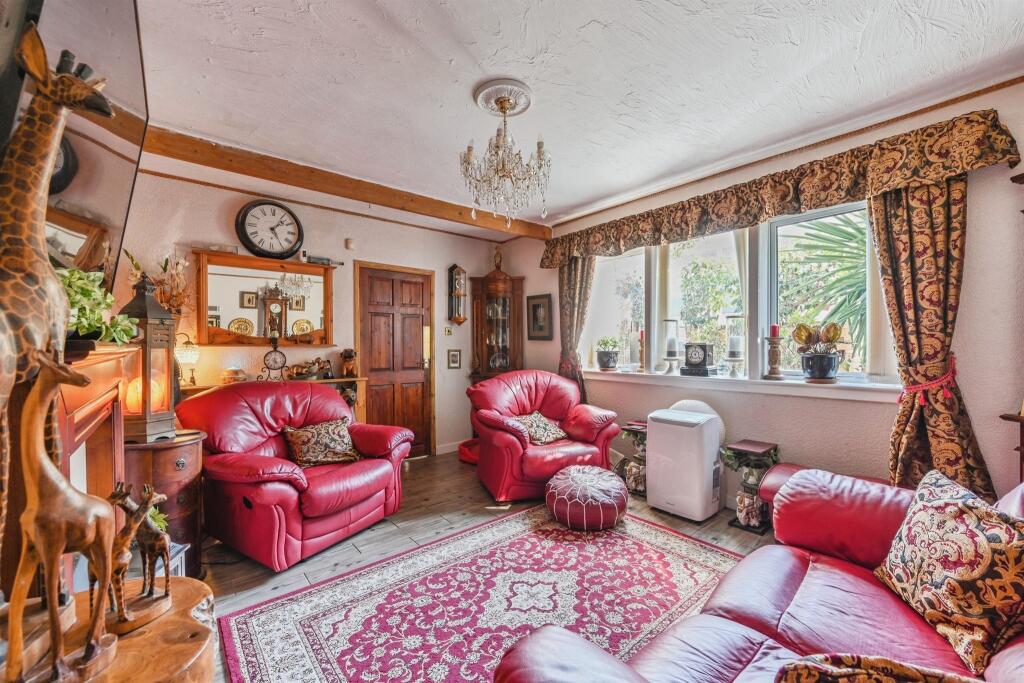
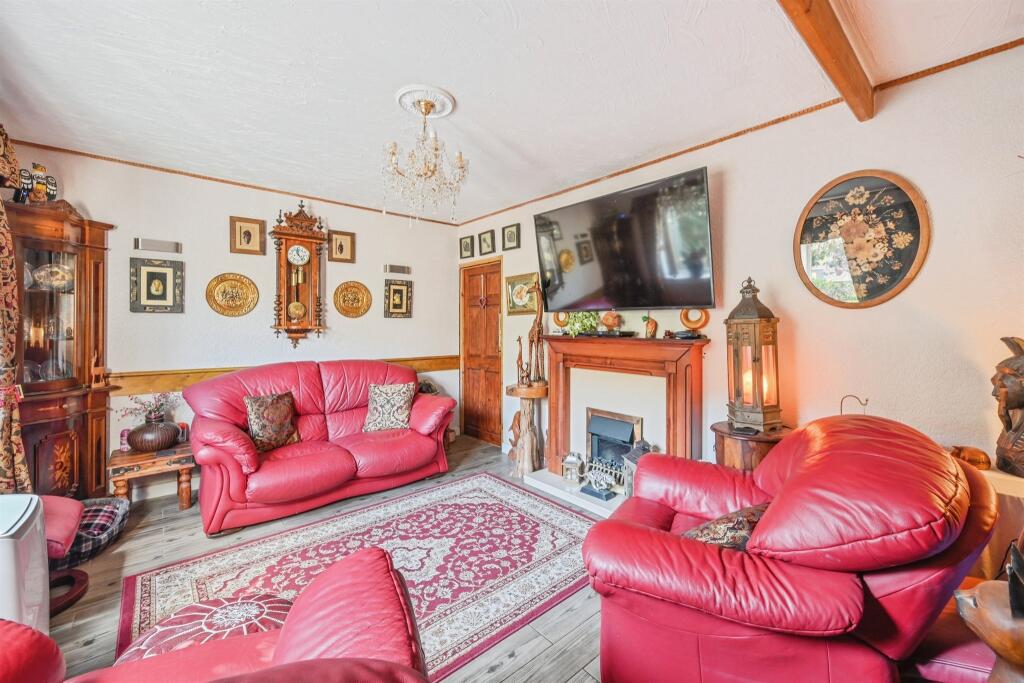
ValuationOvervalued
| Sold Prices | £60K - £250K |
| Sold Prices/m² | £732/m² - £2.9K/m² |
| |
Square Metres | ~93 m² |
| Price/m² | £2.2K/m² |
Value Estimate | £171,356£171,356 |
Cashflows
Cash In | |
Purchase Finance | MortgageMortgage |
Deposit (25%) | £50,000£50,000 |
Stamp Duty & Legal Fees | £12,700£12,700 |
Total Cash In | £62,700£62,700 |
| |
Cash Out | |
Rent Range | £800 - £3,000£800 - £3,000 |
Rent Estimate | £838 |
Running Costs/mo | £813£813 |
Cashflow/mo | £25£25 |
Cashflow/yr | £305£305 |
ROI | 0%0% |
Gross Yield | 5%5% |
Local Sold Prices
50 sold prices from £60K to £250K, average is £160K. £732/m² to £2.9K/m², average is £1.8K/m².
| Price | Date | Distance | Address | Price/m² | m² | Beds | Type | |
| £142K | 02/23 | 0.04 mi | 15, Flint Street, Allenton, Derby, City Of Derby DE24 9BH | - | - | 3 | Semi-Detached House | |
| £170K | 02/23 | 0.08 mi | 26, Carter Street, Allenton, Derby, City Of Derby DE24 9BA | £1,705 | 100 | 3 | Semi-Detached House | |
| £60K | 06/23 | 0.15 mi | 368, Osmaston Park Road, Derby, City Of Derby DE24 8FB | £732 | 82 | 3 | Semi-Detached House | |
| £137K | 12/20 | 0.15 mi | 344, Osmaston Park Road, Derby, City Of Derby DE24 8FB | £1,489 | 92 | 3 | Semi-Detached House | |
| £171K | 07/23 | 0.16 mi | 17, Peveril Street, Derby, City Of Derby DE24 8DG | £2,898 | 59 | 3 | Semi-Detached House | |
| £160K | 08/21 | 0.2 mi | 74, Uppermoor Road, Allenton, Derby, City Of Derby DE24 9BY | £2,080 | 77 | 3 | Semi-Detached House | |
| £100K | 05/23 | 0.22 mi | 118, Lord Street, Allenton, Derby, City Of Derby DE24 9AU | - | - | 3 | Semi-Detached House | |
| £167.6K | 04/23 | 0.22 mi | 140, Lord Street, Allenton, Derby, City Of Derby DE24 9AU | £2,295 | 73 | 3 | Semi-Detached House | |
| £125K | 11/20 | 0.22 mi | 30, Hutton Street, Allenton, Derby, City Of Derby DE24 8LA | £1,603 | 78 | 3 | Semi-Detached House | |
| £163K | 01/23 | 0.23 mi | 23, Harrington Street, Allenton, Derby, City Of Derby DE24 9DB | £1,751 | 93 | 3 | Detached House | |
| £166.5K | 02/23 | 0.24 mi | 1, Wilkins Drive, Allenton, Derby, City Of Derby DE24 8LT | £2,162 | 77 | 3 | Semi-Detached House | |
| £190K | 06/21 | 0.27 mi | 47, Friary Avenue, Allenton, Derby, City Of Derby DE24 9DD | - | - | 3 | Detached House | |
| £132K | 11/20 | 0.27 mi | 12, Friary Avenue, Allenton, Derby, City Of Derby DE24 9DD | £1,517 | 87 | 3 | Semi-Detached House | |
| £160K | 12/20 | 0.28 mi | 13, Jubalton Close, Allenton, Derby, City Of Derby DE24 9BN | £1,468 | 109 | 3 | Semi-Detached House | |
| £215K | 07/23 | 0.28 mi | 65, Westgreen Avenue, Allenton, Derby, City Of Derby DE24 9AQ | £2,287 | 94 | 3 | Semi-Detached House | |
| £177K | 02/23 | 0.32 mi | 3, Sinfin Fields Crescent, Allenton, Derby, City Of Derby DE24 9AL | £2,082 | 85 | 3 | Semi-Detached House | |
| £179K | 12/20 | 0.32 mi | 26, Merrill Way, Allenton, Derby, City Of Derby DE24 9AJ | £1,904 | 94 | 3 | Semi-Detached House | |
| £130K | 02/21 | 0.32 mi | 41, Wilkins Drive, Allenton, Derby, City Of Derby DE24 8LU | £1,250 | 104 | 3 | Semi-Detached House | |
| £127K | 05/21 | 0.32 mi | 46, Wilkins Drive, Allenton, Derby, City Of Derby DE24 8LU | £1,538 | 83 | 3 | Semi-Detached House | |
| £220K | 12/22 | 0.33 mi | 105, Chellaston Road, Derby, City Of Derby DE24 9AF | - | - | 3 | Semi-Detached House | |
| £160K | 07/23 | 0.36 mi | 46, Bemrose Road, Allenton, Derby, City Of Derby DE24 8LQ | - | - | 3 | Terraced House | |
| £130K | 05/23 | 0.38 mi | 28, Addison Road, Derby, City Of Derby DE24 8FG | £1,752 | 74 | 3 | Semi-Detached House | |
| £121K | 03/21 | 0.39 mi | 129, Merrill Way, Allenton, Derby, City Of Derby DE24 9JN | £1,407 | 86 | 3 | Terraced House | |
| £167.5K | 06/21 | 0.39 mi | 5, Whinbush Avenue, Allenton, Derby, City Of Derby DE24 9DQ | £2,359 | 71 | 3 | Semi-Detached House | |
| £163.8K | 12/20 | 0.39 mi | 21, Whinbush Avenue, Allenton, Derby, Derbyshire DE24 9DQ | £1,950 | 84 | 3 | Semi-Detached House | |
| £126K | 11/20 | 0.4 mi | 51, Brigden Avenue, Allenton, Derby, City Of Derby DE24 8LJ | £1,575 | 80 | 3 | Terraced House | |
| £212K | 03/23 | 0.4 mi | 12, Whinbush Avenue, Allenton, Derby, City Of Derby DE24 9DP | £2,554 | 83 | 3 | Semi-Detached House | |
| £130K | 11/20 | 0.41 mi | 437, Osmaston Park Road, Derby, City Of Derby DE24 8DB | £1,512 | 86 | 3 | Semi-Detached House | |
| £168K | 04/23 | 0.42 mi | 1, Collis Close, Allenton, Derby, City Of Derby DE24 8LN | - | - | 3 | Semi-Detached House | |
| £137K | 08/21 | 0.43 mi | 26, Coleman Street, Derby, City Of Derby DE24 8NH | £2,175 | 63 | 3 | Semi-Detached House | |
| £153K | 05/21 | 0.47 mi | 40, Excelsior Avenue, Alvaston, Derby, City Of Derby DE24 0AE | £2,186 | 70 | 3 | Semi-Detached House | |
| £130K | 12/20 | 0.47 mi | 28, Darwin Avenue, Allenton, Derby, City Of Derby DE24 9JB | - | - | 3 | Terraced House | |
| £192K | 08/21 | 0.48 mi | 22, Holtlands Drive, Alvaston, Derby, City Of Derby DE24 0AR | - | - | 3 | Semi-Detached House | |
| £152K | 11/20 | 0.5 mi | 19, Sutton Drive, Shelton Lock, Derby, City Of Derby DE24 9FS | £2,492 | 61 | 3 | Semi-Detached House | |
| £187.5K | 02/21 | 0.5 mi | 15, Sutton Drive, Shelton Lock, Derby, City Of Derby DE24 9FS | £2,435 | 77 | 3 | Detached House | |
| £190K | 03/21 | 0.5 mi | 49, Holtlands Drive, Alvaston, Derby, City Of Derby DE24 0AS | £2,468 | 77 | 3 | Detached House | |
| £250K | 06/23 | 0.52 mi | 63, Sinfin Avenue, Derby, City Of Derby DE24 9JA | - | - | 3 | Detached House | |
| £123K | 07/21 | 0.52 mi | 21, Tennyson Street, Derby, City Of Derby DE24 8BN | - | - | 3 | Semi-Detached House | |
| £130K | 06/21 | 0.55 mi | 30, Matthew Street, Alvaston, Derby, City Of Derby DE24 0ER | £1,781 | 73 | 3 | Semi-Detached House | |
| £212K | 04/21 | 0.55 mi | 8, Woodlands Avenue, Shelton Lock, Derby, City Of Derby DE24 9FQ | - | - | 3 | Detached House | |
| £185K | 02/21 | 0.56 mi | 29, Arlington Drive, Alvaston, Derby, City Of Derby DE24 0AW | - | - | 3 | Semi-Detached House | |
| £187K | 05/23 | 0.56 mi | 1, Neilson Street, Alvaston, Derby, City Of Derby DE24 0ET | - | - | 3 | Semi-Detached House | |
| £140K | 03/21 | 0.57 mi | 363, Boulton Lane, Derby, City Of Derby DE24 9FT | £1,687 | 83 | 3 | Semi-Detached House | |
| £182.5K | 02/23 | 0.57 mi | 27, Matthew Street, Alvaston, Derby, City Of Derby DE24 0ES | - | - | 3 | Terraced House | |
| £138K | 02/21 | 0.57 mi | 14, Queensferry Gardens, Allenton, Derby, Derbyshire DE24 9JS | £1,484 | 93 | 3 | Terraced House | |
| £130K | 01/21 | 0.58 mi | 19, Queensferry Gardens, Allenton, Derby, City Of Derby DE24 9JR | £1,512 | 86 | 3 | Terraced House | |
| £155K | 09/21 | 0.59 mi | 84, Brackens Lane, Alvaston, Derby, City Of Derby DE24 0AP | £2,067 | 75 | 3 | Semi-Detached House | |
| £168.5K | 01/21 | 0.59 mi | 16, Brackens Avenue, Alvaston, Derby, Derbyshire DE24 0BE | £2,188 | 77 | 3 | Semi-Detached House | |
| £115.8K | 07/21 | 0.59 mi | 20, Aycliffe Gardens, Alvaston, Derby, City Of Derby DE24 0BX | £1,315 | 88 | 3 | Semi-Detached House | |
| £228K | 09/21 | 0.59 mi | 7, Newbridge Crescent, Shelton Lock, Derby, City Of Derby DE24 9FR | - | - | 3 | Detached House |
Local Rents
33 rents from £800/mo to £3K/mo, average is £995/mo.
| Rent | Date | Distance | Address | Beds | Type | |
| £1,050 | 03/25 | 0.27 mi | - | 3 | Semi-Detached House | |
| £800 | 12/24 | 0.28 mi | - | 3 | Terraced House | |
| £1,200 | 12/24 | 0.39 mi | Moor Lane, Allenton, Derby | 3 | Flat | |
| £1,050 | 12/24 | 0.5 mi | Holtlands Drive, Alvaston, Derby | 3 | Detached House | |
| £1,000 | 12/24 | 0.67 mi | Wroxham Close, Shelton Lock, DERBY | 3 | Flat | |
| £2,200 | 04/24 | 0.68 mi | - | 3 | Semi-Detached House | |
| £2,500 | 03/25 | 0.68 mi | - | 3 | Flat | |
| £1,100 | 04/25 | 0.69 mi | - | 3 | Terraced House | |
| £1,250 | 04/25 | 0.69 mi | - | 3 | Semi-Detached House | |
| £1,000 | 12/24 | 0.75 mi | - | 3 | Terraced House | |
| £850 | 12/24 | 0.76 mi | Rockhouse Road, Alvaston, Derby, Derbyshire | 3 | Detached House | |
| £1,100 | 12/24 | 0.78 mi | Wynton Avenue, Alvaston, DERBY | 3 | Flat | |
| £800 | 12/24 | 0.83 mi | - | 3 | Semi-Detached House | |
| £1,000 | 01/24 | 0.84 mi | - | 3 | Terraced House | |
| £1,000 | 01/24 | 0.84 mi | - | 3 | Terraced House | |
| £925 | 02/24 | 0.85 mi | - | 3 | Semi-Detached House | |
| £900 | 12/24 | 0.9 mi | Grosvenor Street, Derby, Derbyshire | 3 | Terraced House | |
| £850 | 12/24 | 0.92 mi | Chambers Street, Derby | 3 | Terraced House | |
| £995 | 12/24 | 0.94 mi | Warren Street, Alvaston | 3 | Detached House | |
| £1,050 | 03/25 | 0.95 mi | - | 3 | Terraced House | |
| £1,150 | 02/25 | 0.95 mi | - | 3 | Terraced House | |
| £850 | 04/25 | 0.98 mi | - | 3 | Terraced House | |
| £925 | 12/24 | 1 mi | Haig Street, Derby, Derbyshire, DE24 8RH | 3 | Terraced House | |
| £895 | 12/24 | 1.01 mi | Moor Drive, Alvaston, Derby, Derbyshire | 3 | Detached House | |
| £3,000 | 01/25 | 1.01 mi | - | 3 | Terraced House | |
| £1,100 | 04/25 | 1.04 mi | - | 3 | Semi-Detached House | |
| £950 | 12/24 | 1.15 mi | Magellan Way, Derby | 3 | Detached House | |
| £850 | 03/24 | 1.15 mi | Balfour Road | 3 | Terraced House | |
| £950 | 04/24 | 1.16 mi | Bethulie Road, DERBY | 3 | Flat | |
| £930 | 03/24 | 1.18 mi | Shaftesbury Crescent, Derby DE23 8NA | 3 | Detached House | |
| £930 | 03/24 | 1.18 mi | Shaftesbury Crescent, Derby DE23 8NA | 3 | Semi-Detached House | |
| £995 | 12/24 | 1.19 mi | Raynesway, Alvaston, Derby, DE24 | 3 | Detached House | |
| £850 | 04/24 | 1.23 mi | Reeves Road, Normanton | 3 | Terraced House |
Local Area Statistics
Population in DE24 | 54,39654,396 |
Population in Derby | 308,324308,324 |
Town centre distance | 1.94 miles away1.94 miles away |
Nearest school | 0.20 miles away0.20 miles away |
Nearest train station | 0.99 miles away0.99 miles away |
| |
Rental demand | Landlord's marketLandlord's market |
Sales demand | Seller's marketSeller's market |
Capital growth (5yrs) | +39%+39% |
Property History
Listed for £200,000
March 31, 2025
Floor Plans
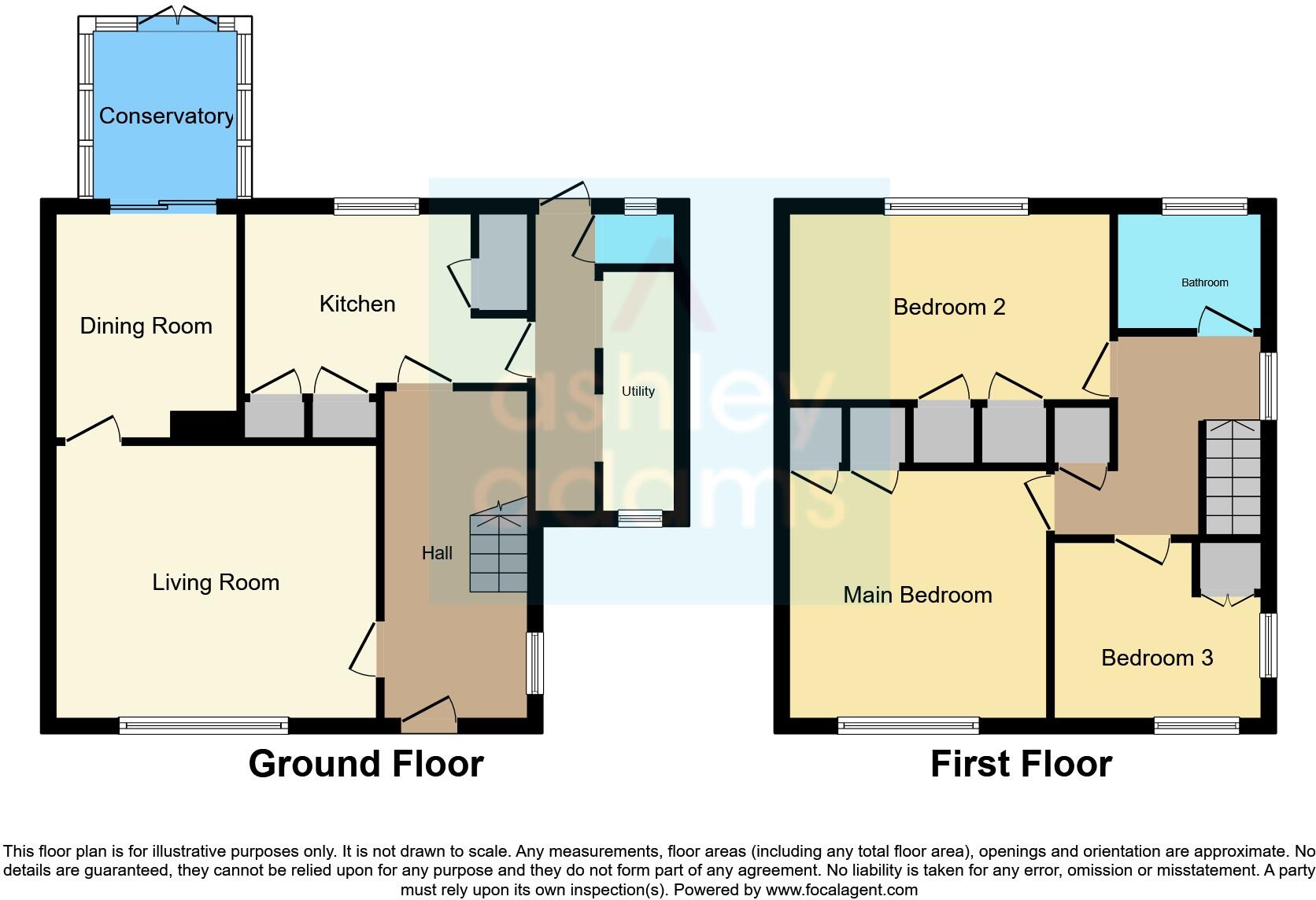
Description
- Semi-Detached House +
- Driveway +
- Detached Garage +
- Two Reception Rooms +
- Attached Outbuildings with Utility & W.C. +
- Three Bedrooms +
- Large Rear Garden +
- Close to Local Amenities & Rolls-Royce Sites +
SUMMARY
LARGE REAR GARDEN - A fantastic opportunity for a first time buyer or growing family to acquire this three bedroom semi-detached property in Allenton.
DESCRIPTION
Ashley Adams are delighted to bring to market this three bedroom semi-detached property, occupying a fantastic plot with great potential for extension (STNPP). The accommodation in brief comprises, entrance hall, lounge, dining room, conservatory, kitchen, utility room and cloakroom/W.C. within the attached outbuildings, three first floor bedrooms and family bathroom. To the front of the property is off road parking and access to the detached garage. To the rear of the property is an incredible large garden. The property is located within a stones throw of local amenities and is also close to all Rolls-Royce sites making this a fantastic purchase! Viewing essential to appreciate the potential on offer.
Entrance Hall
Accessed via door to front and has stairs to first floor and doors off to lounge and kitchen.
Lounge 11' 5" x 15' ( 3.48m x 4.57m )
Having a feature fireplace with surround, radiator, UPVC double glazed window to front and door into:
Dining Room 8' 6" x 10' 4" ( 2.59m x 3.15m )
With radiator, door to kitchen and sliding door into:
Conservatory 8' 6" x 7' 5" ( 2.59m x 2.26m )
With door out to rear garden.
Kitchen 8' 5" x 13' 3" ( 2.57m x 4.04m )
The kitchen is fitted with a range of wall and base units with work surfaces over, freestanding Range cooker (included in the sale), inset sink with drainer, two built-in storage cupboards, UPVC double glazed window to rear and door into:
Attached Outbuildings
One being used as a utility room and has plumbing.
The other has a low level w.c.
There is also a door out to rear garden.
First Floor
Landing
First Floor
With built-in storage and doors off to all first floor rooms.
Bedroom One 11' 4" x 12' 1" ( 3.45m x 3.68m )
With radiator, fitted wardrobes and UPVC double glazed window to front.
Bedroom Two 8' 7" x 15' 1" ( 2.62m x 4.60m )
With radiator, fitted wardrobes and UPVC double glazed window to rear.
Bedroom Three 9' 9" x 8' 1" ( 2.97m x 2.46m )
With radiator and UPVC double glazed windows to front and side.
Bathroom
With low level w.c., wash hand basin, bath with shower over, radiator and UPVC double glazed obscure window to rear.
Outside
To the front of the property is a driveway and access to the detached garage.
To the rear of the property is a fantastic large garden with mature plants, shrubs and trees and provides extension potential (STNPP).
There is also a Summer House with electric fittings in it suitable of use with a Hot tub if required, and a Green House along with a further outbuilding/shed.
1. MONEY LAUNDERING REGULATIONS - Intending purchasers will be asked to produce identification documentation at a later stage and we would ask for your co-operation in order that there will be no delay in agreeing the sale.
2. These particulars do not constitute part or all of an offer or contract.
3. The measurements indicated are supplied for guidance only and as such must be considered incorrect.
4. Potential buyers are advised to recheck the measurements before committing to any expense.
5. Burchell Edwards has not tested any apparatus, equipment, fixtures, fittings or services and it is the buyers interests to check the working condition of any appliances.
6. Burchell Edwards has not sought to verify the legal title of the property and the buyers must obtain verification from their solicitor.
Similar Properties
Like this property? Maybe you'll like these ones close by too.
2 Bed House, Single Let, Derby, DE24 8GQ
£110,000
1 views • 4 months ago • 68 m²
2 Bed House, Single Let, Derby, DE24 8DG
£150,000
1 views • 7 months ago • 68 m²
2 Bed House, Single Let, Derby, DE24 9AD
£125,000
a month ago • 68 m²
3 Bed House, Single Let, Derby, DE24 9BS
£75,000
7 views • 21 days ago • 93 m²
