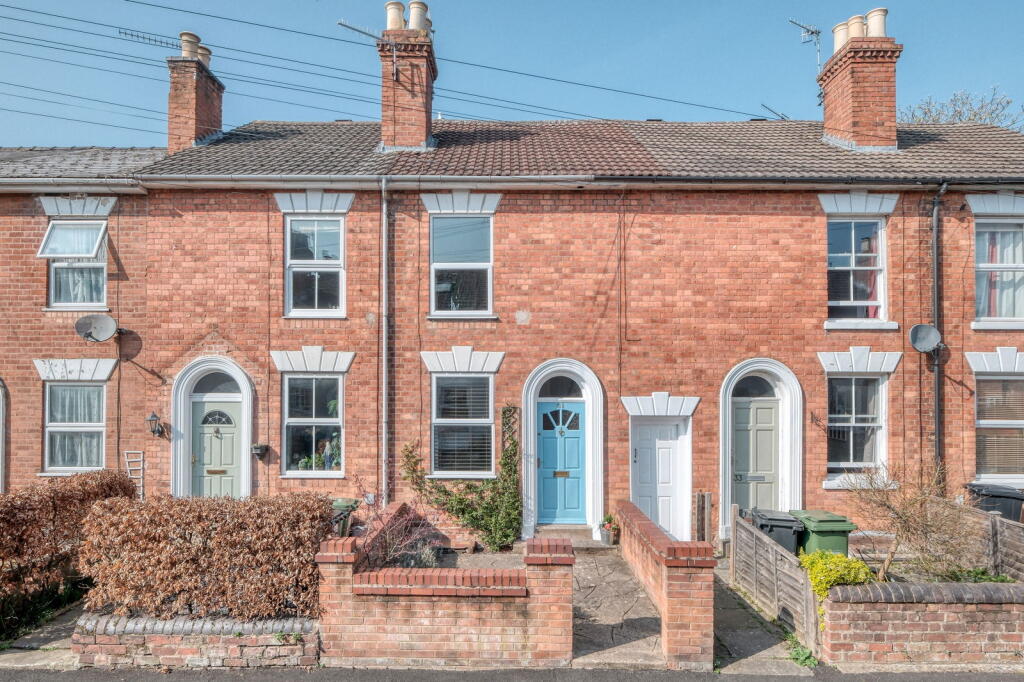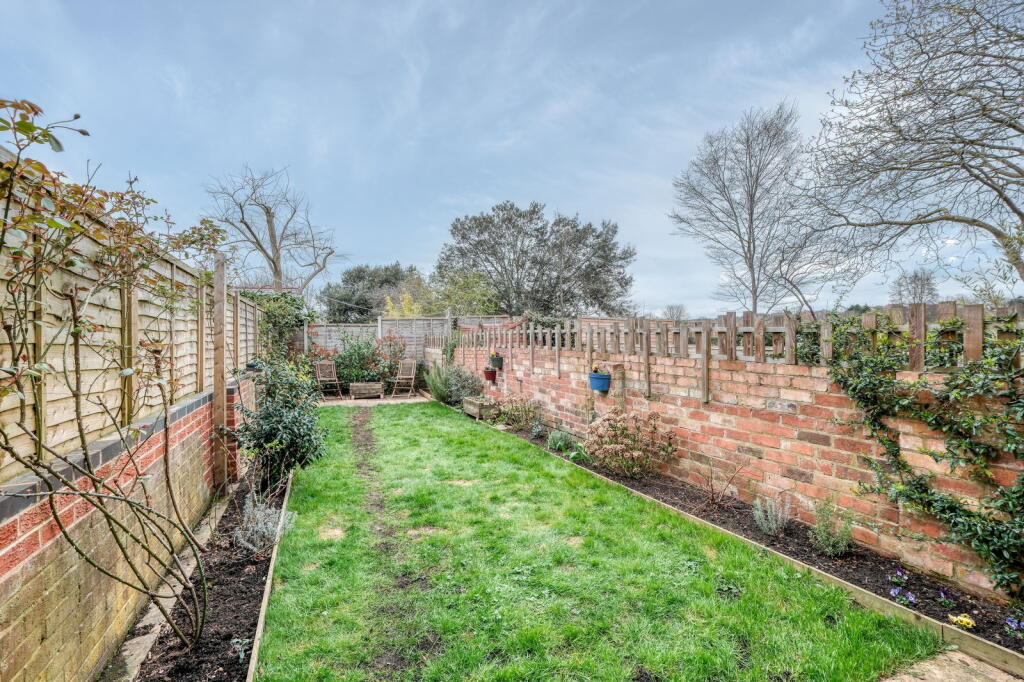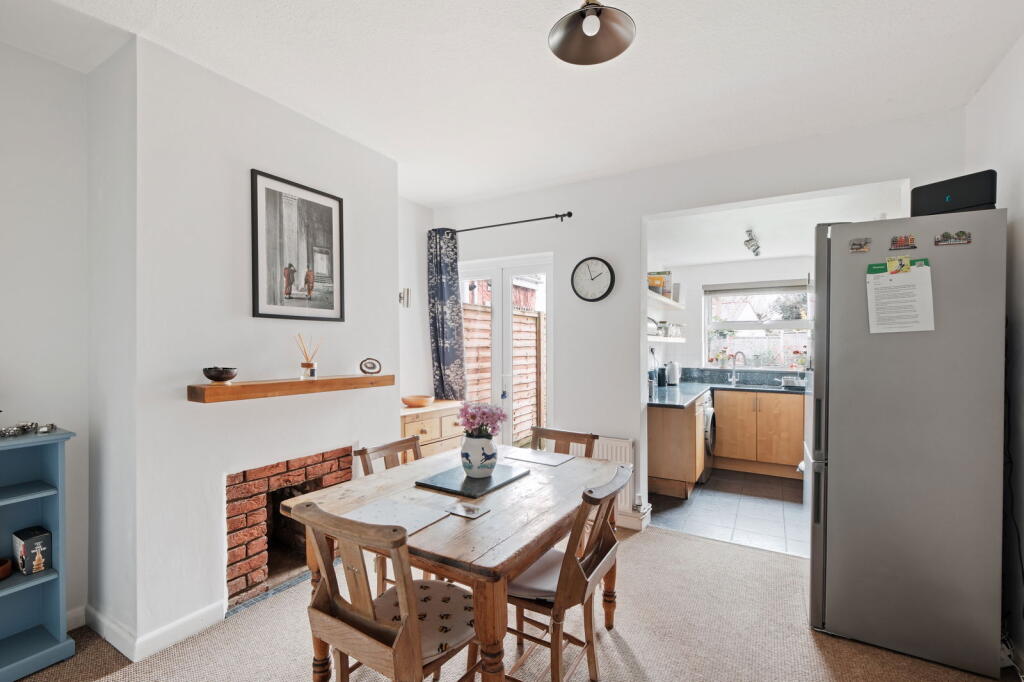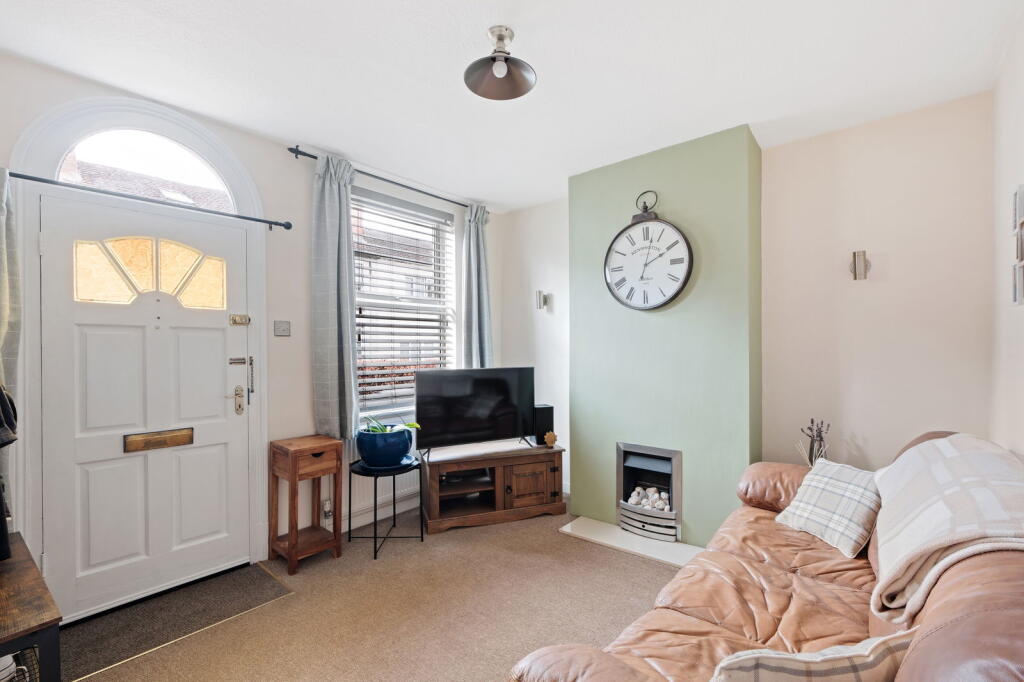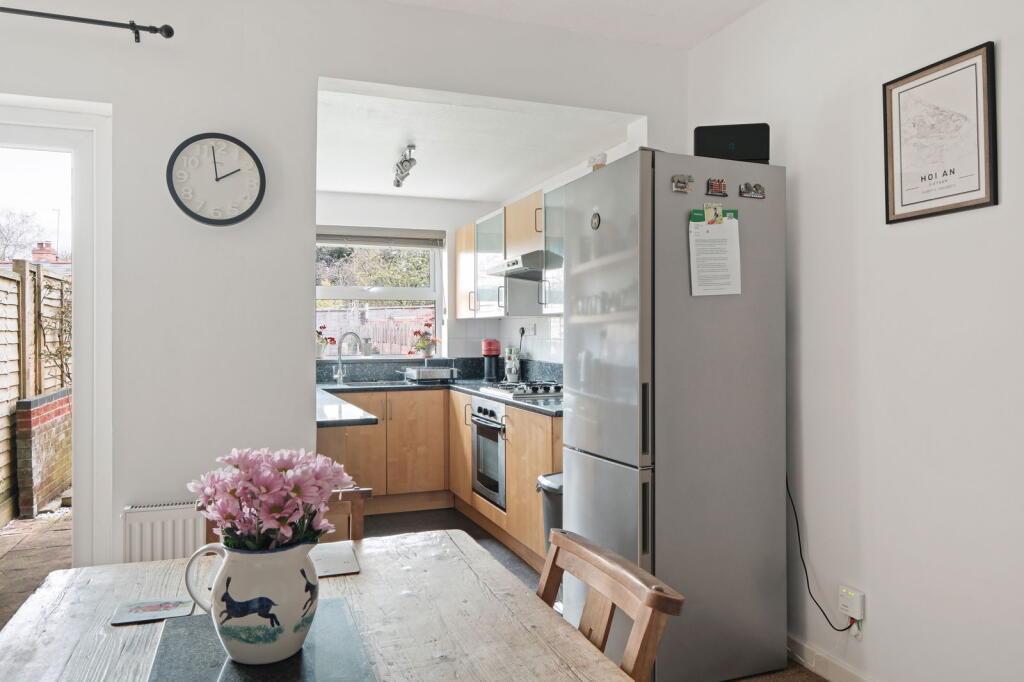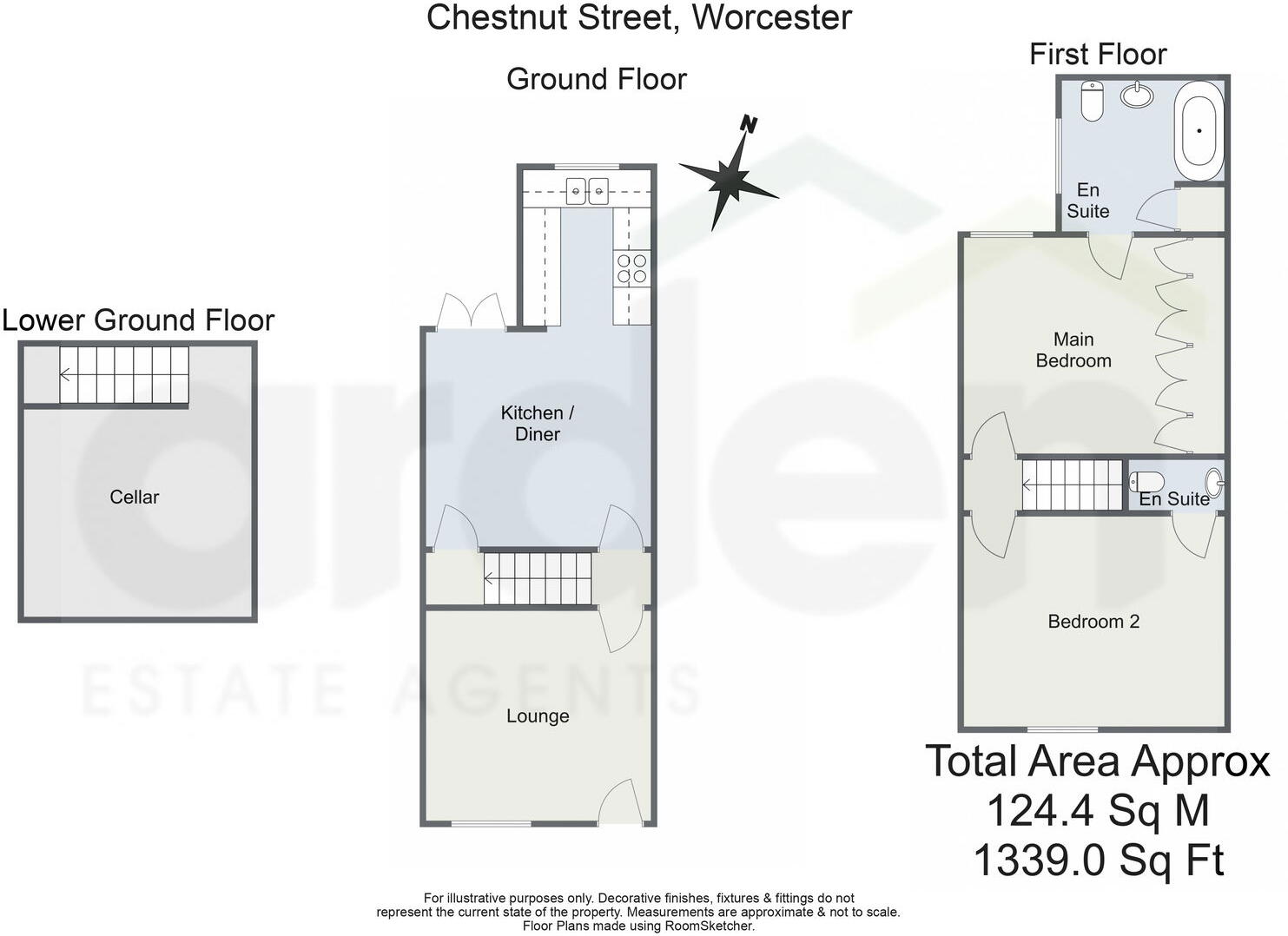- Victorian Terrace +
- Close to City Centre +
- Rear Access +
- Two Double Rooms +
- Ensuite & Separate W/C +
- Open Plan Kitchen Diner +
Situated just a short distance from Worcester city centre, this well-presented Victorian terraced home offers a stylish blend of period charm and a modern finish. Benefitting from two reception rooms, two double bedrooms and two en-suites, this is a great property for first time buyers, downsizers or investors. We highly recommend a viewing for this move in ready property!
The ground floor features a bright and welcoming lounge, offering a charming living area. To the rear, the modern kitchen/diner is a bright and light space and the open plan layout provides an excellent space for cooking, dining, and entertaining. French doors allow natural light to flood the room, enhancing the modern feel of the space. The kitchen space features a range of wall and base units, an electric oven, gas hob and plumbing for a washing machine. There is also access to the cellar from the dining area.
Upstairs, the property offers two well-proportioned double bedrooms, both benefiting from en-suite facilities. The main bedroom enjoys built-in storage, views over the rear garden, and access to a spacious en-suite bathroom, complete with a ‘P’-shaped bath with an overhead shower, sink, and toilet. The second bedroom also benefits from its own private en-suite WC, adding extra convenience.
Outside, the garden has been beautifully landscaped to create a charming and inviting outdoor space, featuring a neatly maintained lawn with border plants on either side. A patio area at the rear provides the perfect spot for outdoor dining or relaxation, while a secure walkway offers convenient rear access.
This home offers a fantastic combination of character and modern living. Its prime location ensures easy access to Worcester city centre’s vibrant selection of shops, cafés, restaurants, and excellent transport links, including Worcester Foregate Street and Shrub Hill railway stations. This Victorian home is ready to move into and is a must-see for buyers. Contact us today to arrange a viewing!
Location: Chestnut Street is a short walk from the city centre, offering easy access to a variety of bars, restaurants, cafes, and shops. It is also within walking distance of 24-hour gyms and Foregate Street station, which provides a direct line to London Paddington. Worcester has a range of art galleries, theatres, live music, Saturday street markets, and an annual Christmas Fayre. The city benefits from beautiful canal walks, which this property overlooks. This truly is the perfect base for enjoying city living!
Rooms:
Cellar - 4.3m x 3.62m (14'1" x 11'10")
Stairs To Ground Floor
Lounge - 3.57m x 3.33m (11'8" x 10'11")
Kitchen/Diner - 5.98m x 3.58m (19'7" x 11'8") max
Stairs To First Floor Landing
Main Bedroom - 3.61m x 3.43m (11'10" x 11'3")
Ensuite - 2.58m x 2.4m (8'5" x 7'10") max
Bedroom 2 - 4.14m x 3.34m (13'6" x 10'11")
Ensuite - 1.52m x 0.8m (4'11" x 2'7")
