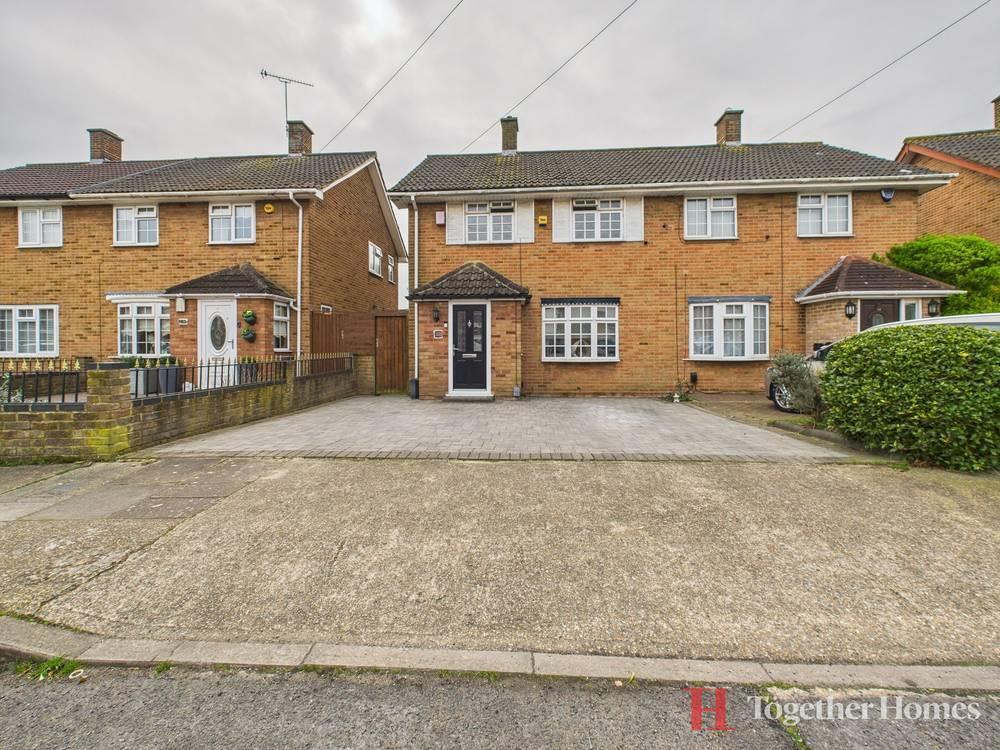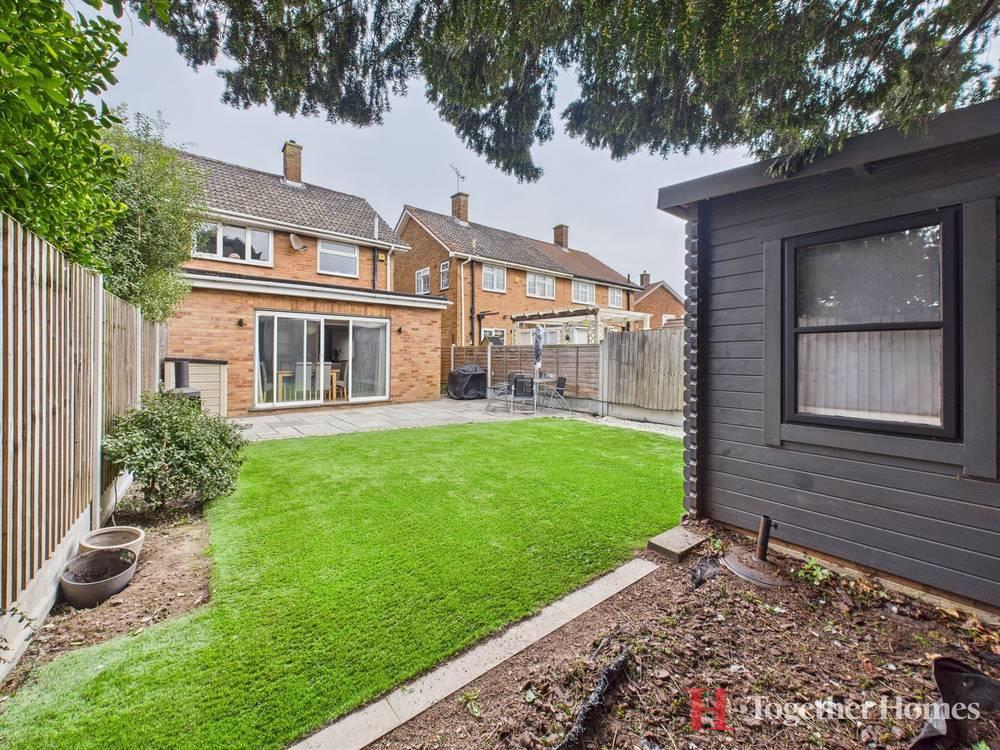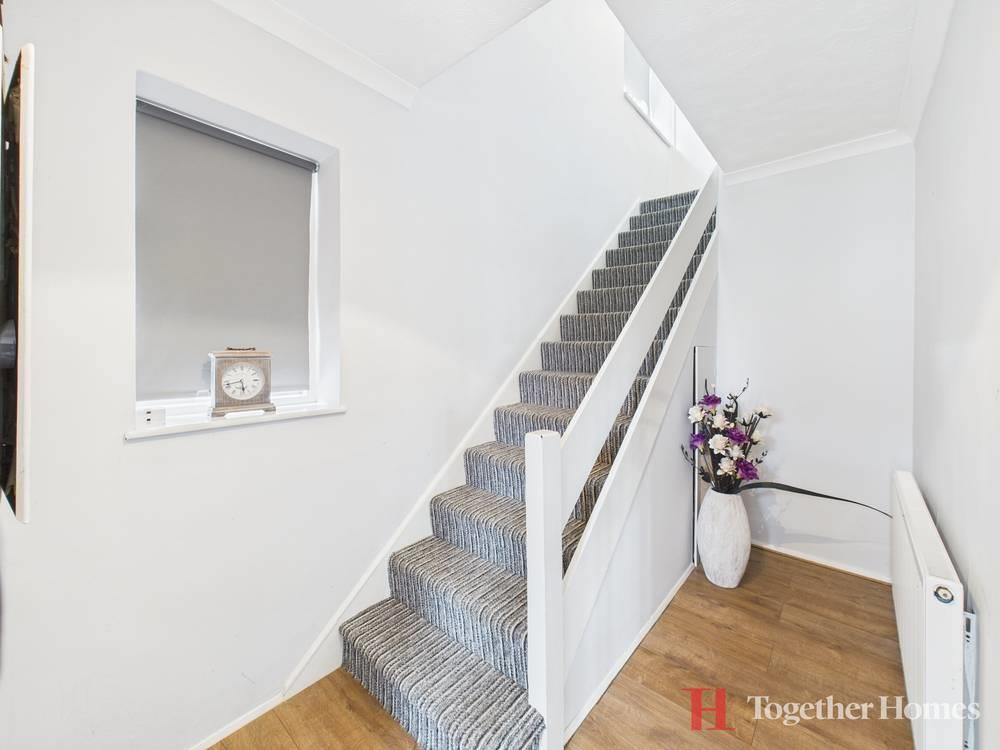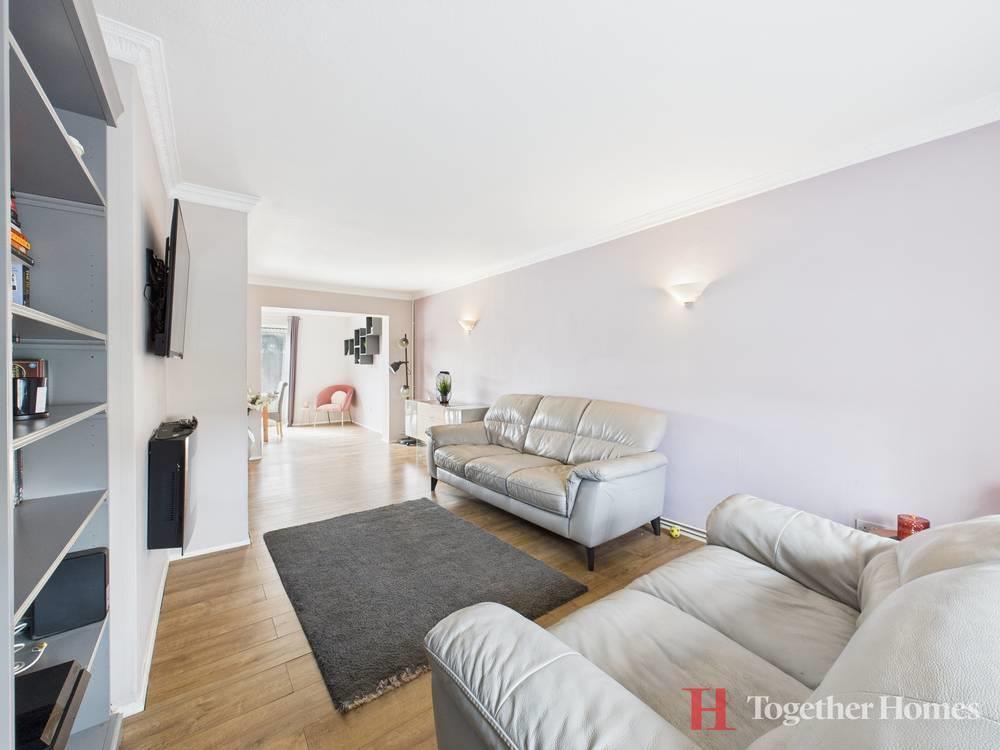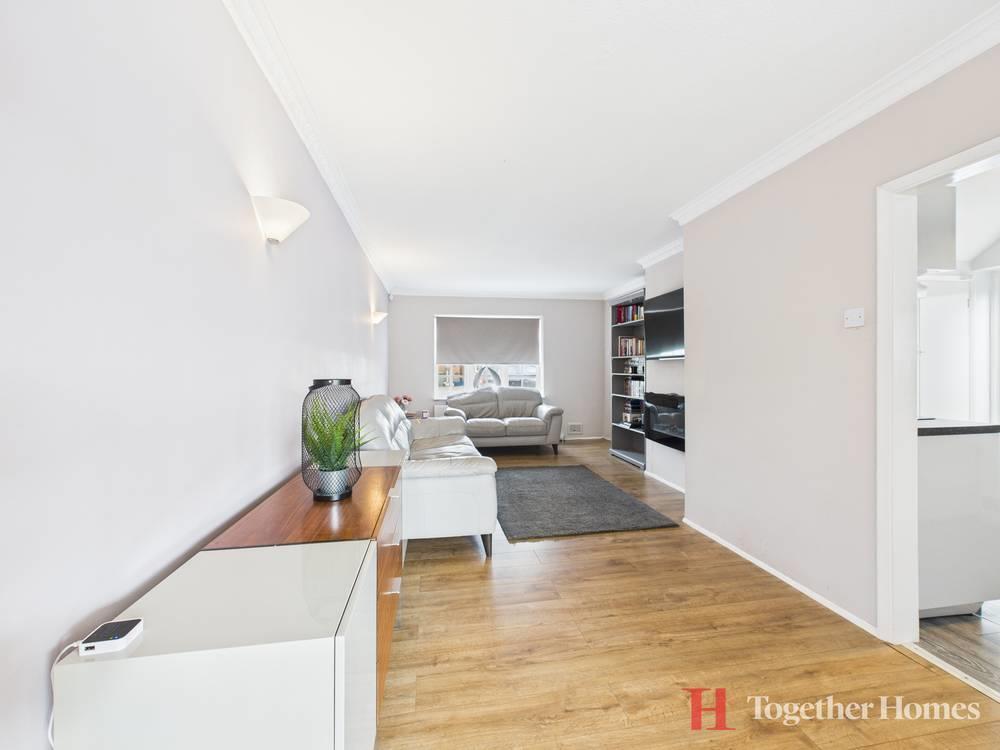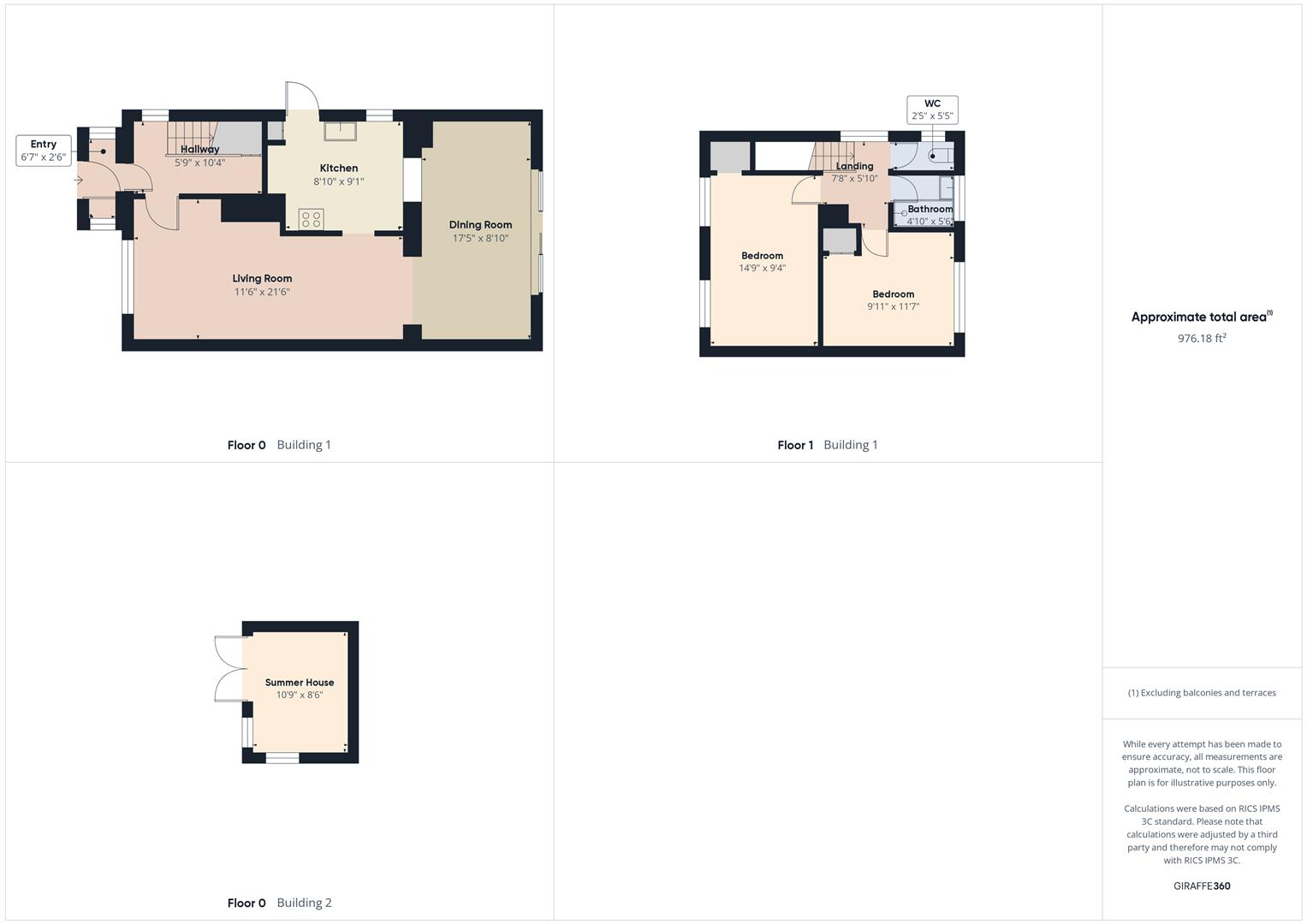- NO CHAIN +
- TWO DOUBLE BEDROOMS +
- OFF STREET PARKING +
- EXTENDED TO THE REAR +
- SUMMER HOUSE +
- OPEN PLANED LOUNGE/KITCHEN/DINING AREA +
- VIEWING IS A MUST +
Welcome to this charming 2-bedroom semi-detached house, located in the desirable area of Stapleton Crescent, Rainham. This well-presented home offers a comfortable and practical living space, making it perfect for first-time buyers, small families, or those looking to downsize.
As you approach the property, you’ll notice the off-street parking, which can accommodate up to two cars, offering convenience and additional space. Upon entering the property, you’re greeted by a welcoming porch, creating a pleasant entrance before stepping into the main living areas.
The spacious lounge is bright and airy, providing plenty of room for both relaxation and entertaining guests. Adjacent to the lounge is the kitchen, which is well-equipped with ample storage and work surfaces—ideal for preparing meals. To the rear of the house, a single-storey extension has created a generously sized dining room, perfect for family meals or hosting dinner parties.
Outside, the low-maintenance garden is designed for easy upkeep, featuring a summer house that could be used as a hobby room or a peaceful retreat. The garden space is ideal for enjoying the outdoors without the hassle of constant maintenance.
Upstairs, the property offers two large double bedrooms, each filled with natural light and offering plenty of space for furniture and storage. The bathroom features a walk-in shower and hand basin, and the toilet is separate for added convenience, providing a practical layout for everyday living.
The property also presents an exciting opportunity for future growth, with potential to extend (subject to planning permission) to create additional living space to suit your needs.
This well-maintained home is move-in ready and is ideally located close to local amenities, schools, and transport links. It’s a great opportunity for those looking to make a house their home. For more information or to arrange a viewing, please get in touch.
MONEY LAUNDERING REGULATIONS - Intending purchasers will be asked to produce identification documentation at a later stage and we would ask for your co-operation in order that there will be no delay in agreeing the sale. These particulars do not constitute part or all of an offer or contract. The measurements indicated are supplied for guidance only and as such must be considered incorrect.
Potential buyers are advised to recheck the measurements before committing to any expense.
Together Homes has not tested any apparatus, equipment, fixtures, fittings or services and it is the buyers interests to check the working condition of any appliances. Together Homes has not sought to verify the legal title of the property and the buyers must obtain verification from their solicitor.
Tenure: Freehold
Council Tax Band: C
We recommend our customers use our panel of Conveyancers/Solicitors. It is your decision whether you choose to deal with our recommendation, and you are under no obligation to do so. You should know that we may receive a referral fee of up to £400 per transaction from them.
Should you arrange a Mortgage through our recommended mortgage advisor, again of which there is no obligation we will receive a commission fee. The amount of commission will depend on the size of the loan and any associated products that you decide to take.
The Consumer Protection from Unfair Trading Regulations 2008 (CPRs).
These details are for guidance only and complete accuracy cannot be guaranteed. If there is any point, which is of particular importance, verification should be obtained. They do not constitute a contract or part of a contract. All measurements are approximate. No guarantee can be given with regard to planning permissions or fitness for purpose. No apparatus, equipment, fixture or fitting has been tested. Items shown in photographs are NOT necessarily included. Interested Parties are advised to check availability and make an appointment to view before travelling to see a property.
