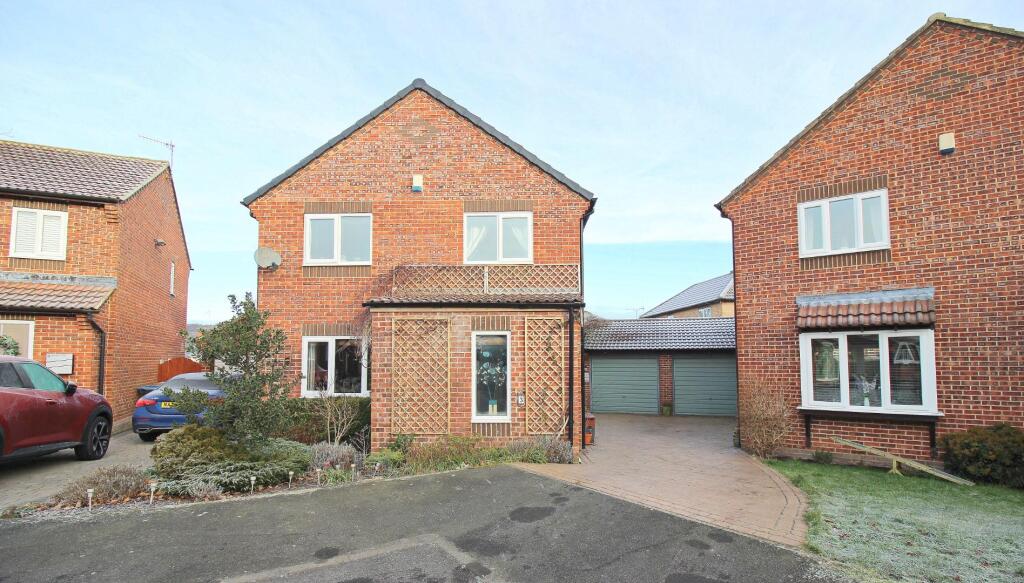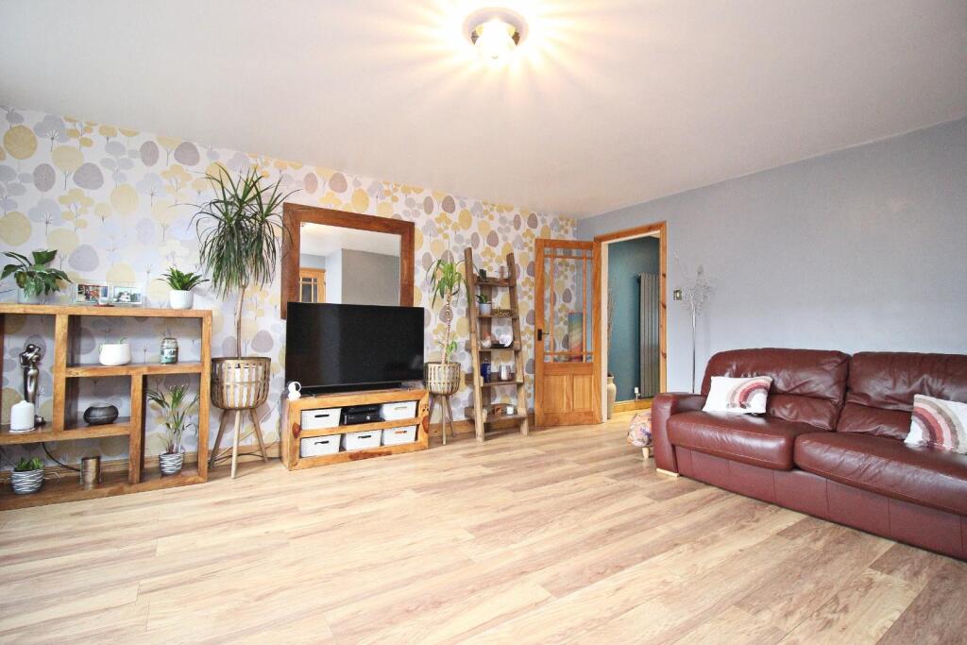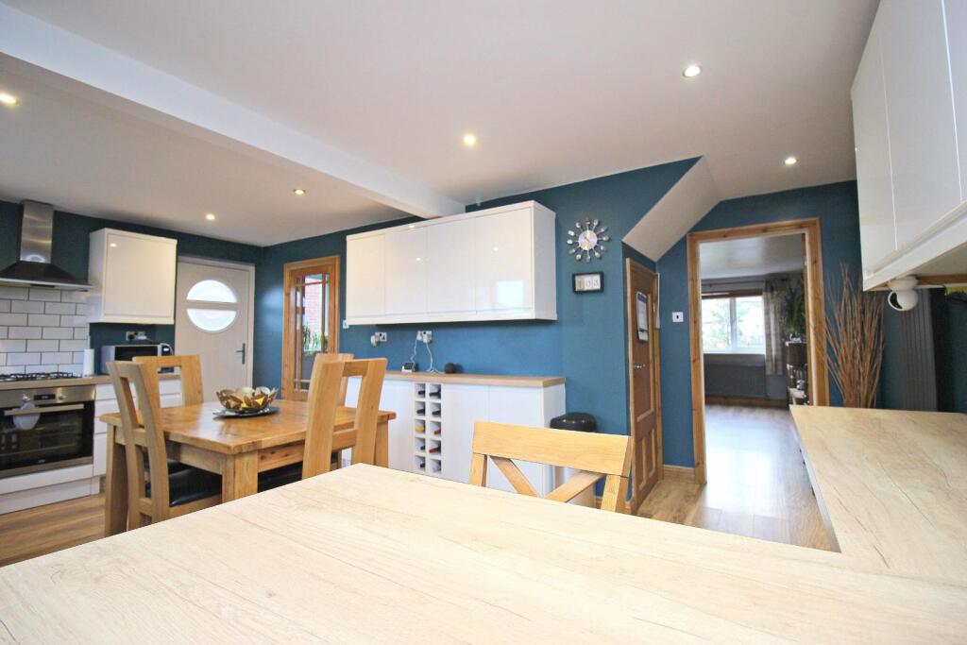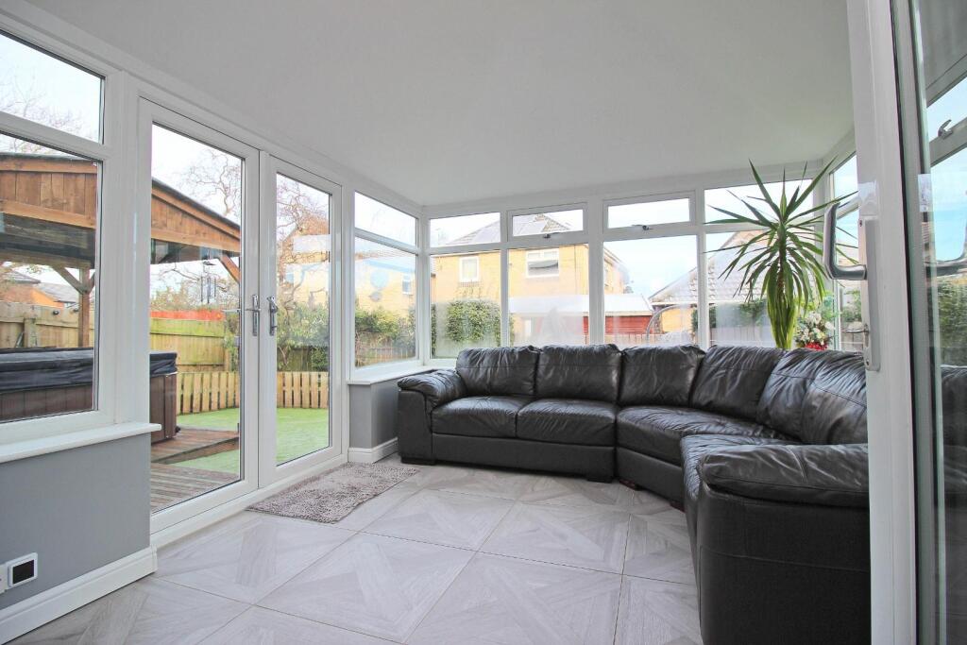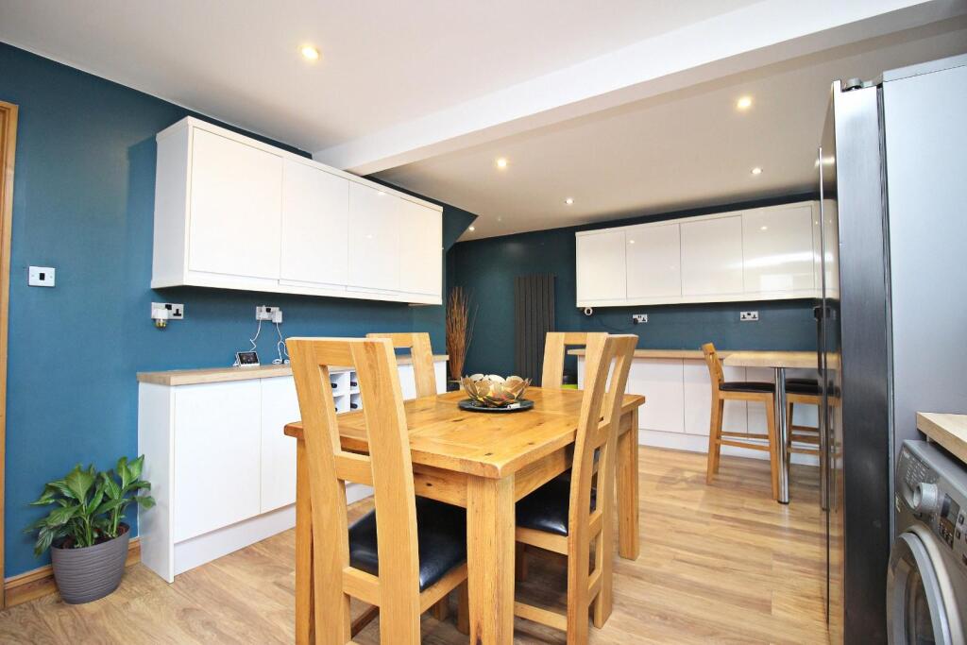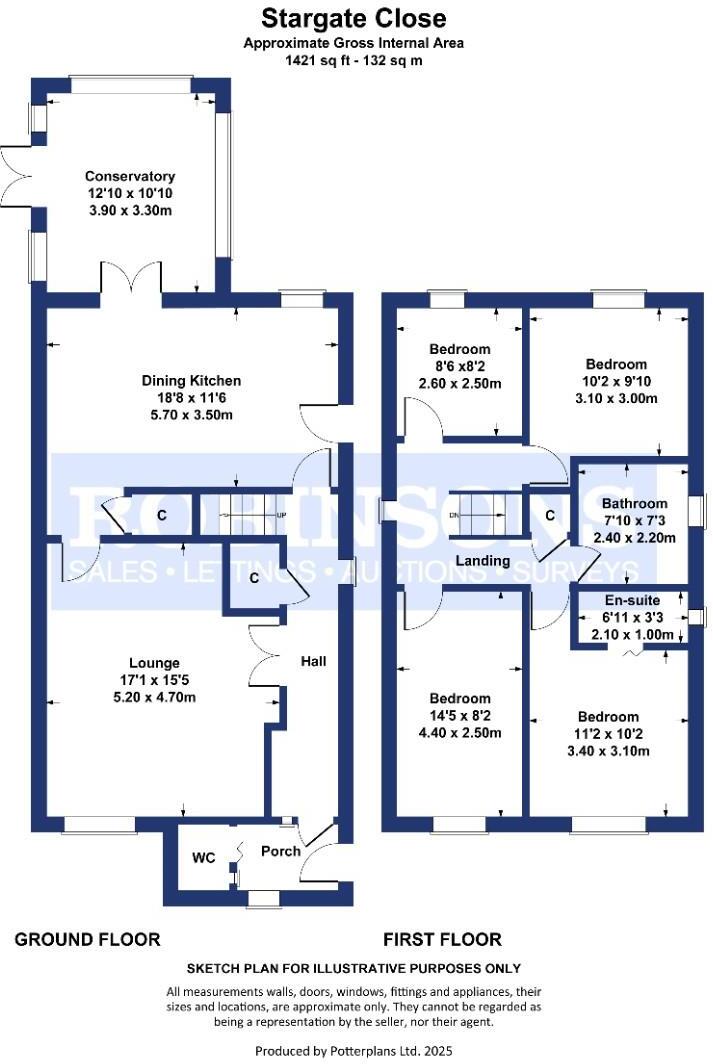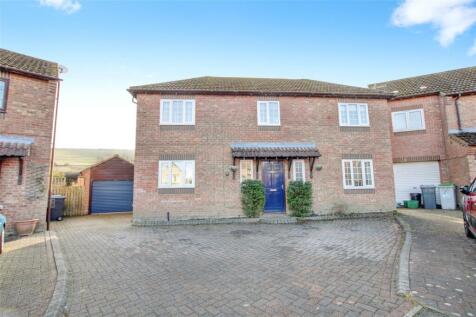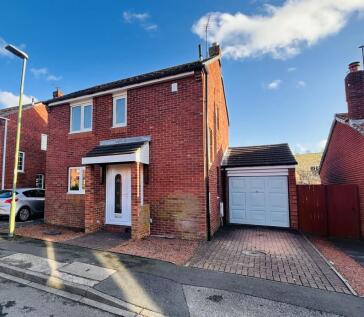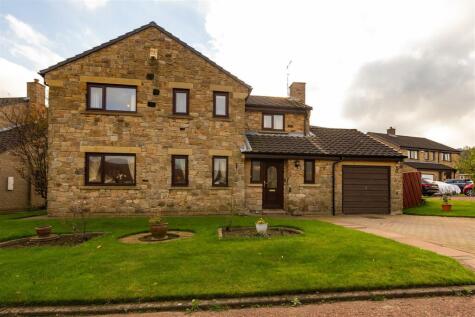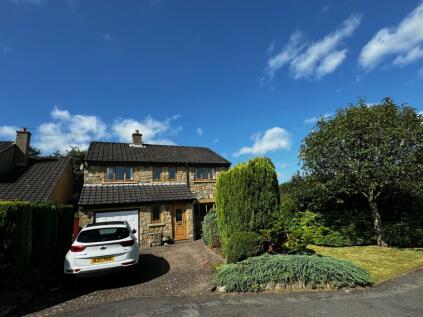- No Chain +
- Well Presented +
- Rarely Available +
- Nice Plot In A Quiet Cul De Sac +
- Driveway And Detached Double Garage +
- Conservatory +
- Owned Outright Solar Panels +
- Downstairs WC And En-Suite +
- A Must View +
* NO CHAIN/VACANT POSSESSION * WELL PRESENTED * RARELY AVAILABLE * NICE PLOT IN A QUIET CUL DE SAC * DRIVEWAY AND DETACHED DOUBLE GARAGE * CONSERVATORY * OWNED OUTRIGHT SOLAR PANELS AND BATTERY STORAGE UNITS * DOWNSTAIRS WC AND EN-SUITE * A MUST VIEW *
Offered to the market with the benefit of no onward chain, this well-presented and rarely available four-bedroom detached family home enjoys a pleasant position and the added advantage of a detached double garage.
Situated in the quiet cul-de-sac of Stargate Close, this property is located within a traditionally sought-after development in the semi-rural village of Langley Park. Conveniently positioned approximately five miles west of Durham City on the A691, Langley Park offers easy commuter access to Lanchester and Consett to the west, while the A1(M) is about eight miles away via either the A167 and Chester-le-Street or the A690 and Durham City. The village provides a range of amenities, including pubs, takeaway restaurants, convenience stores, and a primary school. Public transport and excellent road links ensure convenient access to the wider region.
The property itself is deceptively spacious, with a thoughtfully designed floorplan comprising an entrance porch, downstairs WC, hallway, a large lounge, an attractive dining kitchen, and a conservatory.
On the first floor, there are four well-sized bedrooms, with the master benefiting from en-suite facilities, alongside a family bathroom.
Externally, the front of the property boasts a driveway with ample space for multiple vehicles and access to the detached double garage. The rear garden is generously sized, extending to both sides of the property, and is designed for easy maintenance. It also features a dedicated hot tub area, with the hot tub potentially included in the sale.
Early viewing is highly recommended!
Ground Floor -
Entrance Porch -
Downstairs Wc -
Hallway -
Lounge - 5.2 x 4.4 (17'0" x 14'5") -
Dining Kitchen - 5.7 x 3.5 (18'8" x 11'5") -
Conservatory - 3.9 x 3.3 (12'9" x 10'9") -
First Floor -
Landing -
Bedroom - 4.4 x 2.5 (14'5" x 8'2") -
Bedroom - 3.4 x 3.1 (11'1" x 10'2") -
En-Suite - 2.4 x 2.2 (7'10" x 7'2") -
Bedroom - 3.1 x 3 (10'2" x 9'10") -
Bedroom - 2.6 x 2.5 (8'6" x 8'2") -
Bathroom - 2.4 x 2.2 (7'10" x 7'2") -
Agent's Notes - Electricity Supply: Mains, and solar panels
Water Supply: Mains
Sewerage: Mains
Heating: Gas Central Heating
Broadband: Basic 2 Mbps, Superfast 80 Mbps
Mobile Signal/Coverage: Good/Average
Tenure: Freehold
Council Tax: Durham County Council, Band D - Approx. £2,431 p.a
Energy Rating: B
Disclaimer: The preceding details have been sourced from the seller and OnTheMarket.com. Verification and clarification of this information, along with any further details concerning Material Information parts A, B & C, should be sought from a legal representative or appropriate authorities. Robinsons cannot accept liability for any information provided.
