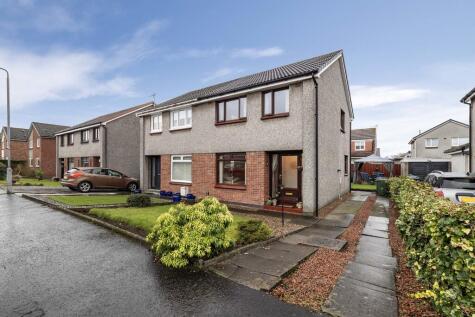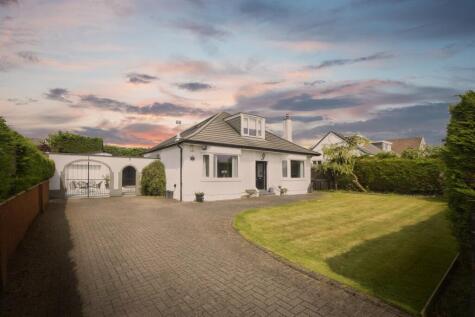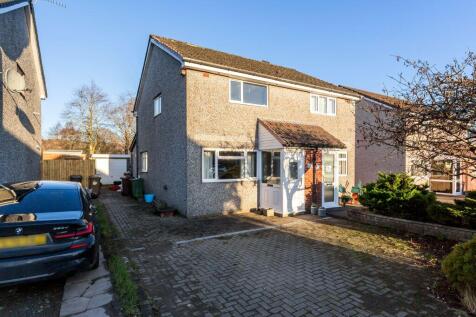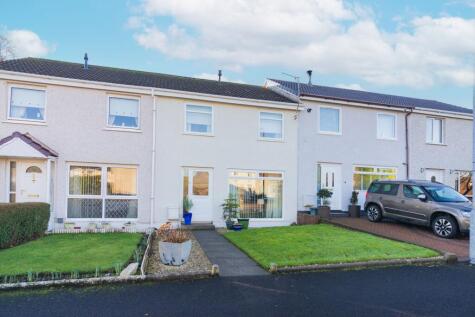3 Bed Semi-Detached House, Single Let, PA7 5EX, £235,000
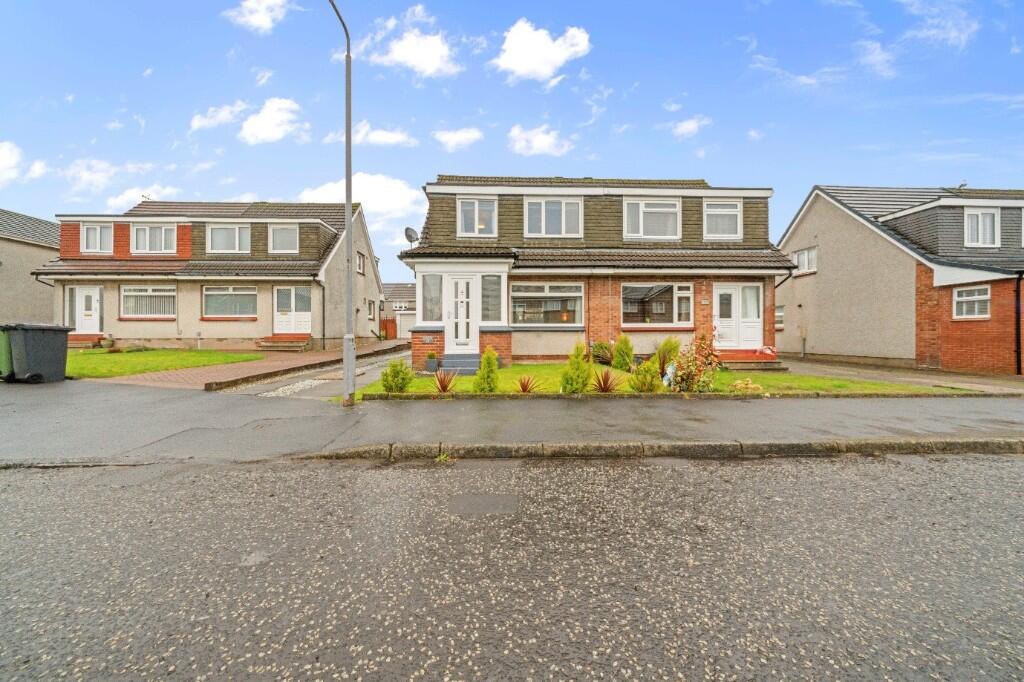
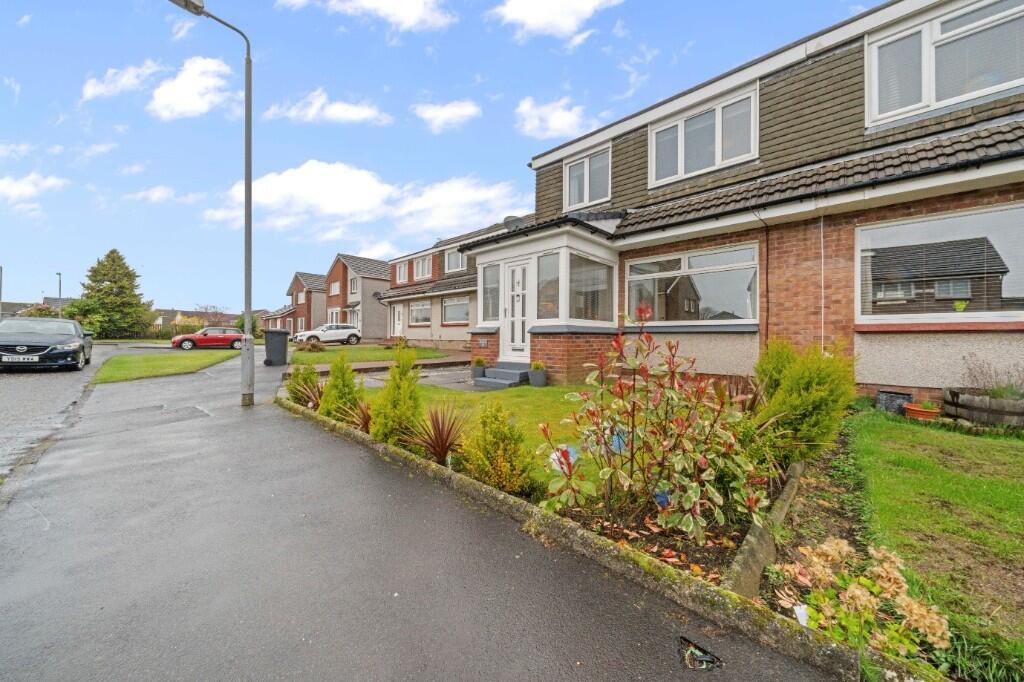
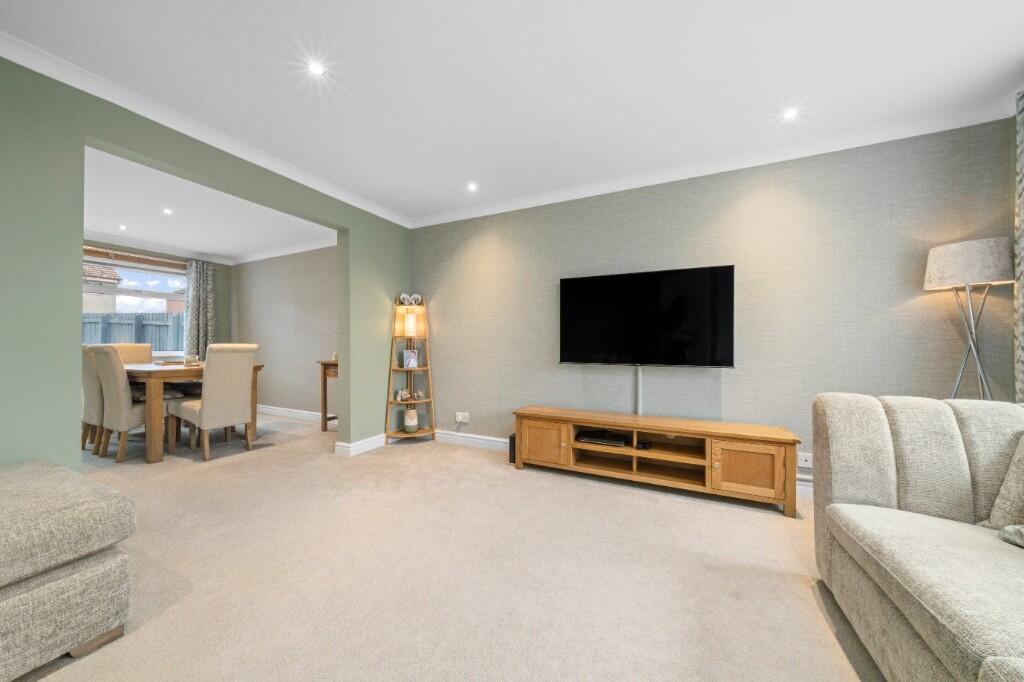
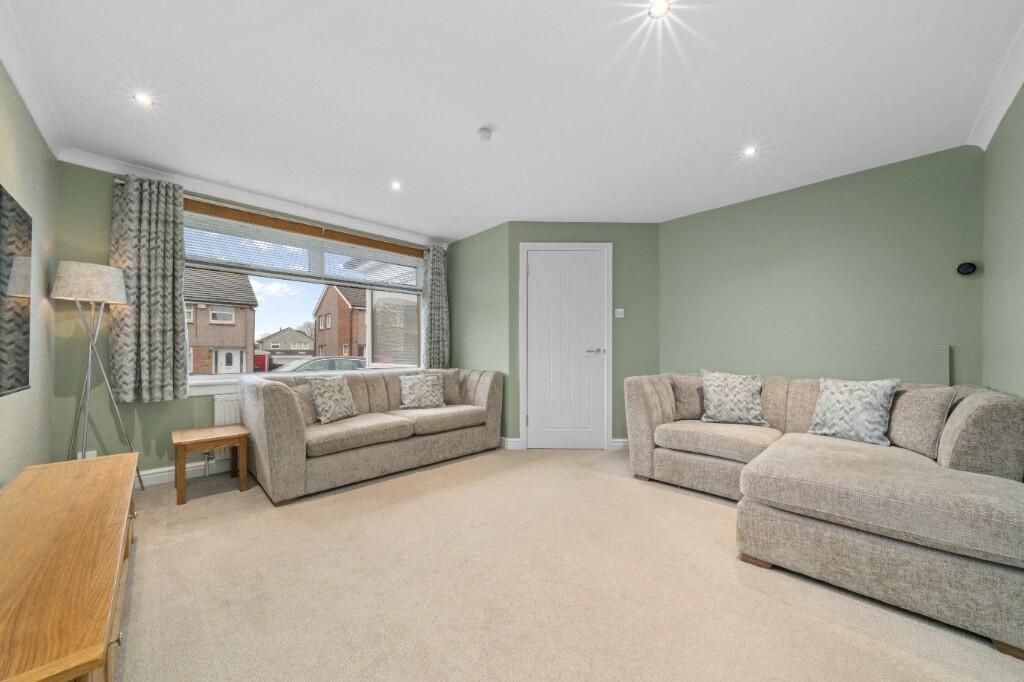
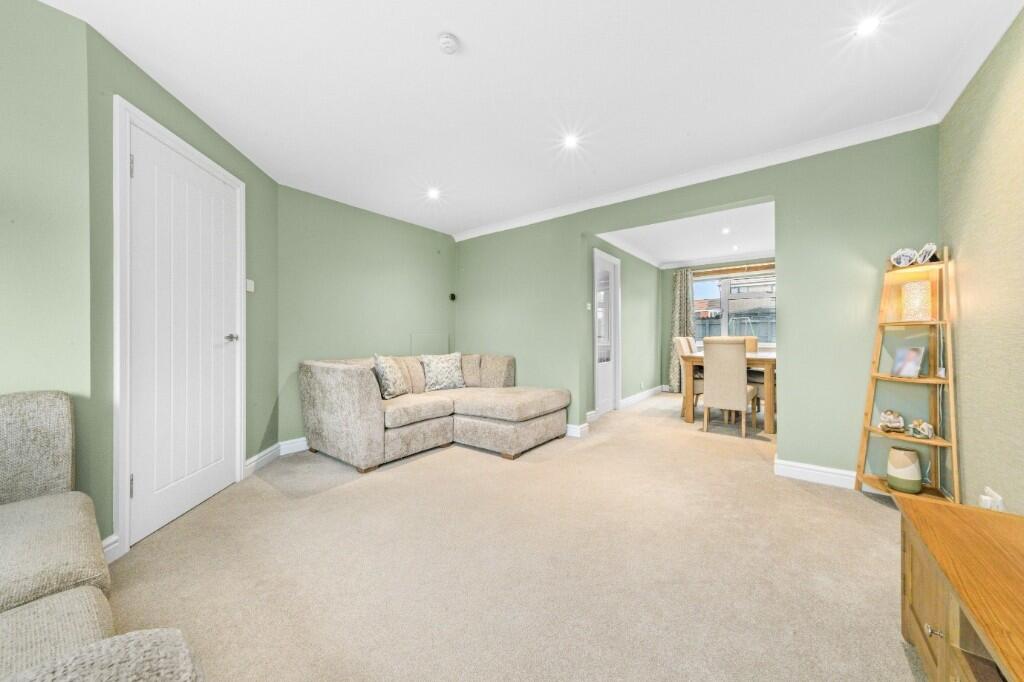
ValuationFair Value
| Sold Prices | £125K - £383.5K |
| |
Square Metres | ~93 m² |
Value Estimate | £234,500£234,500 |
Cashflows
Cash In | |
Purchase Finance | MortgageMortgage |
Deposit (25%) | £58,750£58,750 |
Stamp Duty & Legal Fees | £15,150£15,150 |
Total Cash In | £73,900£73,900 |
| |
Cash Out | |
Rent Range | £525 - £2,000£525 - £2,000 |
Rent Estimate | £671 |
Running Costs/mo | £889£889 |
Cashflow/mo | £-218£-218 |
Cashflow/yr | £-2,611£-2,611 |
Gross Yield | 3%3% |
Local Sold Prices
39 sold prices from £125K to £383.5K, average is £220K.
| Price | Date | Distance | Address | Price/m² | m² | Beds | Type | |
| £194.9K | 01/21 | 0.07 mi | 11, Glen Road, Bishopton, Ren PA7 5EJ | - | - | 3 | Semi-Detached House | |
| £254K | 06/21 | 0.09 mi | 19, Bruce Road, Bishopton, Renfrewshire PA7 5EY | - | - | 3 | Semi-Detached House | |
| £225.5K | 04/24 | 0.09 mi | 39, Bruce Road, Bishopton, Renfrewshire PA7 5EY | - | - | 3 | Semi-Detached House | |
| £268.5K | 11/21 | 0.15 mi | 36, Anderson Road, Bishopton, Renfrewshire PA7 5EW | - | - | 3 | Detached House | |
| £282K | 05/24 | 0.15 mi | 36, Anderson Road, Bishopton, Renfrewshire PA7 5EW | - | - | 3 | Detached House | |
| £235K | 03/21 | 0.19 mi | 21, Cameron Avenue, Bishopton, Renfrewshire PA7 5ES | - | - | 3 | Detached House | |
| £200.1K | 03/21 | 0.19 mi | 14, Wallace Avenue, Bishopton, Renfrewshire PA7 5ER | - | - | 3 | Semi-Detached House | |
| £180.3K | 11/21 | 0.27 mi | 21, Lyle Crescent, Bishopton, Renfrewshire PA7 5LD | - | - | 3 | Terraced House | |
| £201K | 02/21 | 0.27 mi | 12, Brisbane Road, Bishopton, Ren PA7 5HG | - | - | 3 | Semi-Detached House | |
| £165K | 10/21 | 0.29 mi | 11, Blantyre Drive, Bishopton, Renfrewshire PA7 5LS | - | - | 3 | Terraced House | |
| £248K | 09/21 | 0.3 mi | 5, Lennox Avenue, Bishopton, Renfrewshire PA7 5BP | - | - | 3 | Detached House | |
| £234.5K | 01/21 | 0.3 mi | 4, Newton Road, Bishopton, Ren PA7 5JP | - | - | 3 | Semi-Detached House | |
| £182.5K | 08/21 | 0.31 mi | 4, Burns Avenue, Bishopton, Renfrewshire PA7 5BN | - | - | 3 | Semi-Detached House | |
| £195K | 10/21 | 0.33 mi | 6, Mar Avenue, Bishopton, Renfrewshire PA7 5BS | - | - | 3 | Semi-Detached House | |
| £205K | 10/21 | 0.33 mi | 2, Holmpark, Bishopton, Renfrewshire PA7 5JQ | - | - | 3 | Semi-Detached House | |
| £220K | 04/24 | 0.33 mi | 6, Holmpark, Bishopton, Renfrewshire PA7 5JQ | - | - | 3 | Semi-Detached House | |
| £125K | 08/21 | 0.34 mi | 12, Wraisland Crescent, Bishopton, Renfrewshire PA7 5LR | - | - | 3 | Terraced House | |
| £205K | 10/21 | 0.36 mi | 45, Hamilton Crescent, Bishopton, Renfrewshire PA7 5JT | - | - | 3 | Semi-Detached House | |
| £186.5K | 03/21 | 0.36 mi | 28, Hamilton Crescent, Bishopton, Renfrewshire PA7 5JT | - | - | 3 | Semi-Detached House | |
| £215K | 02/21 | 0.36 mi | 22, Gatehead Crescent, Bishopton, Ren PA7 5QN | - | - | 3 | Semi-Detached House | |
| £264.1K | 12/21 | 0.37 mi | 6, Shaw Avenue, Bishopton, Renfrewshire PA7 5BT | - | - | 3 | Semi-Detached House | |
| £335K | 04/24 | 0.42 mi | 80, Kingston Road, Bishopton, Renfrewshire PA7 5DH | - | - | 3 | Semi-Detached House | |
| £215K | 06/21 | 0.42 mi | 15, Gatehead Drive, Bishopton, Renfrewshire PA7 5QQ | - | - | 3 | Semi-Detached House | |
| £255K | 05/24 | 0.45 mi | 8, Redwood Crescent, Bishopton, Renfrewshire PA7 5DJ | - | - | 3 | Semi-Detached House | |
| £191K | 11/21 | 0.52 mi | 26, Cawdor Crescent, Bishopton PA7 5DX | - | - | 3 | Semi-Detached House | |
| £232.5K | 11/21 | 0.55 mi | 16, Morar Crescent, Bishopton, Renfrewshire PA7 5DZ | - | - | 3 | Detached House | |
| £222.5K | 05/21 | 0.59 mi | 8, Barmore Crescent, Bishopton, Renfrewshire PA7 5QU | - | - | 3 | Semi-Detached House | |
| £210K | 01/24 | 0.61 mi | 5, Yarrow Crescent, Bishopton, Renfrewshire PA7 5ED | - | - | 3 | Semi-Detached House | |
| £205K | 08/21 | 0.61 mi | 3, Yarrow Crescent, Bishopton, Renfrewshire PA7 5ED | - | - | 3 | Semi-Detached House | |
| £165K | 12/20 | 0.61 mi | 29, Yarrow Crescent, Bishopton PA7 5ED | - | - | 3 | Terraced House | |
| £249K | 05/21 | 0.61 mi | 1, Chisholm Avenue, Bishopton, Renfrewshire PA7 5LH | - | - | 3 | Detached House | |
| £183K | 08/21 | 0.61 mi | 3, Chisholm Avenue, Bishopton, Renfrewshire PA7 5LH | - | - | 3 | Semi-Detached House | |
| £383.5K | 05/21 | 0.62 mi | Primrose Bank, Gledstane Road, Bishopton, Renfrewshire PA7 5AU | - | - | 3 | Semi-Detached House | |
| £242K | 04/24 | 0.62 mi | 16, Carron Drive, Bishopton, Renfrewshire PA7 5EE | - | - | 3 | Semi-Detached House | |
| £230K | 11/21 | 0.62 mi | 34, Carrick Road, Bishopton, Renfrewshire PA7 5DY | - | - | 3 | Semi-Detached House | |
| £220.2K | 08/21 | 0.62 mi | 28, Carrick Road, Bishopton, Renfrewshire PA7 5DY | - | - | 3 | Semi-Detached House | |
| £210K | 12/20 | 0.62 mi | 18, Carrick Road, Bishopton, Renfrewshire PA7 5DY | - | - | 3 | Detached House | |
| £265K | 04/24 | 0.62 mi | 18, Carrick Road, Bishopton, Renfrewshire PA7 5DY | - | - | 3 | Detached House | |
| £263.5K | 01/24 | 0.63 mi | 8, Craighead Road, Bishopton, Renfrewshire PA7 5DT | - | - | 3 | Semi-Detached House |
Local Rents
47 rents from £525/mo to £2K/mo, average is £900/mo.
| Rent | Date | Distance | Address | Beds | Type | |
| £750 | 09/24 | 0.27 mi | Lyle Crescent, Bishopton | 2 | Flat | |
| £995 | 07/24 | 0.3 mi | The Grove, Greenock Road, Bishopton, Renfrewshire, PA7 | 2 | Flat | |
| £1,000 | 05/24 | 0.41 mi | - | 2 | Terraced House | |
| £1,400 | 09/24 | 0.58 mi | Slateford Road, Bishopton | 3 | House | |
| £900 | 06/24 | 0.59 mi | - | 2 | Flat | |
| £900 | 04/24 | 0.59 mi | - | 2 | Flat | |
| £1,395 | 02/25 | 0.6 mi | - | 2 | Semi-Detached House | |
| £1,250 | 06/24 | 0.72 mi | - | 4 | Detached House | |
| £1,250 | 06/24 | 0.72 mi | - | 4 | Detached House | |
| £1,995 | 06/24 | 0.75 mi | Balmoral Drive, Bishopton, PA7 | 4 | Detached House | |
| £1,250 | 07/24 | 0.94 mi | Barrangary Road, Bishopton, Renfrewshire, PA7 | 3 | Terraced House | |
| £875 | 06/24 | 1.03 mi | Forge Crescent, Bishopton, Renfrewshire, PA7 | 2 | Flat | |
| £950 | 06/24 | 1.18 mi | Glenluce Drive, Bishopton, Renfrewshire, PA7 | 2 | Flat | |
| £950 | 01/25 | 1.37 mi | - | 3 | Terraced House | |
| £900 | 09/23 | 1.41 mi | - | 3 | Terraced House | |
| £750 | 05/24 | 1.43 mi | Clydeview Court, Bowling | N/A | House | |
| £900 | 12/24 | 1.44 mi | - | 3 | Terraced House | |
| £950 | 08/24 | 1.44 mi | - | 3 | Terraced House | |
| £950 | 07/24 | 1.44 mi | Holms Crescent, Erskine, PA8 | 3 | Terraced House | |
| £950 | 07/24 | 1.44 mi | Holms Crescent, Erskine, PA8 | 3 | Terraced House | |
| £1,900 | 10/24 | 1.52 mi | - | 5 | Detached House | |
| £2,000 | 08/24 | 1.52 mi | Linburn Road, Erskine | 5 | House | |
| £875 | 09/24 | 1.68 mi | Portsoy, Erskine, Renfrewshire, PA8 | 3 | Semi-Detached House | |
| £895 | 09/24 | 1.7 mi | - | 3 | Terraced House | |
| £895 | 09/24 | 1.7 mi | Findochty, Erskine, PA8 | 3 | Terraced House | |
| £895 | 02/24 | 1.7 mi | - | 3 | Terraced House | |
| £850 | 05/24 | 1.71 mi | Roman Crescent, Old Kilpatrick | 3 | Flat | |
| £1,150 | 06/24 | 1.73 mi | Buckie, Erskine | 4 | Terraced House | |
| £825 | 02/24 | 1.75 mi | - | 2 | Flat | |
| £895 | 04/25 | 1.78 mi | - | 2 | Flat | |
| £750 | 06/24 | 1.84 mi | - | 3 | Flat | |
| £795 | 03/25 | 1.88 mi | - | 2 | Terraced House | |
| £800 | 12/24 | 1.92 mi | - | 2 | Flat | |
| £850 | 04/25 | 1.92 mi | - | 2 | Flat | |
| £750 | 03/25 | 2.05 mi | - | 2 | Flat | |
| £525 | 04/24 | 2.05 mi | Barclay Street, Old Kilpatrick | 1 | Flat | |
| £600 | 02/25 | 2.06 mi | - | 1 | Flat | |
| £800 | 02/25 | 2.07 mi | - | 2 | Flat | |
| £750 | 10/24 | 2.31 mi | - | 2 | Terraced House | |
| £750 | 07/24 | 2.31 mi | Mainscroft, Erskine | 1 | Terraced House | |
| £750 | 12/23 | 2.31 mi | - | 2 | Terraced House | |
| £750 | 12/24 | 2.31 mi | - | 2 | Terraced House | |
| £900 | 02/25 | 2.32 mi | - | 2 | Terraced House | |
| £875 | 07/24 | 2.34 mi | Mainscroft, Erskine, Renfrewshire, PA8 | 2 | Flat | |
| £1,250 | 04/24 | 2.41 mi | Tiree Gardens, Old Kilpatrick, Dunbartonshire, G60 5AT | 4 | Detached House | |
| £1,650 | 06/24 | 2.43 mi | Meadows Drive, Erskine | 4 | Detached House | |
| £1,500 | 07/24 | 2.43 mi | Meadows Drive, Erskine | 4 | Detached House |
Local Area Statistics
| |
Rental growth (12m) | -20%-20% |
Sales demand | Seller's marketSeller's market |
Capital growth (5yrs) | +36%+36% |
Property History
Listed for £235,000
March 30, 2025
Floor Plans
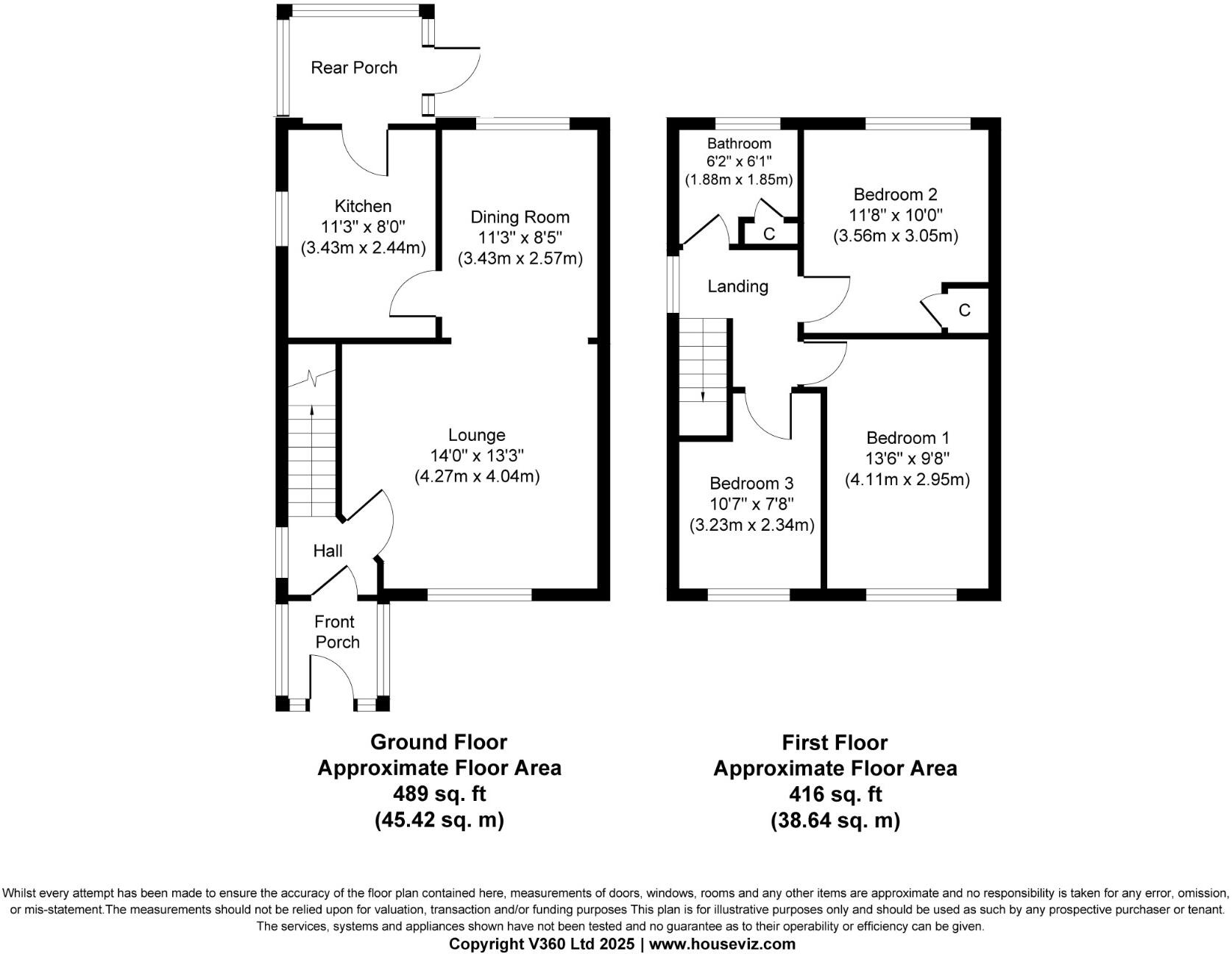
Description
- 3 bedroom semi-detached villa in desirable Old Village of Bishopton +
- Presented to the market in excellent modern condition throughout +
- Generous front facing lounge with neutral décor +
- Modern kitchen designed and finished to a high standard with integrated appliances +
- Separate dining room with good space for a dining table and chairs +
- 3 well-proportioned bedrooms all with neutral décor and carpet +
- Modern bathroom designed and finished to a high standard +
- Gas central heating (Worcester boiler installed 2023) and double glazing, front and rear porch upgraded to a high standard +
- Generous external boundary with front lawn, large driveway, well-maintained single car garage and well-maintained rear enclosed garden +
- Ideal for a range of buyers, early viewing is advised +
ELLE MARIE PROPERTY is pleased to present to the market this wonderful 3-bedroom semi-detached villa located in the highly sought after, old village of Bishopton. Immaculately presented, the property is in true walk-in condition comprising generous lounge with dining, modern kitchen, 3 generous bedrooms, modern bathroom, front and rear porches and large external boundary. In more detail, the property comprises:
ENTRANCE PORCH/HALL
The porch is a great first impression to the property with neutral wall décor and modern mosaic floor tiling leading to the entrance hall with neutral wall décor and carpet. The porch and entrance hall benefit from windows allow good natural light.
LOUNGE
The lounge is generous in size and is front facing with neutral carpet and wall décor There is good space for lounge furniture and furnishings. The large window in the lounge allows good natural light to flow through the living space.
KITCHEN
The kitchen has been designed and finished to a high standard and comprises a range of modern wall and floor units with double built-in oven, gas hob and stainless-steel extractor chimney. Integrated appliances include fridge freezer and washing machine. The flooring is LVT and the wall décor is neutral with modern partial wall panelling and splashback. The kitchen also benefits from modern rear porch providing excellent additional space.
BEDROOM 1
Bedroom 1 is generous in size and is front facing with carpet and neutral wall décor with feature wall. There is excellent space for bedroom furniture and furnishings. The large window allows good natural light.
BEDROOM 2
Bedroom 2 is generous in size and is rear facing with carpet and neutral wall décor. There is good space for bedroom furniture and furnishings. Bedroom 2 benefits from built-in cupboard.
BEDROOM 3
Bedroom 3 is front facing with carpet and neutral wall décor. There is ample space for bedroom furniture and furnishings.
BATHROOM
The bathroom has been designed and finished to a high standard comprising bath with thermostatic chrome shower, WC and wash-hand basin with built-in storage. There is contemporary wall and floor tiling.
EXTERNAL
Externally, the property benefits from well-maintained front lawn and with large driveway providing excellent space for off-street parking. The rear garden is generous in size with a large section of turfed lawn and has been well cared for and enclosed by quality timber fencing with side gate. The garage is generous in size and is in excellent condition with upgraded roof. There is plenty of space for garden furniture and accessories. The garden is perfect for enjoyment in the spring and summer months and is child friendly.
EPC Rating: C
Dimensions:
Lounge: 14'x13'3"
Dining: 11'3"x8'5"
Kitchen:8'x11'3"
Bedroom 1:9'8"x13'6"
Bedroom 2:10'x11'8"
Bedroom 3: 10'7"x7'8"
Bathroom: 6'1"x6'2"
Front Porch: 6'6"x5'7"
Rear Porch: 6'1"x7'8"
These property details are set out as a general outline only and do not constitute any part of an Offer or Contract. The photographs are for illustrative purposes only. Any services, equipment, fittings or central heating systems have not been tested and no warranty is given as to their working order. Fixtures, fittings and other items are not included unless specifically described. All measurements are approximate and for guidance only.
Similar Properties
Like this property? Maybe you'll like these ones close by too.
