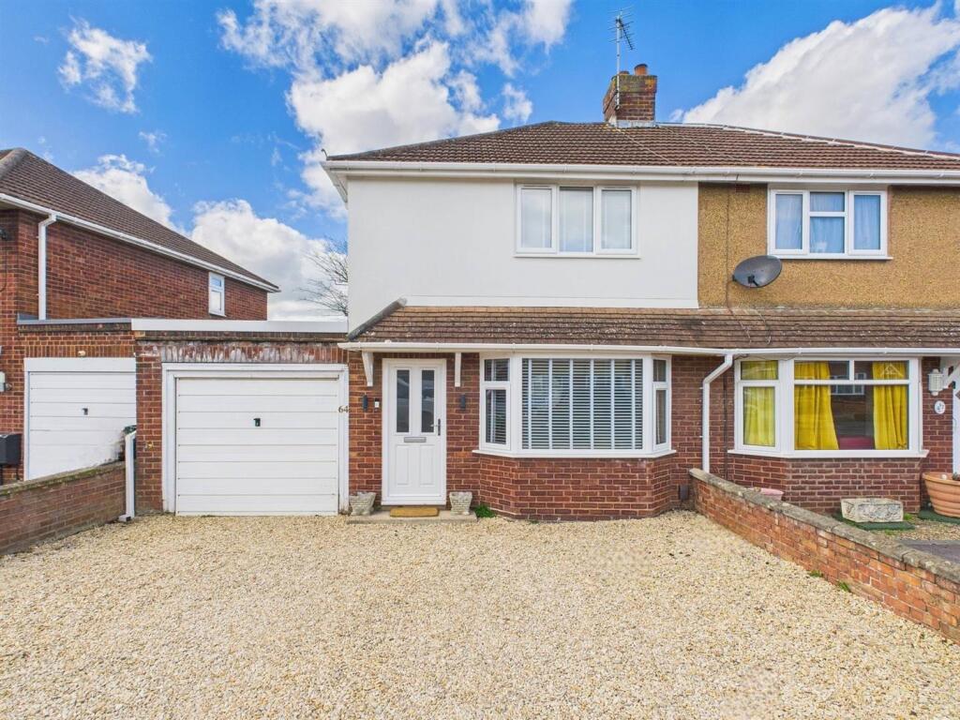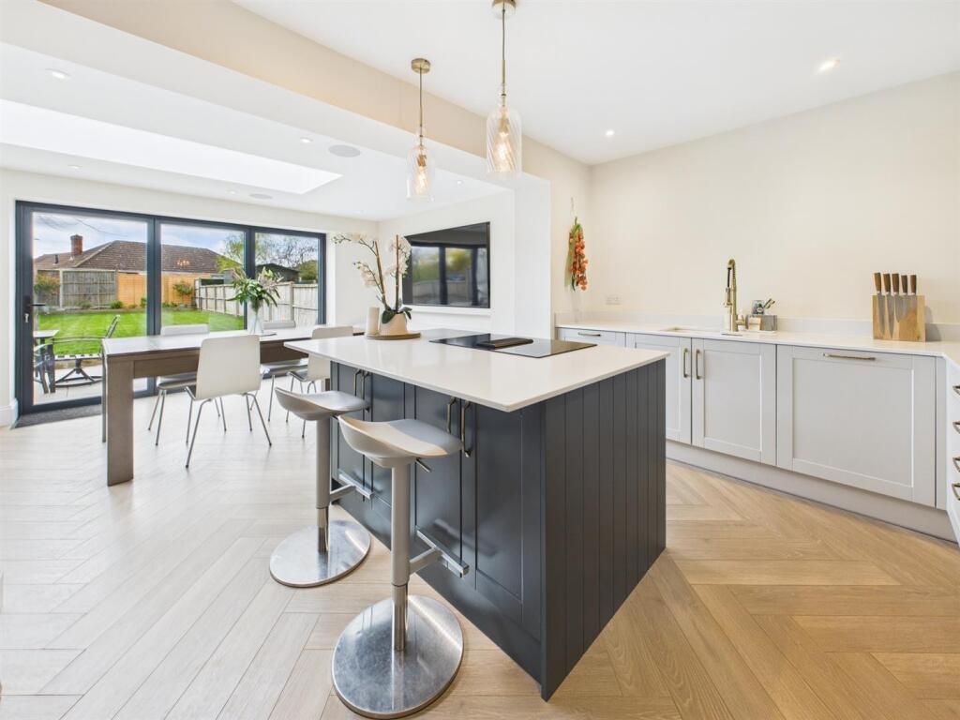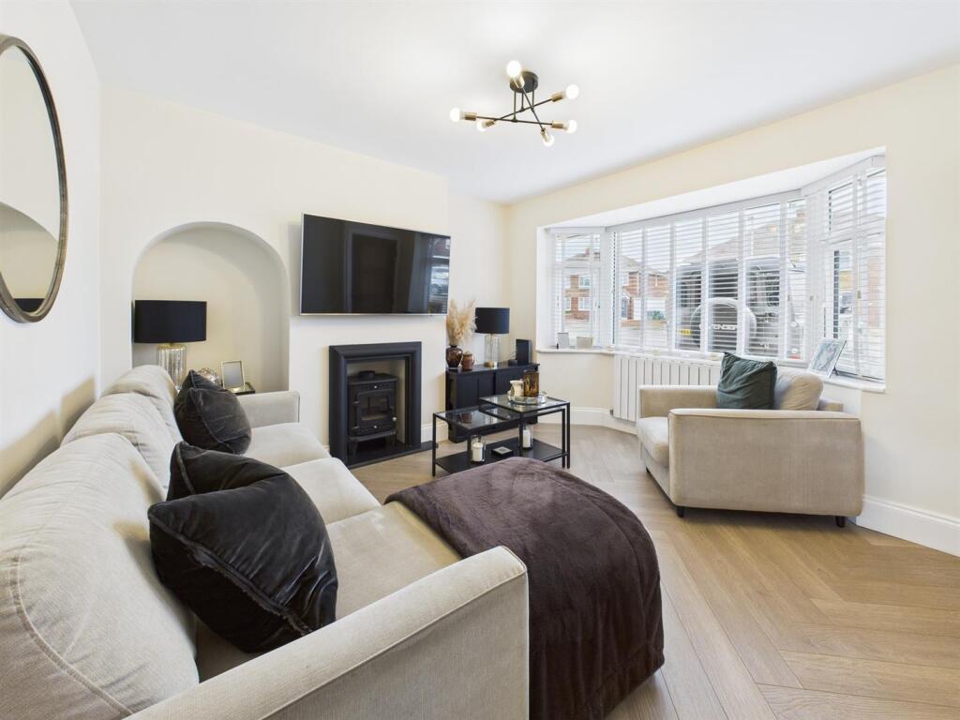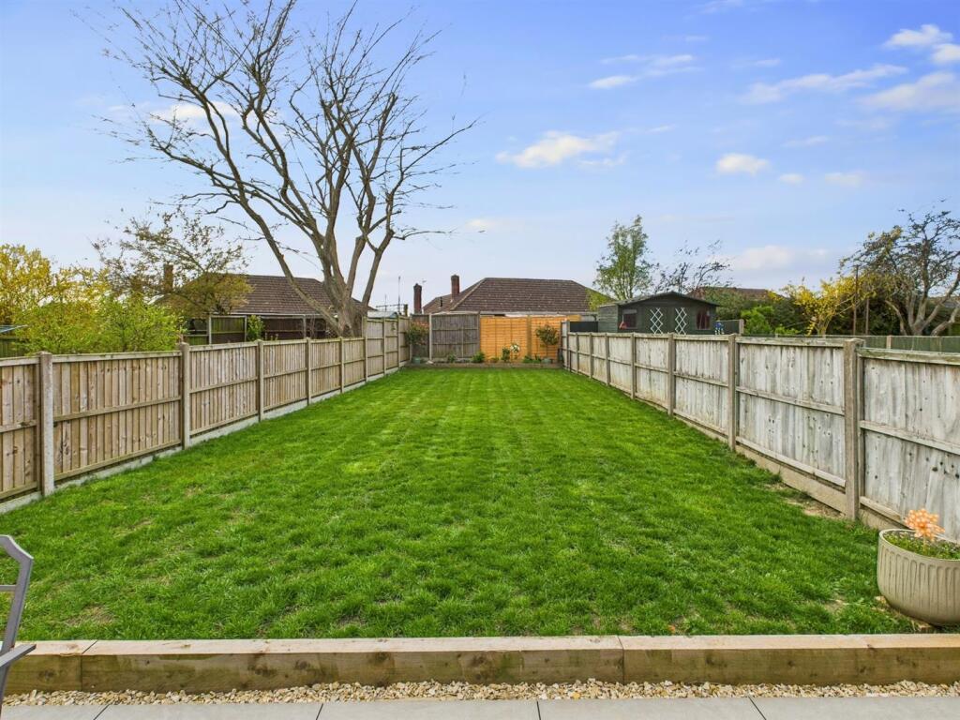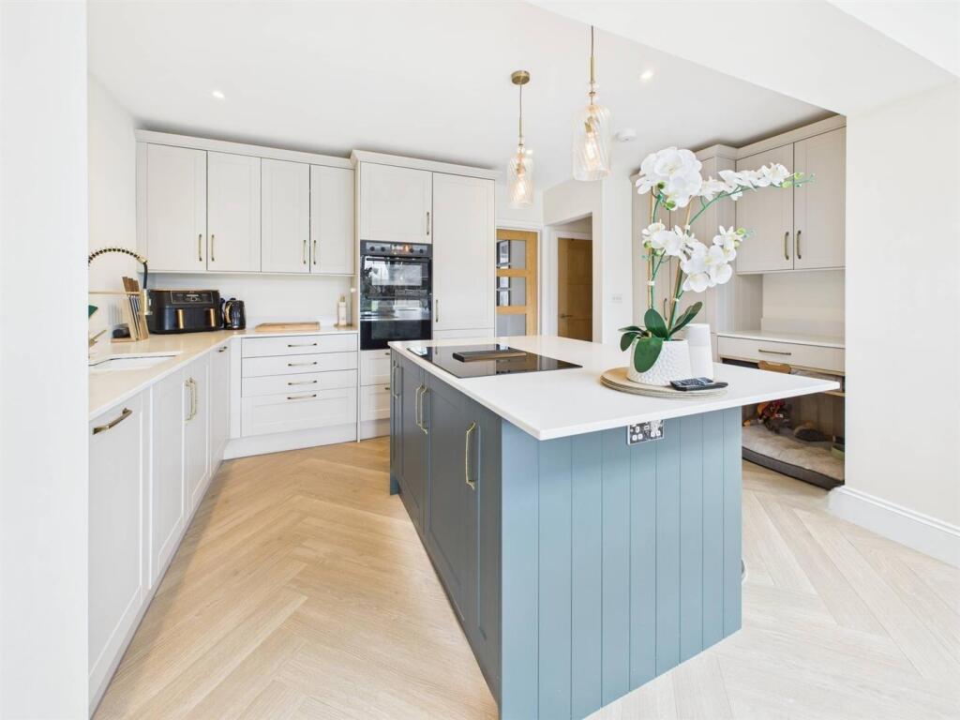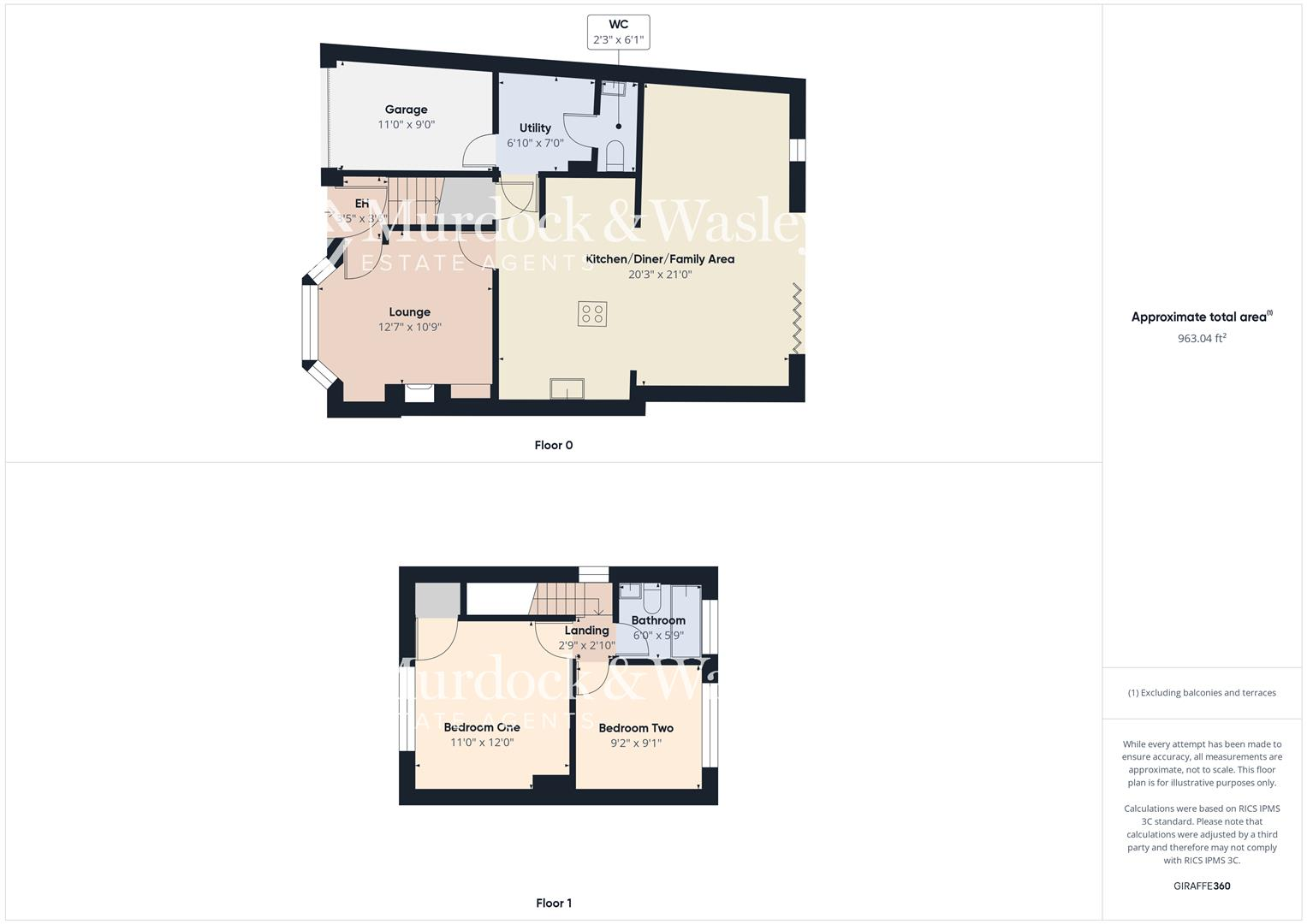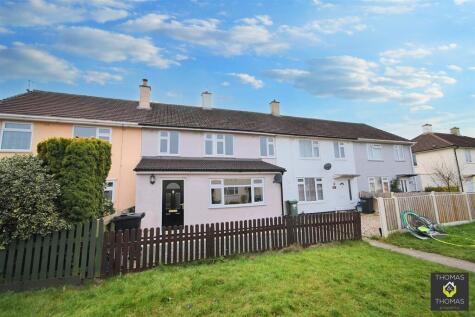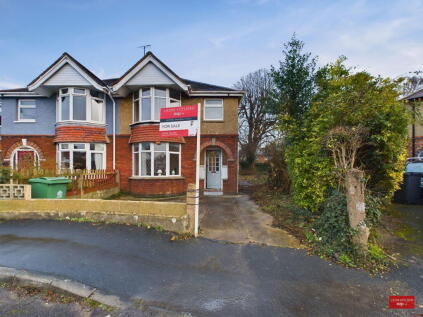- Extended Two Bedroom Semi-Detached House +
- Situated In A Sought After Location +
- Open Plan Kitchen/Diner/Family Area +
- Show Home Standard Throughout +
- Utility & Cloakroom +
- Large Enclosed Rear Garden +
- Driveway Providing Off Road Parking & Garage +
- Planning Permission To Extend Above Garage +
- EPC Rating: tbc +
Extended Two Bedroom Semi-Detached House Situated In A Sought After Location with Open Plan Living, Enclosed Rear Garden, Driveway & Garage
Murdock & Wasley Estate Agents are excited to present this beautifully extended two bedroom semi-detached house, ideally located in a highly sought after area. It offers convenient access to local amenities, top-performing schools, and excellent transport links.
Lovingly upgraded and finished to an exceptional standard, this home boasts a stylish and spacious open plan kitchen/dining/family area, perfect for modern living and entertaining. A separate, lounge provides an ideal retreat, while the addition of a utility room adds extra practicality. Upstairs, you’ll find two generously sized bedrooms and a stylish family bathroom.
Outside, the property boasts a spacious, enclosed rear garden, perfect for relaxation and entertaining. A private driveway and garage provide convenient off-road parking, and with planning permission granted for an extension above the garage, there’s exciting potential to expand and enhance the living space further.
Entrance Hall - Accessed via upcv double glazed door, stairs to first floor landing, decorative wall panelling, inset ceiling spotlights, laminate flooring. Door to:
Lounge - Power points, radiator, feature fireplace, alcove, laminate flooring, front aspect upvc double glazed bay window. Door to:
Kitchen - Range of base, drawer and wall mounted units, Quartz worksurfaces, one and a half bowl sink unit with mixer tap over. Appliance points, power points, electric venting induction hob, eye level double oven grill, integral fridge/freezer and dishwasher. Island with Quartz worktop, storage below and power points, door to storage cupboard, laminate flooring, inset ceiling spotlights. Opening to:
Dining/Family Area - Power points, space for dining table and chairs, two radiators, laminate flooring, inset ceiling spotlights, skylight, rear aspect upvc double glazed window and bi-folding door leading to the garden.
Utility - Base and wall mounted units, laminate worktop, power points, space for appliances, radiator, laminate flooring, inset ceiling spotlights, skylight. Door to:
Cloakroom - Low level wc, vanity wash hand basin with storage below and mixer tap over, laminate flooring, inset ceiling spotlights.
Landing - Decorative wall panelling, access to loft space, inset ceiling spotlights, side aspect upvc double glazed window. Doors lead off:
Bedroom One - Power points with USB sockets, fitted wardrobes, front aspect upvc double glazed window.
Bedroom Two - Power points, radiator, rear aspect upvc double glazed window.
Bathroom - Suite comprising panelled bath with shower off the mains over, low level wc, vanity wash hand basin with storage below. Partly tiled walls, heated towel rail, inset ceiling spotlights, tiled flooring, rear aspect upvc frosted double glazed window.
Outside - At the front of the property, a gravel driveway provides off road parking for three vehicles and leads to the front door, which is sheltered by a canopy. Additionally, there is a garage with an up-and-over door and an outside tap.
To the rear of the property, a beautifully maintained garden features a spacious patio providing an ideal setting for outdoor furniture, making it perfect for relaxing or entertaining. This leads onto a generous, neatly laid lawn, enhanced by a raised garden bed with potted plants. The entire space is fully enclosed by wooden fencing for added privacy and also benefits from an outside tap for convenience.
Agents Notes - We have been advised that a planning application has been granted for an extension over the existing garage. For more details, please refer to the Gloucester Planning Portal using reference: 23/00182/FUL
Tenure - Freehold.
Local Authority - Gloucester City Council.
Council Tax Band: B
Services - Mains water, drainage, gas and electricity.
Awaiting Vendor Approval - These details are yet to be approved by the vendor and may be subject to change. Please contact the office for more information.
