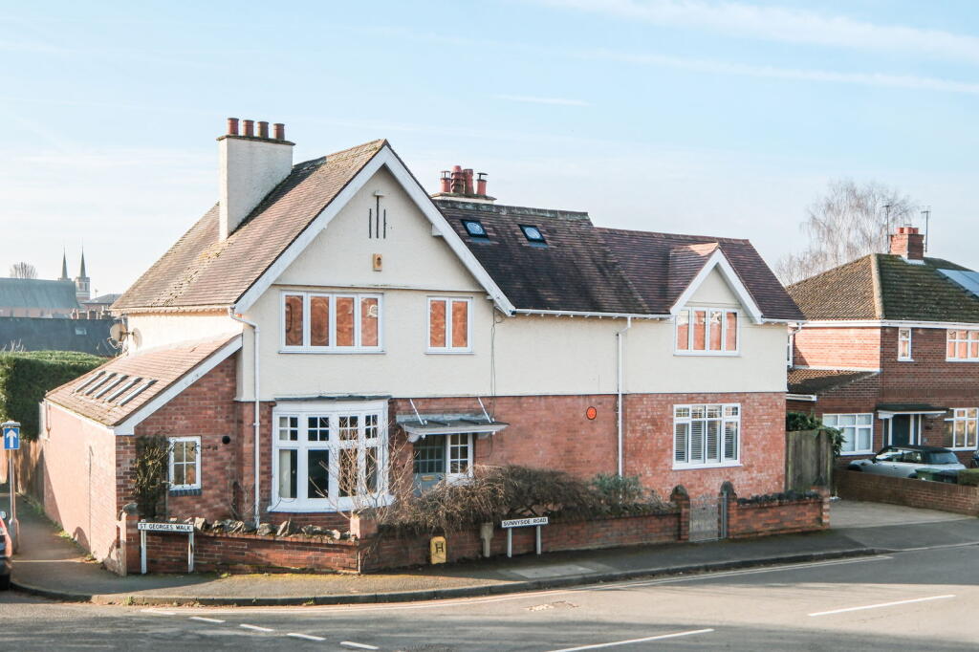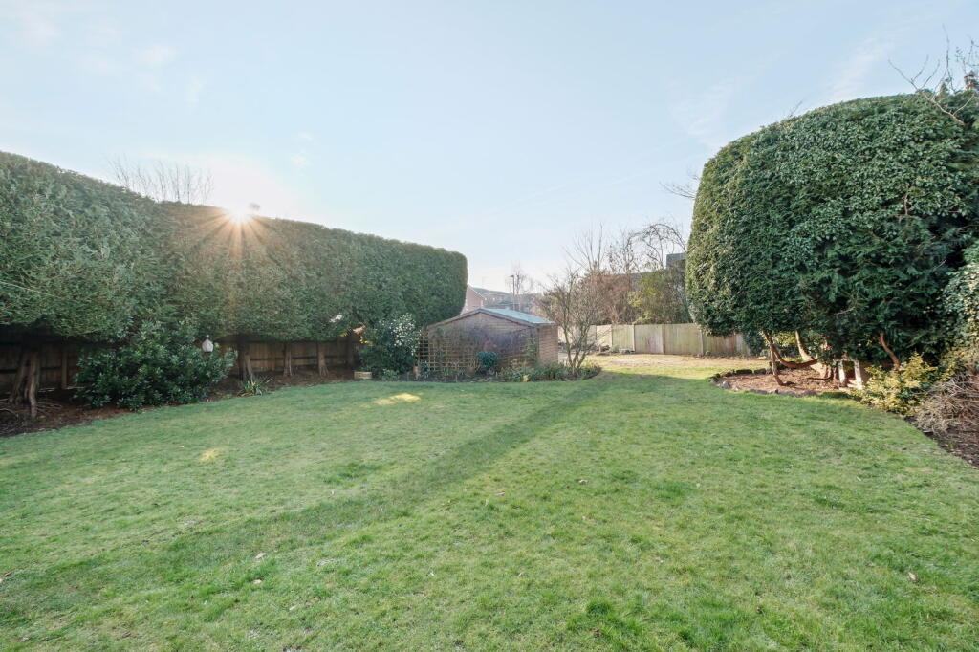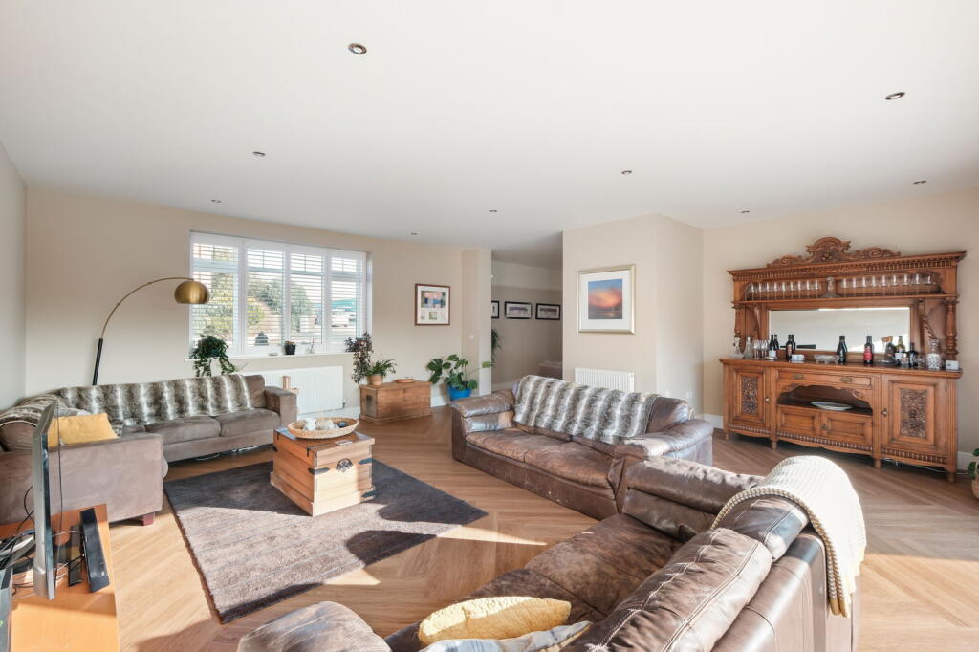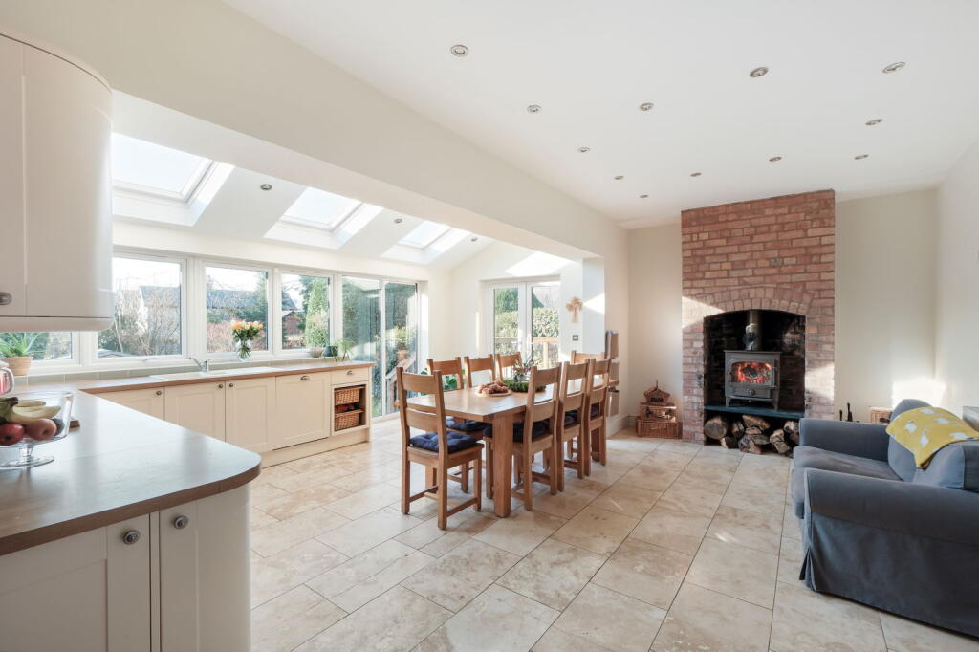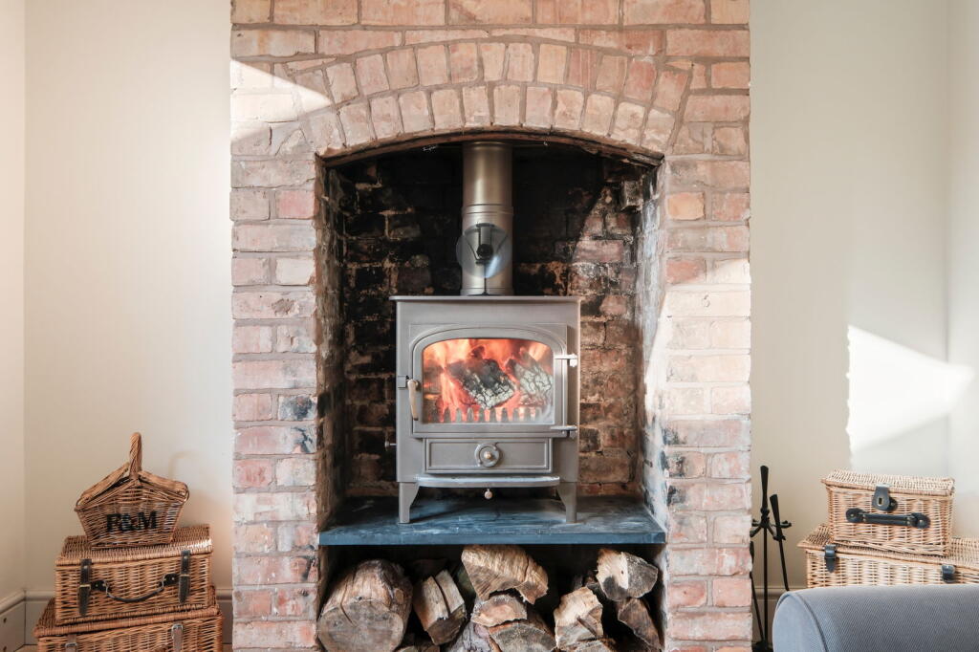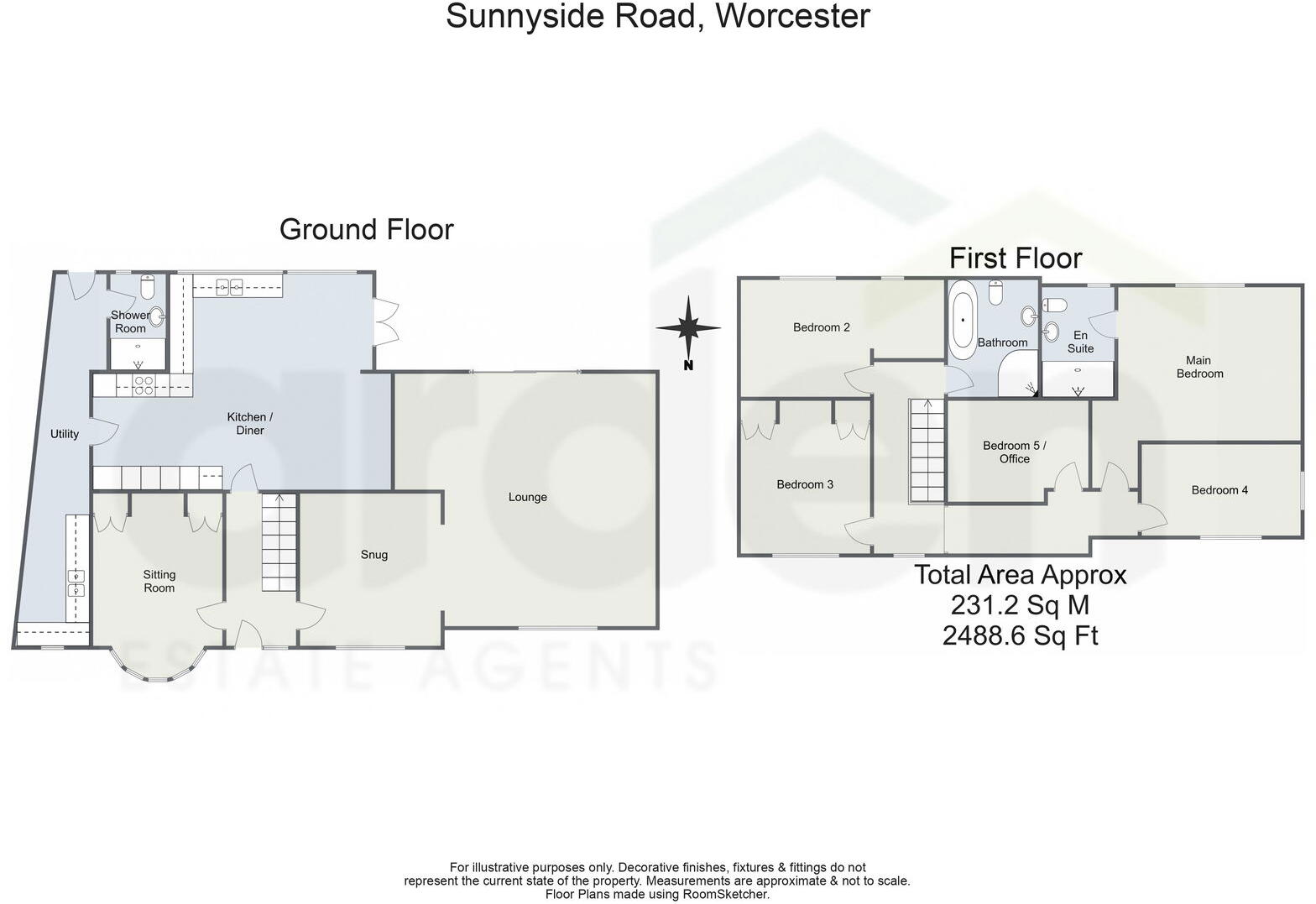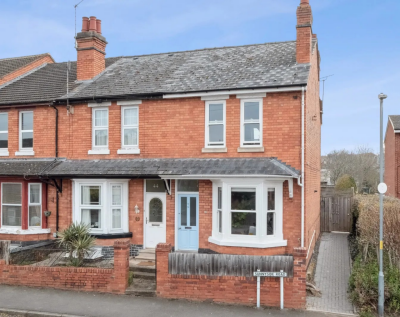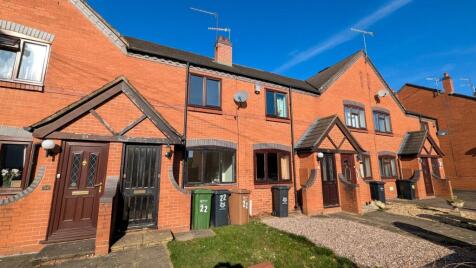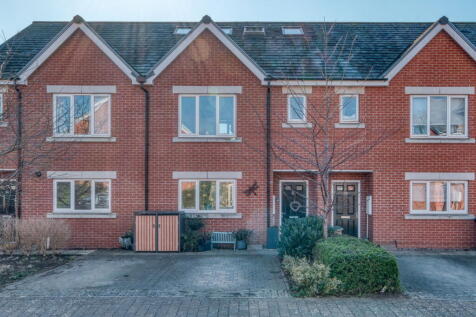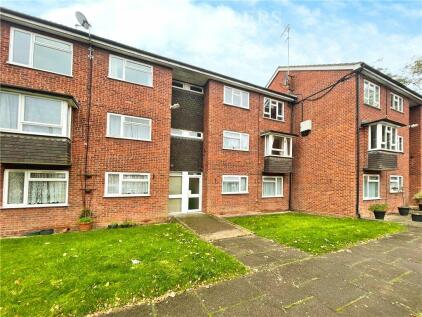- Generous Garden +
- Spacious Living Areas +
- Kitchen Diner +
- Off Road Parking +
- Five Bedrooms +
- Three Bathrooms +
Discover the perfect family home on the sought-after Sunnyside Road in Barbourne, boasting a beautifully extended and renovated interior. The bright kitchen/diner, complete with Velux windows and a charming log burner, is the heart of the home, while the reception rooms features original parquet flooring, a bay window, and another cosy log burner. With a very generous private garden and high-spec modern bathrooms throughout, this home offers the ideal blend of style, comfort, for city centre and family living —book your viewing today!
Entering the property, a central hallway provides access to the sitting room, snug and kitchen diner. The sitting room boasts stunning parquet flooring, a bay window, and built in storage. Heading through to the snug, you're greeted by a log burner and the same parquet flooring that is present in the sitting room - creating a warm and inviting space. The snug seamlessly flows into the spacious lounge, finished with herringbone flooring and sliding doors to the rear garden. The sliding doors open at either end, for added convenience. The lounge is a brilliant space for informal entertaining and growing families. The open plan aspect flows into the heart of the home - a bright and airy kitchen/diner. Featuring Velux windows, a second log burner, and tiled flooring, this is great space for diner parties or those that enjoy cooking. The kitchen provides a range of wall and base units, sink, and the built in appliances include a double oven oven (one is a microwave oven), convection hob and extractor fan. Leading on from the kitchen, the utility provides additional storage with the wall and base units, a sink, plumbing for a washing machine with room for a dryer next to it, and provides access to the shower room. The shower room has been finished to the same high speciation as the other two bathrooms in the home, ensuring a contemporary feel throughout.
Upstairs, the property offers five bedrooms, including a versatile fifth bedroom that could be used as a home office, if required. The main bedroom is a light and bright space, thanks to the large windows with views of the rear garden. The en-suite adds to the luxurious feel of the main bedroom, complete with a walk in shower, sink and w/c. Bedrooms two and three both fit king size beds, with bedroom four fitting a double and bedroom five, a single. Bedroom three benefits from built in wardrobes and a family bathroom services the remaining rooms. The family bathroom has a freestanding bath, walk in shower, w/c and sink. It has been finished in the same style as the other bathrooms for continuity.
Outside, the large, private garden provides an excellent space for family life. Featuring two delightful decking areas, with outdoor electrical points serving both, perfect for outdoor entertaining. The rest of the garden is laid to lawn with mature trees and hedges. A bloc paved driveway provides multiple off road parking, a rare find for city living, and access to the large shed. The parking is set behind a secure wooden gate.
With spacious living areas, bright and airy interiors, and a prime location close to excellent schools, parks, and local amenities, this home is perfect for growing families. We highly recommend a viewing!
Location: Barbourne, a charming suburb of Worcester, offers a blend of historical architecture and modern conveniences, making it an attractive place to live. Residents enjoy access to Gheluvelt Park, a well-maintained green space featuring a children's play area, splash pad, tennis courts, and a sensory garden, perfect for family outings and leisurely strolls. The area boasts a variety of local amenities, including independent shops, cafes, and restaurants, ensuring all necessities are within easy reach, while its proximity to Worcester city centre provides further shopping and dining. Additionally, Barbourne offers excellent schooling options, with well-regarded primary and secondary schools nearby, making it an ideal location for families.
Please read the following: These particulars are for general guidance only and are based on information supplied and approved by the seller. Complete accuracy cannot be guaranteed and may be subject to errors and/or omissions. They do not constitute a contract or part of a contract in any way. We are not surveyors or conveyancing experts therefore we cannot and do not comment on the condition, issues relating to title or other legal issues that may affect this property. Interested parties should employ their own professionals to make enquiries before carrying out any transactional decisions. Photographs are provided for illustrative purposes only and the items shown in these are not necessarily included in the sale, unless specifically stated. The mention of any fixtures, fittings and/or appliances does not imply that they are in full efficient working order, and they have not been tested. All dimensions are approximate. We are not liable for any loss arising from the use of these details.
Regulations require us to conduct identity and AML checks and gather information about every buyer's financial circumstances. These checks are essential in fulfilling our Customer Due Diligence obligations, which must be done before any property can be marked as sold subject to contract. The rules are set by law and enforced by trading standards.
We will start these checks once you have made a provisionally agreeable offer on a property. The cost is £30 (including VAT) per property. This fee covers the expense of obtaining relevant data and any necessary manual checks and monitoring. It's paid in advance via our onboarding system, Kotini.
Rooms:
Lounge - 6.73m x 6.51m (22'0" x 21'4") max
Snug - 3.83m x 3.63m (12'6" x 11'10")
Sitting Room - 4.81m x 3.34m (15'9" x 10'11") max
Kitchen/Diner - 7.68m x 5.76m (25'2" x 18'10") max
Utility Room - 9.51m x 1.94m (31'2" x 6'4") max
Shower Room - 2.47m x 1.43m (8'1" x 4'8")
Stairs To First Floor Landing
Main Bedroom - 5.37m x 5.42m (17'7" x 17'9") max
Ensuite - 2.83m x 1.87m (9'3" x 6'1")
Bedroom 2 - 5.24m x 3.01m (17'2" x 9'10") max
Bedroom 3 - 3.94m x 3.33m (12'11" x 10'11")
Bedroom 4 - 4.28m x 2.42m (14'0" x 7'11")
Bedroom 5/ Office - 3.63m x 2.53m (11'10" x 8'3") max
Bathroom - 3.02m x 2.32m (9'10" x 7'7")
