4 Bed Detached House, Refurb/BRRR, Norwich, NR15 2TF, £475,000
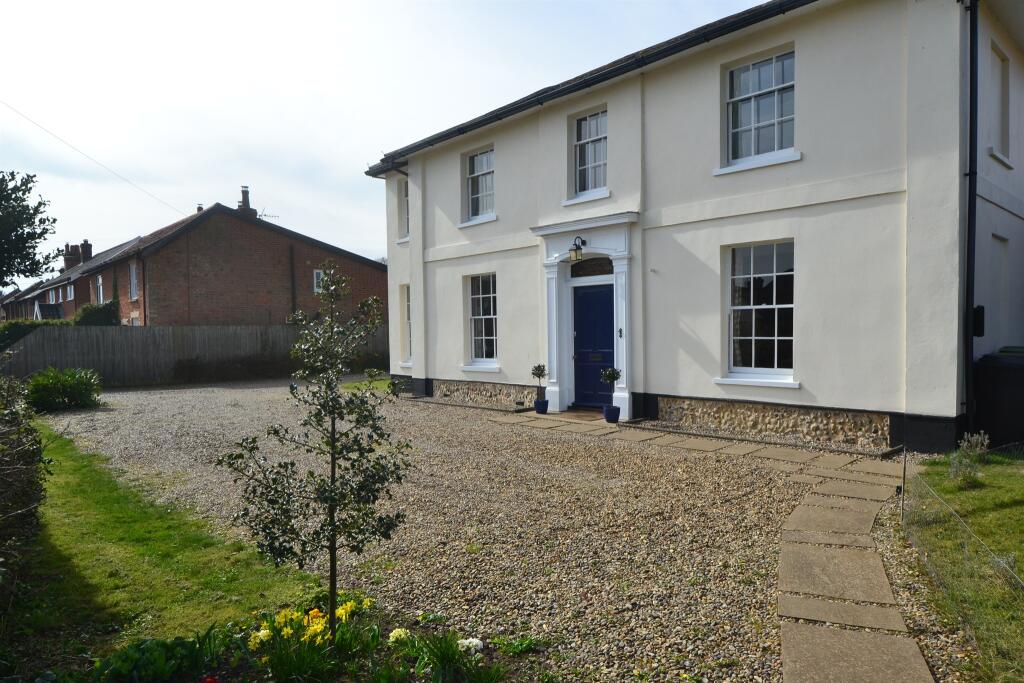
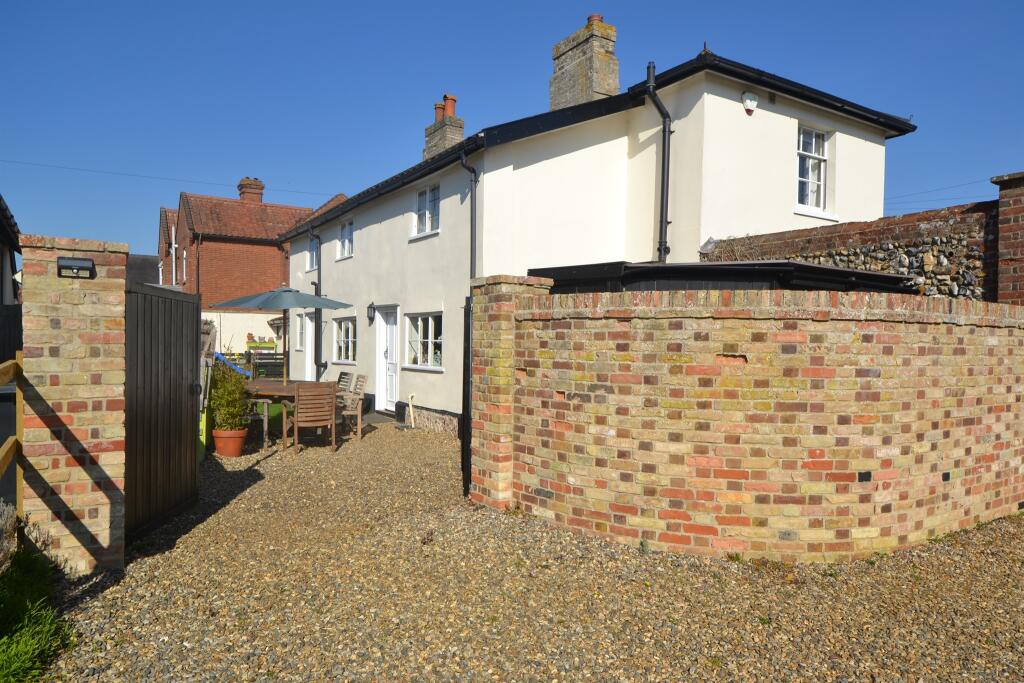
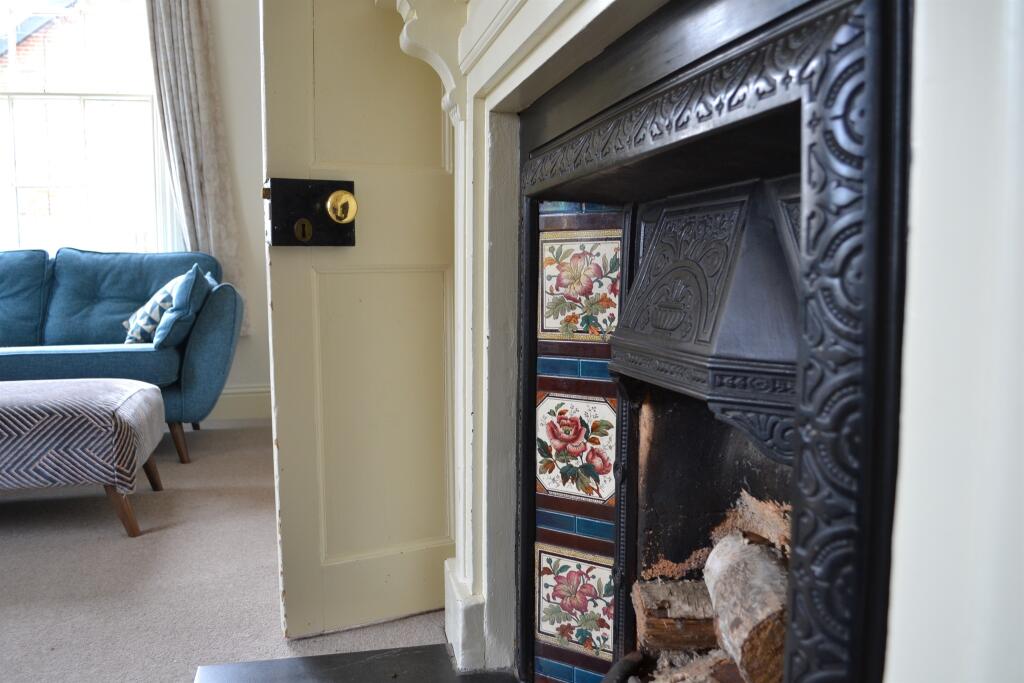
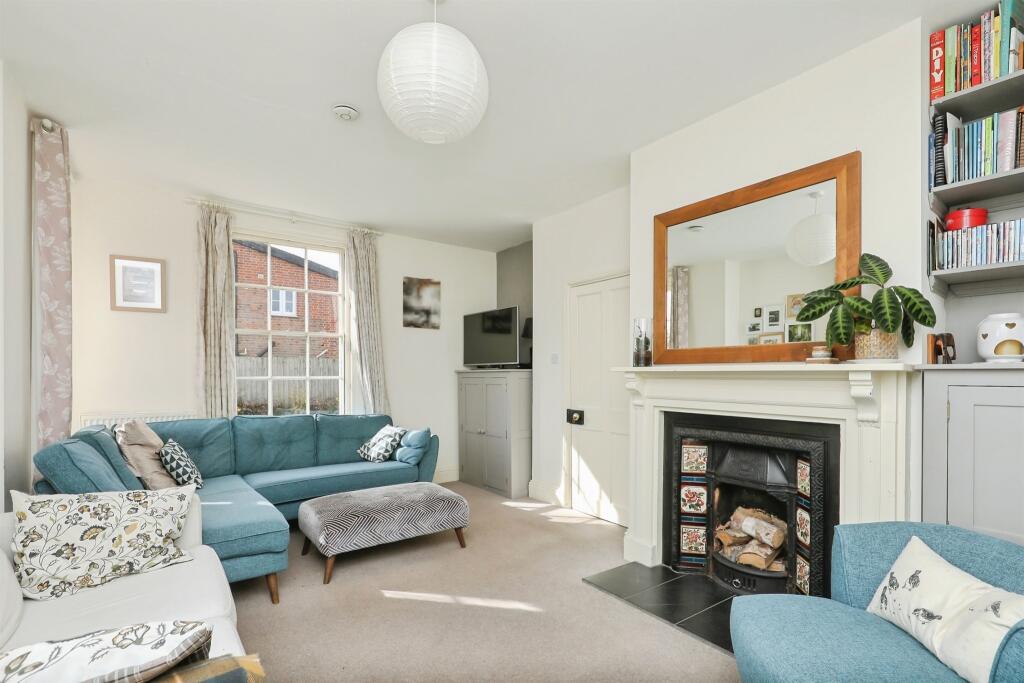
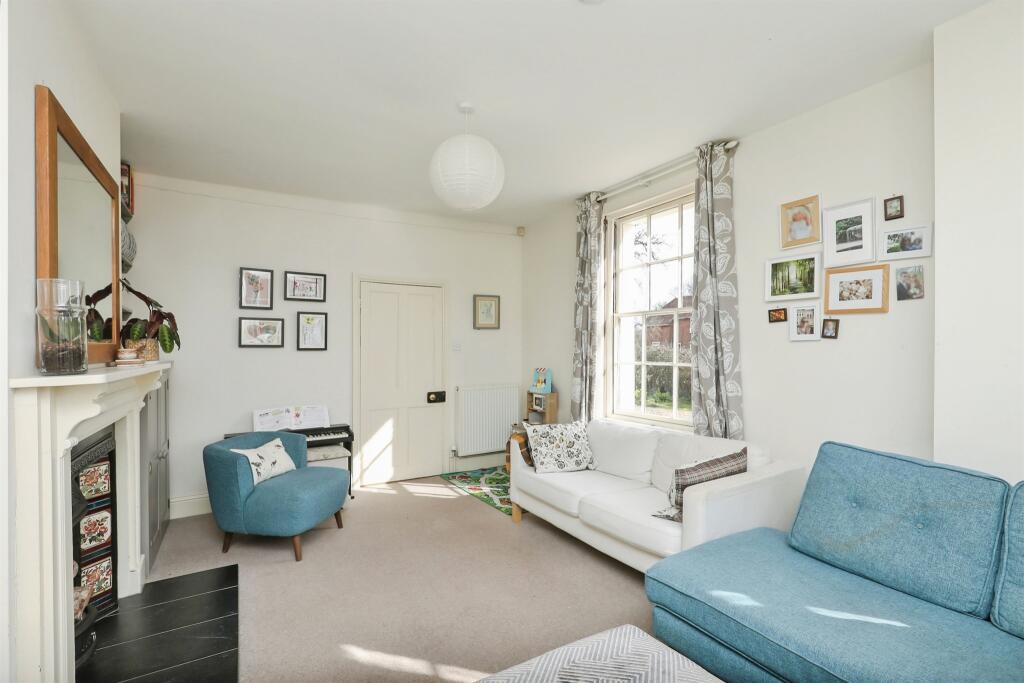
ValuationOvervalued
| Sold Prices | £197.5K - £450K |
| Sold Prices/m² | £2.1K/m² - £3.1K/m² |
| |
Square Metres | ~129.26 m² |
| Price/m² | £3.7K/m² |
Value Estimate | £319,671£319,671 |
| |
End Value (After Refurb) | £354,698£354,698 |
Investment Opportunity
Cash In | |
Purchase Finance | Bridging LoanBridging Loan |
Deposit (25%) | £118,750£118,750 |
Stamp Duty & Legal Fees | £36,200£36,200 |
Refurb Costs | £58,447£58,447 |
Bridging Loan Interest | £12,469£12,469 |
Total Cash In | £227,615£227,615 |
| |
Cash Out | |
Monetisation | FlipRefinance & RentRefinance & Rent |
Revaluation | £354,698£354,698 |
Mortgage (After Refinance) | £266,024£266,024 |
Mortgage LTV | 75%75% |
Cash Left In | £227,615£227,615 |
Equity | £88,675£88,675 |
Rent Range | £675 - £2,000£675 - £2,000 |
Rent Estimate | £1,068 |
Running Costs/mo | £1,342£1,342 |
Cashflow/mo | £-274£-274 |
Cashflow/yr | £-3,288£-3,288 |
Gross Yield | 3%3% |
Local Sold Prices
27 sold prices from £197.5K to £450K, average is £322.5K. £2.1K/m² to £3.1K/m², average is £2.5K/m².
| Price | Date | Distance | Address | Price/m² | m² | Beds | Type | |
| £357K | 01/21 | 0 mi | Rainbows, Ipswich Road, Long Stratton, Norwich, Norfolk NR15 2TF | £2,190 | 163 | 4 | Detached House | |
| £270K | 12/20 | 0.1 mi | 41, Lime Tree Avenue, Long Stratton, Norwich, Norfolk NR15 2TL | £2,213 | 122 | 4 | Detached House | |
| £305K | 11/20 | 0.1 mi | 71, Lime Tree Avenue, Long Stratton, Norwich, Norfolk NR15 2TL | £2,298 | 133 | 4 | Detached House | |
| £200K | 11/23 | 0.19 mi | 2, Owens Close, Long Stratton, Norwich, Norfolk NR15 2TX | £2,857 | 70 | 4 | Bungalow | |
| £272K | 06/23 | 0.2 mi | 10, Rectory Close, Long Stratton, Norwich, Norfolk NR15 2TU | £2,863 | 95 | 4 | Semi-Detached House | |
| £244.5K | 01/21 | 0.2 mi | 10, Rectory Close, Long Stratton, Norwich, Norfolk NR15 2TU | £2,574 | 95 | 4 | Semi-Detached House | |
| £312K | 09/23 | 0.33 mi | 29, Manor Park Gardens, Long Stratton, Norwich, Norfolk NR15 2TR | - | - | 4 | Detached House | |
| £375K | 03/22 | 0.37 mi | 5, Welford Court, Long Stratton, Norwich, Norfolk NR15 2XL | £2,799 | 134 | 4 | Terraced House | |
| £197.5K | 08/23 | 0.48 mi | 32, Porter Road, Long Stratton, Norwich, Norfolk NR15 2TY | £2,633 | 75 | 4 | Terraced House | |
| £425K | 06/21 | 0.54 mi | Tudor House, The Street, Long Stratton, Norwich, Norfolk NR15 2XQ | - | - | 4 | Semi-Detached House | |
| £335K | 04/21 | 0.55 mi | 1, Beech Court, Long Stratton, Norwich, Norfolk NR15 2WY | - | - | 4 | Detached House | |
| £290K | 03/21 | 0.56 mi | 16, Suffield Close, Long Stratton, Norwich, Norfolk NR15 2JL | £3,138 | 92 | 4 | Detached House | |
| £322.5K | 06/23 | 0.57 mi | 7, Swan Lane, Long Stratton, Norwich, Norfolk NR15 2XN | £2,162 | 149 | 4 | Semi-Detached House | |
| £328K | 09/23 | 0.58 mi | 8, Greenfield Way, Long Stratton, Norwich, Norfolk NR15 2WP | £2,523 | 130 | 4 | Detached House | |
| £296K | 03/21 | 0.58 mi | 12, Greenfield Way, Long Stratton, Norwich, Norfolk NR15 2WP | £2,446 | 121 | 4 | Detached House | |
| £250K | 10/20 | 0.6 mi | 2, Suffield Close, Tharston, Norwich, Norfolk NR15 2JJ | £2,717 | 92 | 4 | Detached House | |
| £280K | 10/20 | 0.6 mi | 9, Suffield Close, Tharston, Norwich, Norfolk NR15 2JJ | £2,314 | 121 | 4 | Detached House | |
| £250K | 10/20 | 0.6 mi | 2, Suffield Close, Tharston, Norwich, Norfolk NR15 2JJ | £2,717 | 92 | 4 | Detached House | |
| £310K | 06/21 | 0.62 mi | Cordwainers, The Street, Long Stratton, Norwich, Norfolk NR15 2AH | £2,385 | 130 | 4 | Detached House | |
| £345K | 07/21 | 0.65 mi | 30, Upgate, Long Stratton, Norwich, Norfolk NR15 2ZE | £2,500 | 138 | 4 | Detached House | |
| £425K | 10/22 | 0.69 mi | 1, Holmes Close, Long Stratton, Norwich, Norfolk NR15 2WJ | - | - | 4 | Detached House | |
| £330K | 08/21 | 0.69 mi | 6, Holmes Close, Long Stratton, Norwich, Norfolk NR15 2WJ | £2,946 | 112 | 4 | Detached House | |
| £360K | 06/21 | 0.72 mi | 7, Red Robin Close, Tharston, Norwich, Norfolk NR15 2ZD | £2,130 | 169 | 4 | Detached House | |
| £390K | 10/23 | 0.77 mi | 19, Jermyn Way, Tharston, Norwich, Norfolk NR15 2ZA | - | - | 4 | Detached House | |
| £450K | 09/23 | 0.77 mi | 17, Jermyn Way, Tharston, Norwich, Norfolk NR15 2ZA | £2,623 | 172 | 4 | Detached House | |
| £365K | 02/21 | 0.77 mi | 8, Eastfield Road, Long Stratton, Norwich, Norfolk NR15 2WN | £2,401 | 152 | 4 | Detached House | |
| £345K | 03/21 | 0.8 mi | 13, Field Acre Way, Long Stratton, Norwich, Norfolk NR15 2WE | £2,447 | 141 | 4 | Detached House |
Local Rents
20 rents from £675/mo to £2K/mo, average is £895/mo.
| Rent | Date | Distance | Address | Beds | Type | |
| £675 | 03/24 | 0.3 mi | The Street, NR15 | 1 | Flat | |
| £895 | 07/24 | 0.33 mi | Manor Park Gardens, Long Stratton, NR15 | 2 | Bungalow | |
| £725 | 03/24 | 0.54 mi | The Street, NR15 | 1 | Flat | |
| £865 | 07/24 | 0.57 mi | - | 2 | Semi-Detached House | |
| £865 | 07/24 | 0.57 mi | The Street, Long Stratton, Norwich, NR15 | 2 | Semi-Detached House | |
| £695 | 12/24 | 0.58 mi | - | 1 | Terraced House | |
| £975 | 10/23 | 0.61 mi | - | 3 | Semi-Detached House | |
| £700 | 08/24 | 0.61 mi | The Street, NR15 | 2 | Flat | |
| £895 | 08/24 | 0.66 mi | St. Michaels Road, NR15 | 2 | Bungalow | |
| £800 | 08/24 | 0.66 mi | St Michaels Road, Long Stratton, NR15 | 2 | Terraced House | |
| £2,000 | 06/24 | 0.67 mi | Wood Green, NR15 | 5 | Detached House | |
| £1,150 | 07/24 | 0.68 mi | Jermyn Way, Tharston | 3 | Semi-Detached House | |
| £1,650 | 06/24 | 0.69 mi | Holmes Close | 4 | Detached House | |
| £1,650 | 08/24 | 0.69 mi | Holmes Close | 4 | Detached House | |
| £1,250 | 06/24 | 0.7 mi | Jermyn Way | 3 | Detached House | |
| £1,550 | 08/24 | 0.74 mi | Churchfields Road | 4 | Detached House | |
| £695 | 06/24 | 0.74 mi | Churchfields Road,Long Stratton,NR15 | 1 | Flat | |
| £850 | 02/25 | 0.74 mi | - | 2 | Bungalow | |
| £975 | 06/24 | 0.77 mi | Norwich Road, NR15 | 3 | Terraced House | |
| £1,500 | 06/24 | 1.55 mi | Shelton Spot, Shelton, Norwich, Norfolk, NR15 | 4 | Detached House |
Local Area Statistics
Population in NR15 | 15,80615,806 |
Population in Norwich | 366,887366,887 |
Town centre distance | 11.25 miles away11.25 miles away |
Nearest school | 0.60 miles away0.60 miles away |
Nearest train station | 7.23 miles away7.23 miles away |
| |
Rental growth (12m) | +4%+4% |
Sales demand | Balanced marketBalanced market |
Capital growth (5yrs) | +19%+19% |
Property History
Listed for £475,000
March 28, 2025
Floor Plans
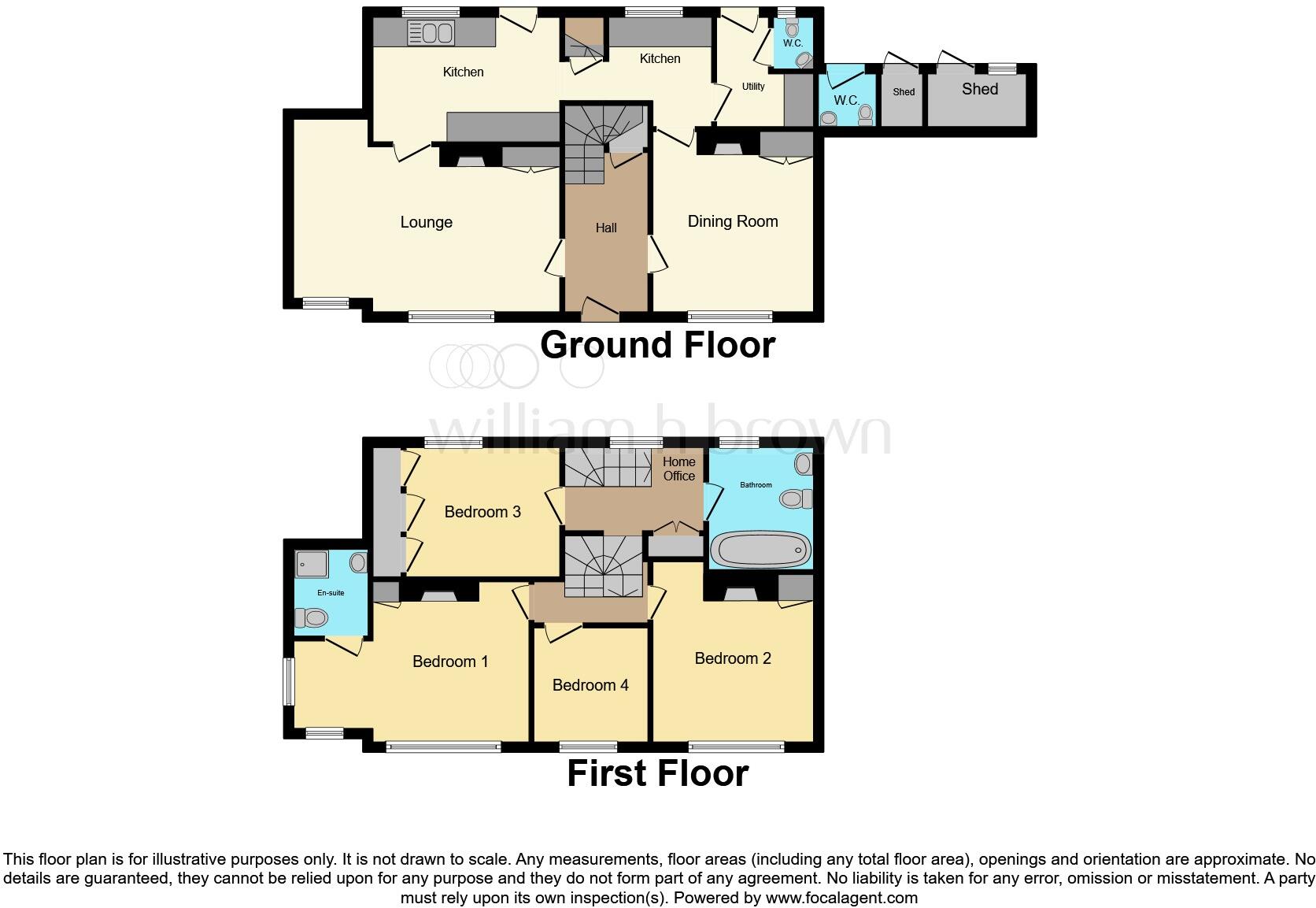
Description
- Grade II Listed - With an abundance of character, period features and country charm. +
- Modernised - plumbing & electrics +
- Four spacious bedrooms, with an en suite to the master +
- 9 Solar panels and a 3.6kWh Storage battery +
- Light and airy reception rooms, with original sash windows, ornate fireplaces, and high ceilings +
- Fully maintained gardens, including a summer house and vegetable patch +
SUMMARY
This four-bedroom detached property offers a seamless blend of historic charm and modern convenience, providing an ideal setting for both family life and entertaining. Contact William H Brown Norwich to arrange your viewing today!
DESCRIPTION
Holly Tree House is set in the south of Long Stratton, offering easy access to peaceful countryside whilst on the edge of the bustling town. The property is just 10 miles south of Norwich, with a short 20-minute drive to the city. For those commuting, Diss and Norwich stations offer direct London train links. Long Stratton itself is a welcoming town, known for its friendly community and local events.
A home with history: In 1841 the land was purchased by a builder from the old Long Stratton Manor Estate to build his own family home. Since its origin it has been owned by several craftsmen who have left their legacy of fine workmanship as they carefully extended and enhanced the building. Notably in 1875, the house was purchased by a carpenter who added the elegant staircase with curving handrails. Many of the original period details remain, from the distinctive lounge shutters to the stunning fireplaces.
Recent renovations include modern plumbing and electrics as well as a new boiler in 2024. The current owners have also added eco-friendly upgrades such as solar panels, a battery system, and an electric vehicle charge point, making this the perfect home for those who appreciate both the past and future.
Reception Hallway
The front door leads into the spacious hallway with original tile flooring and an elegant staircase. Understairs storage provides practical storage space for coats and boots. The hall leads into both the reception rooms.
Sitting Room 16' 8" x 12' 1" ( 5.08m x 3.68m )
Featuring a cast iron fireplace, original sash windows with shutters, dual aspect windows and high ceilings, this light and welcoming room is perfect for relaxation. A door leads into the kitchen.
Kitchen (part 1) 11' 6" x 8' 5" Maximum ( 3.51m x 2.57m Maximum )
A cream shaker-style kitchen with solid wood work surfaces, an induction hob, integrated appliances, and original Norfolk pamment tile flooring. A distinctive feature doorbell adds a unique touch.
Kitchen (part 2) 9' 4" x 8' 4" Maximum ( 2.84m x 2.54m Maximum )
This charming extension of the kitchen offers extra storage and integrated appliances. A second staircase leads upstairs, presently used as a practical pantry. At the other end, the kitchen flows into the dining and utility areas.
Dining Room 12' x 11' 9" ( 3.66m x 3.58m )
A delightful dining room with a stone-style hearth and sash window, ideal for family meals.
Utility Room 9' 10" x 6' 5" Maximum ( 3.00m x 1.96m Maximum )
Plumbing for washing machines and additional storage space. A cottage-style door leads to the rear garden.
Cloakroom
A stone-style tiled floor, WC, and exposed timber beams complete this room.
Landing
Radiator, character doors to three of the bedrooms nad access to loft void.
Master Bedroom 15' 9" x 10' 9" ( 4.80m x 3.28m )
A spacious master bedroom with front and side aspect windows, original cast iron fireplace and period cupboard.
Ensuite
WC and shower.
Bedroom Two 10' 7" x 12' 1" Maximum ( 3.23m x 3.68m Maximum )
Another generous room with an original cast iron fireplace, period cupboard, and views over the front garden.
Bedroom Three 11' 9" x 8' 7" ( 3.58m x 2.62m )
A charming bedroom with exposed ceiling beams and generous built-in storage. Metal framed windows provide views to the rear garden.
Bedroom Four 7' 7" x 7' 5" ( 2.31m x 2.26m )
A cozy room with sash windows offering views over the fields to the east, just like the master and second bedrooms.
Bathroom 8' 6" x 6' 8" ( 2.59m x 2.03m )
A Victorian-style family bathroom with a rolled-top bath, shower mixer, and classic fittings.
Exterior Grounds
The property is approached via a gravel driveway, providing parking for up to five cars. To the north, a well-maintained lawn area offers the potential for a garage (subject to permissions).
Original flint walls provide privacy and frame the tranquil rear garden, which is divided into sections for various uses, including a summer house, patio, dining space, children's play zone and vegetable patch. The oil tank is also found hidden in the rear garden.
The outbuilding which adjoins the house is split into three sections one of which currently has a WC, sink, garden tap and mains powered lighting.
1. MONEY LAUNDERING REGULATIONS: Intending purchasers will be asked to produce identification documentation at a later stage and we would ask for your co-operation in order that there will be no delay in agreeing the sale.
2. General: While we endeavour to make our sales particulars fair, accurate and reliable, they are only a general guide to the property and, accordingly, if there is any point which is of particular importance to you, please contact the office and we will be pleased to check the position for you, especially if you are contemplating travelling some distance to view the property.
3. The measurements indicated are supplied for guidance only and as such must be considered incorrect.
4. Services: Please note we have not tested the services or any of the equipment or appliances in this property, accordingly we strongly advise prospective buyers to commission their own survey or service reports before finalising their offer to purchase.
5. THESE PARTICULARS ARE ISSUED IN GOOD FAITH BUT DO NOT CONSTITUTE REPRESENTATIONS OF FACT OR FORM PART OF ANY OFFER OR CONTRACT. THE MATTERS REFERRED TO IN THESE PARTICULARS SHOULD BE INDEPENDENTLY VERIFIED BY PROSPECTIVE BUYERS OR TENANTS. NEITHER SEQUENCE (UK) LIMITED NOR ANY OF ITS EMPLOYEES OR AGENTS HAS ANY AUTHORITY TO MAKE OR GIVE ANY REPRESENTATION OR WARRANTY WHATEVER IN RELATION TO THIS PROPERTY.