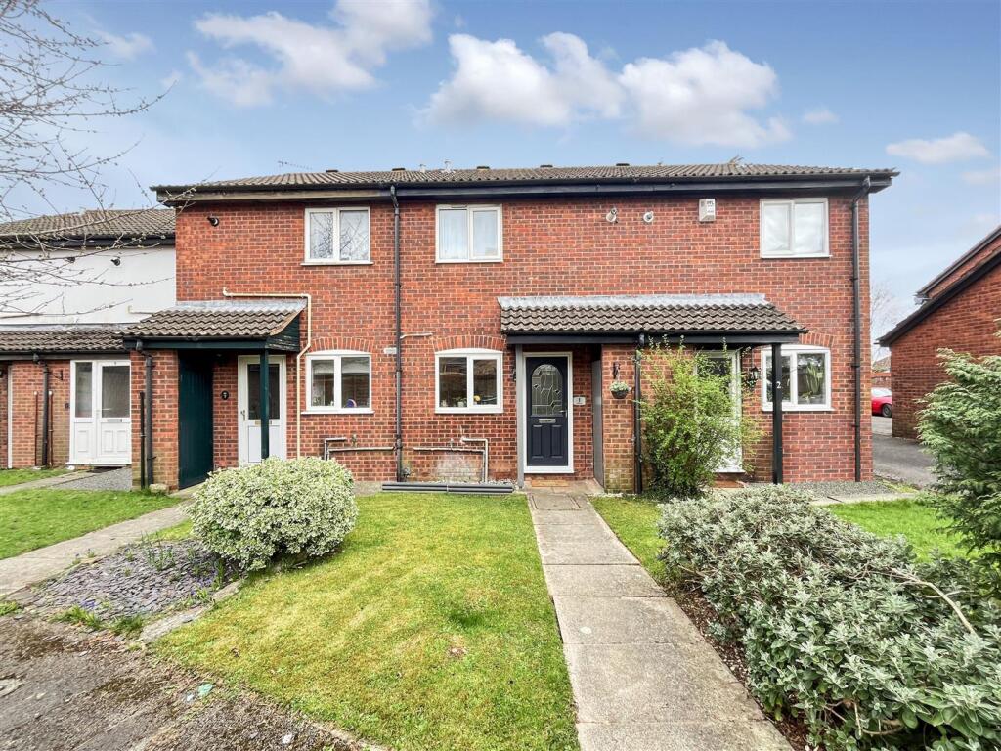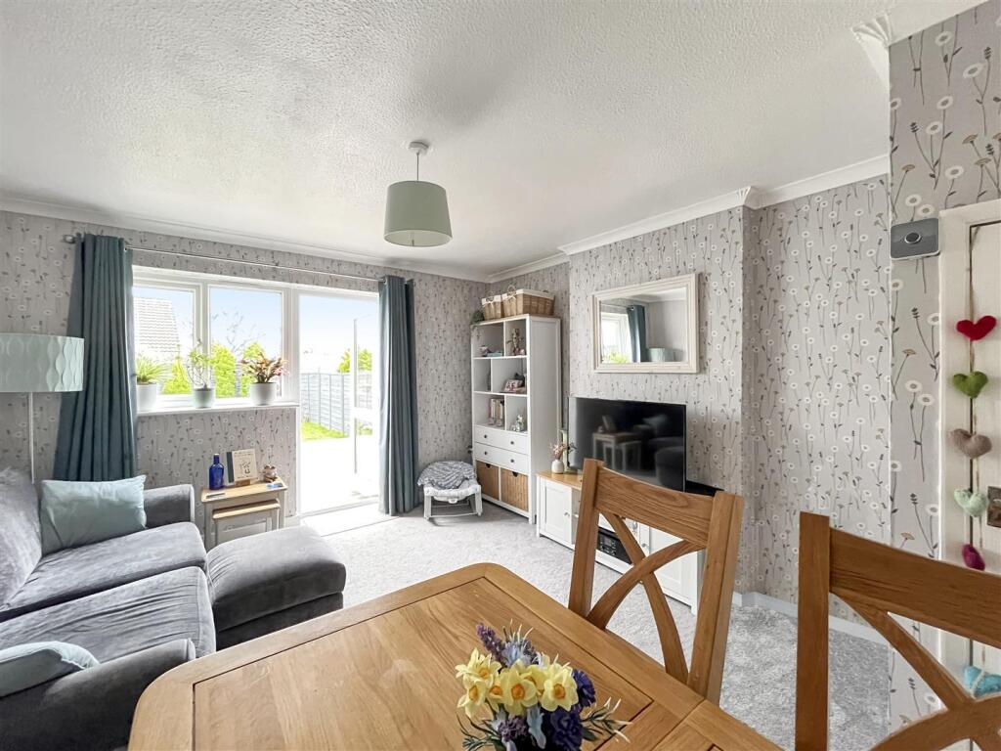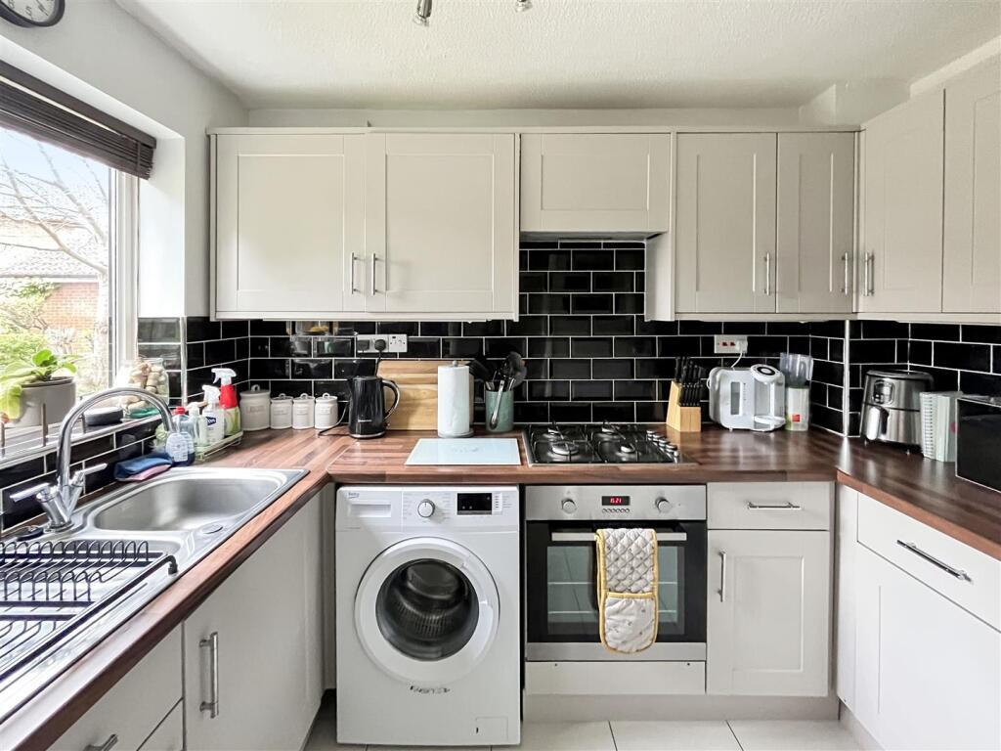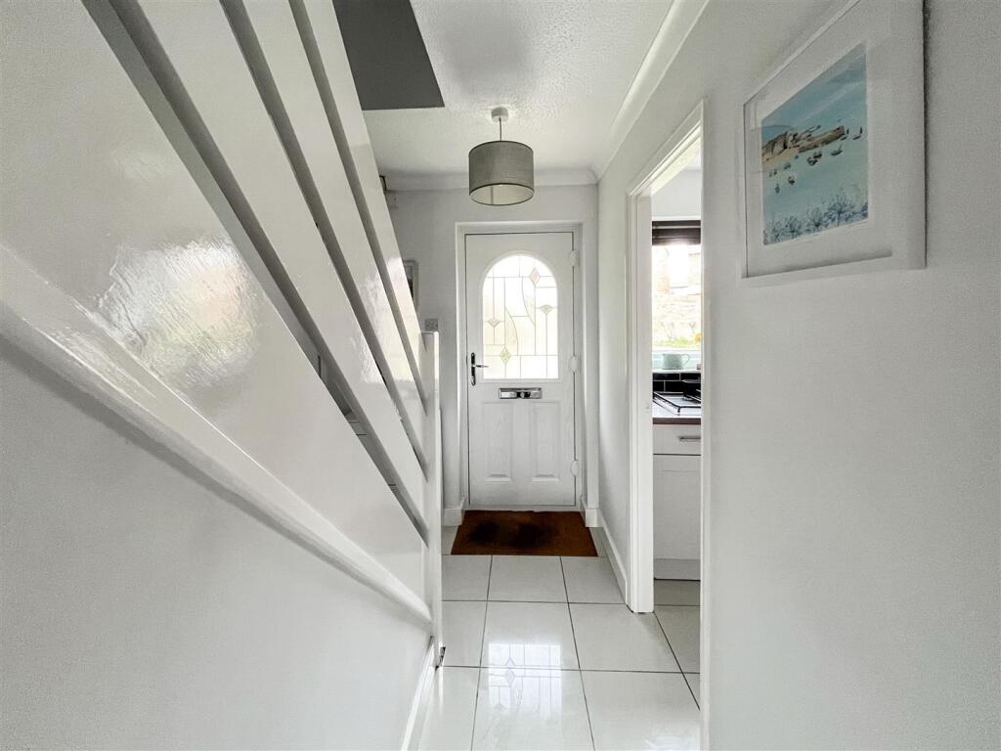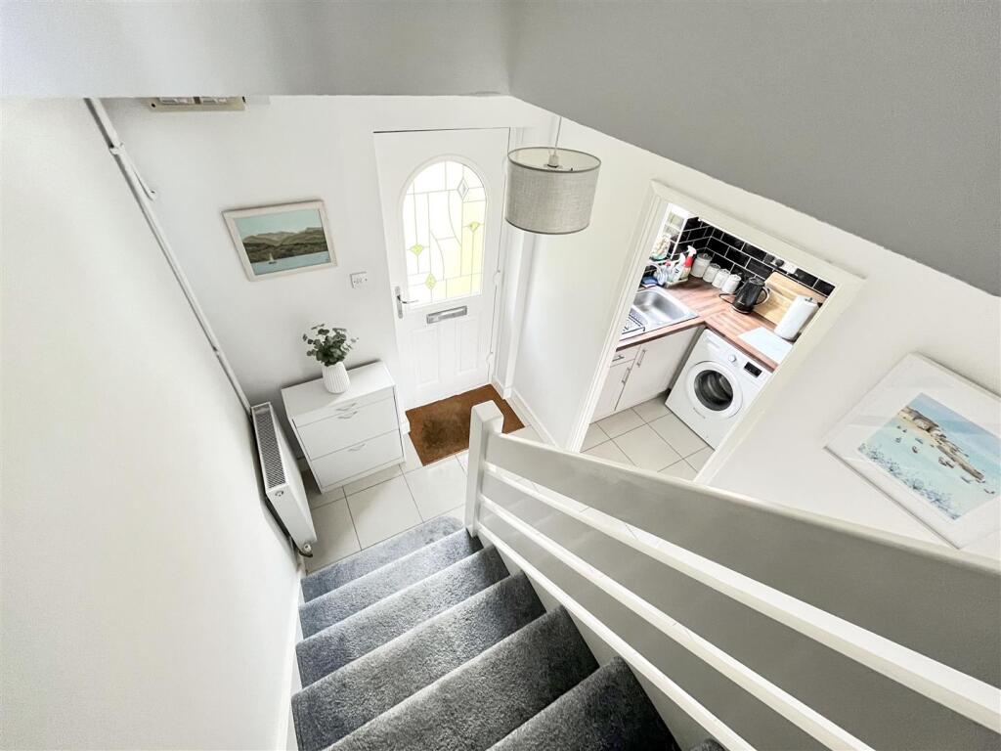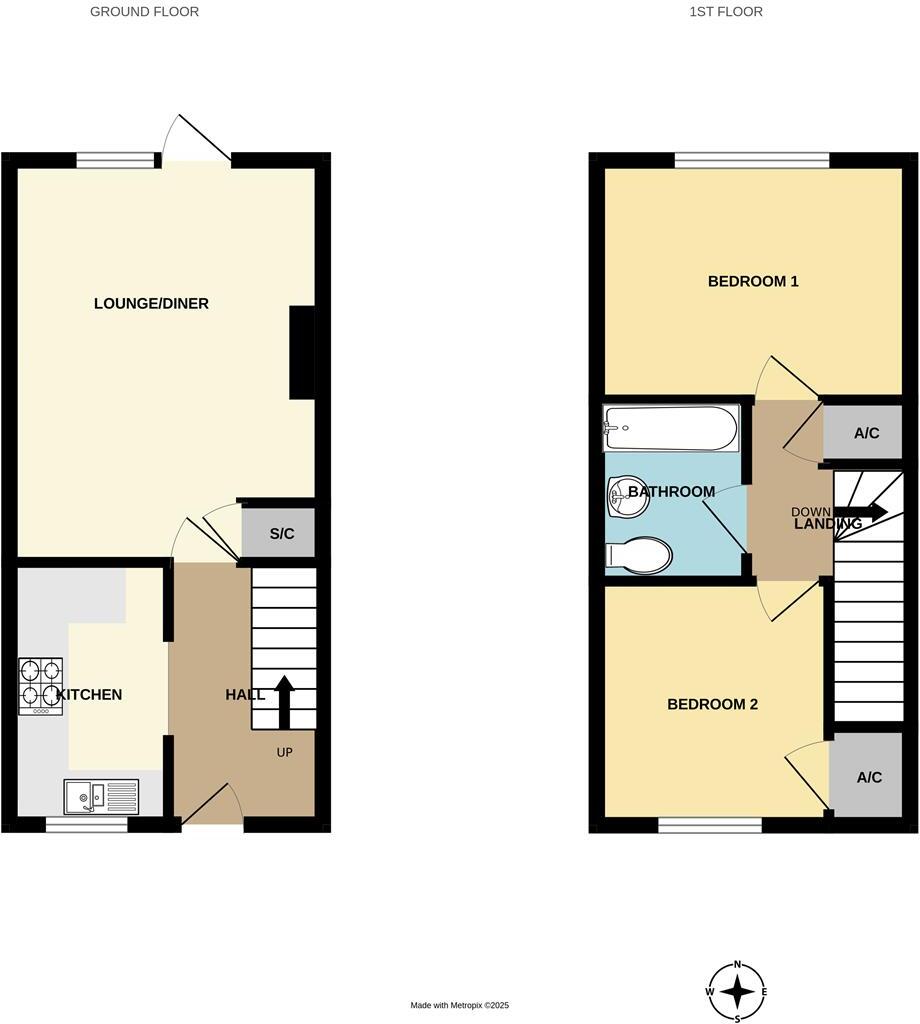- Middle Terrace Home +
- Two Bedrooms +
- Lounge/Diner +
- Garage +
- Parking +
- Rear Garden +
- Well Presented Throughout +
- Cul-De-Sac Location +
- Popular Area +
- A Must View +
CUL-DE-SAC LOCATION!! Blue Sky welcomes you to this superb two bedroom home located on Steel Court in the ever popular area of Longwell Green. The property is ideally located close to local amenities, ring road connections and bus stops!! The accommodation comprises: entrance hall, lounge/diner with access to the rear garden and kitchen to the ground floor. On the first floor can be found the main bedroom, bedroom two boasting built in storage and a well presented bathroom. Externally the property offers a single garage located close to the property, parking in front of the garage and rear garden!! Call today to arrange your viewing!!
Entrance Hall - 3.12m x 1.85m (10'3" x 6'1") - Double glazed door to front, fuse board, radiator, tiled flooring, stairs to first floor landing.
Kitchen - 2.87m x 1.75m (9'5" x 5'9") - Double glazed window to front, space for fridge/freezer, wall and base units, worktops, tiled splashbacks, one and a half bowl sink and drainer, cooker hood, gas hob, electric oven, space for washing machine, tiled flooring.
Lounge/Diner - 4.65m max x 3.71m max (15'3" max x 12'2" max) - Double glazed door and window to rear, radiator, under stairs storage cupboard.
First Floor Landing - 2.08m x 1.88m n/t 0.81m (6'10" x 6'2" n/t 2'8") - Loft access (part boarded), storage unit housing hot water tank.
Bedroom One - 2.67m x 3.68m (8'9" x 12'1") - Double glazed window to rear, radiator.
Bedroom Two - 2.54m x 2.62m (8'4" x 8'7") - Double glazed window to front, radiator, storage cupboard housing gas boiler.
Bathroom - 1.70m x 2.01m (5'7" x 6'7") - Extractor fan, WC, wash hand basin, heated towel rail, enclosed bath with shower over, shower screen, part tiled walls.
Rear Garden - Enclosed rear garden, lawn area, decking area, boarder of plants and shrubs.
Front Garden - Pathway to front door, canopy over front door, outside tap, lawn area, storage cupboard housing meters, shrub to right side of front door when looking at the front door.
Garage - 5.36m max x 2.51m max (17'7" max x 8'3" max) - Up and over door to front, eaves storage. Rank of three garages to the right of the property when looking at the front door. Middle garage.
Parking - Parking for one car in front of garage.
