6 Bed Detached House, Single Let, Templecombe, BA8 0DS, £1,200,000
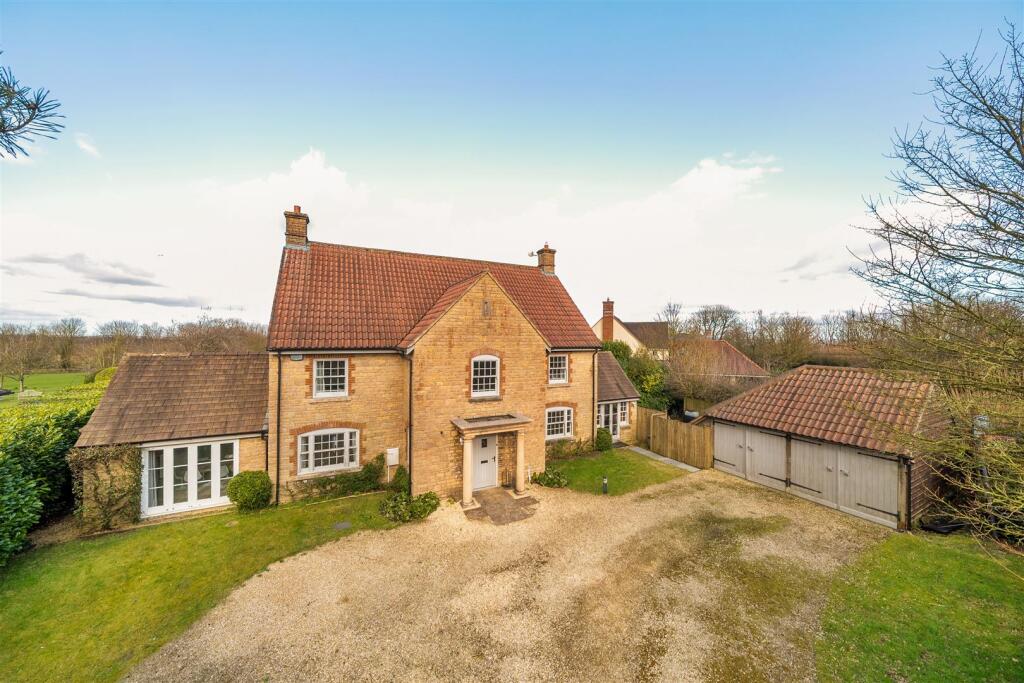
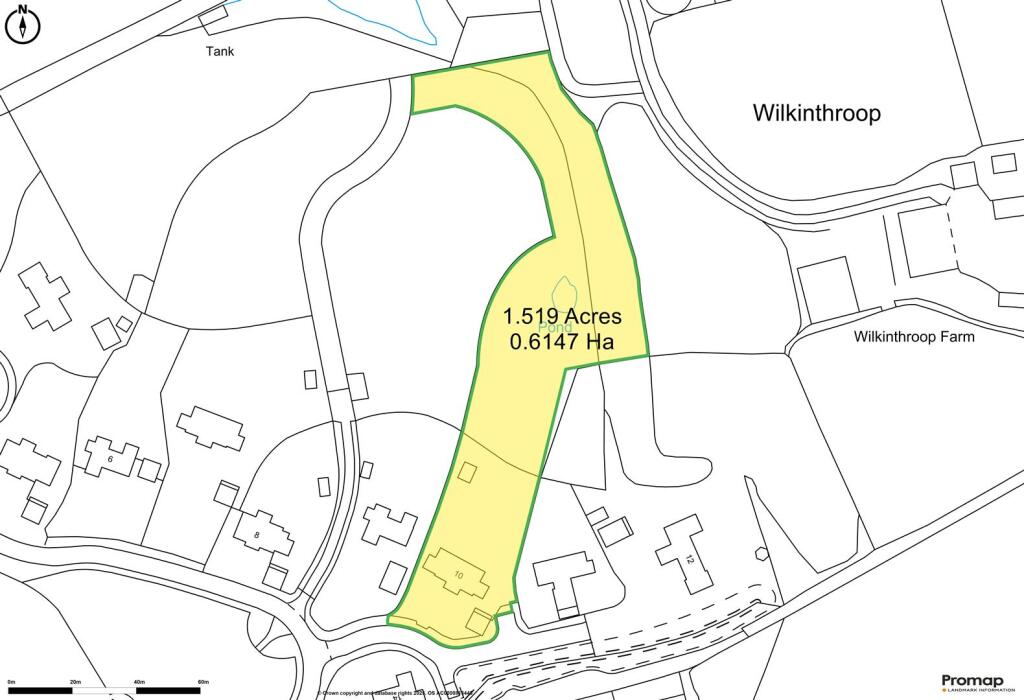
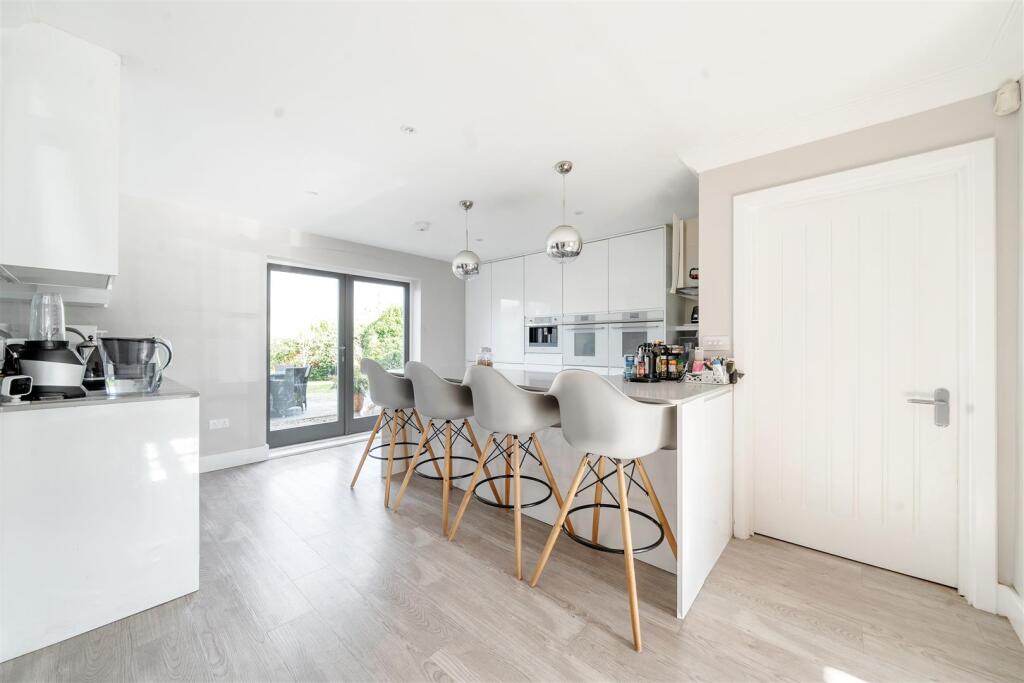
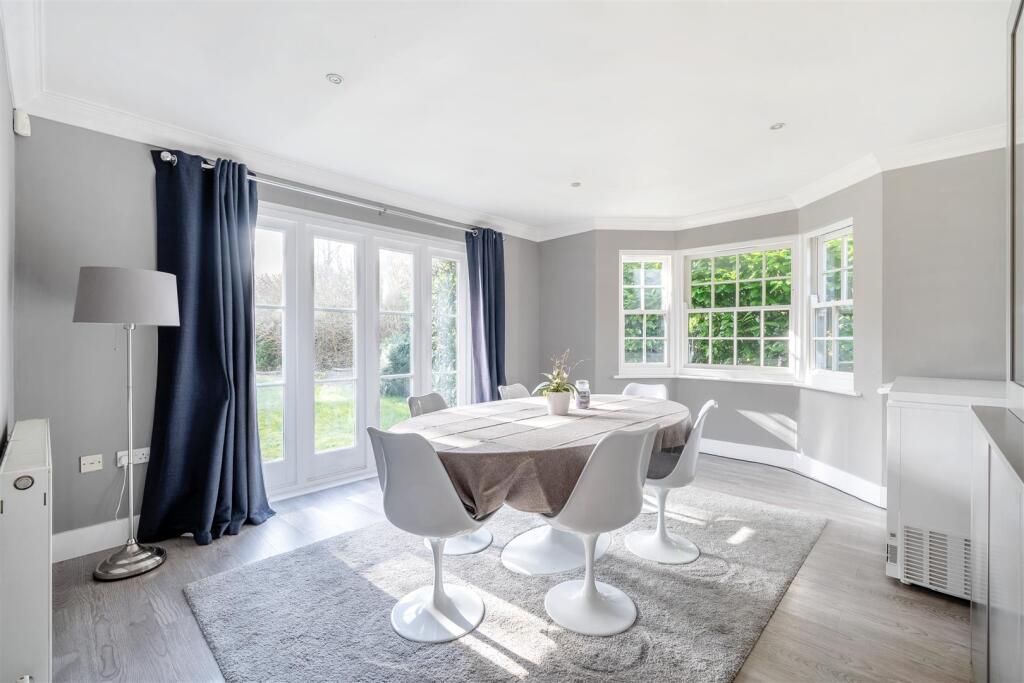
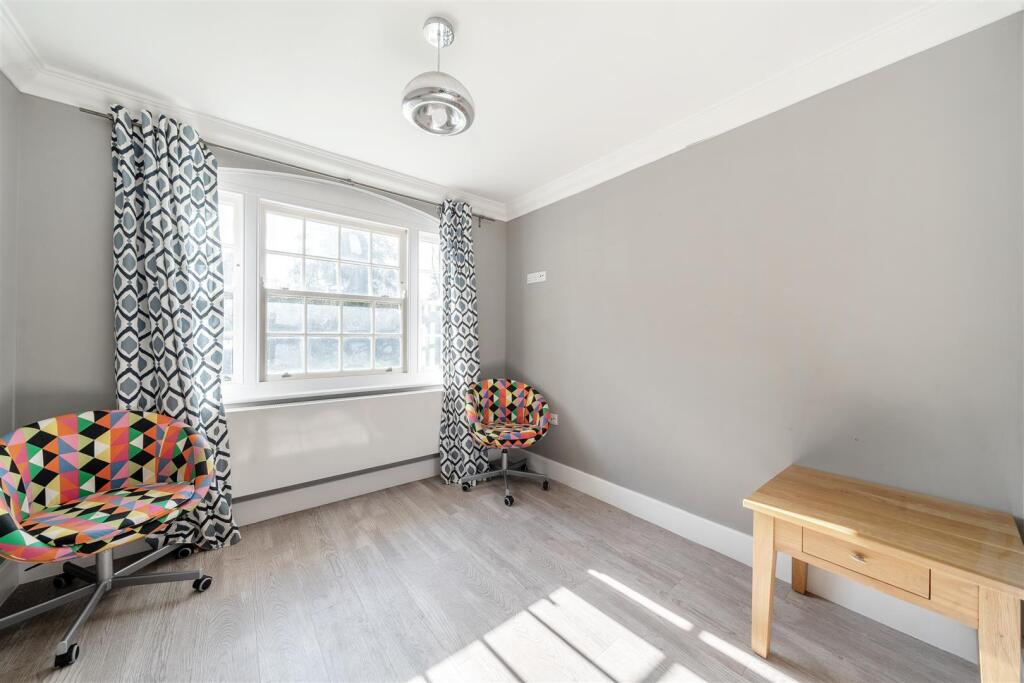
ValuationOvervalued
Cashflows
Property History
Listed for £1,200,000
March 28, 2025
Floor Plans
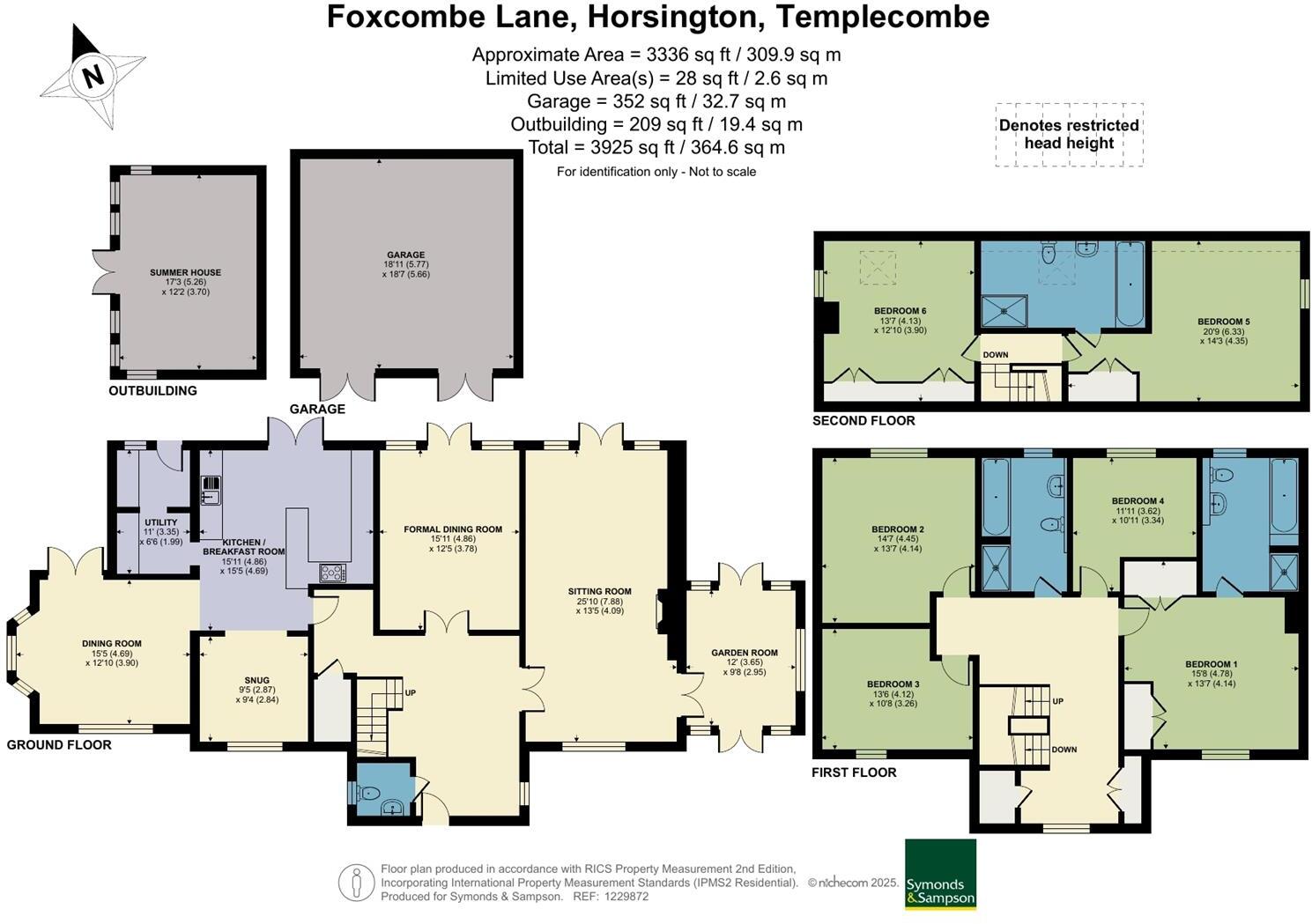
Description
- Contemporary detached home built by Swan Hill, set within a private development +
- Spanning 3,336 sq ft across three floors, offering spacious and light-filled accommodation +
- Four reception rooms, including a formal dining room, living room and garden room +
- Large kitchen with sleek units, high-spec appliances +
- Six double bedrooms, with two ensuites +
- Expansive gardens of 1.5 acres +
- Private road +
- No onward chain +
A distinguished contemporary residence, set within expansive grounds, offering exceptional living across three floors. Impeccably designed with thoughtful finishes, landscaped gardens and exclusive rural surroundings, perfectly combining elegance and practicality.
The Dwelling - Oakwell is a contemporary detached residence, constructed by Swan Hill, a developer renowned for crafting high-value homes with meticulous attention to specification, detail, and quality. Accessed via a sweeping private road, this exclusive development comprises just 15 properties, harmoniously nestled within the surrounding countryside. Positioned near the Dorset border, the home enjoys picturesque views across the tranquil Blackmore Vale, offering a peaceful retreat while remaining conveniently close to local amenities.
This impressive home features attractive stone elevations beneath a tiled roof, presenting a distinguished double-fronted façade with symmetrical wings flanking either side and a striking stone-pillared porch at its entrance. Spanning three floors, the property offers 3,336 sq ft of well-appointed accommodation, set within 1.5 acres of beautifully landscaped gardens. The grounds extend towards open countryside, which forms part of the wider development, ensuring a sense of privacy and uninterrupted rural views.
Accommodation - The ground floor boasts four well-proportioned reception rooms, all exceptionally light-filled and spacious. A generous entrance hall provides access to each reception room, along with a cloakroom. Double doors lead from the entrance hall to both the formal dining room and the living room, each featuring French doors that open onto the expansive garden. The living room also connects seamlessly to the garden room, which similarly enjoys French doors leading to the rear.
The kitchen is designed to cater to all culinary needs, featuring sleek units and high-specification appliances. Openings provide access to both the dining room and snug, while a separate utility room offers additional convenience.
The first floor is centred around an impressive galleried landing, providing access to four well proportioned double bedrooms and a well-appointed family bathroom. The master bedroom benefits from its own complete ensuite.
The second floor offers two further generously sized double bedrooms, one of which benefits from its own ensuite.
Garden - Set within 1.5 acres of landscaped grounds, the garden is enclosed by well-established hedging and mature trees, offering both privacy and a picturesque setting. Predominantly laid to lawn, the garden gently sweeps down, as far as the eyes can meet.
Adjacent to the property, a paved patio area provides seamless access to the front of the home, while a bespoke summer house with a decking area sits within the grounds. The summer house is fully equipped with light and power, making it a versatile retreat. Towards the rear, a small wooded area adds to the garden’s charm, with further access leading to the development’s private land.
To the front of the property, a gravelled driveway provides ample parking alongside a timber-clad double garage, seamlessly blending with the surrounding landscape.
Situation - The property is located on the edge of the sought-after village of Horsington, which, meaning "the settlement of the horse keepers," boasts a primary school, a 15th-century church, a village hall, and the Half Moon public house. Horsington benefits from excellent road links, with the A303 just 4 miles away and Templecombe Railway Station providing direct access to London Waterloo in approximately 2.5 hours. The historic Abbey town of Sherborne lies to the west and offers a wide range of amenities, as well as renowned independent schools, including the Sherborne Schools, Millfield, Bruton, Port Regis, and Bryanston. There is also a state school in nearby Wincanton and the primary school in Horsington itself. The area is perfect for outdoor enthusiasts, offering excellent walking, cycling, and riding opportunities, as well as National Hunt racing at Wincanton and Taunton, flat racing at Bath and Salisbury, and hunting with the Blackmore and Sparkford Vale. For golf lovers, courses can be found at Wincanton, Sherborne, Yeovil, and Wheathill.
Material Information - Mains electric, water and drainage
Oil central heating.
Broadband - Ultrafast broadband is available.
Mobile phone network coverage is unlikely inside and likely outside on most major networks.
(Information from Ofcom
Somerset Council
Council Tax Band: G
The most recent service charge was £565.64 for a six-month period, covering the upkeep and maintenance of the communal areas and contributing to the sinking fund.
Directions - What3words - ///jiggle.obeyed.asked
Similar Properties
Like this property? Maybe you'll like these ones close by too.