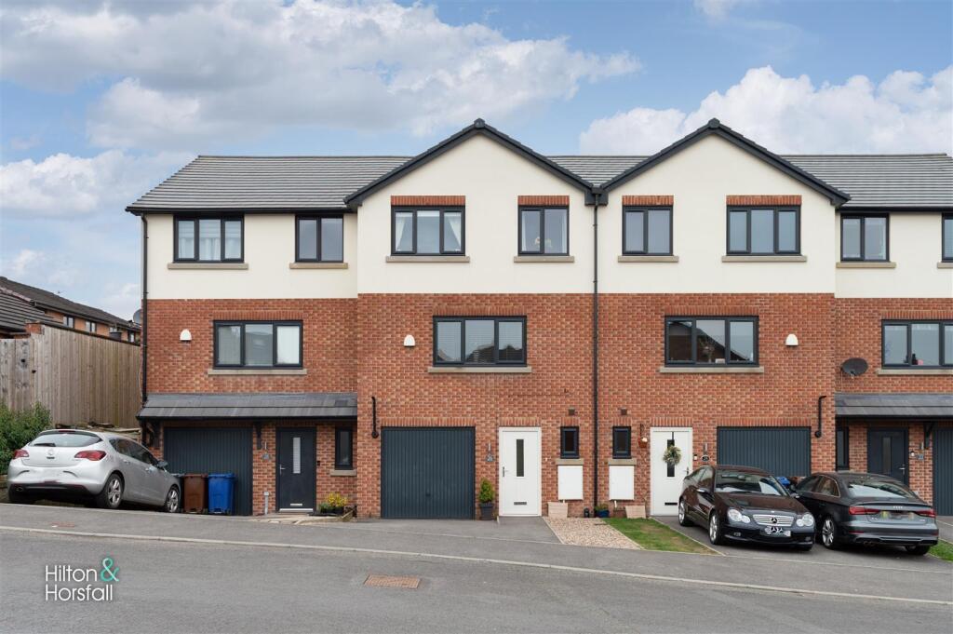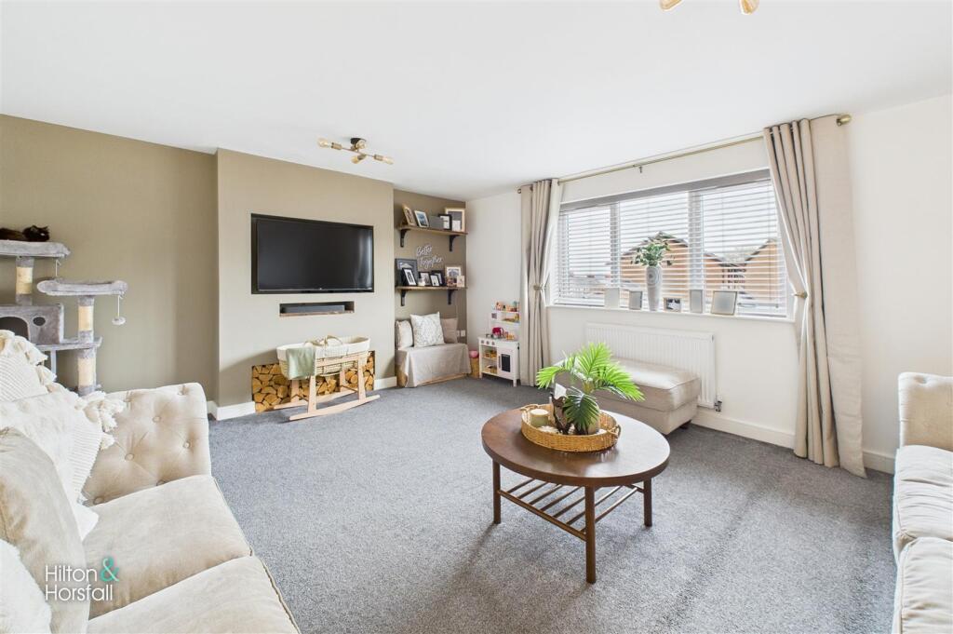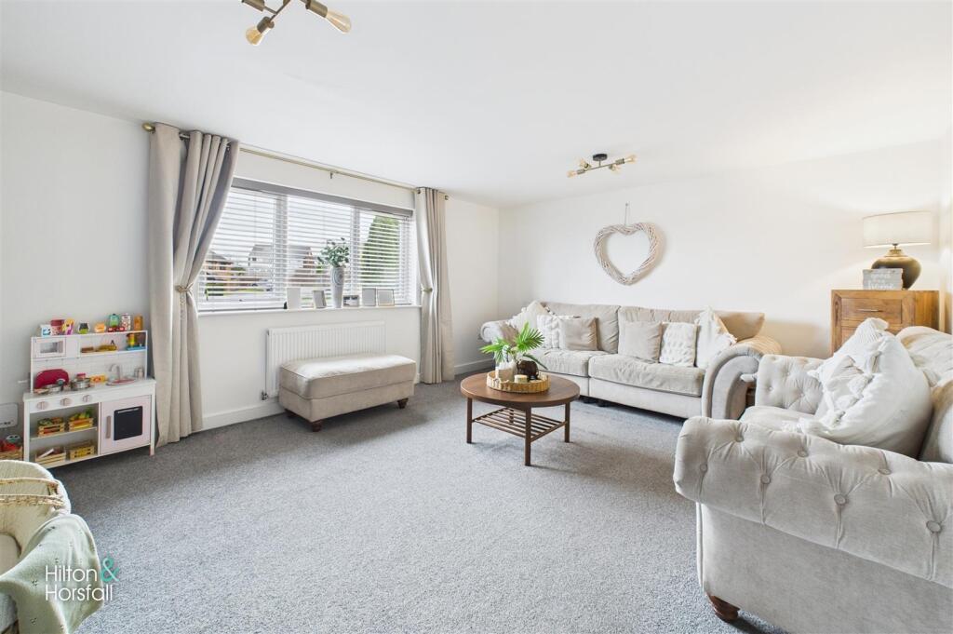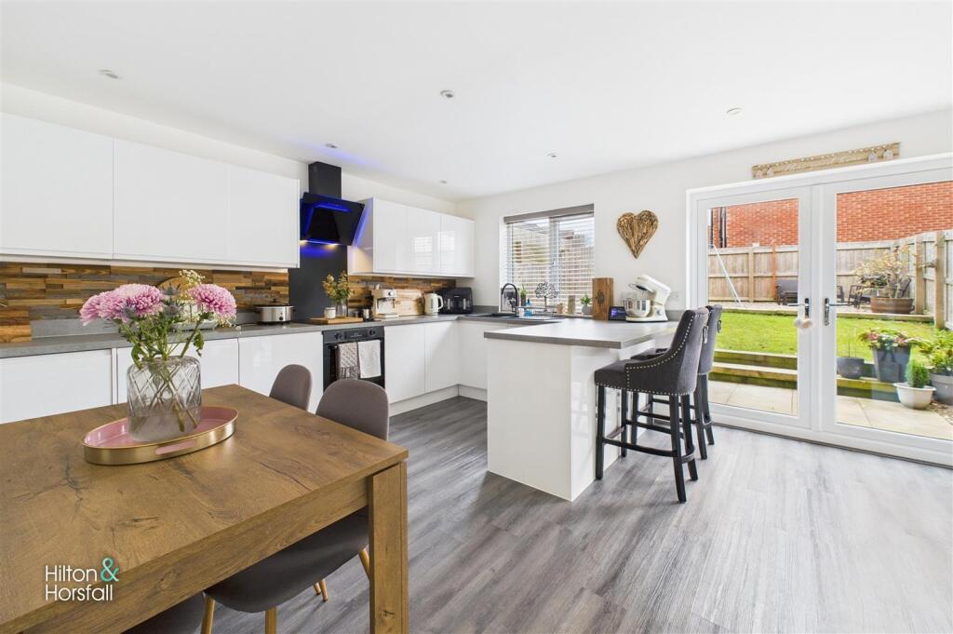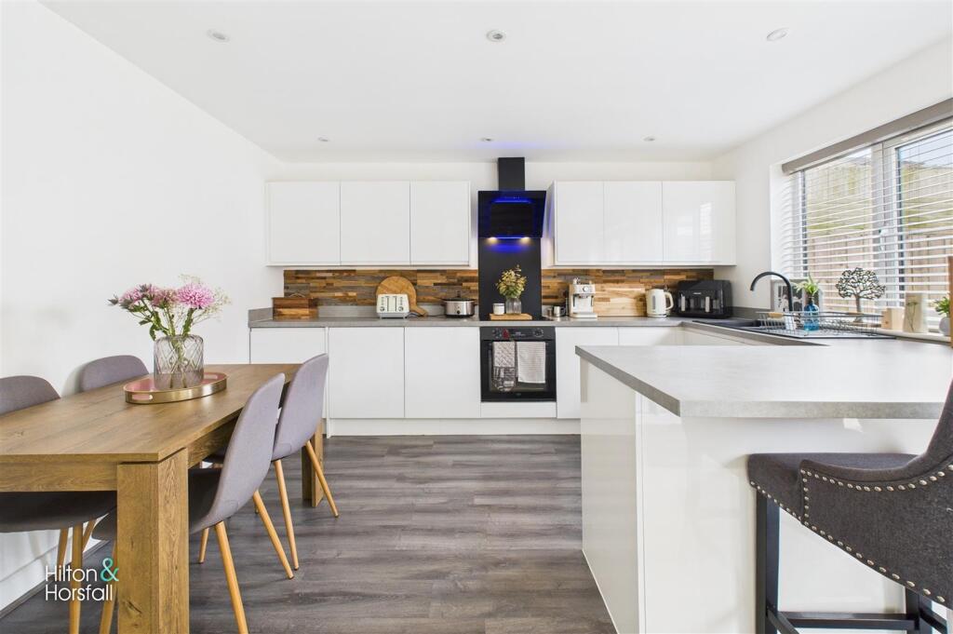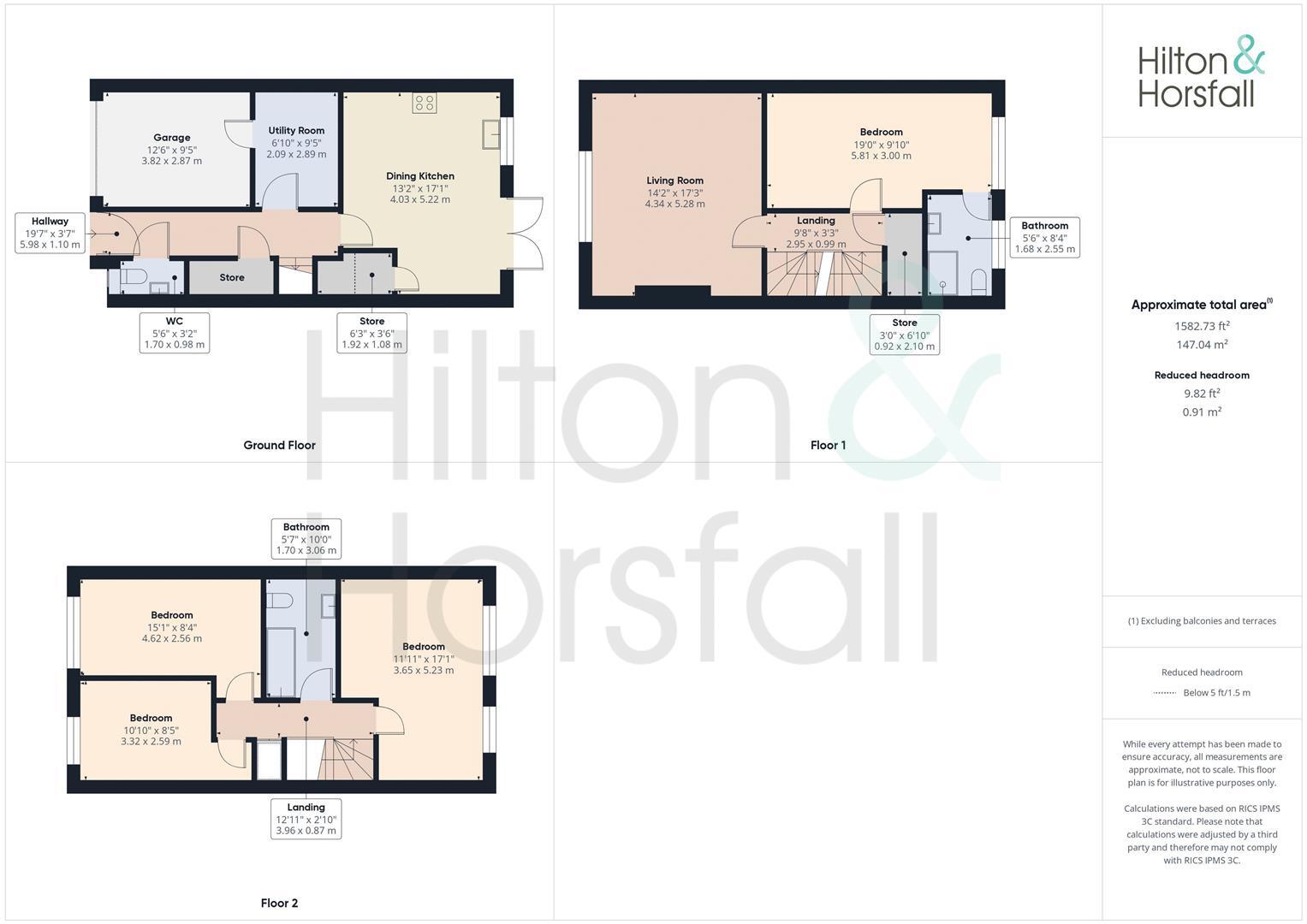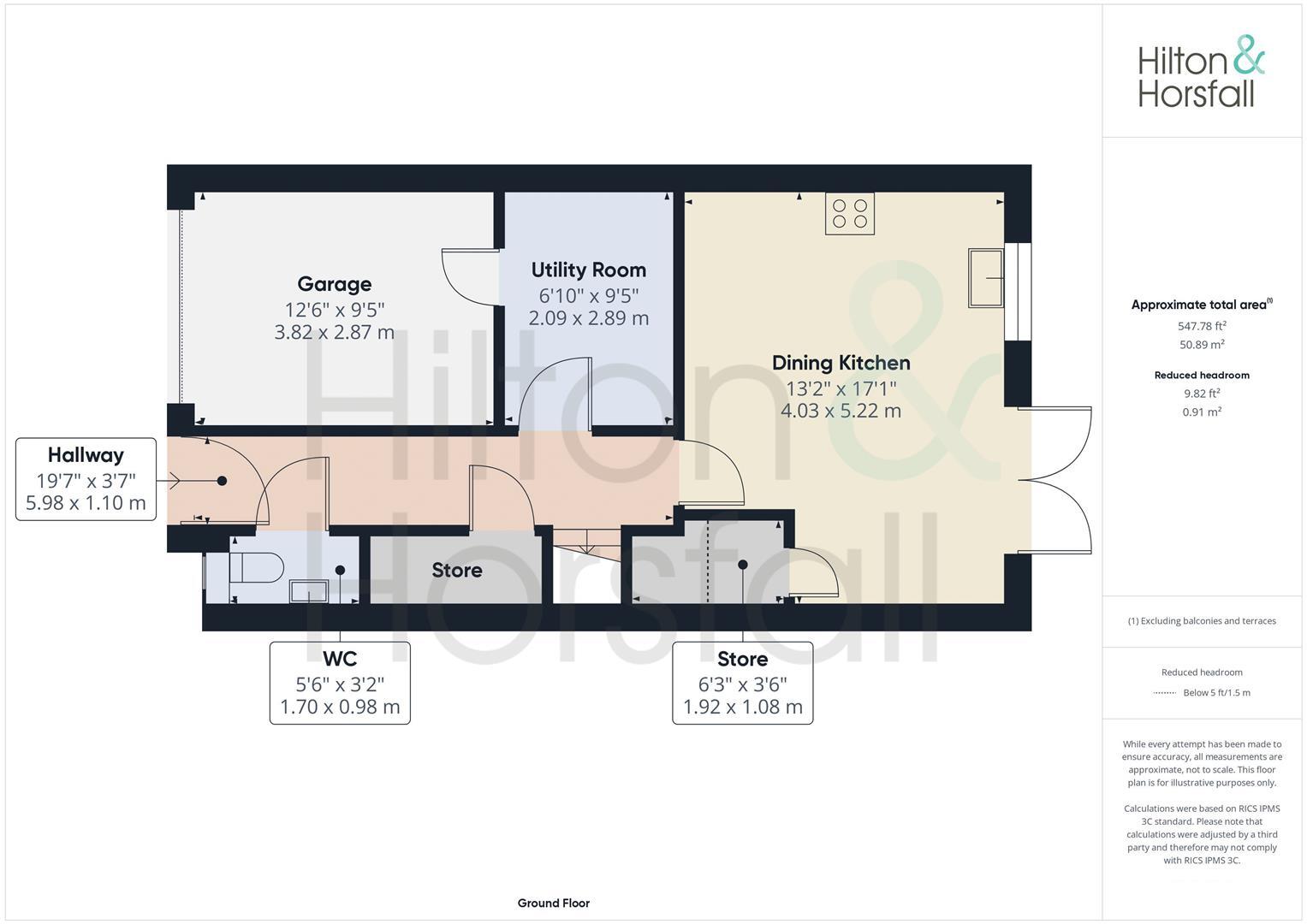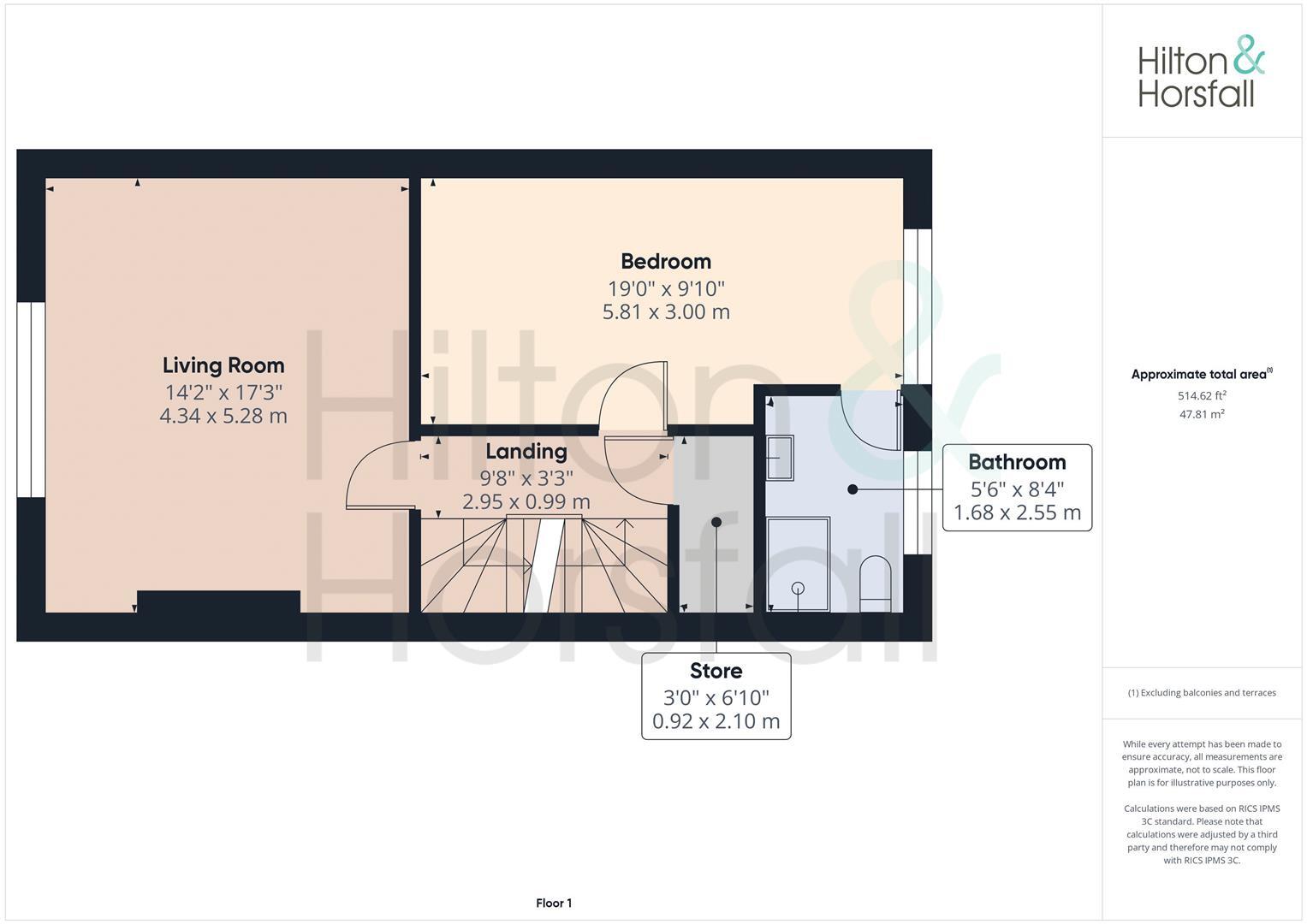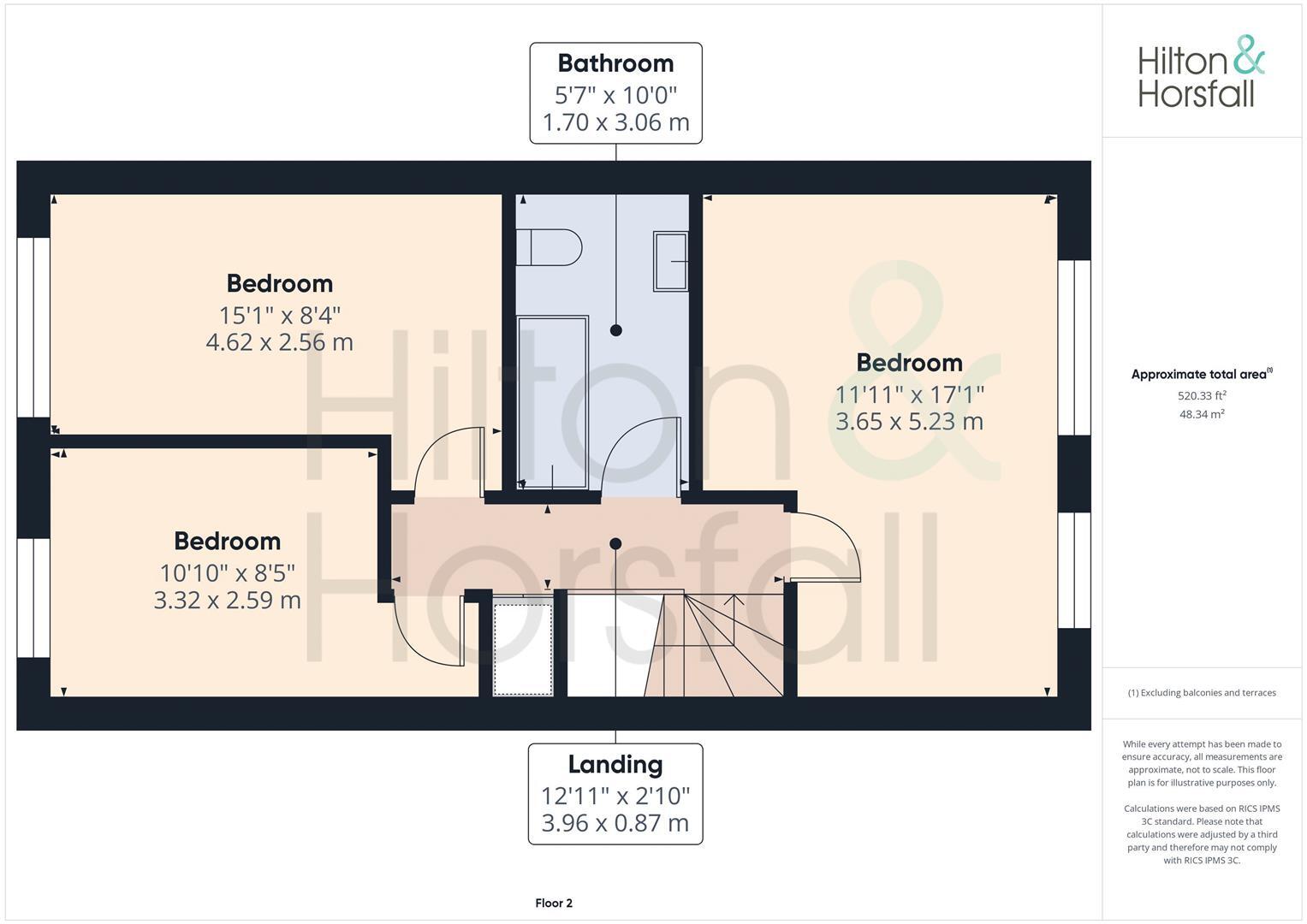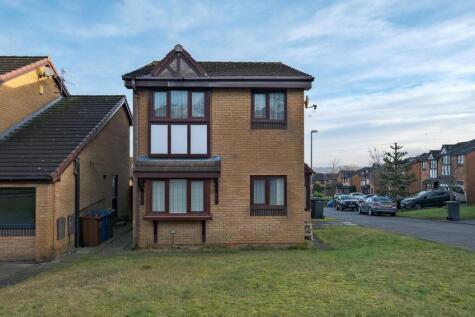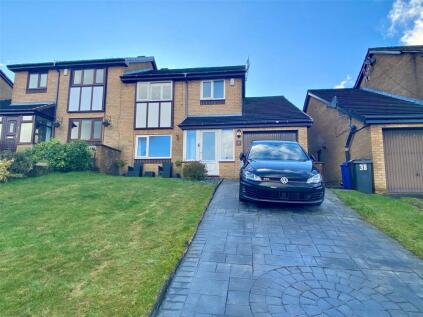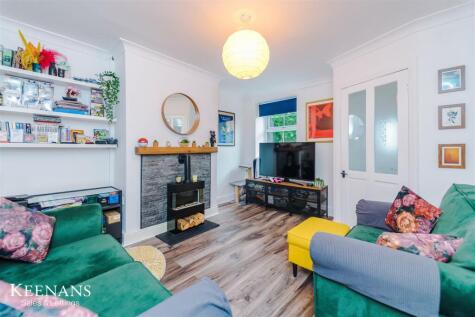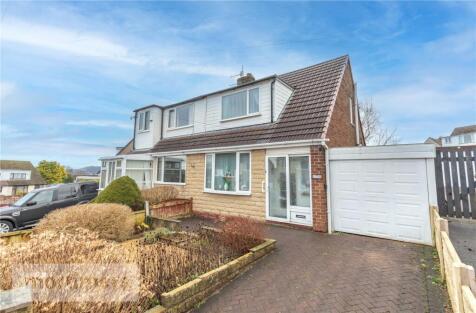- Townhouse +
- Four Bedrooms +
- Fitted Kitchen +
- Integral Garage +
- Enclosed Rear Garden +
Nestled in the charming area of Norman Road, Oswaldtwistle, this splendid four-bedroom townhouse offers a perfect blend of comfort and modern living. Spanning an impressive 1,583 square feet, this property is ideal for families seeking ample space and convenience. Upon entering you are greeted by a welcoming entrance hallway leading to the dining kitchen. There's a useful utility room and integral garage providing ample space for off road parking and storage. The property boasts four well proportions bedrooms and three bathrooms catering to the needs of a busy household. Outside, the enclosed rear garden provides a private oasis for outdoor activities, gardening, or simply enjoying the fresh air. With its desirable location in Oswaldtwistle, this townhouse is not only a comfortable residence but also a wonderful opportunity for those looking to settle in a friendly community. Early viewing is highly advised to avoid disappointment.
Ground Floor - On the ground floor you will find:
Entrance Hallway - A welcoming entrance hallway with wood effect flooring, 1x central heating radiator, recessed LED spotlights, storage cupboard, staircase to the first floor / landing and composite door to the front elevation.
Ground Floor W.C - Comprising of: tiled flooring, part tiled walls, push button w.c, pedestal sink with chrome mixer tap, recessed LED spotlights and an air extraction fan.
Dining Kitchen - 4.03m x 5.22m (13'2" x 17'1" ) - Offering a range of fitted wall and base units with contrasting worktops, wood effect flooring, inset sink with chrome mixer tap, under counter fridge and freezer, integrated Prima dishwasher, integrated Beko oven / grill, 4 ring induction hob, breakfast bar with space for barstools, 1x central heating radiator, recessed LED spotlights, space for a table and chairs, under stairs storage cupboard and uPVC double glazed window and patio doors to the rear elevation.
Utility Room - 2.09m x 2.89m (6'10" x 9'5" ) - A useful utility room having plumbing for a washing machine, space for a tumble dryer, space for a freestanding fridge / freezer and door to garage.
Garage - 3.82m x 2.87m (12'6" x 9'4" ) - Ideal for storage and off road parking purposes, having full lighting and electrics and housing the Baxi boiler.
First Floor / Landing - On the first floor / landing there are recessed LED spotlights, 1x central heating radiator, smoke detector, storage cupboard and staircase leading to the second floor / landing.
Living Room - 4.34m x 5.28m (14'2" x 17'3" ) - A family sized living room having a media wall with television point and space for a soundbar, space for settees, 1x central heating radiator and uPVC double glazed window to the front elevation.
Bedroom One - 5.81m x 3.00m (19'0" x 9'10") - A bedroom of double proportions with space for a wardrobe and drawers, 1 central heating radiator, door to en-suite and uPVC double glazed window to the rear elevation.
En-Suite - A modern three piece en-suite shower room comprising of: shower cubicle with rainfall shower head, tiled flooring, part tiled walls, vanity sink with chrome mixer tap, push button w.c, heated chrome towel rack, shaving point, recessed LED spotlights, air extraction fan and uPVC double glazed frosted window to the rear elevation.
Second Floor / Landing - On the second floor / landing there is 1x central heating radiator, smoke detector, loft hatch and a storage cupboard.
Bedroom Two - 3.65m x 5.23m (11'11" x 17'1" ) - Another bedroom of double proportions with space for a wardrobe and drawers, 1x central heating radiator and uPVC double glazed window to the rear elevation.
Bedroom Three - 4.62m x 2.56m (15'1" x 8'4") - Yet again a bedroom of double proportions with space for a wardrobe and drawers, 1x central heating radiator and uPVC double glazed window to the front elevation.
Bedroom Four - 3.32m x 2.59m (10'10" x 8'5" ) - A well proportioned room having 1x central heating radiator, space for drawers and uPVC double glazed window to the front elevation.
Bathroom - A stunning three piece family bathroom suite comprising of: tiled flooring, part tiled walls, panelled bathtub with chrome mixer tap and rain fall shower head, push button w.c, sink in vanity unit with chrome mixer tap, heated chrome towel rack, recessed LED spotlights, shaving point and an air extraction fan.
Externally - Externally to the front elevation there is a driveway leading up to the integral garage offering ample space for off road parking. To the rear elevation you will find an enclosed garden having a laid lawn, flagged patio area with space for garden furniture and outside lighting.
360 Degree Virtual Tour -
orman-road-oswaldtwistle
Property Details - Unless stated otherwise, these details may be in a draft format subject to approval by the property's vendors. Your attention is drawn to the fact that we have been unable to confirm whether certain items included with this property are in full working order. Any prospective purchaser must satisfy themselves as to the condition of any particular item and no employee of Hilton & Horsfall has the authority to make any guarantees in any regard. The dimensions stated have been measured electronically and as such may have a margin of error, nor should they be relied upon for the purchase or placement of furnishings, floor coverings etc. Details provided within these property particulars are subject to potential errors, but have been approved by the vendor(s) and in any event, errors and omissions are excepted. These property details do not in any way, constitute any part of an offer or contract, nor should they be relied upon solely or as a statement of fact. In the event of any structural changes or developments to the property, any prospective purchaser should satisfy themselves that all appropriate approvals from Planning, Building Control etc, have been obtained and complied with.
Publishing - You may download, store and use the material for your own personal use and research. You may not republish, retransmit, redistribute or otherwise make the material available to any party or make the same available on any website, online service or bulletin board of your own or of any other party or make the same available in hard copy or in any other media without the website owner's express prior written consent. The website owner's copyright must remain on all reproductions of material taken from this website.
Externally to the front elevation there is a driveway leading up to the integral garage offering ample space for off road parking. To the rear elevation you will find an enclosed garden having a laid lawn, flagged patio area with space for garden furniture and outside lighting.
