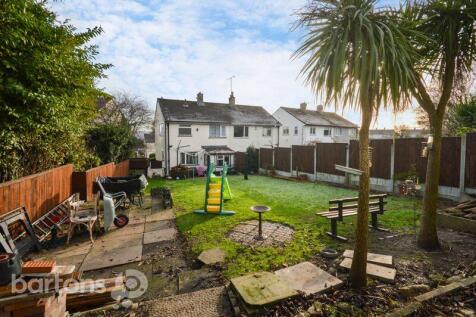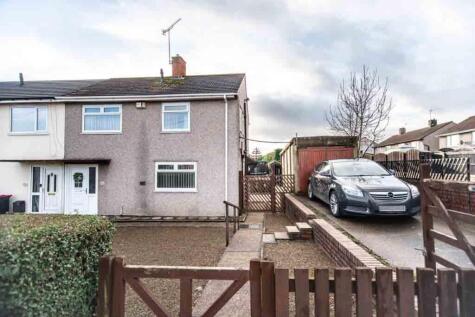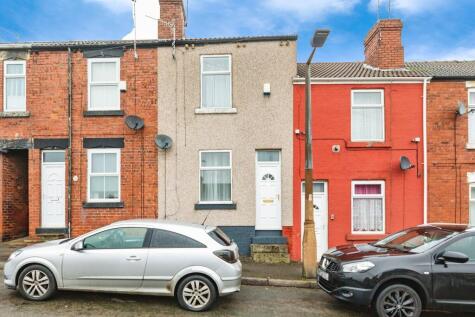3 Bed Semi-Detached House, Single Let, Rotherham, S62 5LB, £130,000
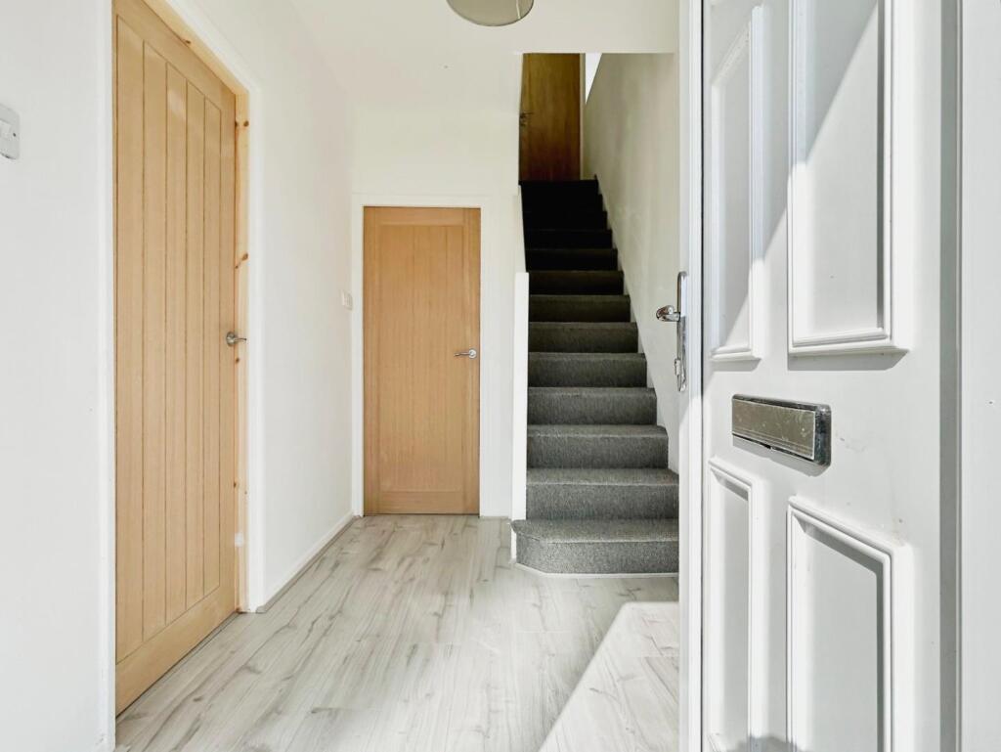
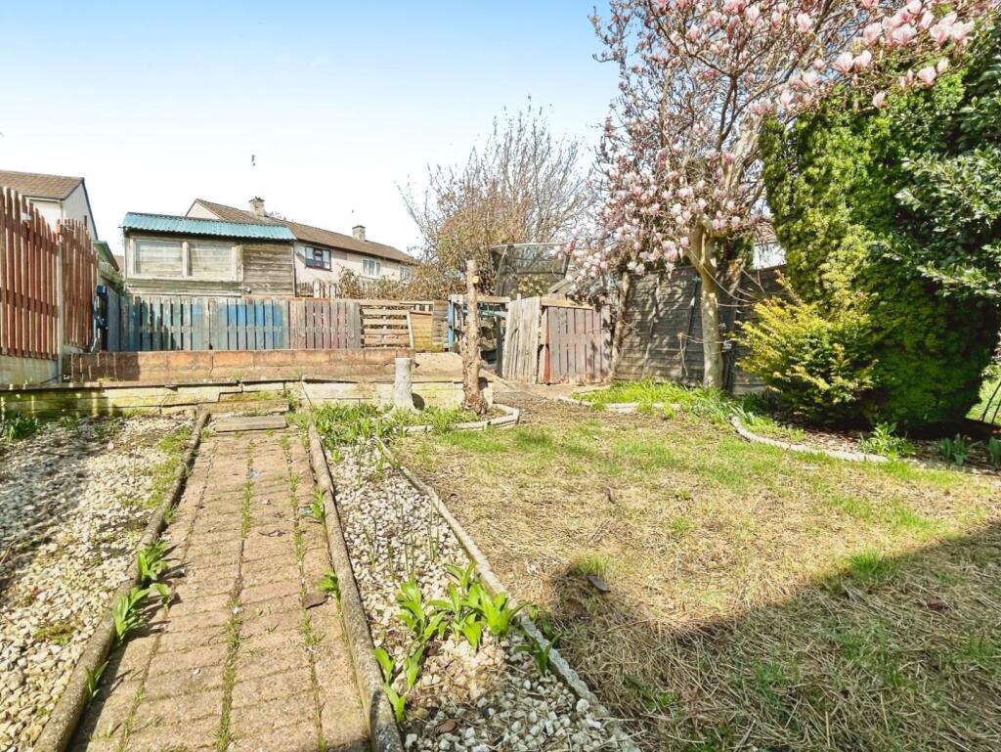
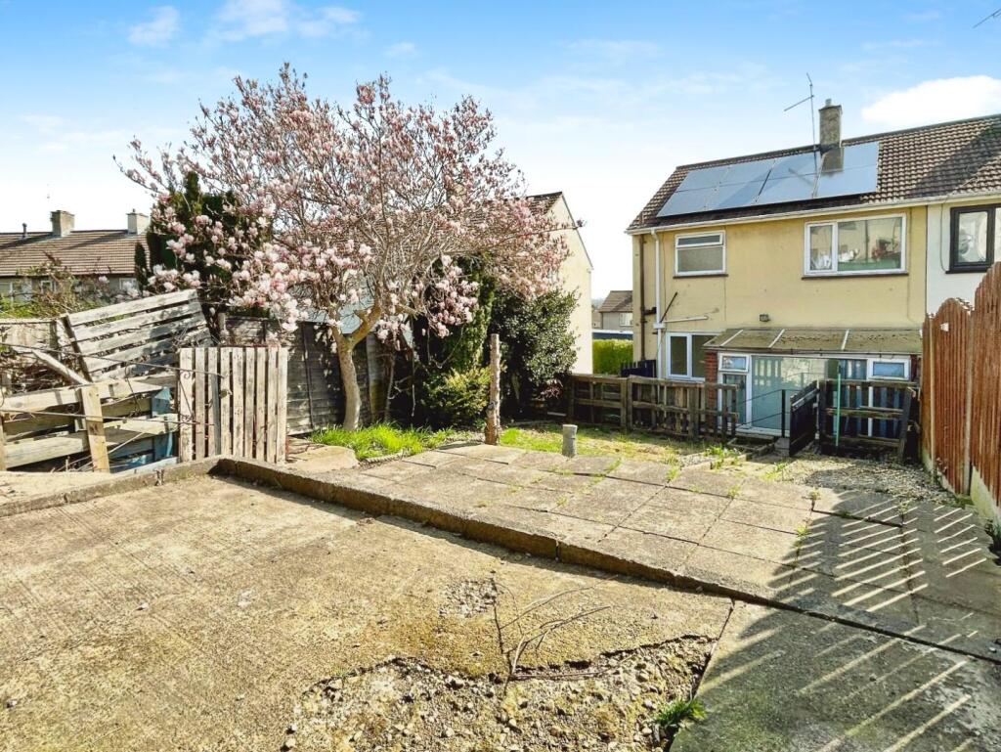
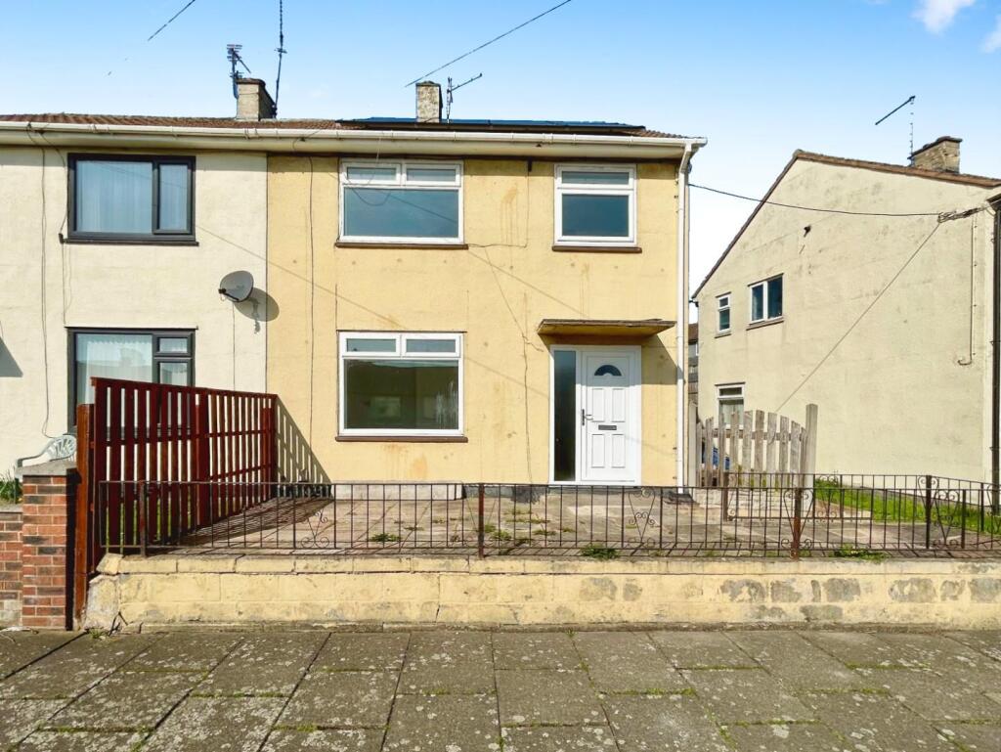
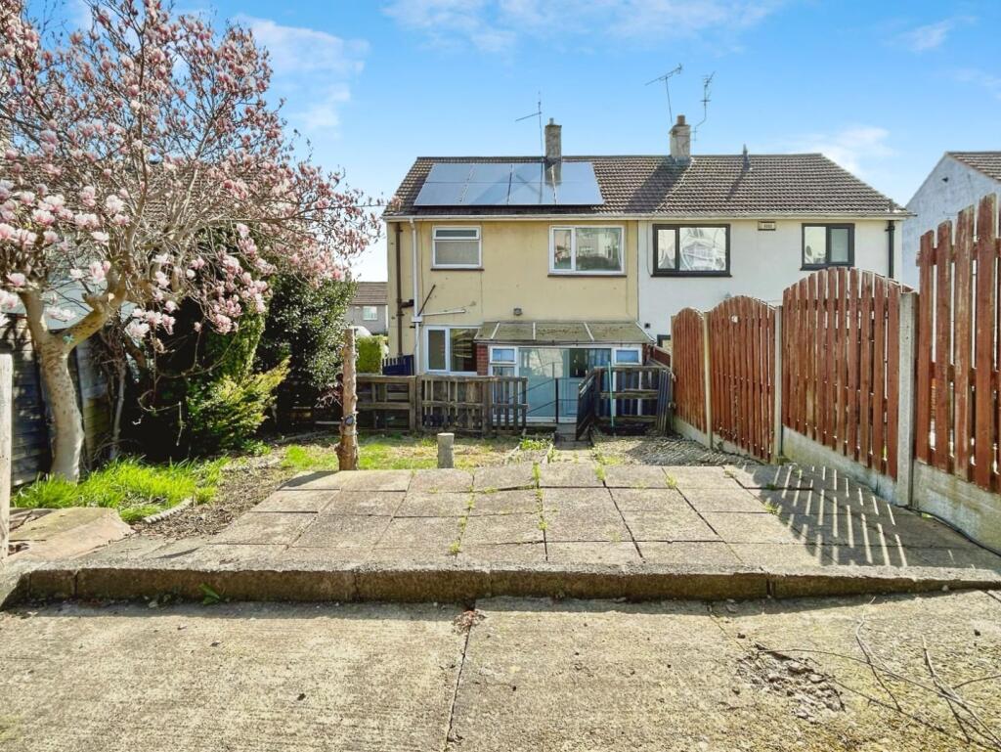
ValuationOvervalued
| Sold Prices | £55K - £180K |
| Sold Prices/m² | £632/m² - £2.1K/m² |
| |
Square Metres | ~93 m² |
| Price/m² | £1.4K/m² |
Value Estimate | £119,997£119,997 |
Cashflows
Cash In | |
Purchase Finance | MortgageMortgage |
Deposit (25%) | £32,500£32,500 |
Stamp Duty & Legal Fees | £7,700£7,700 |
Total Cash In | £40,200£40,200 |
| |
Cash Out | |
Rent Range | £750 - £1,100£750 - £1,100 |
Rent Estimate | £798 |
Running Costs/mo | £586£586 |
Cashflow/mo | £212£212 |
Cashflow/yr | £2,546£2,546 |
ROI | 6%6% |
Gross Yield | 7%7% |
Local Sold Prices
48 sold prices from £55K to £180K, average is £113.5K. £632/m² to £2.1K/m², average is £1.3K/m².
| Price | Date | Distance | Address | Price/m² | m² | Beds | Type | |
| £103K | 06/21 | 0.04 mi | 17, Rose Crescent, Rawmarsh, Rotherham, South Yorkshire S62 5JG | £1,241 | 83 | 3 | Semi-Detached House | |
| £100K | 01/21 | 0.04 mi | 9, Rose Crescent, Rawmarsh, Rotherham, South Yorkshire S62 5JG | - | - | 3 | Semi-Detached House | |
| £105K | 11/23 | 0.05 mi | 39, Limetree Crescent, Rawmarsh, Rotherham, South Yorkshire S62 5LD | £1,221 | 86 | 3 | Terraced House | |
| £95K | 07/21 | 0.05 mi | 24, Limetree Crescent, Rawmarsh, Rotherham, South Yorkshire S62 5LB | £1,092 | 87 | 3 | Semi-Detached House | |
| £85K | 05/21 | 0.09 mi | 65, Thrybergh Hall Road, Rawmarsh, Rotherham, South Yorkshire S62 5LP | £977 | 87 | 3 | Semi-Detached House | |
| £166K | 06/23 | 0.09 mi | 20, Dickens Road, Rawmarsh, Rotherham, South Yorkshire S62 5PJ | - | - | 3 | Semi-Detached House | |
| £127K | 11/22 | 0.1 mi | 1, Hollywell Close, Rawmarsh, Rotherham, South Yorkshire S62 5PS | £1,549 | 82 | 3 | Terraced House | |
| £113K | 06/21 | 0.1 mi | 184, Claypit Lane, Rawmarsh, Rotherham, South Yorkshire S62 5JJ | £1,087 | 104 | 3 | Semi-Detached House | |
| £153K | 04/23 | 0.11 mi | 37, Priestley Avenue, Rawmarsh, Rotherham, South Yorkshire S62 5PB | £1,417 | 108 | 3 | Semi-Detached House | |
| £115K | 03/21 | 0.11 mi | 53, Priestley Avenue, Rawmarsh, Rotherham, South Yorkshire S62 5PB | £1,494 | 77 | 3 | Semi-Detached House | |
| £114K | 05/23 | 0.11 mi | 33, Priestley Avenue, Rawmarsh, Rotherham, South Yorkshire S62 5PB | - | - | 3 | Semi-Detached House | |
| £70K | 02/21 | 0.13 mi | 160, Kilnhurst Road, Rawmarsh, Rotherham, South Yorkshire S62 5NN | - | - | 3 | Semi-Detached House | |
| £120K | 07/23 | 0.13 mi | 15, Thrybergh Hall Road, Rawmarsh, Rotherham, South Yorkshire S62 5JX | £1,412 | 85 | 3 | Terraced House | |
| £105K | 09/23 | 0.13 mi | 39, Thrybergh Hall Road, Rawmarsh, Rotherham, South Yorkshire S62 5JX | - | - | 3 | Semi-Detached House | |
| £160K | 03/21 | 0.13 mi | 1, Dickens Road, Rawmarsh, Rotherham, South Yorkshire S62 5PH | £2,105 | 76 | 3 | Semi-Detached House | |
| £127K | 02/24 | 0.13 mi | 167, Kilnhurst Road, Rawmarsh, Rotherham, South Yorkshire S62 5NL | £1,789 | 71 | 3 | Semi-Detached House | |
| £139K | 03/21 | 0.13 mi | 173, Kilnhurst Road, Rawmarsh, Rotherham, South Yorkshire S62 5NL | - | - | 3 | Detached House | |
| £168K | 12/22 | 0.13 mi | 173, Kilnhurst Road, Rawmarsh, Rotherham, South Yorkshire S62 5NL | - | - | 3 | Detached House | |
| £109K | 01/21 | 0.14 mi | 4, Bennett Close, Rawmarsh, Rotherham, South Yorkshire S62 5PE | £1,346 | 81 | 3 | Semi-Detached House | |
| £150K | 07/21 | 0.14 mi | 22, Priestley Avenue, Rawmarsh, Rotherham, South Yorkshire S62 5PD | - | - | 3 | Semi-Detached House | |
| £115K | 04/21 | 0.15 mi | 17, Thackeray Avenue, Rawmarsh, Rotherham, South Yorkshire S62 5PN | £1,575 | 73 | 3 | Semi-Detached House | |
| £85K | 12/20 | 0.17 mi | 45, Coronation Road, Rawmarsh, Rotherham, South Yorkshire S62 5LW | £924 | 92 | 3 | Terraced House | |
| £85K | 12/20 | 0.17 mi | 45, Coronation Road, Rawmarsh, Rotherham, South Yorkshire S62 5LW | £924 | 92 | 3 | Terraced House | |
| £120K | 02/24 | 0.17 mi | 6, Coronation Road, Rawmarsh, Rotherham, South Yorkshire S62 5LL | £1,395 | 86 | 3 | Semi-Detached House | |
| £82K | 02/21 | 0.17 mi | 12, Ryecroft Road, Rawmarsh, Rotherham, South Yorkshire S62 5LS | £976 | 84 | 3 | Semi-Detached House | |
| £97.5K | 04/21 | 0.18 mi | 21, Wheatcroft Road, Rawmarsh, Rotherham, South Yorkshire S62 5EG | £1,095 | 89 | 3 | Semi-Detached House | |
| £95K | 08/23 | 0.18 mi | 42, Dickens Road, Rawmarsh, Rotherham, South Yorkshire S62 5PL | - | - | 3 | Terraced House | |
| £78K | 11/20 | 0.2 mi | 27, Ryecroft Road, Rawmarsh, Rotherham, South Yorkshire S62 5LR | £951 | 82 | 3 | Semi-Detached House | |
| £115.8K | 09/21 | 0.2 mi | 113, Wheatcroft Road, Rawmarsh, Rotherham, South Yorkshire S62 5EF | £1,147 | 101 | 3 | Terraced House | |
| £142K | 06/24 | 0.2 mi | 95, Wheatcroft Road, Rawmarsh, Rotherham, South Yorkshire S62 5EF | £1,340 | 106 | 3 | Semi-Detached House | |
| £85K | 06/21 | 0.2 mi | 1, Coronation Road, Rawmarsh, Rotherham, South Yorkshire S62 5LW | - | - | 3 | Semi-Detached House | |
| £55K | 03/21 | 0.2 mi | 35, Coronation Road, Rawmarsh, Rotherham, South Yorkshire S62 5LW | £632 | 87 | 3 | Semi-Detached House | |
| £140K | 03/23 | 0.21 mi | 54, St Nicolas Road, Rawmarsh, Rotherham, South Yorkshire S62 5EH | - | - | 3 | Semi-Detached House | |
| £110K | 02/21 | 0.22 mi | 78, Claypit Lane, Rawmarsh, Rotherham, South Yorkshire S62 5EB | £1,170 | 94 | 3 | Semi-Detached House | |
| £155K | 11/22 | 0.24 mi | 17, Brunt Road, Rawmarsh, Rotherham, South Yorkshire S62 5EW | £1,649 | 94 | 3 | Semi-Detached House | |
| £150K | 04/21 | 0.26 mi | 49, North Street, Rawmarsh, Rotherham, South Yorkshire S62 5NH | - | - | 3 | Semi-Detached House | |
| £116K | 10/21 | 0.26 mi | 55, North Street, Rawmarsh, Rotherham, South Yorkshire S62 5NH | £1,731 | 67 | 3 | Terraced House | |
| £60K | 11/21 | 0.26 mi | 20, North Street, Rawmarsh, Rotherham, South Yorkshire S62 5NH | - | - | 3 | Terraced House | |
| £180K | 01/23 | 0.26 mi | 58, North Street, Rawmarsh, Rotherham, South Yorkshire S62 5NH | - | - | 3 | Detached House | |
| £120K | 01/21 | 0.26 mi | 5, Walker Street, Rawmarsh, Rotherham, South Yorkshire S62 5EA | £1,412 | 85 | 3 | Semi-Detached House | |
| £96K | 02/23 | 0.27 mi | 30, North Street, Rawmarsh, Rotherham, South Yorkshire S62 5NH | - | - | 3 | Terraced House | |
| £125K | 10/22 | 0.27 mi | 53, North Street, Rawmarsh, Rotherham, South Yorkshire S62 5NH | £1,923 | 65 | 3 | Terraced House | |
| £105K | 12/20 | 0.27 mi | 39, St Nicolas Road, Rawmarsh, Rotherham, South Yorkshire S62 5EN | £1,458 | 72 | 3 | Semi-Detached House | |
| £100K | 10/23 | 0.27 mi | 6, Stewarts Road, Rawmarsh, Rotherham, South Yorkshire S62 5EU | £1,149 | 87 | 3 | Semi-Detached House | |
| £90K | 12/20 | 0.27 mi | 18, Stewarts Road, Rawmarsh, Rotherham, South Yorkshire S62 5EU | £1,059 | 85 | 3 | Semi-Detached House | |
| £111K | 08/23 | 0.27 mi | 12, Stewarts Road, Rawmarsh, Rotherham, South Yorkshire S62 5EU | £1,065 | 104 | 3 | Semi-Detached House | |
| £160K | 03/21 | 0.3 mi | 24, Grange Road, Rawmarsh, Rotherham, South Yorkshire S62 5PA | - | - | 3 | Semi-Detached House | |
| £132.5K | 03/21 | 0.3 mi | 70, Grange Road, Rawmarsh, Rotherham, South Yorkshire S62 5PA | £1,949 | 68 | 3 | Terraced House |
Local Rents
15 rents from £750/mo to £1.1K/mo, average is £875/mo.
| Rent | Date | Distance | Address | Beds | Type | |
| £800 | 12/24 | 0.05 mi | - | 3 | Semi-Detached House | |
| £875 | 12/24 | 0.08 mi | Kier Place, Rawmarsh, Rotherham | 3 | Terraced House | |
| £750 | 12/24 | 0.12 mi | Kilnhurst Road, Rawmarsh, Rotherham, South Yorkshire, S62 | 3 | Terraced House | |
| £790 | 12/24 | 0.13 mi | - | 3 | Semi-Detached House | |
| £995 | 12/24 | 0.14 mi | - | 3 | Semi-Detached House | |
| £995 | 12/24 | 0.14 mi | - | 3 | Semi-Detached House | |
| £1,000 | 08/24 | 0.17 mi | Sandhill Close, Rawmarsh, ROTHERHAM | 3 | Detached House | |
| £950 | 12/24 | 0.18 mi | - | 3 | Semi-Detached House | |
| £995 | 07/24 | 0.2 mi | - | 3 | Semi-Detached House | |
| £875 | 03/25 | 0.3 mi | - | 3 | Semi-Detached House | |
| £925 | 12/24 | 0.33 mi | Murray Road, Rawmarsh, ROTHERHAM | 3 | House | |
| £1,100 | 12/24 | 0.42 mi | - | 3 | Semi-Detached House | |
| £850 | 12/24 | 0.49 mi | St. Marys Road, Rawmarsh, Rotherham | 3 | Semi-Detached House | |
| £825 | 12/24 | 0.56 mi | Kilnhurst Road, Rawmarsh, Rotherham, South Yorkshire, S62 | 3 | Terraced House | |
| £800 | 08/24 | 0.61 mi | St Marys Road, Rawmarsh | 3 | Terraced House |
Local Area Statistics
Population in S62 | 19,77219,772 |
Population in Rotherham | 212,593212,593 |
Town centre distance | 2.43 miles away2.43 miles away |
Nearest school | 0.20 miles away0.20 miles away |
Nearest train station | 1.55 miles away1.55 miles away |
| |
Rental growth (12m) | +2%+2% |
Sales demand | Seller's marketSeller's market |
Capital growth (5yrs) | +26%+26% |
Property History
Listed for £130,000
March 28, 2025
Floor Plans
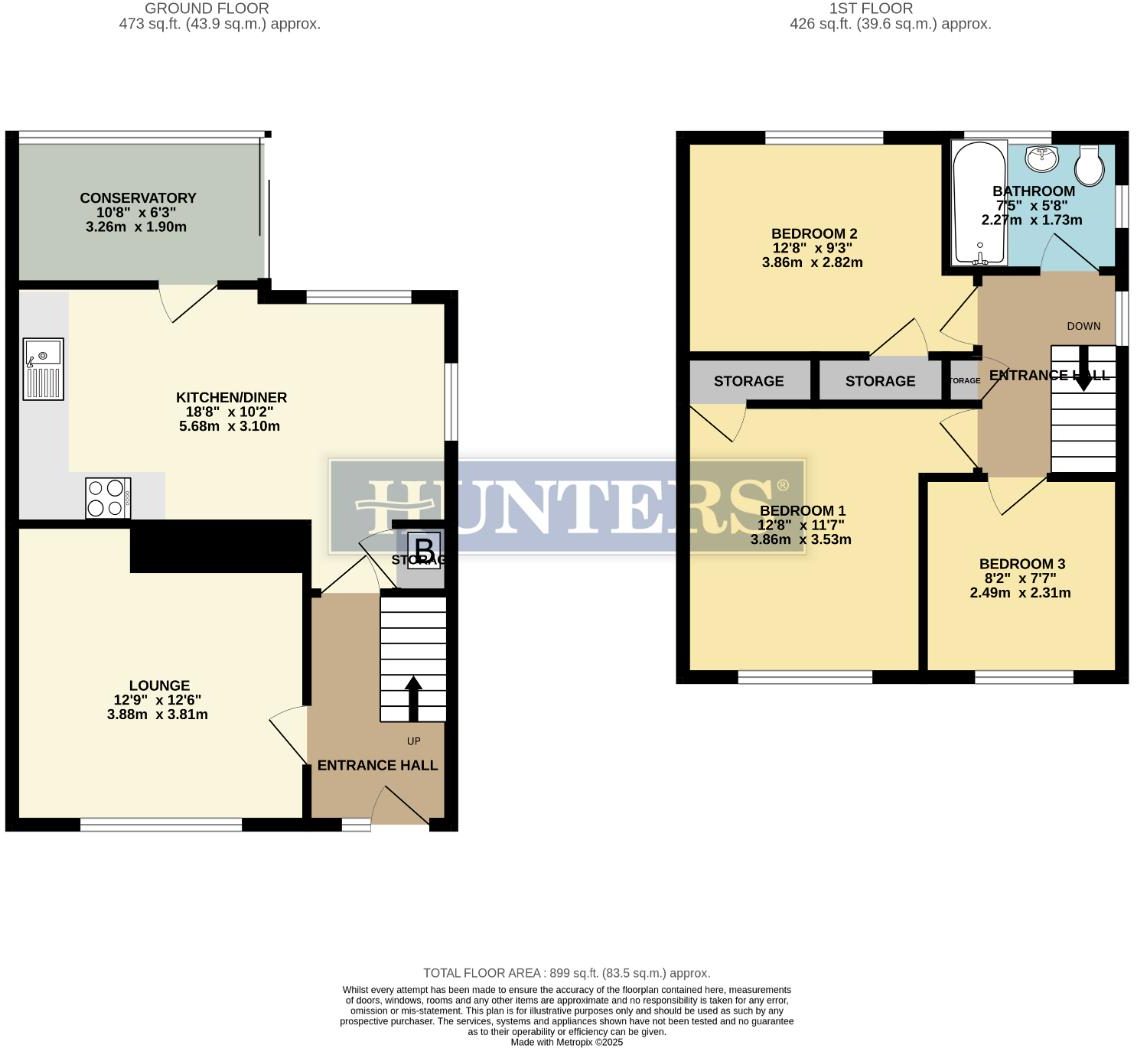
Description
- THREE BEDROOM SEMI DETACHED PROPERTY +
- REFURBISHED +
- EXTRA INTERNAL WALLS INSTALLATION +
- 7KW SOLAR PANEL SYSTEM - AT LEAST 4600kWh OF GENERATION ANNUALLY +
- AIR SOURCE HEAT PUMP ALLOWING REALLY LOW RUNNING COSTS +
- GENEROUS DIMENSIONS THROUGHOUT +
- GOOD COMMUTE LOCATION +
- CLOSE TO ALL LOCAL AMENITIES +
- EPC RATING: B +
- COUNCIL TAX BAND: A +
*Guide price of £130,000 - £140,000*
Welcome to this beautifully refurbished three-bedroom semi-detached home on Limetree Crescent in the popular village of Rawmarsh, Rotherham. Designed for modern, energy-efficient living, this property boasts an air source heat pump, 7kW of solar panels on both the front and back, and internally insulated walls—making it a super-efficient home with exceptionally low running costs.
Step inside to discover a stylish, contemporary interior with modern fixtures and fittings throughout. Generous living spaces provide plenty of room for relaxing or entertaining, while the enclosed, low-maintenance gardens offer the perfect outdoor retreat without the hassle of upkeep.
Conveniently located close to local amenities, including shops, schools, and transport links, this home combines sustainability with everyday practicality.
Don't miss this opportunity to own an eco-friendly, cost-efficient home in Rawmarsh. Book a viewing today and see how much you could save on energy bills while enjoying modern comfort!
*Guide price of £130,000 - £140,000*
Welcome to this beautifully refurbished three-bedroom semi-detached home on Limetree Crescent in the popular village of Rawmarsh, Rotherham. Designed for modern, energy-efficient living, this property boasts an air source heat pump, 7kW of solar panels on both the front and back, and internally insulated walls—making it a super-efficient home with exceptionally low running costs.
Step inside to discover a stylish, contemporary interior with modern fixtures and fittings throughout. Generous living spaces provide plenty of room for relaxing or entertaining, while the enclosed, low-maintenance gardens offer the perfect outdoor retreat without the hassle of upkeep.
Conveniently located close to local amenities, including shops, schools, and transport links, this home combines sustainability with everyday practicality.
Don't miss this opportunity to own an eco-friendly, cost-efficient home in Rawmarsh. Book a viewing today and see how much you could save on energy bills while enjoying modern comfort!
Entrance Hall - Via a new uPVC front entrance door this opens to the roomy entrance hall, newly decorated with laminate flooring and wall mounted radiator. Stairs rising to first floor and doors leading to the lounge and kitchen/diner.
Lounge - 3.81m x 3.89m (12'6 x 12'9") - Step inside the light and airy living space, freshly decorated with newly laid laminate flooring, ready for you to add your stamp. Having large uPVC window to the front filling this room with natural light, wall mounted radiator and aerial point to finish.
Kitchen Dining Room - 5.66m x 3.10m (18'7" x 10'2") - The real hub of the home is the stylish kitchen/diner, newly fitted in white the kitchen has an array of wall and base units providing storage, complimentary work surface over, brand new integrated electric oven and with four ring electric hob with extractor fan over, stainless steel sink, drainer and mixer tap over and space and plumbing for washing machine. Freshly painted with laminate flooring, wall mounted radiator, and uPVC windows to the rear and side of the property. Understairs storage cupboard located in the corner housing the boiler and door to the conservatory.
Landing - Roomy landing having carpet flooring with storage cupboard to the side providing storage space. UPVC window to the side elevation and all doors then lead to all three bedrooms and family bathroom.
Bedroom One - 3.53m x 3.86m narrowing to 3.10m (11'07" x 12'8" n - Generously sized master bedroom with built in cupboard providing that extra storage we all crave, newly decorated and carpeted in neutral tones, wall mounted radiator and uPVC window to the front finishes this room.
Bedroom Two - 2.82m x 3.86m narrowing to 3.58m (9'3" x 12'8" nar - Another good sized bedroom, newly decorated and carpeted, having wall mounted radiator with uPVC window overlooking the rear garden. Further storage cupboard located to the side.
Bedroom Three - 2.49m x 2.31m (8'02" x 7'7") - Roomy third bedroom or great home office, this room is freshly decorated in neutral tones with wall mounted radiator, carpet flooring and uPVC window to the front.
Bathroom - 2.21m x 1.63m (7'3" x 5'4") - The beautifully presented and newly fitted bathroom is the perfect spot to relax and unwind, comprising of low flush WC, wash hand basin and panelled bath with shower and glass screen, uPVC panelling to walls with vinyl flooring, heated towel rail and two frosted uPVC windows to the rear and side elevation.
Exterior - The magnificent grounds of this family home make a great impression on any guest. To the rear is a large enclosed garden area. Separated into two different levels with beautiful lawned garden area surrounded by plants and shrubs and large slabbed patio area located at the top creating the perfect place to sit and unwind in the summer months.
The front of the property has great kerb appeal. Having on street parking with a low maintenance slabbed area with path leading to the front entrance door.
Similar Properties
Like this property? Maybe you'll like these ones close by too.
3 Bed House, Single Let, Rotherham, S62 5LB
£110,000
3 views • 5 months ago • 93 m²
3 Bed House, Single Let, Rotherham, S62 5PB
£150,000
3 views • 2 months ago • 93 m²
3 Bed House, Single Let, Rotherham, S62 5LG
£160,000
2 views • 3 months ago • 93 m²
2 Bed House, Single Let, Rotherham, S62 5JN
£100,000
3 views • 3 months ago • 68 m²
