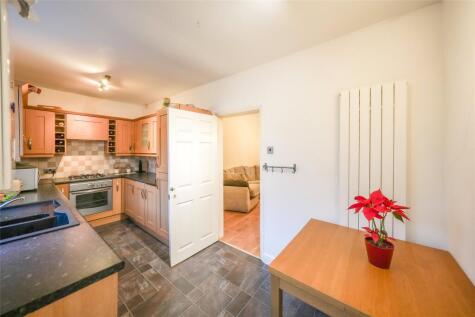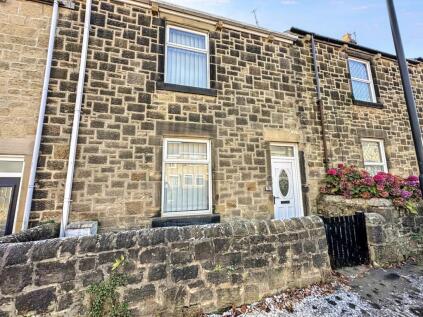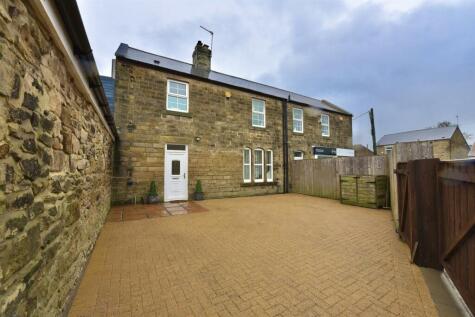2 Bed Terraced House, Single Let, Gateshead, NE9 7PP, £110,000
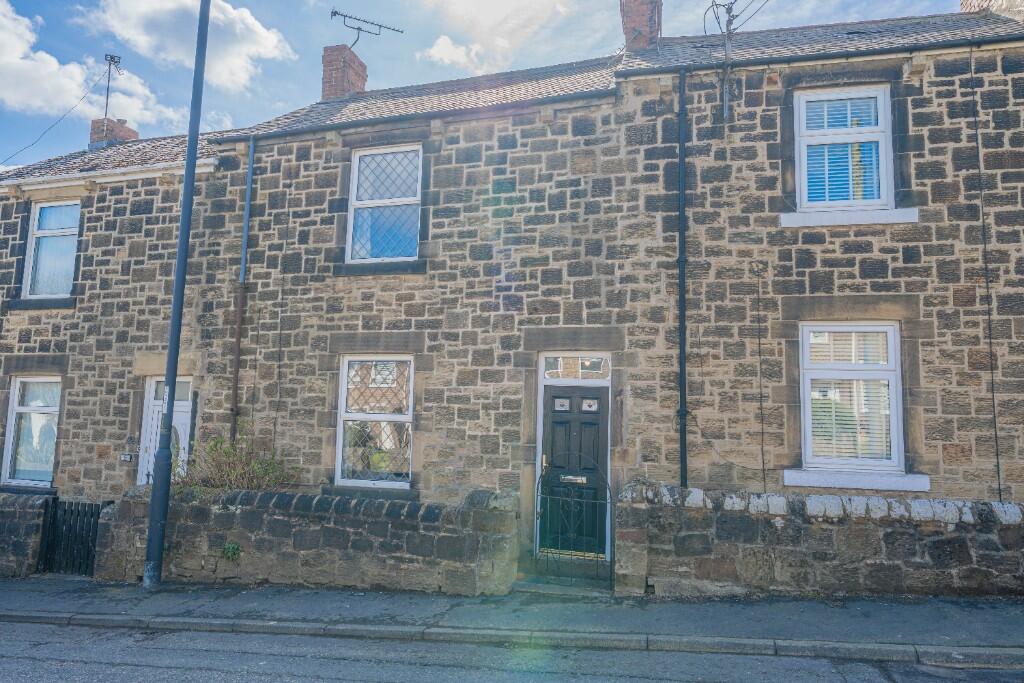
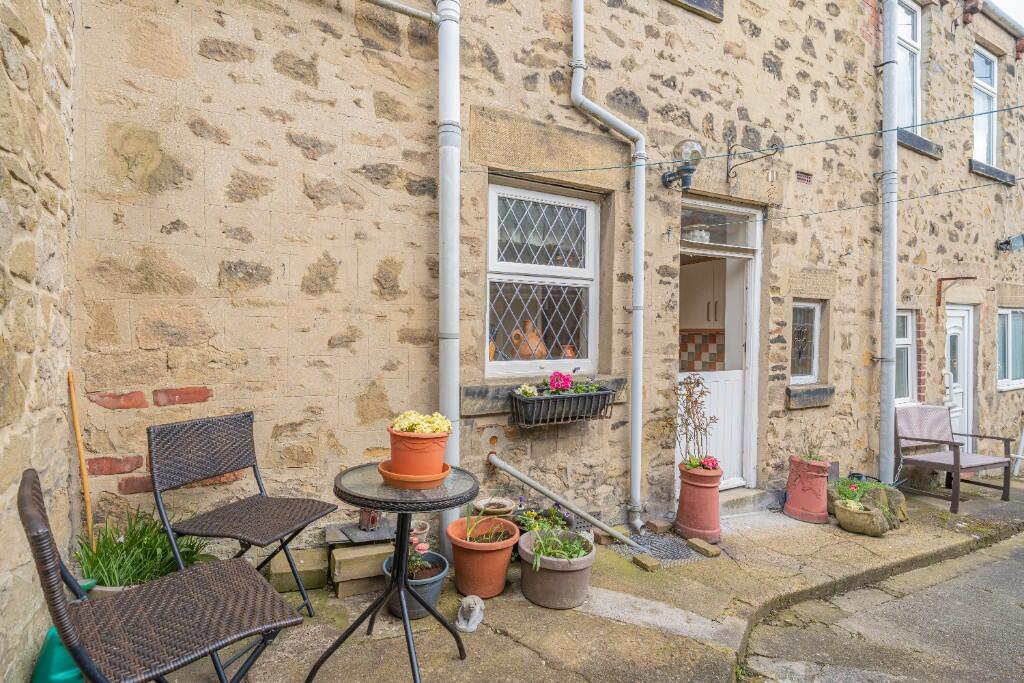
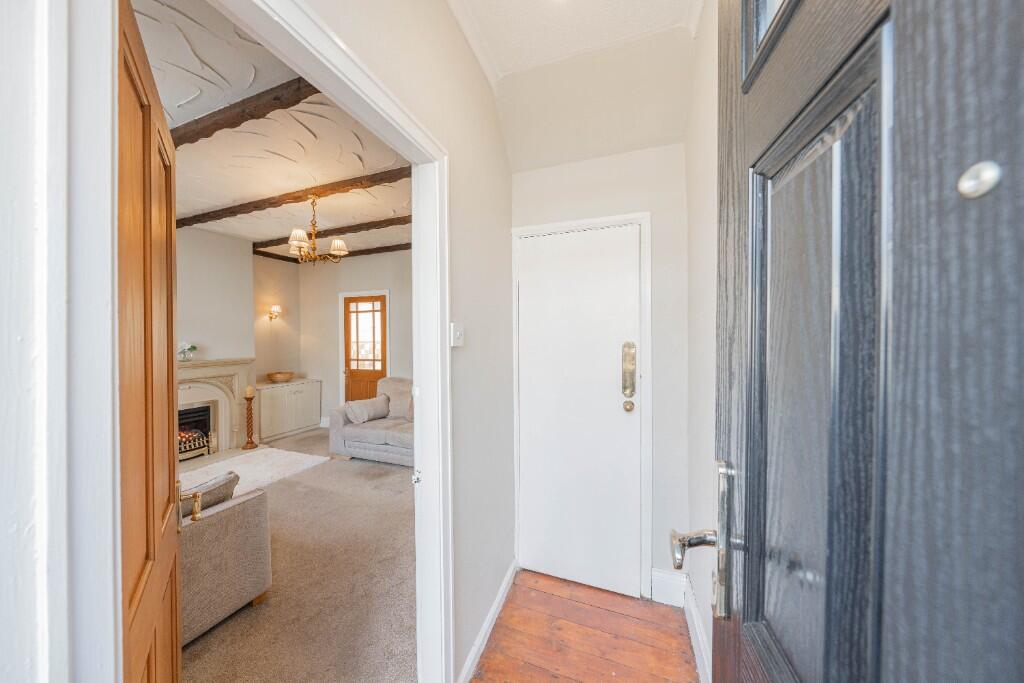
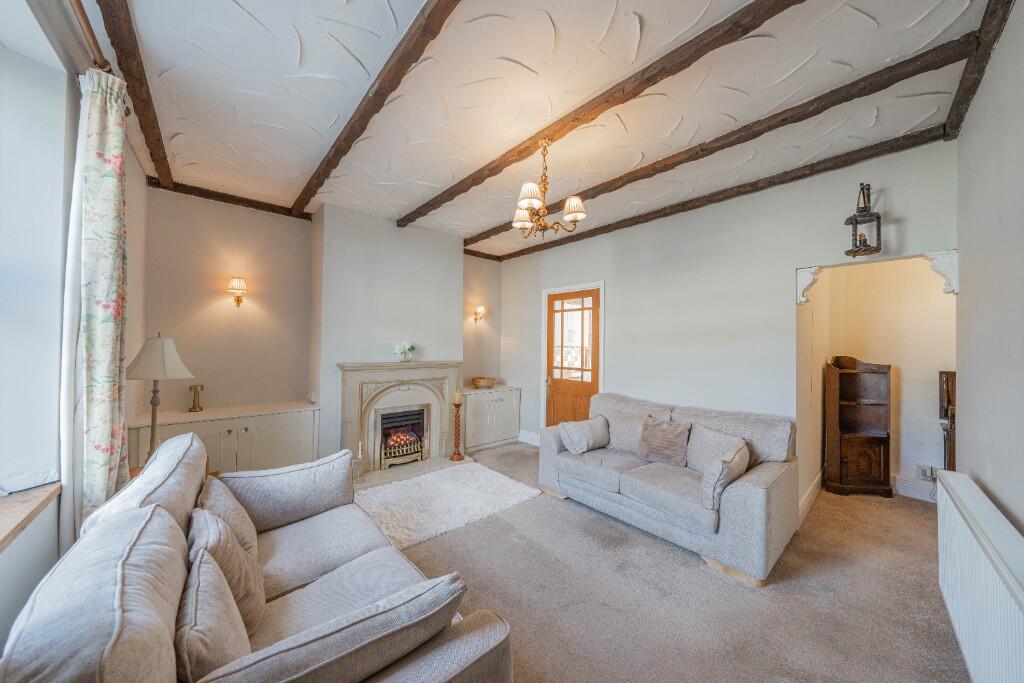
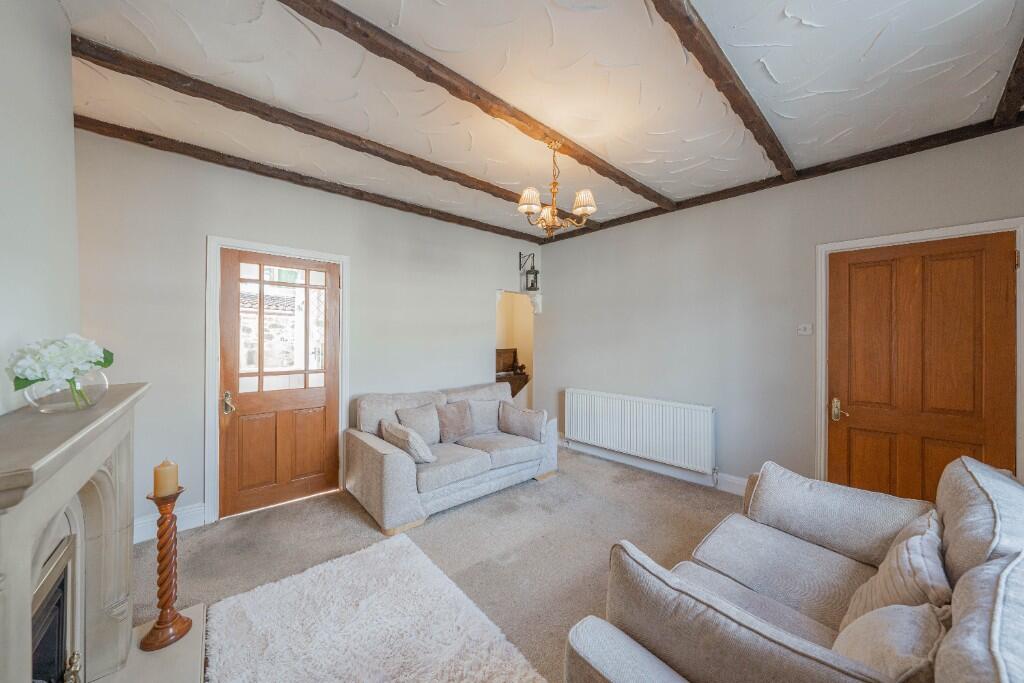
ValuationUndervalued
| Sold Prices | £70K - £212K |
| Sold Prices/m² | £997/m² - £3K/m² |
| |
Square Metres | ~68.11 m² |
| Price/m² | £1.6K/m² |
Value Estimate | £126,450£126,450 |
| BMV | 15% |
Cashflows
Cash In | |
Purchase Finance | MortgageMortgage |
Deposit (25%) | £27,500£27,500 |
Stamp Duty & Legal Fees | £6,700£6,700 |
Total Cash In | £34,200£34,200 |
| |
Cash Out | |
Rent Range | £535 - £900£535 - £900 |
Rent Estimate | £546 |
Running Costs/mo | £473£473 |
Cashflow/mo | £73£73 |
Cashflow/yr | £877£877 |
ROI | 3%3% |
Gross Yield | 6%6% |
Local Sold Prices
50 sold prices from £70K to £212K, average is £138.5K. £997/m² to £3K/m², average is £1.9K/m².
| Price | Date | Distance | Address | Price/m² | m² | Beds | Type | |
| £136.8K | 07/24 | 0.04 mi | 12, Wingrove Terrace, Springwell, Gateshead, Tyne And Wear NE9 7RS | £2,280 | 60 | 2 | Terraced House | |
| £149.9K | 11/23 | 0.05 mi | 5, Lismore Terrace, Gateshead, Tyne And Wear NE9 7PS | - | - | 2 | Terraced House | |
| £128.3K | 12/20 | 0.05 mi | 4, Victoria Terrace, Springwell, Gateshead, Tyne And Wear NE9 7PH | £1,785 | 72 | 2 | Terraced House | |
| £118K | 06/21 | 0.06 mi | 4, Alexandra Terrace, Springwell, Gateshead, Tyne And Wear NE9 7PD | £1,639 | 72 | 2 | Terraced House | |
| £212K | 09/23 | 0.08 mi | Kimberley, Stafford Villas, Gateshead, Tyne And Wear NE9 7SL | £2,944 | 72 | 2 | Semi-Detached House | |
| £155K | 11/20 | 0.08 mi | 5, Stafford Villas, Gateshead, Tyne And Wear NE9 7SL | £2,422 | 64 | 2 | Semi-Detached House | |
| £150K | 12/20 | 0.09 mi | 3, Highworth Drive, Gateshead, Tyne And Wear NE9 7NN | £2,143 | 70 | 2 | Semi-Detached House | |
| £108K | 03/21 | 0.09 mi | 2, Fell Place, Gateshead, Tyne And Wear NE9 7RL | £1,588 | 68 | 2 | Terraced House | |
| £130K | 12/22 | 0.11 mi | 1, Stoney Lane, Gateshead, Tyne And Wear NE9 7SJ | £1,806 | 72 | 2 | Terraced House | |
| £90K | 02/21 | 0.11 mi | 7, Stoney Lane, Gateshead, Tyne And Wear NE9 7SJ | £1,475 | 61 | 2 | Terraced House | |
| £91K | 06/21 | 0.12 mi | 10, Underhill Terrace, Gateshead, Tyne And Wear NE9 7PA | £1,264 | 72 | 2 | Terraced House | |
| £135K | 04/24 | 0.14 mi | 1, Carlton Terrace, Springwell, Gateshead, Tyne And Wear NE9 7SB | £1,557 | 87 | 2 | Terraced House | |
| £145K | 04/23 | 0.15 mi | 4, Ferndale Terrace, Gateshead, Tyne And Wear NE9 7RH | £2,071 | 70 | 2 | Terraced House | |
| £149.5K | 06/21 | 0.16 mi | 31, Beech Grove, Gateshead, Tyne And Wear NE9 7RD | - | - | 2 | Semi-Detached House | |
| £167.5K | 11/20 | 0.19 mi | 5, Heather Hill, Gateshead, Tyne And Wear NE9 7QX | £2,043 | 82 | 2 | Semi-Detached House | |
| £120K | 07/23 | 0.21 mi | 9, Shelley Avenue, Gateshead, Tyne And Wear NE9 7QY | £1,519 | 79 | 2 | Terraced House | |
| £137K | 10/23 | 0.23 mi | 1, West View, Springwell, Gateshead, Tyne And Wear NE9 7QQ | - | - | 2 | Terraced House | |
| £132.5K | 04/21 | 0.23 mi | 4, Belmont Terrace, Gateshead, Tyne And Wear NE9 7QU | £1,840 | 72 | 2 | Terraced House | |
| £132K | 12/20 | 0.23 mi | 2, Belmont Terrace, Gateshead, Tyne And Wear NE9 7QU | £1,692 | 78 | 2 | Terraced House | |
| £150K | 01/23 | 0.25 mi | 7, Bowes Gardens, Springwell, Gateshead, Tyne And Wear NE9 7NZ | £2,632 | 57 | 2 | Semi-Detached House | |
| £113.3K | 07/23 | 0.26 mi | 14, Somerford, Springwell, Gateshead, Tyne And Wear NE9 7QW | - | - | 2 | Terraced House | |
| £150K | 08/23 | 0.5 mi | 6, Donridge, Washington, Tyne And Wear NE37 1EW | - | - | 2 | Semi-Detached House | |
| £162K | 08/21 | 0.6 mi | 55, Sandy Lane, Gateshead, Tyne And Wear NE9 7YB | - | - | 2 | Terraced House | |
| £180K | 12/22 | 0.6 mi | 12, Sandy Lane, Gateshead, Tyne And Wear NE9 7YB | £2,704 | 67 | 2 | Terraced House | |
| £190K | 08/24 | 0.6 mi | 18, Sandy Lane, Gateshead, Tyne And Wear NE9 7YB | - | - | 2 | Terraced House | |
| £154.1K | 12/20 | 0.6 mi | 10, Sandy Lane, Gateshead, Tyne And Wear NE9 7YB | £2,001 | 77 | 2 | Terraced House | |
| £160K | 05/23 | 0.6 mi | 58, Sandy Lane, Gateshead, Tyne And Wear NE9 7YB | £2,105 | 76 | 2 | Terraced House | |
| £149.9K | 03/24 | 0.6 mi | 44, Sandy Lane, Gateshead, Tyne And Wear NE9 7YB | - | - | 2 | Terraced House | |
| £123.5K | 11/23 | 0.64 mi | 11, Prospect Terrace, Eighton Banks, Gateshead, Tyne And Wear NE9 7YE | £1,488 | 83 | 2 | Terraced House | |
| £145.5K | 10/21 | 0.64 mi | 4, Prospect Terrace, Eighton Banks, Gateshead, Tyne And Wear NE9 7YE | £2,049 | 71 | 2 | Terraced House | |
| £211K | 02/24 | 0.64 mi | 14, Prospect Terrace, Eighton Banks, Gateshead, Tyne And Wear NE9 7YE | £3,014 | 70 | 2 | Terraced House | |
| £200K | 08/24 | 0.64 mi | 1, Stone Cellars, Washington, Tyne And Wear NE37 1NS | - | - | 2 | Semi-Detached House | |
| £102K | 11/22 | 0.66 mi | 20, Kellett Close, Washington, Tyne And Wear NE37 1NN | £1,759 | 58 | 2 | Terraced House | |
| £147.9K | 03/21 | 0.66 mi | 11, Hawthorn Terrace, Eighton Banks, Gateshead, Tyne And Wear NE9 7XY | £1,873 | 79 | 2 | Terraced House | |
| £140K | 02/21 | 0.67 mi | 72, Wellbank Road, Washington, Tyne And Wear NE37 1NW | £2,059 | 68 | 2 | Semi-Detached House | |
| £85K | 04/21 | 0.67 mi | 33, Well Bank Road, Washington, Tyne And Wear NE37 1NW | - | - | 2 | Semi-Detached House | |
| £125K | 04/23 | 0.69 mi | 8, Cypress Road, Gateshead, Tyne And Wear NE9 7XE | £2,083 | 60 | 2 | Terraced House | |
| £120K | 11/20 | 0.69 mi | 11, Cypress Road, Gateshead, Tyne And Wear NE9 7XE | £1,791 | 67 | 2 | Terraced House | |
| £149.9K | 02/21 | 0.7 mi | 12, Walmer Terrace, Gateshead, Tyne And Wear NE9 7XU | £2,054 | 73 | 2 | Terraced House | |
| £205.8K | 08/24 | 0.7 mi | 10, Walmer Terrace, Gateshead, Tyne And Wear NE9 7XU | - | - | 2 | Terraced House | |
| £162.6K | 03/23 | 0.74 mi | The Garrett, Rockcliffe Way, Eighton Banks, Gateshead, Tyne And Wear NE9 7XT | - | - | 2 | Detached House | |
| £184.9K | 11/20 | 0.74 mi | 15, Well Bank Road, Washington, Tyne And Wear NE37 2TP | £1,947 | 95 | 2 | Semi-Detached House | |
| £157K | 10/23 | 0.77 mi | 3, Well Bank Road, Washington, Tyne And Wear NE37 2TW | £2,151 | 73 | 2 | Semi-Detached House | |
| £112K | 10/23 | 0.81 mi | 116, Lanchester Avenue, Gateshead, Tyne And Wear NE9 7AN | £1,534 | 73 | 2 | Terraced House | |
| £70K | 11/22 | 0.82 mi | 144, Coach Road Estate, Washington, Tyne And Wear NE37 2EW | £1,061 | 66 | 2 | Terraced House | |
| £75K | 12/20 | 0.84 mi | 3, Cleadon Gardens, Gateshead, Tyne And Wear NE9 7BA | £997 | 75 | 2 | Semi-Detached House | |
| £116K | 05/23 | 0.84 mi | 17, Brandon Gardens, Gateshead, Tyne And Wear NE9 7BD | £1,587 | 73 | 2 | Terraced House | |
| £95K | 12/23 | 0.84 mi | 188, Coach Road Estate, Washington, Tyne And Wear NE37 2ER | £1,484 | 64 | 2 | Semi-Detached House | |
| £80K | 04/21 | 0.84 mi | 185, Coach Road Estate, Washington, Tyne And Wear NE37 2ER | £1,250 | 64 | 2 | Semi-Detached House | |
| £125K | 02/23 | 0.86 mi | 3, Doddfell Close, Washington, Tyne And Wear NE37 1SZ | £2,083 | 60 | 2 | Semi-Detached House |
Local Rents
32 rents from £535/mo to £900/mo, average is £695/mo.
| Rent | Date | Distance | Address | Beds | Type | |
| £850 | 07/24 | 0.06 mi | Wingrove Terrace, Springwell, Gateshead | 2 | Terraced House | |
| £775 | 06/24 | 0.09 mi | Albion Terrace, Gateshead | 2 | Terraced House | |
| £775 | 02/24 | 0.12 mi | - | 2 | Terraced House | |
| £675 | 06/24 | 0.15 mi | Kings Terrace, Springwell Village | 2 | Terraced House | |
| £795 | 01/24 | 0.25 mi | - | 2 | Terraced House | |
| £800 | 05/24 | 0.47 mi | Donridge, Washington, Tyne and Wear, NE37 1EW | 2 | Flat | |
| £795 | 06/24 | 0.72 mi | Cypress Road, Eighton Banks, NE9 | 2 | Flat | |
| £800 | 07/24 | 0.78 mi | Galloping Green Road, Gateshead | 2 | Terraced House | |
| £550 | 05/24 | 0.81 mi | - | 2 | Flat | |
| £650 | 10/24 | 0.83 mi | - | 2 | Semi-Detached House | |
| £825 | 04/24 | 0.87 mi | - | 2 | Semi-Detached House | |
| £650 | 06/24 | 0.89 mi | Chopwell Gardens, Wrekenton, Gateshead, NE9 | 2 | Flat | |
| £695 | 06/24 | 0.92 mi | Coach Road Estate, Washington | 2 | Semi-Detached House | |
| £625 | 05/24 | 0.96 mi | - | 2 | Flat | |
| £650 | 03/24 | 0.97 mi | Staneway, Leam Lane | 2 | Semi-Detached House | |
| £900 | 06/24 | 0.99 mi | Hilldyke, Eighton Banks, Gateshead, NE9 | 2 | Flat | |
| £625 | 03/25 | 1 mi | - | 2 | Flat | |
| £795 | 11/24 | 1.03 mi | - | 2 | Semi-Detached House | |
| £695 | 04/24 | 1.05 mi | - | 2 | Flat | |
| £685 | 08/23 | 1.07 mi | - | 2 | Semi-Detached House | |
| £650 | 05/24 | 1.09 mi | Staneway, Gateshead | 2 | Detached House | |
| £745 | 03/25 | 1.1 mi | - | 2 | Semi-Detached House | |
| £695 | 02/24 | 1.11 mi | - | 2 | Flat | |
| £630 | 03/24 | 1.12 mi | - | 2 | Terraced House | |
| £625 | 12/23 | 1.13 mi | - | 2 | Flat | |
| £650 | 05/24 | 1.14 mi | The Oval Concord Washington | 2 | Terraced House | |
| £535 | 05/24 | 1.17 mi | - | 2 | Terraced House | |
| £650 | 07/24 | 1.19 mi | 62 Stridingedge | 2 | Bungalow | |
| £550 | 06/24 | 1.2 mi | - | 2 | Terraced House | |
| £695 | 05/24 | 1.23 mi | Cotemede, Leam Lane, Gateshead | 2 | Detached House | |
| £700 | 10/23 | 1.23 mi | - | 2 | Terraced House | |
| £720 | 09/24 | 1.23 mi | - | 2 | Terraced House |
Local Area Statistics
Population in NE9 | 37,59037,590 |
Population in Gateshead | 122,353122,353 |
Town centre distance | 2.03 miles away2.03 miles away |
Nearest school | 0.10 miles away0.10 miles away |
Nearest train station | 2.24 miles away2.24 miles away |
| |
Rental demand | Balanced marketBalanced market |
Rental growth (12m) | -41%-41% |
Sales demand | Seller's marketSeller's market |
Capital growth (5yrs) | +7%+7% |
Property History
Listed for £110,000
March 28, 2025
Description
- NO ONWARD CHAIN +
- STONE MID TERRACE HOUSE +
- TWO BEDROOMS +
- FITTED KITCHEN +
- GOOD SIZE LIVING ROOM +
- OUTHOUSE WITH PLUMBING AND LIGHT +
- VERY POPULAR LOCATION +
- COUNCIL TAX BAND A +
MAIN DESCRIPTION
*NO ONWARD CHAIN*
Belle Vue Estates are delighted to offer to the sales market this charming stone built mid terrace house located in the very popular and picturesque Springwell Village.
The property has been owned by the same family for many years and is now looking to move forward into it's next chaper with a new owner.
This quaint property which oozes charm and character briefly comprises entrance hall, living room to the front elevation with recess and stairs leading up to the first floor landing also a fitted kitchen.
The first floor allows access into two well proportioned bedrooms and family bathroom.
Externally there is ample on street parking and to the rear elevation is a separate stone outhouse with pedestal hand basin and plumbing for a washing machine. The outhouse offers great extra storage and has light and power. Also to the rear is a charming outdoor nook, a corner enclosed by stone walls that catches the sun and offers the perfect spot for quiet moments outdoors.
Springwell Village is surrounded by open countryside and equestrian fields. Situated in a semi rural location but within easy access to shops, schools and amenities. The nearby A1 and A1231 provides access North towards Northumberland and South towards Durham.
We have no hesitation in recommending early viewing to avoid disappointment.
ENTRANCE HALLWAY
6' 11" x 3' 1" (2.132m x 0.943m)
The property is accessed via a composite front door which opens into the hallway which has a good size storage cupboard, original stained floorboards and neutral decor.
LIVING ROOM
14' 0" x 12' 5" (4.275m x 3.809m)
A charming reception room with a double glazed window overlooking the front elevation. Beams to the ceiling and a a modern fireplace and hearth with coal effect gas fire. The living room has fitted wall lights and built in alcove units and is warmed via a double central heating radiator also benefitting from fitted carpet. A recess with plaster corbels gives access to stairs rising up to the first floor landing.
KITCHEN
11' 2" x 6' 0" (3.418m x 1.851m)
Fitted with a selection of cream wall and base units and drawers with contrasting work surfaces and tiled splash backs. Integrated oven and hob, stainless steel sink and drainer unit and original stained floorboards. The kitchen has two windows, one with stained glass and a UPVC exterior stable style door to the rear elevation.
FIRST FLOOR LANDING
5' 11" x 12' 1" (1.811m x 3.703m)
Carpeted stairs and landing, neutral decor and loft hatch. Doors leading into two bedrooms and family bathroom.
BEDROOM ONE
11' 7" x 8' 7" (3.539m x 2.631m)
Located to the front of the property. The bedroom has a double central heating radiator, fitted carpet and a double glazed window to the front elevation.
BEDROOM TWO
9' 3" x 10' 7" (2.840m x 3.245m)
Located to the rear of the property with a range of fitted wardrobes. Warmed by a double central heating radiator, fitted carpet and a double glazed window.
BATHROOM
6' 4" x 6' 5" (1.942m x 1.972m)
The bathroom comprises panelled bath with handheld shower attachment, pedestal hand basin and low level WC. Partially tiled walls, painted floorboards, double central heating radiator and a double glazed window with privacy glass. The bathroom is to the rear of the property.
EXTERNALLY
Externally there is ample on street parking and to the rear elevation is a separate stone outhouse with pedestal hand basin and plumbing for a washing machine. The outhouse offers great extra storage and has light and power. Also to the rear is a charming outdoor nook, a corner enclosed by stone walls that catches the sun and offers the perfect spot for quiet moments outdoors.
DISCLAIMER
These details have been prepared by our agency staff using both information provided to us by the vendor and following internal inspection. Please be advised particulars may still be awaiting verification and approval from the vendors and therefore should not be relied for anything other than general information. Fixtures and fittings included are to be agreed with the vendor and any photographs or mention of fitted appliances does not imply they are in working order. Internal measurements are taken as a guide only for prospective purchasers and may not be precise. Please call our office for further detailed information on any points if unclear, in order for us to gain clarification from the vendor.
Similar Properties
Like this property? Maybe you'll like these ones close by too.
2 Bed House, Single Let, Gateshead, NE9 7RS
£120,000
2 views • 3 months ago • 68 m²
2 Bed House, Single Let, Gateshead, NE9 7PP
£65,000
6 views • 4 months ago • 68 m²
3 Bed House, Single Let, Gateshead, NE9 7RL
£189,950
4 views • a year ago • 72 m²
3 Bed House, Single Let, Gateshead, NE9 7PG
£160,000
2 months ago • 93 m²
