3 Bed Semi-Detached House, Refurb/BRRR, Hereford, HR4 9LB, £310,000
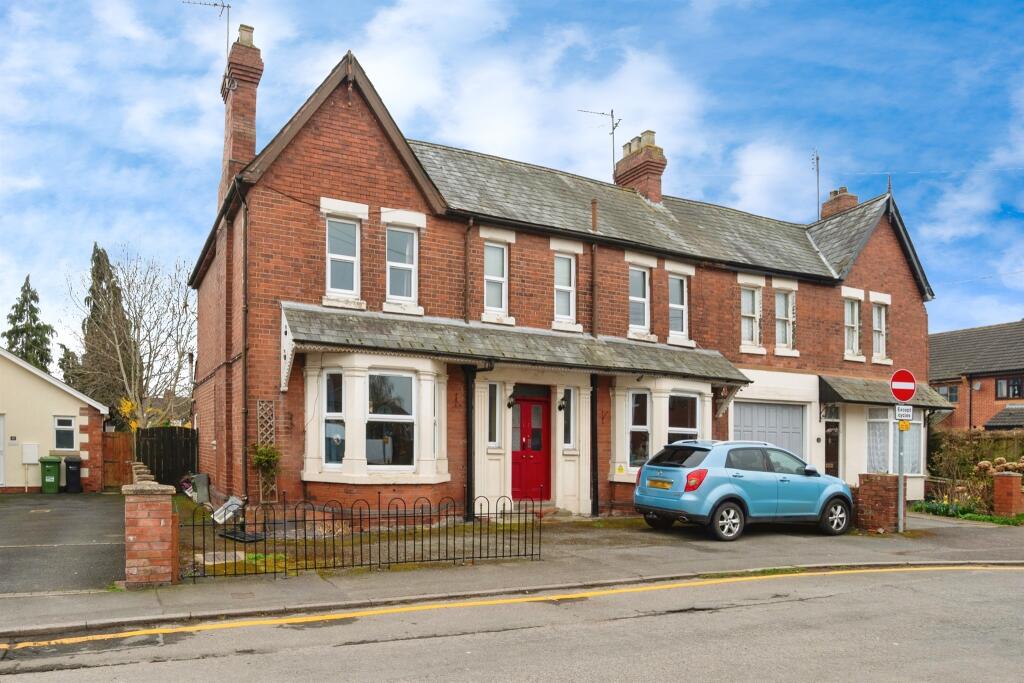
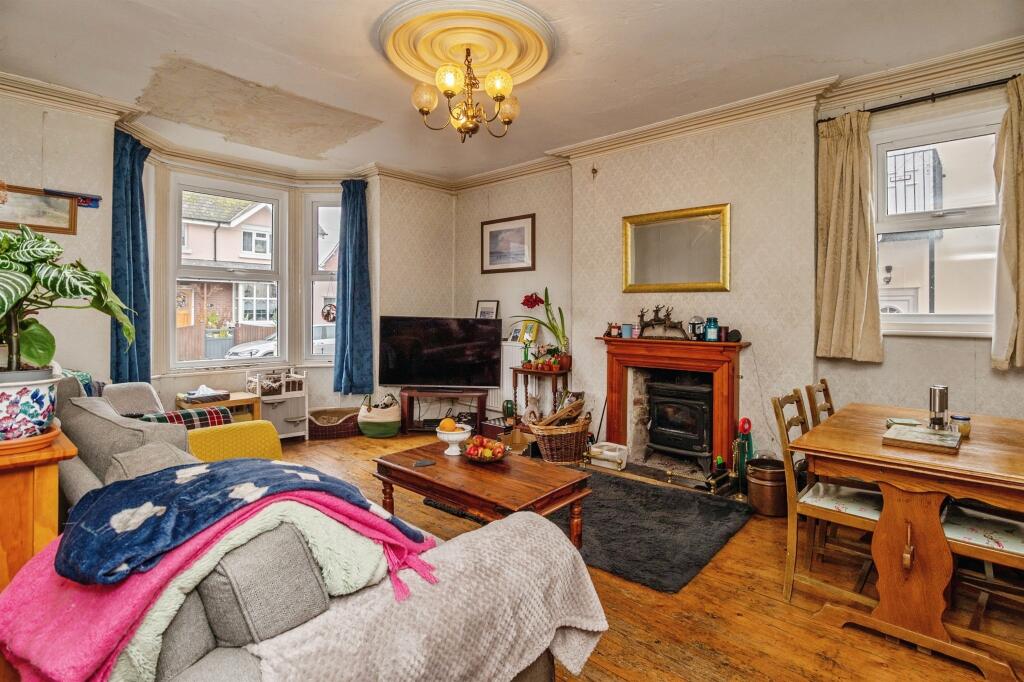
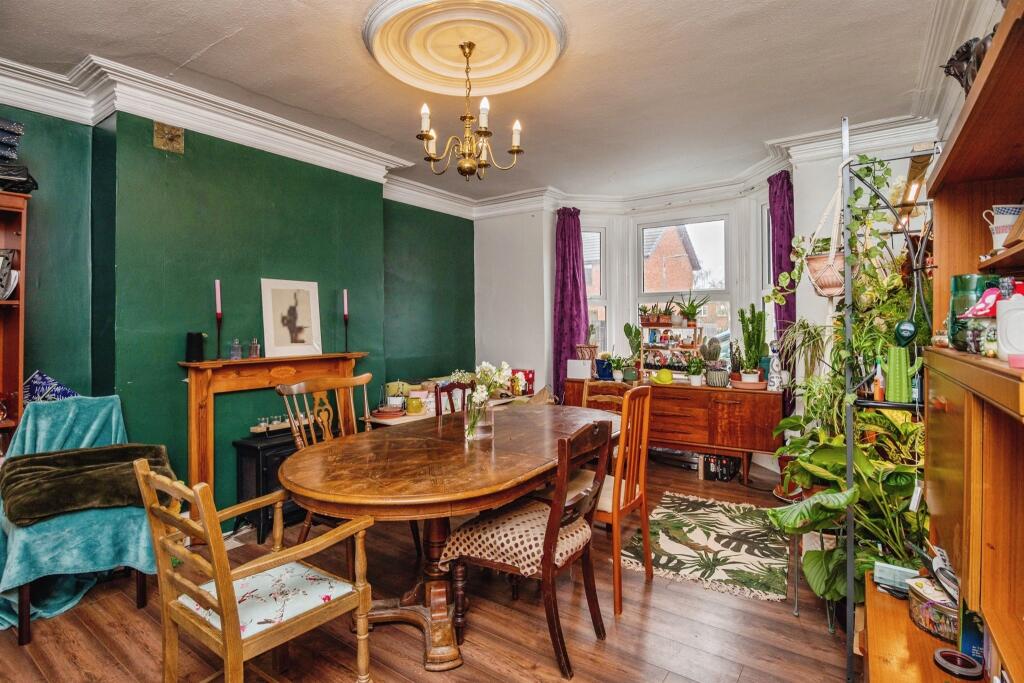
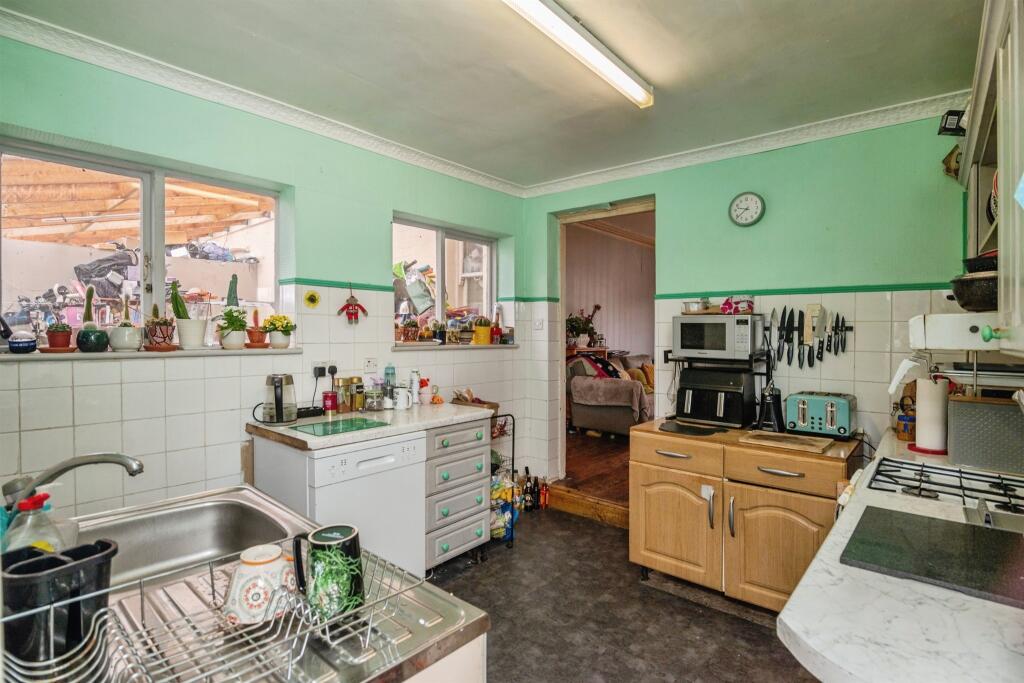
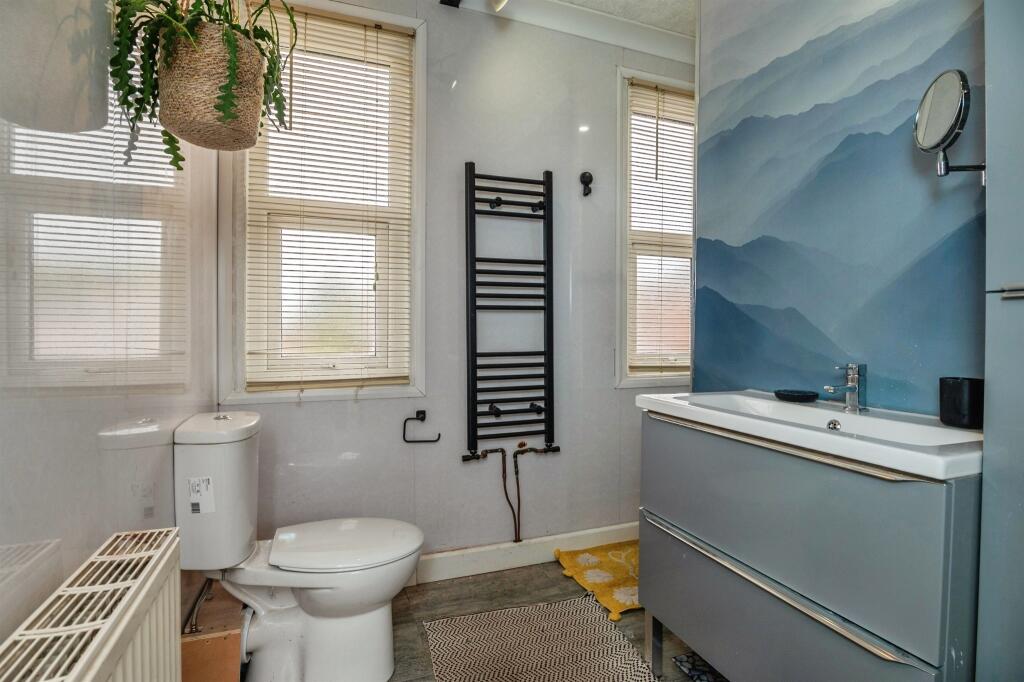
ValuationOvervalued
Investment Opportunity
Property History
Listed for £310,000
March 28, 2025
Floor Plans
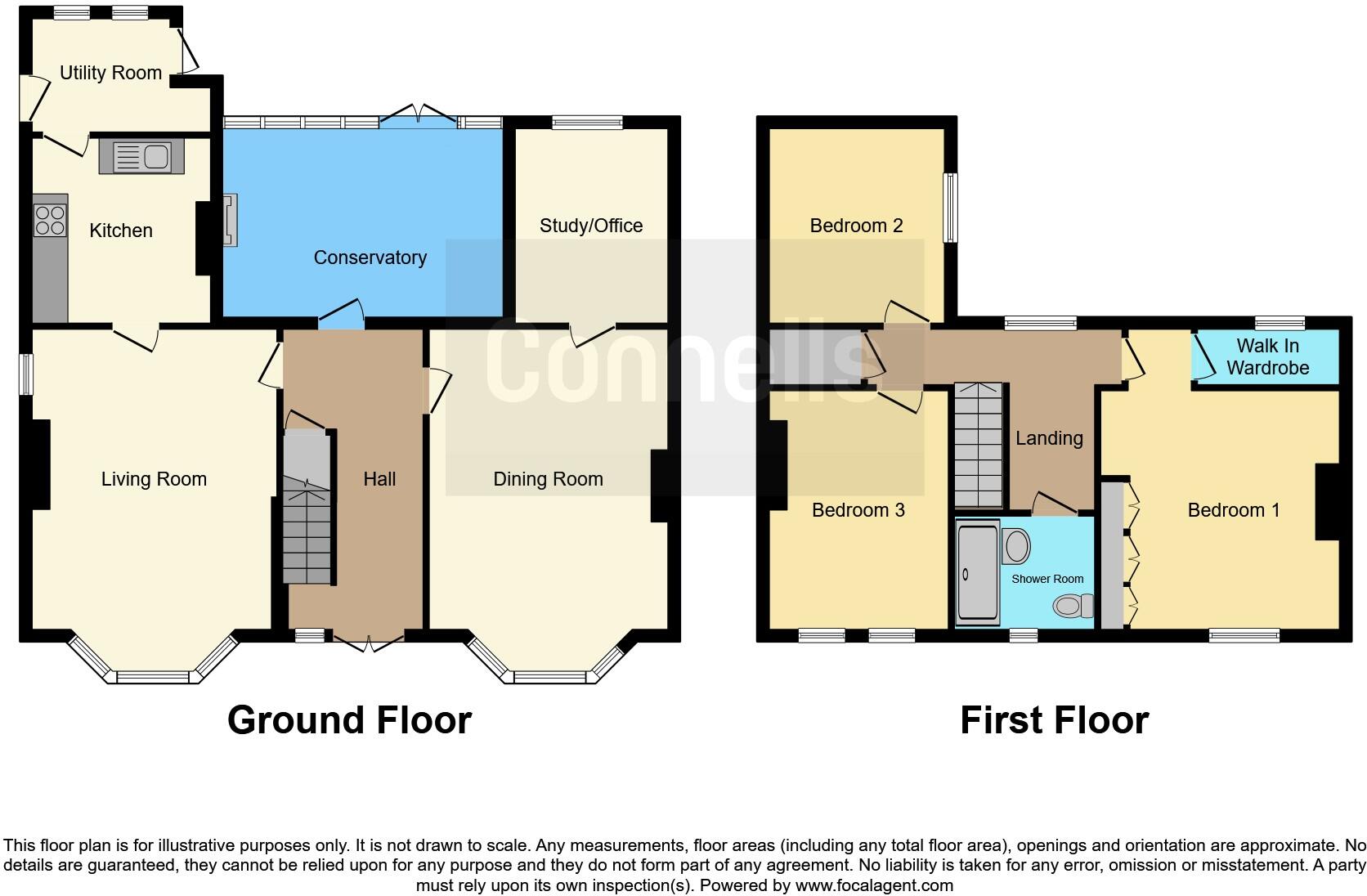
Description
- Semi-Detached Family Home +
- Large Rooms Throughout +
- Great Size Garden To The Rear +
- Convenient Central Location +
- Ideal For Families +
SUMMARY
This generously sized semi-detached family home offers a fantastic opportunity for those looking to put their personal touch on a property which already has plenty of character. Located just outside of Hereford City centre this is one you must see to fully appreciate
DESCRIPTION
This generously sized three bedroom semi-detached family home is in need of some work and modernization, it boasts a wealth of original features, including period fireplaces, wood flooring, ceiling roses and much more. The home offers a fantastic opportunity for those looking to put their personal touch on a property which already has plenty of character. Located central location within easy reach of Hereford City centre this wonderful home briefly comprises: off road parking, entrance hall, lounge, kitchen, utility room, dining room, studio, conservatory, cellar, first floor landing, three bedrooms, family bathroom and a great size garden to the rear.
Approach
A drop curb giving access to the driveway with a path leading to the side gate giving access to the rear garden. Walls to the boarders and the door to the front gives access to:
Entrance Hall
Double opening door to front, two double glazed obscure window to front elevation, stairs leading to the first floor landing, double glazed window to rear elevation, central heating radiator, ceiling light point and doors leading to the following.
Lounge 19' 3" x 13' 5" ( 5.87m x 4.09m )
Double glazed bay window to front elevation, original wood flooring, ceiling light point, rose and coving log burner with feature surround, two central heating radiators, double glazed window to side and single glazed to rear elevations and doors to the following.
Kitchen 10' 9" x 9' 9" ( 3.28m x 2.97m )
Fitted kitchen with wooden wall and base units with roll top work surfaces over, one bowl sink and drainer, splash back tiling to walls, space for cooker, plumbing for dish washer, windows to side elevation and door to utility room.
Utility Room 7' 6" x 6' 3" ( 2.29m x 1.91m )
Windows to rear and double glazed door to side giving access to the rear garden, plumbing for washing machine, space for fridge freezer and central heating boiler.
Dining Room 19' 4" into bay x 13' 3" max ( 5.89m into bay x 4.04m max )
Double glazed bay window to front elevation, electric fire with feature surround, two central heating radiators, ceiling light point, rose and coving, with door to studio.
Studio 10' 10" x 8' 4" ( 3.30m x 2.54m )
Safety glass window to rear and ceiling light point.
Conservatory 15' 7" x 10' 3" ( 4.75m x 3.12m )
Safety glass opening doors to rear, windows to rear, power and lighting.
First Floor Landing
Double glazed window to rear elevation, central heating radiator, loft access, coving and light point to ceiling and doors to the following.
Bedroom One 12' 11" into recess x 12' into recess ( 3.94m into recess x 3.66m into recess )
Two double glazed windows to front elevation, central heating radiator, ceiling light point and door to walk in wardrobe with ceiling light point and double glazed window to rear elevation.
Bedroom Two 13' 4" max x 13' ( 4.06m max x 3.96m )
Two double glazed windows to front elevation, central heating radiator and ceiling light point.
Bedroom Three 11' 3" max x 9' 11" ( 3.43m max x 3.02m )
Double glazed window to rear elevation, central heating radiator, ceiling light point and fan.
Bathroom
Modern white suite briefly comprising of walk in shower, wash hand basin with vanity, low level W.C, central heating radiator and ladder style radiator, panels and tiling, ceiling light point and two double glazed obscure windows to front elevation.
Cellar
Large cellar with window to side elevation, power and lighting.
Rear Garden
A great size rear garden which at the front has a brick paved area perfect for entertaining which leads to the good size lawn with mature shrubs and fencing to the boarders. There is also an outside toilet that is built into the house on the right of the utility and a side gate giving access back to the front of the home.
1. MONEY LAUNDERING REGULATIONS - Intending purchasers will be asked to produce identification documentation at a later stage and we would ask for your co-operation in order that there will be no delay in agreeing the sale.
2: These particulars do not constitute part or all of an offer or contract.
3: The measurements indicated are supplied for guidance only and as such must be considered incorrect.
4: Potential buyers are advised to recheck the measurements before committing to any expense.
5: Connells has not tested any apparatus, equipment, fixtures, fittings or services and it is the buyers interests to check the working condition of any appliances.
6: Connells has not sought to verify the legal title of the property and the buyers must obtain verification from their solicitor.
Similar Properties
Like this property? Maybe you'll like these ones close by too.