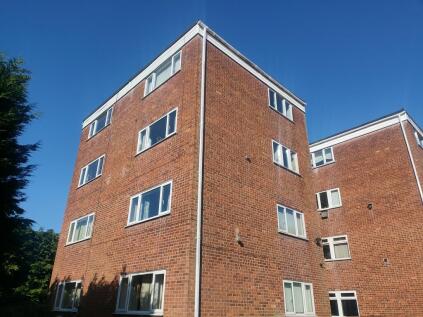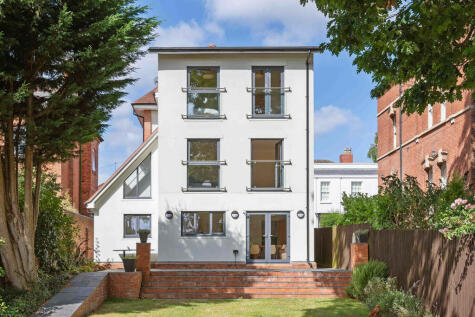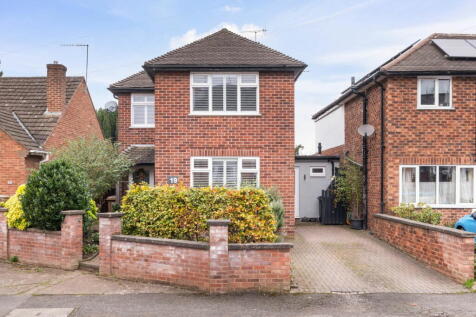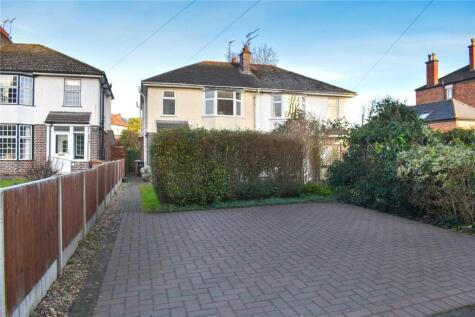5 Bed Semi-Detached House, Single Let, Worcester, WR5 2AG, £600,000
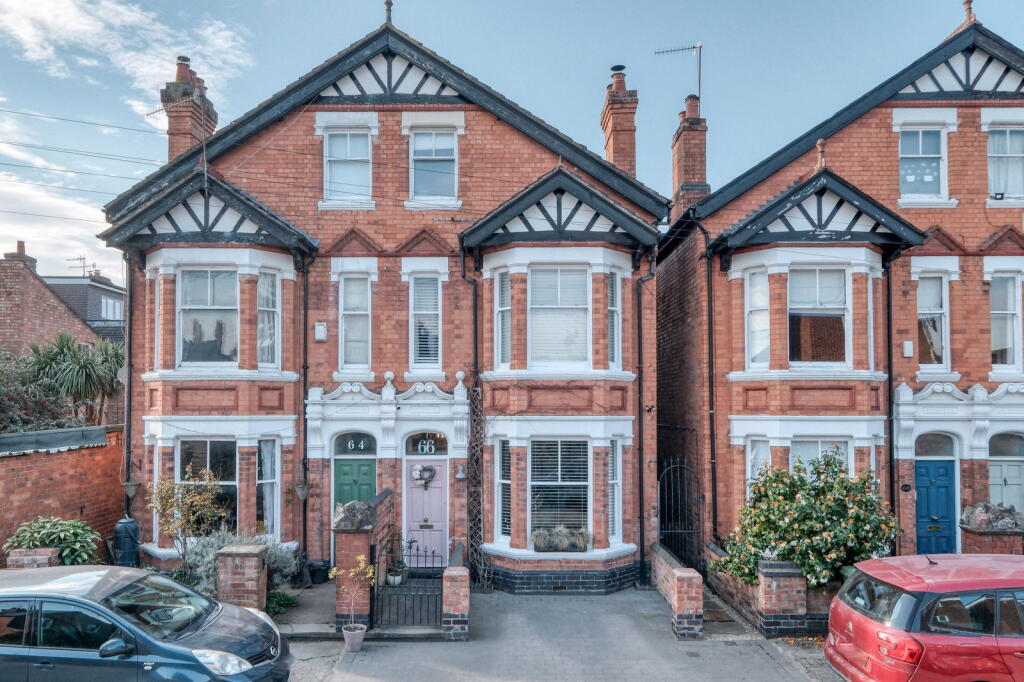
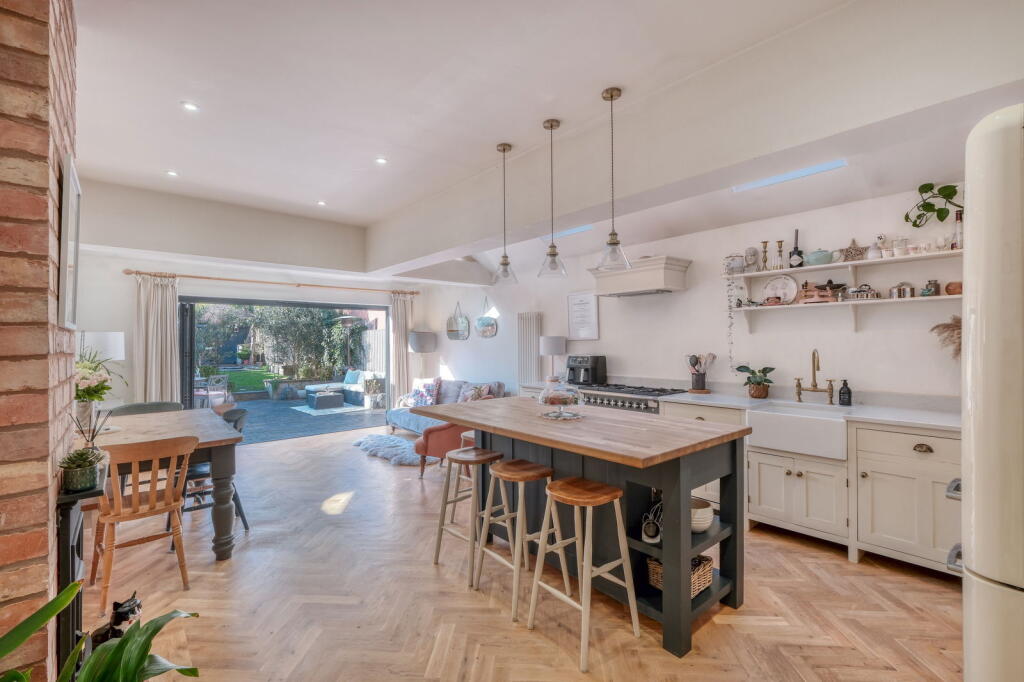
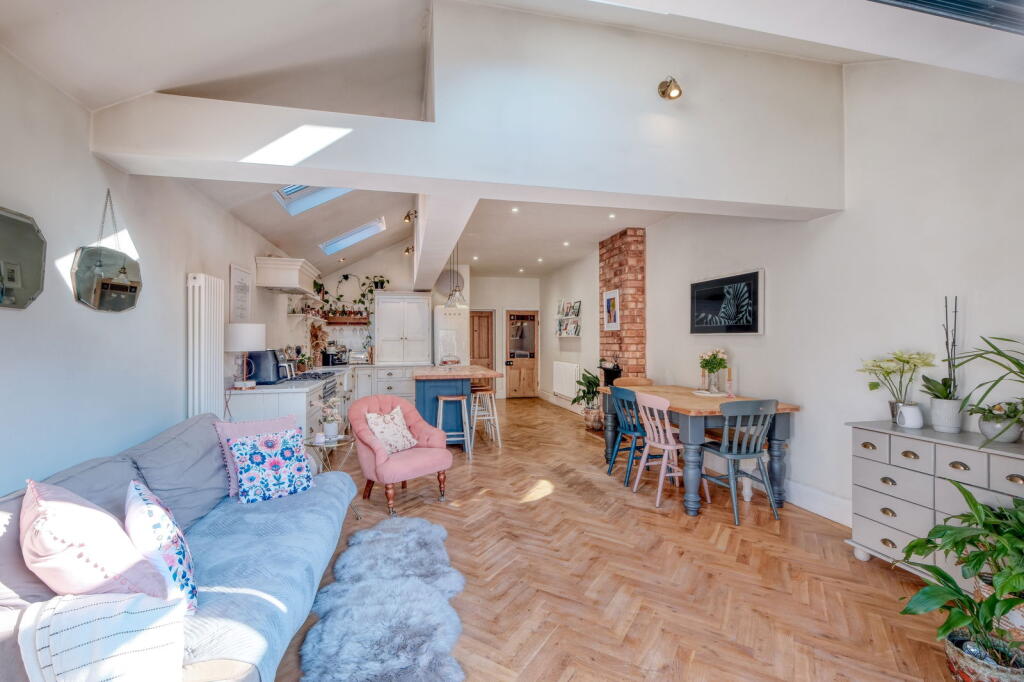
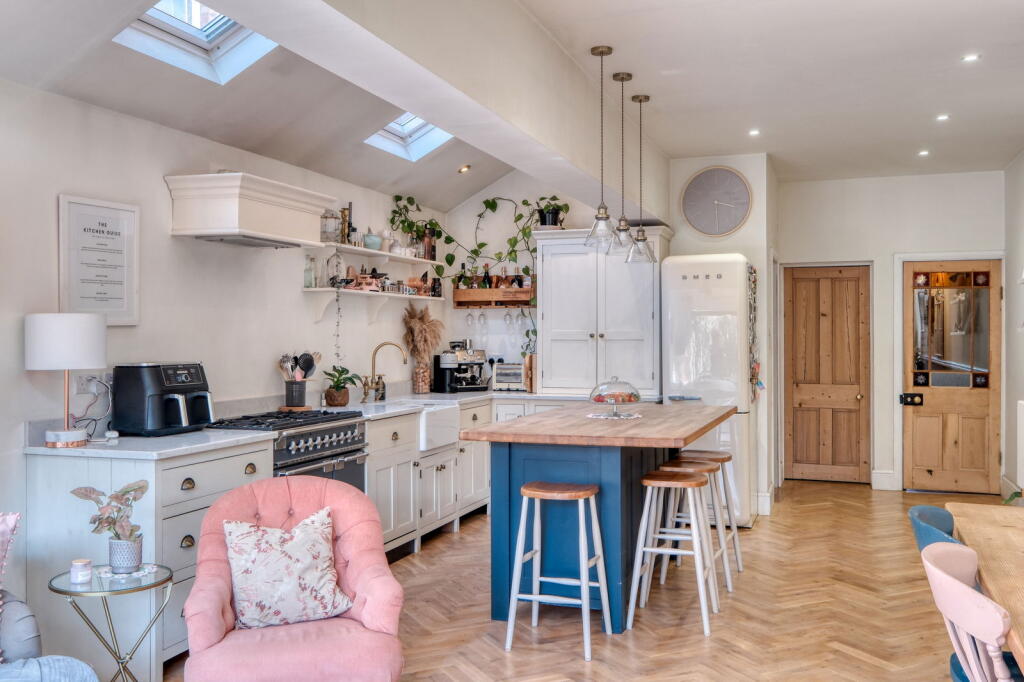
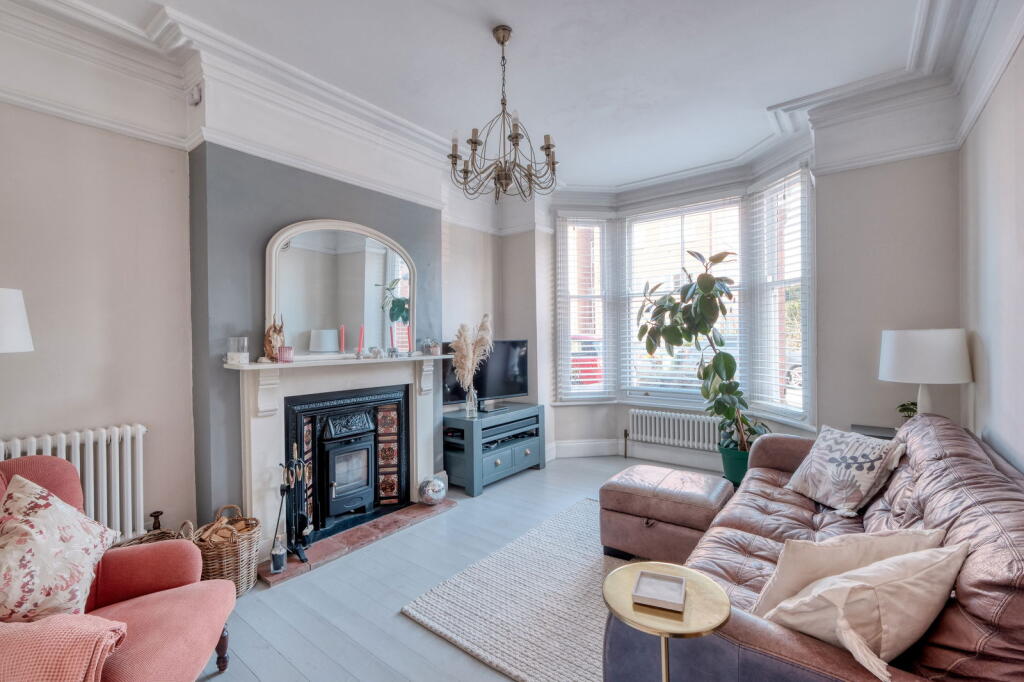
ValuationOvervalued
| Sold Prices | £185K - £1.6M |
| Sold Prices/m² | £1.5K/m² - £5K/m² |
| |
Square Metres | ~178.28 m² |
| Price/m² | £3.4K/m² |
Value Estimate | £480,867£480,867 |
Cashflows
Cash In | |
Purchase Finance | MortgageMortgage |
Deposit (25%) | £150,000£150,000 |
Stamp Duty & Legal Fees | £51,200£51,200 |
Total Cash In | £201,200£201,200 |
| |
Cash Out | |
Rent Range | £950 - £1,950£950 - £1,950 |
Rent Estimate | £1,144 |
Running Costs/mo | £2,124£2,124 |
Cashflow/mo | £-980£-980 |
Cashflow/yr | £-11,758£-11,758 |
Gross Yield | 2%2% |
Local Sold Prices
50 sold prices from £185K to £1.6M, average is £457.5K. £1.5K/m² to £5K/m², average is £2.7K/m².
| Price | Date | Distance | Address | Price/m² | m² | Beds | Type | |
| £410K | 06/21 | 0.11 mi | 24, The Hill Avenue, Worcester, Worcestershire WR5 2AW | £2,697 | 152 | 5 | Semi-Detached House | |
| £272.5K | 01/21 | 0.14 mi | 83, Woolhope Road, Worcester, Worcestershire WR5 2AR | £1,919 | 142 | 5 | Semi-Detached House | |
| £450K | 07/23 | 0.36 mi | 18a, Berwick Street, Worcester, Worcestershire WR5 3EA | £5,000 | 90 | 5 | Detached House | |
| £478K | 04/21 | 0.41 mi | 23, Evendine Close, Worcester, Worcestershire WR5 2DB | - | - | 5 | Detached House | |
| £635K | 10/23 | 0.65 mi | 162, Battenhall Road, Worcester, Worcestershire WR5 2BT | - | - | 5 | Detached House | |
| £700K | 03/21 | 0.67 mi | 32, Silverdale Avenue, Worcester, Worcestershire WR5 1PX | £2,642 | 265 | 5 | Detached House | |
| £620K | 06/21 | 0.8 mi | Oak House, Red Hill Lane, Worcester, Worcestershire WR5 2JL | £3,292 | 188 | 5 | Detached House | |
| £520K | 04/21 | 0.84 mi | 5, Norton Close, Worcester, Worcestershire WR5 3EY | £3,399 | 153 | 5 | Detached House | |
| £205K | 02/21 | 0.85 mi | 82, Foley Road, Worcester, Worcestershire WR2 4NE | £2,339 | 88 | 5 | Terraced House | |
| £220K | 08/21 | 0.86 mi | 13, Aldersey Close, Worcester, Worcestershire WR5 3EH | £1,549 | 142 | 5 | Detached House | |
| £440K | 02/21 | 0.92 mi | 81, Malvern Road, Worcester, Worcestershire WR2 4LJ | £2,667 | 165 | 5 | Semi-Detached House | |
| £345K | 04/23 | 0.98 mi | 190, Bromwich Road, Worcester, Worcestershire WR2 4BE | £3,298 | 105 | 5 | Semi-Detached House | |
| £185K | 11/23 | 0.99 mi | 35, Bransford Road, Worcester, Worcestershire WR2 4EW | £2,299 | 80 | 5 | Terraced House | |
| £515K | 11/20 | 0.99 mi | 185, Malvern Road, Worcester, Worcestershire WR2 4NN | £2,575 | 200 | 5 | Detached House | |
| £1.1M | 07/23 | 0.99 mi | 163, Malvern Road, Worcester, Worcestershire WR2 4NN | - | - | 5 | Detached House | |
| £240K | 05/23 | 1.01 mi | 5, Abbey Close, St Johns, Worcester, Worcestershire WR2 4HR | - | - | 5 | Semi-Detached House | |
| £490K | 01/23 | 1.04 mi | 3, Manor Road, Worcester, Worcestershire WR2 4PD | - | - | 5 | Semi-Detached House | |
| £440K | 03/21 | 1.07 mi | 13, Raven Drive, Worcester, Worcestershire WR5 3LR | £2,933 | 150 | 5 | Detached House | |
| £575K | 06/21 | 1.09 mi | 45, Spetchley Road, Worcester, Worcestershire WR5 2LR | £3,758 | 153 | 5 | Detached House | |
| £468K | 06/21 | 1.1 mi | 74, Spetchley Road, Worcester, Worcestershire WR5 2NL | - | - | 5 | Detached House | |
| £486.5K | 09/23 | 1.1 mi | 46, Spetchley Road, Worcester, Worcestershire WR5 2NL | - | - | 5 | Semi-Detached House | |
| £510.1K | 04/21 | 1.16 mi | 8, Croome Road, Worcester, Worcestershire WR2 4PL | - | - | 5 | Detached House | |
| £887K | 02/22 | 1.17 mi | 52a, Britannia Square, Worcester, Worcestershire WR1 3HP | - | - | 5 | Semi-Detached House | |
| £252K | 02/21 | 1.19 mi | 45, Primrose Crescent, Worcester, Worcestershire WR5 3HQ | £1,984 | 127 | 5 | Detached House | |
| £425K | 06/21 | 1.19 mi | 22, Mcintyre Road, Worcester, Worcestershire WR2 5LG | £2,361 | 180 | 5 | Semi-Detached House | |
| £1.6M | 11/22 | 1.19 mi | 41, Britannia Square, Worcester, Worcestershire WR1 3DN | - | - | 5 | Detached House | |
| £675K | 04/21 | 1.22 mi | 2, Hill View Road, Worcester, Worcestershire WR2 4PJ | £3,230 | 209 | 5 | Detached House | |
| £280K | 03/23 | 1.22 mi | 28, Henwick Avenue, Worcester, Worcestershire WR2 5JB | £3,733 | 75 | 5 | Terraced House | |
| £250K | 06/21 | 1.23 mi | 23, Rowley Hill Street, Worcester, Worcestershire WR2 5LN | £2,336 | 107 | 5 | Semi-Detached House | |
| £550K | 04/21 | 1.23 mi | 95, Spetchley Road, Worcester, Worcestershire WR5 2LS | £3,819 | 144 | 5 | Detached House | |
| £750K | 10/22 | 1.35 mi | 38, Shrubbery Avenue, Worcester, Worcestershire WR1 1QH | £3,261 | 230 | 5 | Semi-Detached House | |
| £550K | 12/23 | 1.37 mi | 33, Shrubbery Avenue, Worcester, Worcestershire WR1 1QN | £2,466 | 223 | 5 | Terraced House | |
| £310K | 07/23 | 1.39 mi | 126, Tunnel Hill, Worcester, Worcestershire WR4 9SB | £2,697 | 115 | 5 | Detached House | |
| £490K | 11/23 | 1.39 mi | 3, Fountain Place, Worcester, Worcestershire WR1 3HW | £4,336 | 113 | 5 | Terraced House | |
| £845K | 08/21 | 1.44 mi | 15, St Georges Square, Worcester, Worcestershire WR1 1HX | - | - | 5 | Semi-Detached House | |
| £845K | 08/21 | 1.44 mi | 15, St Georges Square, Worcester, Worcestershire WR1 1HX | - | - | 5 | Semi-Detached House | |
| £465K | 08/23 | 1.45 mi | 8, Tollhouse Drive, Worcester, Worcestershire WR2 6AD | £3,394 | 137 | 5 | Detached House | |
| £420K | 11/20 | 1.48 mi | 27, Aconbury Close, Worcester, Worcestershire WR5 1JD | £2,400 | 175 | 5 | Detached House | |
| £381K | 05/21 | 1.63 mi | 2, White Hill, Home Meadow, Worcester, Worcestershire WR4 0JG | £1,518 | 251 | 5 | Detached House | |
| £514K | 10/22 | 1.65 mi | 96, Barbourne Road, Worcester, Worcestershire WR1 1SE | £2,545 | 202 | 5 | Detached House | |
| £325K | 02/21 | 1.66 mi | 19, Gallipoli Drive, Brockhill Village, Worcester, Worcestershire WR5 2PJ | £2,826 | 115 | 5 | Detached House | |
| £270K | 08/21 | 1.71 mi | 50, Comer Gardens, Worcester, Worcestershire WR2 6JG | £2,673 | 101 | 5 | Detached House | |
| £370K | 04/23 | 1.73 mi | 19, Greenford Gardens, Worcester, Worcestershire WR2 6HQ | - | - | 5 | Semi-Detached House | |
| £262.5K | 01/23 | 1.73 mi | 8, Nuffield Close, Worcester, Worcestershire WR2 6JN | £2,983 | 88 | 5 | Semi-Detached House | |
| £420K | 12/20 | 1.74 mi | 21, Crown Street, Worcester, Worcestershire WR3 8BJ | £2,474 | 170 | 5 | Detached House | |
| £500K | 04/21 | 1.76 mi | 26, Droitwich Road, Worcester, Worcestershire WR3 7LH | - | - | 5 | Semi-Detached House | |
| £360K | 03/21 | 1.76 mi | 27, Snowberry Avenue, Home Meadow, Worcester, Worcestershire WR4 0JA | £2,384 | 151 | 5 | Detached House | |
| £385K | 10/20 | 1.8 mi | 3, Pinkus Close, Worcester, Worcestershire WR4 0DJ | £2,711 | 142 | 5 | Detached House | |
| £600K | 05/23 | 1.81 mi | 22, Hallow Road, Worcester, Worcestershire WR2 6BU | £3,077 | 195 | 5 | Semi-Detached House | |
| £330K | 02/21 | 1.82 mi | 6, Topham Avenue, Worcester, Worcestershire WR4 0PG | £2,705 | 122 | 5 | Detached House |
Local Rents
15 rents from £950/mo to £1.9K/mo, average is £1.4K/mo.
| Rent | Date | Distance | Address | Beds | Type | |
| £1,295 | 11/24 | 0.05 mi | St. Dunstans Crescent, Battenhall, Worcester, WR5 | 4 | Terraced House | |
| £1,500 | 04/25 | 0.06 mi | - | 3 | Terraced House | |
| £1,600 | 11/24 | 0.15 mi | London Road, Worcester. | 4 | Flat | |
| £1,300 | 11/24 | 0.31 mi | Crossley Road, Worcester | 3 | Flat | |
| £1,950 | 11/24 | 0.34 mi | Edgar Street, Worcester, WR1 2LR | 4 | Flat | |
| £1,450 | 11/24 | 0.35 mi | Crossley Road, Worcester, Worcestershire, WR5 | 4 | Flat | |
| £1,200 | 12/24 | 0.35 mi | - | 3 | Terraced House | |
| £1,250 | 04/25 | 0.37 mi | - | 3 | Terraced House | |
| £1,500 | 08/24 | 0.38 mi | - | 5 | Semi-Detached House | |
| £1,500 | 10/24 | 0.4 mi | - | 3 | Detached House | |
| £950 | 11/24 | 0.44 mi | Orchard Street, WORCESTER | 3 | Flat | |
| £1,325 | 07/24 | 0.45 mi | - | 3 | Semi-Detached House | |
| £1,400 | 03/25 | 0.49 mi | - | 3 | Semi-Detached House | |
| £1,450 | 11/24 | 0.57 mi | - | 3 | Detached House | |
| £1,050 | 11/24 | 0.58 mi | Apartment 6, Autumn Terrace, Worcester | 3 | Flat |
Local Area Statistics
Population in WR5 | 30,93330,933 |
Population in Worcester | 142,140142,140 |
Town centre distance | 0.36 miles away0.36 miles away |
Nearest school | 0.20 miles away0.20 miles away |
Nearest train station | 0.79 miles away0.79 miles away |
| |
Rental demand | Landlord's marketLandlord's market |
Rental growth (12m) | +32%+32% |
Sales demand | Seller's marketSeller's market |
Capital growth (5yrs) | +18%+18% |
Property History
Listed for £600,000
March 27, 2025
Floor Plans
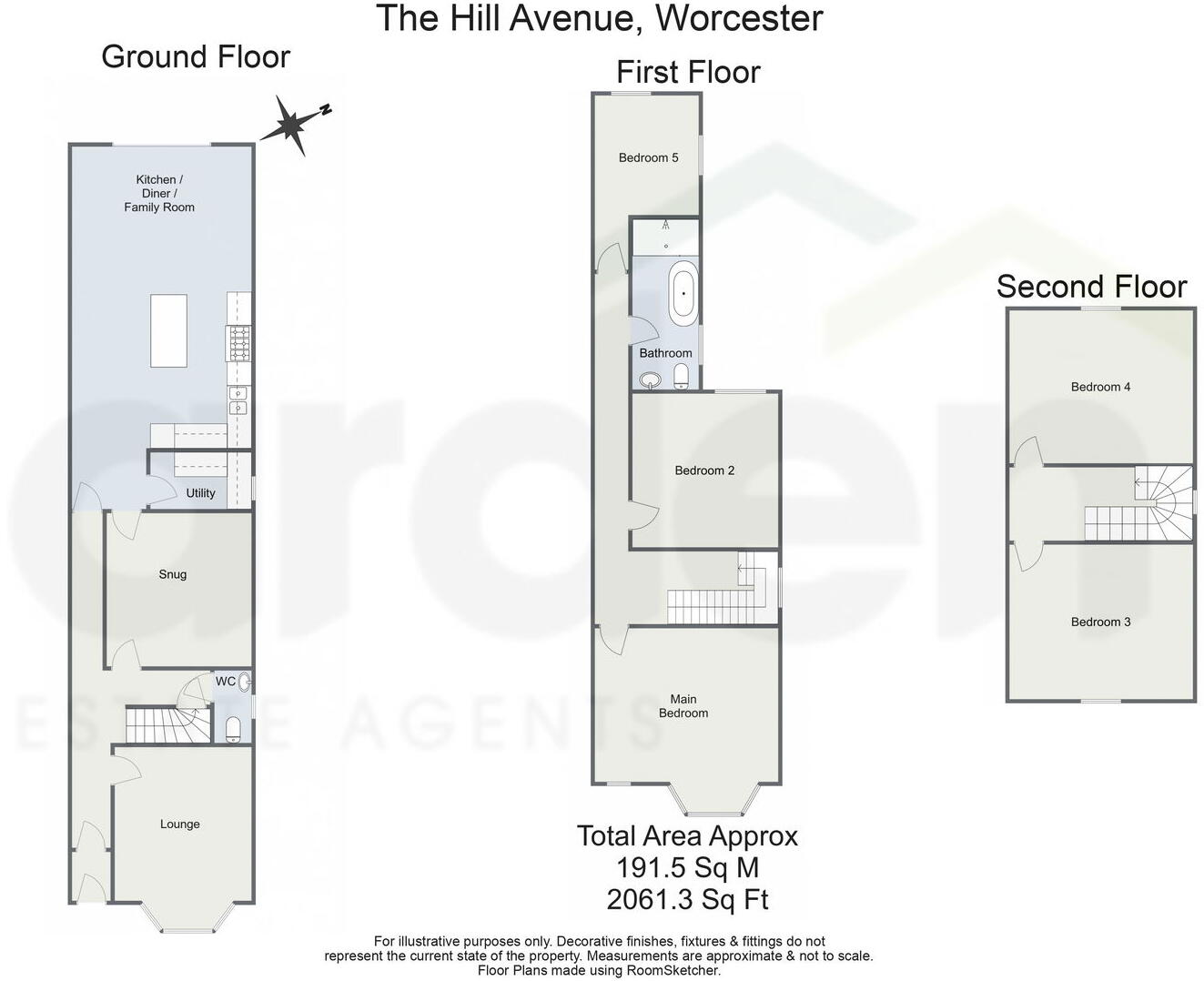
Description
- Popular Battenhall Area +
- Victorian Semi-Detached +
- Over 2000sq ft +
- Two Reception Rooms +
- Five Bedrooms +
- Award Winning Kitchen +
Situated in the desirable Battenhall area, this renovated and gorgeous Victorian semi-detached home offers a perfect balance of period charm and modern convenience. Featuring an award-winning bespoke kitchen diner, five spacious bedrooms, two inviting reception rooms, and off-road parking, this property spans over 2,000 sq ft. With thoughtful updates throughout, it combines classic character with contemporary living, all just a short walk from the city centre. A wonderful choice for those seeking a stylish home in a prime location. Approaching the property you're met by the stunning exterior, including a two storey bay window and original period features. The off road parking to the front is lined by a brick wall and side access to the rear. The blush pink front door compliments the red brick work and is your first hint at the stylish design choices throughout this home. Entering the home, a porch door leads to the hallway which provides access to the lounge, downstairs cloakroom, snug and kitchen diner family room. The hallway features original Milton tiling, picture rails and cornicing and a modern large cast iron radiator - just a few of the original features throughout. The stairs have been sanded & updated to add a modern twist with a stair runner and carpet rods. The lounge includes the original floorboards, whilst new cast iron radiators have been added to keep with the traditional aspect of the home. The original fireplace now features a log burner adding to the comforting feel of the room. Meanwhile, the large bay window and tall ceilings create a space which is flooded by natural light. The snug makes a wonderful second reception room, ideal as a playroom or a large study or an additional lounge. The snug has access from both the hallway and the kitchen. The heart of the home is the kitchen diner family room that has been created by the current owners adding a rear and side extension. Oak herringbone, parquet flooring combined with the bespoke kitchen units, exposed chimney breast and the contrast of the modern bifold doors, come together to make this award-winning space. The kitchen won Real Homes 'Home Of The Year' award for best kitchen and you can really see why. Fitted with handmade cabinetry to include a larder cupboard, base units alongside a range oven, Belfast style sink, quartz worktops and a kitchen island with seating for four. A utility room completes the space with plumbing for a washing machine and spacer tumble dryer. To the first floor, you'll find the main bedroom, bedroom two, the family bathroom and bedroom five. Each bedroom benefits from the charm of the original doors and all of the original floorboards have been sanded. The main bedroom has a gorgeous bay window and the current owners restored period charm by adding a feature fireplace back into the space, alongside the cast iron radiator. The dual aspect windows continue the theme of a light and bright home. Bedroom two has also been renovated in keeping with the rest of the property with a feature cast-iron radiator having been added. The bathroom exudes a sense of tranquillity, having been thoughtfully renovated to now include a walk-in shower, claw footed bath, toilet and sink. High quality fixtures and fittings have been used in this space with luxury vinyl flooring, shutters to the window, electric underfloor heating and a marble top sink. Bedrooms three and four are located on the second floor, both showcasing sash windows, picture rails, and a neutral décor. These generously sized rooms are ideal for older children or guests, with ample space for double beds. Outside, the garden has been thoughtfully landscaped to offer a fantastic space for entertaining. The rich red brick wall is beautifully complemented by the original blue brick patio, with the rest of the garden laid to lawn. Raised planted beds divide the space into two sections, adding visual interest. The garden is filled with a variety of mature shrubs and border plants, creating a lush, welcoming atmosphere. At the rear end, a shed provides convenient additional storage. Location: Located in the sought-after Battenhall area, this property offers a fantastic spot just moments from Worcester City Centre. You'll find a rich mix of history, culture, and popular attractions, including famous landmarks, historic buildings, and a variety of restaurants and shops all close by. Getting around is easy with Shrub Hill and Foregate Street train stations nearby, as well as quick access to M5 Junctions 6 and 7. Birmingham airport is also within reach. Families will appreciate the excellent schools in the area, like Kings School, along with top local primary and high schools. For nature lovers, there are plenty of green spaces to enjoy, including Fort Royal, Battenhall, Diglis parks, and the scenic Perry Wood Nature Reserve, offering lots of outdoor activities. This location perfectly blends city convenience with peaceful living. Please read the following: These particulars are for general guidance only and are based on information supplied and approved by the seller. Complete accuracy cannot be guaranteed and may be subject to errors and/or omissions. They do not constitute a contract or part of a contract in any way. We are not surveyors or conveyancing experts therefore we cannot and do not comment on the condition, issues relating to title or other legal issues that may affect this property. Interested parties should employ their own professionals to make enquiries before carrying out any transactional decisions. Photographs are provided for illustrative purposes only and the items shown in these are not necessarily included in the sale, unless specifically stated. The mention of any fixtures, fittings and/or appliances does not imply that they are in full efficient working order, and they have not been tested. All dimensions are approximate. We are not liable for any loss arising from the use of these details. Regulations require us to conduct identity and AML checks and gather information about every buyer's financial circumstances. These checks are essential in fulfilling our Customer Due Diligence obligations, which must be done before any property can be marked as sold subject to contract. The rules are set by law and enforced by trading standards. We will start these checks once you have made a provisionally agreeable offer on a property. The cost is £30 (including VAT) per property. This fee covers the expense of obtaining relevant data and any necessary manual checks and monitoring. It's paid in advance via our onboarding system, Kotini. Rooms: Lounge - 4.58m x 3.39m (15'0" x 11'1") max WC - 1.79m x 0.92m (5'10" x 3'0") Snug - 3.79m x 3.58m (12'5" x 11'8") Kitchen Diner Family Room - 8.96m x 4.44m (29'4" x 14'6") max Utility Room - 2.5m x 1.4m (8'2" x 4'7") Stairs To First Floor Landing Main Bedroom - 4.55m x 4.54m (14'11" x 14'10") max Bedroom 2 - 3.8m x 3.57m (12'5" x 11'8") Bedroom 5 - 4.31m x 2.59m (14'1" x 8'5") max Bathroom - 4.21m x 1.64m (13'9" x 5'4") Stairs To Second Floor Landing Bedroom 3 - 4.55m x 3.82m (14'11" x 12'6") Bedroom 4 - 4.53m x 3.78m (14'10" x 12'4")
Similar Properties
Like this property? Maybe you'll like these ones close by too.
2 Bed Flat, Single Let, Worcester, WR5 2AG
£139,950
1 views • a year ago • 68 m²
5 Bed House, Single Let, Worcester, WR5 2AA
£800,000
3 views • 7 months ago • 178 m²
3 Bed House, Single Let, Worcester, WR5 2AF
£425,000
3 views • 6 months ago • 124 m²
3 Bed House, Single Let, Worcester, WR5 2BL
£350,000
3 views • 3 months ago • 93 m²
