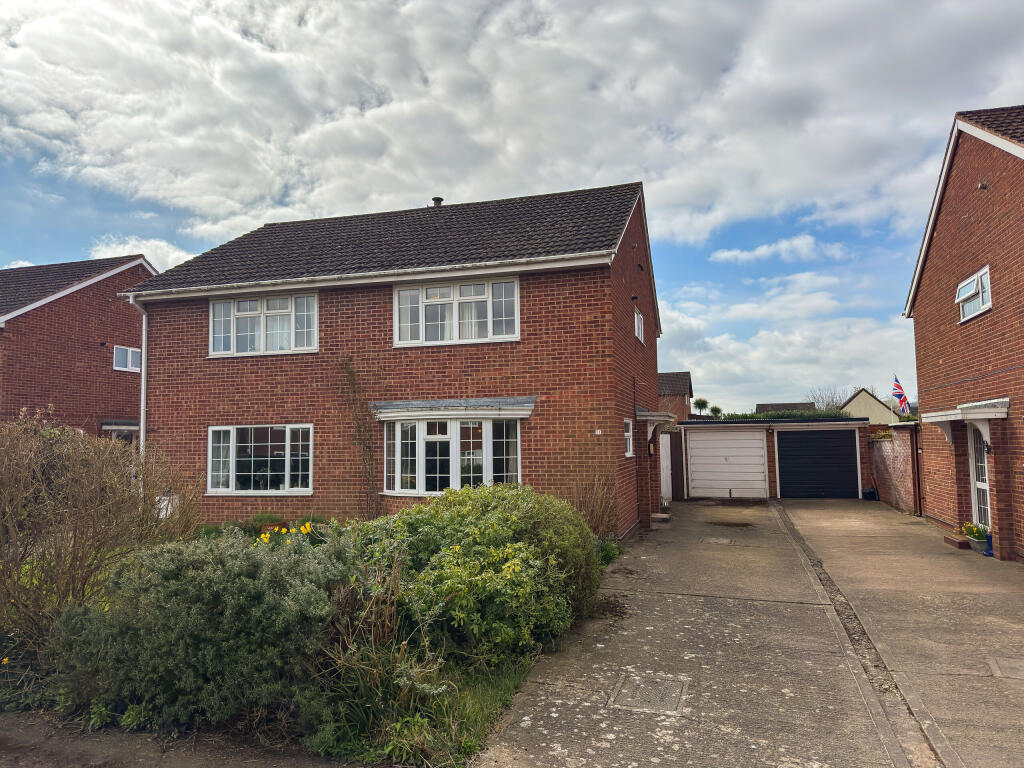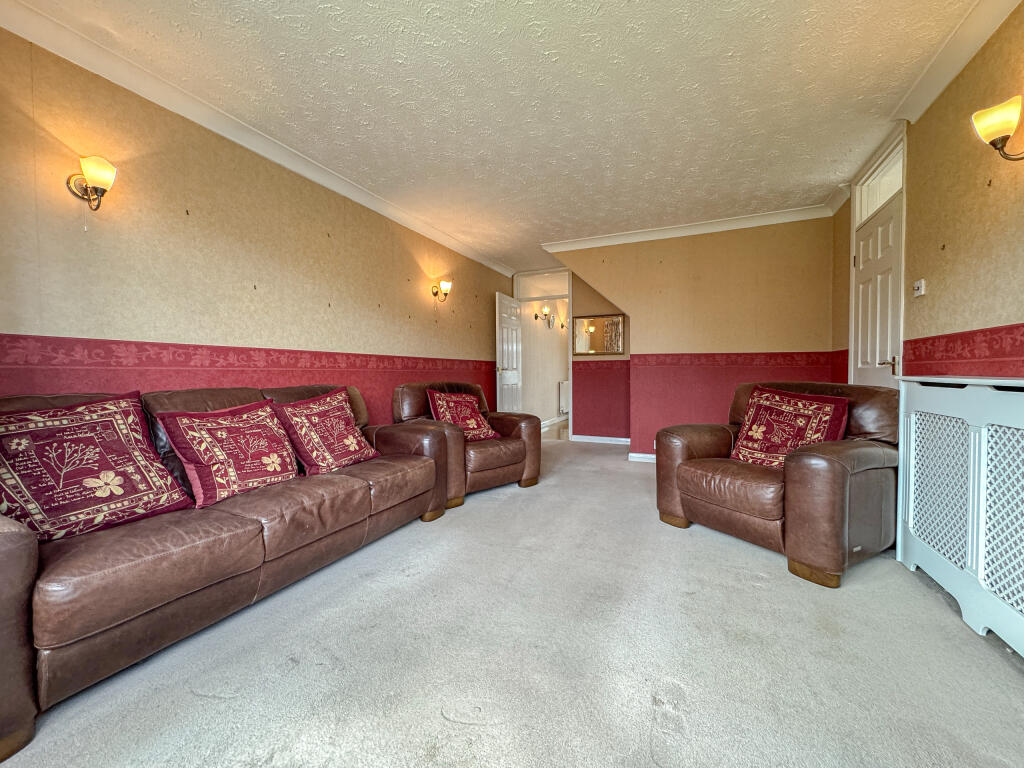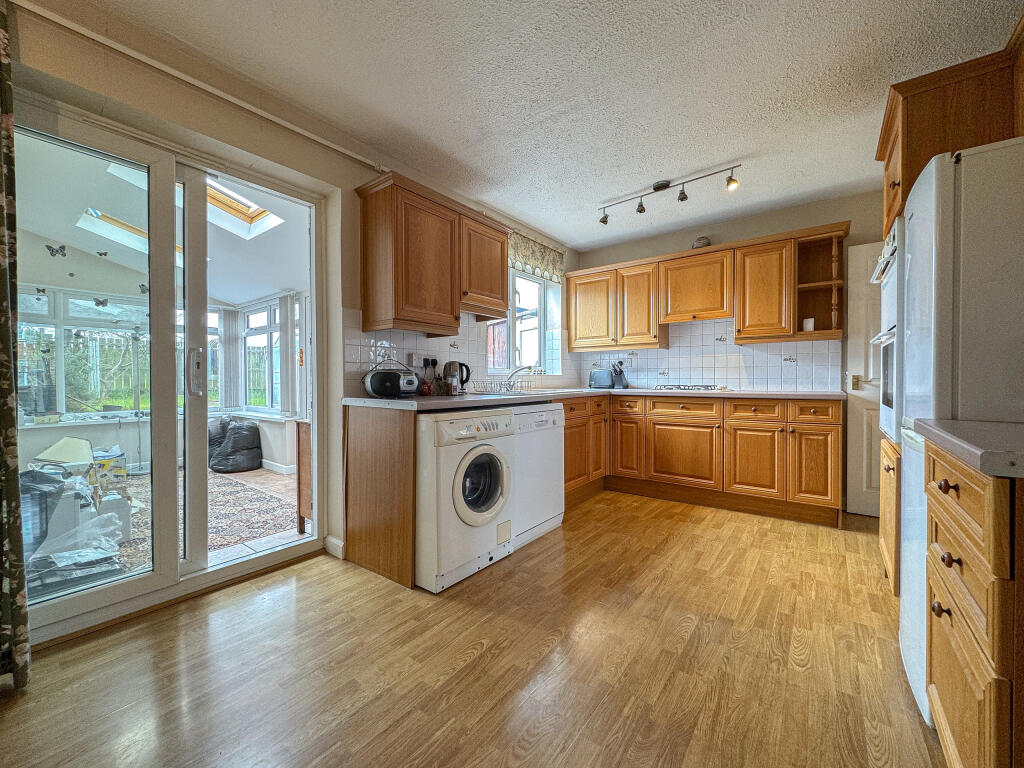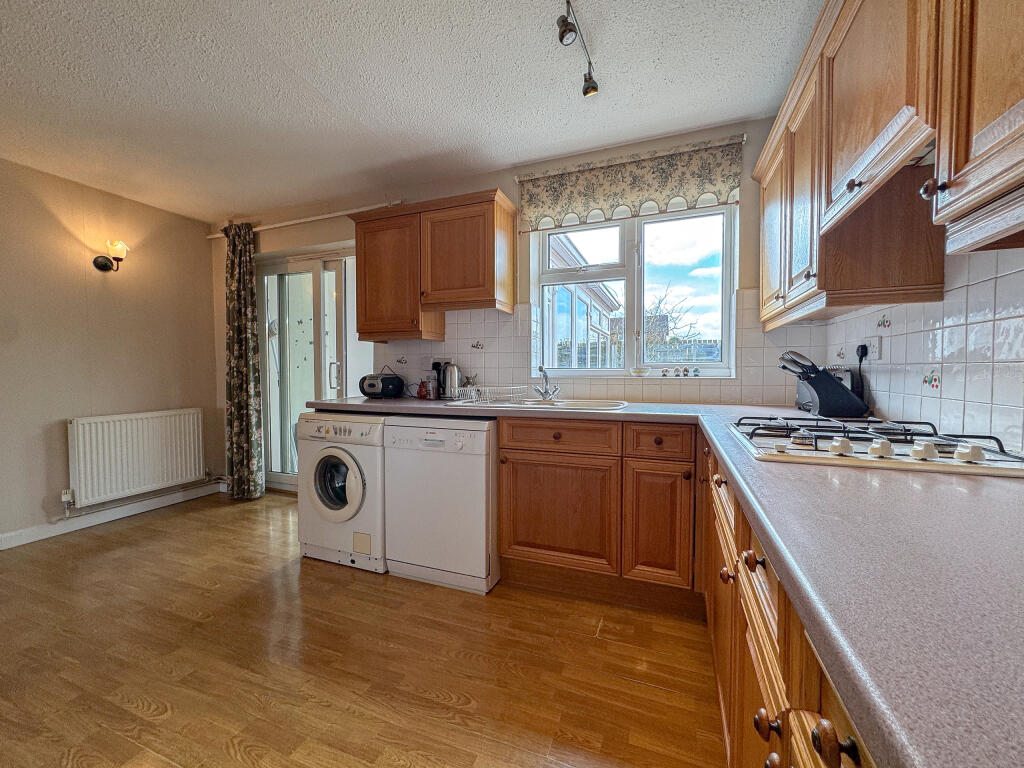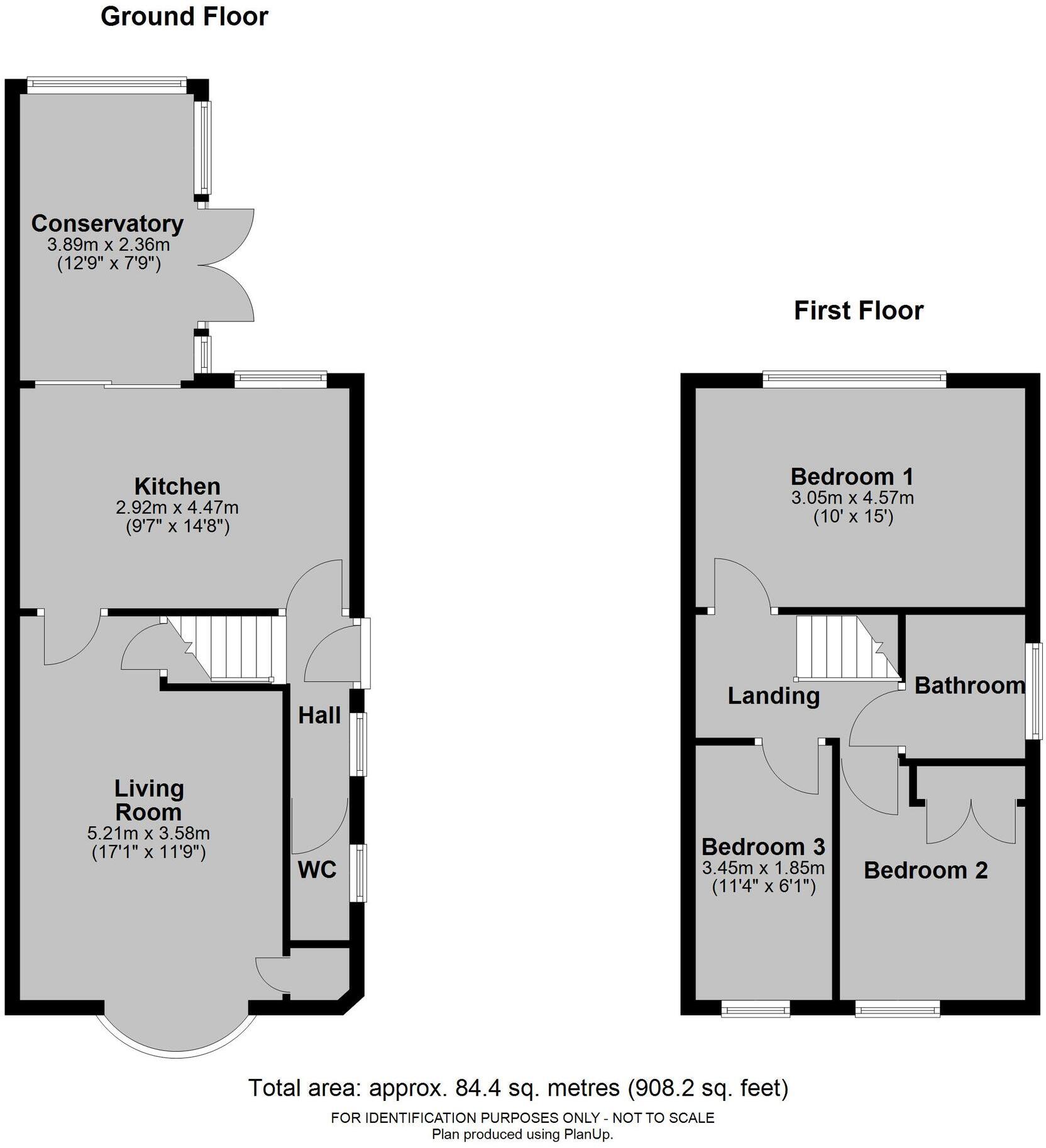- Semi-detached house +
- Three bedrooms +
- Scope for general updating +
- Downstairs toilet and garden room +
- Private south/west facing garden +
- Driveway parking and garage +
- Popular village with amenities +
- 7 miles from Hereford +
Build Date: early 70's
Approximate Area: 84 sq.m / 908 sq.ft
THE PROPERTY: This traditional, three-bedroom, semi-detached home presents an excellent opportunity for general updating and modernisation. It boasts a spacious front living room with a feature curved bay window, a kitchen/breakfast room, and a convenient garden room/conservatory off the kitchen. The ground floor also benefits from a separate toilet.
Upstairs, you will find three functional bedrooms and a family bathroom. Externally, the property offers driveway parking leading to a garage at the front and a private, south-facing garden at the rear. Built in the early 1970s, this home combines potential with a great layout for family living.
LOCATION: Located in the popular south/west Herefordshire village of Kingstone, this home enjoys close proximity to local amenities, including a shop, a public house, and a church, as well as easy access to open countryside and fields. The village also offers a range of conveniences, such as a doctor’s surgery and a well-regarded secondary school, making it an excellent choice for families and professionals alike.
Kingstone lies approximately seven miles from Hereford, a historic cathedral city set on the banks of the River Wye. Hereford offers a blend of modern and traditional amenities, with a vibrant city centre featuring a variety of shops, bars, restaurants, and essential services.
ACCOMMODATION: Approached from the side, in detail the property comprises:
Hall: stairs to first floor, doors to living room, kitchen/breakfast room and downstairs toilet.
Living Room: bay window to the front, storage cupboard, under-stair store cupboard, door to kitchen/breakfast room.
Kitchen/Breakfast Room: window to rear, fitted units, work surface with inset sink, 4-ring gas hob with extractor over, built-in double oven, spaces for dishwasher, washing machine and upright fridge/freezer, patio doors to the conservatory.
Conservatory: windows to rear and side aspects, solid roof with velux windows, French door to the garden.
Downstairs Toilet: frosted window to side, toilet, sink.
Stairs in the hall provide access to the Landing: attic hatch, doors to bedrooms and bathroom.
Bedroom One: window to rear, built-in wardrobes.
Bedroom Two: window to front, airing cupboard housing combination boiler, built-in wardrobe.
Bedroom Three: window to front.
Bathroom: frosted window side, bath with mains shower over, toilet, pedestal sink, towel radiator.
Outside: To the front of the property is a lawn garden with flower bed border and a driveway which continues to the side of the property to the Garage: . A side access gate leads to the rear garden having patio area, lawn garden and a greenhouse. There was a decked seating area that has been removed.
Council Tax Band: C
Services: Mains gas, electric, water and drainage are connected to the property. There is a mains gas central heating system.
Agents Notes: None of the appliances or services listed have been tested. While we strive for accuracy, please contact our office if any details are particularly important to you, especially before making a long journey to view the property. All measurements are approximate.
To View: Applicants may inspect the property by prior arrangement with Andrew Morris Estate Agents, 1 Bridge Street, Hereford – telephone – email - who will be pleased to make the necessary arrangements. For your convenience, our Bridge Street office is open Monday to Friday from 9.00am to 5.30pm, and Saturday 9.00am to 12.30pm. Outside office hours please contact Andrew Morris on or .
Money Laundering Regulations - To comply with Money Laundering Regulations, prospective purchasers will be asked to produce identification documentation at the time of making an offer. We ask for your co-operation in order that there is no delay in agreeing the sale.
