6 Bed Detached House, Planning Permission, Ashbourne, DE6 3BL, £1,950,000
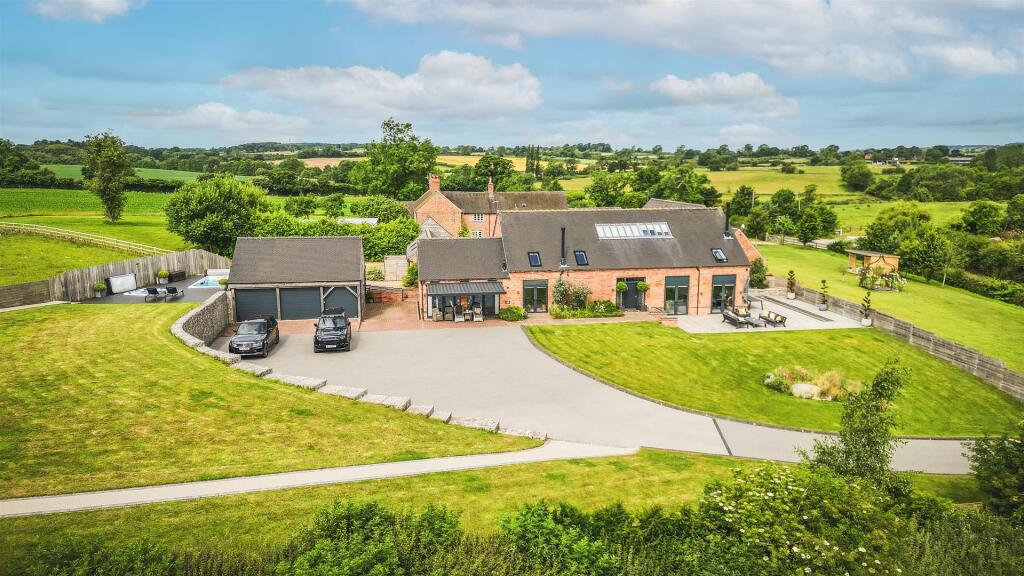
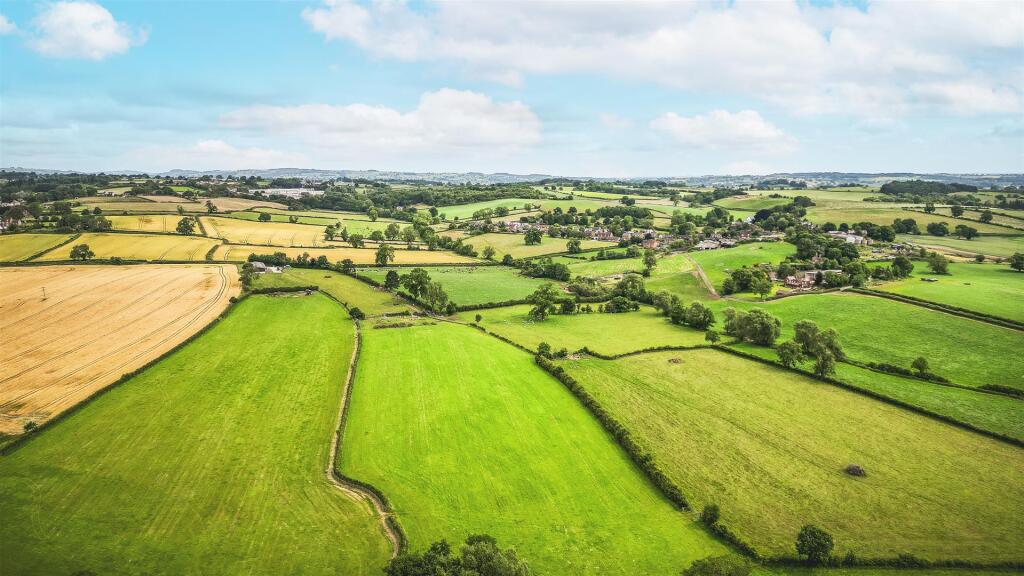
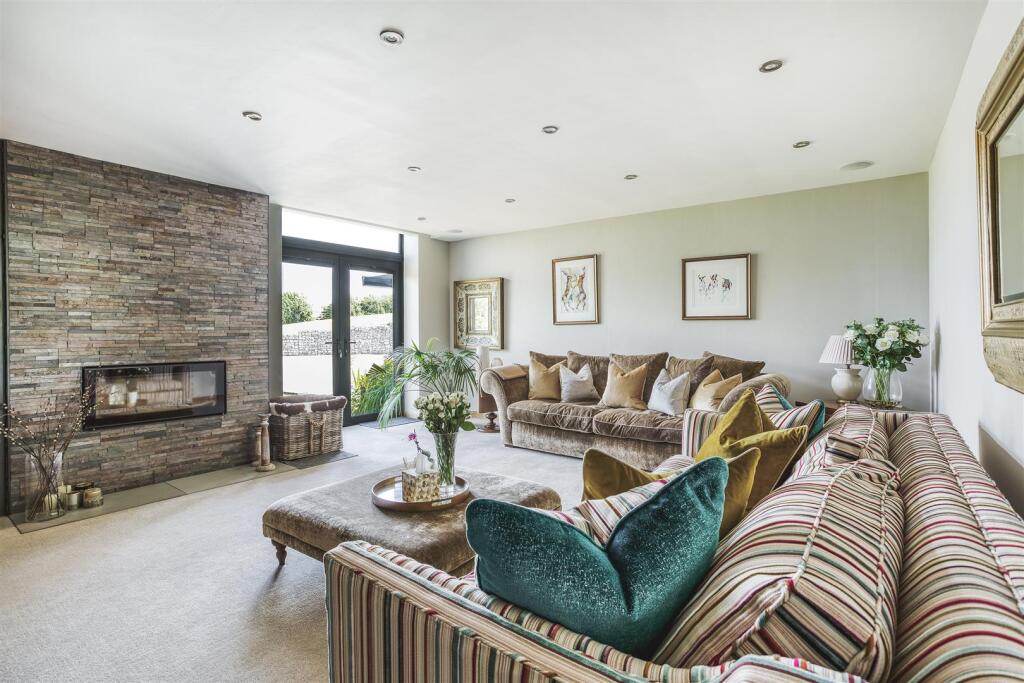
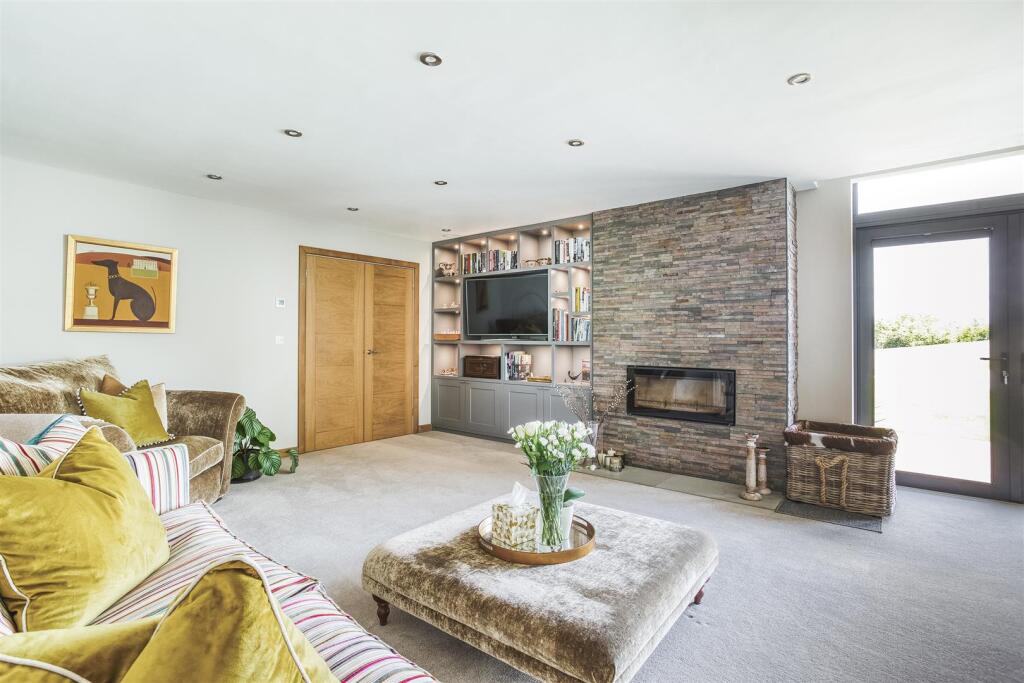
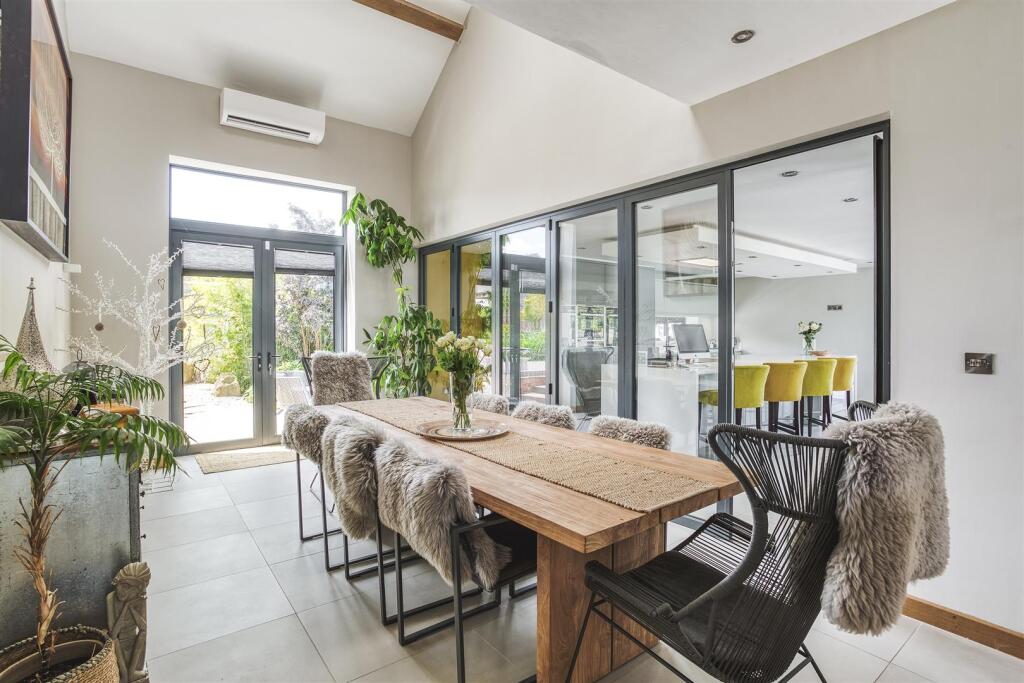
ValuationOvervalued
| Sold Prices | £367.5K - £1.2M |
| Sold Prices/m² | £2.6K/m² - £6.1K/m² |
| |
Square Metres | ~186 m² |
| Price/m² | £10.5K/m² |
Value Estimate | £804,176£804,176 |
Investment Opportunity
Cash In | |
Purchase Finance | MortgageMortgage |
Deposit (25%) | £487,500£487,500 |
Stamp Duty & Legal Fees | £243,950£243,950 |
Total Cash In | £731,450£731,450 |
| |
Cash Out | |
Rent Range | £625 - £2,600£625 - £2,600 |
Rent Estimate | £734 |
Running Costs/mo | £6,261£6,261 |
Cashflow/mo | £-5,527£-5,527 |
Cashflow/yr | £-66,319£-66,319 |
Gross Yield | 0%0% |
Local Sold Prices
8 sold prices from £367.5K to £1.2M, average is £514K. £2.6K/m² to £6.1K/m², average is £4.3K/m².
| Price | Date | Distance | Address | Price/m² | m² | Beds | Type | |
| £405K | 02/21 | 0.61 mi | Brookfields, 26, Bullhurst Lane, Weston Underwood, Ashbourne, Derbyshire DE6 4PA | - | - | 4 | Detached House | |
| £578K | 12/20 | 0.62 mi | 20, Burland Green Lane, Weston Underwood, Ashbourne, Derbyshire DE6 4PF | £3,026 | 191 | 4 | Detached House | |
| £520K | 10/21 | 0.62 mi | 4, Burland Green Lane, Weston Underwood, Ashbourne, Derbyshire DE6 4PF | £2,562 | 203 | 4 | Detached House | |
| £415K | 03/23 | 1.87 mi | 89, The Plain, Brailsford, Ashbourne, Derbyshire DE6 3BR | - | - | 4 | Semi-Detached House | |
| £920K | 06/21 | 1.88 mi | Longford House, Church Lane, Kirk Langley, Ashbourne, Derbyshire DE6 4NG | £4,646 | 198 | 4 | Detached House | |
| £1.2M | 03/23 | 1.89 mi | Longford House, Church Lane, Kirk Langley, Ashbourne, Derbyshire DE6 4NG | £6,126 | 198 | 4 | Detached House | |
| £367.5K | 03/21 | 2.27 mi | 8, Moor Lane, Kirk Langley, Ashbourne, Derbyshire DE6 4LQ | £4,324 | 85 | 4 | Detached House | |
| £508K | 11/20 | 2.28 mi | The Bungalow, Blackbrook Farm, Intakes Lane, Turnditch, Belper, Derbyshire DE56 2LU | - | - | 4 | Semi-Detached House |
Local Rents
10 rents from £625/mo to £2.6K/mo, average is £1.1K/mo.
| Rent | Date | Distance | Address | Beds | Type | |
| £625 | 12/24 | 0.71 mi | The Oak, Buckhazels Lane, Kirk Langley, Ashbourne DE6 | 2 | Flat | |
| £800 | 12/24 | 1.3 mi | Quarndon, Derby, Derbyshire | 2 | Flat | |
| £1,100 | 12/24 | 1.86 mi | Ashbourne Road, DE6 | 3 | Flat | |
| £1,100 | 12/24 | 1.86 mi | Meynell Court, Kirk Langley | 3 | Flat | |
| £725 | 12/24 | 1.87 mi | The Plain, Brailsford, Ashbourne DE6 | 2 | Terraced House | |
| £1,400 | 12/24 | 1.88 mi | Sycamore Way, Brailsford, Ashbourne | 4 | Flat | |
| £1,195 | 02/25 | 1.91 mi | - | 2 | Detached House | |
| £1,150 | 12/24 | 1.98 mi | The Barn, Burton Shutts Farm, Mercaston, Ashbourne DE6 | 3 | Flat | |
| £2,600 | 12/24 | 2.41 mi | Duffield, Windley, Belper | 5 | Flat | |
| £2,600 | 12/24 | 2.47 mi | The Byre, Windley, Duffield, Belper | 5 | Detached House |
Local Area Statistics
Population in DE6 | 25,59925,599 |
Town centre distance | 7.07 miles away7.07 miles away |
Nearest school | 0.60 miles away0.60 miles away |
Nearest train station | 3.87 miles away3.87 miles away |
| |
Rental demand | Landlord's marketLandlord's market |
Rental growth (12m) | +194%+194% |
Sales demand | Buyer's marketBuyer's market |
Capital growth (5yrs) | +15%+15% |
Property History
Listed for £1,950,000
March 27, 2025
Floor Plans
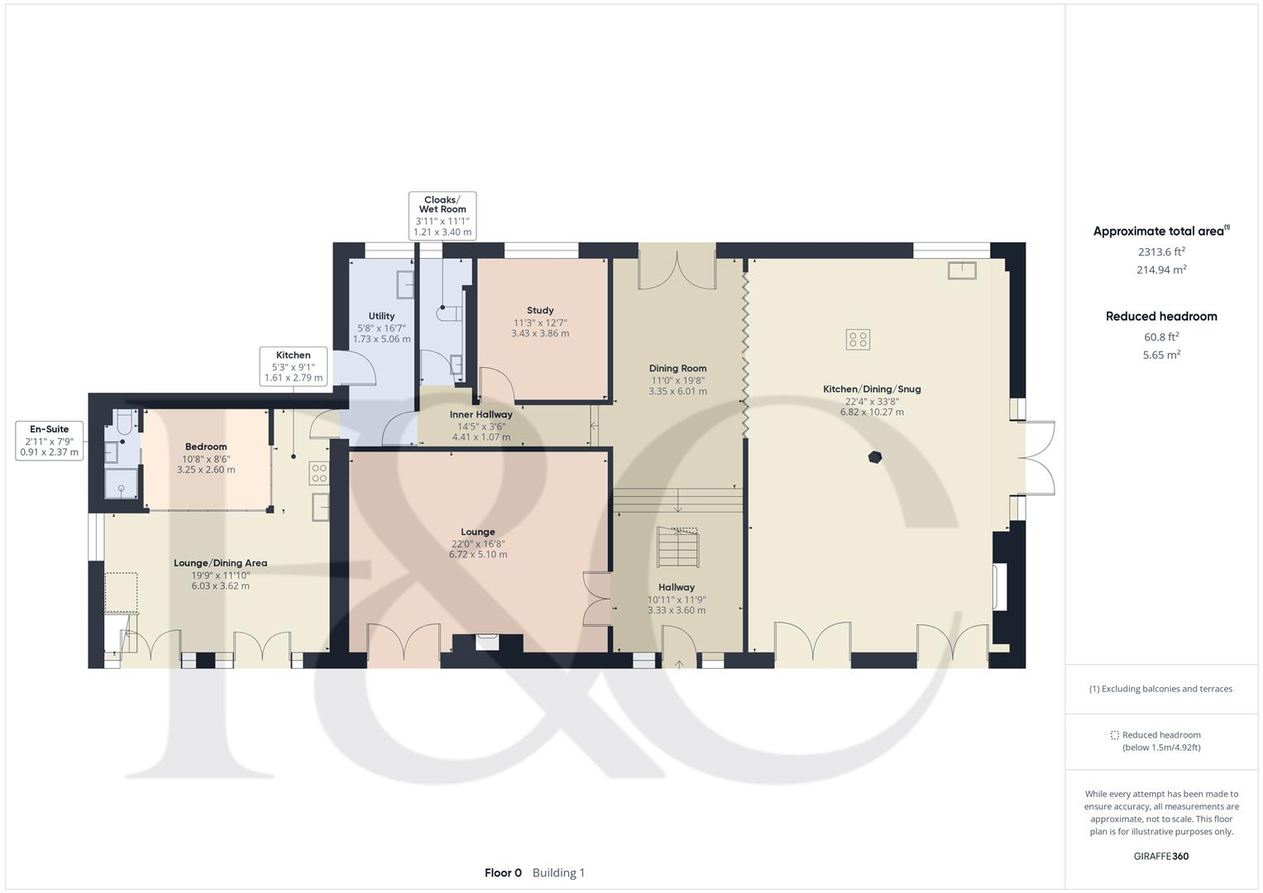
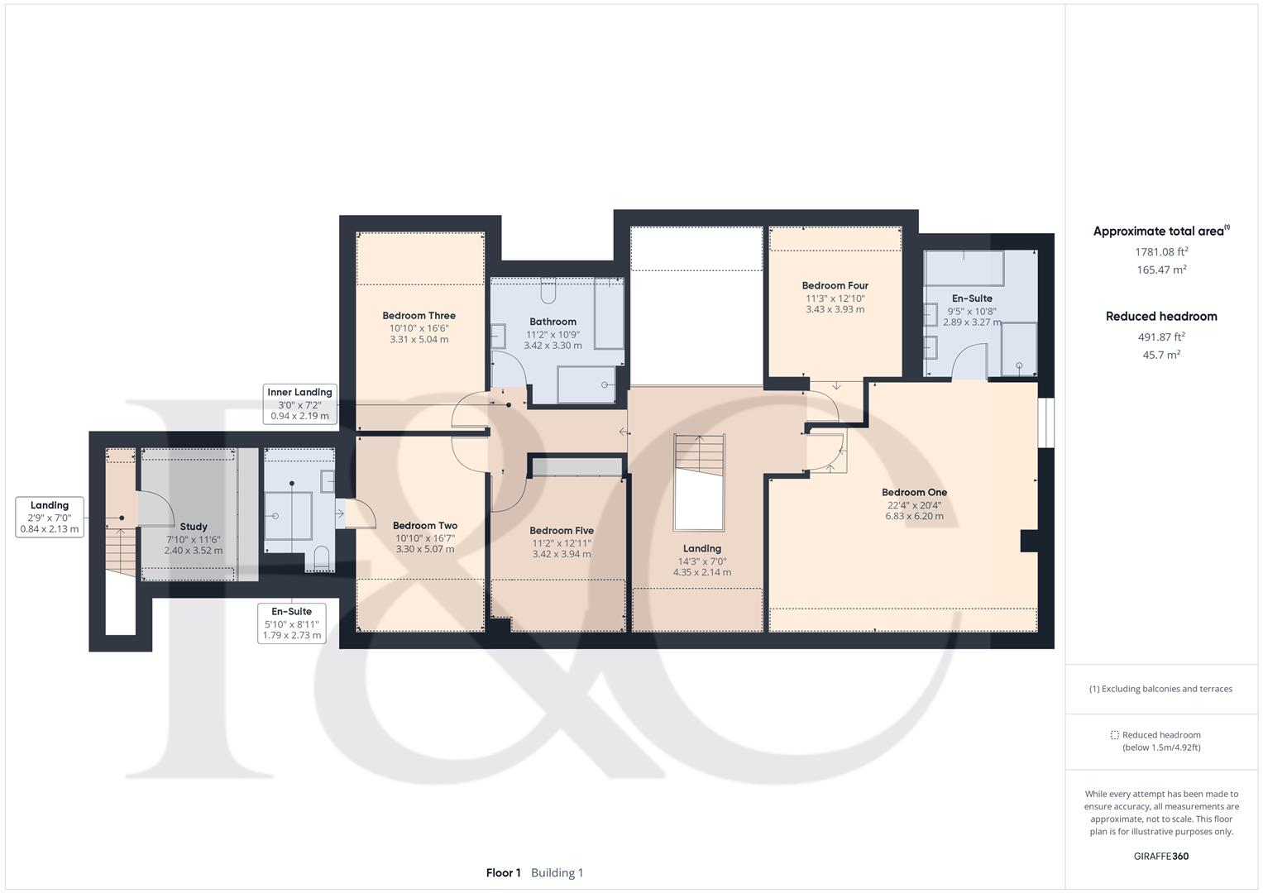
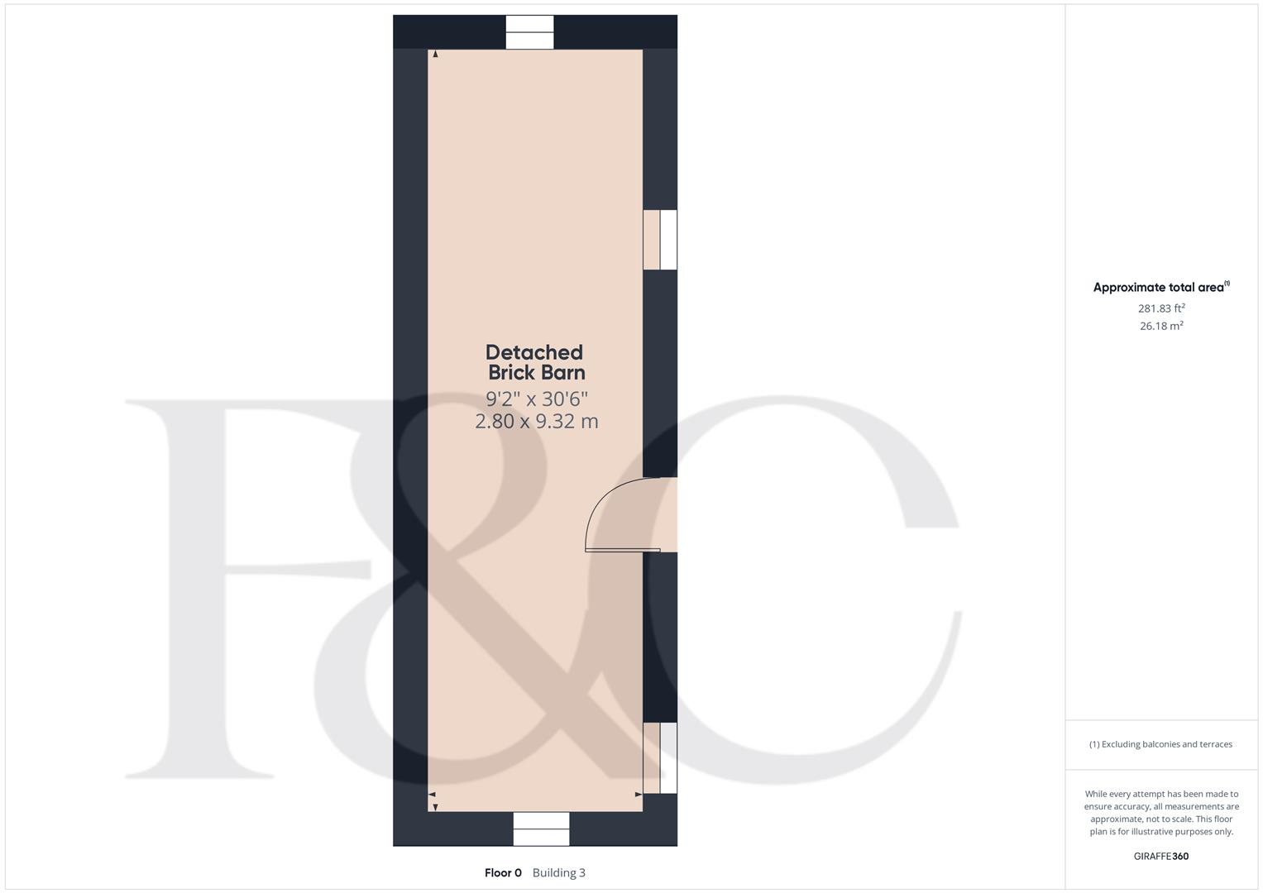
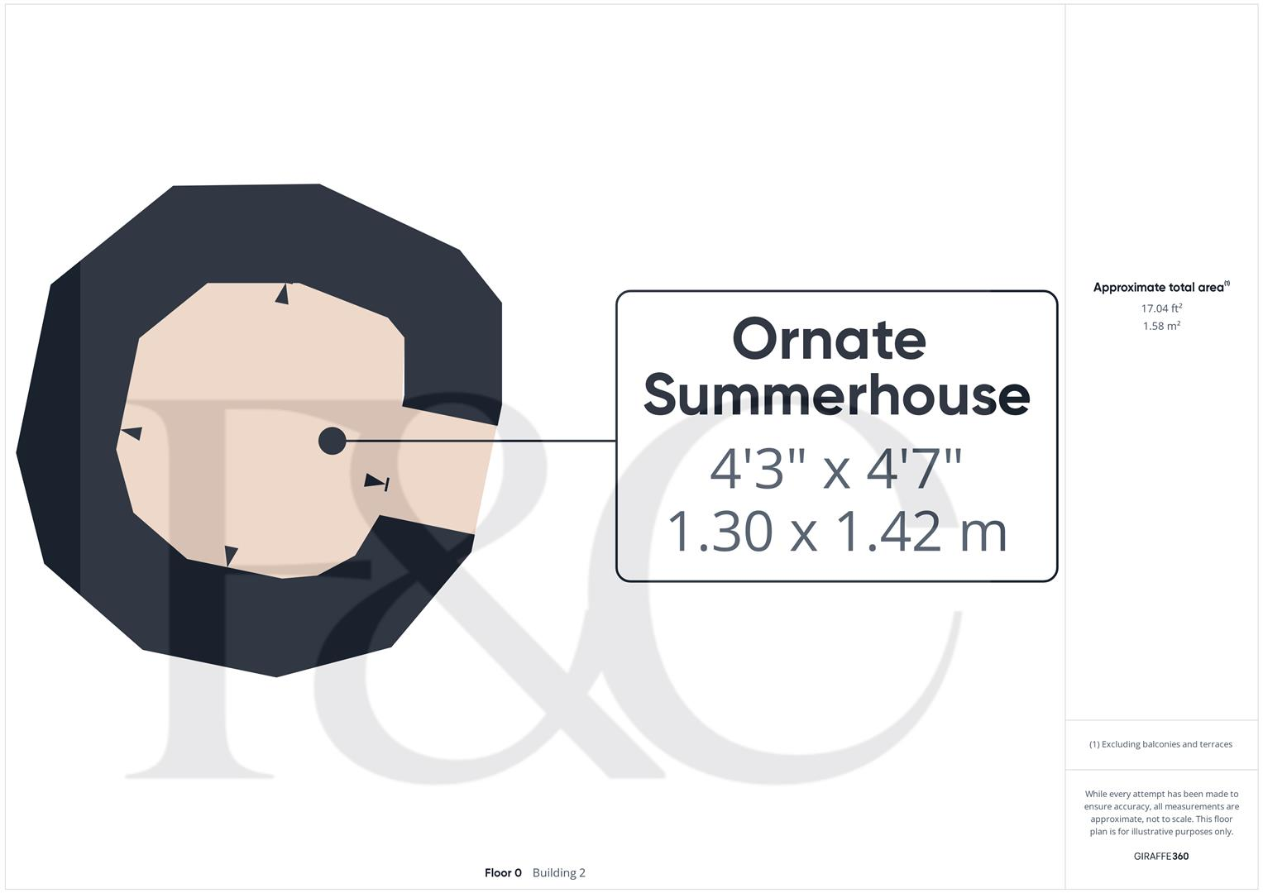
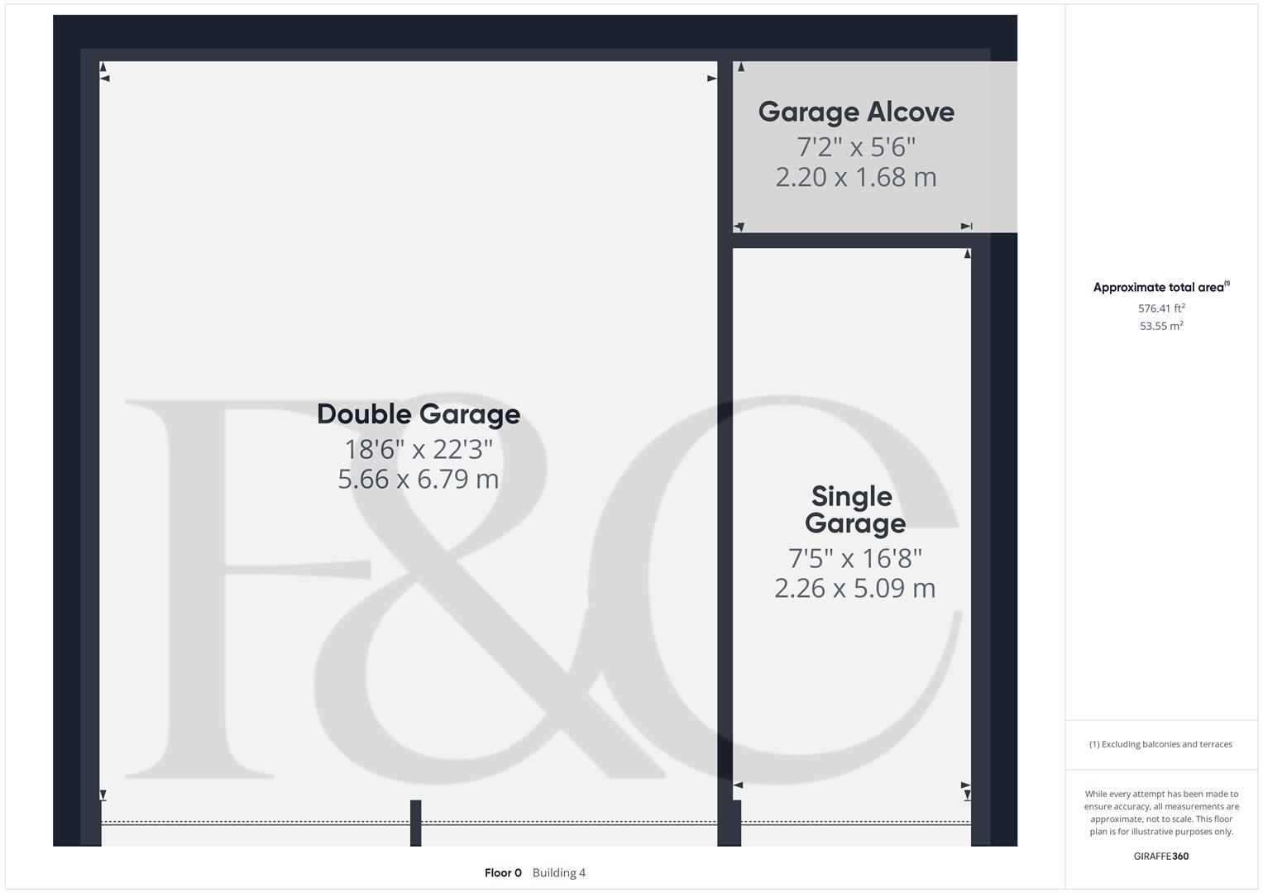
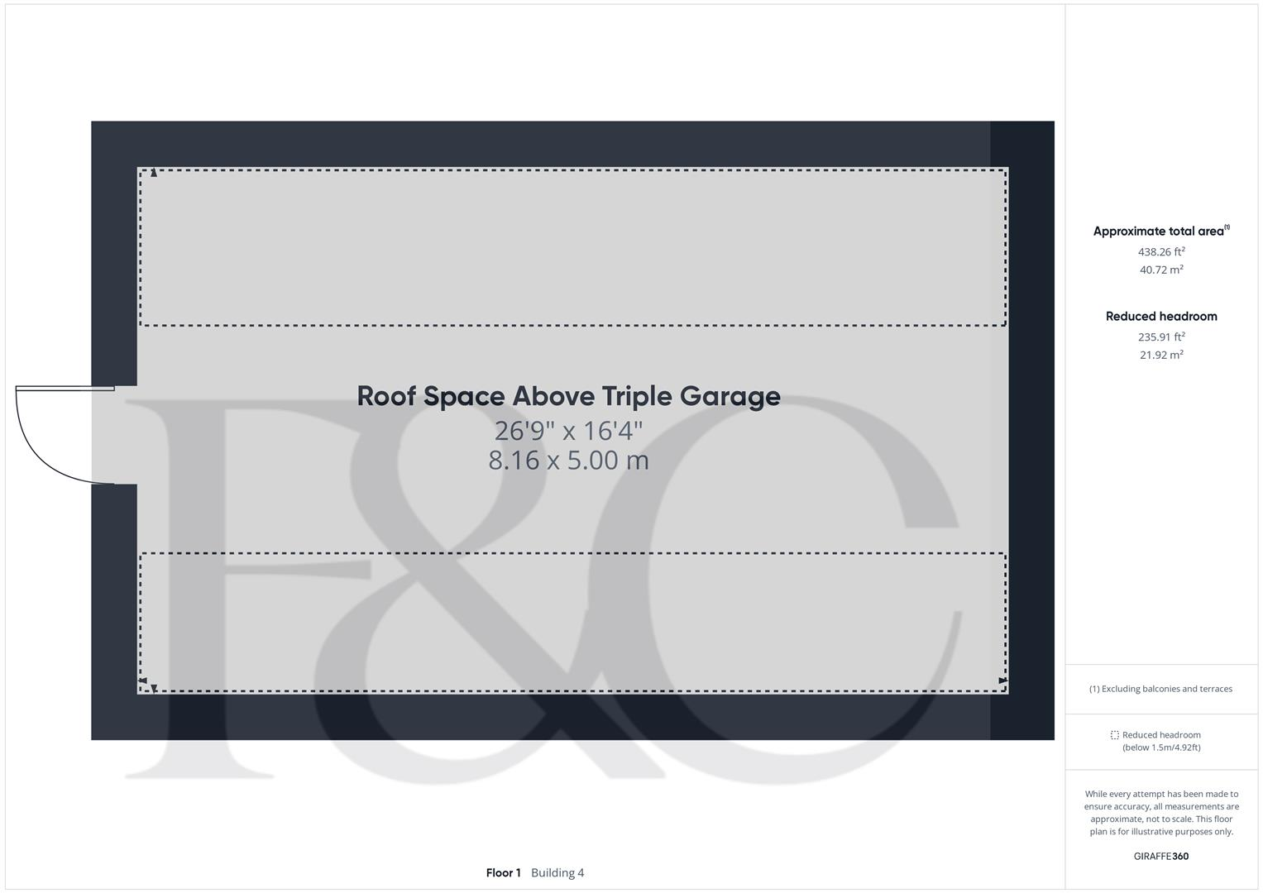
Description
- Fabulous Detached Home - 4, 094 Sq. ft +
- Lovely Countryside Views +
- Stunning Living Kitchen with Waterfall Garden +
- Five Bedrooms & Three Bathrooms +
- Attached One Bedroom Annexe For Parents +
- Private Gardens with Leisure Area and Ornate Garden Pod - 0.86 Acres +
- Two Adjoining Fields - 1.45 Acres - Planning Permission Granted For Stables +
- Gated Large Sweeping Driveway +
- Brick Barn For Studio/Games Room +
- Triple Garage with Storage Room +
An exceptional and highly individually detached luxury home, standing within beautiful landscaped private grounds extending to 0.86 acres and a further 1.45 acre fields, situated in one of Derbyshire’s finest and most sought-after village locations with far reaching views, yet well placed for access to a range of amenities. Ashbourne 8 Miles. Derby 8 Miles. Nottingham 22 Miles. Birmingham 40 Miles.
Accommodation -
Ground Floor -
Entrance Hall - 3.60 x 3.33 (11'9" x 10'11") - With oak entrance door with top and side double glazed windows, inset doormat, tiled flooring with underfloor heating, oak staircase with glass balustrade leading to first floor and vaulted ceilings.
Lounge - 6.72 x 5.10 (22'0" x 16'8") - With chimney breast with attractive tiling incorporating inset log burning stove and tiled hearth, attractive fitted display shelving to the left-hand side of the chimney breast illuminated with base cupboards, underfloor heating, spotlights to ceiling, built-in ceiling sound speakers, oak skirting boards and architraves, double glazed French doors opening onto block paved patio and formal gardens and internal double opening oak doors with chrome fittings.
Three Illuminated Oak Steps - Leading to the dining room.
Dining Room - 6.01 x 3.35 (19'8" x 10'11") - With tiled flooring with underfloor heating, vaulted ceilings, air conditioning unit, double glazed French doors opening onto paved patio and beautiful landscaped courtyard gardens and internal double glazed bi-folding doors opening into living kitchen/dining room/snug.
Living Kitchen/Dining/Snug - 10.27 x 6.82 (33'8" x 22'4") -
Dining/Snug Area - With chimney breast with patterned tiled surrounds incorporating inset log burning stove and two log store alcoves, tiled flooring with underfloor heating, spotlights to ceiling, built-in ceiling sound speakers, central pillar, open space leading into kitchen area, two matching double glazed French doors opening onto sun patio and gardens and additional side double glazed French doors opening onto large patio/terraced area incorporating feature waterfall.
Kitchen Area - With one and a half inset stainless steel sink unit with mixer tap, wall and base fitted units with matching Corian worktops, two built-in Neff electric fan assisted ovens, built-in Neff combination microwave oven with Neff warming plate drawer underneath, integrated Bosch large fridge, integrated Bosch large freezer, double stainless steel wine cooler, integrated Neff dishwasher, tiled flooring with underfloor heating, built-in Neff five ring induction hob with concealed Neff extractor hood over, matching fitted kitchen island again with attractive Corian worktops and fitted base cupboards underneath, spotlights to ceiling, built-in ceiling sound speakers, open space leading into dining/snug area, double glazed windows overlooking landscaped courtyard gardens and feature large double glazed internal bi-folding doors opening into dining room.
Inner Hallway - 4.41 x 1.07 (14'5" x 3'6") - With tiled flooring with underfloor heating and spotlights to ceiling.
Study - 3.86 x 3.43 (12'7" x 11'3") - With fitted desk and fitted base cupboards proving good storage with large worktop and additional shelving, underfloor heating, spotlights to ceiling, oak skirting boards and architraves, double glazed window overlooking landscaped courtyard gardens and internal oak door with chrome fittings.
Cloaks/Wet Room - 3.40 x 1.21 (11'1" x 3'11") - With low level WC, fitted washbasin with chrome fittings, wet room/shower area with chrome fittings including shower, tiled splash-backs with matching tiled flooring with underfloor heating, oak architraves, spotlights to ceiling, extractor fan, double glazed obscure window and internal oak door with chrome fittings.
Utility Room - 5.06 x 1.73 (16'7" x 5'8") - With single stainless steel sink unit with chrome mixer tap, wall and base fitted units with matching worktops, plumbing for automatic washing machine, space for tumble dryer, tiled flooring with underfloor heating, double glazed window overlooking courtyard gardens with tiled sills, extractor fan, double glazed side access door and integral door giving access to the attached annexe.
Annexe -
Open Plan Living Lounge/Dining/Kitchen -
Lounge/Dining Area - 6.03 x 3.62 (19'9" x 11'10") - With underfloor heating, staircase leading to study with attractive balustrade, fitted oak cupboards with china display cabinet, double glazed window to side, two matching double glazed French doors opening onto block paved patio with attractive awning over and open space leading into kitchen area.
Kitchen Area - 2.79 x 1.61 (9'1" x 5'3") - With single sink with chrome mixer tap, wall and base units with matching worktops, built-in four ring induction hob with concealed extractor hood, built-in Smeg electric fan assisted oven and Smeg warming plate drawer, integrated fridge/freezer, integrated slimline dishwasher and air conditioning unit.
Double Bedroom - 3.25 x 2.60 (10'7" x 8'6") - With fitted wardrobes, underfloor heating, spotlights to ceiling, pocket door giving access to en-suite wet room and internal sliding doors.
En-Suite Wet Room - 2.37 x 0.91 (7'9" x 2'11") - With chrome shower, pedestal wash handbasin, low level WC, tiled flooring with underfloor heating, additional heated electric towel rail/radiator, extractor fan and spotlights to ceiling.
Stairs Leading To First Floor Useful Study Area -
Study - 3.52 x 2.40 (11'6" x 7'10") - With storage into eaves, built-in wardrobes providing storage, double glazed skylight window, spotlights to ceiling and internal oak door with chrome fittings.
First Floor Landing - With the continuation of the oak staircase and glass balustrade, vaulted ceilings, spotlights to ceiling and two large full-width skylight windows with blinds.
Bedroom One - 6.83 x 6.20 (22'4" x 20'4") - With fitted dressing table with oak worktop and fitted base cupboards underneath, feature vaulted ceilings, two exposed beams, spotlights to ceiling, air conditioning unit, radiator, double glazed Velux window to front, beautiful countryside views and double glazed window with fitted blind to side.
Walk-In Wardrobe - A good range of wardrobe space with chrome clothes rails, illuminated shelving, radiator, beam, spotlights to ceiling and double-width skylight window with fitted blinds.
En-Suite Bathroom - 3.27 x 2.89 (10'8" x 9'5") - With bath with chrome fittings, twin washbasins both having chrome fittings, low level WC, walk-in double shower with chrome fittings including shower, tiled splash-backs with matching tiled flooring, large heated chrome towel rail/radiator, two beams to ceiling, spotlights to ceiling, extractor fan, two His & Hers inset illuminated medicine cabinets, double glazed Velux window to rear, display alcove shelf and internal oak door with chrome fittings.
Bedroom Two - 5.07 x 3.30 (16'7" x 10'9") - With oak skirting boards and architraves, two beams to ceiling, radiator, beautiful countryside views, double glazed Velux window and internal oak door with chrome fittings.
Inner Landing - With radiator, high ceilings, spotlights to ceiling, oak skirting boards and architraves.
Bedroom Three - 5.04 x 3.31 (16'6" x 10'10") - With two beams to ceiling, radiator, oak skirting boards and architraves, double glazed Velux window and internal oak door with chrome fittings.
Bedroom Four - 3.93 x 3.43 (12'10" x 11'3") - With built-in double wardrobe with sliding mirrored doors, two exposed beams to ceiling, radiator, beautiful countryside views, double glazed Velux window and internal oak door with chrome fittings.
Bedroom Five - 3.94 x 3.42 (12'11" x 11'2") - With oak skirting boards and architraves, high ceiling, two exposed beams, wide skylight window with fitted blind, double glazed Velux window and internal oak door with chrome fittings.
En-Suite - 2.73 x 1.79 (8'11" x 5'10") - With walk-in shower with chrome fittings including shower, fitted washbasin with chrome fittings and fitted base cupboard underneath, low level WC, tiled splash-backs, tiled flooring, illuminated alcove shelves, heated chrome towel rail/radiator, extractor fan, spotlights to ceiling and internal oak door with chrome fittings.
Family Bathroom - 3.42 x 3.30 (11'2" x 10'9") - With designer slipper bath with chrome mixer tap, fitted wash handbasin with chrome fittings and fitted base cupboard underneath, low level WC, large walk-in shower enclosure with fittings including shower, attractive tiled splash-backs with matching tiled flooring, two heated chrome towel rail/radiators, spotlights to ceiling, two exposed beams, shelving alcove, illuminated wall mounted mirrored medicine cabinet, double glazed Velux style window and internal oak door with chrome fittings.
Gardens, Grounds & Fields - The property sits in a total of approximately three acres or thereabouts.
Landscaped Gardens - 0.86 - The gardens are extremely well kept enjoying shaped lawns complemented by several patio/terraced areas providing a wonderful sitting out and entertaining space, including a wonderful illuminated waterfall. There is a charming courtyard garden with a varied selection of shrubs, plants, gravelled beds, large stone paved pathway and a further terraced area with retaining brick wall. A corner Japanese style arbour provides a further pleasant sitting out and ‘chill out’ area. Ornamental pond and sunken circular firepit/seating area.
Fields - 1.45 Acres - Directly next to the property are two fields. Planning Permission Granted For Stables.
Leisure Area - This area consists of a composite decking area incorporating Michael Phelps swimming pool and also a separate six-seater Hot Tub enjoying beautiful countryside views with inset lighting. A resin pathway with block paved edges leads to the ornate summerhouse garden pod.
Detached Brick Barn - This is a useful, versatile area as a home office, studio or party room, insulted with power, lighting, tiled flooring with underfloor heating, vaulted ceilings, spotlights to ceiling, two double glazed Velux style windows, four double glazed windows and double glazed access door.
Ornate Garden Pod - 1.42 x 1.30 (4'7" x 4'3") - Sits on an attractive patio/terraced area and maximises the superb Derbyshire countryside views.
Driveway - A superb long, illuminated resin driveway leads to the property and garages. The property is entered through double opening secure electric gates.
Triple Garage - With power, lighting, three electric doors and electric car charging point.
Council Tax Band - G - Derbyshire Dales