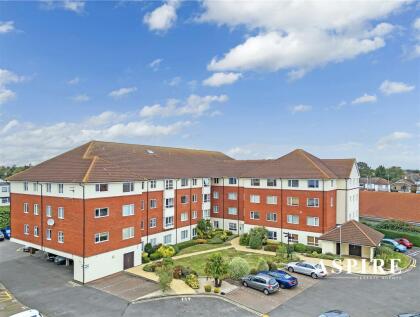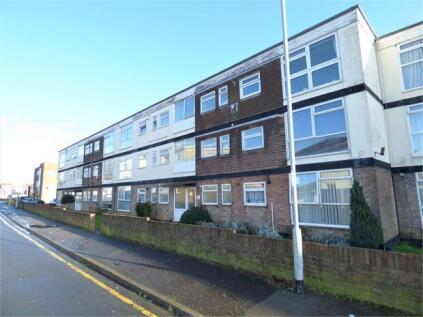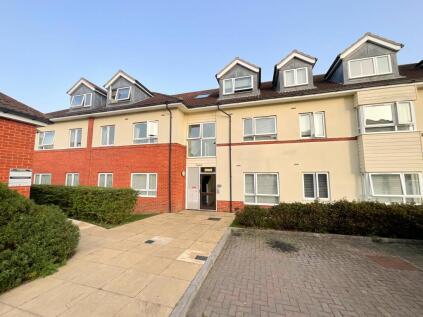2 Bed Flat, Single Let, Benfleet, SS7 2BG, £245,000
Wilkinson Drop, Hadleigh, SS7 2BG - 9 days ago
Sold STC
Leasehold
BTL
ROI: 1%
~68 m²
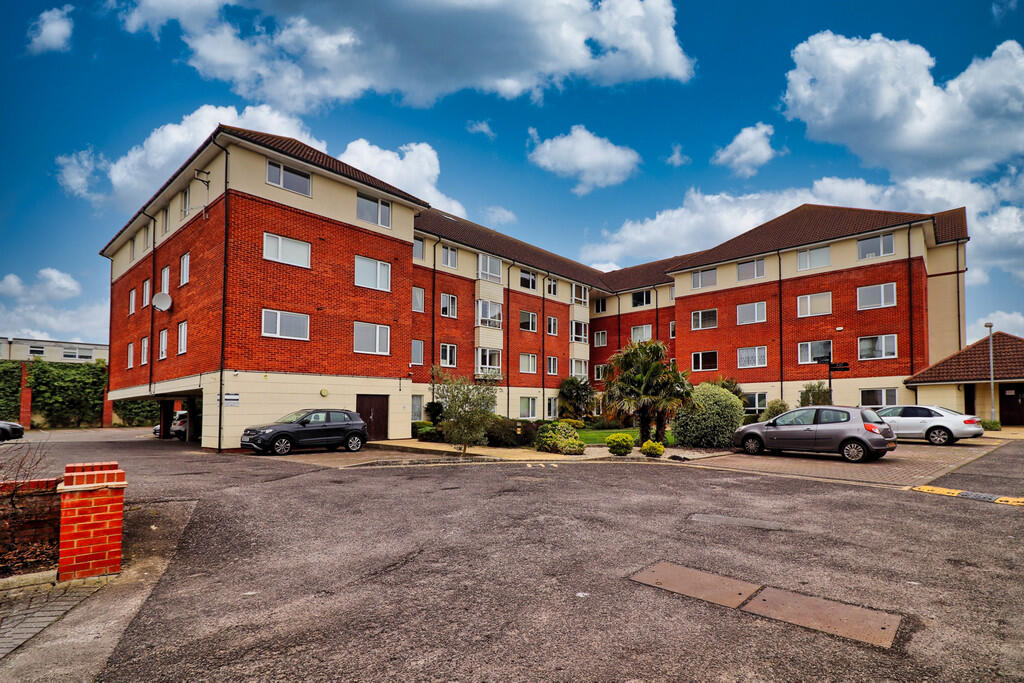
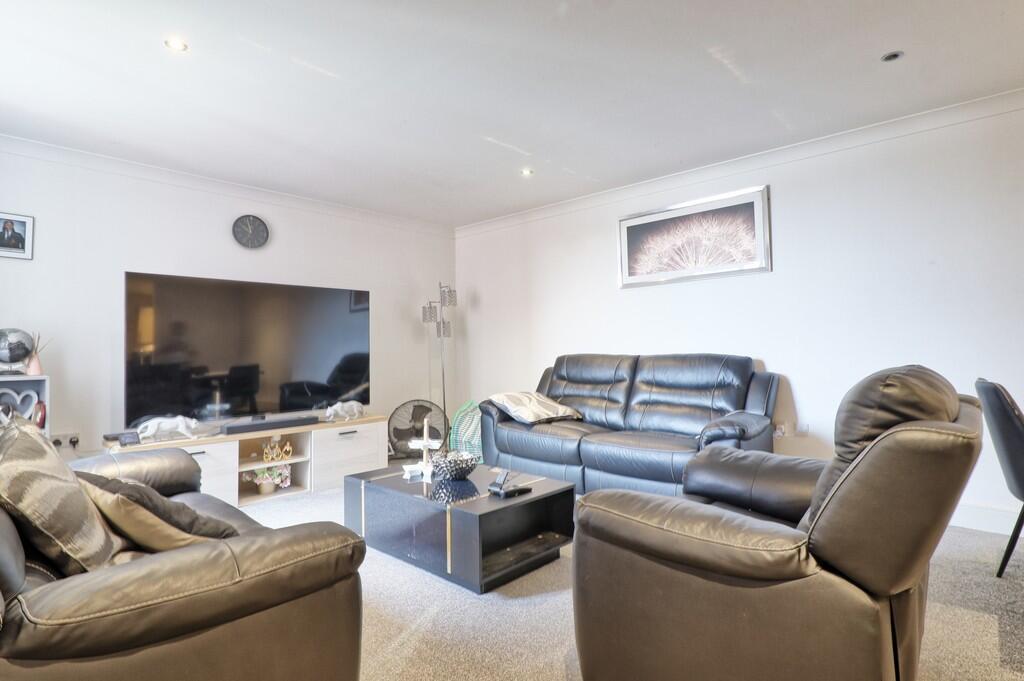
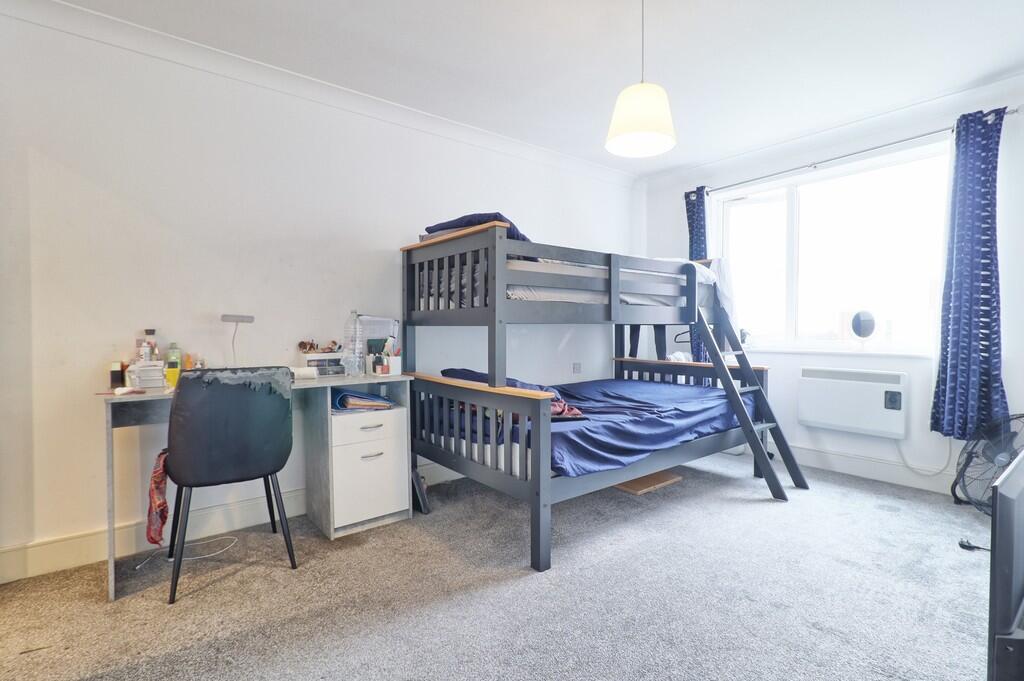
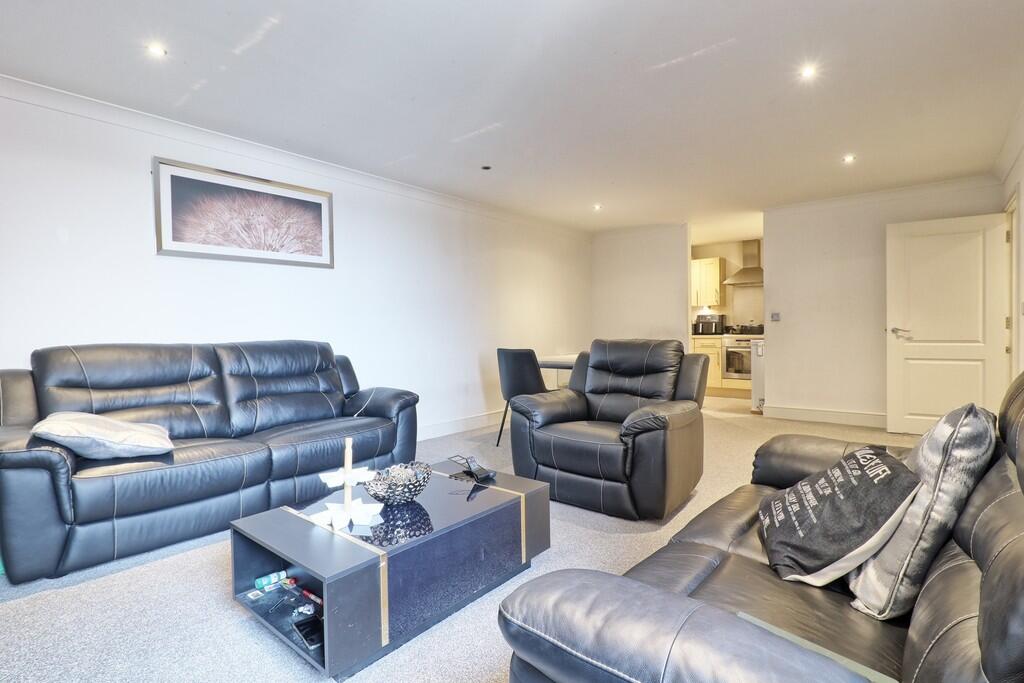
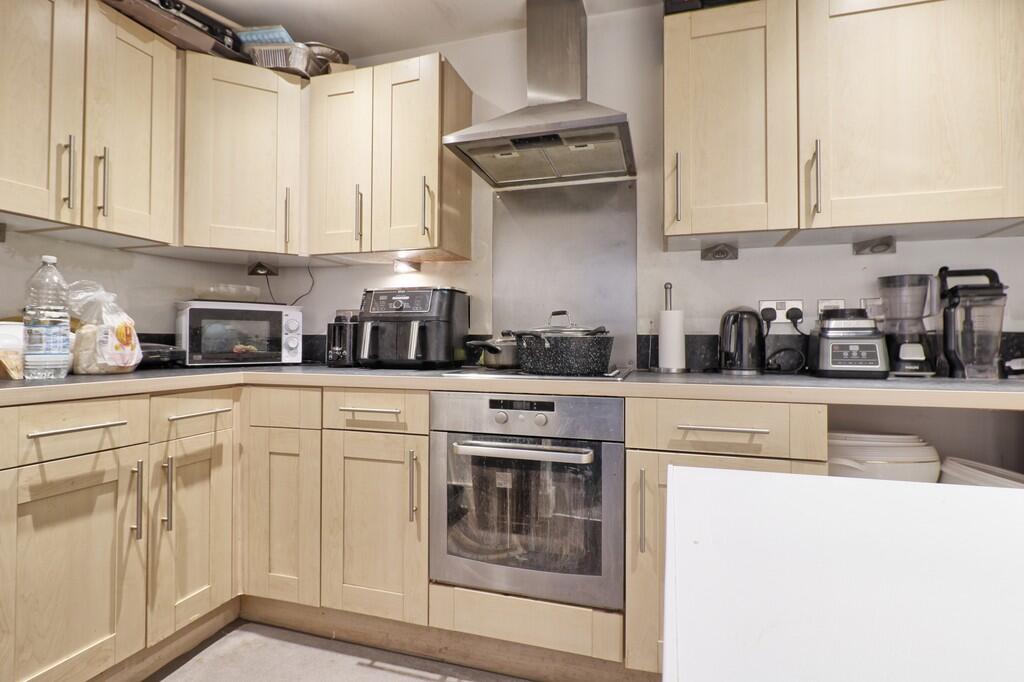
+6 photos
ValuationOvervalued
| Sold Prices | £120K - £450K |
| Sold Prices/m² | £1.6K/m² - £4.8K/m² |
| |
Square Metres | ~68.11 m² |
| Price/m² | £3.6K/m² |
Value Estimate | £213,295 |
Cashflows
Cash In | |
Purchase Finance | Mortgage |
Deposit (25%) | £61,250 |
Stamp Duty & Legal Fees | £15,850 |
Total Cash In | £77,100 |
| |
Cash Out | |
Rent Range | £950 - £1,700 |
Rent Estimate | £1,100 |
Running Costs/mo | £1,006 |
Cashflow/mo | £94 |
Cashflow/yr | £1,133 |
ROI | 1% |
Gross Yield | 5% |
Local Sold Prices
33 sold prices from £120K to £450K, average is £220K. £1.6K/m² to £4.8K/m², average is £3.1K/m².
Local Rents
19 rents from £950/mo to £1.7K/mo, average is £1.4K/mo.
Local Area Statistics
Population in SS7 | 49,121 |
Town centre distance | 1.41 miles away |
Nearest school | 0.10 miles away |
Nearest train station | 1.48 miles away |
| |
Rental demand | Landlord's market |
Rental growth (12m) | +6% |
Sales demand | Balanced market |
Capital growth (5yrs) | +16% |
Property History
Listed for £245,000
March 27, 2025
Floor Plans
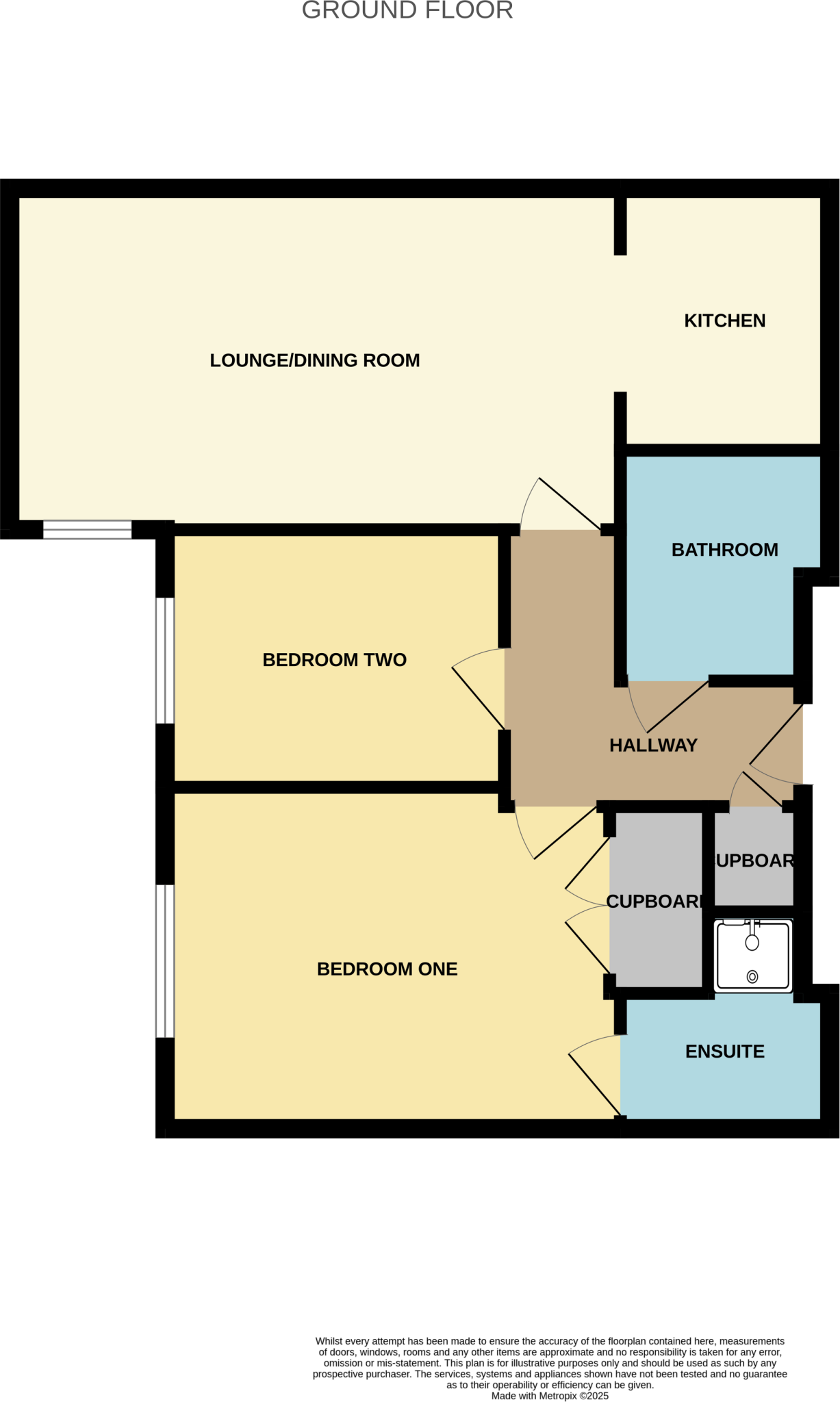
Description
Similar Properties
Like this property? Maybe you'll like these ones close by too.
Sold STC
2 Bed Flat, Single Let, Benfleet, SS7 2BG
£230,000
9 views • 6 months ago • 59 m²
Sold STC
3 Bed Flat, Single Let, Benfleet, SS7 2AE
£190,000
3 views • a month ago • 93 m²
2 Bed Flat, Single Let, Benfleet, SS7 2BF
£225,000
3 views • 4 months ago • 68 m²
Sold STC
2 Bed Flat, Single Let, Benfleet, SS7 2BF
£225,000
3 views • 7 months ago • 115 m²
