5 Bed Semi-Detached House, Single Let, Enfield, EN2 6PJ, £950,000
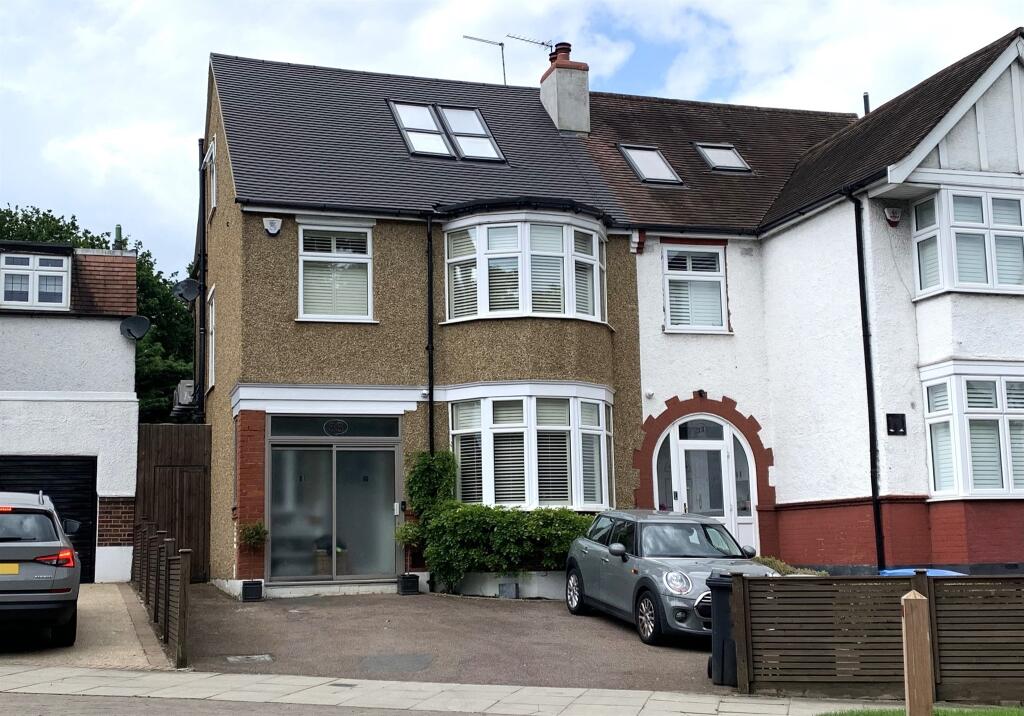
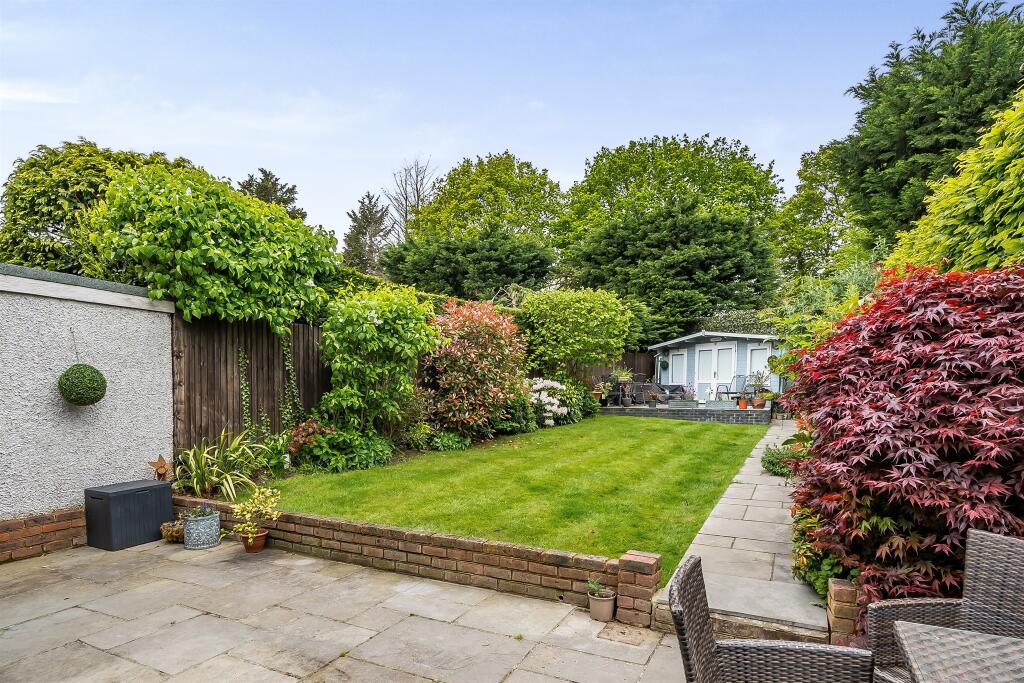
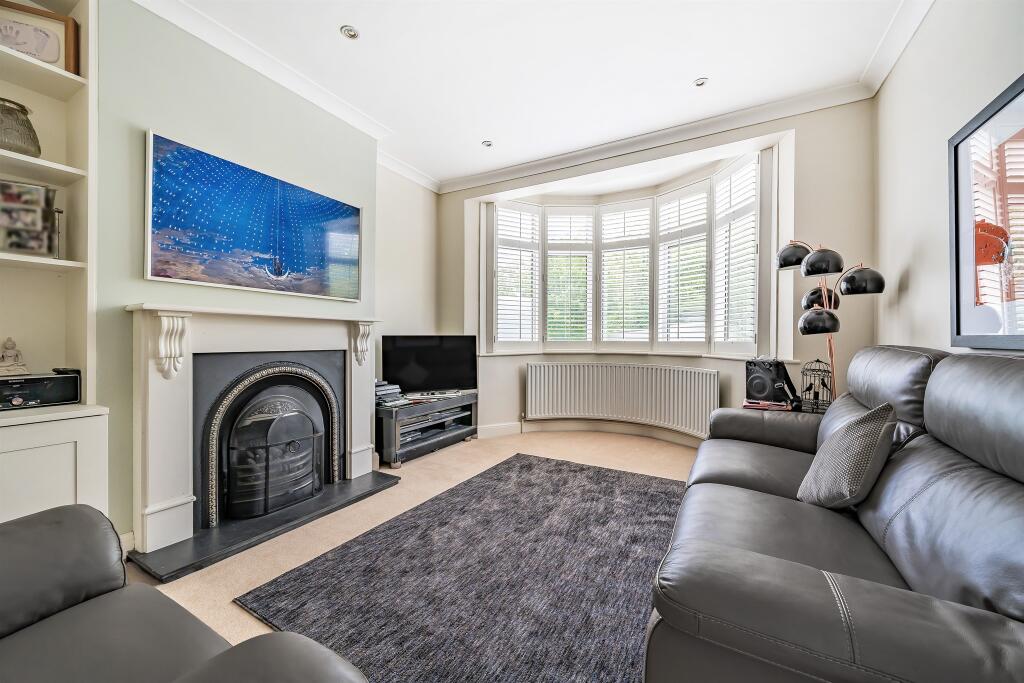
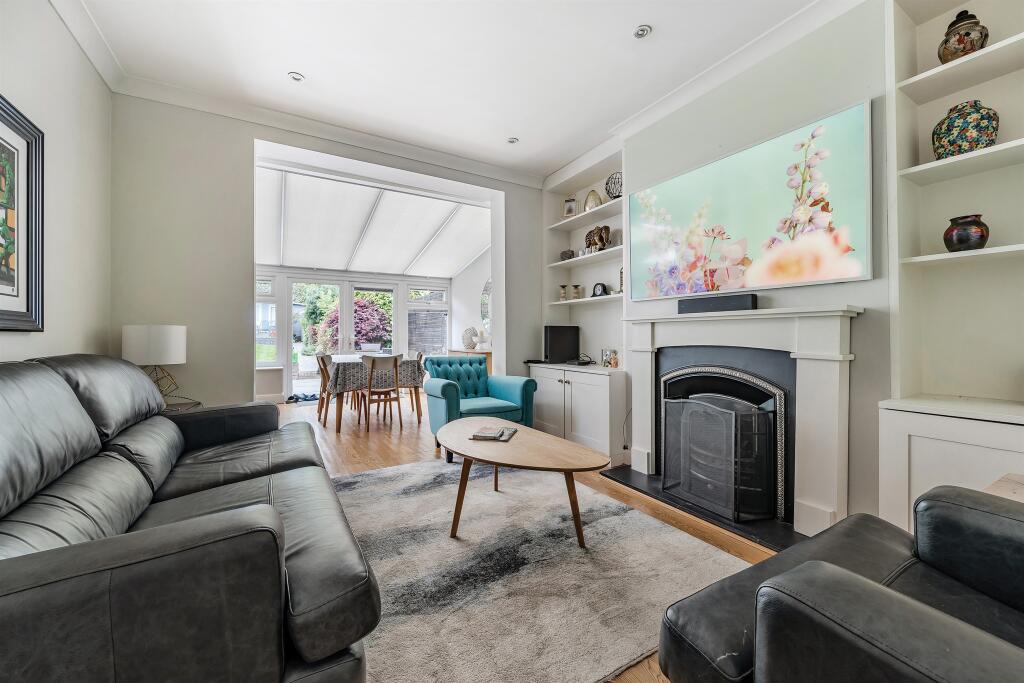
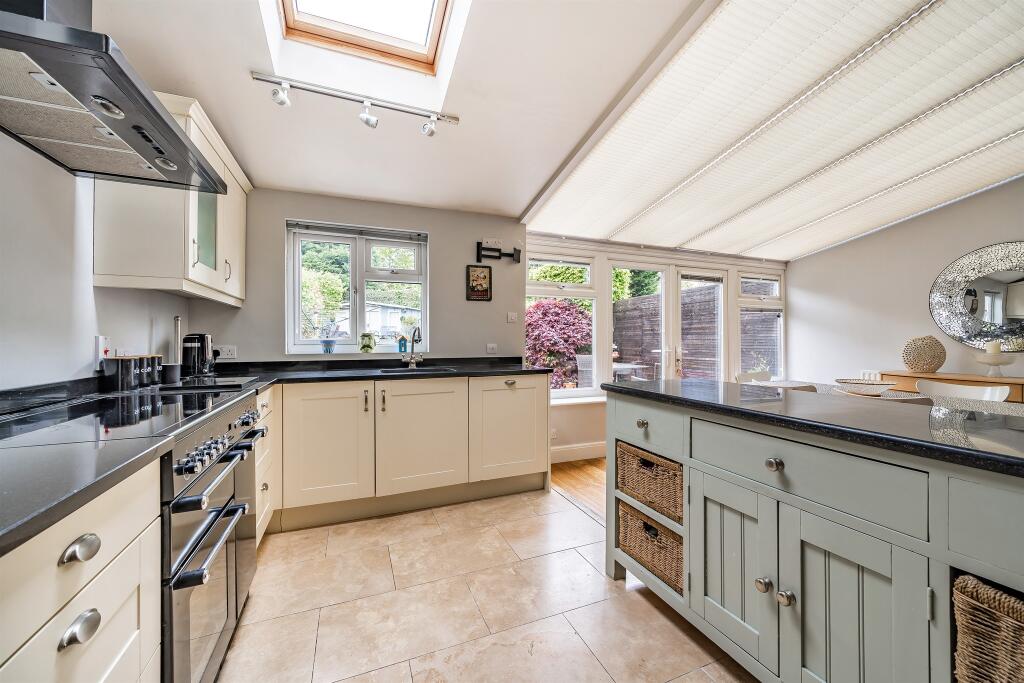
ValuationUndervalued
Cashflows
Property History
Listed for £950,000
March 27, 2025
Floor Plans
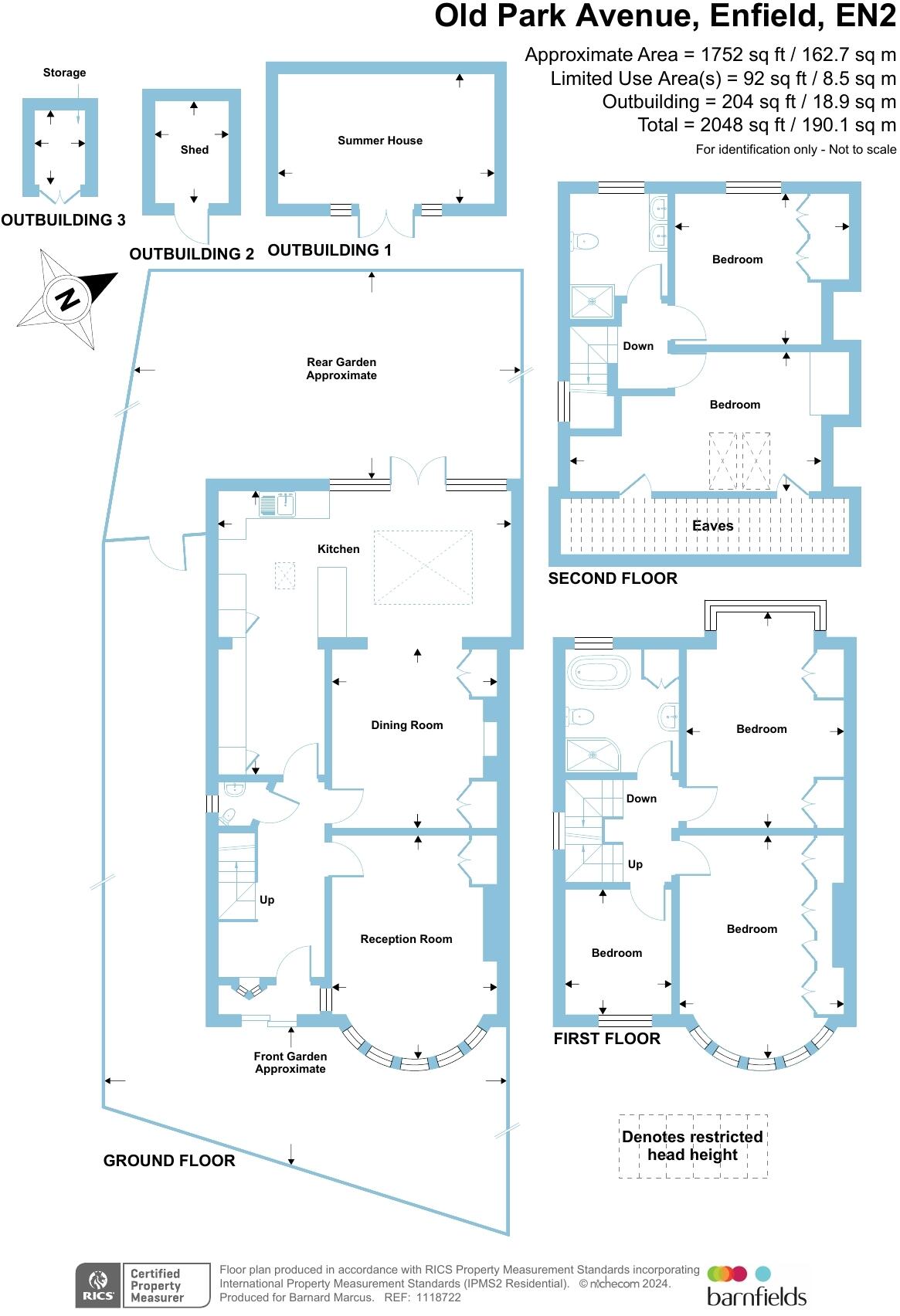
Description
- Five Bedrooms +
- Two Reception Rooms +
- Off-Street Parking For 3 / 4 Cars +
- Attractive 80ft Rear Garden +
- Kitchen / Diner +
- Newly Fitted Carpets +
- Summer House / Office +
- Two Bathrooms +
SUMMARY
Substantial five bedroom semi-detached house which has been extended and remodelled by the current vendors to a high standard throughout, two reception rooms, kitchen/diner, two bathrooms, ground floor WC, 80ft rear garden, summer house/office, off-street parking. Sole Agents.
DESCRIPTION
Barnfields are delighted to offer for sale this substantial five bedroom semi-detached house which has been extended and remodelled by the current vendors to a high standard throughout. Located within a short walk of both Enfield Chase (Moorgate Line) and Enfield Town (Liverpool Street Line) Stations and Enfield Town Shopping Centre with its plethora of shops, historic library and the open space of Town Park. Good Primary and Secondary schools are also close by including Enfield Grammar and the new Wren Academy. An early viewing is highly recommended.
Double Glazed Entrance Porch
Opens to:-
Hallway
Wood flooring, radiator, window to front.
Downstairs Wc
Wall mounted hand basin, low level WC, window to side.
Front Reception Room 16' x 11' 9" at widest ( 4.88m x 3.58m at widest )
Fitted carpet, double glazed bay window to front with fitted shutters, cast iron fireplace with wooden surround, gas fire and slate hearth, built-in book case and cupboards, spotlights.
Rear Reception Room 12' 10" x 11' 10" at widest ( 3.91m x 3.61m at widest )
Wood flooring, cast iron fireplace with wooden surround, gas fire and slate hearth flanked by built-in bookshelves and cupboards, radiator, spotlights, open to:-
Kitchen/Diner 25' x 20' 4" at widest ( 7.62m x 6.20m at widest )
An L shaped room with a range of fitted wall and base units, granite worktops and upstands, under mount sink, space for range style oven with extractor hood above, built-in fridge freezer, dishwasher and washing machine, matching island, tiled floor double glazed window to rear, skylight open to:-
Dining Area
Continued wood flooring, double glazed doors opening to the garden, glass roof with fitted blinds.
First Floor
Landing
Fitted carpet, double glazed window to side.
Bedroom One 16' x 11' 7" at widest ( 4.88m x 3.53m at widest )
Double glazed bay window to front with fitted shutters, range of fitted wardrobes, fitted carpet, radiator.
Bedroom Two 15' 6" x 11' 3" at widest ( 4.72m x 3.43m at widest )
Double glazed window to rear with fitted shutters, two built-in wardrobes, fitted carpet, radiator.
Bedroom Five 9' x 7' 6" at widest ( 2.74m x 2.29m at widest )
Double glazed bay window to front with fitted shutters, laminate flooring, radiator.
Bathroom
Freestanding roll top bath with shower attachment, step-in shower cubicle, low level WC, hand basin with drawers beneath, tiled floor, part tiled walls, large built-in cupboard, double glazed window to rear with fitted shutters, chrome heated towel rail.
Second Floor
Bedroom Three 17' 10" x 9' 11" at widest ( 5.44m x 3.02m at widest )
Fitted carpet, column radiator, built-in wardrobes, four double glazed Velux windows to front, air-conditioning unit, spotlights, eaves storage space.
Bedroom Four 12' x 10' 10" at widest ( 3.66m x 3.30m at widest )
Fitted carpet, column radiator, built-in wardrobes, double glazed windows to rear, air-conditioning unit, spotlights.
Shower Room
Step-in shower unit, two sink units with drawers beneath, low level WC, tiled floor, part tiled walls, heated towel rail, double glazed window to rear with fitted shutters, spotlights.
Outside
Rear Garden
An approximately 80ft long rear garden, with patio area to front, rest laid to lawn with mature tree and shrub borders, two storage sheds, side access leading to the front.
Summerhouse / Office 15' 6" x 9' 3" at widest ( 4.72m x 2.82m at widest )
A versatile and impressive space with power ideal for a "home office" or gym.
Off-Street Parking
To the front of the property for three/four cars.
1. MONEY LAUNDERING REGULATIONS: Intending purchasers will be asked to produce identification documentation at a later stage and we would ask for your co-operation in order that there will be no delay in agreeing the sale.
2. General: While we endeavour to make our sales particulars fair, accurate and reliable, they are only a general guide to the property and, accordingly, if there is any point which is of particular importance to you, please contact the office and we will be pleased to check the position for you, especially if you are contemplating travelling some distance to view the property.
3. The measurements indicated are supplied for guidance only and as such must be considered incorrect.
4. Services: Please note we have not tested the services or any of the equipment or appliances in this property, accordingly we strongly advise prospective buyers to commission their own survey or service reports before finalising their offer to purchase.
5. THESE PARTICULARS ARE ISSUED IN GOOD FAITH BUT DO NOT CONSTITUTE REPRESENTATIONS OF FACT OR FORM PART OF ANY OFFER OR CONTRACT. THE MATTERS REFERRED TO IN THESE PARTICULARS SHOULD BE INDEPENDENTLY VERIFIED BY PROSPECTIVE BUYERS OR TENANTS. NEITHER SEQUENCE (UK) LIMITED NOR ANY OF ITS EMPLOYEES OR AGENTS HAS ANY AUTHORITY TO MAKE OR GIVE ANY REPRESENTATION OR WARRANTY WHATEVER IN RELATION TO THIS PROPERTY.
Similar Properties
Like this property? Maybe you'll like these ones close by too.