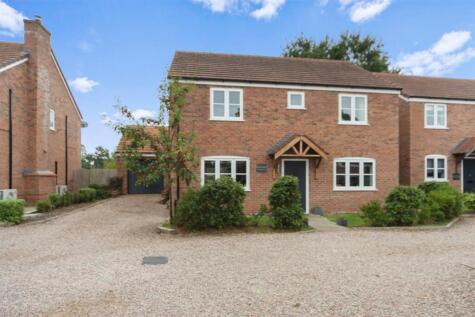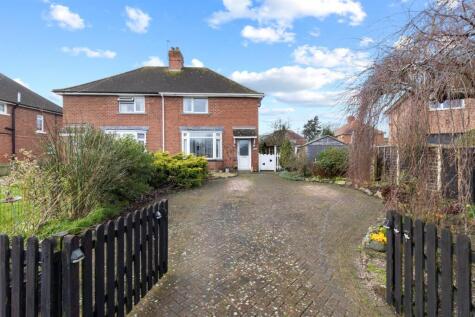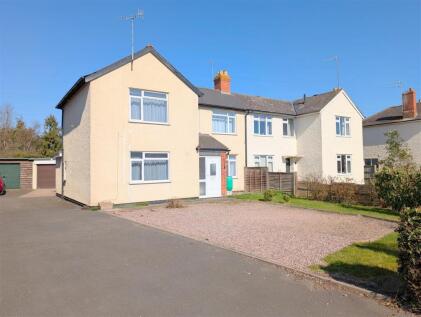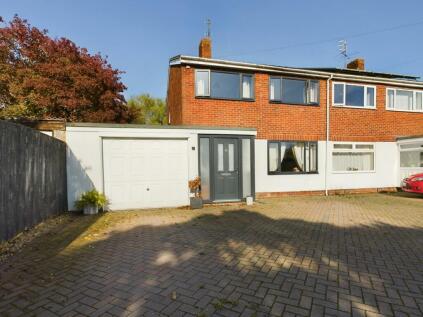4 Bed Detached House, Single Let, Worcester, WR8 0SX, £800,000
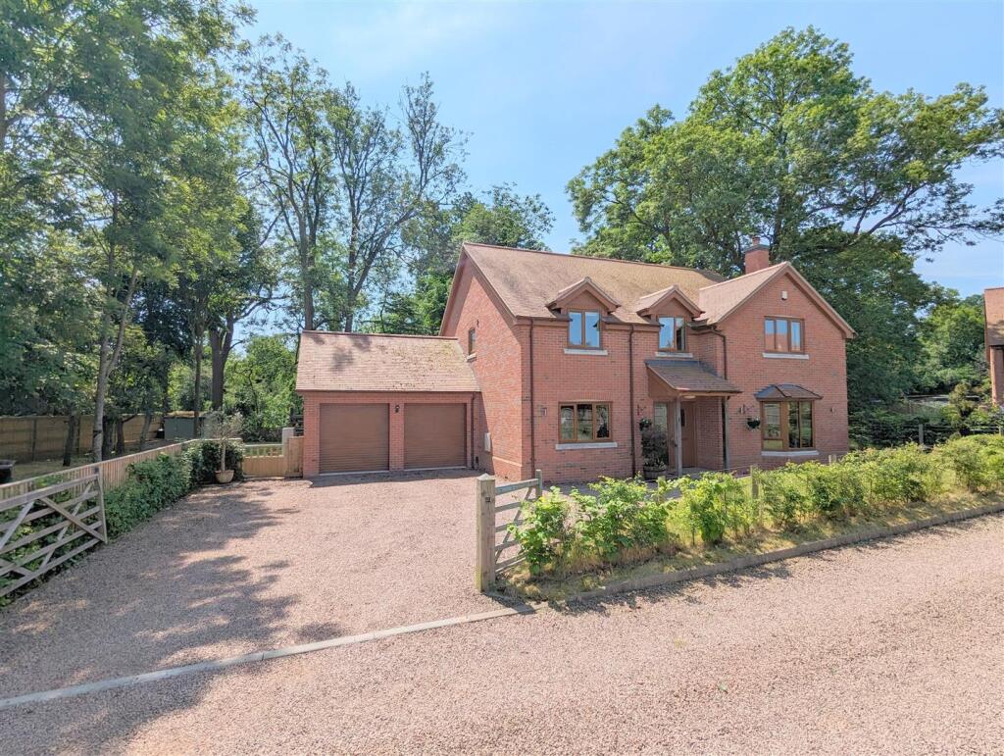
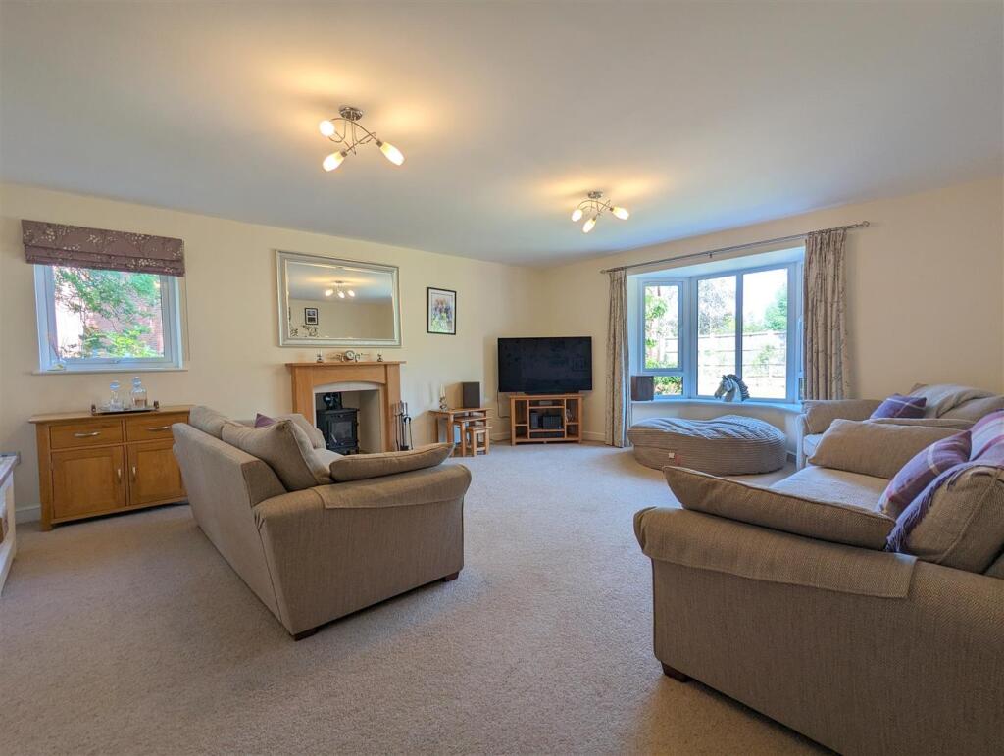
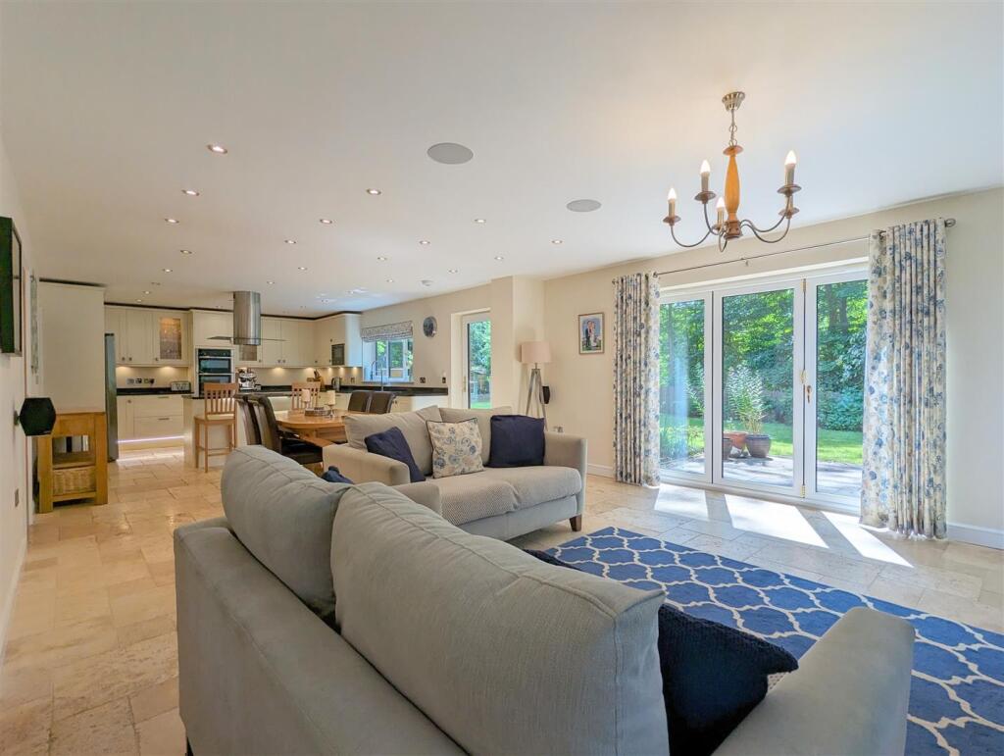
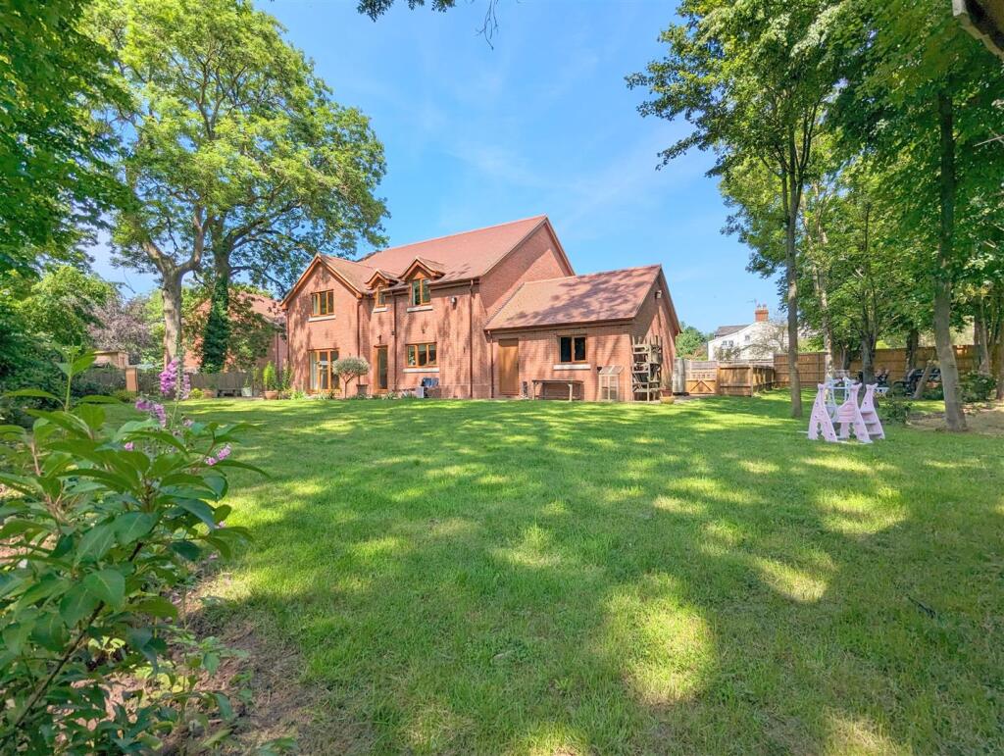
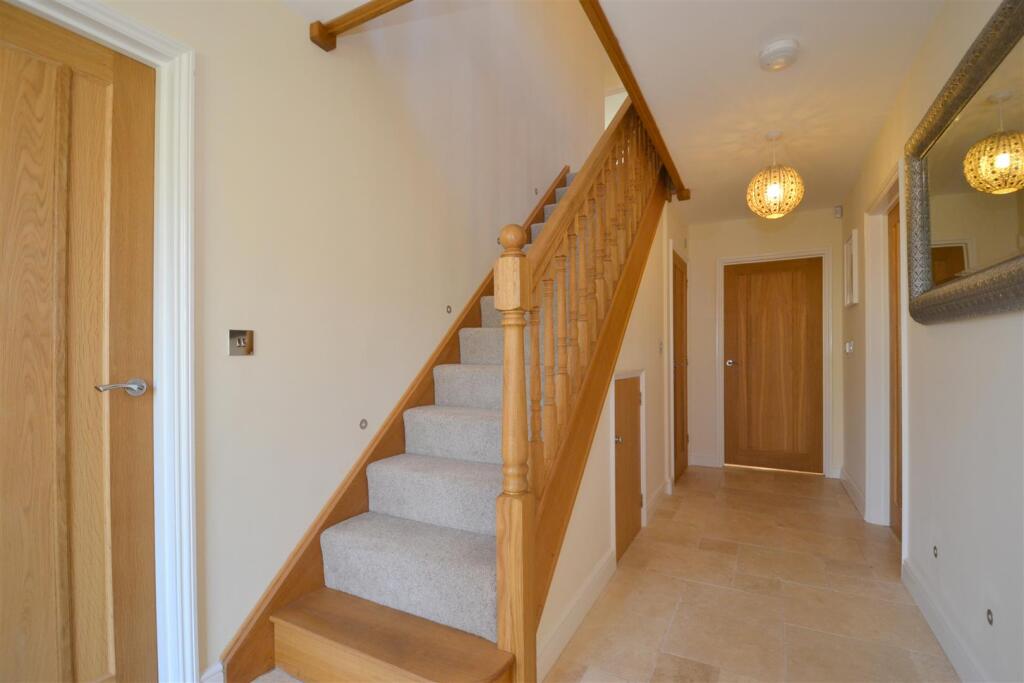
ValuationOvervalued
| Sold Prices | £120K - £720K |
| Sold Prices/m² | £1.1K/m² - £5.8K/m² |
| |
Square Metres | ~129.26 m² |
| Price/m² | £6.2K/m² |
Value Estimate | £432,229£432,229 |
Cashflows
Cash In | |
Purchase Finance | MortgageMortgage |
Deposit (25%) | £200,000£200,000 |
Stamp Duty & Legal Fees | £68,700£68,700 |
Total Cash In | £268,700£268,700 |
| |
Cash Out | |
Rent Range | £515 - £4,000£515 - £4,000 |
Rent Estimate | £761 |
Running Costs/mo | £2,672£2,672 |
Cashflow/mo | £-1,911£-1,911 |
Cashflow/yr | £-22,934£-22,934 |
Gross Yield | 1%1% |
Local Sold Prices
28 sold prices from £120K to £720K, average is £410K. £1.1K/m² to £5.8K/m², average is £3.4K/m².
| Price | Date | Distance | Address | Price/m² | m² | Beds | Type | |
| £410K | 09/22 | 0.22 mi | 1, Lawnside Close, Upton Upon Severn, Worcester, Worcestershire WR8 0EP | £3,228 | 127 | 4 | Detached House | |
| £410K | 11/22 | 0.24 mi | 2, Perrins Field, Upton Upon Severn, Worcester, Worcestershire WR8 0ER | - | - | 4 | Detached House | |
| £372.5K | 09/23 | 0.25 mi | 28, Oakland Close, Upton Upon Severn, Worcester, Worcestershire WR8 0ES | - | - | 4 | Detached House | |
| £372.5K | 09/23 | 0.25 mi | 28, Oakland Close, Upton Upon Severn, Worcester, Worcestershire WR8 0ES | - | - | 4 | Detached House | |
| £415K | 08/22 | 0.31 mi | 2, Mulberry Drive, Upton Upon Severn, Worcester, Worcestershire WR8 0ET | £3,487 | 119 | 4 | Detached House | |
| £120K | 04/21 | 0.59 mi | 60, Old Street, Upton Upon Severn, Worcester, Worcestershire WR8 0HW | £1,106 | 109 | 4 | Terraced House | |
| £385K | 07/22 | 0.69 mi | 17, High Street, Upton Upon Severn, Worcester, Worcestershire WR8 0HJ | - | - | 4 | Terraced House | |
| £325K | 07/23 | 0.74 mi | 56, Gardens Walk, Upton Upon Severn, Worcester, Worcestershire WR8 0JE | £3,963 | 82 | 4 | Detached House | |
| £420K | 08/23 | 0.76 mi | 23, Ham View, Upton Upon Severn, Worcester, Worcestershire WR8 0QE | - | - | 4 | Detached House | |
| £420K | 08/23 | 0.76 mi | 23, Ham View, Upton Upon Severn, Worcester, Worcestershire WR8 0QE | - | - | 4 | Detached House | |
| £312.5K | 09/23 | 0.78 mi | 11, Longfield, Upton Upon Severn, Worcester, Worcestershire WR8 0NR | - | - | 4 | Detached House | |
| £313K | 05/21 | 1.21 mi | 31, The Beeches, Upton Upon Severn, Worcester, Worcestershire WR8 0QQ | £3,962 | 79 | 4 | Semi-Detached House | |
| £525K | 03/23 | 1.22 mi | Nicolee, The Beeches, Upton Upon Severn, Worcester, Worcestershire WR8 0QQ | £3,344 | 157 | 4 | Detached House | |
| £440K | 10/22 | 1.23 mi | 24b, The Beeches, Upton Upon Severn, Worcester, Worcestershire WR8 0QF | £3,577 | 123 | 4 | Detached House | |
| £720K | 05/23 | 1.29 mi | Ryall Cottage, Ryall Lane, Ryall, Worcester, Worcestershire WR8 0PN | - | - | 4 | Detached House | |
| £380K | 02/23 | 1.31 mi | 1, Court Lea, Upton Upon Severn, Worcester, Worcestershire WR8 0PE | £2,420 | 157 | 4 | Detached House | |
| £575K | 11/20 | 1.65 mi | Woodfield Cottage, Lockeridge Lane, Upton Upon Severn, Worcester, Worcestershire WR8 0SP | - | - | 4 | Detached House | |
| £360K | 05/23 | 1.65 mi | Chandos, Strensham Road, Naunton, Worcester, Worcestershire WR8 0PS | - | - | 4 | Detached House | |
| £306K | 01/21 | 1.86 mi | 3, Tewkesbury Road, Upton Upon Severn, Worcester, Worcestershire WR8 0PX | £2,488 | 123 | 4 | Semi-Detached House | |
| £677.5K | 01/24 | 1.87 mi | Laurel Cottage, Worcester Road, Earls Croome, Worcester, Worcestershire WR8 9DA | £5,841 | 116 | 4 | Detached House | |
| £644.5K | 03/23 | 2.04 mi | Crantock, Gilberts End, Hanley Castle, Worcester, Worcestershire WR8 0AS | - | - | 4 | Detached House | |
| £440K | 06/21 | 2.04 mi | The Fold, Queenhill, Upton Upon Severn, Worcester, Worcestershire WR8 0RE | £4,190 | 105 | 4 | Semi-Detached House | |
| £350K | 06/23 | 2.12 mi | Bridlepath Cottage, Naunton, Upton Upon Severn, Worcester, Worcestershire WR8 0PY | - | - | 4 | Detached House | |
| £565K | 10/20 | 2.29 mi | Lake Cottage, Drake Street, Welland, Malvern, Worcestershire WR13 6LN | - | - | 4 | Detached House | |
| £565K | 03/21 | 2.6 mi | Laburnum House, Welland Road, Hanley Swan, Worcester, Worcestershire WR8 0DA | - | - | 4 | Detached House | |
| £458K | 09/23 | 2.61 mi | Crossways Cottage, Roberts End, Hanley Swan, Worcester, Worcestershire WR8 0DL | - | - | 4 | Semi-Detached House | |
| £407K | 02/21 | 2.9 mi | The Barn House, Kinnersley, Severn Stoke, Worcester, Worcestershire WR8 9JR | - | - | 4 | Semi-Detached House | |
| £330K | 10/20 | 2.9 mi | 15, Kinnersley, Severn Stoke, Worcester, Worcestershire WR8 9JR | £2,598 | 127 | 4 | Detached House |
Local Rents
16 rents from £515/mo to £4K/mo, average is £1.3K/mo.
| Rent | Date | Distance | Address | Beds | Type | |
| £2,200 | 11/24 | 0 mi | Shire Gardens, Upton-Upon-Severn, Worcester | 4 | Detached House | |
| £900 | 03/25 | 0.61 mi | - | 2 | Flat | |
| £785 | 11/24 | 0.65 mi | New Development - New Street, Upton-Upon-Severn, Worcestershire, WR8 | 1 | Flat | |
| £825 | 11/24 | 0.65 mi | New Development - New Street, Upton-Upon-Severn, Worcestershire, WR8 | 1 | Flat | |
| £925 | 11/24 | 0.65 mi | New Development - New Street, Upton-Upon-Severn, Worcestershire, WR8 | 2 | Flat | |
| £925 | 11/24 | 0.65 mi | New Development - New Street, Upton-Upon-Severn, Worcestershire, WR8 | 2 | Flat | |
| £595 | 11/24 | 0.66 mi | Flat5, 1-3 New Street, Upton-Upon-Severn, Worcester | 2 | Flat | |
| £1,250 | 05/24 | 0.66 mi | - | 3 | Semi-Detached House | |
| £515 | 11/24 | 0.66 mi | New Street, Upton-Upon-Severn, Worcester | 1 | Flat | |
| £1,250 | 11/24 | 0.75 mi | Upton Upon Severn, WR8 | 4 | Flat | |
| £2,540 | 03/25 | 1.33 mi | - | 4 | Detached House | |
| £2,450 | 03/25 | 1.33 mi | - | 4 | Detached House | |
| £2,100 | 03/25 | 1.33 mi | - | 3 | Detached House | |
| £2,490 | 12/24 | 1.36 mi | - | 4 | Detached House | |
| £4,000 | 11/24 | 1.36 mi | Ryall Road, Upton-Upon-Severn, Worcester | 6 | Detached House | |
| £1,990 | 11/24 | 1.6 mi | Gilberts End Lane, Hanley Castle, Worcester | 4 | Detached House |
Local Area Statistics
Population in WR8 | 8,0938,093 |
Population in Worcester | 142,140142,140 |
Town centre distance | 9.15 miles away9.15 miles away |
Nearest school | 0.70 miles away0.70 miles away |
Nearest train station | 5.23 miles away5.23 miles away |
| |
Rental growth (12m) | +35%+35% |
Sales demand | Balanced marketBalanced market |
Capital growth (5yrs) | +29%+29% |
Property History
Listed for £800,000
March 27, 2025
Floor Plans
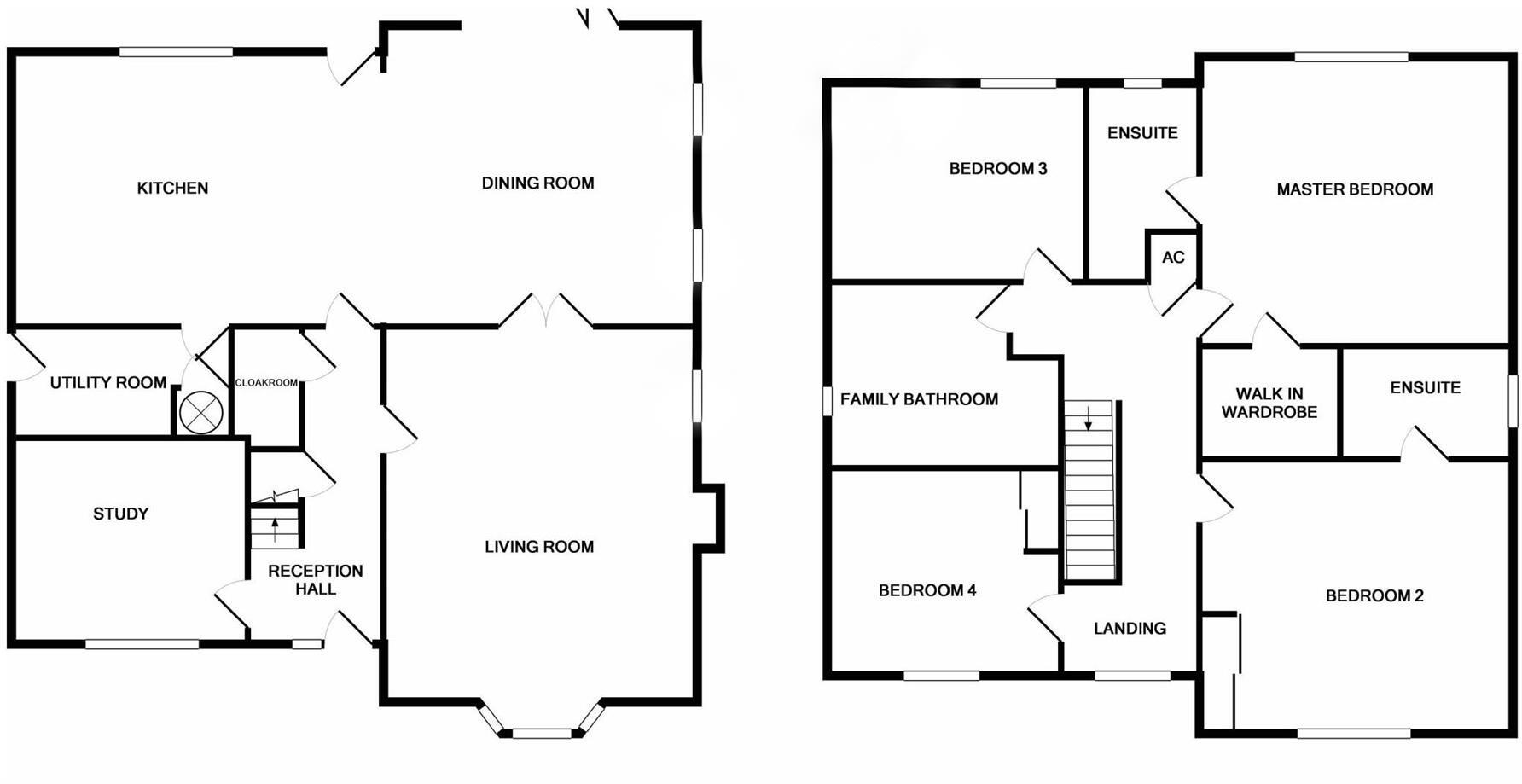
Description
- IMMACULATE DETACHED HOME +
- 2453 SQUARE FEET OF HIGH SPECIFICATION +
- SITTING ROOM WITH WOODBURNER & STUDY +
- 36' LUXURY KITCHEN DINER/FAMILY ROOM +
- MAIN BEDROOM WITH ENSUITE & DRESSING ROOM +
- THREE FURTHER DOUBLE BEDROOMS, 1 EN-SUITE +
- TRIPLE GLAZING & AIR SOURCE CENTRAL HEATING +
- DOUBLE GARAGE & GATED DRIVEWAY +
- PRIVATE SOUTH FACING GARDENS BACKING ONTO WOODLAND +
- EPC - Current: B84 Potential: A100 +
A stunning high specification four bedroom detached modern home offering 2453 square feet of luxury living with a private south facing rear garden which backs onto mature woodland, located in a private cul-de-sac of three homes on the edge of Upton upon Severn. The accommodation whose specification was carefully considered and improved by the current owners at point of build comprises; entrance hall, bay windowed dual aspect sitting room with wood burner, study, 36' open plan kitchen diner and family room with bifold doors to the garden, utility, cloakroom, main bedroom with en-suite and dressing room, guest bedroom with en-suite, two further double bedrooms, large main bathroom. Specification includes; triple glazing, air source heat pump with app controlled underfloor heating downstairs and radiators upstairs, ethernet cabling to main rooms, double garage with remote operated roller shutter doors, gated driveway, and good sized private southerly rear gardens backing onto mature woodland. Viewing a must to appreciate one of the most beautiful new homes we have seen.
Canopy Porch - Light point, triple glazed front door with matching triple glazed window to side, leads to:
Entrance Hall - Two ceiling light points, smoke alarm, travertine tiled floor with under floor heating, stairs to first floor with oak balustrade, low level LED lighting to side and storage cupboard below, oak doors to:
Sitting Room - 6.48m max into bay x 4.98m (21'3" max into bay x 1 - Front aspect triple glazed bay window and additional side aspect triple glazed window, two ceiling light points, feature oak fire surround with limestone hearth and floor mounted wood burner, underfloor heating, glazed oak double doors to kitchen/diner/family room.
Study - 3.68m x 3.28m (12'0" x 10'9") - Front aspect triple glazed windows, ceiling light point, oak flooring with under floor heating.
Cloakroom - Ceiling light point, extractor, white suite comprising: push flush WC, pedestal wash hand basin, continued travertine flooring.
Open Plan Kitchen/Diner And Family Room - 11.07m x 4.78m narrowing to 4.37m (36'3" x 15'8" n - Running the full width of the rear of the property is a light and airy open plan living space offering a luxurious kitchen/diner and dual aspect family space.
Kitchen dining area - rear facing triple glazed window overlooking gardens and woodland beyond, triple glazed door to the rear garden, luxury cream kitchen comprising of a wide range of floor and floor mounted cream units with a black galaxy granite worksurface with matching island, integral 'Belfast' style sink, integral NEFF induction hob with glass and stainless steel extractor over, integral NEFF double oven, integral NEFF microwave, integral Bosch dishwasher, space and plumbing for tall American style fridge freezer, twin integral seven bottle wine fridges, space for dining table, travertine tiled flooring with underfloor heating which continues to:
Dining/family space - dual aspect with twin tall triple glazed widows to the side and bifold doors to rear giving access to a garden patio with space for outside table and chairs and outside dining and entertaining, door to:
Utility - 3.28m x 1.78m (10'9" x 5'10") - Recess ceiling downlighters, range of floor and wall units under a granite work surface to match the main kitchen, inset sink unit, space and plumbing for washing machine, space for tumble dryer, matching fitted airing cupboard containing Ecodan hot water storage, continued travertine tiled floor, oak door to double garage.
Landing - Front aspect triple glazed window, two ceiling light points, access to roof space with light and power, radiator, built in landing cupboard with slatted shelving and radiator, oak door to:
Main Bedroom - 4.99m x 4.79m (16'4" x 15'8") - Rear aspect triple glazed window with southerly views over the garden to woodland beyond, two ceiling light points, radiator, doors to:
Walk In Wardrobe - 2.08m x 1.90m (6'9" x 6'2") - Recess ceiling downlighters, wide range of fitted shelving and hanging rails.
En-Suite - 3.15m max x 1.79m (10'4" max x 5'10") - Rear aspect obscure glass triple glazed window, recessed ceiling down lighters, extractor, comprises: large walk in shower cubicle with both rainfall and body shower, pedestal wash hand basin with lit mirror with shaver socket over, push flush WC, heated towel rail, radiator, tiled floor.
Bedroom Two - 4.97m x 4.05m (16'3" x 13'3") - Front aspect triple glazed window, two ceiling light points, radiator, built in double wardrobe with hanging rail and shelving, door to:
En-Suite - 2.77m x 1.80m (9'1" x 5'10") - Side aspect obscure glass triple glazed window, recess ceiling down lighters, extractor, large walk in shower cubicle with both rainfall and body showers, pedestal wash basin with lit mirror and shaver socket over, push flush WC, heated chrome towel rail, radiator, tiled floor.
Bedroom Three - 4.05m x 3.16m (13'3" x 10'4") - Rear aspect triple glazed window, ceiling light point, radiator.
Bedroom Four - 3.68m x 3.29m (12'0" x 10'9") - Front aspect triple glazed window, ceiling light point, radiator, built in double wardrobe with hanging rail and shelving.
Bathroom - 3.65m x 2.95m (11'11" x 9'8") - Side aspect obscure glass triple glazed window, recessed ceiling downlighters with additional over the bath mood lighting. Comprises: large walk in shower with rainfall and body showers, double ended bath with mixer tap over, pedestal wash hand basin with lit mirror with shower socket over, push flush WC, part tiled walls and floor, heated chrome towel rail, radiator.
Garage - 5.37m x 5.31m (17'7" x 17'5") - Twin front aspect remote control electric roller shutter doors, two ceiling light points, rear aspect triple glazed windows, electric car charging point, rear aspect door to rear garden.
Front Garden - Accessed via a five bar gate from Shire Gardens private road, gate opens to stone chip parking area for four to six cars and leads to a path to the front door and a garage, front garden mostly laid to lawn with a maturing hedge to the front, paved paths laid to ether side of the house.
Side And Rear Garden - Private southerly rear garden which backs onto mature woodland. Accessed from the living area via bifold doors is an initial patio area with space for tables and chairs and outside entertaining, this opens to a lawn with flower and shrub beds and borders. External lighting, cold water taps and power points. To the rear of the garden is a summer house with a log store to the side and raised vegetable or fruit bed to the other side. The side garden has a small woodland area with a circular second paved seating area - ideal for barbeques.
Directions - From the Allan Morris office in Upton upon Severn turn right and take the A4104 towards Welland. After passing the sports ground and then the Doctors surgery on the right hand side follow the road uphill and after
a short distance take the next turning on the left (B4211) towards Longdon and Gloucester. Shire Gardens is then almost immediately on the right hand side as indicated by the Allan Morris 'For Sale' board.
Additional Information - TENURE
We understand the property to be Freehold but this point should be confirmed by your solicitor
FIXTURES AND FITTINGS
Only those items referred to in these particulars are included in the sale price. Other items, such as carpets and curtains, may be available by separate arrangement
SERVICES
Mains electricity, water and drainage are connected. Central heating is via an Air Source heat pump with underfloor heating downstairs and radiators upstairs controlled via a remote app. Please note that we have not tested any services or appliances and their inclusion in these particulars should not be taken as a warranty.
OUTGOINGS
Local Council: Malvern Hills District Council ); at the time of marketing the Council Tax Band is: G
ENERGY PERFORMANCE RATING
Current: B84 Potential: A100
TRANSPORT LINKS
Malvern 8.5 miles; M50 Junction: 5 miles; Worcester 11.5 miles (approximate mileages)
SCHOOLS INFORMATION
Local Education Authority: Worcestershire LA:
Asking Price - £800,000 -
Similar Properties
Like this property? Maybe you'll like these ones close by too.
4 Bed House, Single Let, Worcester, WR8 0TD
£450,000
4 views • 6 months ago • 114 m²
3 Bed House, Single Let, Worcester, WR8 0SQ
£289,950
3 views • 2 months ago • 93 m²
3 Bed House, Single Let, Worcester, WR8 0SJ
£340,000
4 months ago • 112 m²
3 Bed House, Single Let, Worcester, WR8 0SG
£340,000
6 months ago • 108 m²
