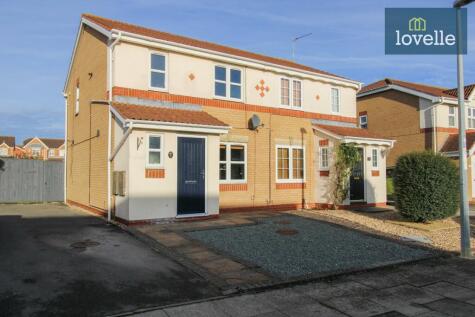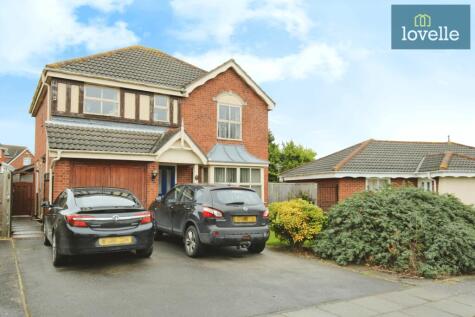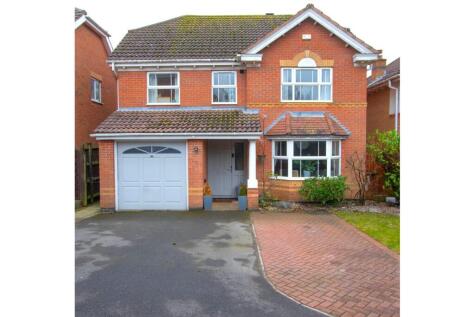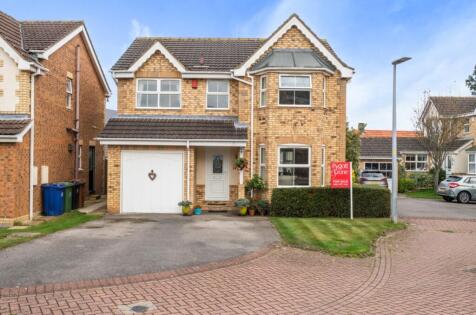4 Bed Detached House, Single Let, Grimsby, DN33 3SQ, £245,000
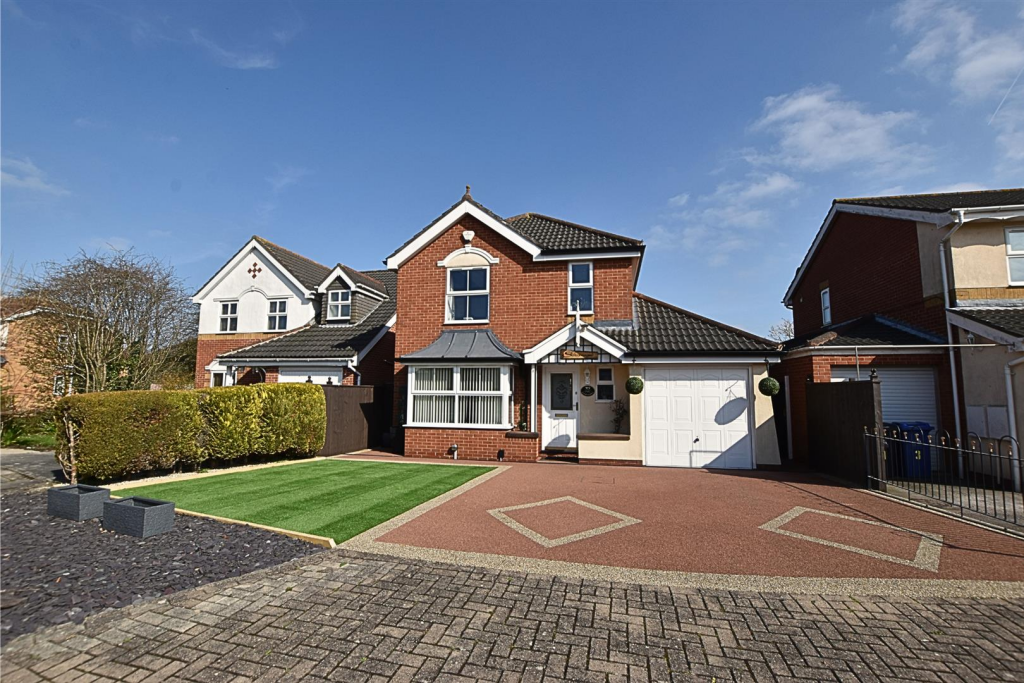
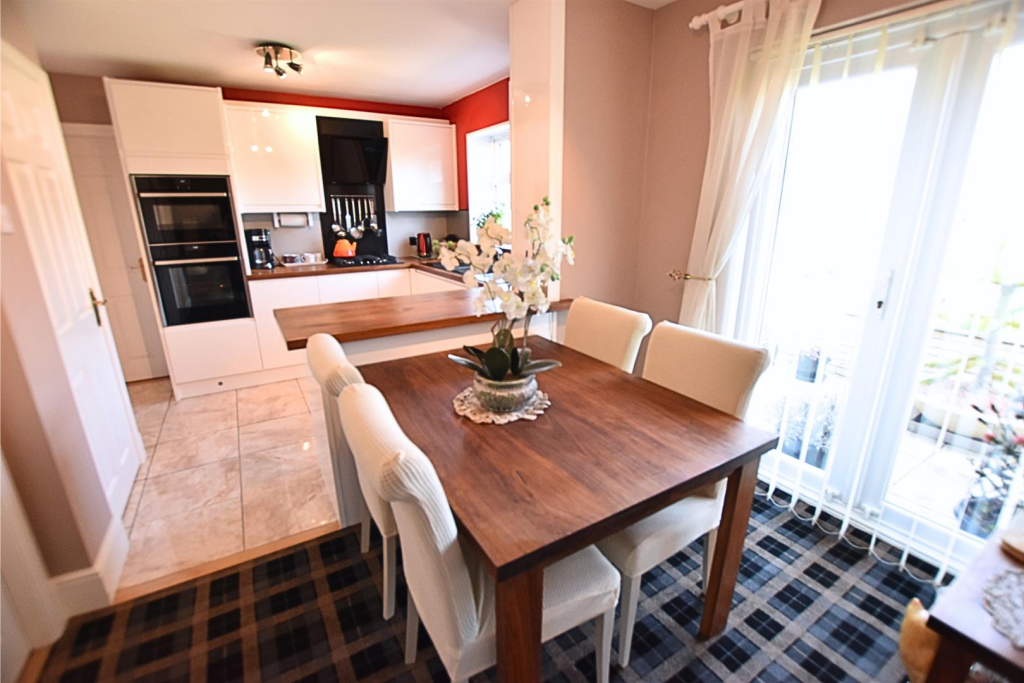
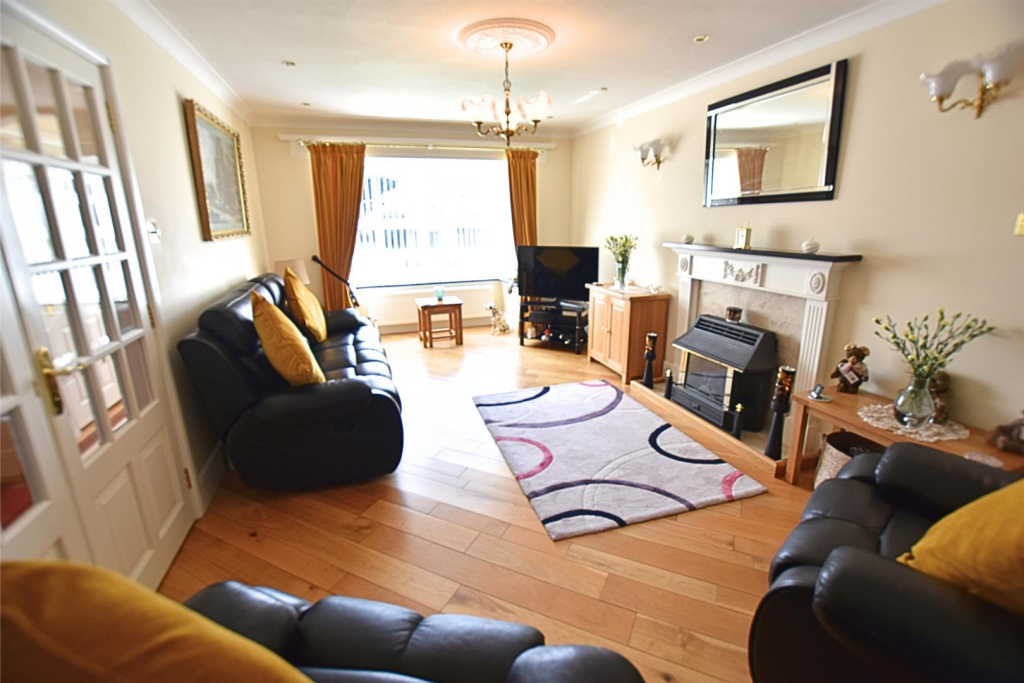
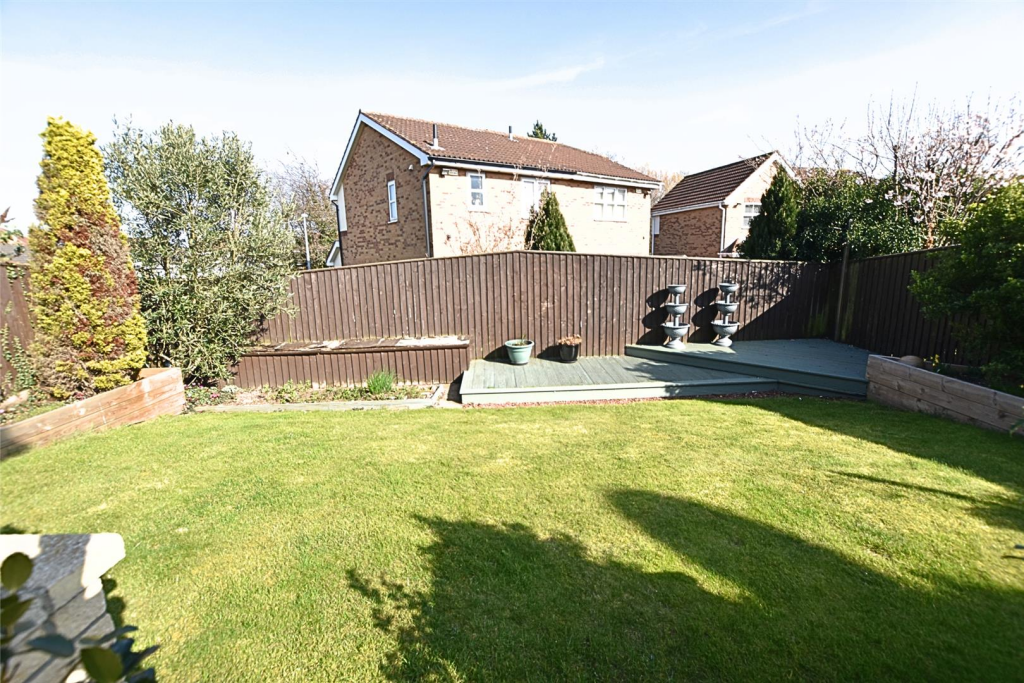
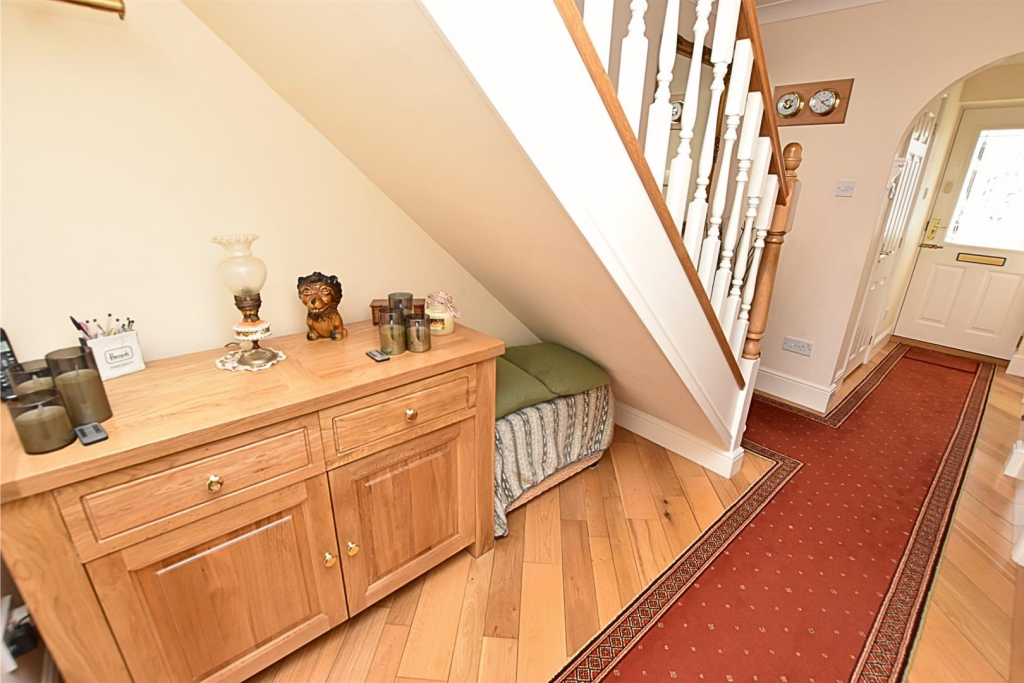
ValuationFair Value
| Sold Prices | £80K - £440K |
| Sold Prices/m² | £672/m² - £2.8K/m² |
| |
Square Metres | ~129.26 m² |
| Price/m² | £1.9K/m² |
Value Estimate | £245,798£245,798 |
Cashflows
Cash In | |
Purchase Finance | MortgageMortgage |
Deposit (25%) | £61,250£61,250 |
Stamp Duty & Legal Fees | £13,450£13,450 |
Total Cash In | £74,700£74,700 |
| |
Cash Out | |
Rent Range | £525 - £2,400£525 - £2,400 |
Rent Estimate | £563 |
Running Costs/mo | £898£898 |
Cashflow/mo | £-335£-335 |
Cashflow/yr | £-4,023£-4,023 |
Gross Yield | 3%3% |
Local Sold Prices
50 sold prices from £80K to £440K, average is £235K. £672/m² to £2.8K/m², average is £1.9K/m².
| Price | Date | Distance | Address | Price/m² | m² | Beds | Type | |
| £190K | 11/20 | 0.01 mi | 12, Waterloo Drive, Scartho Top, Grimsby, North East Lincolnshire DN33 3SQ | £2,317 | 82 | 4 | Detached House | |
| £220K | 07/21 | 0.06 mi | 7, Hampstead Park, Scartho Top, Grimsby, North East Lincolnshire DN33 3RW | £1,913 | 115 | 4 | Detached House | |
| £228K | 10/22 | 0.06 mi | 9, Wren Crescent, Scartho Top, Grimsby, North East Lincolnshire DN33 3RA | £2,280 | 100 | 4 | Detached House | |
| £260K | 03/23 | 0.08 mi | 23, Wren Crescent, Scartho Top, Grimsby, North East Lincolnshire DN33 3RA | - | - | 4 | Detached House | |
| £259K | 06/23 | 0.11 mi | 16, Asgard Way, Scartho Top, Grimsby, North East Lincolnshire DN33 3RJ | - | - | 4 | Detached House | |
| £180K | 11/20 | 0.12 mi | 2, Brock Close, Scartho Top, Grimsby, North East Lincolnshire DN33 3RE | £1,915 | 94 | 4 | Detached House | |
| £230K | 10/22 | 0.14 mi | 8, Heimdall Road, Scartho Top, Grimsby, North East Lincolnshire DN33 3RG | £1,898 | 121 | 4 | Detached House | |
| £225K | 12/21 | 0.15 mi | 9, Wallis Court, Grimsby, North East Lincolnshire DN33 3SP | - | - | 4 | Detached House | |
| £210K | 05/21 | 0.15 mi | 1, Utgard Way, Grimsby, North East Lincolnshire DN33 3RL | £2,081 | 101 | 4 | Detached House | |
| £196.9K | 11/21 | 0.18 mi | 18, Freyja Croft, Scartho Top, Grimsby, North East Lincolnshire DN33 3RN | £1,790 | 110 | 4 | Detached House | |
| £218.5K | 01/21 | 0.18 mi | 66, Pasture Lane, Scartho Top, Grimsby, North East Lincolnshire DN33 3TF | £1,528 | 143 | 4 | Detached House | |
| £320K | 12/20 | 0.19 mi | 33, Pelham Avenue, Grimsby, North East Lincolnshire DN33 3NJ | £1,749 | 183 | 4 | Detached House | |
| £440K | 01/21 | 0.2 mi | 13, Ferriby Lane, Grimsby, North East Lincolnshire DN33 3NU | £1,888 | 233 | 4 | Detached House | |
| £237K | 08/21 | 0.21 mi | 47, Fenwick Road, Scartho Top, Grimsby, North East Lincolnshire DN33 3SJ | £2,257 | 105 | 4 | Detached House | |
| £235K | 09/21 | 0.21 mi | 13, Fenwick Road, Scartho Top, Grimsby, North East Lincolnshire DN33 3SJ | £2,217 | 106 | 4 | Detached House | |
| £189K | 01/21 | 0.23 mi | 3, Berkeley Court, Scartho Top, Grimsby, North East Lincolnshire DN33 3TB | £1,615 | 117 | 4 | Detached House | |
| £273K | 10/22 | 0.23 mi | 4, Aldred Gardens, Scartho Top, Grimsby, North East Lincolnshire DN33 3SD | £2,774 | 98 | 4 | Detached House | |
| £185K | 09/21 | 0.24 mi | 31, Belgrave Road, Scartho Top, Grimsby, North East Lincolnshire DN33 3RS | £1,814 | 102 | 4 | Detached House | |
| £80K | 11/20 | 0.3 mi | 170, Winchester Avenue, Grimsby, North East Lincolnshire DN33 1LB | £672 | 119 | 4 | Terraced House | |
| £310K | 03/23 | 0.31 mi | 244, Scartho Road, Grimsby, North East Lincolnshire DN33 2EB | £1,732 | 179 | 4 | Detached House | |
| £287.5K | 07/23 | 0.31 mi | 196, Scartho Road, Grimsby, North East Lincolnshire DN33 2BP | £2,099 | 137 | 4 | Semi-Detached House | |
| £250K | 10/22 | 0.31 mi | 184, Scartho Road, Grimsby, North East Lincolnshire DN33 2BP | - | - | 4 | Semi-Detached House | |
| £207K | 10/20 | 0.33 mi | 145, Pelham Avenue, Grimsby, North East Lincolnshire DN33 3NE | £1,711 | 121 | 4 | Detached House | |
| £93K | 12/22 | 0.34 mi | 26, Redbourne Road, Grimsby, North East Lincolnshire DN33 1PE | £979 | 95 | 4 | Terraced House | |
| £244K | 12/22 | 0.38 mi | 11, Lancer Court, Scartho Top, Grimsby, North East Lincolnshire DN33 3SY | £1,968 | 124 | 4 | Detached House | |
| £210K | 01/21 | 0.41 mi | 2, Pennistone Place, Scartho Top, Grimsby, North East Lincolnshire DN33 3SS | £1,707 | 123 | 4 | Semi-Detached House | |
| £278.5K | 03/21 | 0.42 mi | 31, Waltham Road, Grimsby, North East Lincolnshire DN33 2LY | £2,138 | 130 | 4 | Semi-Detached House | |
| £165K | 01/21 | 0.47 mi | 84, Edge Avenue, Grimsby, North East Lincolnshire DN33 2DN | £1,875 | 88 | 4 | Semi-Detached House | |
| £200K | 11/20 | 0.53 mi | 10, Ford Close, Scartho Top, Grimsby, North East Lincolnshire DN33 3GH | £1,905 | 105 | 4 | Detached House | |
| £246K | 06/21 | 0.53 mi | 12, Ford Close, Scartho Top, Grimsby, North East Lincolnshire DN33 3GH | £1,968 | 125 | 4 | Detached House | |
| £200K | 10/21 | 0.54 mi | 10, St Martins Crescent, Grimsby, North East Lincolnshire DN33 1BG | £1,626 | 123 | 4 | Detached House | |
| £170K | 12/20 | 0.54 mi | 10, St Martins Crescent, Grimsby, North East Lincolnshire DN33 1BG | £1,382 | 123 | 4 | Detached House | |
| £245K | 11/22 | 0.55 mi | 101, Scartho Road, Grimsby, North East Lincolnshire DN33 2AE | - | - | 4 | Semi-Detached House | |
| £260K | 10/20 | 0.56 mi | 48, Waltham Road, Grimsby, North East Lincolnshire DN33 2NA | £1,871 | 139 | 4 | Semi-Detached House | |
| £274K | 01/21 | 0.6 mi | 4, Grantham Avenue, Grimsby, North East Lincolnshire DN33 2HE | £1,803 | 152 | 4 | Detached House | |
| £249.5K | 07/21 | 0.61 mi | 10, East End Close, Grimsby, Humberside DN33 2HZ | £2,012 | 124 | 4 | Detached House | |
| £112.5K | 05/21 | 0.62 mi | 55, Mendip Avenue, Grimsby, North East Lincolnshire DN33 3AE | - | - | 4 | Terraced House | |
| £195K | 06/23 | 0.64 mi | 64, Springfield Road, Grimsby, North East Lincolnshire DN33 3LD | - | - | 4 | Detached House | |
| £275K | 06/21 | 0.65 mi | 89, Louth Road, Grimsby, North East Lincolnshire DN33 2HU | - | - | 4 | Detached House | |
| £280K | 05/21 | 0.65 mi | 91, Louth Road, Grimsby, North East Lincolnshire DN33 2HU | £1,854 | 151 | 4 | Detached House | |
| £234.9K | 11/21 | 0.67 mi | 1c, Briar Lane, Grimsby, North East Lincolnshire DN33 3LS | £2,303 | 102 | 4 | Detached House | |
| £210K | 11/20 | 0.67 mi | 53, Westkirke Avenue, Grimsby, North East Lincolnshire DN33 2HS | £1,963 | 107 | 4 | Detached House | |
| £312K | 07/21 | 0.68 mi | 2, Permain Close, Scartho, Grimsby, North East Lincolnshire DN33 2FB | - | - | 4 | Detached House | |
| £83K | 06/23 | 0.7 mi | 119, Milton Road, Grimsby, North East Lincolnshire DN33 1DD | £798 | 104 | 4 | Terraced House | |
| £270K | 09/22 | 0.72 mi | 64, Westkirke Avenue, Grimsby, North East Lincolnshire DN33 2HT | £2,547 | 106 | 4 | Detached House | |
| £257.5K | 04/21 | 0.74 mi | 35, Laceby Road, Grimsby, North East Lincolnshire DN34 5BH | £1,907 | 135 | 4 | Detached House | |
| £269.9K | 07/22 | 0.74 mi | 22, Sagefield Close, Grimsby, North East Lincolnshire DN33 3PD | - | - | 4 | Detached House | |
| £215K | 03/21 | 0.77 mi | 12a, Larden Avenue, Grimsby, North East Lincolnshire DN33 3HU | £1,972 | 109 | 4 | Detached House | |
| £365K | 04/23 | 0.79 mi | 67, Bargate, Grimsby, North East Lincolnshire DN34 5BD | - | - | 4 | Detached House | |
| £246K | 12/20 | 0.79 mi | 26, Shaw Drive, Grimsby, North East Lincolnshire DN33 2JB | £2,412 | 102 | 4 | Detached House |
Local Rents
30 rents from £525/mo to £2.4K/mo, average is £810/mo.
| Rent | Date | Distance | Address | Beds | Type | |
| £825 | 03/24 | 0.16 mi | Gill Court, Scartho Top, Grimsby, DN33 | 3 | Detached House | |
| £925 | 11/24 | 0.17 mi | - | 3 | Semi-Detached House | |
| £925 | 04/24 | 0.18 mi | Pasture Lane, Scartho Park | 3 | Semi-Detached House | |
| £650 | 03/24 | 0.18 mi | - | 3 | Semi-Detached House | |
| £950 | 03/24 | 0.18 mi | Pasture Lane, Scartho Top, Grimsby, DN33 | 3 | Detached House | |
| £750 | 03/24 | 0.24 mi | Belgrave Road, Scartho, Grimsby, DN33 | 3 | Detached House | |
| £1,000 | 10/23 | 0.25 mi | Fenwick Road, Grimsby | 4 | Terraced House | |
| £925 | 02/25 | 0.29 mi | - | 3 | Terraced House | |
| £550 | 03/24 | 0.38 mi | Second Avenue, Grimsby | 3 | Detached House | |
| £525 | 03/24 | 0.4 mi | Second Avenue, Grimsby | 3 | Semi-Detached House | |
| £850 | 02/24 | 0.42 mi | - | 3 | Semi-Detached House | |
| £2,400 | 03/24 | 0.44 mi | - | 3 | Semi-Detached House | |
| £2,400 | 01/25 | 0.44 mi | - | 3 | Semi-Detached House | |
| £2,400 | 05/24 | 0.45 mi | - | 3 | Semi-Detached House | |
| £2,400 | 03/24 | 0.45 mi | Bills Included, Grimsby, DN33 | 3 | Semi-Detached House | |
| £625 | 05/24 | 0.45 mi | C | 3 | Semi-Detached House | |
| £795 | 08/23 | 0.47 mi | - | 3 | Semi-Detached House | |
| £850 | 03/24 | 0.47 mi | Cragston Avenue, Scartho, DN33 | 3 | Detached House | |
| £850 | 03/24 | 0.48 mi | Esther Way, Scartho Top | 3 | Terraced House | |
| £775 | 04/24 | 0.5 mi | Edge Avenue, Grimsby | 3 | Semi-Detached House | |
| £795 | 03/24 | 0.51 mi | Gervase Holles Way, Grimsby, North East Lincs, DN33 | 3 | Terraced House | |
| £850 | 03/24 | 0.51 mi | Scartho Road, Grimsby | 3 | Detached House | |
| £675 | 03/24 | 0.54 mi | Edge Avenue, Scartho, Grimsby, North East Lincolnshire, DN33 | 3 | Flat | |
| £775 | 03/25 | 0.54 mi | - | 3 | Semi-Detached House | |
| £950 | 03/24 | 0.56 mi | St. Giles Avenue, Scartho | 3 | Semi-Detached House | |
| £600 | 12/23 | 0.59 mi | - | 3 | Semi-Detached House | |
| £695 | 03/25 | 0.59 mi | - | 3 | Semi-Detached House | |
| £695 | 03/24 | 0.59 mi | - | 3 | Terraced House | |
| £650 | 11/23 | 0.6 mi | - | 3 | Semi-Detached House | |
| £675 | 03/25 | 0.6 mi | - | 3 | Semi-Detached House |
Local Area Statistics
Population in DN33 | 19,40619,406 |
Population in Grimsby | 124,581124,581 |
Town centre distance | 1.12 miles away1.12 miles away |
Nearest school | 0.30 miles away0.30 miles away |
Nearest train station | 1.63 miles away1.63 miles away |
| |
Rental growth (12m) | +38%+38% |
Sales demand | Balanced marketBalanced market |
Capital growth (5yrs) | +23%+23% |
Property History
Listed for £245,000
March 27, 2025
Description
- DETACHED FAMILY HOME +
- KITCHEN DINER +
- UTILITY ROOM +
- DINING ROOM +
- LOUNGE +
- FOUR BEDROOMS +
- MASTER WITH EN SUITE BATHROOM +
- FAMILY BATHROOM +
- WELL MAINTAINED GARDENS +
- GARAGE AND OFF ROAD PARKING +
We are delighted to offer for sale this well maintained FOUR BEDROOM DETACHED FAMILY HOME situated on the ever popular Scartho Top development with in easy access of Scartho village and Grimsby Town Centre with its abundance of local amenities, cafes and bars. The property benefits from gas central heating and uPVC double glazing whilst the accommodation comprises of; Entrance hall, cloakroom/wc, kitchen diner, utility room, dining room/snug, lounge and to the first floor four bedrooms, master having an en suite bathroom and further family bathroom. Having an open plan front garden with stonebond driveway ideal for off road parking and leading to the single garage and to the rear a well maintained fenced garden with paved patio, lawn with mature planting to the boards and rear decked patio. Viewing is highly recommended.
Measurements - All measurements are approximate.
Accommodation - .
Ground Floor - .
Entrance - Accessed via a wooden glazed door into the entrance hallway.
Hallway - The welcoming hall way has solid wood flooring with carpet runner which continues up the staircase which has white open wooden spindle balustrade with Oak hand rail, coving to the ceiling and radiator. Double wooden glazed doors leading to the lounge.
Cloakroom/Wc - 1.89 x 0.97 (6'2" x 3'2") - Benefitting from a white two piece suite comprising of; Low flush wc and vanity hand wash basin with handy storage beneath. Finished with tiling to the splash back area, high shine tiled flooring, radiator and uPVC double glazed window to the front aspect.
Kitchen Diner - 5.03 x 2..77 (16'6" x 6'6".252'7") - The modern kitchen diner provides ample room for a growing family with its kitchen to one end and dining are to the other. Benefitting from a large range of white gloss wall and base units with solid wood work surfaces, inset sink with black glass drainer, gas hob with glass back and modern extractor above, combination oven and electric fan assisted oven. Integrated fridge. Large pantry cupboard. Finished with tiled flooring, down lights to the ceiling, heated towel rail, a uPVC double glazed window overlooking the garden and to the dining area uPVC double glazed French doors leading to the garden.
Kitchen Diner -
Kitchen Diner -
Kitchen Diner -
Kitchen Diner -
Kitchen Diner -
Utility Room - 2.48 x 1.65 (8'1" x 5'4") - The handy utility room benefits from a range of white units with contrasting work surfaces, plumbing for an automatic washing machine and ample space for all further appliances. Wall mounted boiler in matching unit. Finished with tiled splash backs, tiled flooring, heated rail and glazed uPVC door leading to the side of the property.
Dining Room - 3.64 x 2.83 (11'11" x 9'3") - The separate dining room has solid wood flooring, radiator, coving to the ceiling and wall mounted electric fire. Door leading to the lounge and uPVC double glazed French doors leading to the garden.
Lounge - 6.25 x 3.36 (20'6" x 11'0") - The large lounge is accessed via double wooden glazed door leading from the hallway and has a uPVC double glazed square bay window to the front aspect, coving to the ceiling, solid wood flooring, radiator and fireplace place with ornate surround, marble hearth and back and gas fire. Door leading to the dining room.
Lounge -
Lounge -
First Floor - .
First Floor Landing - Having a uPVC double glazed window to the side aspect, continued balustrade and solid wood flooring with carpeted runner. Handy airing cupboard and loft access to the ceiling.
Master Bedroom - 3.72 x 3.40 into wardrobes (12'2" x 11'1" into war - The master bedroom is to the front aspect and has a uPVC double glazed window, carpeted flooring, feature pelmet ceiling with down lights, coving and radiator. Wall to wall fitted wardrobes with white gloss doors. Door leading to the en suite bathroom
Master Bedroom -
En Suite Bathroom - 2.03 x 1.70 (6'7" x 5'6") - The en suite bathroom benefits from a white three piece suite comprising of; Bath with shower over, glazed screen and tiled splash backs, low flush wc and vanity hand wash basin with handy storage beneath. Finished with part tiled walls, high shine tiled floor, heated towel rail and uPVC double glazed window to the side aspect.
Bedroom Two - 3.29 x 3.12 (10'9" x 10'2") - The second double bedroom is to the rear of the property with a uPVC double glazed window, carpeted flooring, radiator, feature pelmet ceiling with down lights and coving. Wall to wall fitted wardrobes with Walnut effect doors.
Bedroom Three - 2.45 x 2.24 (8'0" x 7'4") - The third bedroom has a uPVC double glazed window to the rear aspect, feature pelmet ceiling with down lights, coving, carpeted flooring, radiator and built in wall to wall wardrobes with black high gloss doors.
Bedroom Four - 2.56 x 2.06 (8'4" x 6'9") - The fourth bedroom has a uPVC double glazed window to the front aspect, feature pelmet ceiling with down lights, coving, carpeted flooring and radiator. Built in wardrobes with high gloss doors.
Family Bathroom - 2.07 x 1.70 (6'9" x 5'6") - The family bathroom benefits from a white three piece suite comprising of; P-shaped bath with shower over, glazed screen and tiled splash backs, vanity hand wash basin with storage beneath and low flush wc. finished with part tiled walls, high shine tiled flooring, heated towel rail, shaver point and extractor fan.
Garage - Single garage with up and over door to the front fitted with electric and lighting.
Outside -
Gardens - The property stands with an open plan front garden having hedged and fenced side boundaries and is very well maintained by the current owner with a stonebond driveway providing ample off road parking and artificial lawn. Side access gates. Stonebond pathways lead to the rear garden which has fenced boundaries, a large paved patio area with wall divide leading to the lawn and decked rear patio area. Well stock borders. A truly fabulous garden ideal for a growing family and entertaining on a summer evening.
Gardens -
Gardens -
Gardens -
Gardens -
Tenure - Freehold - We are informed by the seller that the tenure of this property is Freehold. Confirmation / verification has been requested. Please consult us for further details.
Council Tax Band & Epc Rating - Council Tax Band - D
EPC -
Viewing Arrangements - Please contact Joy Walker Estate Agents on to arrange a viewing on this property.
Opening Times - Monday - Friday 9.00 am to 5.15 pm. Saturday 9.00 am to 1.00 pm
Similar Properties
Like this property? Maybe you'll like these ones close by too.
3 Bed House, Single Let, Grimsby, DN33 3RW
£159,950
3 views • 4 months ago • 93 m²
4 Bed House, Single Let, Grimsby, DN33 3RW
£249,950
1 views • 2 months ago • 129 m²
4 Bed House, Single Let, Grimsby, DN33 3SL
£290,000
1 views • 10 months ago • 129 m²
4 Bed House, Single Let, Grimsby, DN33 3RE
£240,000
7 months ago • 129 m²
