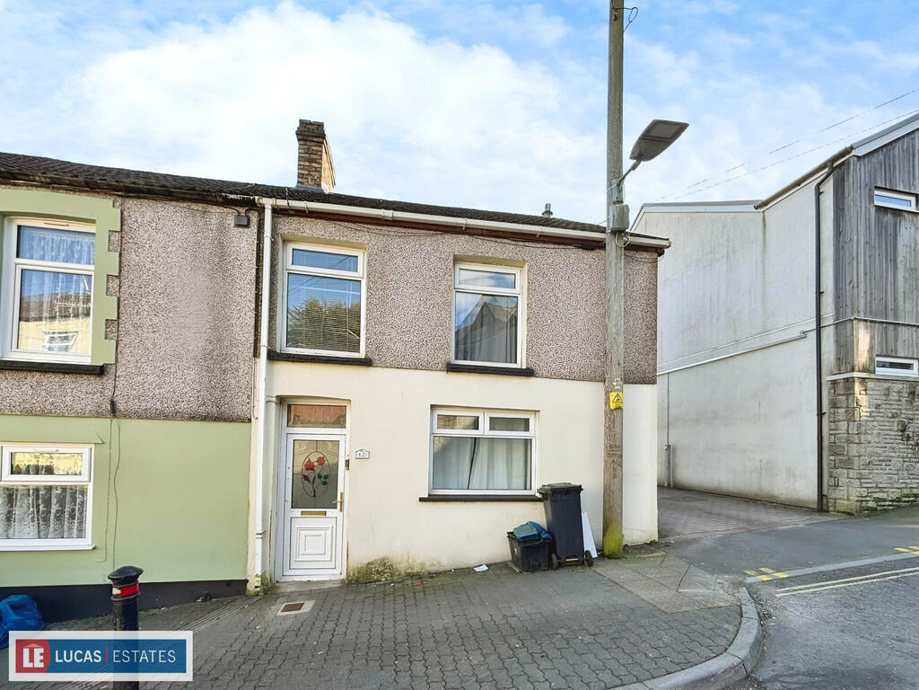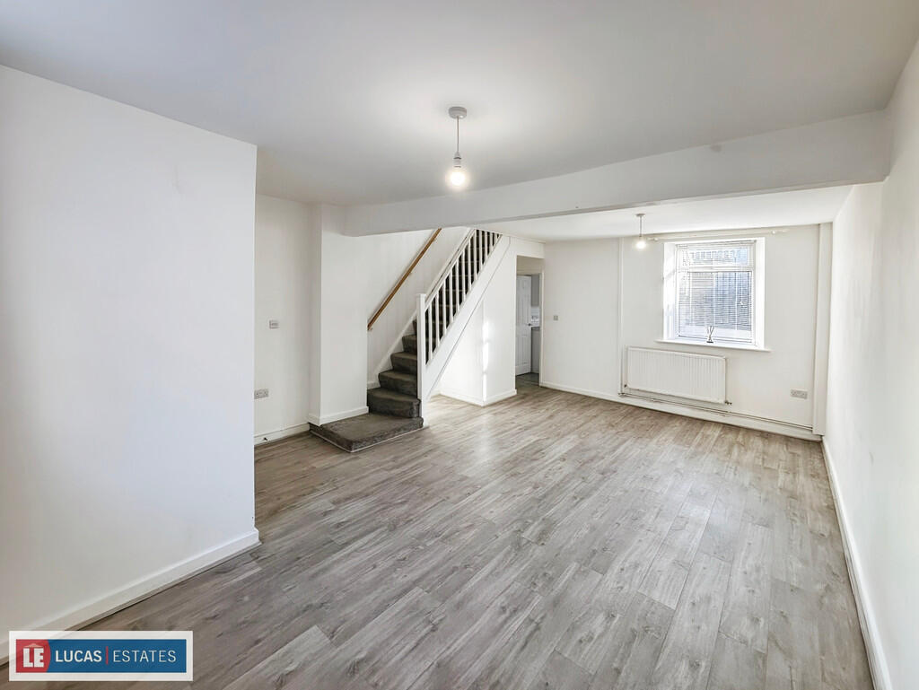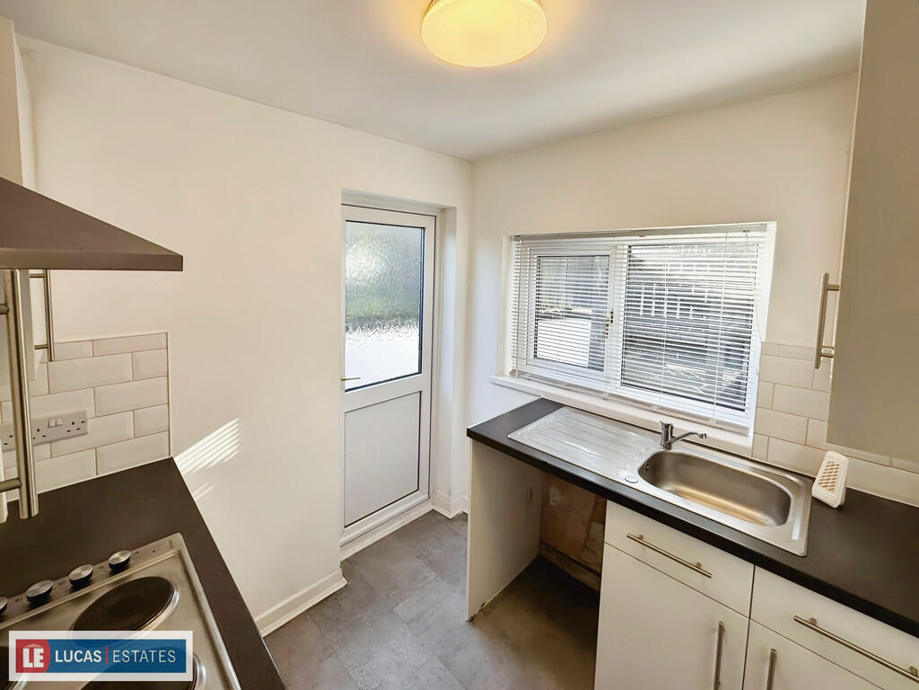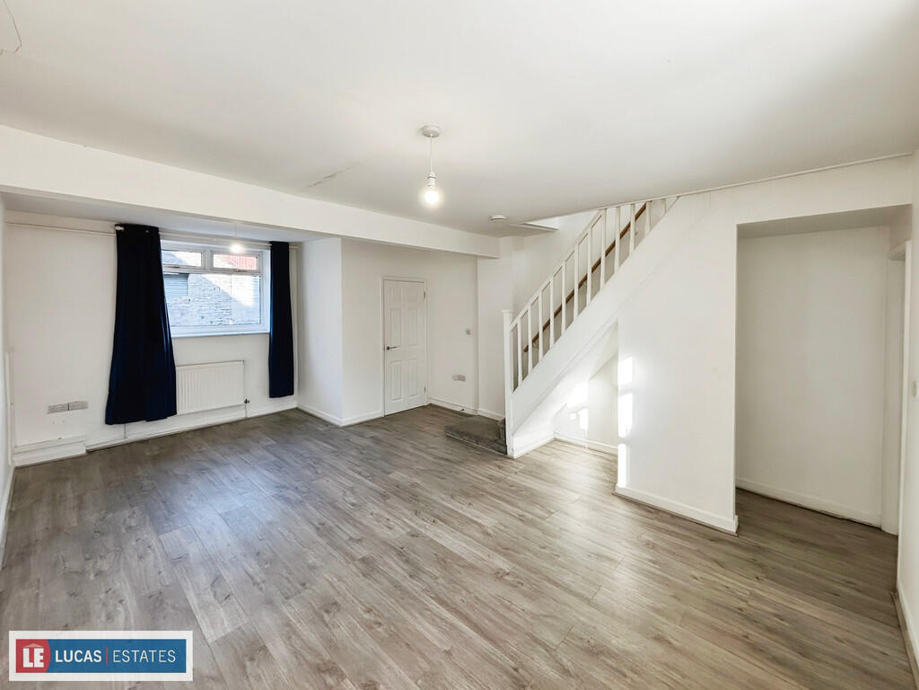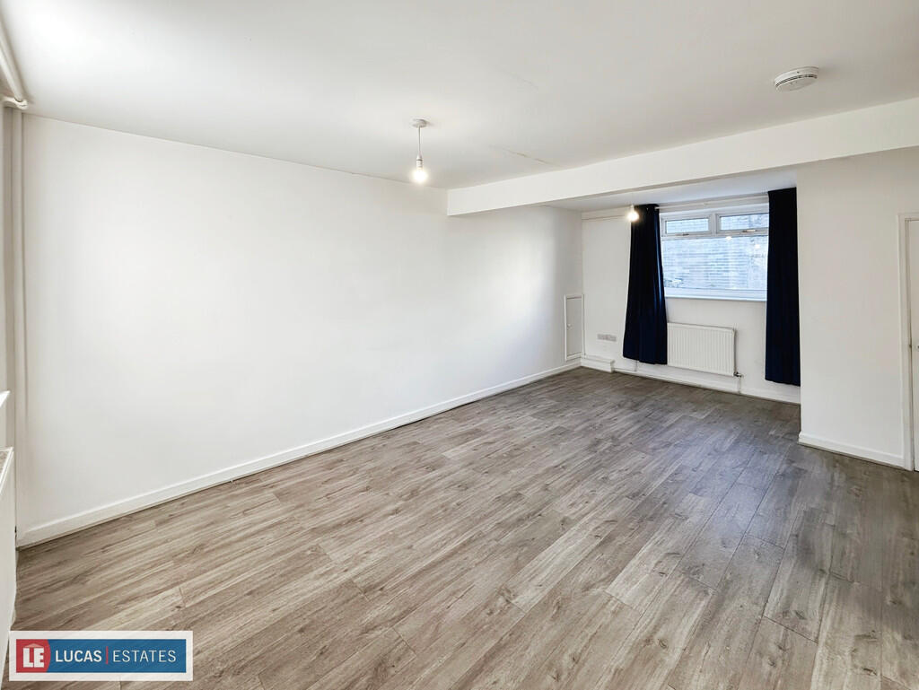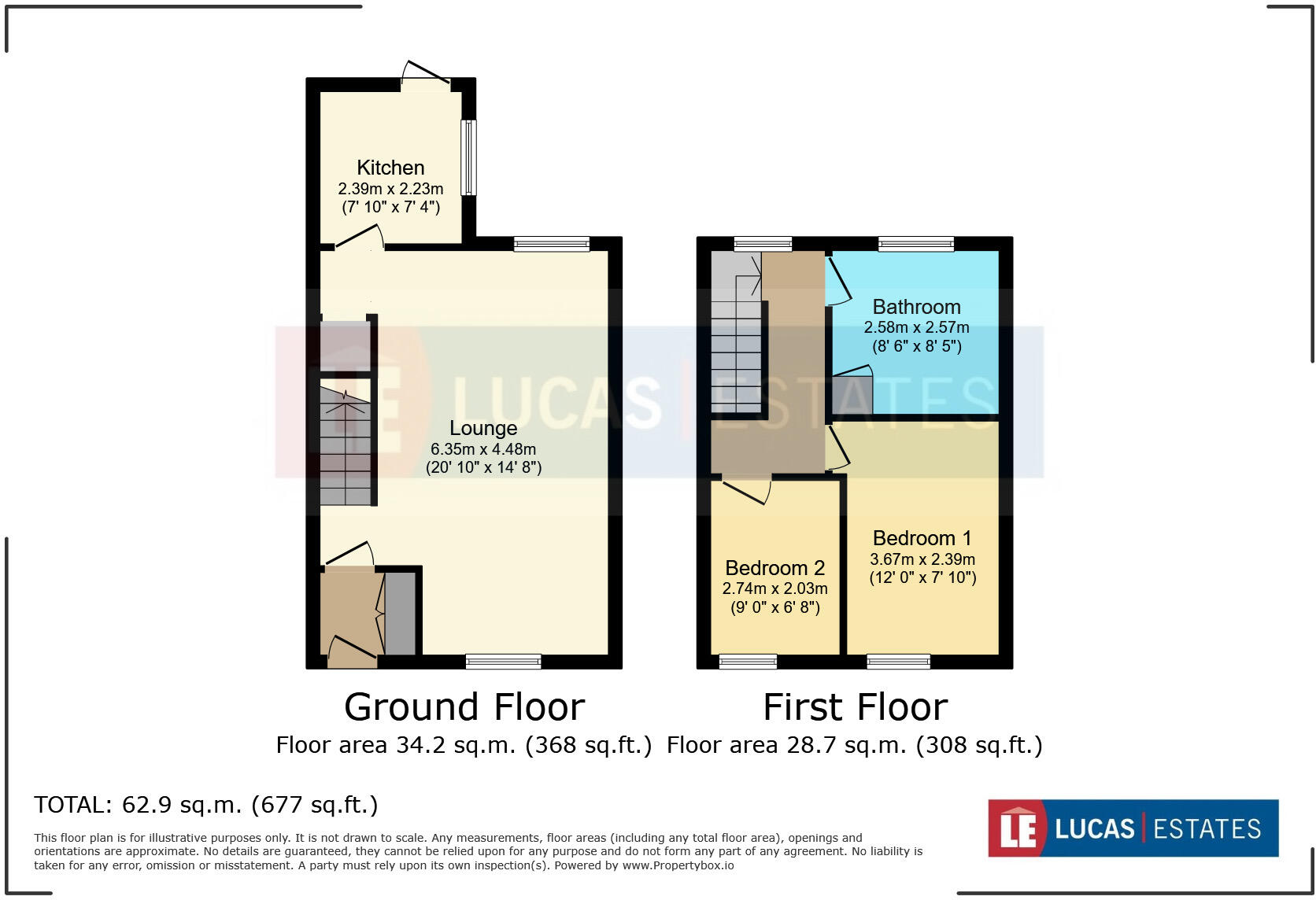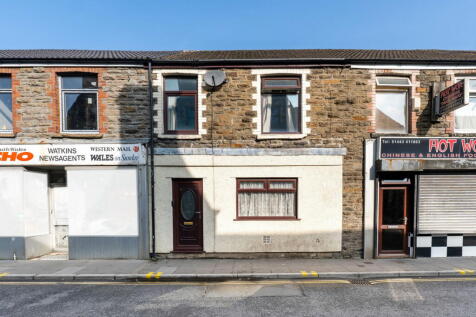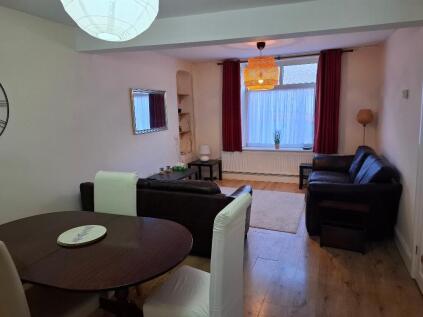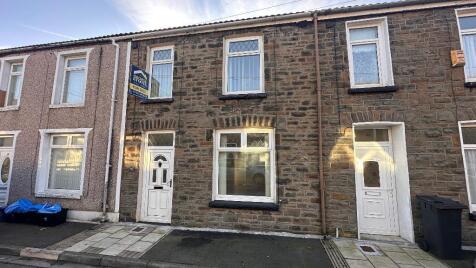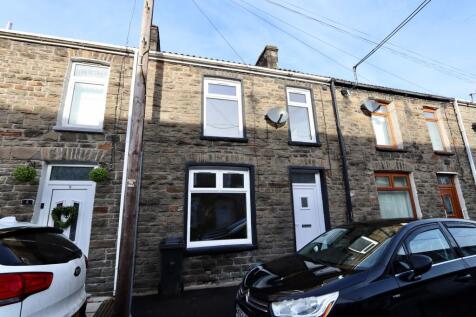- CHAIN FREE +
- EDGE OF TOWN LOCATION +
- IDEAL FIRST TIME BUY OR INVESTMENT +
- OPEN-PLAN LOUNGE/DINER +
- MODERN KITCHEN +
This end of terrace house is a charming property, now for sale on the edge of Treharris town. It is a splendid investment opportunity particularly suited for first-time buyers. The location is practical, with the convenience of public transport links, local amenities, and nearby schools.
Upon entering the property, you will immediately be welcomed by a porch that thoughtfully includes a storage cupboard for shoes and coats. The house contains an open-plan lounge/diner, a kitchen, two bedrooms, and a bathroom.
The reception room is an open-plan lounge/diner, featuring laminate flooring. An open staircase adds a unique architectural element to the room. The lounge/diner is bright and inviting with windows to the front and rear, allowing ample natural light to illuminate the space.
The kitchen is modern and light with white high gloss units that add a contemporary and sleek feel to the room. It is equipped with an integrated electric oven and hob, perfect for those who enjoy cooking. The kitchen is completed with tiled splashbacks and vinyl tile flooring, adding to its modern aesthetic.
The property boasts two bedrooms, the first is a double with laminate flooring, offering plenty of space for furnishings. The second bedroom, also featuring laminate flooring, is a cosy single room, perfect for use as a guest room or a home office.
The bathroom is stylish, decorated in white and light tones, creating a serene atmosphere. The room is complemented by a tiled shower and bath enclosure, providing a spa-like experience at home.
This charming end of terrace house is not just a property, but a potential home filled with comfort and convenience. It offers an excellent balance of style, modernity, and functionality, making it a perfect choice for first-time buyers. It's an opportunity not to be missed!
PORCH 4' 11" x 3' 0" (1.51m x 0.93m)
LOUNGE/DINER 20' 9" x 14' 8" (6.35m x 4.48m)
KITCHEN 7' 10" x 7' 3" (2.39m x 2.23m)
BEDROOM ONE 12' 0" x 7' 10" (3.67m x 2.39m)
BEDROOM TWO 8' 11" x 6' 7" (2.74m x 2.03m)
BATHROOM 8' 5" x 8' 5" (2.58m x 2.57m)
TO THE REAR Step out to a small enclosed forecourt area, side gate to rear lane.
In accordance with the 1993 Misrepresentation Act the agent has not tested any apparatus, equipment, fixtures, fittings or services and so, cannot verify they are in working order, or fit for their purpose. Neither has the agent checked the legal documentation to verify the leasehold/freehold status of the property. The buyer is advised to obtain verification from their solicitor or surveyor. Also, photographs are for illustration only and may depict items which are not for sale or included in the sale of the property, All sizes are approximate.
INDEPENDENT MORTGAGE SERVICE AVAILABLE.
Your home is at risk of being repossessed if you do not keep up repayments on your mortgage.
