3 Bed Detached House, Single Let, Worcester, WR8 0BL, £560,000
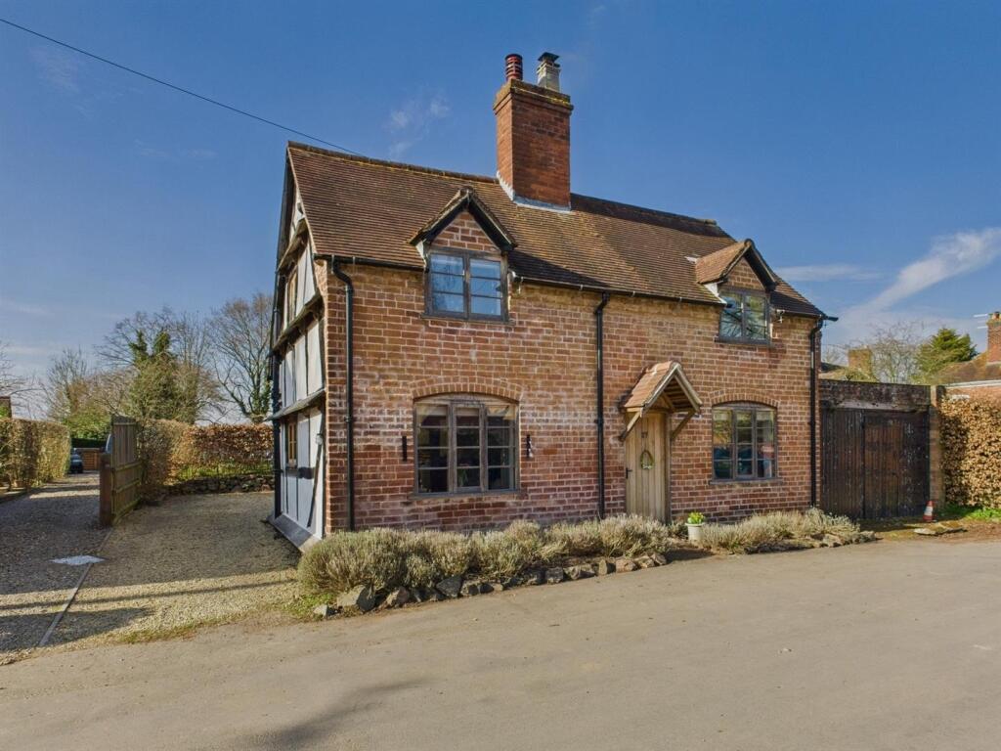
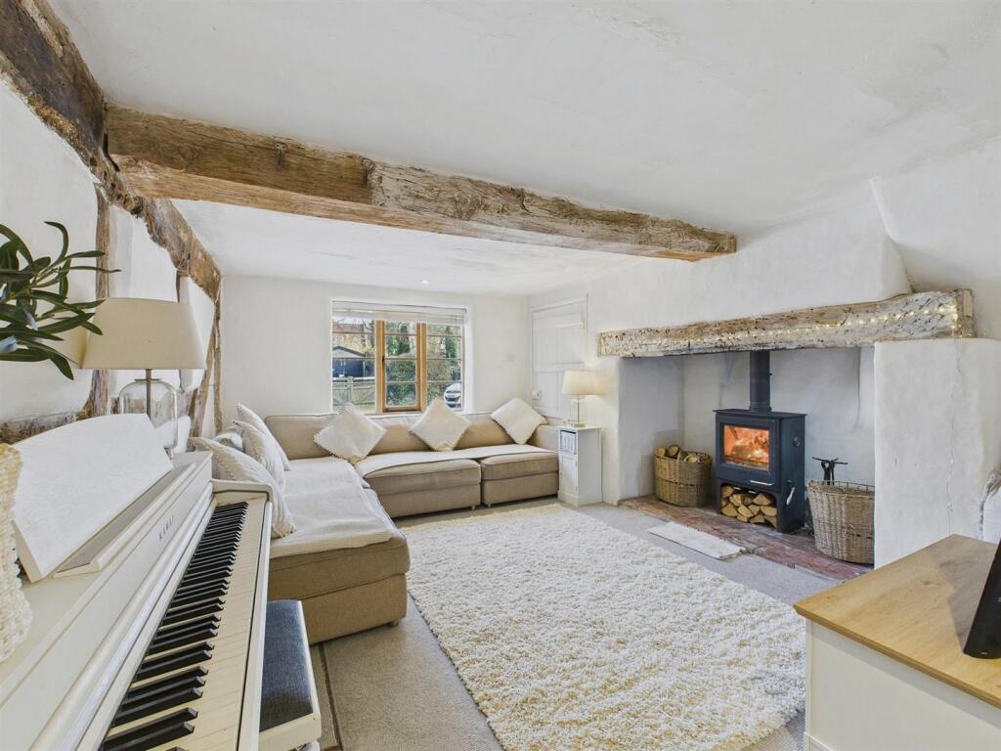
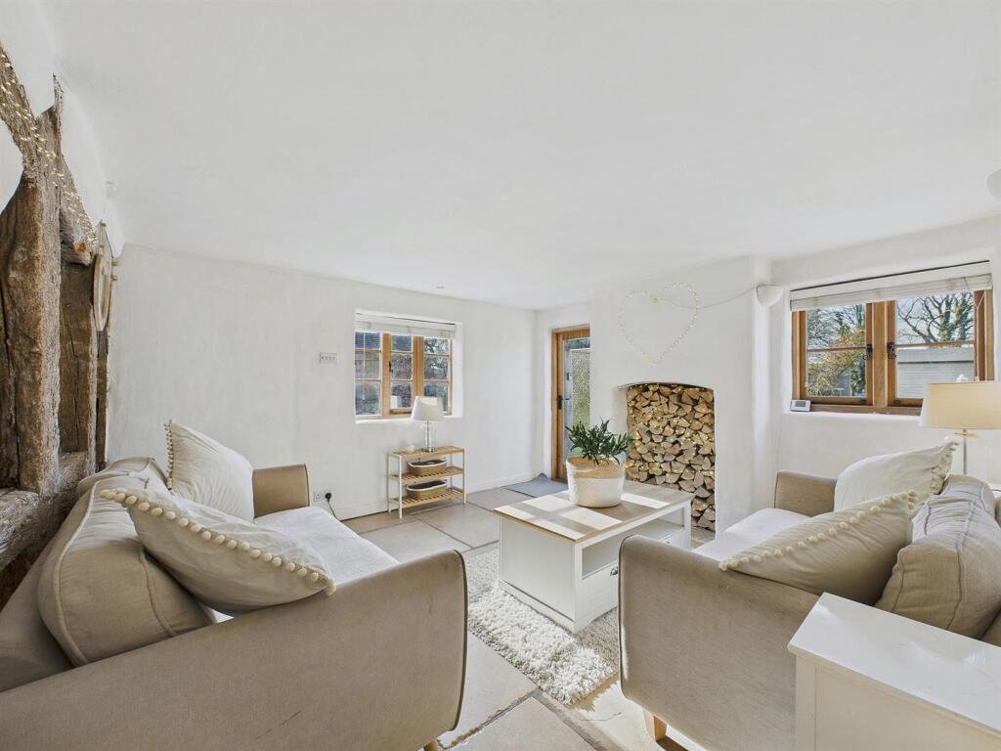
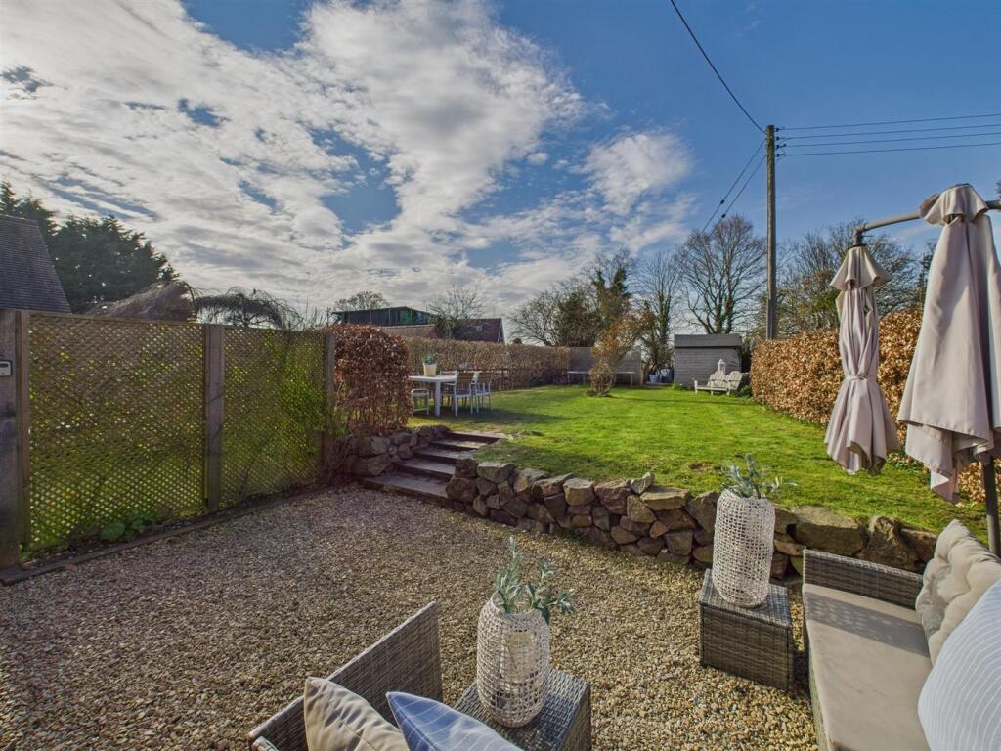
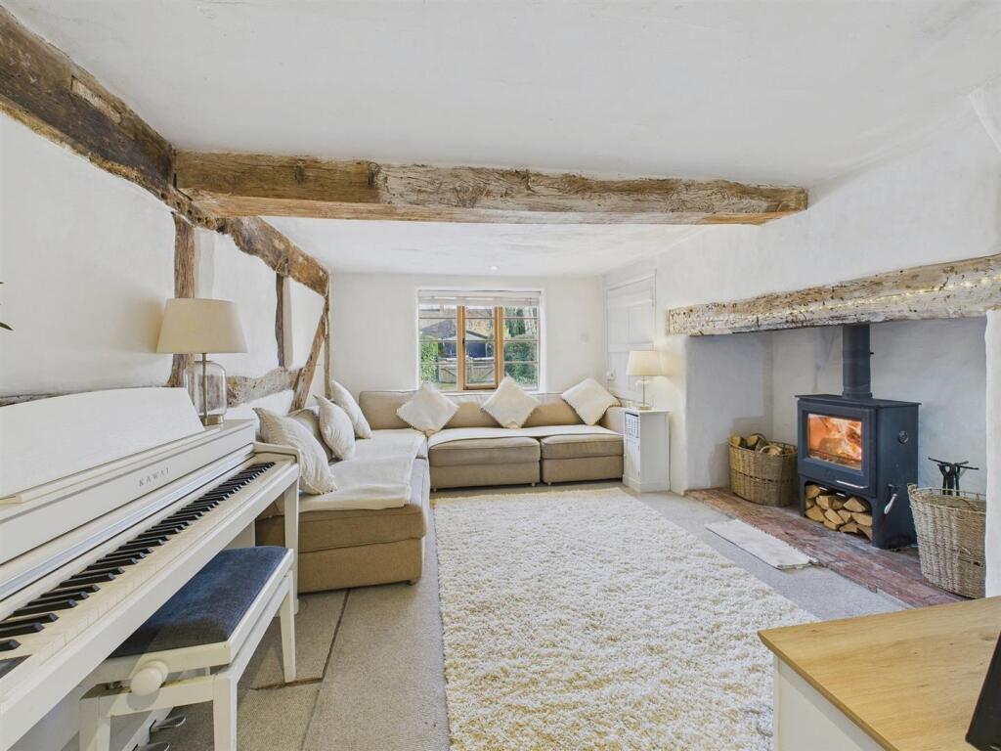
ValuationOvervalued
| Sold Prices | £200K - £900K |
| Sold Prices/m² | £2.4K/m² - £5.5K/m² |
| |
Square Metres | 60.13 m² |
| Price/m² | £9.3K/m² |
Value Estimate | £199,983£199,983 |
Cashflows
Cash In | |
Purchase Finance | MortgageMortgage |
Deposit (25%) | £140,000£140,000 |
Stamp Duty & Legal Fees | £44,700£44,700 |
Total Cash In | £184,700£184,700 |
| |
Cash Out | |
Rent Range | £515 - £4,000£515 - £4,000 |
Rent Estimate | £790 |
Running Costs/mo | £1,928£1,928 |
Cashflow/mo | £-1,138£-1,138 |
Cashflow/yr | £-13,656£-13,656 |
Gross Yield | 2%2% |
Local Sold Prices
49 sold prices from £200K to £900K, average is £327.5K. £2.4K/m² to £5.5K/m², average is £3.3K/m².
| Price | Date | Distance | Address | Price/m² | m² | Beds | Type | |
| £395K | 12/20 | 0.84 mi | 6, Hortons Lea, Hanley Swan, Worcester, Worcestershire WR8 0DP | £2,453 | 161 | 3 | Semi-Detached House | |
| £480K | 02/21 | 1.13 mi | Long Meadow, Gilberts End, Hanley Castle, Worcester, Worcestershire WR8 0AS | £2,981 | 161 | 3 | Detached House | |
| £285K | 02/22 | 1.16 mi | 8, Church Street, Upton Upon Severn, Worcester, Worcestershire WR8 0HT | £2,442 | 117 | 3 | Terraced House | |
| £475K | 06/21 | 1.17 mi | 2, Church Street, Upton Upon Severn, Worcester, Worcestershire WR8 0HT | - | - | 3 | Terraced House | |
| £220K | 03/21 | 1.18 mi | 9, Mulberry Drive, Upton Upon Severn, Worcester, Worcestershire WR8 0ET | £3,333 | 66 | 3 | Semi-Detached House | |
| £208K | 09/21 | 1.27 mi | 31, Old Street, Upton Upon Severn, Worcester, Worcestershire WR8 0HN | - | - | 3 | Terraced House | |
| £290K | 05/23 | 1.29 mi | 10, Riverside Close, Upton Upon Severn, Worcester, Worcestershire WR8 0JN | - | - | 3 | Detached House | |
| £268.5K | 03/23 | 1.29 mi | 15, Riverside Close, Upton Upon Severn, Worcester, Worcestershire WR8 0JN | £3,949 | 68 | 3 | Semi-Detached House | |
| £268K | 12/22 | 1.29 mi | 1, Riverside Close, Upton Upon Severn, Worcester, Worcestershire WR8 0JN | £3,481 | 77 | 3 | Detached House | |
| £280K | 06/23 | 1.3 mi | 54, Gardens Walk, Upton Upon Severn, Worcester, Worcestershire WR8 0JE | £3,077 | 91 | 3 | Detached House | |
| £289.9K | 09/23 | 1.3 mi | 50, Gardens Walk, Upton Upon Severn, Worcester, Worcestershire WR8 0JE | £4,280 | 68 | 3 | Detached House | |
| £527K | 01/24 | 1.38 mi | 89, Old Street, Upton Upon Severn, Worcester, Worcestershire WR8 0JQ | - | - | 3 | Bungalow | |
| £350K | 03/23 | 1.4 mi | 21, Gardens Walk, Upton Upon Severn, Worcester, Worcestershire WR8 0LJ | £4,430 | 79 | 3 | Semi-Detached House | |
| £415K | 03/22 | 1.42 mi | Old School House, Hook Common, Hanley Castle, Worcester, Worcestershire WR8 0AX | £4,415 | 94 | 3 | Semi-Detached House | |
| £270K | 09/21 | 1.43 mi | 14, Longfield, Upton Upon Severn, Worcester, Worcestershire WR8 0NR | £2,857 | 95 | 3 | Detached House | |
| £270K | 12/20 | 1.43 mi | 26, Longfield, Upton Upon Severn, Worcester, Worcestershire WR8 0NR | £3,176 | 85 | 3 | Detached House | |
| £340K | 10/22 | 1.49 mi | 2, Court Lea, Upton Upon Severn, Worcester, Worcestershire WR8 0PE | - | - | 3 | Detached House | |
| £365K | 03/21 | 1.5 mi | 17, Ham View, Upton Upon Severn, Worcester, Worcestershire WR8 0QE | £5,368 | 68 | 3 | Detached House | |
| £395K | 03/21 | 1.5 mi | 14, Ham View, Upton Upon Severn, Worcester, Worcestershire WR8 0QE | £4,202 | 94 | 3 | Semi-Detached House | |
| £305K | 03/24 | 1.51 mi | 3, Rectory Road, Upton Upon Severn, Worcester, Worcestershire WR8 0LU | - | - | 3 | Semi-Detached House | |
| £325K | 05/22 | 1.54 mi | 4, Laburnum Walk, Upton Upon Severn, Worcester, Worcestershire WR8 0LW | - | - | 3 | Semi-Detached House | |
| £262K | 07/23 | 1.56 mi | 12, Winnington Gardens, Hanley Swan, Worcester, Worcestershire WR8 0DJ | £3,195 | 82 | 3 | Terraced House | |
| £280K | 06/22 | 1.58 mi | 15, The Beeches, Upton Upon Severn, Worcester, Worcestershire WR8 0QQ | £3,500 | 80 | 3 | Semi-Detached House | |
| £310K | 11/20 | 1.59 mi | 140, The Beeches, Upton Upon Severn, Worcester, Worcestershire WR8 0QQ | £2,897 | 107 | 3 | Detached House | |
| £380K | 08/23 | 1.6 mi | Grassendale Villa, Roberts End, Hanley Swan, Worcester, Worcestershire WR8 0DL | - | - | 3 | Semi-Detached House | |
| £410K | 12/23 | 1.62 mi | Glenhey, Ryall Road, Holly Green, Worcester, Worcestershire WR8 0PG | - | - | 3 | Detached House | |
| £365K | 01/24 | 1.66 mi | Bluebell Cottage, Pershore Road, Earls Croome, Worcester, Worcestershire WR8 9DJ | £3,120 | 117 | 3 | Semi-Detached House | |
| £785K | 04/21 | 1.67 mi | Orchard Cottage, Haylers End, Hanley Castle, Worcester, Worcestershire WR8 0AL | £4,618 | 170 | 3 | Detached House | |
| £443K | 03/21 | 1.67 mi | 14, Stoke Gardens, Severn Stoke, Worcester, Worcestershire WR8 9JW | - | - | 3 | Detached House | |
| £425K | 04/23 | 1.71 mi | 20, Hillview Gardens, Ryall, Worcester, Worcestershire WR8 0QJ | £4,570 | 93 | 3 | Detached House | |
| £375K | 09/23 | 1.71 mi | 29, Hillview Gardens, Ryall, Worcester, Worcestershire WR8 0QJ | - | - | 3 | Detached House | |
| £235K | 02/23 | 1.73 mi | 7, Upton Gardens, Upton Upon Severn, Worcester, Worcestershire WR8 0NU | £2,938 | 80 | 3 | Semi-Detached House | |
| £262.5K | 07/21 | 1.73 mi | 29, Upton Gardens, Upton Upon Severn, Worcester, Worcestershire WR8 0NU | £3,750 | 70 | 3 | Semi-Detached House | |
| £200K | 01/21 | 1.73 mi | 28, Upton Gardens, Upton Upon Severn, Worcester, Worcestershire WR8 0NU | £2,740 | 73 | 3 | Semi-Detached House | |
| £270K | 08/23 | 1.73 mi | 2, Upton Gardens, Upton Upon Severn, Worcester, Worcestershire WR8 0NU | - | - | 3 | Semi-Detached House | |
| £235K | 10/20 | 1.73 mi | 20, Upton Gardens, Upton Upon Severn, Worcester, Worcestershire WR8 0NU | £3,013 | 78 | 3 | Semi-Detached House | |
| £340K | 10/22 | 1.73 mi | 30, Upton Gardens, Upton Upon Severn, Worcester, Worcestershire WR8 0NU | £3,318 | 102 | 3 | Semi-Detached House | |
| £488.5K | 09/23 | 1.73 mi | 1, Hanley Orchard, Hanley Swan, Worcester, Worcestershire WR8 0DS | - | - | 3 | Detached House | |
| £636K | 09/21 | 1.75 mi | Moonfleet, Worcester Road, Hanley Swan, Worcester, Worcestershire WR8 0EA | £5,345 | 119 | 3 | Detached House | |
| £585K | 10/20 | 1.75 mi | Milden, Worcester Road, Hanley Swan, Worcester, Worcestershire WR8 0EA | £3,441 | 170 | 3 | Detached House | |
| £450K | 10/20 | 1.75 mi | Ivers, Worcester Road, Hanley Swan, Worcester, Worcestershire WR8 0EA | £5,488 | 82 | 3 | Detached House | |
| £270K | 12/22 | 1.78 mi | 5, Hollygrove, Ryall, Worcester, Worcestershire WR8 0PH | £3,277 | 82 | 3 | Terraced House | |
| £340K | 03/24 | 1.79 mi | 23, Ryall Meadow, Ryall, Worcester, Worcestershire WR8 0PJ | - | - | 3 | Bungalow | |
| £275K | 09/22 | 1.8 mi | 15, The Woodlands, Upton Upon Severn, Worcester, Worcestershire WR8 0PQ | - | - | 3 | Semi-Detached House | |
| £230K | 04/21 | 1.81 mi | 6, Hall Green, Upton Upon Severn, Worcester, Worcestershire WR8 0NQ | £2,614 | 88 | 3 | Semi-Detached House | |
| £207.5K | 01/23 | 1.84 mi | 15, Hall Green, Upton Upon Severn, Worcester, Worcestershire WR8 0NQ | - | - | 3 | Terraced House | |
| £328.6K | 05/21 | 1.84 mi | Sarnen, Ryall Road, Ryall, Worcester, Worcestershire WR8 0RH | - | - | 3 | Detached House | |
| £327.5K | 09/22 | 1.89 mi | 18, Stonnall Close, Severn Stoke, Worcester, Worcestershire WR8 9HP | - | - | 3 | Detached House | |
| £900K | 06/21 | 1.92 mi | Glebe Barn, Church Lane, Earls Croome, Worcester, Worcestershire WR8 9DE | - | - | 3 | Detached House |
Local Rents
18 rents from £515/mo to £4K/mo, average is £1.3K/mo.
| Rent | Date | Distance | Address | Beds | Type | |
| £1,990 | 11/24 | 0.24 mi | Gilberts End Lane, Hanley Castle, Worcester | 4 | Detached House | |
| £785 | 11/24 | 1.19 mi | New Development - New Street, Upton-Upon-Severn, Worcestershire, WR8 | 1 | Flat | |
| £825 | 11/24 | 1.19 mi | New Development - New Street, Upton-Upon-Severn, Worcestershire, WR8 | 1 | Flat | |
| £925 | 11/24 | 1.19 mi | New Development - New Street, Upton-Upon-Severn, Worcestershire, WR8 | 2 | Flat | |
| £925 | 11/24 | 1.19 mi | New Development - New Street, Upton-Upon-Severn, Worcestershire, WR8 | 2 | Flat | |
| £900 | 03/25 | 1.21 mi | - | 2 | Flat | |
| £595 | 11/24 | 1.22 mi | Flat5, 1-3 New Street, Upton-Upon-Severn, Worcester | 2 | Flat | |
| £1,250 | 11/24 | 1.22 mi | Upton Upon Severn, WR8 | 4 | Flat | |
| £515 | 11/24 | 1.22 mi | New Street, Upton-Upon-Severn, Worcester | 1 | Flat | |
| £1,250 | 05/24 | 1.27 mi | - | 3 | Semi-Detached House | |
| £2,200 | 11/24 | 1.39 mi | Shire Gardens, Upton-Upon-Severn, Worcester | 4 | Detached House | |
| £2,540 | 03/25 | 1.46 mi | - | 4 | Detached House | |
| £2,450 | 03/25 | 1.46 mi | - | 4 | Detached House | |
| £2,100 | 03/25 | 1.46 mi | - | 3 | Detached House | |
| £2,490 | 12/24 | 1.47 mi | - | 4 | Detached House | |
| £1,400 | 02/25 | 1.71 mi | - | 3 | Terraced House | |
| £2,250 | 11/24 | 1.82 mi | Oakwood, Severn Stoke, Worcester, Worcestershire, WR8 9JA | 4 | Detached House | |
| £4,000 | 11/24 | 1.87 mi | Ryall Road, Upton-Upon-Severn, Worcester | 6 | Detached House |
Local Area Statistics
Population in WR8 | 8,0938,093 |
Population in Worcester | 142,140142,140 |
Town centre distance | 7.82 miles away7.82 miles away |
Nearest school | 0.10 miles away0.10 miles away |
Nearest train station | 4.15 miles away4.15 miles away |
| |
Rental growth (12m) | +35%+35% |
Sales demand | Balanced marketBalanced market |
Capital growth (5yrs) | +29%+29% |
Property History
Listed for £560,000
March 26, 2025
Floor Plans
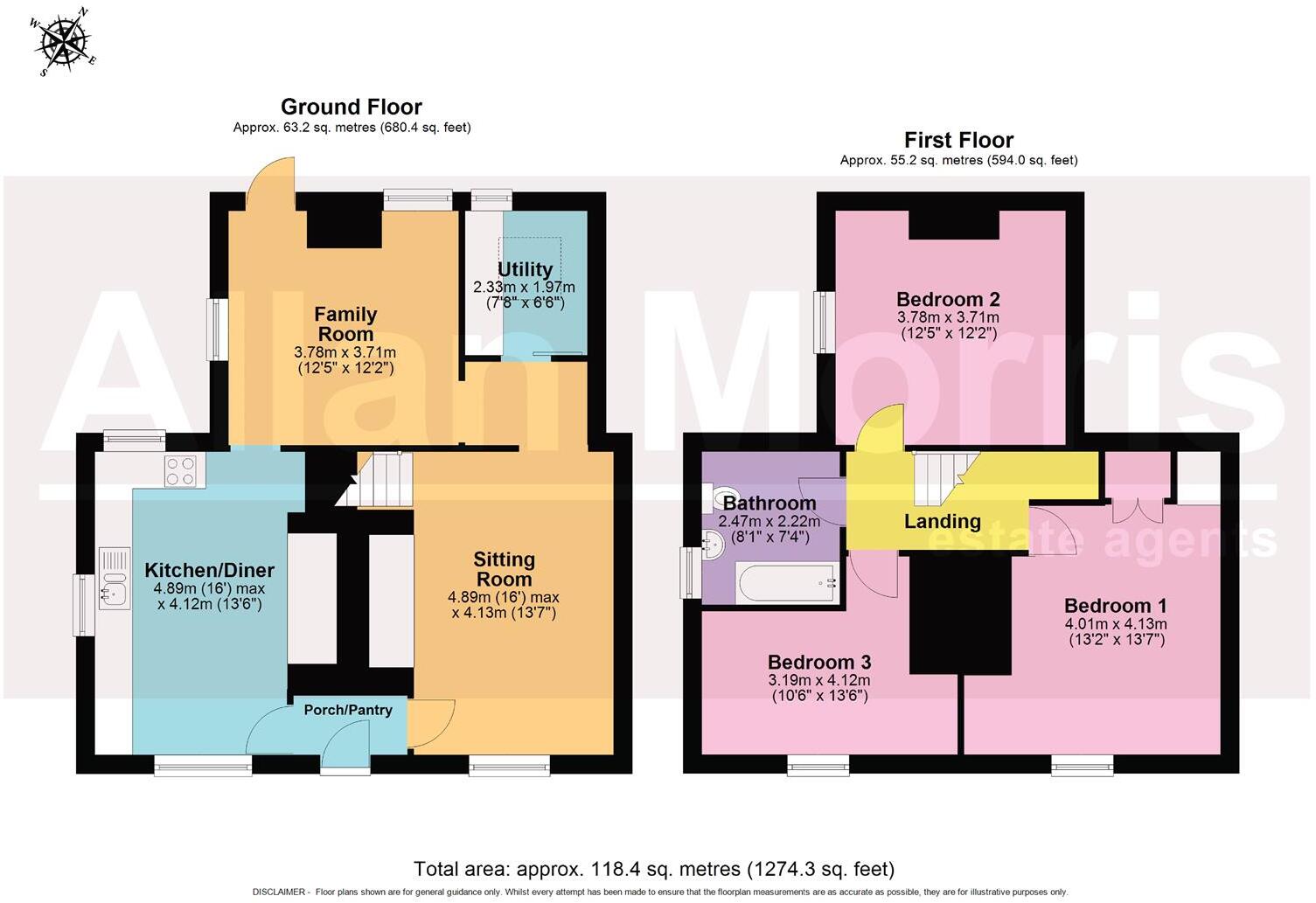

Description
- STUNNING, SYMPATHETICALLY RESTORED & BEAUTIFULL PRESENTED DETACHED GRADE ii HOME +
- LOCATED IN THE HEART OF HANLEY CASTLE, WITH EXCELLENT ACCESS TO HANLEY CASTLE HIGH SCHOOL & THE THREE KINGS +
- SHORT DRIVE TO MALVERN, UPTON, THE MOTORWAY NEYWORK & WORCESTER PARKWAY +
- LIMEWASHED BEAMS, BESPOKE OAK DOORS & CONSERVATION GRADE DOUBLE GLAZING +
- LOVELY SITTING ROOM WITH INGLENOOK & WOODBURNER, SEPATATE FAMILY ROOM WITH DOOR TO GARDENS +
- REFITTED DINING KITCHEN WITH WALK IN PANTRY +
- THREE BEDROOMS & A REFITTED BATHROOM +
- LONG PRIVATE REAR GARDEN & PARKING TO THE SIDE +
- CENTRAL HEATING & DOUBLE GLAZING +
- ENERGY PERFORMANCE CERTIFICATE - TBC +
A beautifully and sympathetically renovated 17th Century Grade II listed cottage in the heart of Hanley Castle. This stunning cottage has warmth and charm with exposed lime washed beams and large inglenook fireplaces combined with all the modern conveniences of underfloor heating, solid oak double glazed windows and considered insulation. The versatile accommodation comprises of; a spacious lounge with inglenook fireplace and log burner, large kitchen diner opening on to a family room with access to the cottage garden, utility/boot room, three double bedrooms and a family bathroom. There is parking to the side for two cars and a long private rear garden.
Entrance Porch - 1.80m x 1.04m (5'10" x 3'4") - Accessed via solid wood front door from the front garden, recessed ceiling down lighters, tiled floor, (Currently used as a walk-in pantry accessed from the breakfast kitchen), doors to:
Sitting Room - 5.06m x 3.41m (16'7" x 11'2") - Front aspect double glazed window, exposed walls and ceiling beams , recessed ceiling down lighters, smoke alarm, large opened fireplace with wooden mantle and tiled hearth and floor mounted wood burner, stairs to first floor.
Rear Hall - Recessed ceiling downlighter, tiled floor with underfloor heating, door to utility/boot room, door to:
Family Room - 3.74m x 3.69m (12'3" x 12'1") - Dual aspect with rear and side facing double glazed windows, recessed ceiling down lighter, wall light point, opened chimney breast ideal for a log storage, exposed wall beams, glazed cover exposing lit underfloor foundations, tiled floor with under floor heating, double glazed door to the rear garden, doorway to:
Dining Kitchen - 4.97m x 3.74m max (16'3" x 12'3" max) - Light and airy triple aspect dining kitchen with windows to the front, rear and side aspect, exposed beams, fitted kitchen comprising: wide range of floor and wall mounted ivory units under a wood block effect work surface, one and a half bowl sink unit, integral electric hob with extractor over and oven below, integral dishwasher, space for dining table, opened chimney with wooden mantle and bread oven to side, tiled floor with under floor heating.
Utility/Boot Room - 2.33m x 1.97m (7'7" x 6'5") - Rear aspect double glazed window, double glazed velux roof ?, recessed ceiling downlighters, space and plumbing for washing machine and tumble dryer with work surface over, space for tall fridge freezer, built-in storage cupboard, tiled floor with under floor heating.
Landing - Ceiling light point, side aspect, access to roof space, exposed ceiling and wall beams, doors to:
Bedroom One - 4.84m max x 4.11m (15'10" max x 13'5") - Front aspect double glazed window, recessed ceiling downlighter, exposed ceiling beams, exposed brick chimney breast with reclaimed pine fitted wardrobes and cupboards to side, further fitted cupboards, radiator.
Bedroom Two - 3.69m x 3.65m (12'1" x 11'11") - Side aspect double glazed window, ceiling light point, feature cast iron fireplace, radiator.
Bedroom Three - 3.78m x 2.34m (12'4" x 7'8") - Front aspect double glazed window, recessed ceiling down lighters, exposed ceiling beams, radiator, fitted ladder to mezzanine area - ideal for child's play space.
Bathroom - 2.54m x 2.28m (8'3" x 7'5") - Side aspect double glazed window, recessed ceiling down lighter, white suite comprising: panel bath with shower over and screen to side, pedestal wash hand basin, WC, part tiled walls, heated chrome towel rail, tile effect floor.
Gardens - To the front of the property is a narrow front garden which separates it from the road, mostly laid to low level shrubs with a path giving access to the front door. To the side of the property sits a gravelled driveway for parking for two cars. A gate opens from the driveway to a stone seating area with space for table and chairs and al fresco dining accessed from the family room. The oil fired Worcester boiler is hidden discretely to the rear of the property. Steps lead up from the seating area to a long levelled lawn with the majority of the boundary being laid to mature beech hedging. To the rear of the garden with a trellis screen, sits a utility area with space for composting and two timber garden sheds.
Directions - From Malvern proceed through Barnards Green and leave in an easterly direction along the B4211 Guarlford Road, continue for some distance passing through the village of Guarlford and at the T-junction (Upton to Worcester Road) turn right towards Upton. After two miles you will enter Hanley Castle and at the Hanley Castle High school take a right hand turn into Church End. Continue for approximately 130 yards and the property can be found on the right hand side, as indicated by a For Sale sign. For more details or to book a viewing, please call the Malvern or Upton office of Allan Morris on .
Agents Note - Recent Works - The current owners have carried out sympathetic and significant repairs since their purchase from the Lechmere Estate in 2016. All advice was sought from the Society for Preservation of Ancient Buildings (SPAB). Work was completed by timber frame experts Robert Demaus and carpenter Ben Hornberger. under guidance from structural engineer Sinclair Johnson. Planning, Listed Building Consent and Building Regulations were managed by Nik Joyce Architects in Worcester.
Works have also included: All new electrical wiring, plumbing and heating system. New oil tank. Extensive insulation throughout with a combination of sheep wool, cork and wood wool boards with a thick lime plaster over. Internal timbers have all been stripped and finished with a lime wash to lighten and preserve the wood. All windows and doors have been replaced with solid oak, conservation grade double glazing by AJB joinery in Hanley Castle. Guttering and drainage all replaced