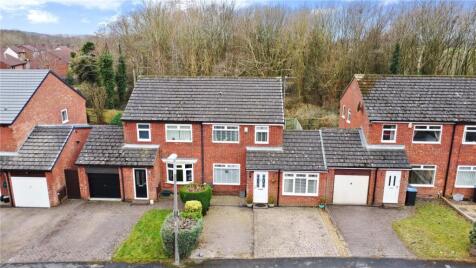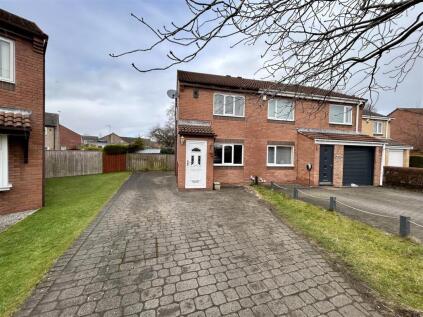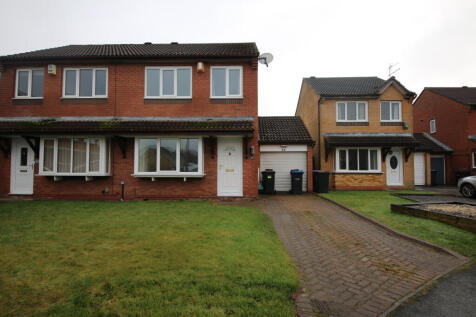3 Bed Detached House, Single Let, Durham, DH6 1DF, £220,000
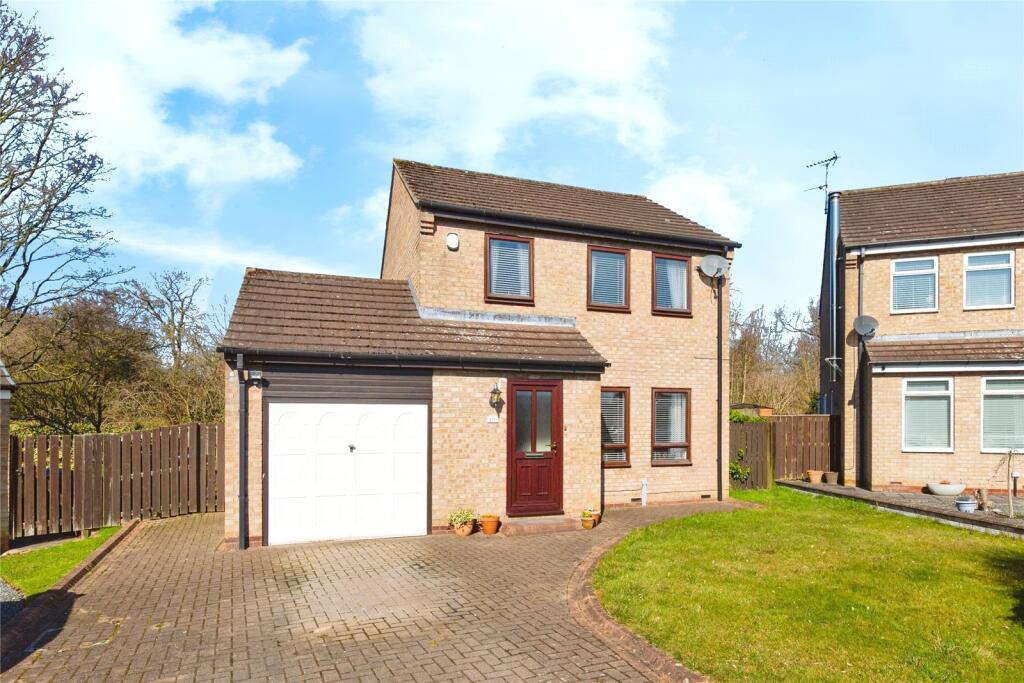
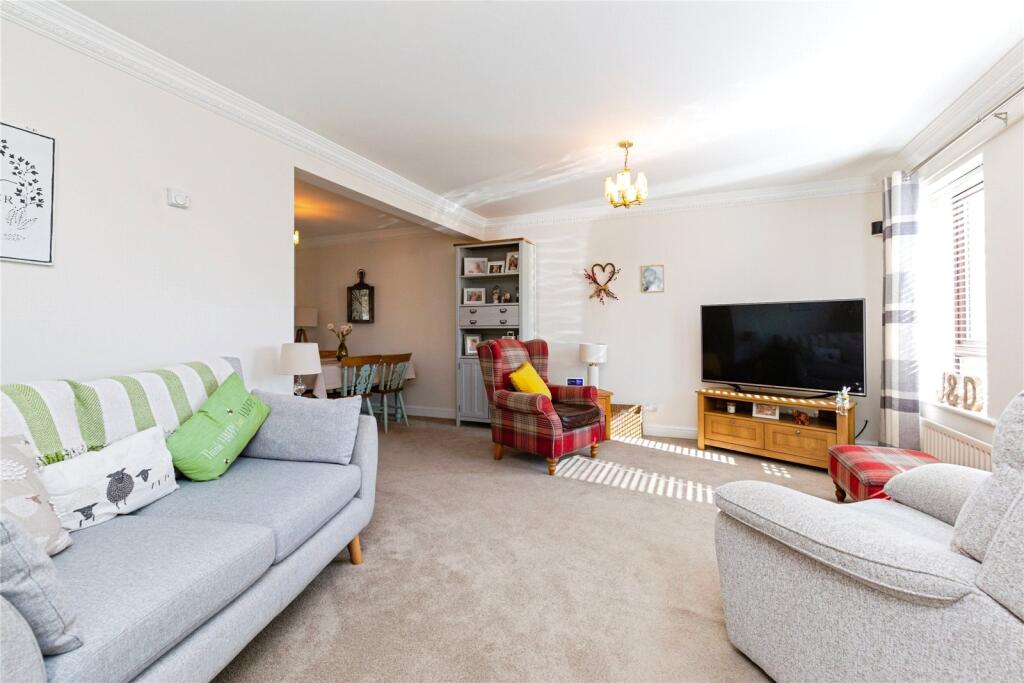
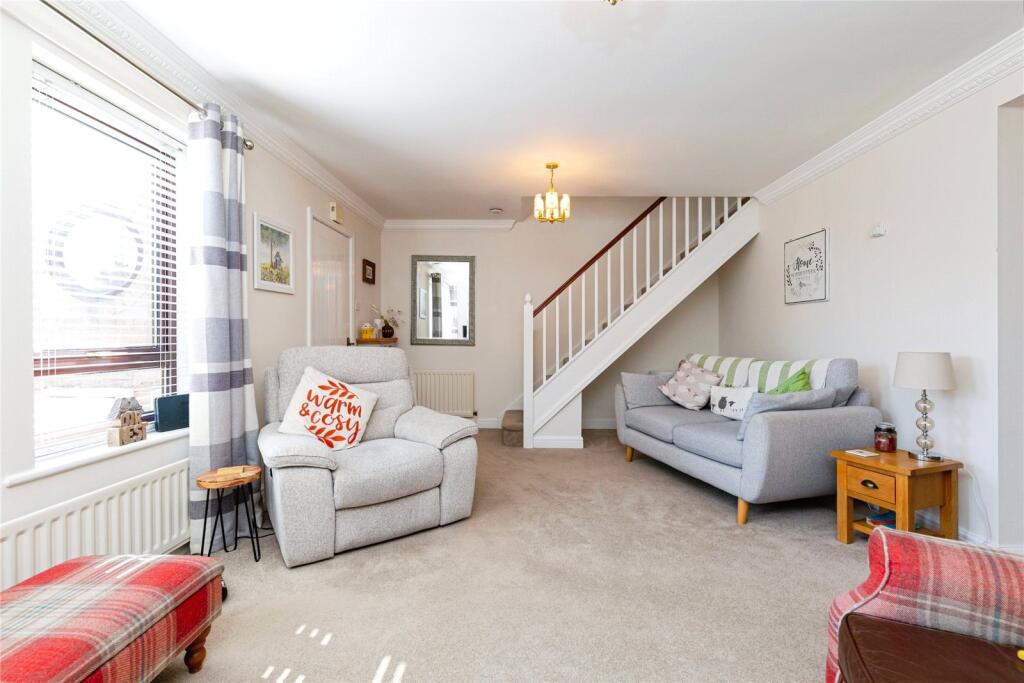
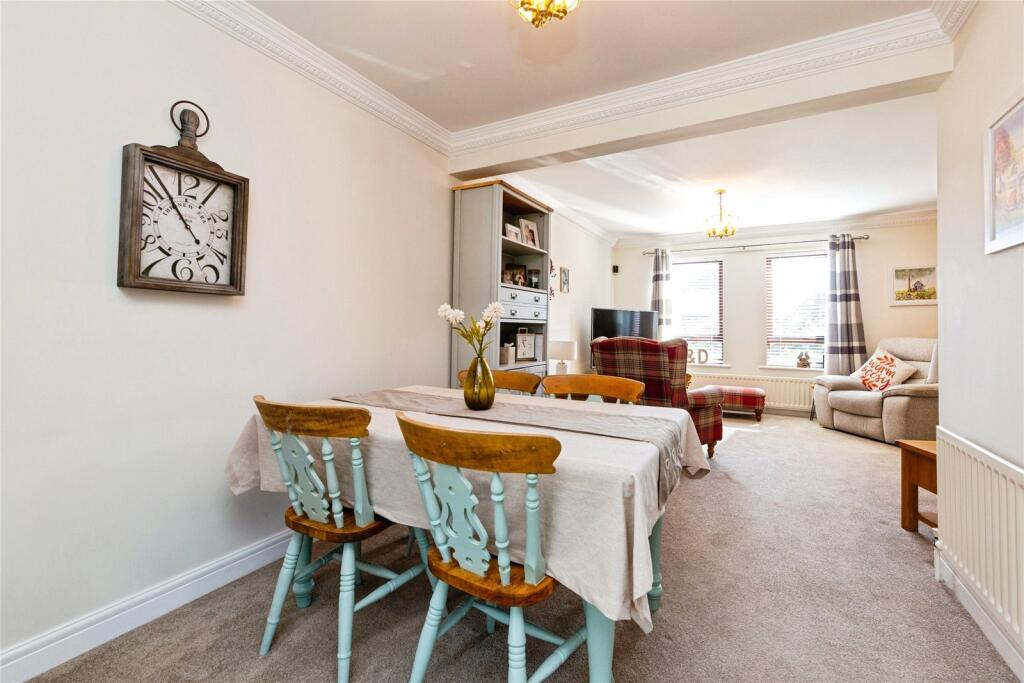
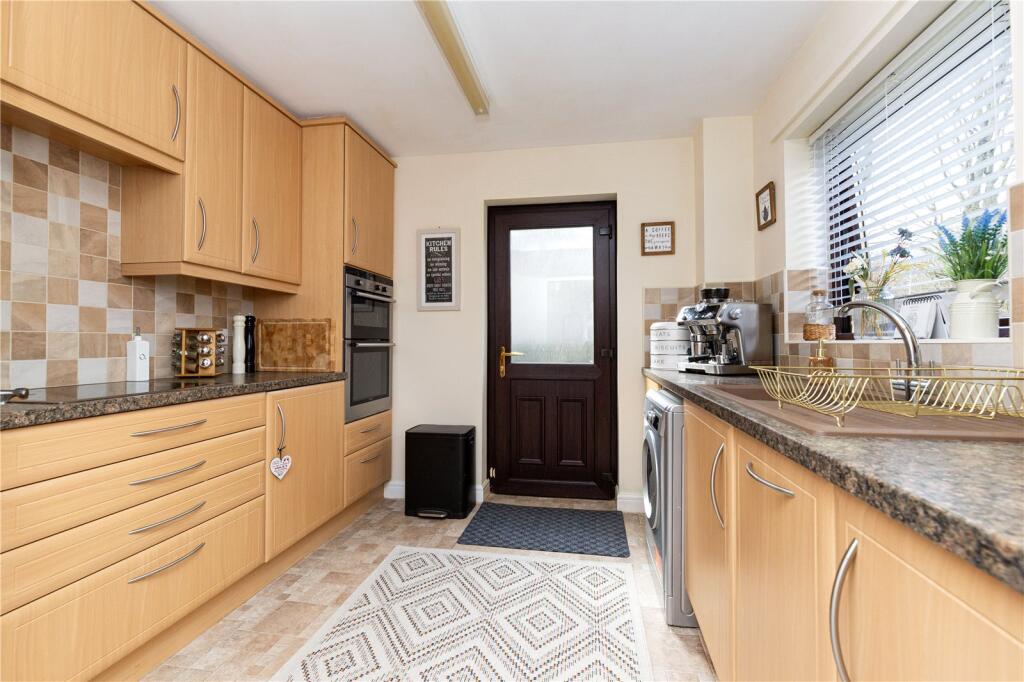
ValuationOvervalued
| Sold Prices | £92K - £275K |
| Sold Prices/m² | £958/m² - £3.2K/m² |
| |
Square Metres | ~93 m² |
| Price/m² | £2.4K/m² |
Value Estimate | £158,298£158,298 |
Cashflows
Cash In | |
Purchase Finance | MortgageMortgage |
Deposit (25%) | £55,000£55,000 |
Stamp Duty & Legal Fees | £12,200£12,200 |
Total Cash In | £67,200£67,200 |
| |
Cash Out | |
Rent Range | £525 - £3,750£525 - £3,750 |
Rent Estimate | £575 |
Running Costs/mo | £823£823 |
Cashflow/mo | £-247£-247 |
Cashflow/yr | £-2,970£-2,970 |
Gross Yield | 3%3% |
Local Sold Prices
50 sold prices from £92K to £275K, average is £160K. £958/m² to £3.2K/m², average is £1.7K/m².
| Price | Date | Distance | Address | Price/m² | m² | Beds | Type | |
| £183K | 04/23 | 0.05 mi | 115, Priors Grange, High Pittington, Durham, County Durham DH6 1DF | £2,259 | 81 | 3 | Semi-Detached House | |
| £275K | 11/22 | 0.17 mi | 2, Priors Grange, High Pittington, Durham, County Durham DH6 1DA | £2,088 | 132 | 3 | Detached House | |
| £126K | 10/21 | 0.23 mi | 4, Hallgarth View, High Pittington, Durham, County Durham DH6 1AS | £1,248 | 101 | 3 | Terraced House | |
| £152K | 03/23 | 0.24 mi | 11, Hallgarth Lane, High Pittington, Durham, County Durham DH6 1AE | - | - | 3 | Semi-Detached House | |
| £173K | 05/21 | 0.27 mi | 14, St Lawrence Close, High Pittington, Durham, County Durham DH6 1RB | - | - | 3 | Detached House | |
| £100K | 06/23 | 0.28 mi | 25, South End, High Pittington, Durham, County Durham DH6 1AG | - | - | 3 | Semi-Detached House | |
| £120K | 03/23 | 0.28 mi | 11, South End, High Pittington, Durham, County Durham DH6 1AG | £1,622 | 74 | 3 | Semi-Detached House | |
| £99K | 01/21 | 0.28 mi | 28, South End, High Pittington, Durham DH6 1AG | £1,286 | 77 | 3 | Semi-Detached House | |
| £235K | 04/23 | 0.3 mi | 1, Newby Lane, High Pittington, Durham, County Durham DH6 1AW | £2,043 | 115 | 3 | Semi-Detached House | |
| £169.9K | 09/21 | 0.3 mi | 3, Newby Lane, High Pittington, Durham DH6 1AW | £1,683 | 101 | 3 | Semi-Detached House | |
| £197K | 07/23 | 0.36 mi | 5, Front Street, Low Pittington, Durham, County Durham DH6 1BQ | £2,010 | 98 | 3 | Terraced House | |
| £155K | 05/21 | 0.36 mi | 7, Front Street, Low Pittington, Durham, County Durham DH6 1BQ | - | - | 3 | Semi-Detached House | |
| £167.5K | 02/23 | 0.99 mi | 25, Forster Avenue, Sherburn Village, Durham, County Durham DH6 1EW | £1,903 | 88 | 3 | Semi-Detached House | |
| £179K | 03/21 | 1.01 mi | 3, Ullerdale Close, Durham, County Durham DH1 2TU | £1,808 | 99 | 3 | Detached House | |
| £130K | 06/23 | 1.01 mi | 14, Hillside View, Sherburn Village, Durham, County Durham DH6 1DZ | £1,529 | 85 | 3 | Terraced House | |
| £220K | 03/21 | 1.02 mi | 10, Coniston Close, Durham, County Durham DH1 2UQ | £2,418 | 91 | 3 | Detached House | |
| £216K | 12/22 | 1.03 mi | 36, Scardale Way, Belmont, Durham, County Durham DH1 2TX | - | - | 3 | Detached House | |
| £112K | 11/22 | 1.03 mi | 10, Hillside View, Sherburn Village, Durham, County Durham DH6 1DZ | £1,309 | 86 | 3 | Terraced House | |
| £134K | 02/23 | 1.04 mi | 99, Park House Gardens, Sherburn Village, Durham, County Durham DH6 1DX | - | - | 3 | Semi-Detached House | |
| £160K | 11/21 | 1.06 mi | 10, Dinsdale Drive, Durham DH1 2TS | £2,300 | 70 | 3 | Semi-Detached House | |
| £160K | 12/20 | 1.06 mi | 35, Dinsdale Drive, Durham, County Durham DH1 2TS | £2,192 | 73 | 3 | Detached House | |
| £125K | 07/21 | 1.07 mi | 103, Broomside Lane, Durham DH1 2QT | - | - | 3 | Terraced House | |
| £102K | 07/21 | 1.07 mi | 102, Broomside Lane, Durham, County Durham DH1 2QT | - | - | 3 | Terraced House | |
| £102.5K | 10/20 | 1.07 mi | 50, Broomside Lane, Durham DH1 2QT | £1,232 | 83 | 3 | Terraced House | |
| £118K | 06/23 | 1.07 mi | 100, Broomside Lane, Durham, County Durham DH1 2QT | £1,142 | 103 | 3 | Terraced House | |
| £125K | 06/21 | 1.09 mi | 60, Park House Gardens, Sherburn Village, Durham, County Durham DH6 1DU | £1,453 | 86 | 3 | Semi-Detached House | |
| £245K | 11/20 | 1.09 mi | 2, Bedale Close, Belmont, Durham, County Durham DH1 2BB | £3,224 | 76 | 3 | Detached House | |
| £160K | 01/21 | 1.11 mi | 12, Filby Drive, Durham, County Durham DH1 1LT | £1,702 | 94 | 3 | Semi-Detached House | |
| £191.5K | 10/22 | 1.12 mi | 58, Grinstead Way, Durham, County Durham DH1 1LZ | £2,487 | 77 | 3 | Terraced House | |
| £160K | 10/20 | 1.13 mi | 18, Mitford Drive, Sherburn Village, Durham DH6 1QS | £1,702 | 94 | 3 | Detached House | |
| £196K | 09/21 | 1.13 mi | 11, Park Road, Sherburn Village, Durham, County Durham DH6 1EA | - | - | 3 | Detached House | |
| £190K | 05/23 | 1.14 mi | 66, Grinstead Way, Durham, County Durham DH1 1LZ | - | - | 3 | Semi-Detached House | |
| £168K | 01/21 | 1.14 mi | 82, Grinstead Way, Durham DH1 1LZ | £2,128 | 79 | 3 | Semi-Detached House | |
| £92K | 12/20 | 1.16 mi | 7, Harley Terrace, Sherburn Village, Durham DH6 1DS | £958 | 96 | 3 | Terraced House | |
| £130K | 11/21 | 1.16 mi | 6, Beech Road, Sherburn Village, Durham DH6 1JB | £1,518 | 86 | 3 | Semi-Detached House | |
| £105K | 11/20 | 1.18 mi | 72, Liddle Avenue, Sherburn Village, Durham DH6 1HZ | £1,250 | 84 | 3 | Semi-Detached House | |
| £115K | 05/21 | 1.18 mi | 49, Liddle Avenue, Sherburn Village, Durham DH6 1HZ | £1,186 | 97 | 3 | Terraced House | |
| £185K | 01/21 | 1.18 mi | 51, Cheveley Walk, Durham, County Durham DH1 2AX | - | - | 3 | Semi-Detached House | |
| £204K | 07/23 | 1.19 mi | Eden House, Nelson Terrace, Sherburn Village, Durham, County Durham DH6 1ED | £1,987 | 103 | 3 | Detached House | |
| £130K | 03/21 | 1.19 mi | 56, Meldon Avenue, Sherburn Village, Durham, County Durham DH6 1JY | - | - | 3 | Detached House | |
| £185K | 07/23 | 1.19 mi | 58, Meldon Avenue, Sherburn Village, Durham, County Durham DH6 1JY | £2,681 | 69 | 3 | Detached House | |
| £165K | 11/22 | 1.2 mi | 15, Hall Gardens, Sherburn Village, Durham, County Durham DH6 1EB | - | - | 3 | Semi-Detached House | |
| £100K | 11/20 | 1.2 mi | 21, Hawthorn Road, Durham, County Durham DH1 1NQ | £1,333 | 75 | 3 | Semi-Detached House | |
| £156K | 01/21 | 1.2 mi | 10, Beechdale Road, Durham, County Durham DH1 2AT | £1,472 | 106 | 3 | Semi-Detached House | |
| £138K | 11/20 | 1.21 mi | 16, Dene Drive, Durham DH1 1BA | £1,438 | 96 | 3 | Semi-Detached House | |
| £155K | 07/21 | 1.22 mi | 58, Thorndale Road, Belmont, Durham, County Durham DH1 2AH | £1,845 | 84 | 3 | Semi-Detached House | |
| £190K | 05/23 | 1.22 mi | 68, Thorndale Road, Belmont, Durham, County Durham DH1 2AH | £2,209 | 86 | 3 | Semi-Detached House | |
| £160K | 11/21 | 1.22 mi | 82, Thorndale Road, Belmont, Durham, County Durham DH1 2AH | - | - | 3 | Semi-Detached House | |
| £182K | 02/23 | 1.24 mi | 11, Brackendale Road, Durham, County Durham DH1 2AB | - | - | 3 | Semi-Detached House | |
| £160.8K | 11/21 | 1.26 mi | 6, Stanley Close, Sherburn Village, Durham DH6 1JS | - | - | 3 | Semi-Detached House |
Local Rents
50 rents from £525/mo to £3.8K/mo, average is £865/mo.
| Rent | Date | Distance | Address | Beds | Type | |
| £1,050 | 08/23 | 1.04 mi | - | 3 | Detached House | |
| £1,150 | 08/24 | 1.04 mi | - | 3 | Detached House | |
| £525 | 03/23 | 1.06 mi | - | 2 | Terraced House | |
| £1,200 | 12/24 | 1.09 mi | Cheveley Court , Durham | 2 | Flat | |
| £700 | 04/24 | 1.1 mi | - | 2 | Terraced House | |
| £1,150 | 12/24 | 1.1 mi | Dinsdale Drive, Durham | 3 | Detached House | |
| £3,600 | 12/24 | 1.12 mi | - | 5 | Terraced House | |
| £3,600 | 01/25 | 1.12 mi | - | 5 | Terraced House | |
| £3,750 | 03/25 | 1.12 mi | - | 5 | Terraced House | |
| £900 | 10/24 | 1.2 mi | - | 2 | Flat | |
| £850 | 08/23 | 1.2 mi | - | 2 | Flat | |
| £900 | 06/24 | 1.2 mi | - | 2 | Flat | |
| £890 | 11/24 | 1.22 mi | - | 2 | Semi-Detached House | |
| £800 | 09/24 | 1.24 mi | - | 2 | Semi-Detached House | |
| £880 | 08/23 | 1.24 mi | - | 2 | Semi-Detached House | |
| £890 | 03/25 | 1.24 mi | - | 2 | Semi-Detached House | |
| £800 | 12/24 | 1.24 mi | - | 2 | Flat | |
| £900 | 02/25 | 1.24 mi | - | 2 | Flat | |
| £1,200 | 12/24 | 1.24 mi | Lambton View, Rainton Gate | 2 | Flat | |
| £950 | 03/25 | 1.27 mi | - | 3 | Terraced House | |
| £550 | 12/24 | 1.31 mi | Bishops Close, Belmont | 2 | Flat | |
| £1,550 | 06/23 | 1.31 mi | - | 2 | Flat | |
| £1,900 | 12/24 | 1.31 mi | - | 2 | Flat | |
| £1,900 | 12/24 | 1.31 mi | - | 2 | Flat | |
| £1,900 | 12/24 | 1.31 mi | - | 2 | Flat | |
| £1,700 | 03/25 | 1.31 mi | - | 2 | Flat | |
| £900 | 12/24 | 1.32 mi | - | 3 | Semi-Detached House | |
| £900 | 12/24 | 1.32 mi | Kirkfields, Sherburn Hill, Durham, DH6 | 3 | Detached House | |
| £800 | 12/24 | 1.36 mi | - | 4 | Semi-Detached House | |
| £800 | 03/25 | 1.36 mi | - | 4 | Semi-Detached House | |
| £563 | 12/24 | 1.38 mi | Sherburn Station - DH6 | 4 | Flat | |
| £550 | 12/24 | 1.39 mi | Woodland View, West Rainton, Houghton-Le-Spring | 2 | Detached House | |
| £575 | 12/24 | 1.42 mi | Woodland View, West Rainton, Houghton Le Spring | 2 | Detached House | |
| £950 | 11/23 | 1.45 mi | - | 3 | Semi-Detached House | |
| £750 | 12/24 | 1.46 mi | Pickering Place, Durham, DH1 | 2 | Flat | |
| £600 | 12/24 | 1.46 mi | Rainton View, West Rainton, Houghton Le Spring, Durham, DH4 6RT | 2 | Detached House | |
| £700 | 12/24 | 1.54 mi | St. Godrics Drive, West Rainton | 2 | Terraced House | |
| £700 | 03/25 | 1.55 mi | - | 1 | Flat | |
| £820 | 09/24 | 1.59 mi | - | 2 | Flat | |
| £750 | 09/23 | 1.59 mi | - | 2 | Flat | |
| £950 | 08/24 | 1.6 mi | - | 2 | Flat | |
| £650 | 12/24 | 1.6 mi | Belmont Court - DH1 | 2 | Flat | |
| £725 | 09/23 | 1.67 mi | - | 2 | Semi-Detached House | |
| £750 | 12/24 | 1.67 mi | Finchale View, West Rainton | 3 | Flat | |
| £950 | 12/24 | 1.68 mi | Devonshire Road, Belmont, Durham | 3 | Detached House | |
| £693 | 12/24 | 1.71 mi | Eden Terrace, DH1 | 4 | Flat | |
| £695 | 12/24 | 1.9 mi | Coalbank Road, Hetton-le-Hole, Houghton Le Spring, Tyne and Wear, DH5 0EG | 3 | Detached House | |
| £600 | 12/24 | 1.94 mi | - | 3 | Semi-Detached House | |
| £850 | 12/24 | 1.96 mi | Whiteoak Avenue, Durham, County Durham, DH1 | 3 | Detached House | |
| £840 | 12/24 | 2.04 mi | Sherburn House, Sherburn, Durham, Durham, DH1 2SE | 1 | Flat |
Local Area Statistics
Population in DH6 | 33,46633,466 |
Population in Durham | 124,445124,445 |
Town centre distance | 3.37 miles away3.37 miles away |
Nearest school | 0.20 miles away0.20 miles away |
Nearest train station | 3.61 miles away3.61 miles away |
| |
Rental demand | Landlord's marketLandlord's market |
Rental growth (12m) | +11%+11% |
Sales demand | Seller's marketSeller's market |
Capital growth (5yrs) | +9%+9% |
Property History
Listed for £220,000
March 26, 2025
Floor Plans
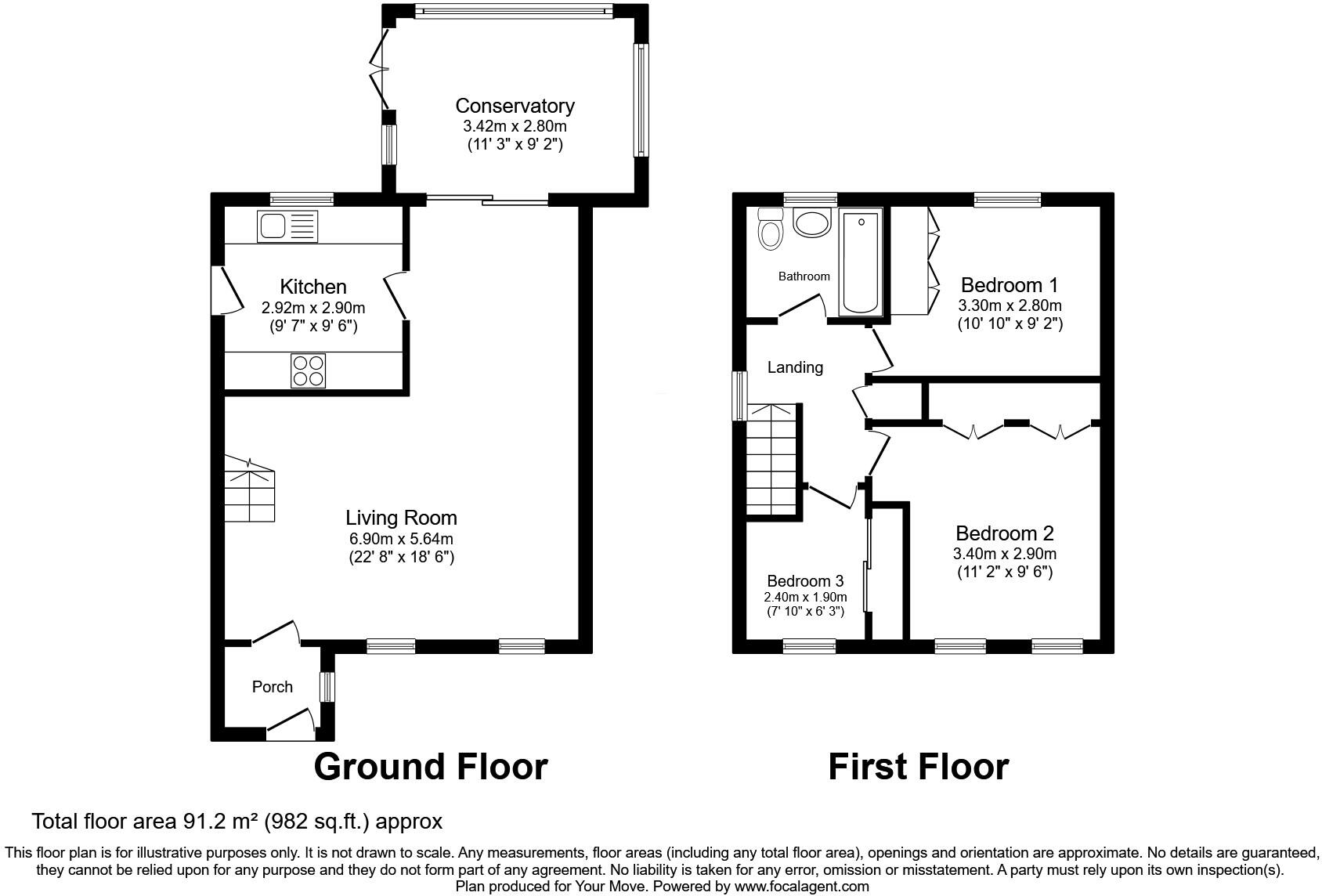
Description
- Three Bedroom Detached Home +
- Large, Woodland Backed Plot +
- Viewing Highly Recommended +
- EPC - D +
- Council Tax - Band C +
- Approx. 78sqm/ 839sqft Accommodation. +
This beautifully presented three-bedroom detached home sits proudly on a large plot, offering a wealth of space both inside and out. With expansive gardens at both the front and rear, this property provides an ideal setting for family living, outdoor activities, and relaxation.
Upon arrival, you are welcomed into a charming entrance porch, which features a built-in coat and shoe cupboard – a practical addition to help keep things neat and tidy. From the porch, the hallway leads into an impressive open-plan living and dining area, designed to offer a light-filled, spacious atmosphere that’s perfect for both everyday living and entertaining. The living space flows effortlessly into a large garden room, offering a seamless connection to the outdoors and providing an ideal spot to enjoy the surrounding garden views.
The kitchen is both functional and stylish, featuring a range of modern wall and base units that offer ample storage and preparation space. A side door leads directly to the garden, making it easy to enjoy outdoor meals or tend to the garden without having to go through the main living areas. Access to the garage is available through an up-and-over door at the front of the property or via a side door from the garden, offering excellent convenience.
The first floor of the property is home to three generously sized bedrooms, all of which come with high-quality fitted wardrobes and storage solutions to make the most of the available space. These rooms are well-proportioned and bright, with large windows allowing for plenty of natural light. The family bathroom is sleek and modern, featuring a white suite with a bath and overhead shower, a wash basin, and a WC – perfect for relaxing baths or quick showers.
Externally, the front garden is mostly laid to lawn, with a block-paved driveway offering off-road parking and leading to the single garage. The side access gate leads to the rear garden, which is both spacious and private, offering a tranquil retreat with a peaceful woodland backdrop. The rear garden provides an ideal setting for outdoor entertaining, gardening, or simply enjoying the quiet surroundings. Its private position makes it the perfect spot to unwind after a busy day.
IMPORTANT NOTE TO POTENTIAL PURCHASERS & TENANTS:
We endeavour to make our particulars accurate and reliable, however, they do not constitute or form part of an offer or any contract and none is to be relied upon as statements of representation or fact. The services, systems and appliances listed in this specification have not been tested by us and no guarantee as to their operating ability or efficiency is given. All photographs and measurements have been taken as a guide only and are not precise. Floor plans where included are not to scale and accuracy is not guaranteed. If you require clarification or further information on any points, please contact us, especially if you are traveling some distance to view. POTENTIAL PURCHASERS: Fixtures and fittings other than those mentioned are to be agreed with the seller. POTENTIAL TENANTS: All properties are available for a minimum length of time, with the exception of short term accommodation. Please contact the branch for details. A security deposit of at least one month’s rent is required. Rent is to be paid one month in advance. It is the tenant’s responsibility to insure any personal possessions. Payment of all utilities including water rates or metered supply and Council Tax is the responsibility of the tenant in most cases.
QDR250067/2
Similar Properties
Like this property? Maybe you'll like these ones close by too.
4 Bed House, Single Let, Durham, DH6 1DF
£190,000
3 views • 2 months ago • 129 m²
2 Bed House, Single Let, Durham, DH6 1DB
£130,000
1 views • a month ago • 68 m²
3 Bed House, Single Let, Durham, DH6 1DB
£185,000
1 views • 2 months ago • 93 m²
3 Bed House, Single Let, Durham, DH6 1DB
£245,000
2 views • 2 years ago • 93 m²
