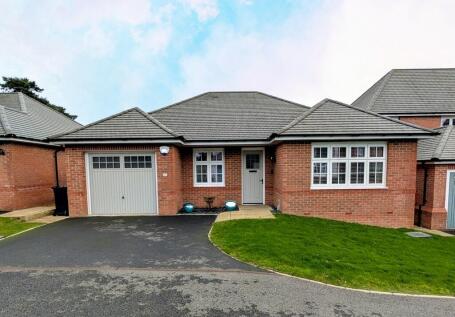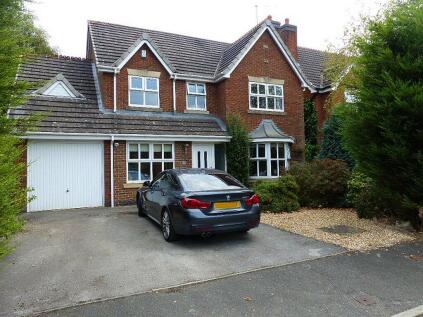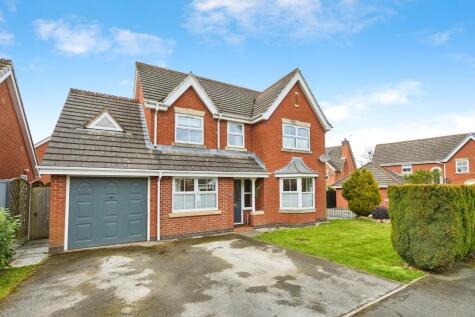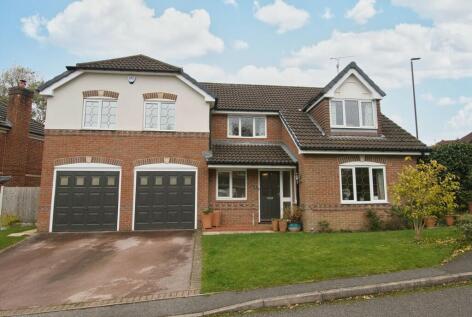5 Bed Detached House, Single Let, Ashbourne, DE6 1NG, £500,000
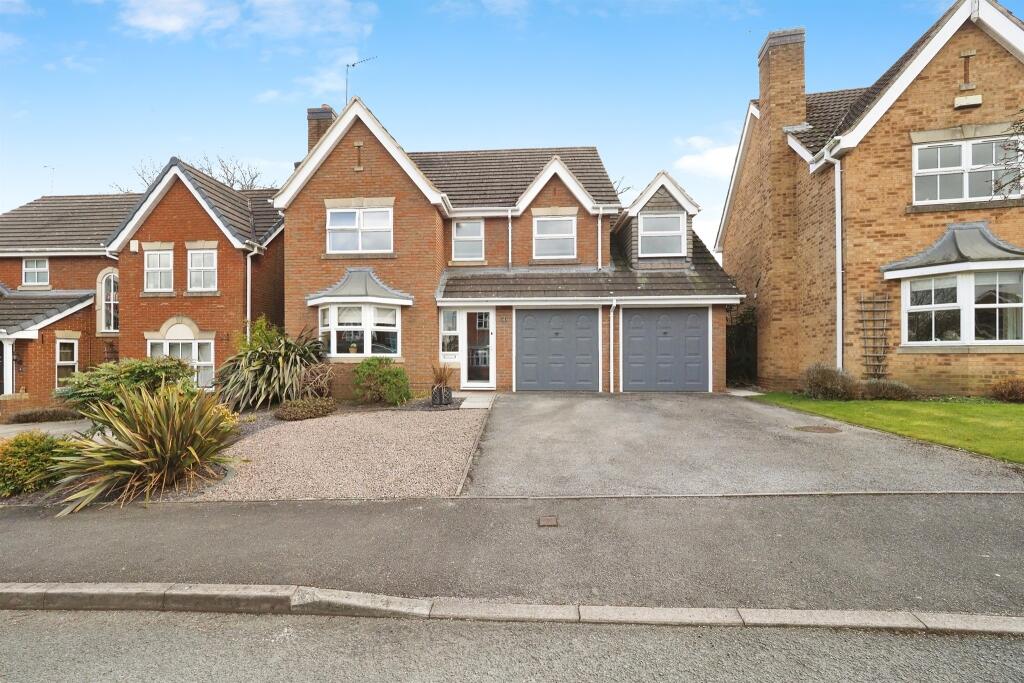
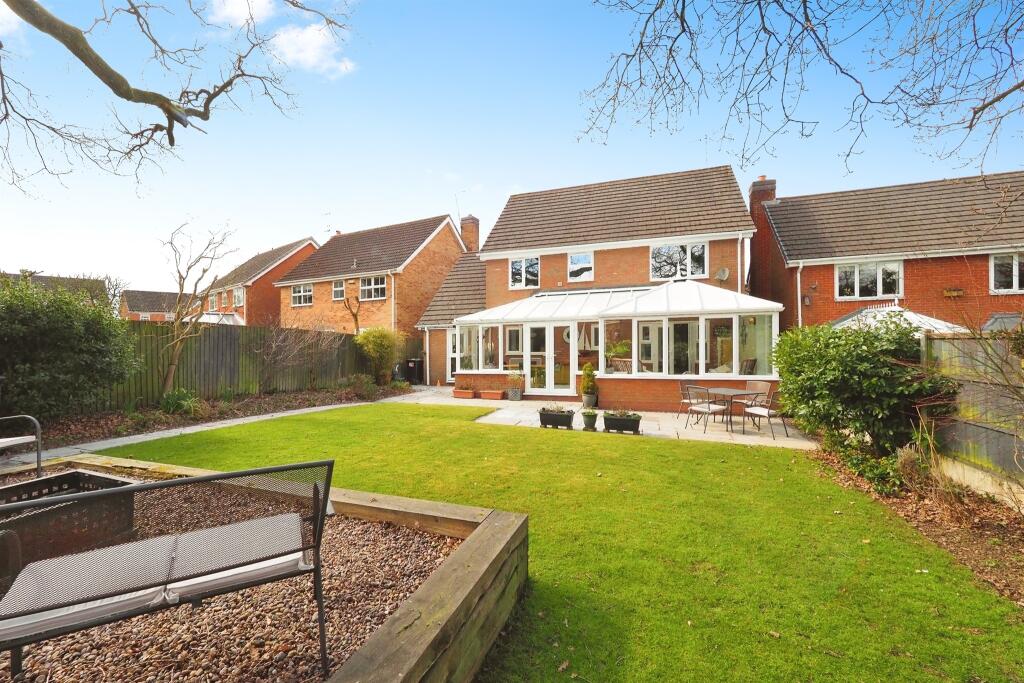
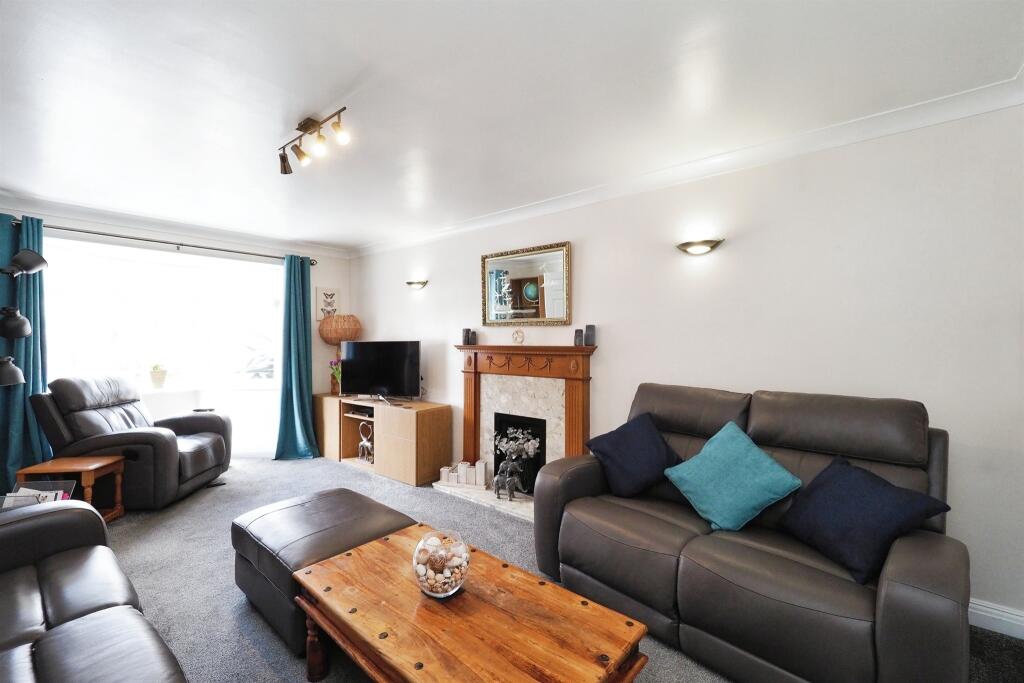
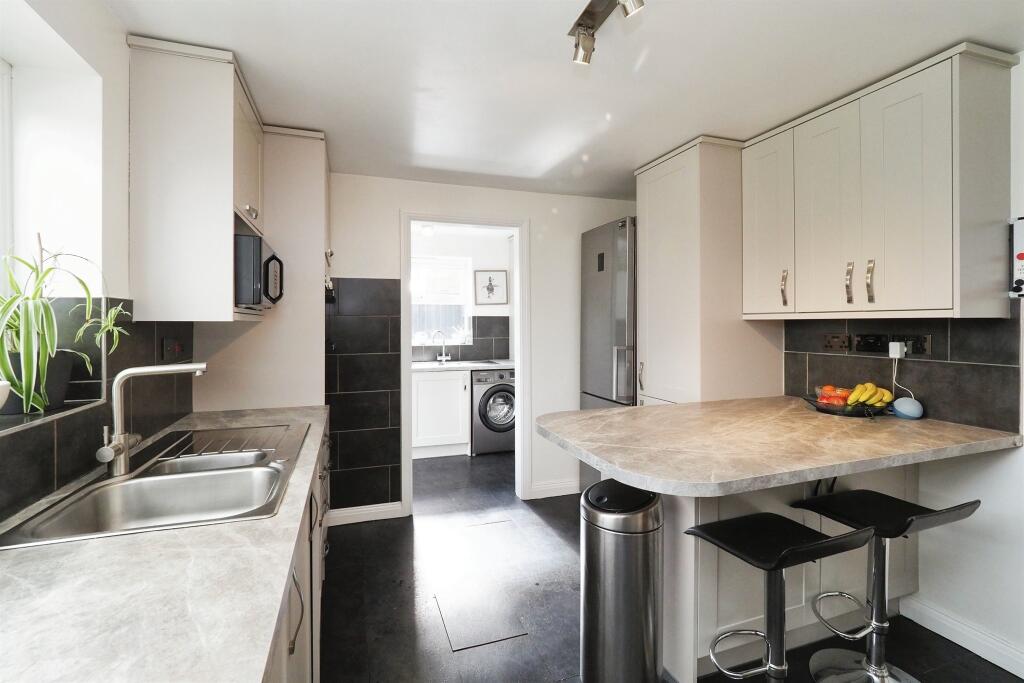
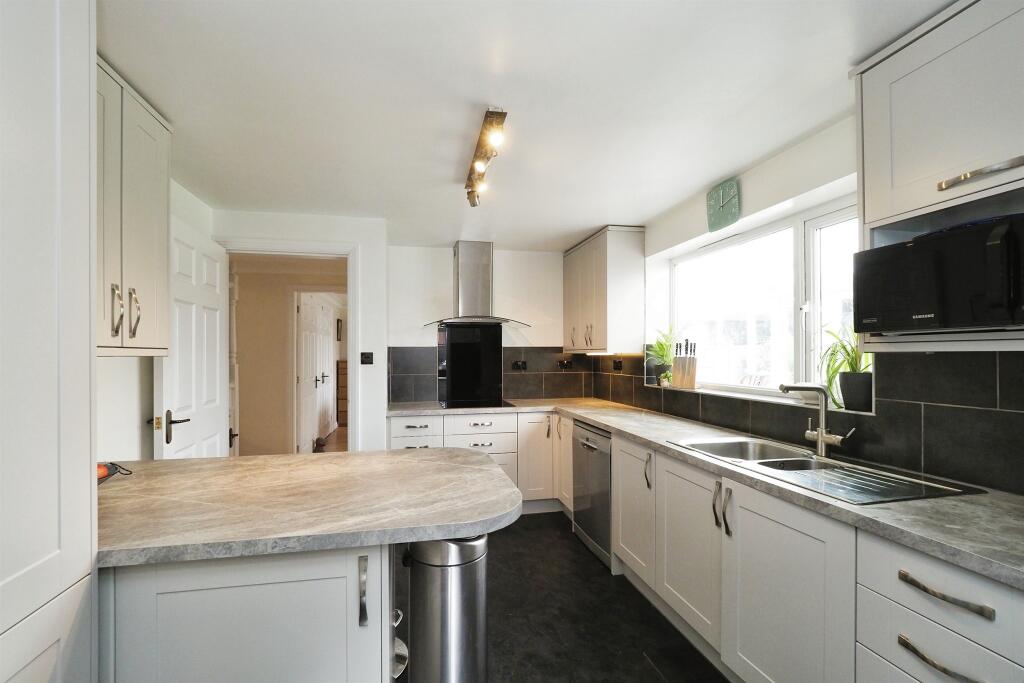
ValuationUndervalued
| Sold Prices | £250K - £896.5K |
| Sold Prices/m² | £2.2K/m² - £3.3K/m² |
| |
Square Metres | ~178.28 m² |
| Price/m² | £2.8K/m² |
Value Estimate | £543,245£543,245 |
| BMV | 9% |
Cashflows
Cash In | |
Purchase Finance | MortgageMortgage |
Deposit (25%) | £125,000£125,000 |
Stamp Duty & Legal Fees | £38,700£38,700 |
Total Cash In | £163,700£163,700 |
| |
Cash Out | |
Rent Range | £550 - £3,500£550 - £3,500 |
Rent Estimate | £578 |
Running Costs/mo | £1,698£1,698 |
Cashflow/mo | £-1,120£-1,120 |
Cashflow/yr | £-13,441£-13,441 |
Gross Yield | 1%1% |
Local Sold Prices
16 sold prices from £250K to £896.5K, average is £495K. £2.2K/m² to £3.3K/m², average is £3K/m².
| Price | Date | Distance | Address | Price/m² | m² | Beds | Type | |
| £410K | 09/21 | 0.07 mi | 7, Duncombe Drive, Ashbourne, Derbyshire DE6 1LJ | £2,628 | 156 | 5 | Detached House | |
| £480K | 11/21 | 0.15 mi | 6, Quixhill Close, Ashbourne, Derbyshire DE6 1JW | £3,265 | 147 | 5 | Detached House | |
| £365K | 03/21 | 0.16 mi | 1, Clumber Close, Ashbourne, Derbyshire DE6 1JZ | £3,259 | 112 | 5 | Detached House | |
| £495K | 02/21 | 0.16 mi | 5, Clumber Close, Ashbourne, Derbyshire DE6 1JZ | - | - | 5 | Detached House | |
| £495K | 03/21 | 0.24 mi | 10, Booth Drive, Ashbourne, Derbyshire DE6 1SZ | £2,190 | 226 | 5 | Terraced House | |
| £375K | 02/23 | 0.24 mi | 12, Buscott Drive, Ashbourne, Derbyshire DE6 1JY | £3,024 | 124 | 5 | Detached House | |
| £525K | 06/23 | 0.24 mi | 1, Payne Gardens, Ashbourne, Derbyshire DE6 1SF | £3,201 | 164 | 5 | Detached House | |
| £490K | 10/21 | 0.26 mi | 50, Thorpe View, Ashbourne, Derbyshire DE6 1SY | - | - | 5 | Detached House | |
| £535K | 02/21 | 0.26 mi | 34, Thorpe View, Ashbourne, Derbyshire DE6 1SY | - | - | 5 | Detached House | |
| £250K | 10/22 | 0.35 mi | 4, Chestnut Drive, Ashbourne, Derbyshire DE6 1HT | - | - | 5 | Semi-Detached House | |
| £640K | 07/21 | 0.37 mi | Walton Bank, 24, Derby Road, Ashbourne, Derbyshire DE6 1BE | - | - | 5 | Detached House | |
| £555K | 03/21 | 0.61 mi | 29, Mayfield Road, Ashbourne, Derbyshire DE6 1AS | - | - | 5 | Detached House | |
| £618K | 03/21 | 0.84 mi | 2, Drovers Way, Ashbourne, Derbyshire DE6 1NZ | - | - | 5 | Detached House | |
| £445K | 11/20 | 1.16 mi | 9, Meynell Rise, Ashbourne, Derbyshire DE6 1RU | £2,697 | 165 | 5 | Detached House | |
| £540K | 07/23 | 1.66 mi | 6, The Park, Mayfield, Ashbourne, Staffordshire DE6 2HT | - | - | 5 | Detached House | |
| £896.5K | 08/21 | 1.84 mi | The Stables, Ashbourne Green, Ashbourne, Derbyshire DE6 1JE | £3,070 | 292 | 5 | Detached House |
Local Rents
36 rents from £550/mo to £3.5K/mo, average is £875/mo.
| Rent | Date | Distance | Address | Beds | Type | |
| £900 | 12/24 | 0.28 mi | - | 3 | Terraced House | |
| £2,300 | 12/24 | 0.37 mi | Derby Road, Ashbourne, Derbyshire, DE6 | 5 | Detached House | |
| £975 | 12/24 | 0.38 mi | Cherry Tree Court, North Leys, Ashbourne DE6 1DQ | 3 | Flat | |
| £595 | 12/24 | 0.38 mi | Sellers Yard, Derby Road, Ashbourne | 3 | Flat | |
| £725 | 12/24 | 0.4 mi | The Plough, Old Hill, Ashbourne, Derbyshire | 2 | Flat | |
| £795 | 12/24 | 0.43 mi | Taylor Court, Ashbourne, Derbyshire, DE6 | 2 | Flat | |
| £825 | 12/24 | 0.43 mi | Taylor Court, Sturston Road, Ashbourne | 2 | Flat | |
| £725 | 02/24 | 0.43 mi | - | 3 | Semi-Detached House | |
| £850 | 12/24 | 0.44 mi | Compton, Ashbourne DE6 1DA | 2 | Flat | |
| £895 | 12/24 | 0.44 mi | Belper Road, Ashbourne, Derbyshire | 3 | Detached House | |
| £695 | 12/24 | 0.47 mi | Bernard Gadsby Close, Ashbourne | 2 | Flat | |
| £875 | 12/24 | 0.48 mi | Barton Drive, ASHBOURNE, Derbyshire, DE6 | 2 | Terraced House | |
| £925 | 12/24 | 0.52 mi | King Edward Street, Ashbourne DE6 1BW | 1 | Flat | |
| £1,200 | 12/24 | 0.52 mi | King Edward Street, Ashbourne DE6 1BW | 2 | Flat | |
| £550 | 12/24 | 0.57 mi | Shawcroft, Ashbourne | 1 | Flat | |
| £795 | 12/24 | 0.61 mi | Queen Elizabeth Court, Belle Vue Road, Ashbourne | 2 | Flat | |
| £1,100 | 02/24 | 0.61 mi | - | 2 | Terraced House | |
| £850 | 12/24 | 0.63 mi | St. John Street, Ashbourne | 2 | Flat | |
| £900 | 12/24 | 0.63 mi | St. John Street, Ashbourne | 2 | Flat | |
| £775 | 12/24 | 0.63 mi | St. John Street, Ashbourne | 2 | Flat | |
| £700 | 12/24 | 0.63 mi | St. John Street, Ashbourne | 1 | Flat | |
| £950 | 12/24 | 0.63 mi | The Hayloft, Old Boothby Farm, Ashbourne | 3 | Flat | |
| £880 | 12/24 | 0.72 mi | King Street, Ashbourne DE6 1EA | 2 | Flat | |
| £604 | 12/24 | 0.73 mi | Lathkill Drive, ASHBOURNE | 2 | Flat | |
| £550 | 12/24 | 0.73 mi | Town Hall Yard, Ashbourne, Derbyshire | 1 | Flat | |
| £835 | 12/24 | 1 mi | St. Monicas Way, Tissington Court, Windmill Lane, Ashbourne, Derbyshire, DE6 | 2 | Flat | |
| £900 | 12/24 | 1.01 mi | The Green Road, Ashbourne | 3 | Flat | |
| £950 | 12/24 | 1.11 mi | Old Boothby Farm, The Green Road, Ashbourne DE6 1EE | 3 | Flat | |
| £3,500 | 12/24 | 1.33 mi | Pool Close Farm, Sandybrook, Ashbourne, DE6 | 6 | Flat | |
| £1,000 | 12/24 | 1.48 mi | Yeldersley, Ashbourne | 3 | Detached House | |
| £725 | 12/24 | 1.59 mi | Mayfield Avenue, Mayfield, Ashbourne DE6 | 3 | Detached House | |
| £1,100 | 03/25 | 1.99 mi | - | 2 | Detached House | |
| £875 | 12/24 | 2.09 mi | Orchard Lane,Wyaston, Ashboure DE6 | 2 | Flat | |
| £875 | 12/24 | 2.09 mi | Orchard Lane, Wyaston, ASHBOURNE | 2 | Flat | |
| £975 | 12/24 | 2.09 mi | Orchard Lane, Wyaston, Ashbourne, Derbyshire, DE6 | 3 | Flat | |
| £875 | 12/24 | 2.29 mi | Church Road, Snelston | 2 | Flat |
Local Area Statistics
Population in DE6 | 25,59925,599 |
Town centre distance | 0.48 miles away0.48 miles away |
Nearest school | 0.20 miles away0.20 miles away |
Nearest train station | 9.34 miles away9.34 miles away |
| |
Rental demand | Landlord's marketLandlord's market |
Rental growth (12m) | +194%+194% |
Sales demand | Buyer's marketBuyer's market |
Capital growth (5yrs) | +15%+15% |
Property History
Listed for £500,000
March 26, 2025
Floor Plans
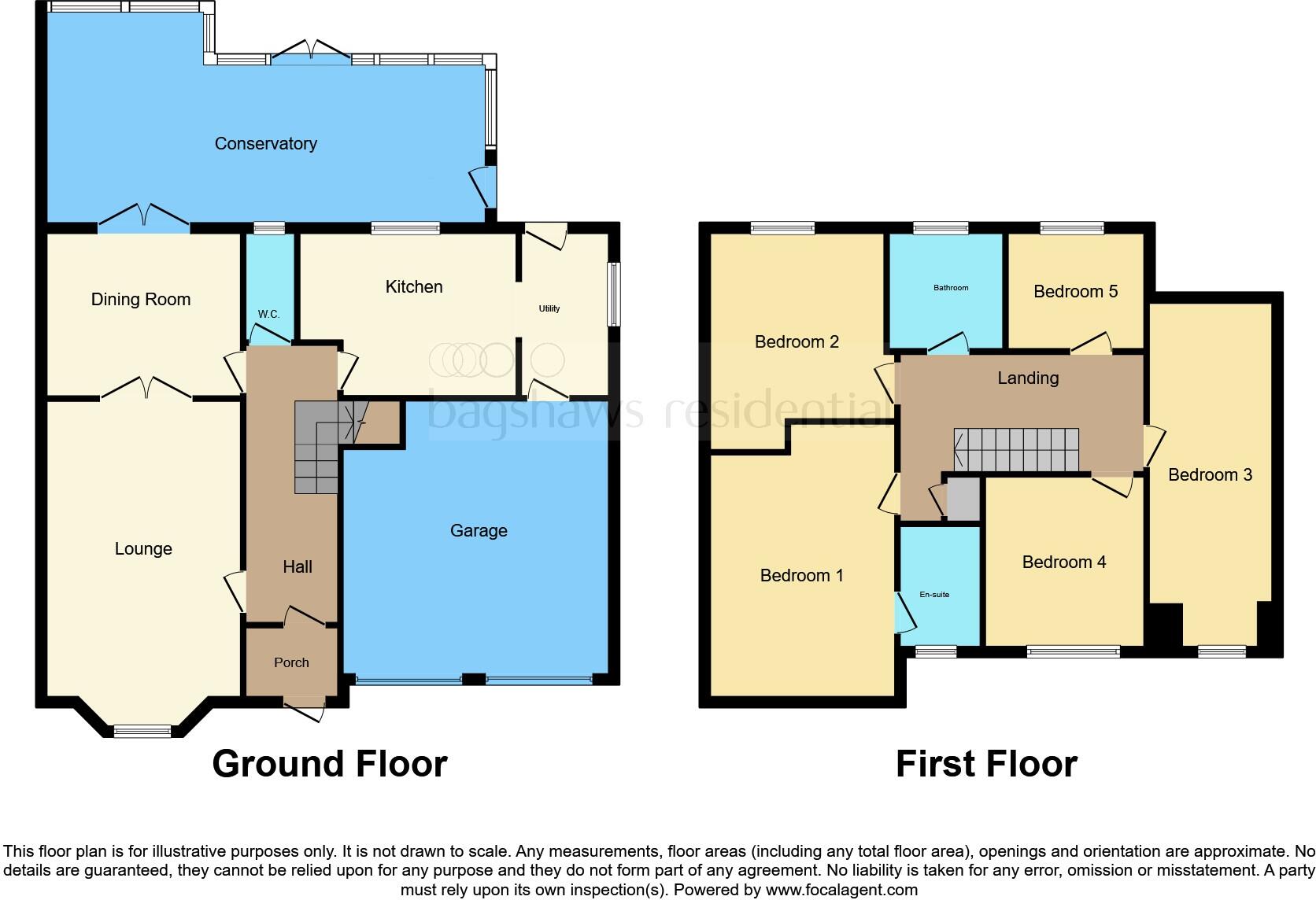
Description
- 5 Bedrooms +
- Detached +
- Double Garage +
- Stunning Conservatory +
- Ample Driveway +
- Galleried Entrance Hall +
SUMMARY
A beautifully presented five bedroom home in a sought after location in Ashbourne, offering exceptional space and flexibility with separate living, dining, kitchen, utility and the feature of the large conservatory overlooking the rear garden. Double garage and ample drive to the front.
DESCRIPTION
Perfectly positioned in a desirable neighbourhood, this stunning five bedroom home provides both convenience and tranquility, offering easy access into Ashbourne town, local amenities, several primary schools- one being of walking distance to the property and a secondary; Queen Elizabeth Grammar School.
This property offers an exceptional family home, combining spacious living areas, good sized garden and in a sought after location. The large conservatory, offering an extra living space, is beautifully positioned to take in the well maintained rear garden and is flooded with natural light.
Ashbourne has great transport links with having a bus station in town and commuter links to neighbouring towns of Uttoxeter, Bakewell, Matlock and the City of Derby, which provides a train station. The friendly Market Town boasts several supermarkets; Sainsburys, M&S, Aldi, with a convenient Coop close to the property, as well as a cafe and fish and chip shop. The recreation ground offers a lovely play area, park runs and is a hub for community gatherings, such as the Arts Festival.
Entrance Porch 4' 11" x 2' 5" ( 1.50m x 0.74m )
Entrance Hall 17' 2" x 5' 9" ( 5.23m x 1.75m )
Entering the property from the entrance porch, leading to the hallway, you are greeted with a feature galleried landing with wooden balustrade and spindles. The hallway provides access into the lounge, dining room, kitchen and cloakroom.
Cloakroom
Provides W.C, sink with cupboards underneath and chrome mixer taps over. Radiator.
Lounge 17' 3" plus bay window x 11' 9" ( 5.26m plus bay window x 3.58m )
A spacious room with great features from the bay window overlooking the front of the property, to the oak and marble effect fireplace and surround, giving the room character. The room is carpeted and contains ceiling and wall lights. The addition of double doors leading into the dining room allows for a great flow to the downstairs.
Dining Room 11' 9" x 10' 1" ( 3.58m x 3.07m )
The dining room provides a radiator, wooden effect flooring and access to the hallway, lounge and conservatory, through double glazed French Doors.
Kitchen 13' 6" max x 10' 1" max ( 4.11m max x 3.07m max )
An effectively designed Howdens refitted kitchen, with a range of shaker style fitted base and wall units, marble effect worktops and tiled splash backs. Integrated four ring induction hob with a double hood over, oven and 1.5 stainless steel sink with an insinkerator hot tap. Plumbing for dishwasher and space for standing fridge freezer. A useful bar style seating area with cabinets under. Window to the rear, overlooking the conservatory and access to the utility room and hallway.
Utility 10' 1" x 5' 3" ( 3.07m x 1.60m )
The space houses the boiler and contains fitted base units with marble effect worktop and a full height storage cupboard, 1.5 sink with chrome taps, plumbing for washing machine and dryer, window to the side and a door to the rear.
Conservatory 8' 11" plus recess x 26' 7" ( 2.72m plus recess x 8.10m )
Boasting a good sized multifunctional conservatory to the rear of the property, it consists of grey slate flooring with UPVC windows, double French doors leading out onto the patio as well as an additional single door to the side. Currently used as somewhere to relax and unwind with extra seating and dining space, allowing for indoor/outdoor living.
Landing 14' 9" x 6' 5" ( 4.50m x 1.96m )
Access to the bedrooms, the bathroom, airing cupboard and the partly boarded loft.
Bedroom One 11' 2" x 14' 8" ( 3.40m x 4.47m )
A well appointed carpeted master with window to the front elevation, radiator and fitted wardrobes and drawers.
Ensuite
Comprises in electric shower on a corner base, W.C, sink and window to the front.
Bedroom Two 10' 11" x 11' 2" ( 3.33m x 3.40m )
Provides wooden look flooring, window overlooking the rear garden, fitted wardrobes and radiator.
Bedroom Three 7' 4" max x 16' 11" plus recess ( 2.24m max x 5.16m plus recess )
A good sized room with two radiators, access to the rear of the loft space and a window to the front elevation.
Bedroom Four 10' 2" x 9' 7" ( 3.10m x 2.92m )
The bedroom has wooden look flooring, window to the rear of the property with a radiator underneath.
Bedroom Five 8' 3" x 7' ( 2.51m x 2.13m )
This room is currently used as a study/office, comprising of wooden look flooring, radiator and window to rear elevation.
Bathroom
A modern fitted bathroom fully tiled. White three piece suite comprising of electric shower over bath, WC and sink. Convenient mirrored wall cabinets, radiator and window to the rear.
Outside
To the front of the property, you are greeted by a generous driveway providing ample parking, gravel area and stocked with mature shrubbery. The additional benefit of a double garage with up and over doors, power and lighting adds to the appeal.
To the rear of the property, a charming garden offers a stunning limestone patio with granite edging, extends from the conservatory, offering the perfect space for outdoor dining and relaxation. The patio seamlessly transitions into a well maintained lawn. Surrounding the lawn you will find a variety of plants and shrubs to the boarders. To the back of the garden, there is a metal shed on a solid base. Additional seating on a gravel seating area then follows on, completing the garden. The fence and hedge to the boarders allows for an enclosed space.
Agent's Note
Tree Preservation Order on Oak trees located on the property.
1. MONEY LAUNDERING REGULATIONS: Intending purchasers will be asked to produce identification documentation at a later stage and we would ask for your co-operation in order that there will be no delay in agreeing the sale.
2. General: While we endeavour to make our sales particulars fair, accurate and reliable, they are only a general guide to the property and, accordingly, if there is any point which is of particular importance to you, please contact the office and we will be pleased to check the position for you, especially if you are contemplating travelling some distance to view the property.
3. The measurements indicated are supplied for guidance only and as such must be considered incorrect.
4. Services: Please note we have not tested the services or any of the equipment or appliances in this property, accordingly we strongly advise prospective buyers to commission their own survey or service reports before finalising their offer to purchase.
5. THESE PARTICULARS ARE ISSUED IN GOOD FAITH BUT DO NOT CONSTITUTE REPRESENTATIONS OF FACT OR FORM PART OF ANY OFFER OR CONTRACT. THE MATTERS REFERRED TO IN THESE PARTICULARS SHOULD BE INDEPENDENTLY VERIFIED BY PROSPECTIVE BUYERS OR TENANTS. NEITHER SEQUENCE (UK) LIMITED NOR ANY OF ITS EMPLOYEES OR AGENTS HAS ANY AUTHORITY TO MAKE OR GIVE ANY REPRESENTATION OR WARRANTY WHATEVER IN RELATION TO THIS PROPERTY.
Similar Properties
Like this property? Maybe you'll like these ones close by too.
3 Bed Bungalow, Single Let, Ashbourne, DE6 1TW
£400,000
3 months ago • 93 m²
4 Bed House, Single Let, Ashbourne, DE6 1LJ
£460,000
4 views • a year ago • 132 m²
5 Bed House, Single Let, Ashbourne, DE6 1LJ
£495,000
2 views • 24 days ago • 178 m²
5 Bed House, Single Let, Ashbourne, DE6 1JW
£520,000
2 views • 5 months ago • 147 m²
