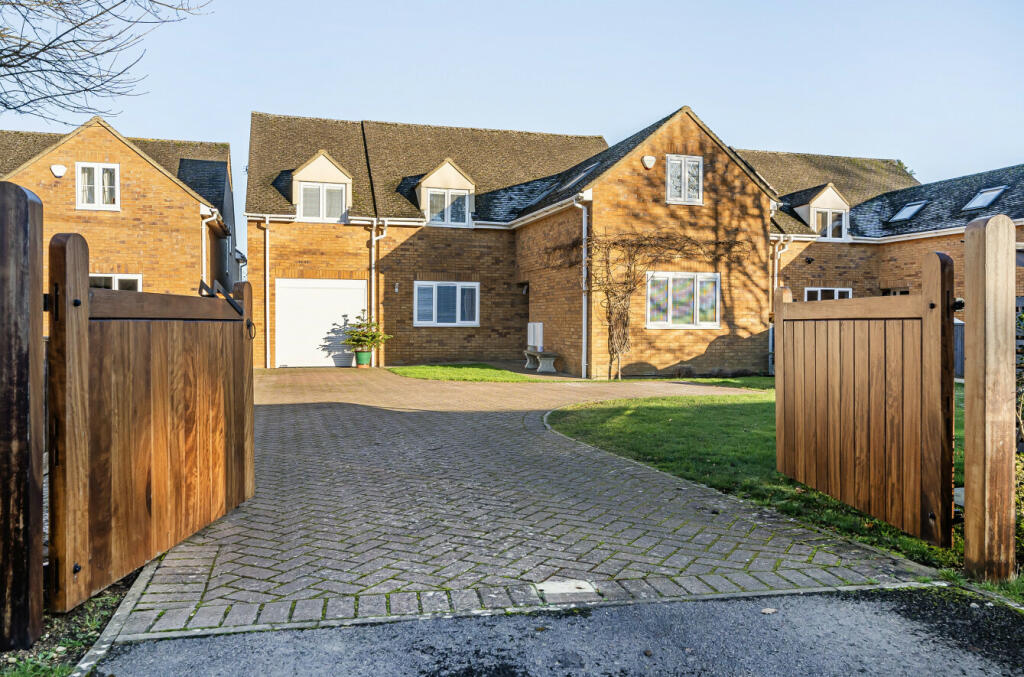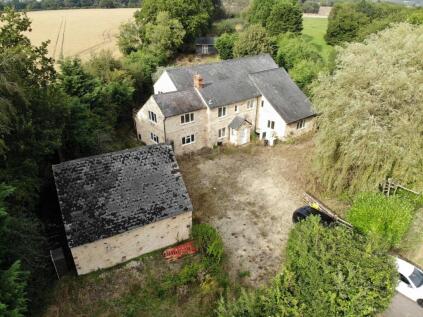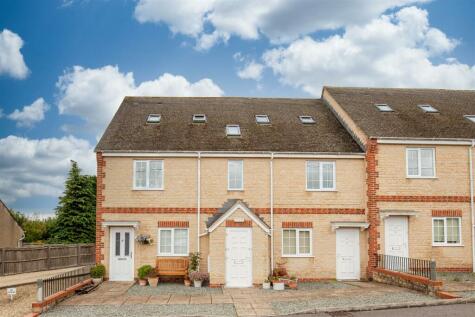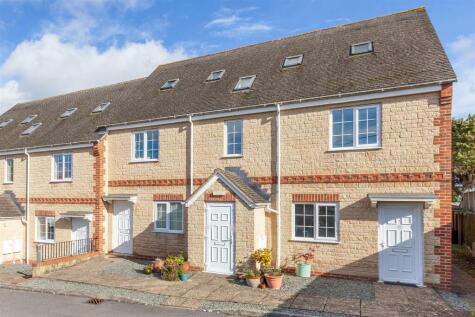5 Bed Detached House, Single Let, Witney, OX29 8HQ, £1,000,000
Witney Road, Freeland, OX29 8HQ - a month ago
BTL
~178 m²
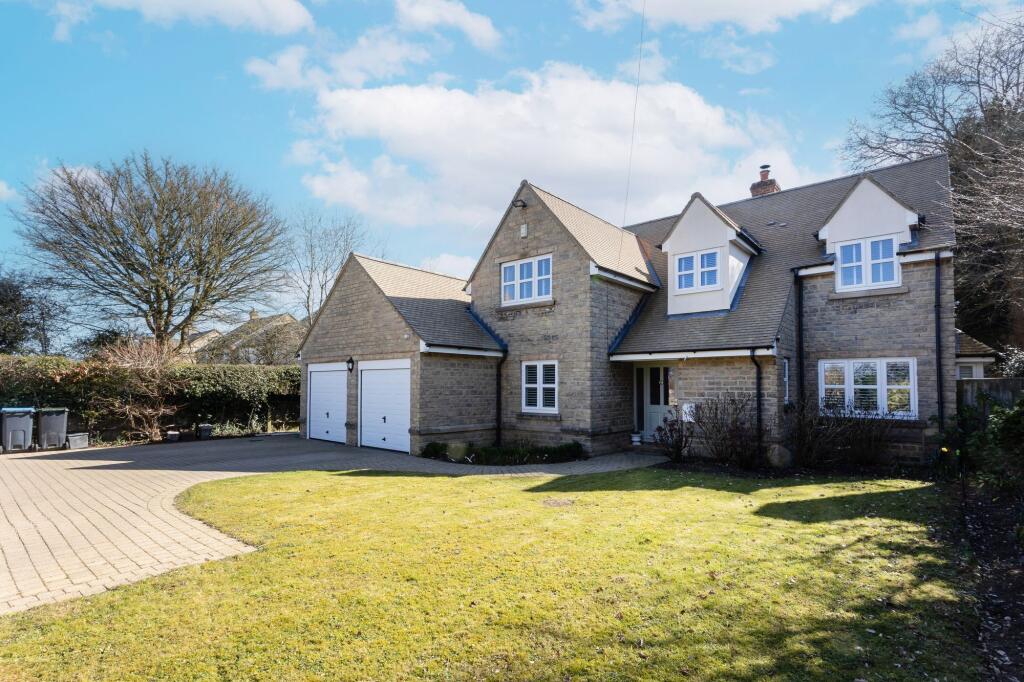
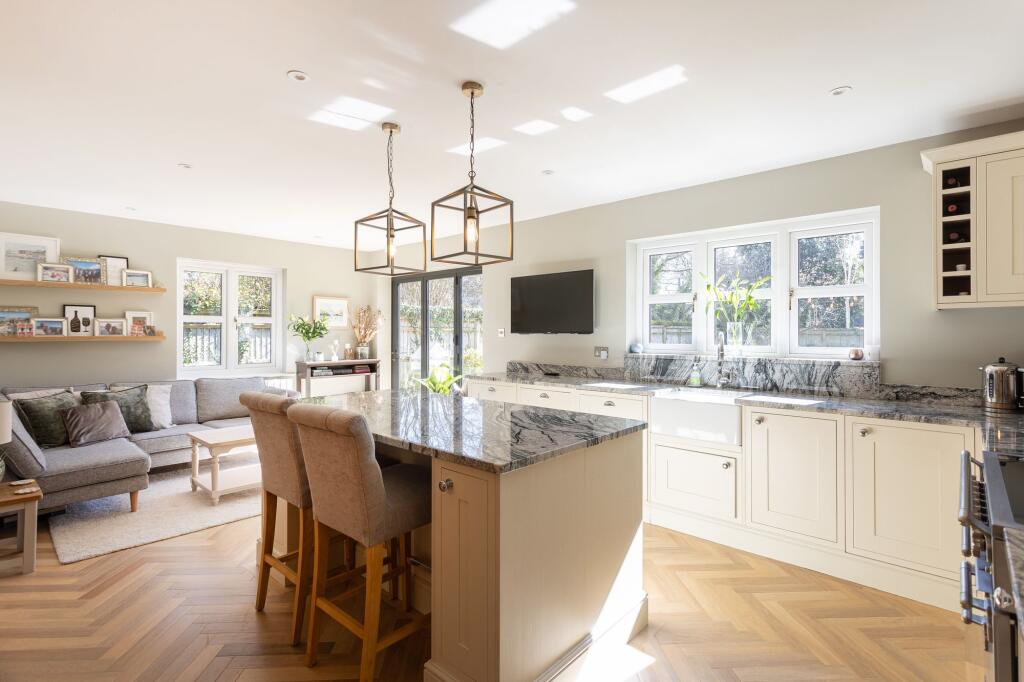
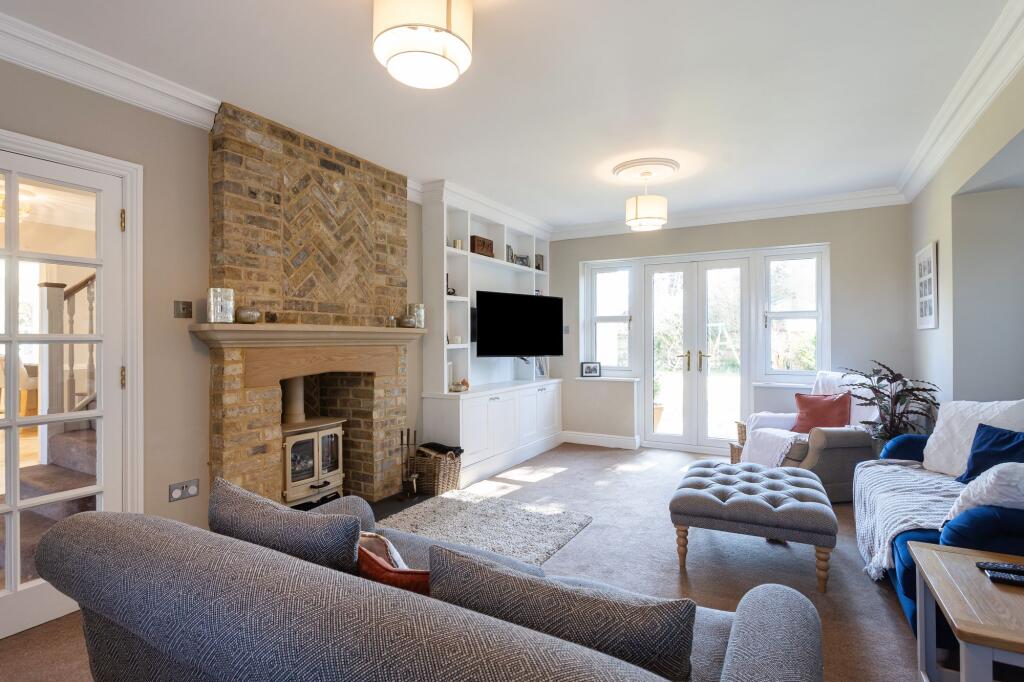
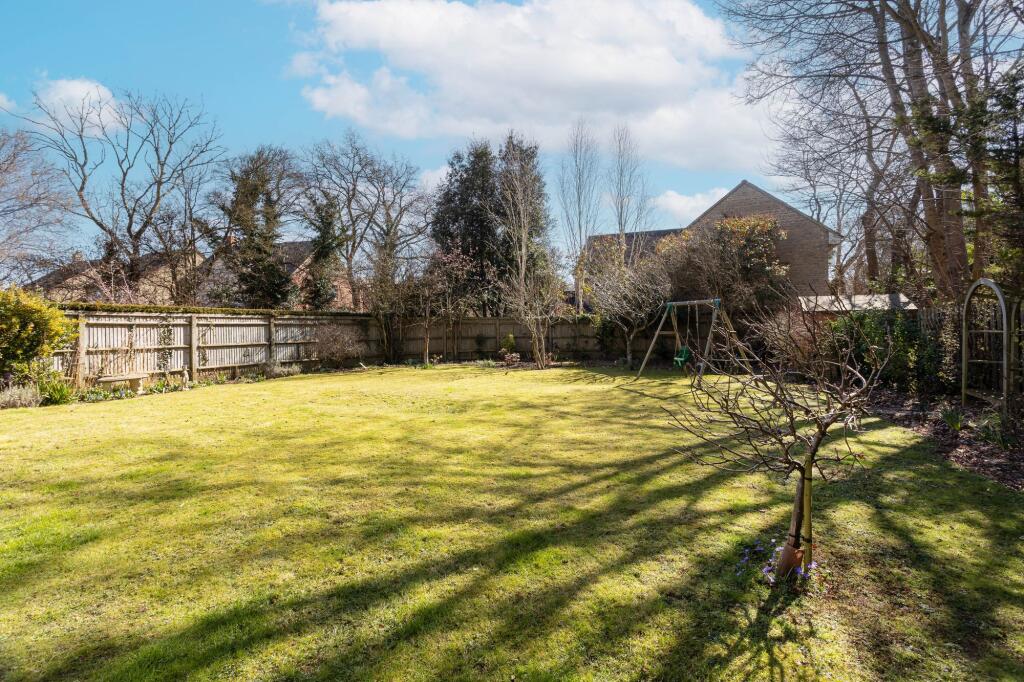
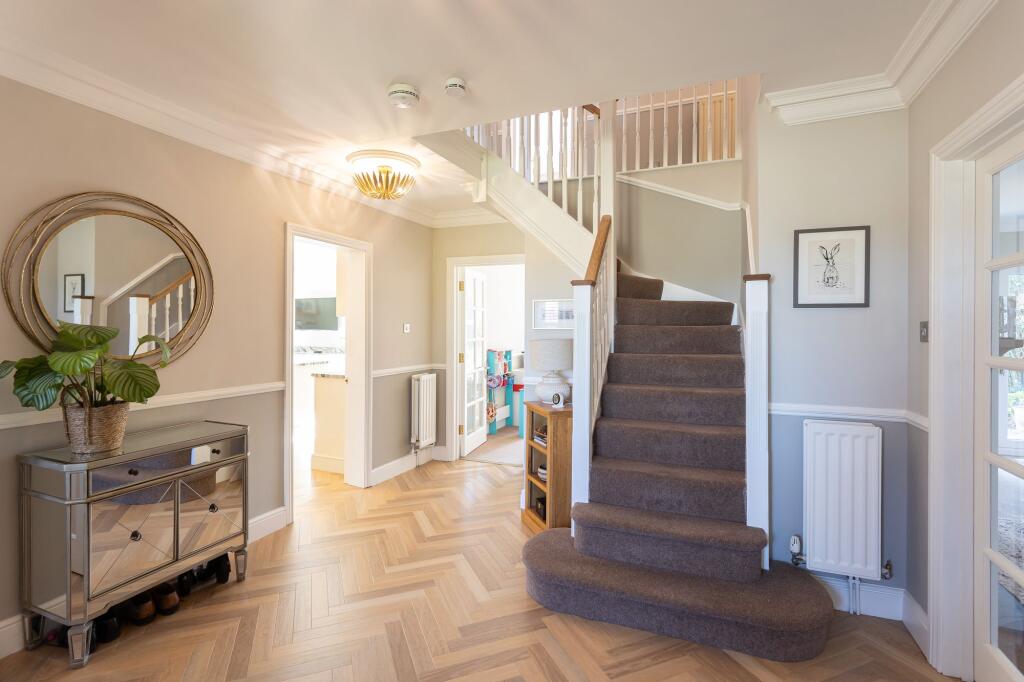
+28 photos
ValuationOvervalued
| Sold Prices | £350K - £1.1M |
| Sold Prices/m² | £3K/m² - £6.9K/m² |
| |
Square Metres | ~178.28 m² |
| Price/m² | £5.6K/m² |
Value Estimate | £699,035 |
Cashflows
Cash In | |
Purchase Finance | Mortgage |
Deposit (25%) | £250,000 |
Stamp Duty & Legal Fees | £92,450 |
Total Cash In | £342,450 |
| |
Cash Out | |
Rent Range | £1,600 - £3,500 |
Rent Estimate | £1,761 |
Running Costs/mo | £3,497 |
Cashflow/mo | £-1,736 |
Cashflow/yr | £-20,834 |
Gross Yield | 2% |
Local Sold Prices
22 sold prices from £350K to £1.1M, average is £643.5K. £3K/m² to £6.9K/m², average is £3.9K/m².
Local Rents
11 rents from £1.6K/mo to £3.5K/mo, average is £2.3K/mo.
Local Area Statistics
Population in OX29 | 23,056 |
Population in Witney | 50,632 |
Town centre distance | 3.97 miles away |
Nearest school | 0.40 miles away |
Nearest train station | 1.11 miles away |
| |
Rental demand | Landlord's market |
Rental growth (12m) | +8% |
Sales demand | Balanced market |
Capital growth (5yrs) | +7% |
Property History
Listed for £1,000,000
March 25, 2025
Floor Plans
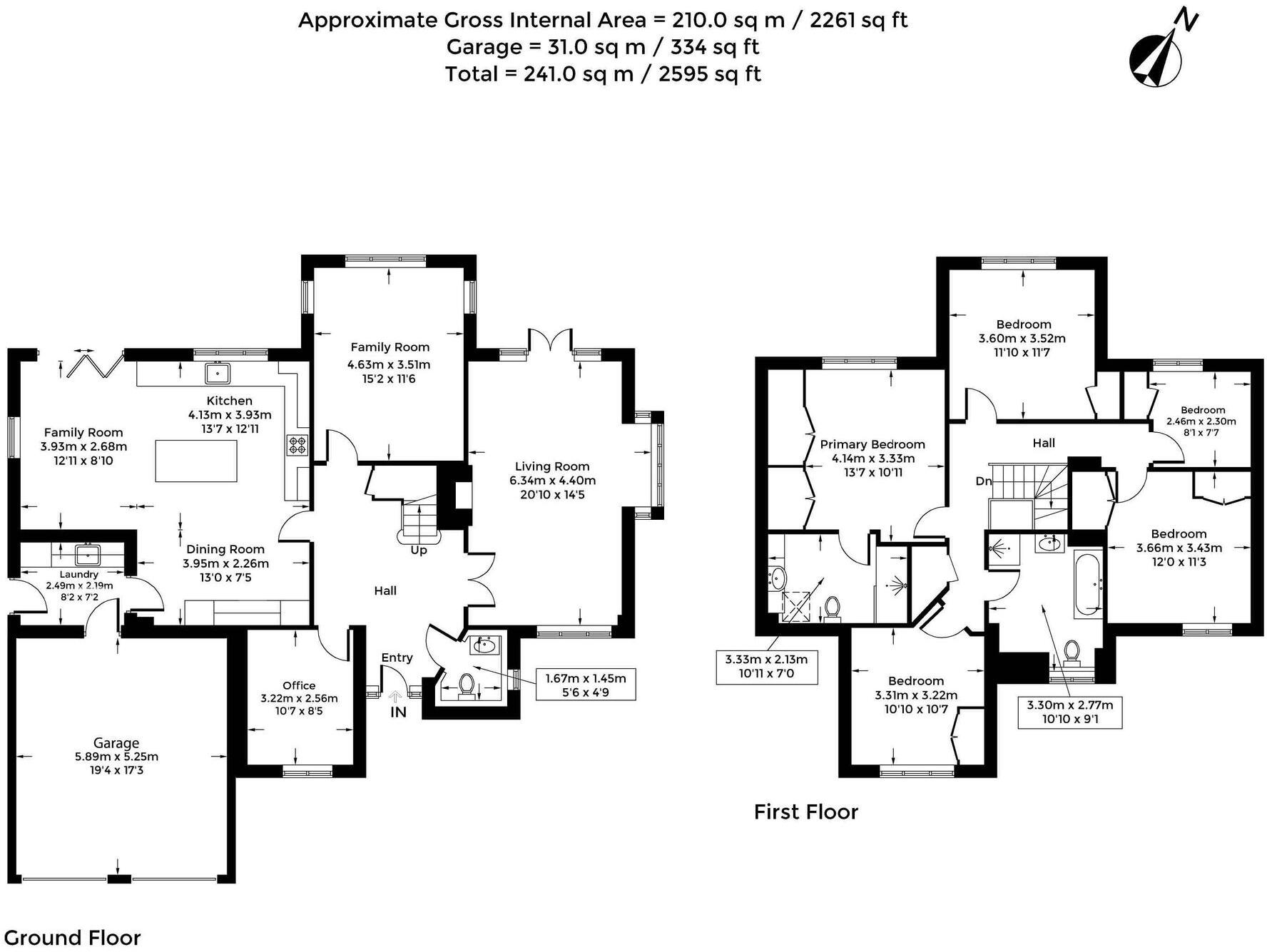
Description
Similar Properties
Like this property? Maybe you'll like these ones close by too.
Sold STC
4 Bed House, Single Let, Witney, OX29 8HJ
£900,000
4 months ago • 250 m²
Sold STC
10 Bed House, Single Let, Witney, OX29 8HF
£1,250,000
7 months ago • 310 m²
Sold STC
2 Bed Flat, Single Let, Witney, OX29 8JB
£220,000
7 months ago • 39 m²
Sold STC
2 Bed Flat, Single Let, Witney, OX29 8JB
£220,000
6 months ago • 39 m²
