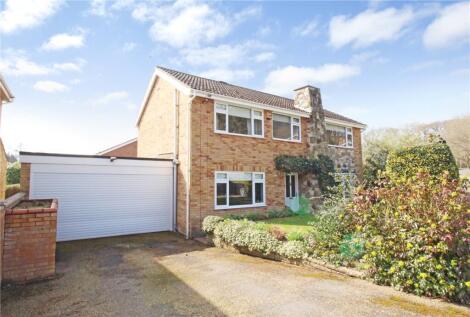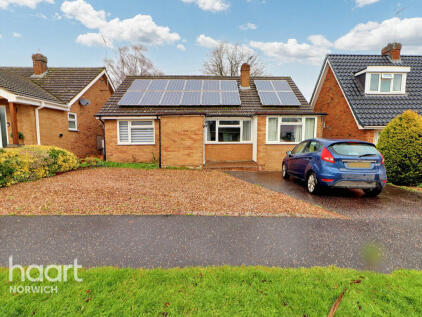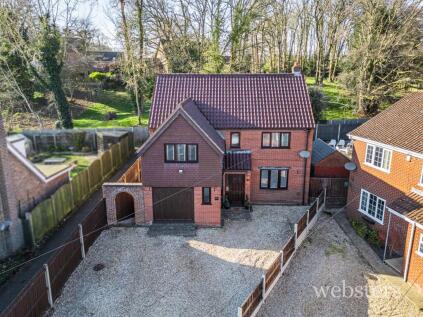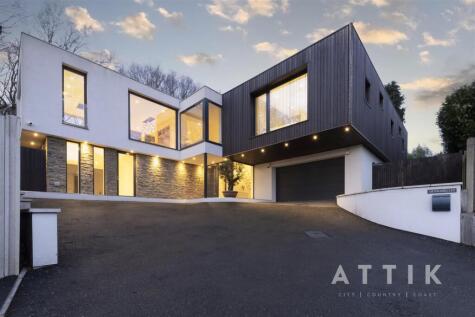This property was removed from Dealsourcr.
4 Bed Detached House, Single Let, Norwich, NR8 6TR, £330,000
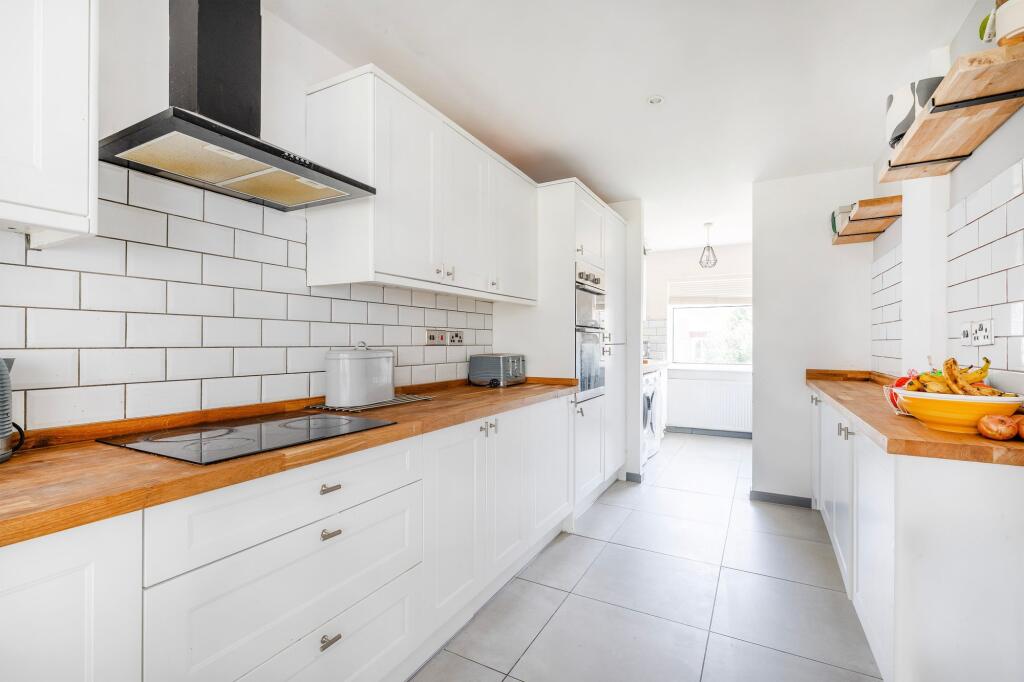
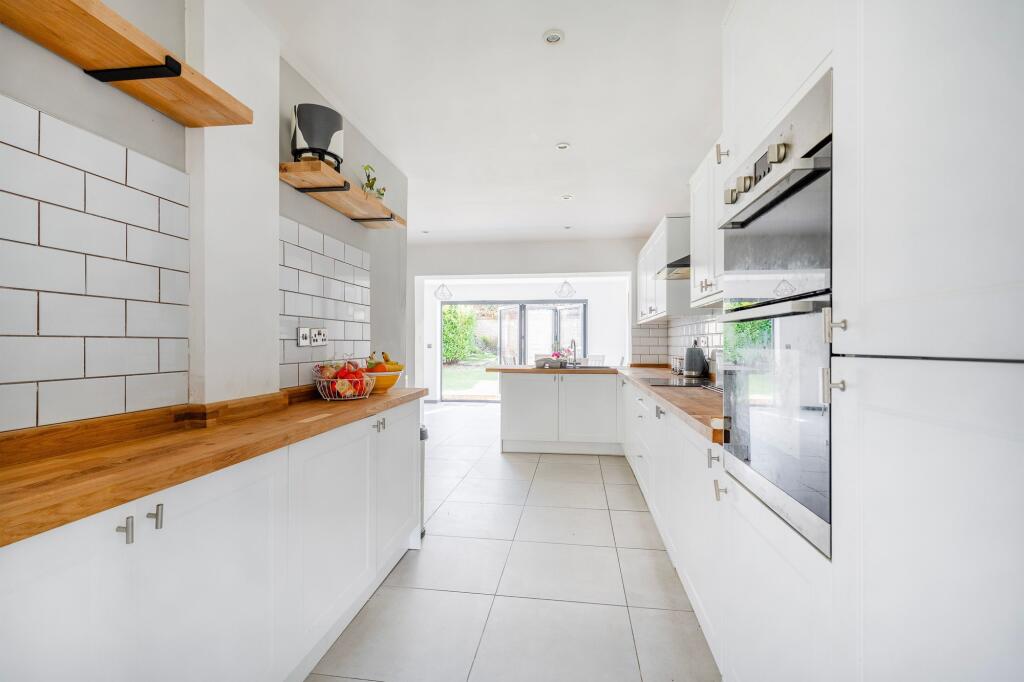
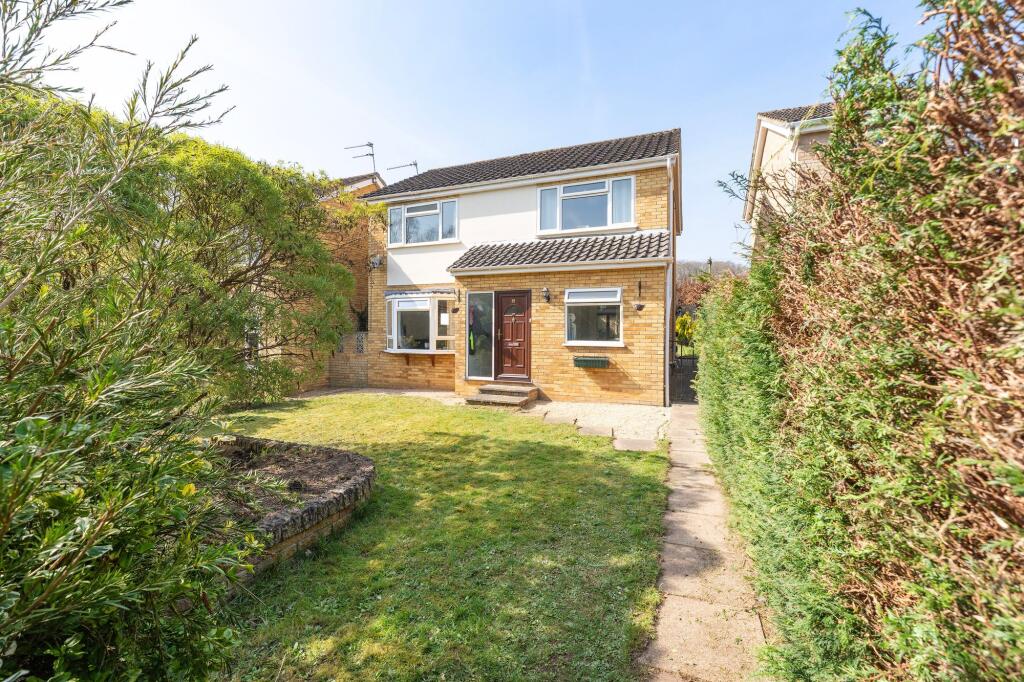
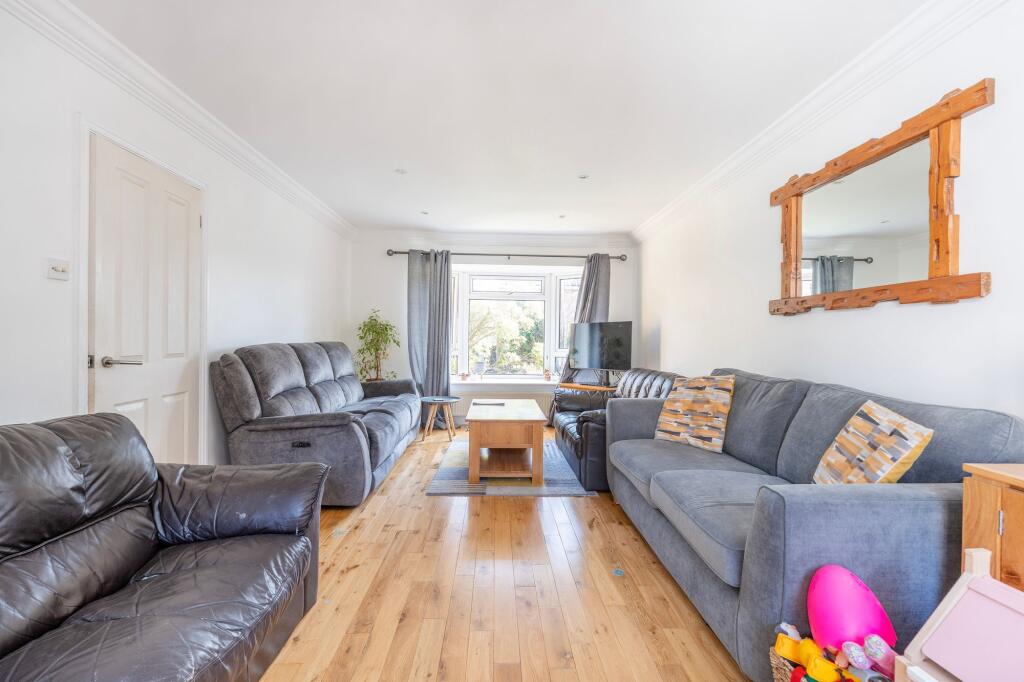
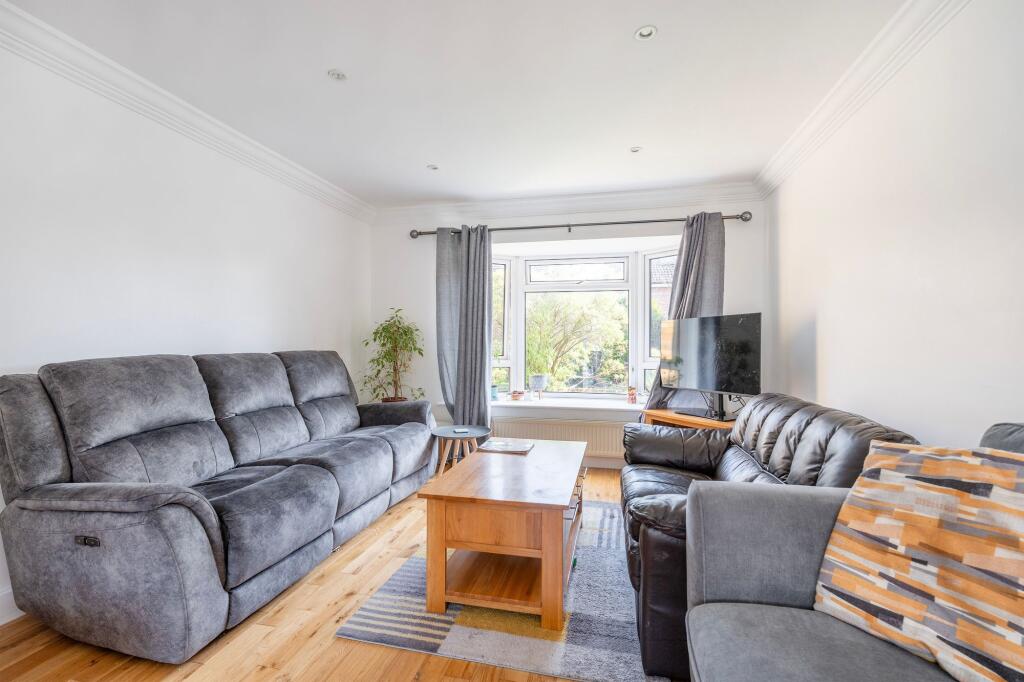
ValuationUndervalued
| Sold Prices | £255K - £737.5K |
| Sold Prices/m² | £1.8K/m² - £4.7K/m² |
| |
Square Metres | ~129.26 m² |
| Price/m² | £2.6K/m² |
Value Estimate | £374,813£374,813 |
| BMV | 14% |
Cashflows
Cash In | |
Purchase Finance | MortgageMortgage |
Deposit (25%) | £82,500£82,500 |
Stamp Duty & Legal Fees | £24,200£24,200 |
Total Cash In | £106,700£106,700 |
| |
Cash Out | |
Rent Range | £995 - £2,295£995 - £2,295 |
Rent Estimate | £995 |
Running Costs/mo | £1,250£1,250 |
Cashflow/mo | £-255£-255 |
Cashflow/yr | £-3,063£-3,063 |
Gross Yield | 4%4% |
Local Sold Prices
50 sold prices from £255K to £737.5K, average is £380K. £1.8K/m² to £4.7K/m², average is £2.9K/m².
| Price | Date | Distance | Address | Price/m² | m² | Beds | Type | |
| £270K | 10/20 | 0.09 mi | 9, Nightingale Close, Taverham, Norwich, Norfolk NR8 6LQ | £1,824 | 148 | 4 | Semi-Detached House | |
| £270K | 10/20 | 0.1 mi | 9, Nightingale Close, Taverham, Norwich, Norfolk NR8 6LQ | £1,824 | 148 | 4 | Semi-Detached House | |
| £325K | 04/24 | 0.1 mi | 9, Nightingale Close, Taverham, Norwich, Norfolk NR8 6LQ | £2,196 | 148 | 4 | Terraced House | |
| £328.8K | 03/21 | 0.11 mi | 87, Laburnum Avenue, Taverham, Norwich, Norfolk NR8 6JY | £3,072 | 107 | 4 | Detached House | |
| £737.5K | 06/21 | 0.14 mi | 26, Ringland Road, Taverham, Norwich, Norfolk NR8 6TG | £2,884 | 256 | 4 | Detached House | |
| £330K | 12/20 | 0.14 mi | 16, Ringland Road, Taverham, Norwich, Norfolk NR8 6TG | £2,215 | 149 | 4 | Semi-Detached House | |
| £385K | 06/21 | 0.15 mi | 10, Limetree Court, Taverham, Norwich, Norfolk NR8 6QY | £3,031 | 127 | 4 | Detached House | |
| £442K | 06/23 | 0.16 mi | 56, Lloyd Road, Taverham, Norwich, Norfolk NR8 6LL | - | - | 4 | Detached House | |
| £375K | 02/21 | 0.22 mi | 1, Somerset Way, Taverham, Norwich, Norfolk NR8 6TJ | £3,641 | 103 | 4 | Detached House | |
| £415K | 10/23 | 0.24 mi | 65, Lloyd Road, Taverham, Norwich, Norfolk NR8 6LN | - | - | 4 | Detached House | |
| £325K | 06/21 | 0.24 mi | 86, Lloyd Road, Taverham, Norwich, Norfolk NR8 6LN | - | - | 4 | Detached House | |
| £425K | 10/23 | 0.24 mi | 66, Lloyd Road, Taverham, Norwich, Norfolk NR8 6LN | £2,760 | 154 | 4 | Detached House | |
| £425K | 01/23 | 0.24 mi | 102, Lloyd Road, Taverham, Norwich, Norfolk NR8 6LN | - | - | 4 | Detached House | |
| £650K | 02/21 | 0.24 mi | 6, Sandy Lane, Taverham, Norwich, Norfolk NR8 6JP | - | - | 4 | Detached House | |
| £325K | 03/21 | 0.28 mi | 26, St Edmunds Road, Taverham, Norwich, Norfolk NR8 6PB | - | - | 4 | Detached House | |
| £450K | 03/21 | 0.28 mi | 57, Sandy Lane, Taverham, Norwich, Norfolk NR8 6JU | £3,082 | 146 | 4 | Detached House | |
| £285K | 06/23 | 0.3 mi | 19, Buckthorn Close, Taverham, Norwich, Norfolk NR8 6YG | - | - | 4 | Detached House | |
| £425K | 02/21 | 0.33 mi | Woodstock, Beech Avenue, Taverham, Norwich, Norfolk NR8 6HW | £1,864 | 228 | 4 | Detached House | |
| £490K | 11/20 | 0.33 mi | 31, Springfield Road, Taverham, Norwich, Norfolk NR8 6QU | £2,539 | 193 | 4 | Detached House | |
| £390K | 03/23 | 0.39 mi | 24, Roedich Drive, Taverham, Norwich, Norfolk NR8 6RA | £4,704 | 83 | 4 | Detached House | |
| £330K | 04/23 | 0.4 mi | 23, Bardolphs Court, Taverham, Norwich, Norfolk NR8 6GW | - | - | 4 | Detached House | |
| £312.5K | 01/21 | 0.4 mi | 18, Bardolphs Court, Taverham, Norwich, Norfolk NR8 6GW | £2,867 | 109 | 4 | Detached House | |
| £400K | 03/21 | 0.44 mi | 252, Fakenham Road, Taverham, Norwich, Norfolk NR8 6QW | - | - | 4 | Detached House | |
| £350K | 03/21 | 0.46 mi | 1, Shillgate Way, Taverham, Norwich, Norfolk NR8 6GL | £3,125 | 112 | 4 | Detached House | |
| £350K | 02/21 | 0.48 mi | 1, Victoria Close, Taverham, Norwich, Norfolk NR8 6NS | £2,612 | 134 | 4 | Detached House | |
| £372K | 12/20 | 0.48 mi | 2, Breck Farm Close, Taverham, Norwich, Norfolk NR8 6LS | £3,413 | 109 | 4 | Detached House | |
| £366K | 05/23 | 0.49 mi | 15, Penn Close, Taverham, Norwich, Norfolk NR8 6NL | - | - | 4 | Detached House | |
| £350K | 05/21 | 0.52 mi | 65, The Cains, Taverham, Norwich, Norfolk NR8 6FU | - | - | 4 | Detached House | |
| £335K | 04/21 | 0.53 mi | 224, Kingswood Avenue, Taverham, Norwich, Norfolk NR8 6GJ | £2,659 | 126 | 4 | Detached House | |
| £405K | 03/23 | 0.53 mi | 279, Kingswood Avenue, Taverham, Norwich, Norfolk NR8 6GJ | £3,852 | 105 | 4 | Detached House | |
| £255K | 04/21 | 0.55 mi | 6, Lacey Road, Taverham, Norwich, Norfolk NR8 6ND | - | - | 4 | Semi-Detached House | |
| £305K | 06/21 | 0.56 mi | 11, Bill Todd Way, Taverham, Norwich, Norfolk NR8 6GF | £2,905 | 105 | 4 | Detached House | |
| £275K | 06/21 | 0.56 mi | 44, Old Warren, Taverham, Norwich, Norfolk NR8 6GA | £2,434 | 113 | 4 | Semi-Detached House | |
| £350K | 05/23 | 0.56 mi | 1, Old Warren, Taverham, Norwich, Norfolk NR8 6GA | £3,271 | 107 | 4 | Detached House | |
| £352.5K | 03/23 | 0.6 mi | 83, St Walstans Road, Taverham, Norwich, Norfolk NR8 6PQ | - | - | 4 | Detached House | |
| £375K | 07/23 | 0.6 mi | 44, Broom Close, Taverham, Norwich, Norfolk NR8 6FS | - | - | 4 | Detached House | |
| £347K | 05/23 | 0.6 mi | 5, Broom Close, Taverham, Norwich, Norfolk NR8 6FS | £3,017 | 115 | 4 | Detached House | |
| £385K | 03/23 | 0.6 mi | 2, Broom Close, Taverham, Norwich, Norfolk NR8 6FS | - | - | 4 | Detached House | |
| £430K | 04/23 | 0.6 mi | 40, Broom Close, Taverham, Norwich, Norfolk NR8 6FS | - | - | 4 | Detached House | |
| £440K | 07/23 | 0.6 mi | 8, Walnut Close, Taverham, Norwich, Norfolk NR8 6YN | - | - | 4 | Detached House | |
| £455K | 10/23 | 0.6 mi | 3, Walnut Close, Taverham, Norwich, Norfolk NR8 6YN | £3,447 | 132 | 4 | Detached House | |
| £395K | 09/23 | 0.6 mi | 11, Walnut Close, Taverham, Norwich, Norfolk NR8 6YN | - | - | 4 | Detached House | |
| £405K | 06/21 | 0.6 mi | 10, Gardyn Croft, Taverham, Norwich, Norfolk NR8 6UZ | - | - | 4 | Detached House | |
| £410K | 06/21 | 0.6 mi | 33, Gardyn Croft, Taverham, Norwich, Norfolk NR8 6UZ | - | - | 4 | Detached House | |
| £340K | 05/21 | 0.62 mi | 12, Taverham Chase, Taverham, Norwich, Norfolk NR8 6NZ | £2,297 | 148 | 4 | Detached House | |
| £385K | 06/21 | 0.62 mi | 6, Taverham Chase, Taverham, Norwich, Norfolk NR8 6NZ | £3,031 | 127 | 4 | Detached House | |
| £390K | 07/21 | 0.62 mi | 171, Fakenham Road, Taverham, Norwich, Norfolk NR8 6LX | £2,653 | 147 | 4 | Detached House | |
| £412.5K | 01/24 | 0.68 mi | 169, Kingswood Avenue, Taverham, Norwich, Norfolk NR8 6UW | £3,409 | 121 | 4 | Detached House | |
| £385K | 12/20 | 0.68 mi | 75, Kingswood Avenue, Taverham, Norwich, Norfolk NR8 6UW | £2,895 | 133 | 4 | Terraced House | |
| £425K | 12/22 | 0.69 mi | 57, Kingswood Avenue, Taverham, Norwich, Norfolk NR8 6UW | £3,664 | 116 | 4 | Detached House |
Local Rents
22 rents from £995/mo to £2.3K/mo, average is £1.5K/mo.
| Rent | Date | Distance | Address | Beds | Type | |
| £995 | 06/24 | 0.26 mi | - | 3 | Semi-Detached House | |
| £1,750 | 06/24 | 0.82 mi | Taverham Road, Norwich | 4 | Detached House | |
| £1,750 | 12/24 | 0.82 mi | Taverham Road, Norwich | 4 | Detached House | |
| £1,600 | 01/25 | 0.86 mi | - | 4 | Semi-Detached House | |
| £1,600 | 12/24 | 0.86 mi | - | 4 | Semi-Detached House | |
| £1,200 | 06/24 | 0.89 mi | Norgate Way, Taverham, Norwich, NR8 | 3 | Detached House | |
| £1,500 | 06/24 | 0.94 mi | - | 3 | Detached House | |
| £1,295 | 12/24 | 0.96 mi | - | 3 | Semi-Detached House | |
| £1,350 | 03/25 | 0.96 mi | - | 3 | Semi-Detached House | |
| £1,100 | 12/24 | 0.98 mi | Suters Drive, Taverham, NR8 | 3 | Semi-Detached House | |
| £2,225 | 06/24 | 1.04 mi | Littlewood, Drayton, NORWICH | 4 | Detached House | |
| £2,195 | 12/24 | 1.12 mi | Beverley Way, Drayton, Norwich, NR8 | 5 | Detached House | |
| £1,995 | 01/25 | 1.12 mi | - | 5 | Detached House | |
| £1,995 | 02/25 | 1.12 mi | - | 6 | Detached House | |
| £1,250 | 12/24 | 1.15 mi | Pochard Street, Costessey, Norwich | 3 | Terraced House | |
| £1,200 | 06/24 | 1.15 mi | Heron Road, Norwich | 3 | Terraced House | |
| £995 | 03/24 | 1.15 mi | Steeple Chase, Thorpe Marriott, NR8 6YR | 3 | Semi-Detached House | |
| £1,450 | 12/24 | 1.17 mi | The Street, Ringland, NR8 | 4 | Detached House | |
| £2,230 | 12/24 | 1.21 mi | Taverham Road, NR8 6RY | 4 | Flat | |
| £2,295 | 12/24 | 1.21 mi | Taverham Road, Drayton, NORWICH | 4 | Detached House | |
| £1,295 | 12/24 | 1.24 mi | - | 3 | Semi-Detached House | |
| £1,399 | 04/25 | 1.24 mi | - | 3 | Detached House |
Local Area Statistics
Population in NR8 | 20,32120,321 |
Population in Norwich | 366,887366,887 |
Town centre distance | 5.14 miles away5.14 miles away |
Nearest school | 0.10 miles away0.10 miles away |
Nearest train station | 6.20 miles away6.20 miles away |
| |
Rental demand | Landlord's marketLandlord's market |
Rental growth (12m) | +14%+14% |
Sales demand | Balanced marketBalanced market |
Capital growth (5yrs) | +17%+17% |
Property History
Listed for £330,000
March 25, 2025
Floor Plans
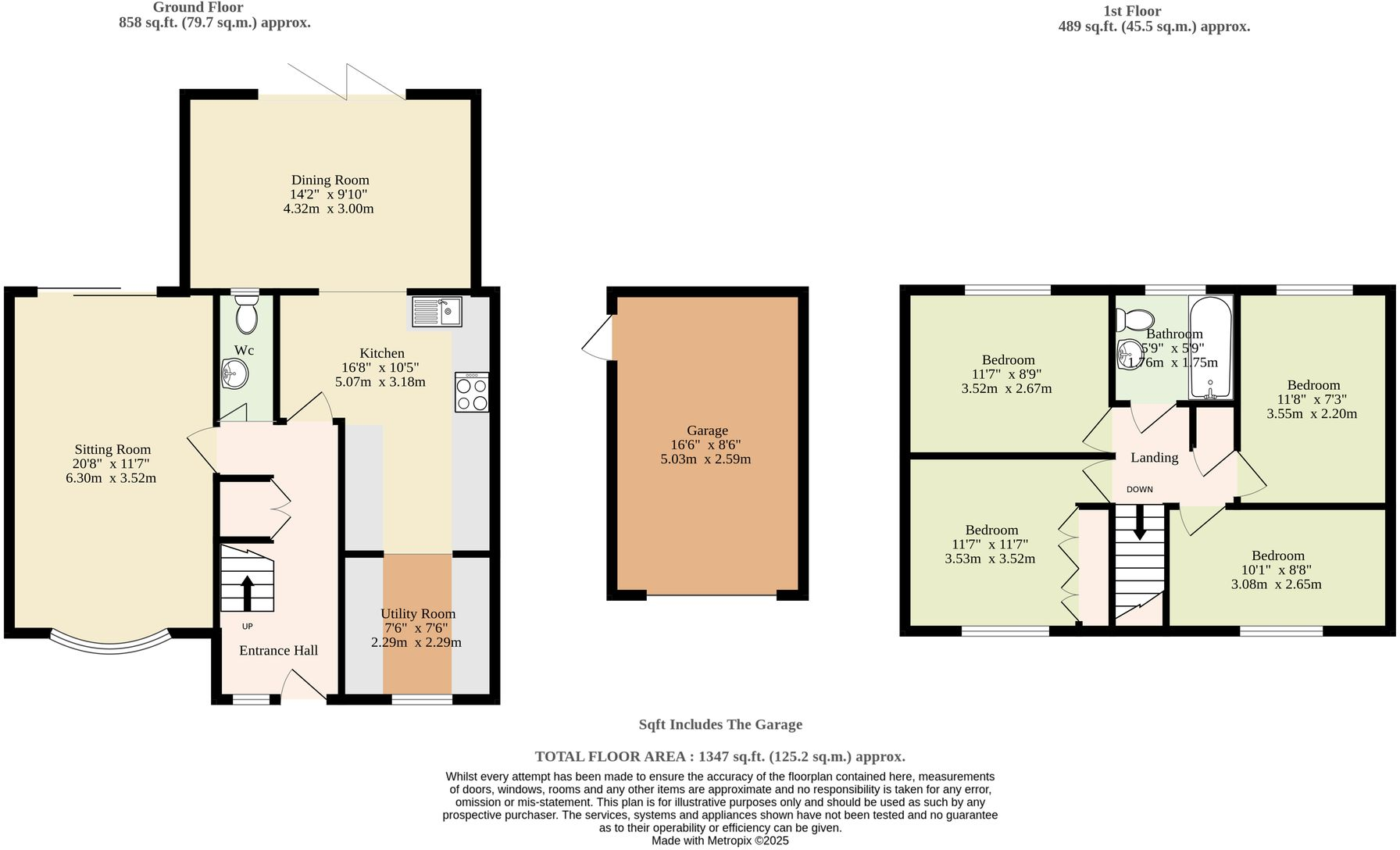
Description
- Extended detached residence in the Norfolk village of Taverham +
- Beautiful family home that has been lovingly improved and extended, with potential for you to make it your own +
- Brand new kitchen equipped with high-quality wall and base units, solid oak worktops, integrated appliances, storage and a functional utility area +
- Extended dining room encouraging intimate family meals and social gatherings, complemented by bi-fold doors then open out to the garden +
- Dual aspect sitting room filled with an abundance of natural light, inviting relaxation and entertaining +
- Four double bedrooms, a family bathroom and a ground floor WC +
- Maintained garden with a lawn, patio area and a summerhouse, fully enclosed for privacy and seclusion +
- Off-road parking for two vehicles at the rear and a garage for storage options +
- Close to local shops, schools, healthcare facilities, transport and natural surroundings for scenic walks +
Lovingly improved and extended, this detached residence presents itself as a beautiful family home, ready for you to create cherished memories within a comfortable and stylish environment. Combining charm with modern convenience, showcasing an equipped kitchen with a utility area, an extended dining room complemented by bi-fold doors, a dual aspect sitting room, four double bedrooms and a family bathroom. Externally, you will find a maintained garden, off-road parking for two vehicles and a garage for storage options. Experience a close-knit community feel within the Norfolk village of Taverham, promising a quiet and convenient lifestyle. Location Taverham is a village located in the county of Norfolk, situated approximately 5 miles north of the city of Norwich. The village is known for its picturesque surroundings, with plenty of green spaces and natural beauty, making it a peaceful residential area while still offering easy access to Norwich's amenities and services. Taverham is home to several local schools, parks, and small businesses, contributing to its vibrant community feel. The nearby River Wensum adds to the charm of the area, offering outdoor activities and scenic views for residents and visitors alike. With good transportation links, Taverham provides a balance of rural tranquillity and urban convenience. Nightingale Drive Step inside this beautiful family home, where you are greeted by a bright and airy entrance hall, complemented nicely by a convenient WC and an under-stairs storage cupboard. Immediately capturing your attention is the brand new kitchen, designed with high-quality wall and base units, solid oak worktops and integrated appliances, to enhance your cooking experience. Leading into a functional utility room for your laundry essentials and additional storage.
The dining room, extended to encourage intimate family meals and lively social gatherings, has the presence of large bi-fold doors that effortlessly open out to reveal the garden. Here, the possibilities of outdoor dining and al fresco entertainment are endless, allowing seamless transitions between indoor and outdoor living.
Continuing the reception space is a dual aspect sitting room, accentuated by a bay window to the front and sliding doors out to the patio. This light-filled space invites relaxation and entertaining, with ample amount of space for your comfortable seating arrangements.
Ascend to the first floor where you will encounter four double bedrooms, each thoughtfully designed to offer the utmost comfort and privacy. One bedroom flaunts built-in wardrobes for storing your personal belongings. Completing the upper floor is a family bathroom, comprising of a modern three piece suite.
Towards the rear is a well-kept garden, predominately laid to lawn, with a patio area for your outdoor seating arrangements, to enjoy summer bbqs or simply relaxing in the afternoon sunshine. With the addition of a summerhouse for storing your garden furniture and equipment. Overall, it is fully enclosed so you can enjoy in seclusion. At the rear of the residence is off-road parking for two vehicles and a garage for storage options. Agents notes We understand that this property is freehold. Connected to mains water, electricity, gas and drainage. Heating system - Gas combi boiler. EV charging point. Council tax band: D
EPC Rating: D Disclaimer Minors and Brady, along with their representatives, are not authorized to provide assurances about the property, whether on their own behalf or on behalf of their client. We do not take responsibility for any statements made in these particulars, which do not constitute part of any offer or contract. It is recommended to verify leasehold charges provided by the seller through legal representation. All mentioned areas, measurements, and distances are approximate, and the information provided, including text, photographs, and plans, serves as guidance and may not cover all aspects comprehensively. It should not be assumed that the property has all necessary planning, building regulations, or other consents. Services, equipment, and facilities have not been tested by Minors and Brady, and prospective purchasers are advised to verify the information to their satisfaction through inspection or other means.
Similar Properties
Like this property? Maybe you'll like these ones close by too.
