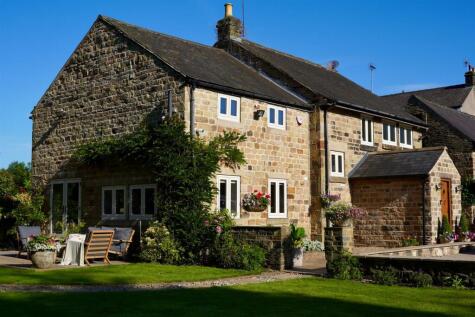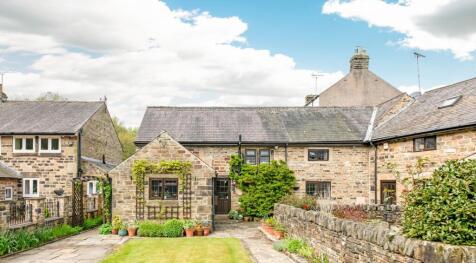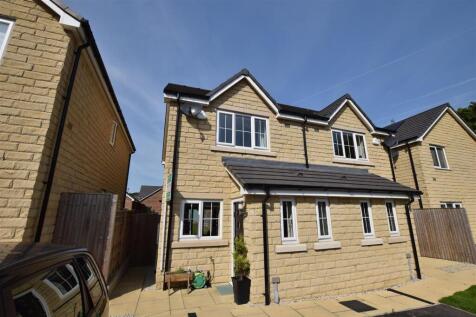2 Bed Terraced House, Single Let, Sheffield, S35 7EX, £250,000
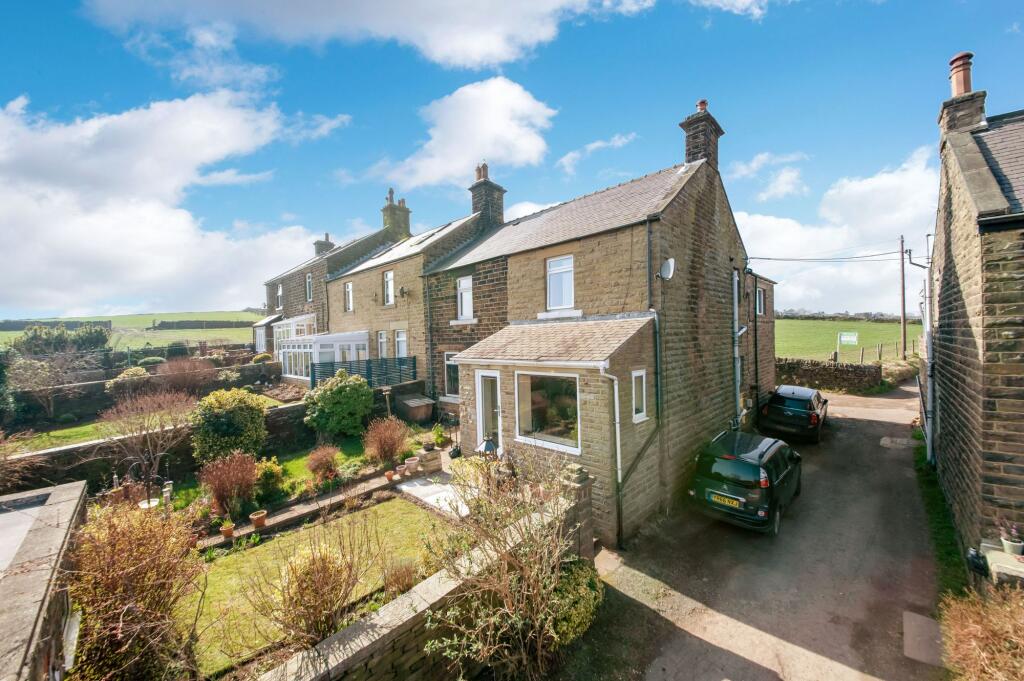
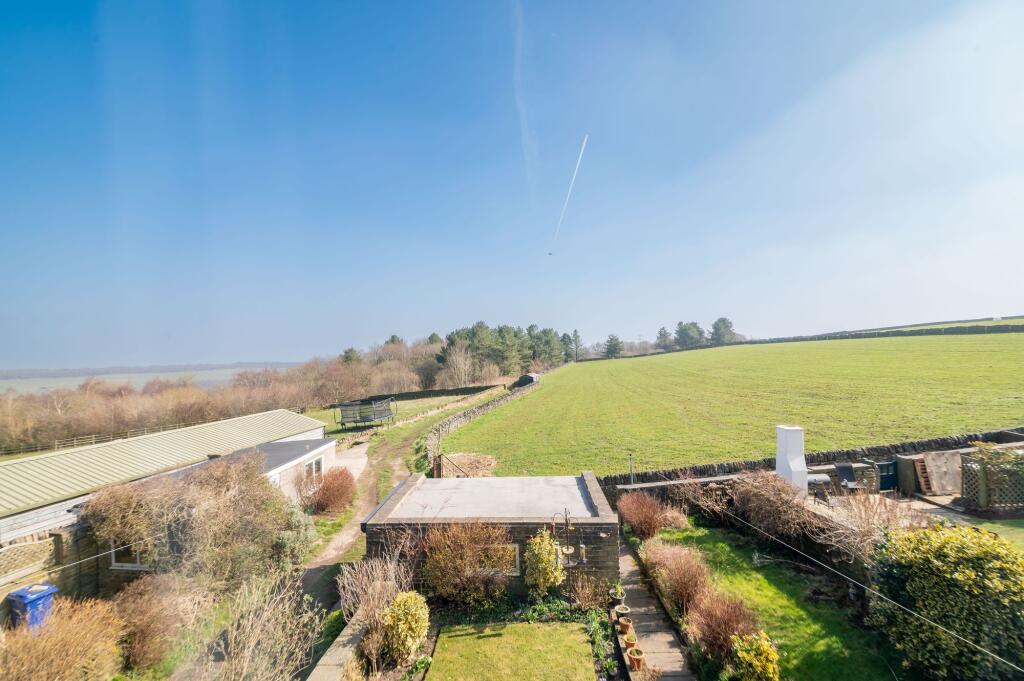
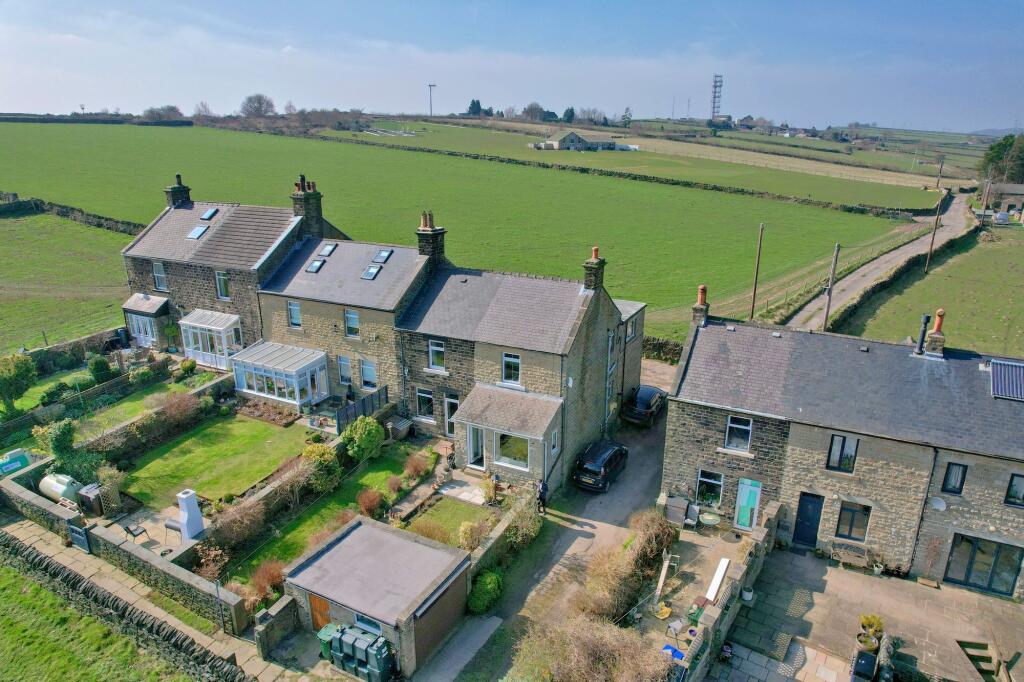
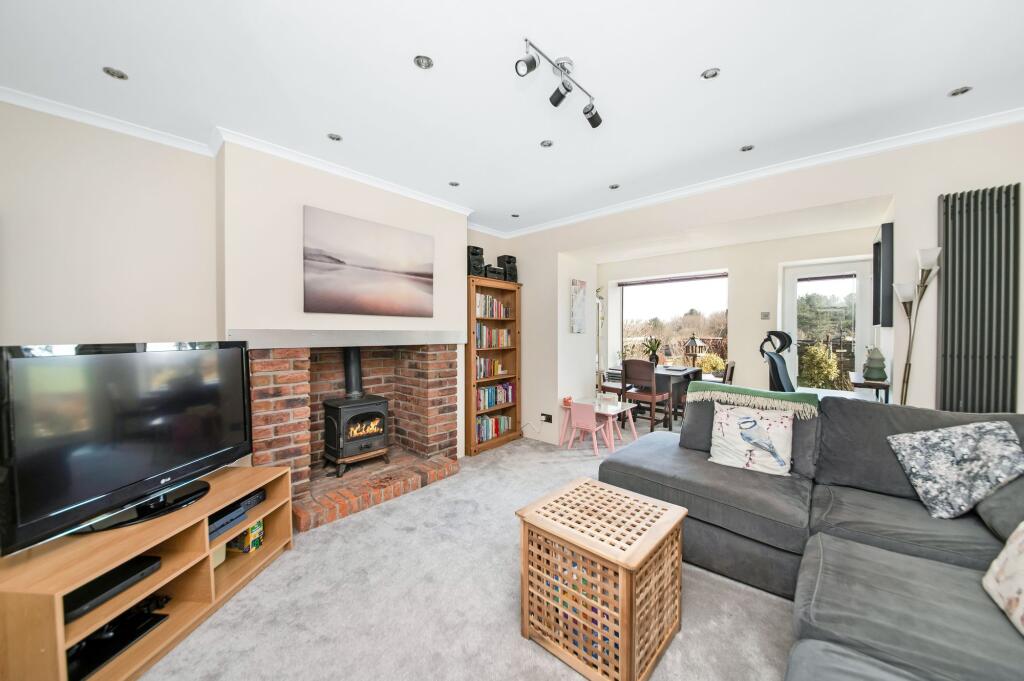
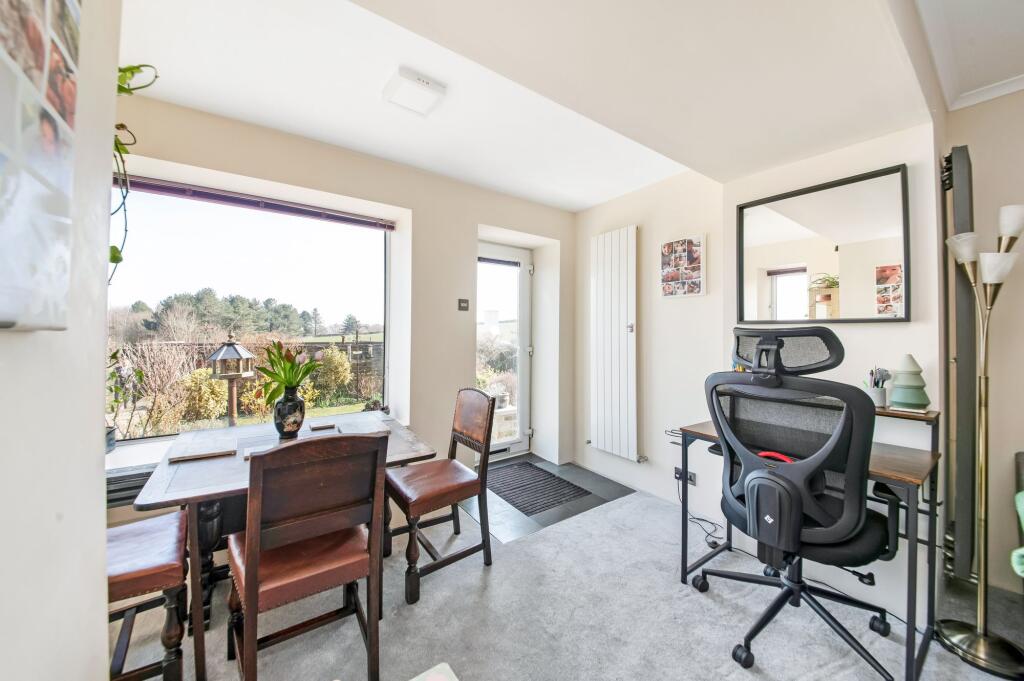
ValuationOvervalued
| Sold Prices | £51K - £260K |
| Sold Prices/m² | £909/m² - £4.7K/m² |
| |
Square Metres | ~68.11 m² |
| Price/m² | £3.7K/m² |
Value Estimate | £133,602£133,602 |
Cashflows
Cash In | |
Purchase Finance | MortgageMortgage |
Deposit (25%) | £62,500£62,500 |
Stamp Duty & Legal Fees | £13,700£13,700 |
Total Cash In | £76,200£76,200 |
| |
Cash Out | |
Rent Range | £50 - £1,295£50 - £1,295 |
Rent Estimate | £189 |
Running Costs/mo | £839£839 |
Cashflow/mo | £-650£-650 |
Cashflow/yr | £-7,801£-7,801 |
Gross Yield | 1%1% |
Local Sold Prices
48 sold prices from £51K to £260K, average is £127.8K. £909/m² to £4.7K/m², average is £2K/m².
| Price | Date | Distance | Address | Price/m² | m² | Beds | Type | |
| £260K | 01/21 | 0.17 mi | 6, Castle View, Green Moor, Sheffield, South Yorkshire S35 7DQ | - | - | 2 | Terraced House | |
| £203.8K | 12/23 | 0.52 mi | 86, Samuel Fox Avenue, Deepcar, Sheffield, South Yorkshire S36 2AG | £3,234 | 63 | 2 | Semi-Detached House | |
| £115K | 11/21 | 0.59 mi | 263, Manchester Road, Deepcar, Sheffield, South Yorkshire S36 2RA | £1,662 | 69 | 2 | Terraced House | |
| £115K | 04/23 | 0.61 mi | 202, Manchester Road, Deepcar, Sheffield, South Yorkshire S36 2RF | £1,800 | 64 | 2 | Terraced House | |
| £105K | 06/23 | 0.61 mi | 236, Manchester Road, Deepcar, Sheffield, South Yorkshire S36 2RF | - | - | 2 | Terraced House | |
| £119K | 10/23 | 0.61 mi | 226, Manchester Road, Deepcar, Sheffield, South Yorkshire S36 2RF | £1,776 | 67 | 2 | Terraced House | |
| £133K | 03/21 | 0.61 mi | 237, Manchester Road, Deepcar, Sheffield, South Yorkshire S36 2QZ | - | - | 2 | Semi-Detached House | |
| £143K | 01/24 | 0.62 mi | 15, Hunshelf Park, Stocksbridge, Sheffield, South Yorkshire S36 2BT | - | - | 2 | Semi-Detached House | |
| £97K | 10/20 | 0.65 mi | 7, Marsh Street, Deepcar, Sheffield, South Yorkshire S36 2RL | £1,102 | 88 | 2 | Terraced House | |
| £113.5K | 05/23 | 0.65 mi | 35, Marsh Street, Deepcar, Sheffield, South Yorkshire S36 2RL | £2,027 | 56 | 2 | Terraced House | |
| £124K | 03/21 | 0.65 mi | 65, Haywood Lane, Deepcar, Sheffield, South Yorkshire S36 2QF | £1,797 | 69 | 2 | Terraced House | |
| £175K | 10/20 | 0.65 mi | 40, Haywood Lane, Deepcar, Sheffield, South Yorkshire S36 2QF | £3,431 | 51 | 2 | Terraced House | |
| £241K | 04/23 | 0.65 mi | 40, Haywood Lane, Deepcar, Sheffield, South Yorkshire S36 2QF | £4,725 | 51 | 2 | Terraced House | |
| £163K | 09/23 | 0.65 mi | 65, Haywood Lane, Deepcar, Sheffield, South Yorkshire S36 2QF | £2,362 | 69 | 2 | Terraced House | |
| £127K | 07/23 | 0.67 mi | 130, Manchester Road, Deepcar, Sheffield, South Yorkshire S36 2RE | £1,549 | 82 | 2 | Semi-Detached House | |
| £110K | 12/22 | 0.67 mi | 111, Howson Road, Deepcar, Sheffield, South Yorkshire S36 2QS | - | - | 2 | Terraced House | |
| £90.5K | 10/23 | 0.67 mi | 109, Howson Road, Deepcar, Sheffield, South Yorkshire S36 2QS | £1,223 | 74 | 2 | Terraced House | |
| £108.5K | 01/23 | 0.67 mi | 65, Harvey Street, Deepcar, Sheffield, South Yorkshire S36 2QB | - | - | 2 | Terraced House | |
| £185K | 12/22 | 0.68 mi | 1, Rock Place, Deepcar, Sheffield, South Yorkshire S36 2RY | £2,311 | 80 | 2 | Terraced House | |
| £145K | 09/23 | 0.76 mi | 25, Wood Royd Road, Deepcar, Sheffield, South Yorkshire S36 2TA | £3,021 | 48 | 2 | Terraced House | |
| £134K | 11/23 | 0.79 mi | 3, St Johns Road, Deepcar, Sheffield, South Yorkshire S36 2SF | £2,197 | 61 | 2 | Terraced House | |
| £92.5K | 05/21 | 0.79 mi | 11, St Johns Road, Deepcar, Sheffield, South Yorkshire S36 2SF | £1,556 | 59 | 2 | Terraced House | |
| £92.5K | 05/21 | 0.79 mi | 11, St Johns Road, Deepcar, Sheffield, South Yorkshire S36 2SF | £1,556 | 59 | 2 | Terraced House | |
| £120K | 12/20 | 0.8 mi | 31, Lee Avenue, Deepcar, Sheffield, South Yorkshire S36 2QW | £1,690 | 71 | 2 | Semi-Detached House | |
| £250K | 01/21 | 0.81 mi | 25, Carr Grove, Deepcar, Sheffield, South Yorkshire S36 2PP | £2,381 | 105 | 2 | Detached House | |
| £152K | 10/23 | 0.81 mi | 11, Carr Grove, Deepcar, Sheffield, South Yorkshire S36 2PP | - | - | 2 | Detached House | |
| £250K | 10/23 | 0.81 mi | 21, Wheatacre Road, Stocksbridge, Sheffield, South Yorkshire S36 2GB | - | - | 2 | Detached House | |
| £140K | 11/21 | 0.81 mi | 6, Station Road, Deepcar, Sheffield, South Yorkshire S36 2UQ | - | - | 2 | Terraced House | |
| £51K | 03/21 | 0.81 mi | 6, Station Road, Deepcar, Sheffield, South Yorkshire S36 2UQ | - | - | 2 | Terraced House | |
| £128K | 03/21 | 0.82 mi | 5, Sibbering Row, Deepcar, Sheffield, South Yorkshire S36 2SP | £2,133 | 60 | 2 | Terraced House | |
| £105K | 05/21 | 0.82 mi | 53, Armitage Road, Deepcar, Sheffield, South Yorkshire S36 2PA | £1,674 | 63 | 2 | Semi-Detached House | |
| £225K | 07/23 | 0.83 mi | 2, Broomfield Court, Stocksbridge, Sheffield, South Yorkshire S36 2BQ | £4,167 | 54 | 2 | Semi-Detached House | |
| £145K | 10/21 | 0.83 mi | The Bungalow, Hope Street, Stocksbridge, Sheffield, South Yorkshire S36 1BR | £1,959 | 74 | 2 | Detached House | |
| £144.5K | 06/21 | 0.85 mi | 66, Carr Road, Deepcar, Sheffield, South Yorkshire S36 2NR | £1,445 | 100 | 2 | Terraced House | |
| £100K | 05/23 | 0.86 mi | 4, Orchard Street, Deepcar, Sheffield, South Yorkshire S36 2RU | - | - | 2 | Terraced House | |
| £106K | 03/24 | 0.87 mi | 5, Edward Street, Stocksbridge, Sheffield, South Yorkshire S36 1BA | £1,893 | 56 | 2 | Terraced House | |
| £125K | 08/23 | 0.88 mi | 544, Manchester Road, Stocksbridge, Sheffield, South Yorkshire S36 2DX | - | - | 2 | Terraced House | |
| £125K | 07/21 | 0.89 mi | 19, Grove Road, Deepcar, Sheffield, South Yorkshire S36 2QA | £1,959 | 64 | 2 | Semi-Detached House | |
| £180K | 12/23 | 0.91 mi | 54, Victoria Road, Stocksbridge, Sheffield, South Yorkshire S36 1FX | - | - | 2 | Terraced House | |
| £127.5K | 06/21 | 0.91 mi | 5, Fox Glen Road, Deepcar, Sheffield, South Yorkshire S36 2PW | £1,962 | 65 | 2 | Semi-Detached House | |
| £160K | 03/23 | 0.92 mi | 7, Wilson Road, Deepcar, Sheffield, South Yorkshire S36 2SZ | £2,388 | 67 | 2 | Terraced House | |
| £170K | 08/23 | 0.92 mi | 19, Wilson Road, Deepcar, Sheffield, South Yorkshire S36 2SZ | £2,615 | 65 | 2 | Terraced House | |
| £98.5K | 03/23 | 0.93 mi | 1, Edward Street, Stocksbridge, Sheffield, South Yorkshire S36 1BA | £2,052 | 48 | 2 | Terraced House | |
| £180K | 02/23 | 0.97 mi | 5, Rookery Bank, Deepcar, Sheffield, South Yorkshire S36 2NQ | £3,273 | 55 | 2 | Semi-Detached House | |
| £158K | 06/21 | 0.97 mi | 5, Rookery Bank, Deepcar, Sheffield, South Yorkshire S36 2NQ | £2,873 | 55 | 2 | Semi-Detached House | |
| £110K | 09/23 | 0.97 mi | 622, Manchester Road, Stocksbridge, Sheffield, South Yorkshire S36 1DY | £1,078 | 102 | 2 | Terraced House | |
| £70K | 03/23 | 0.99 mi | 10, St Margaret Avenue, Deepcar, Sheffield, South Yorkshire S36 2TE | £909 | 77 | 2 | Semi-Detached House | |
| £200K | 04/24 | 0.99 mi | 36, St Margaret Avenue, Deepcar, Sheffield, South Yorkshire S36 2TE | £3,425 | 58 | 2 | Bungalow |
Local Rents
23 rents from £50/mo to £1.3K/mo, average is £775/mo.
| Rent | Date | Distance | Address | Beds | Type | |
| £700 | 12/24 | 0.64 mi | Manchester Road, Deepcar, Sheffield S36 2RE | 3 | Terraced House | |
| £800 | 04/25 | 0.66 mi | - | 3 | Terraced House | |
| £850 | 12/24 | 0.66 mi | Harvey Street, Deepcar, Sheffield | 3 | Terraced House | |
| £750 | 03/25 | 0.66 mi | - | 3 | Terraced House | |
| £1,000 | 04/25 | 0.67 mi | - | 4 | Detached House | |
| £650 | 04/25 | 0.83 mi | - | 1 | Flat | |
| £1,295 | 08/24 | 0.86 mi | - | 3 | Semi-Detached House | |
| £1,295 | 12/24 | 0.86 mi | Bamford Court, Sheffield, S36 | 3 | Semi-Detached House | |
| £50 | 12/24 | 0.87 mi | The Greenway, Carr Road, Deepcar, Sheffield, S36 | 1 | Flat | |
| £595 | 04/25 | 0.87 mi | - | 2 | Terraced House | |
| £450 | 08/24 | 0.88 mi | - | 1 | Flat | |
| £420 | 01/25 | 0.88 mi | - | 1 | Flat | |
| £900 | 12/24 | 0.89 mi | Grove Road, Deepcar, S36 | 3 | Semi-Detached House | |
| £675 | 12/24 | 0.97 mi | Manchester Road, Stocksbridge | 2 | House | |
| £775 | 08/24 | 0.99 mi | - | 3 | Semi-Detached House | |
| £450 | 10/24 | 1 mi | - | 1 | Flat | |
| £725 | 08/24 | 1.02 mi | Coronation Road, Stocksbridge, Sheffield, South Yorkshire, UK, S36 | 2 | Flat | |
| £825 | 12/24 | 1.05 mi | Pot House Lane Stocksbridge S36 | 3 | Terraced House | |
| £1,150 | 12/24 | 1.16 mi | Pen Nook Close, Deepcar, Sheffield S36 | 3 | Bungalow | |
| £850 | 03/25 | 1.22 mi | - | 2 | Bungalow | |
| £1,250 | 12/24 | 1.3 mi | Thurgoland Bank, Thurgoland | 3 | Detached House | |
| £800 | 08/24 | 1.31 mi | - | 3 | Terraced House | |
| £625 | 02/24 | 1.37 mi | - | 1 | Terraced House |
Local Area Statistics
Population in S35 | 41,36941,369 |
Population in Sheffield | 548,268548,268 |
Town centre distance | 7.69 miles away7.69 miles away |
Nearest school | 1 miles away1 miles away |
Nearest train station | 3.22 miles away3.22 miles away |
| |
Rental demand | Landlord's marketLandlord's market |
Rental growth (12m) | +11%+11% |
Sales demand | Seller's marketSeller's market |
Capital growth (5yrs) | +38%+38% |
Property History
Listed for £250,000
March 25, 2025
Floor Plans
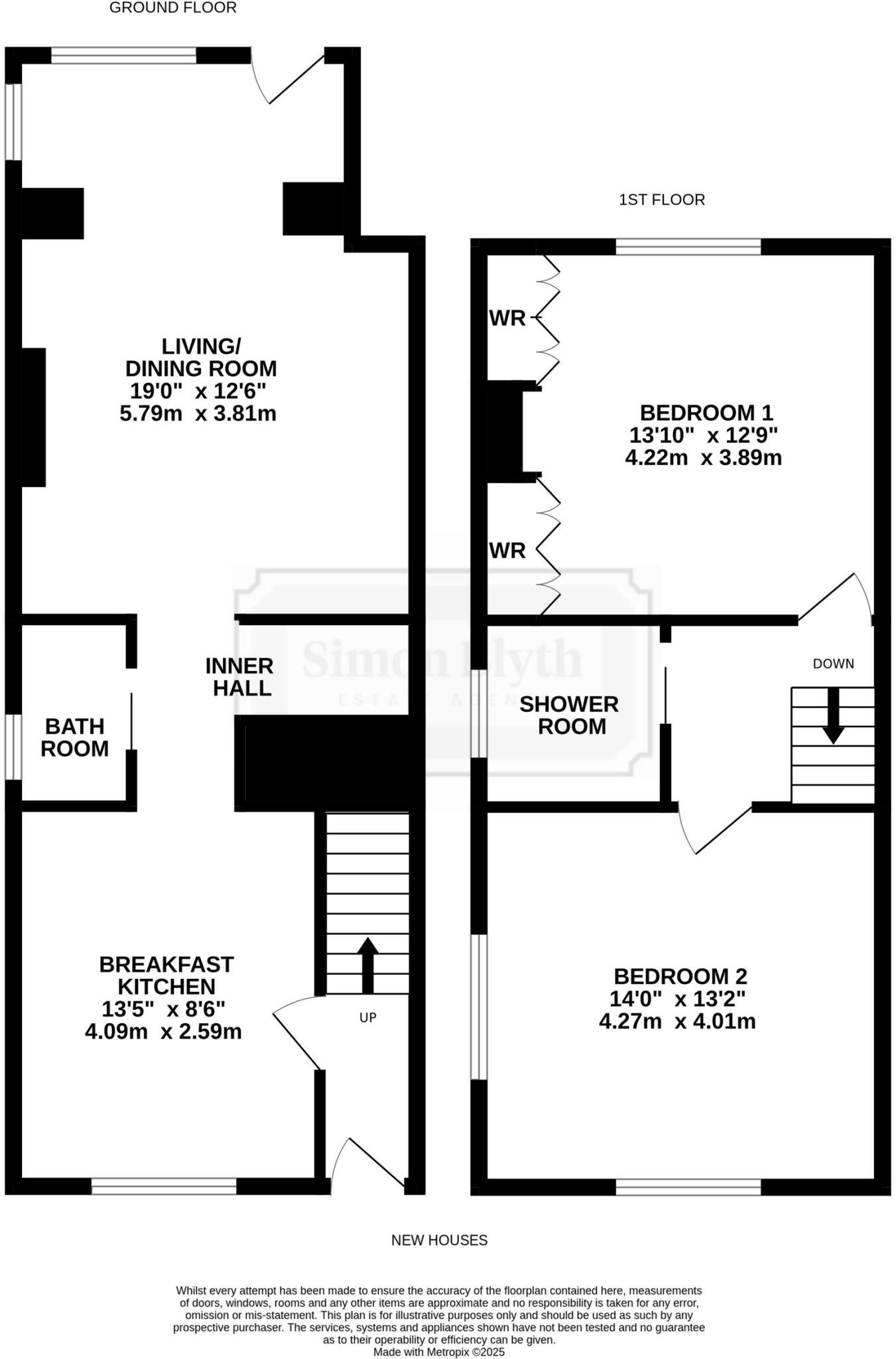
Description
- IDYLLIC RURAL SETTING WITH FAR-REACHING VIEWS +
- STYLISHLY APPOINTED THROUGHOUT WITH PERIOD CHARM +
- TWO BEDROOMS, TWO BATHROOMS & VERSATILE LIVING SPACE +
- WELL CONNECTED FOR PENISTONE, FOX VALLEY & COMMUTER LINKS +
OCCUPYING AN IDYLLIC POSITION WITH FAR-REACHING RURAL VIEWS TO THREE SIDES, THIS WELL-PRESENTED AND SIGNIFICANTLY EXTENDED TWO-DOUBLE-BEDROOM PERIOD COTTAGE ENJOYS A PLEASANT TUCKED-AWAY LOCATION BORDERING THE GORGEOUS YORKSHIRE COUNTRYSIDE. SITUATED WITHIN EASY REACH OF LOCAL AMENITIES, INCLUDING PENISTONE CENTRE AND FOX VALLEY RETAIL PARK, WHILST WITHIN EASE OF ACCESS TO MAJOR COMMUTER LINKS REACHING SHEFFIELD, LEEDS, AND FURTHER AFIELD. The home offers a wealth of accommodation over two floors in the following configuration. To the ground floor, an entrance hallway leads to a breakfast kitchen with integrated appliances, an open-plan living/dining room incorporating a ground-floor rear extension, and a modern downstairs bathroom. To the first floor, there are two double bedrooms and a shower room. Externally, there is a garden to the rear and a detached stone-built garage. An individual home in a truly fabulous setting—viewing is essential to fully appreciate the space and location on offer in this stunning rural spot.
EPC Rating: E ENTRANCE Entrance gained via a uPVC obscured glazed door into the entrance hallway, featuring a ceiling light, tiled flooring, a central heating radiator, and a staircase rising to the first floor. A door leads through to the breakfast kitchen. BREAKFAST KITCHEN A modern breakfast kitchen featuring a range of high-gloss grey wall and base units, complemented by contrasting quartz worktops, matching upstands, and a tiled floor. Integrated appliances include a Siemens electric oven, matching microwave, induction hob with extraction fan over, fridge freezer, slimline dishwasher, washing machine, and a composite sink with a mixer tap. The space is illuminated by inset ceiling spotlights and benefits from a plinth heater. A breakfast bar peninsula provides seating space. An archway leads through to the inner hallway. INNER HALLWAY A useful storage area, previously utilised as a study space, featuring inset ceiling lights and a tiled floor. A sliding door opens through to the downstairs bathroom. DOWNSTAIRS BATHROOM Comprising a three-piece white suite in the form of a close-coupled WC, a basin sat within a vanity unit with a chrome mixer tap over, and a bath with a chrome mixer tap and shower attachment. Features include inset ceiling lights, part tiling to the walls, a tiled floor, and an obscured uPVC double-glazed window to the side with secondary glazing. LIVING / DINING ROOM Incorporating a single-storey rear extension, this versatile space is divided into two principal areas. The living area features a multi-fuel stove set within a surround as its main focal point and benefits from inset ceiling lights, coving to the ceiling, and three vertical radiators. An archway leads through to the dining area, which offers ample space for a dining table and chairs or additional lounge furniture. This space features uPVC double glazing to the side and rear, along with a uPVC double-glazed door providing access to the rear garden. Further ceiling lights, wall lights, and two additional radiators complete the room, which enjoys fabulous far-reaching views over the garden and across neighbouring fields. FIRST FLOOR LANDING Featuring a ceiling light, coving to the ceiling, a vertical radiator, and access to the loft via a hatch. Provides access to bedroom one, bedroom two, and the shower room. BEDROOM ONE A generous double bedroom featuring built-in wardrobes, a ceiling light, a central heating radiator, and a uPVC double-glazed window with a secondary glazing system to the rear, enjoying views. BEDROOM TWO Forming part of the double-storey extension to the front of the home, this light and airy room enjoys fabulous far-reaching views through dual-aspect uPVC double-glazed windows, each with a secondary glazing system. Features include a ceiling light, coving to the ceiling, and a central heating radiator. SHOWER ROOM Comprising a three-piece white suite in the form of a close-coupled WC, a basin set within a vanity unit with a chrome mixer tap over, and a shower enclosure with a Titan electric shower. Features include ceiling lights, coving to the ceiling, an extractor fan, a chrome towel rail/radiator, and an obscured uPVC double-glazed window to the side. OUTSIDE To the rear of the home is a lawned garden with perimeter flower beds containing a variety of plants and shrubs. At the bottom of the garden, a stone-built garage provides off-street parking and storage. Subject to planning, this could be removed to create additional off-street parking spaces
Similar Properties
Like this property? Maybe you'll like these ones close by too.
