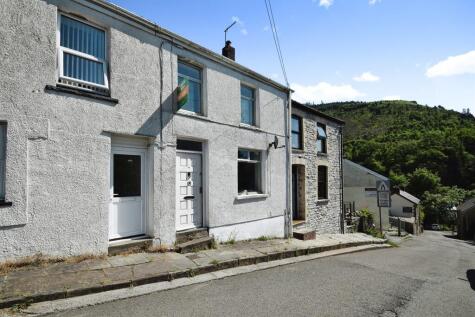2 Bed Terraced House, Refurb/BRRR, Port Talbot, SA13 3EW, £55,000
105 Brytwn Road, Port Talbot, SA13 3EW - 9 views - 18 days ago
Cash
Refurb/BRRR
ROI: 8%
86 m²
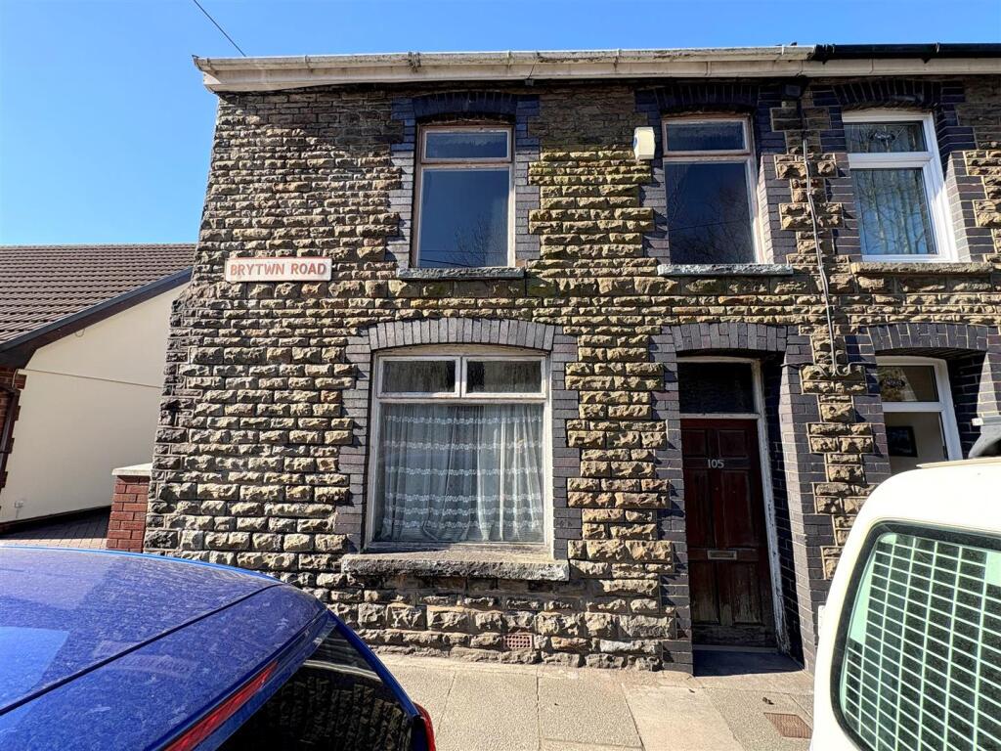
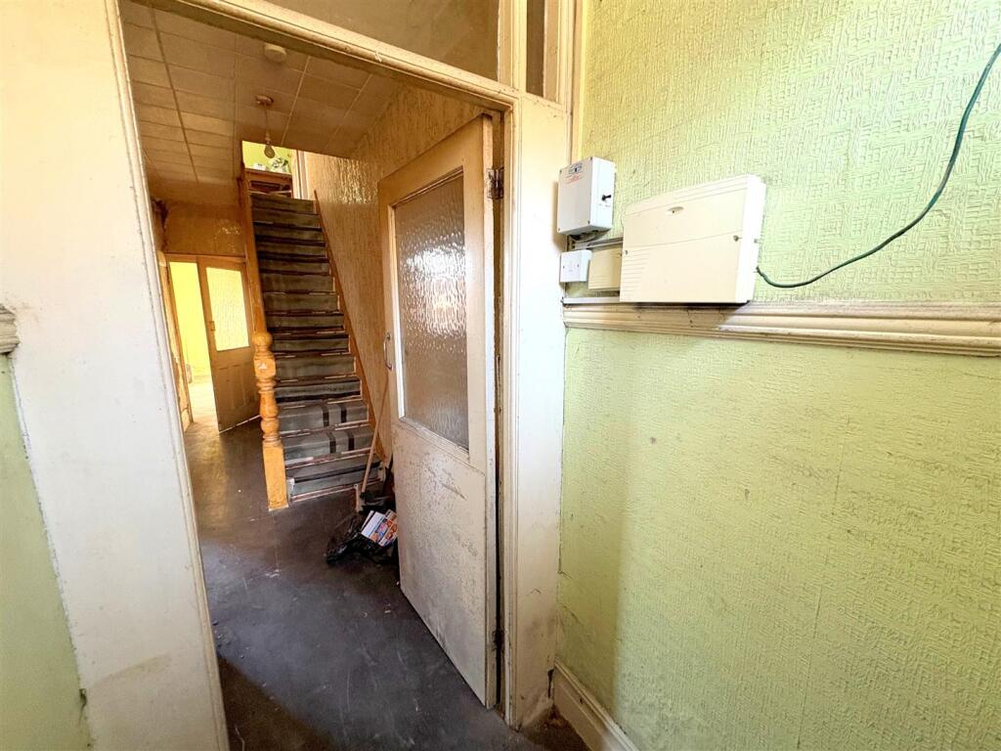
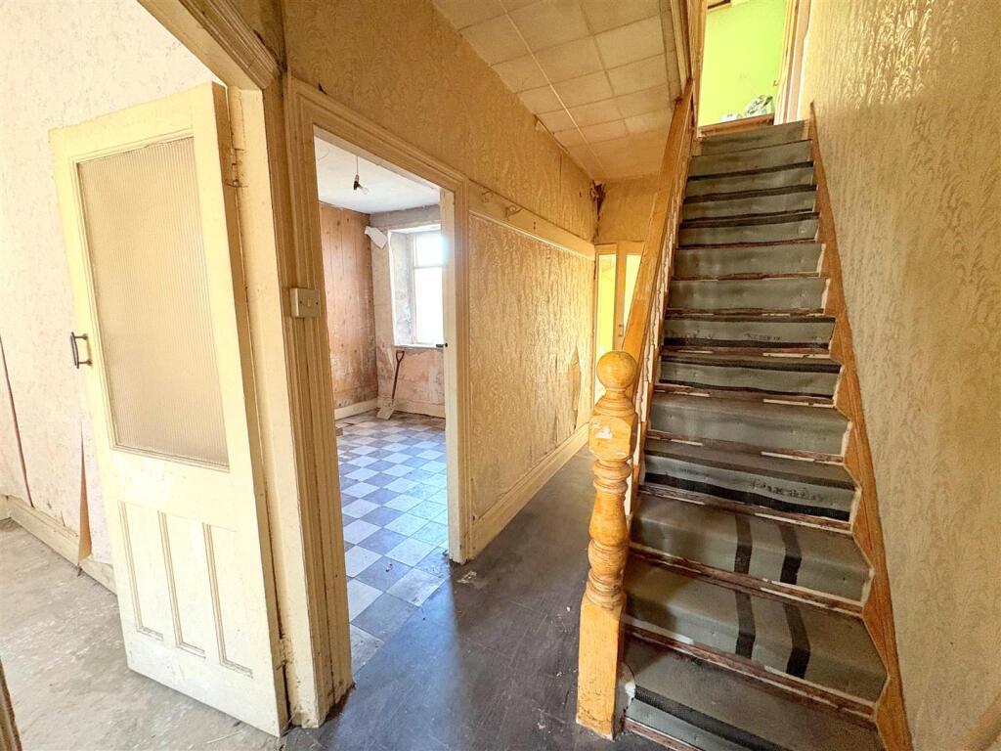
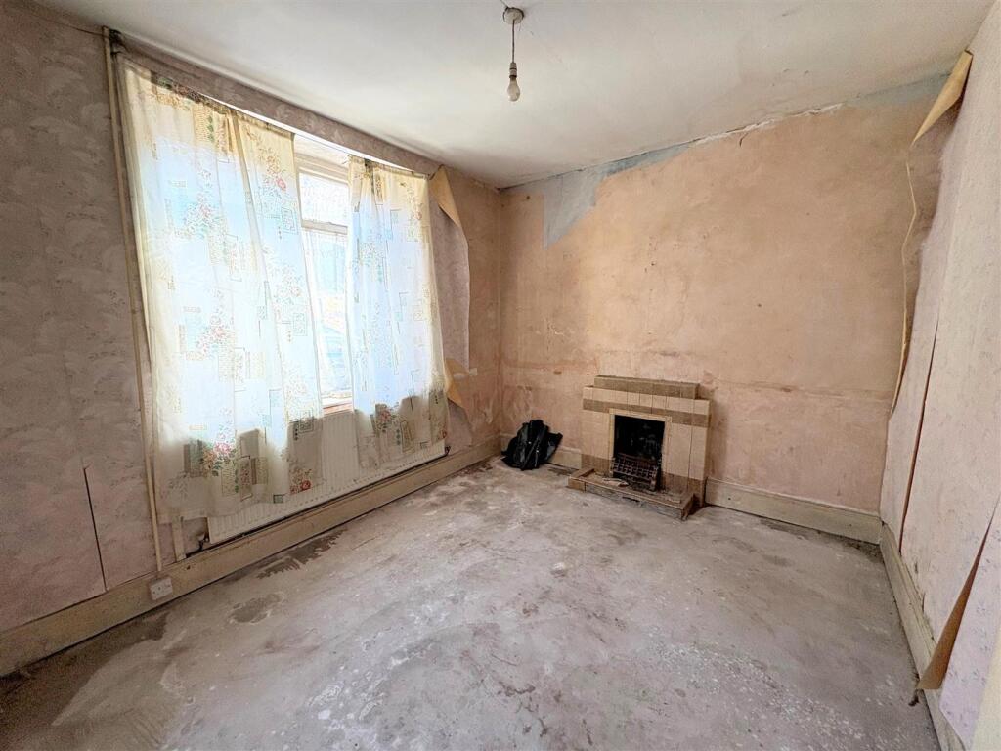
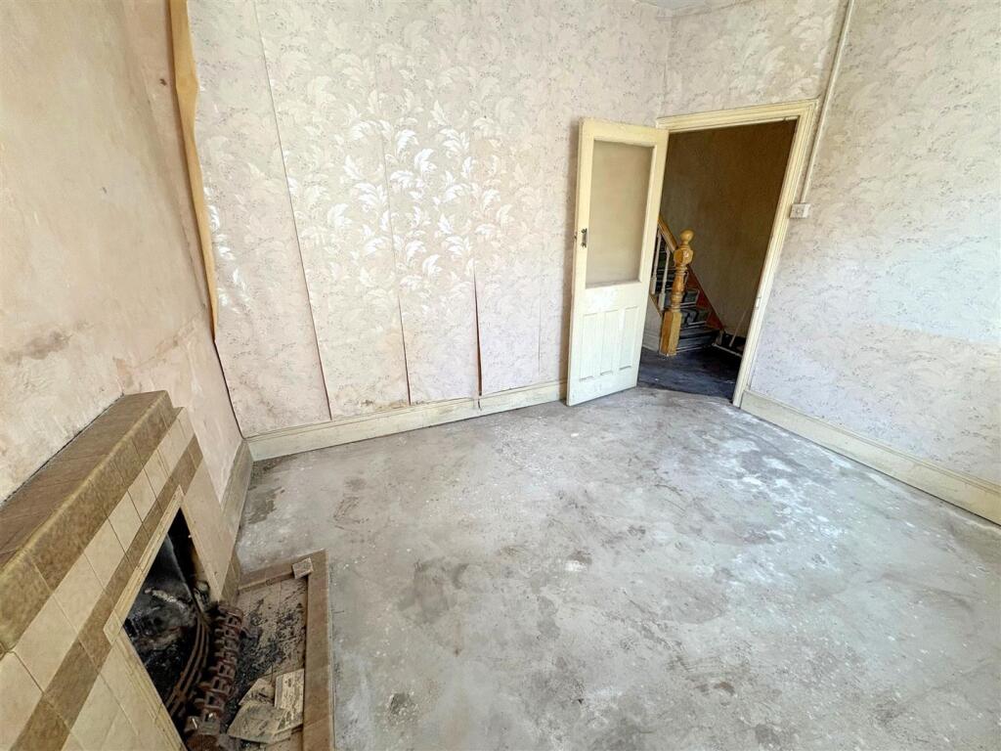
+21 photos
ValuationUndervalued
| Sold Prices | £55K - £156K |
| Sold Prices/m² | £484/m² - £2.7K/m² |
| |
Square Metres | 86 m² |
| Price/m² | £640/m² |
Value Estimate | £56,650 |
| BMV | 3% |
| |
End Value (After Refurb) | £82,693 |
Uplift in Value | +50% |
Investment Opportunity
Cash In | |
Purchase Finance | Bridging Loan |
Deposit (25%) | £13,750 |
Stamp Duty & Legal Fees | £3,950 |
Refurb Costs | £35,140 |
Bridging Loan Interest | £1,444 |
Total Cash In | £56,034 |
| |
Cash Out | |
Monetisation | FlipRefinance & Rent |
Revaluation | £82,693 |
Mortgage (After Refinance) | £62,020 |
Mortgage LTV | 75% |
Cash Released | £20,770 |
Cash Left In | £35,264 |
Equity | £20,673 |
Rent Range | £433 - £1,650 |
Rent Estimate | £820 |
Running Costs/mo | £442 |
Cashflow/mo | £378 |
Cashflow/yr | £4,531 |
ROI | 8% |
Gross Yield | 18% |
Local Sold Prices
22 sold prices from £55K to £156K, average is £90K. £484/m² to £2.7K/m², average is £1.3K/m².
Local Rents
24 rents from £433/mo to £1.6K/mo, average is £750/mo.
Local Area Statistics
Population in SA13 | 19,501 |
Population in Port Talbot | 52,166 |
Town centre distance | 6.75 miles away |
Nearest school | 0.10 miles away |
Nearest train station | 2.83 miles away |
| |
Rental growth (12m) | +18% |
Sales demand | Seller's market |
Capital growth (5yrs) | +38% |
Property History
Listed for £55,000
March 25, 2025
Floor Plans
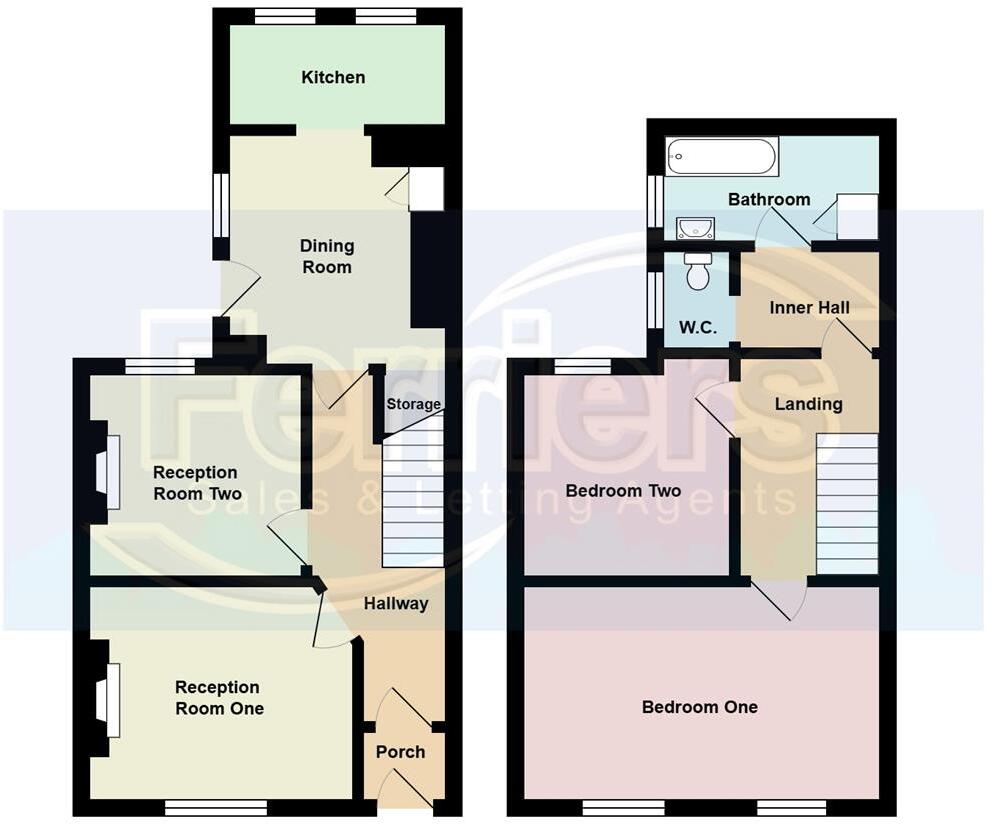
Description
Similar Properties
Like this property? Maybe you'll like these ones close by too.
