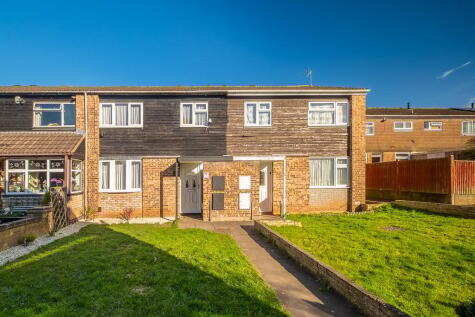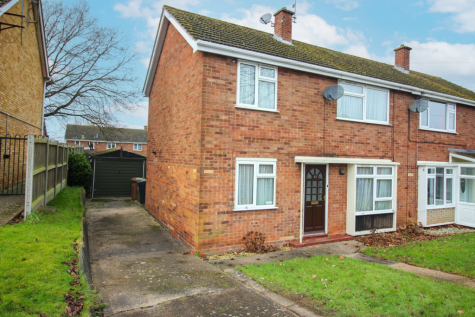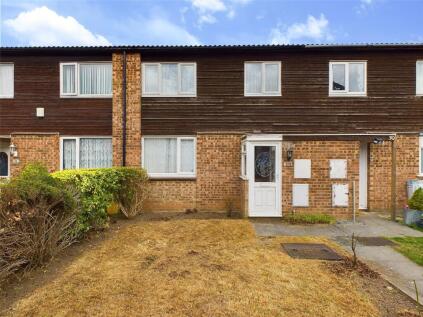3 Bed Terraced House, Single Let, Worcester, WR4 9PJ, £200,000
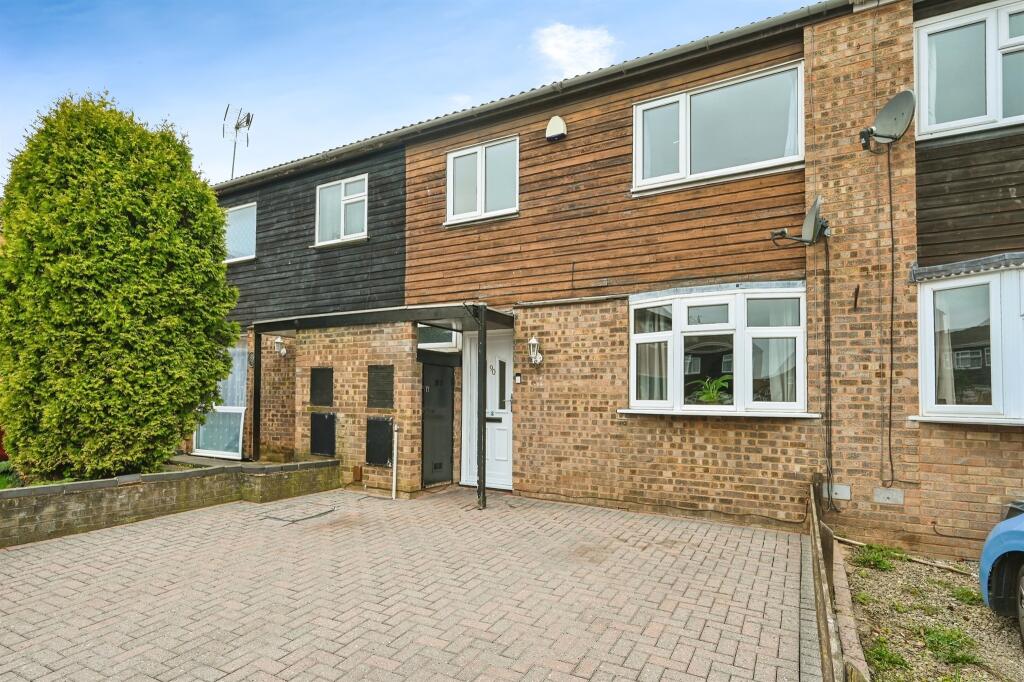
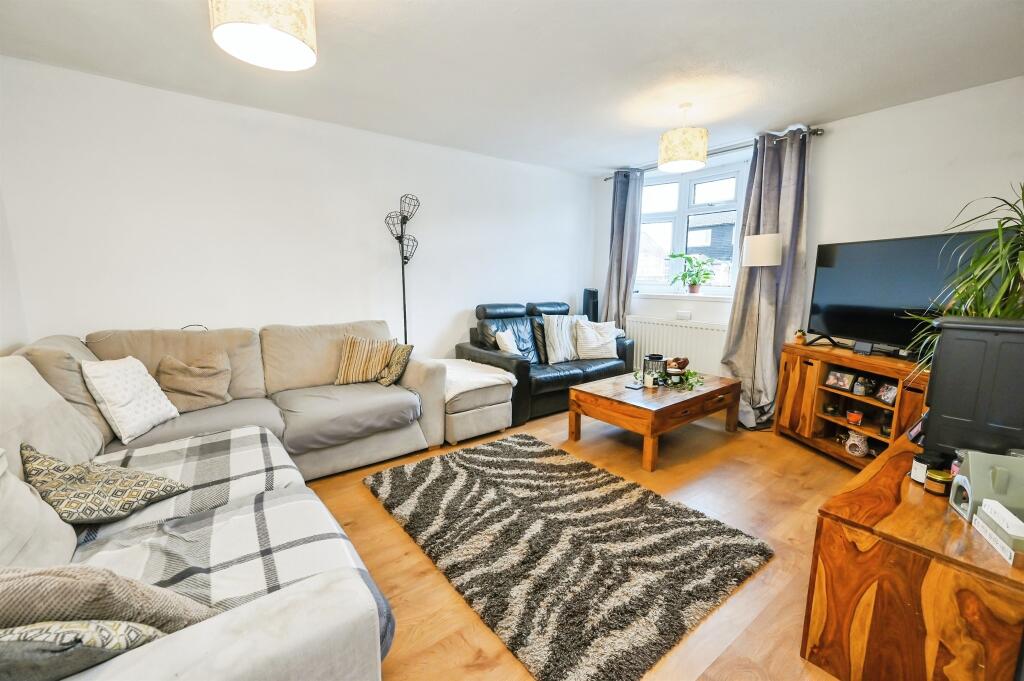
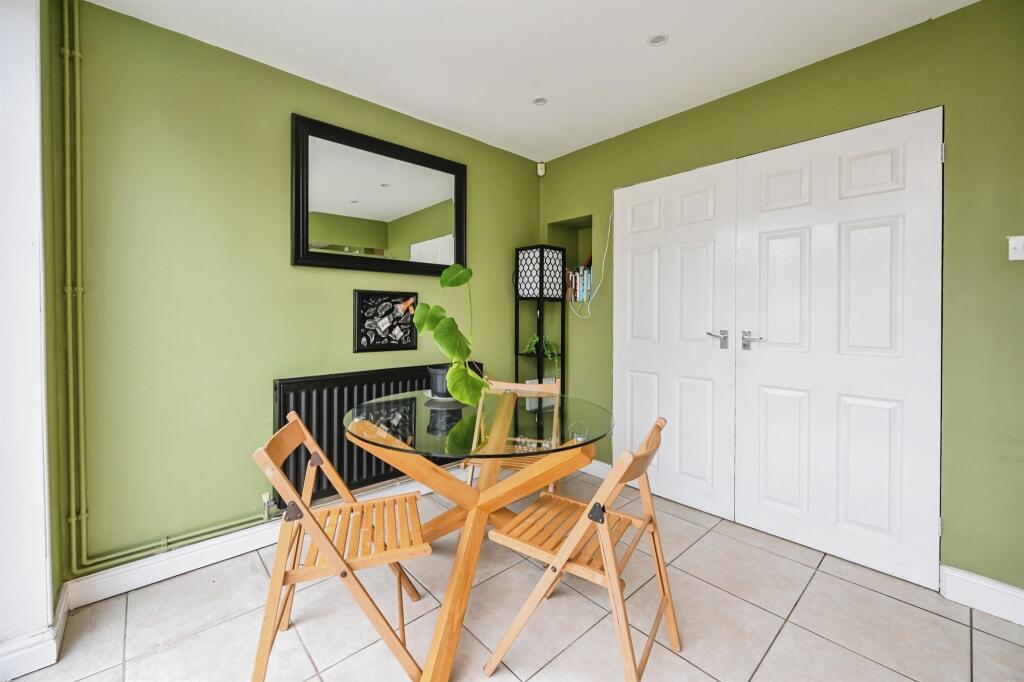
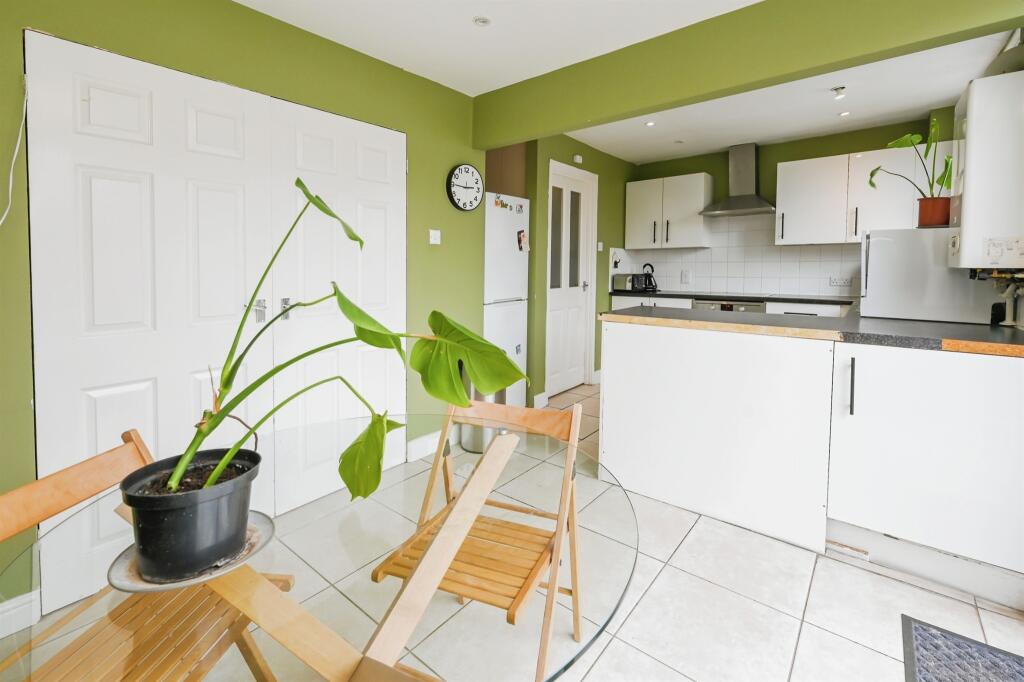
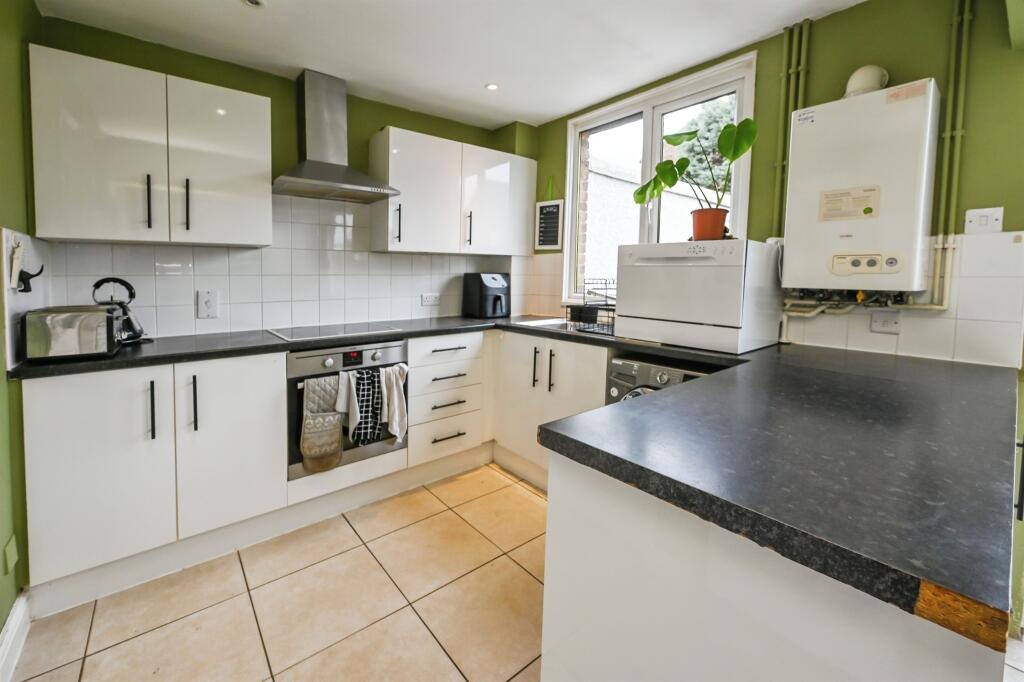
ValuationOvervalued
| Sold Prices | £151K - £332K |
| Sold Prices/m² | £1.4K/m² - £4.3K/m² |
| |
Square Metres | 60 m² |
| Price/m² | £3.3K/m² |
Value Estimate | £139,788£139,788 |
Cashflows
Cash In | |
Purchase Finance | MortgageMortgage |
Deposit (25%) | £50,000£50,000 |
Stamp Duty & Legal Fees | £11,200£11,200 |
Total Cash In | £61,200£61,200 |
| |
Cash Out | |
Rent Range | £800 - £3,000£800 - £3,000 |
Rent Estimate | £1,063 |
Running Costs/mo | £858£858 |
Cashflow/mo | £205£205 |
Cashflow/yr | £2,465£2,465 |
ROI | 4%4% |
Gross Yield | 6%6% |
Local Sold Prices
50 sold prices from £151K to £332K, average is £208.5K. £1.4K/m² to £4.3K/m², average is £2.5K/m².
| Price | Date | Distance | Address | Price/m² | m² | Beds | Type | |
| £151K | 03/21 | 0.04 mi | 20, Selsey Close, Worcester, Worcestershire WR4 9PW | £1,736 | 87 | 3 | Terraced House | |
| £230K | 10/23 | 0.06 mi | 9, Brookthorpe Close, Worcester, Worcestershire WR4 9YA | £2,203 | 104 | 3 | Terraced House | |
| £152K | 10/21 | 0.06 mi | 69, Chedworth Drive, Worcester, Worcestershire WR4 9PL | £1,949 | 78 | 3 | Terraced House | |
| £175K | 11/21 | 0.08 mi | 6, Rodborough Drive, Worcester, Worcestershire WR4 9YH | - | - | 3 | Terraced House | |
| £167.5K | 09/21 | 0.09 mi | 96, Chedworth Drive, Worcester, Worcestershire WR4 9PN | £1,565 | 107 | 3 | Terraced House | |
| £190K | 09/22 | 0.09 mi | 5, Rodborough Drive, Worcester, Worcestershire WR4 9YQ | - | - | 3 | Terraced House | |
| £205.5K | 10/22 | 0.11 mi | 11, Rodborough Drive, Worcester, Worcestershire WR4 9YQ | - | - | 3 | Terraced House | |
| £160K | 02/21 | 0.15 mi | 3, Chalford Drive, Worcester, Worcestershire WR4 9YE | £2,078 | 77 | 3 | Terraced House | |
| £275K | 09/23 | 0.16 mi | 2, Grove Field, Worcester, Worcestershire WR4 0SE | - | - | 3 | Semi-Detached House | |
| £165K | 01/21 | 0.16 mi | 56, Chatcombe Drive, Worcester, Worcestershire WR4 9LT | £1,854 | 89 | 3 | Terraced House | |
| £190K | 04/23 | 0.16 mi | 54, Chatcombe Drive, Worcester, Worcestershire WR4 9LT | £2,159 | 88 | 3 | Terraced House | |
| £210K | 04/21 | 0.16 mi | 80, Homestead Avenue, Wall Meadow, Worcester, Worcestershire WR4 0DA | - | - | 3 | Semi-Detached House | |
| £260K | 10/21 | 0.19 mi | 52, Homestead Avenue, Wall Meadow, Worcester, Worcestershire WR4 0DA | £3,265 | 80 | 3 | Semi-Detached House | |
| £305K | 09/23 | 0.19 mi | 42, Homestead Avenue, Wall Meadow, Worcester, Worcestershire WR4 0DA | - | - | 3 | Detached House | |
| £255K | 06/21 | 0.19 mi | 45, Homestead Avenue, Wall Meadow, Worcester, Worcestershire WR4 0DA | £2,833 | 90 | 3 | Detached House | |
| £195K | 03/21 | 0.19 mi | 100, Homestead Avenue, Wall Meadow, Worcester, Worcestershire WR4 0DA | £3,095 | 63 | 3 | Terraced House | |
| £191.3K | 08/23 | 0.19 mi | 28, Homestead Avenue, Wall Meadow, Worcester, Worcestershire WR4 0DA | £2,680 | 71 | 3 | Terraced House | |
| £312K | 08/23 | 0.19 mi | 77, Homestead Avenue, Wall Meadow, Worcester, Worcestershire WR4 0DA | £4,274 | 73 | 3 | Terraced House | |
| £183K | 04/21 | 0.19 mi | 21, Cranham Drive, Worcester, Worcestershire WR4 9LY | £2,259 | 81 | 3 | Terraced House | |
| £186K | 08/23 | 0.19 mi | 33, Bisley Close, Worcester, Worcestershire WR4 9LF | £2,241 | 83 | 3 | Terraced House | |
| £245K | 01/23 | 0.19 mi | 2, Burford Close, Worcester, Worcestershire WR4 9YF | £2,400 | 102 | 3 | Semi-Detached House | |
| £220K | 06/23 | 0.19 mi | 16, Sheepscombe Drive, Worcester, Worcestershire WR4 9JY | - | - | 3 | Semi-Detached House | |
| £235K | 02/23 | 0.22 mi | 29, Tetbury Drive, Worcester, Worcestershire WR4 9LG | - | - | 3 | Detached House | |
| £296.8K | 04/23 | 0.22 mi | 3, Washbrook Close, Wall Meadow, Worcester, Worcestershire WR4 0DD | - | - | 3 | Detached House | |
| £237K | 03/23 | 0.23 mi | 53, Tetbury Drive, Worcester, Worcestershire WR4 9LS | - | - | 3 | Semi-Detached House | |
| £175K | 03/21 | 0.23 mi | 78, Tetbury Drive, Worcester, Worcestershire WR4 9LS | £1,923 | 91 | 3 | Terraced House | |
| £155K | 02/21 | 0.23 mi | 82, Tetbury Drive, Worcester, Worcestershire WR4 9LS | £1,761 | 88 | 3 | Terraced House | |
| £332K | 01/23 | 0.23 mi | 18, Homestead Avenue, Wall Meadow, Worcester, Worcestershire WR4 0DA | £2,991 | 111 | 3 | Detached House | |
| £223K | 12/20 | 0.24 mi | 8, Wood Piece Close, Wall Meadow, Worcester, Worcestershire WR4 0DB | £3,055 | 73 | 3 | Semi-Detached House | |
| £173.5K | 11/20 | 0.24 mi | 8, Cleeve Drive, Worcester, Worcestershire WR4 9JU | £1,994 | 87 | 3 | Semi-Detached House | |
| £167K | 09/21 | 0.24 mi | 9, Cleeve Drive, Worcester, Worcestershire WR4 9JU | - | - | 3 | Semi-Detached House | |
| £210K | 10/23 | 0.24 mi | 44, Cleeve Drive, Worcester, Worcestershire WR4 9JU | - | - | 3 | Semi-Detached House | |
| £243K | 12/23 | 0.25 mi | 6, Sheepscombe Drive, Worcester, Worcestershire WR4 9JX | £2,928 | 83 | 3 | Terraced House | |
| £236K | 04/23 | 0.27 mi | 21, Shap Drive, Worcester, Worcestershire WR4 9NX | £2,879 | 82 | 3 | Terraced House | |
| £205K | 11/21 | 0.27 mi | 18, Shap Drive, Worcester, Worcestershire WR4 9NX | - | - | 3 | Terraced House | |
| £183K | 10/22 | 0.27 mi | 7, Honister Drive, Worcester, Worcestershire WR4 9NZ | - | - | 3 | Terraced House | |
| £245K | 08/23 | 0.27 mi | 21, Haresfield Close, Worcester, Worcestershire WR4 9LQ | £2,968 | 83 | 3 | Semi-Detached House | |
| £158K | 06/21 | 0.28 mi | 20, Wasdale Court, Worcester, Worcestershire WR4 9YT | £1,386 | 114 | 3 | Terraced House | |
| £260K | 11/23 | 0.3 mi | 31, Shap Drive, Worcester, Worcestershire WR4 9NS | £3,171 | 82 | 3 | Terraced House | |
| £200K | 03/23 | 0.3 mi | 75, Windermere Drive, Worcester, Worcestershire WR4 9JG | £2,469 | 81 | 3 | Terraced House | |
| £207K | 06/21 | 0.32 mi | 5, Kendal Green, Warndon, Worcester, Worcestershire WR4 9NU | £2,091 | 99 | 3 | Terraced House | |
| £270K | 07/23 | 0.34 mi | 1, Prestbury Close, Worcester, Worcestershire WR4 9XG | £3,812 | 71 | 3 | Terraced House | |
| £178K | 01/21 | 0.34 mi | 97, Windermere Drive, Worcester, Worcestershire WR4 9JF | - | - | 3 | Semi-Detached House | |
| £250K | 02/24 | 0.34 mi | 115, Windermere Drive, Worcester, Worcestershire WR4 9JF | £3,012 | 83 | 3 | Semi-Detached House | |
| £225K | 05/23 | 0.34 mi | 157, Windermere Drive, Worcester, Worcestershire WR4 9JF | - | - | 3 | Terraced House | |
| £185K | 03/21 | 0.34 mi | 63, Shap Drive, Worcester, Worcestershire WR4 9NR | £1,796 | 103 | 3 | Semi-Detached House | |
| £230K | 01/21 | 0.36 mi | 12, Coney Green Close, Great Meadow, Worcester, Worcestershire WR4 0DT | £2,706 | 85 | 3 | Semi-Detached House | |
| £232K | 08/21 | 0.36 mi | 14, Harter Row, Worcester, Worcestershire WR4 9GH | £3,178 | 73 | 3 | Semi-Detached House | |
| £230K | 11/23 | 0.36 mi | 3, Nibley Close, Worcester, Worcestershire WR4 9LP | £2,805 | 82 | 3 | Terraced House | |
| £170K | 02/23 | 0.36 mi | 139, Langdale Drive, Worcester, Worcestershire WR4 9DT | - | - | 3 | Terraced House |
Local Rents
13 rents from £800/mo to £3K/mo, average is £1.1K/mo.
| Rent | Date | Distance | Address | Beds | Type | |
| £1,380 | 11/24 | 0.53 mi | - | 3 | Detached House | |
| £800 | 04/25 | 0.57 mi | - | 3 | Flat | |
| £1,150 | 11/24 | 0.63 mi | Bamburgh Crescent, Warndon Villages, Worcester, WR4 | 3 | Terraced House | |
| £1,195 | 11/24 | 0.65 mi | Debdale Avenue, Warndon Villages, Worcester | 3 | Detached House | |
| £975 | 02/24 | 0.76 mi | - | 3 | Detached House | |
| £1,100 | 03/25 | 0.77 mi | - | 3 | Detached House | |
| £1,200 | 07/23 | 0.84 mi | - | 3 | Semi-Detached House | |
| £1,200 | 02/25 | 1.05 mi | - | 3 | Semi-Detached House | |
| £1,050 | 10/24 | 1.06 mi | - | 3 | Bungalow | |
| £3,000 | 04/25 | 1.11 mi | - | 3 | Semi-Detached House | |
| £1,100 | 11/24 | 1.13 mi | Agatha Gardens, Fernhill Heath, Worcester, Worcestershire, WR3 | 3 | Detached House | |
| £1,153 | 03/25 | 1.13 mi | - | 3 | Terraced House | |
| £1,150 | 10/24 | 1.16 mi | - | 3 | Terraced House |
Local Area Statistics
Population in WR4 | 26,12726,127 |
Population in Worcester | 142,140142,140 |
Town centre distance | 2.05 miles away2.05 miles away |
Nearest school | 0.10 miles away0.10 miles away |
Nearest train station | 1.57 miles away1.57 miles away |
| |
Rental growth (12m) | +38%+38% |
Sales demand | Seller's marketSeller's market |
Capital growth (5yrs) | +30%+30% |
Property History
Listed for £200,000
March 25, 2025
Floor Plans
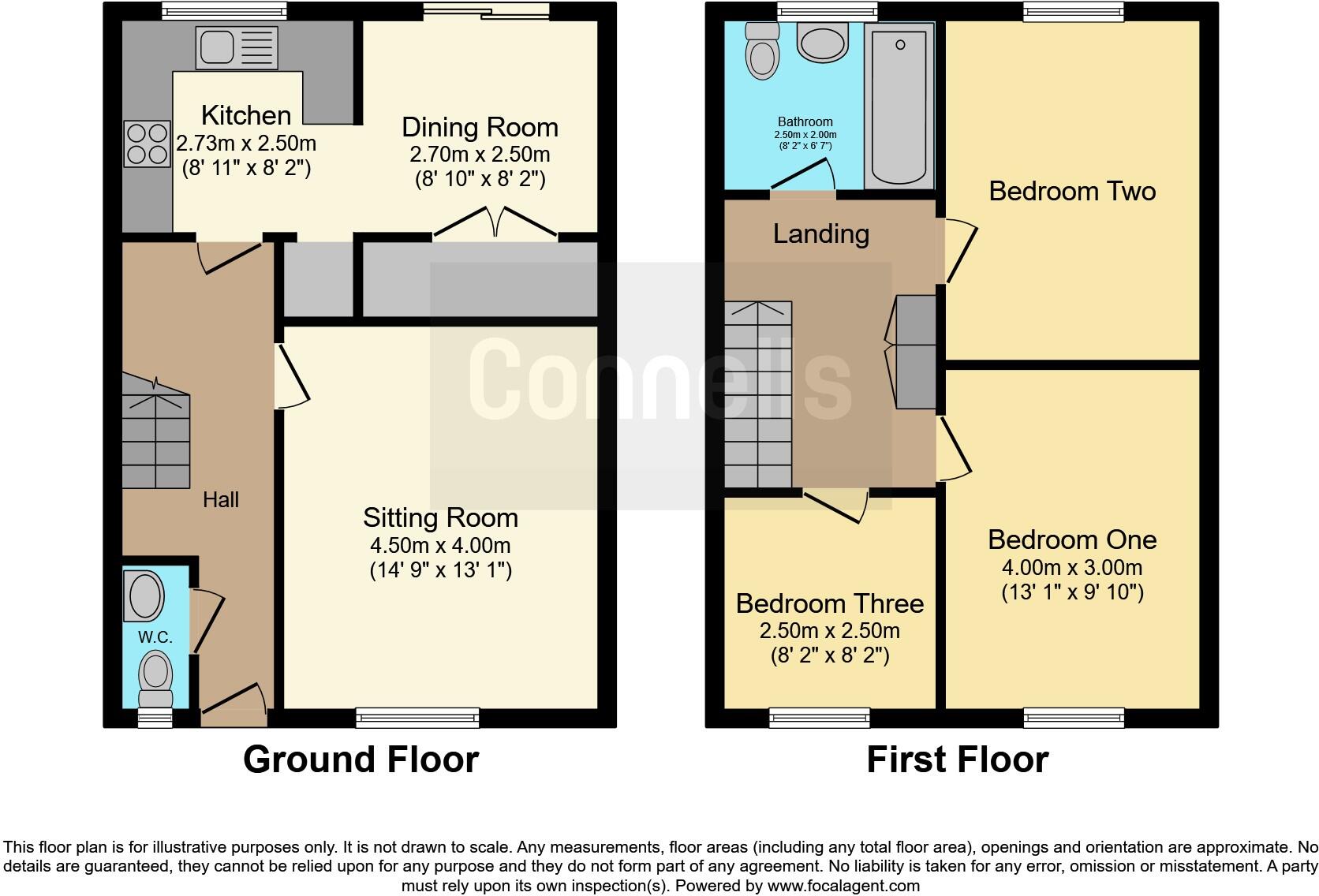
Description
- Sitting Room +
- Dining Kitchen +
- Off Road parking +
- Rear Garden +
- uPVC Double Glazing +
- Gas Fired Central Heating +
- DO YOU HAVE A PROPERTY TO SELL? Call us to discuss how we can get you moving! +
- NEED A MORTGAGE? We have exclusive rates and could save you money! +
SUMMARY
The property has a hall, cloakroom, sitting room, dining kitchen. There are three bedrooms, family bathroom. There is an enclosed garden and off road parking. the property is in a cul de sac location.
The property benefits from gas fired central heating and uPVC double glazing.
DESCRIPTION
Situated at the head of a cul de sac is a three bedroom home with hall, cloakroom, sitting room and dining kitchen. There is off roa dparking, enclosed rear garden and benefits from gas fired central heating and uPVC double glazing.
Location
The area of Warndon has access to local amenities which include doctors, library, local shops, take aways, beauty salons and Sainsburys. The area also has access to Elgar retail park with outlets such as Homebase, Home Sense, Next, Argos, Halfords and M&S Food.
There is easy access to transport links with bus routes, junction 6 of the M5. There is within close reach, Industrial areas with employers such as Mazak, GTech and Worcester Bosch.
Accommodation
The property has a hall, cloakroom, sitting room, dining kitchen. There are three bedrooms, family bathroom. There is an enclosed garden and off road parking. the property is in a cul de sac location.
The property benefits from gas fired central heating and uPVC double glazing.
Accommodation Details
Ground Floor
Canopied Porch
Door to storage, part glazed uPVC double glazed door into hall.
Hall
Door to claokroom, sitting room, dining kitchen, stairs to front door, ceiling light, wood laminate flooring.
Cloakroom
Front facing uPVC double glazed window, WC, wash hand basin, single panel radiator, wood laminate flooring.
Sitting Room 11' 6" x 15' 2" ( 3.51m x 4.62m )
Front facing uPVC double glazed window, two ceiling lights, double panel radiator, wood laminate flooring,
Dining Kitchen 8' 6" x 17' 8" ( 2.59m x 5.38m )
Rear facing uPVC double glazed window, stainless steel single drainer sink, stainless steel single electric oven and electric hob with stainless steel chimney cooker hood over, range of eye level units and floor mounted units, space for washing machine, space for fridge/freezer, recess spot lights, ceramic tiled floor, uPVC double glazed doors garden.
First Floor
Landing
Ceiling light, access to loft space, double storage cupboard, doors to bedroom and bathroom.
Bedroom One 9' 9" plus door recess x 13' 9" ( 2.97m plus door recess x 4.19m )
Front facing uPVC double glazed window, ceiling light, double panel radiator.
Bedroom Two 12' 6" x 9' 6" Plus door recess ( 3.81m x 2.90m Plus door recess )
Rear facing uPVC double glazed window, ceiling light, single panel radiator.
Bedroom Three 7' 7" x 8' 7" ( 2.31m x 2.62m )
Front facing uPVC double glazed window, ceiling light, double panel radiator.
Bathroom
Rear facing uPVC double glazed window, white suite, panel bath Wc, wash hand basin, ceiling light, extractor, part tiled walls, double panel radiator, tiled flooring.
Outside
Outside Front
To the front is a driveway providing off road parking.
Outside Rear
To the rear is an enclosed garden with sun terrace seating area, brick built shed, lawned area, access to rear access.
Services
All services are connected to the property.
DIRECTIONS
From Warndon Villages office, turn left onto Mill Wood Drive and turn right at the roundabout on to Wood Green Drive continue straight over 3 roundabouts and at the 4th roundabout turn left onto Cotswold Way. Continue for some time and turn left into Cranham Crive and second left into Brookthorpe Close where the property will be fund on the right hand side as indicated by the agents for sale board
1. MONEY LAUNDERING REGULATIONS - Intending purchasers will be asked to produce identification documentation at a later stage and we would ask for your co-operation in order that there will be no delay in agreeing the sale.
2: These particulars do not constitute part or all of an offer or contract.
3: The measurements indicated are supplied for guidance only and as such must be considered incorrect.
4: Potential buyers are advised to recheck the measurements before committing to any expense.
5: Connells has not tested any apparatus, equipment, fixtures, fittings or services and it is the buyers interests to check the working condition of any appliances.
6: Connells has not sought to verify the legal title of the property and the buyers must obtain verification from their solicitor.
Similar Properties
Like this property? Maybe you'll like these ones close by too.
3 Bed House, Single Let, Worcester, WR4 9PJ
£240,000
2 views • a month ago • 87 m²
3 Bed House, Single Let, Worcester, WR4 9LX
£190,000
3 months ago • 93 m²
3 Bed House, Single Let, Worcester, WR4 9PR
£180,000
1 views • 23 days ago • 93 m²
2 Bed House, Single Let, Worcester, WR4 9LB
£210,000
2 views • 2 months ago • 68 m²
