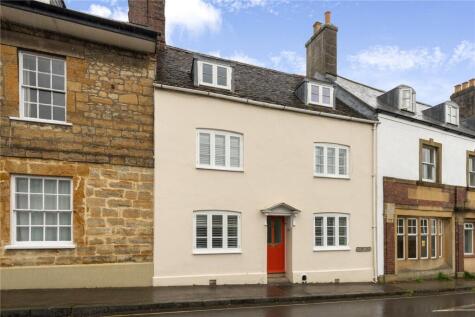4 Bed Detached House, Refurb/BRRR, Sherborne, DT9 3DP, £825,000
East Mill Lane, Sherborne, DT9 3DP - 2 views - a month ago
Refurb/BRRR
~129 m²
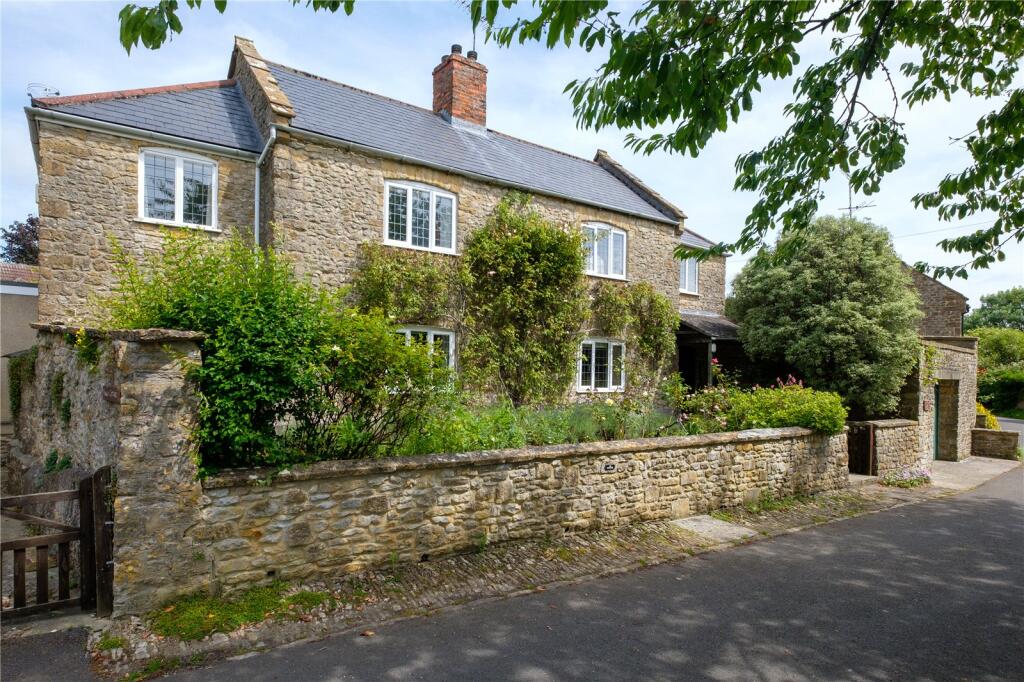
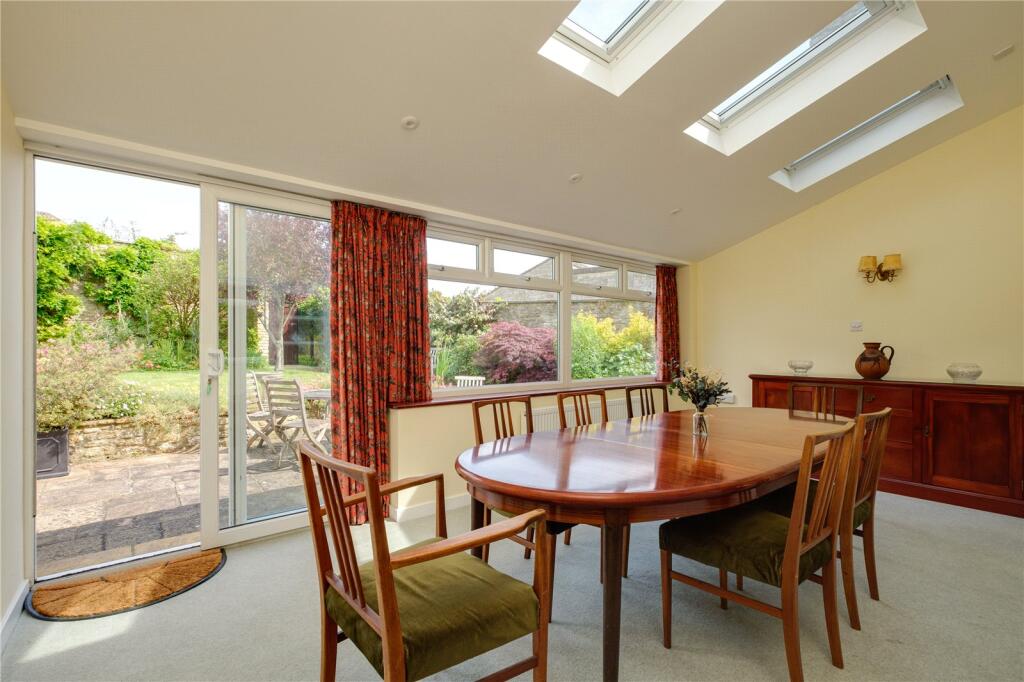
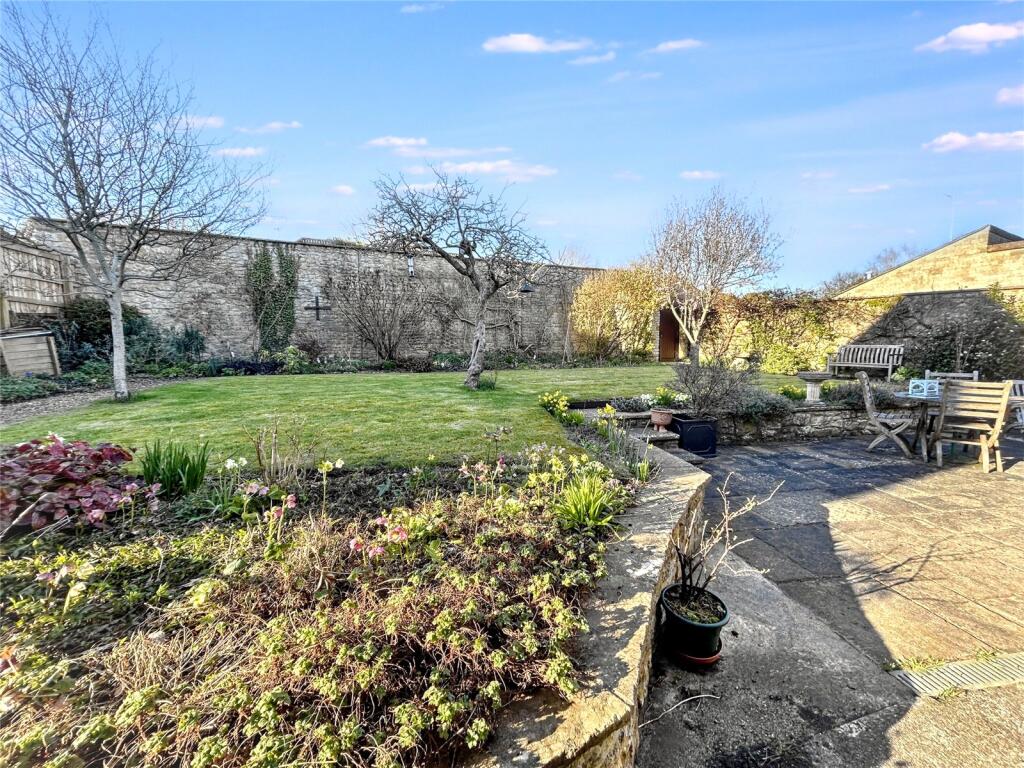
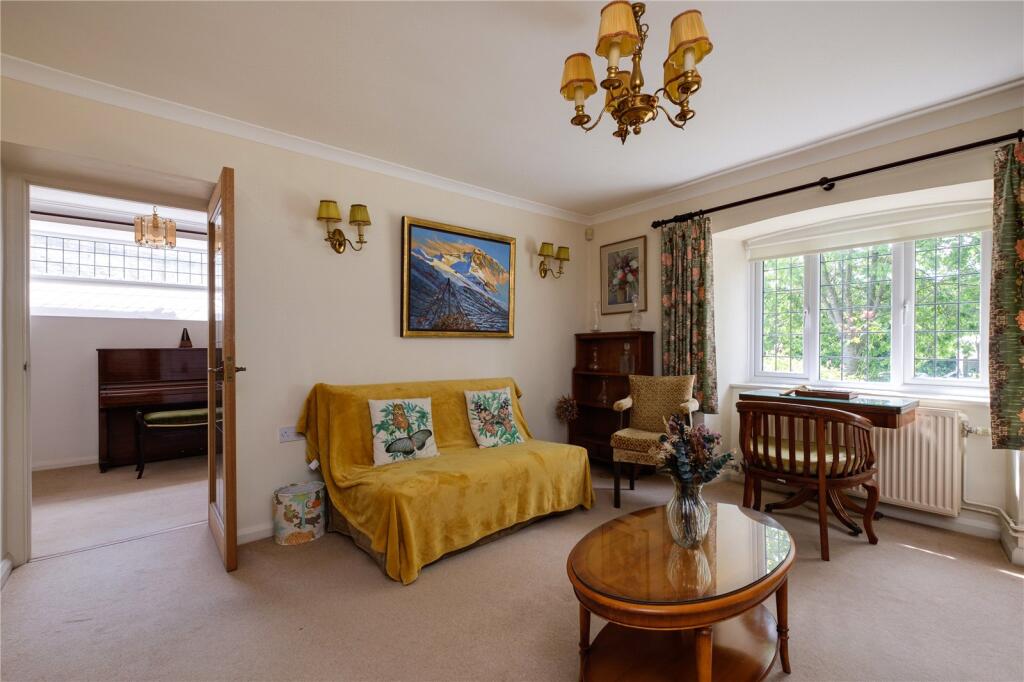
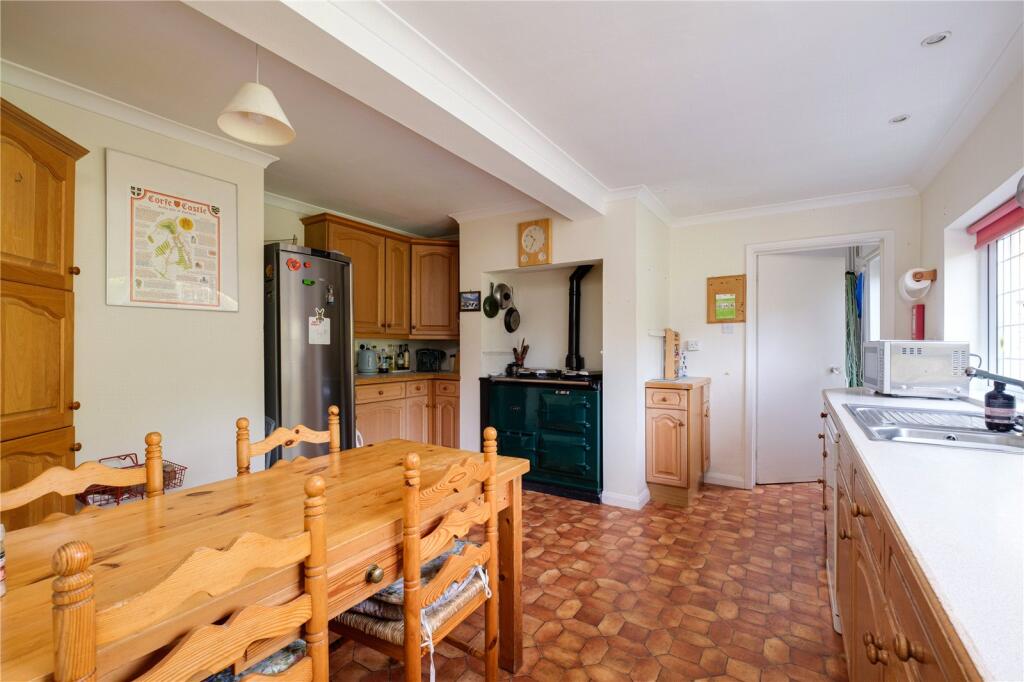
+16 photos
ValuationOvervalued
| Sold Prices | £270K - £1.0M |
| Sold Prices/m² | £2.2K/m² - £4.3K/m² |
| |
Square Metres | ~129.26 m² |
| Price/m² | £6.4K/m² |
Value Estimate | £371,025 |
| |
End Value (After Refurb) | £588,000 |
Investment Opportunity
Cash In | |
Purchase Finance | Bridging Loan |
Deposit (25%) | £206,250 |
Stamp Duty & Legal Fees | £71,200 |
Refurb Costs | £52,406 |
Bridging Loan Interest | £21,656 |
Total Cash In | £353,263 |
| |
Cash Out | |
Monetisation | FlipRefinance & Rent |
Revaluation | £588,000 |
Mortgage (After Refinance) | £441,000 |
Mortgage LTV | 75% |
Cash Left In | £353,263 |
Equity | £147,000 |
Rent Range | £1 - £1,950 |
Rent Estimate | £1,325 |
Running Costs/mo | £2,123 |
Cashflow/mo | £-797 |
Cashflow/yr | £-9,570 |
Gross Yield | 2% |
Local Sold Prices
27 sold prices from £270K to £1.0M, average is £520K. £2.2K/m² to £4.3K/m², average is £3.6K/m².
Local Rents
14 rents from £1/mo to £1.9K/mo, average is £1.4K/mo.
Local Area Statistics
Population in DT9 | 20,760 |
Town centre distance | 0.61 miles away |
Nearest school | 0.40 miles away |
Nearest train station | 0.36 miles away |
| |
Rental demand | Tenant's market |
Rental growth (12m) | -5% |
Sales demand | Balanced market |
Capital growth (5yrs) | +19% |
Property History
Listed for £825,000
March 25, 2025
Floor Plans
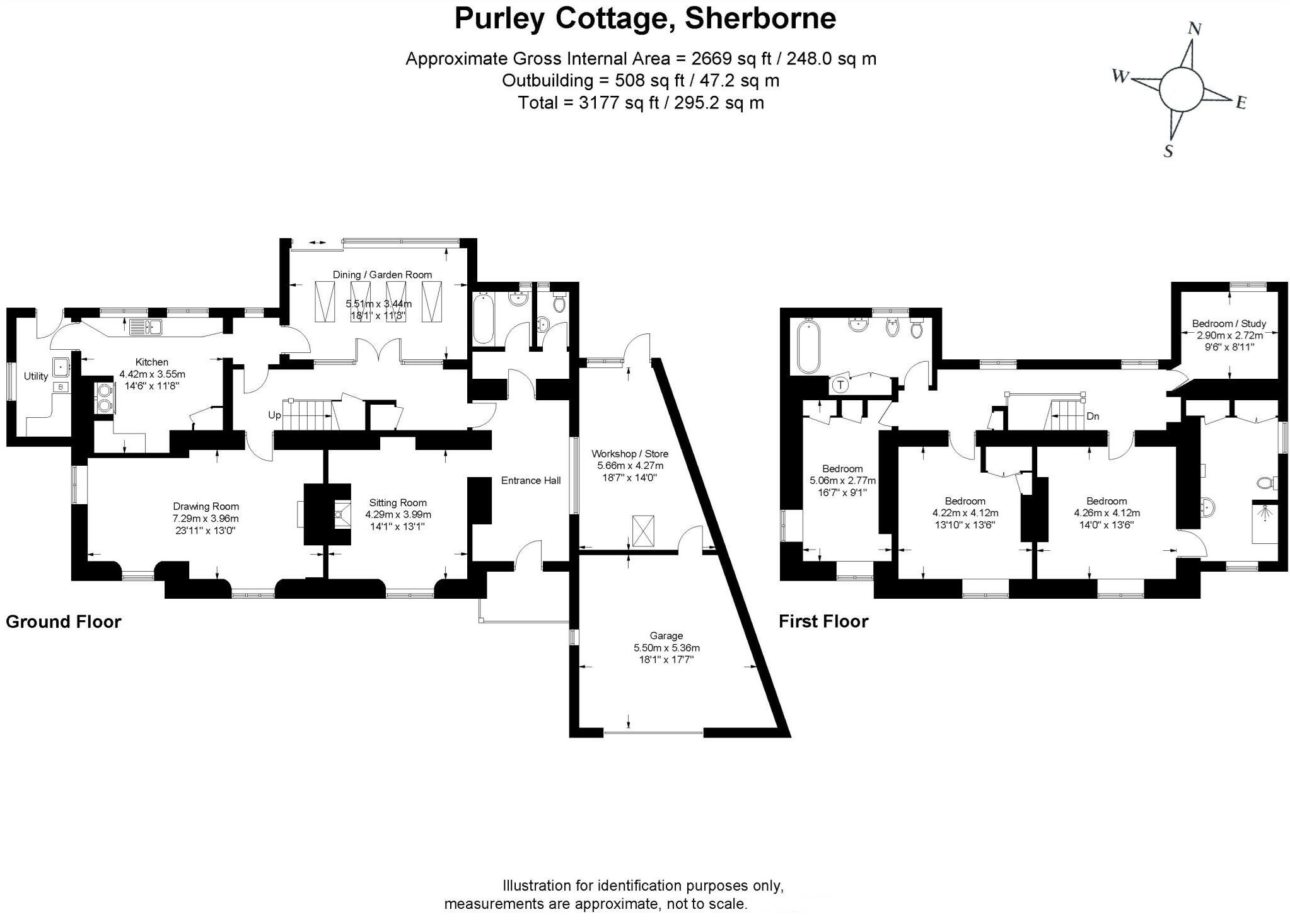
Description
Similar Properties
Like this property? Maybe you'll like these ones close by too.
