4 Bed Detached House, Cash/Bridging Only, Bognor Regis, PO22 0FA, £749,000
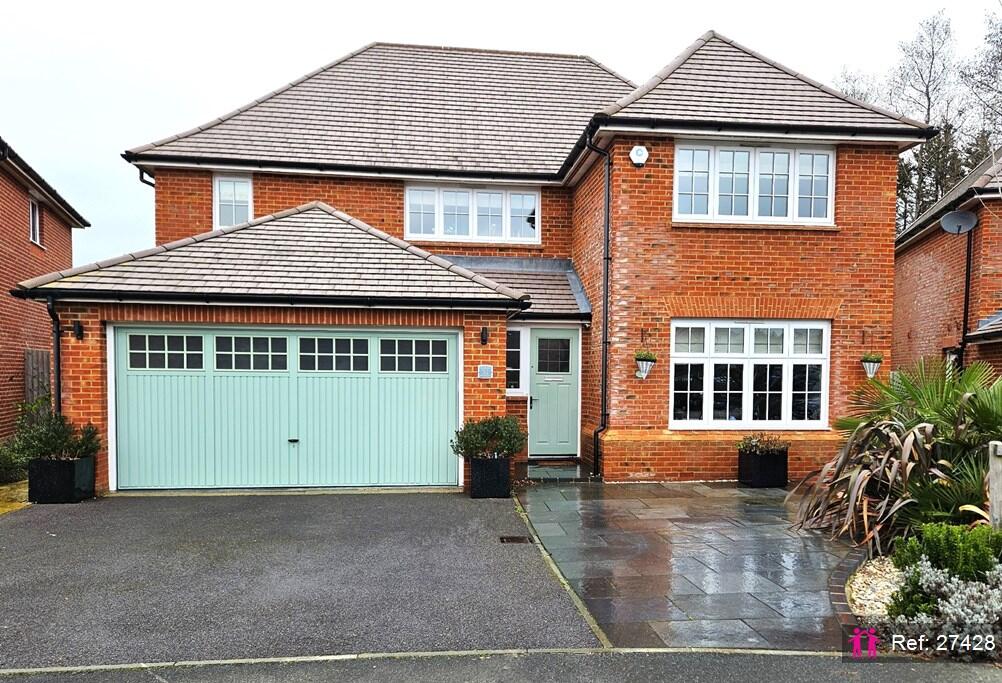
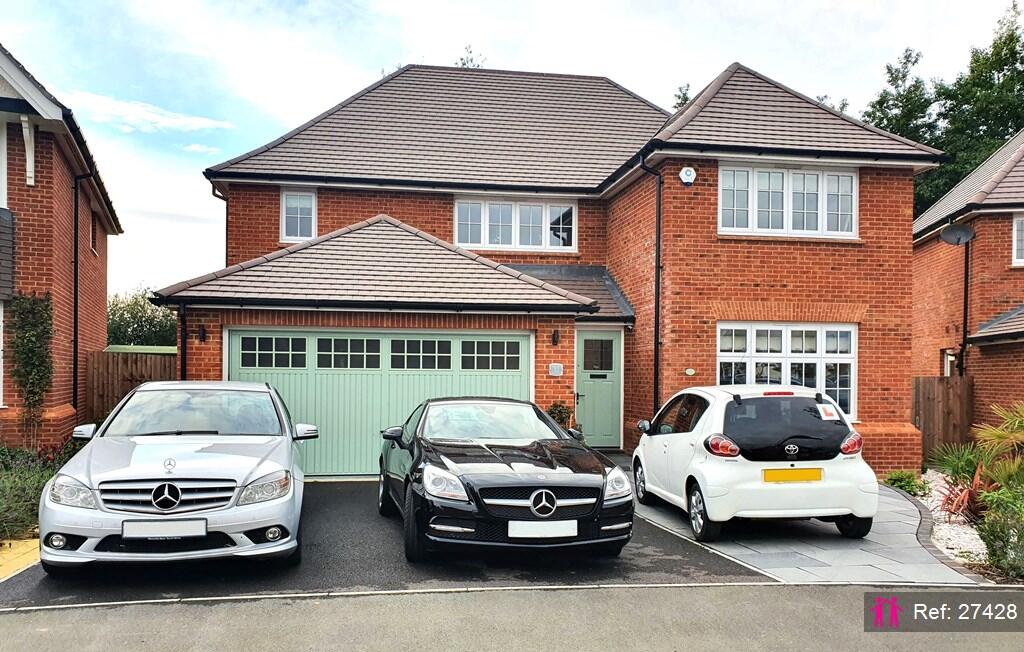
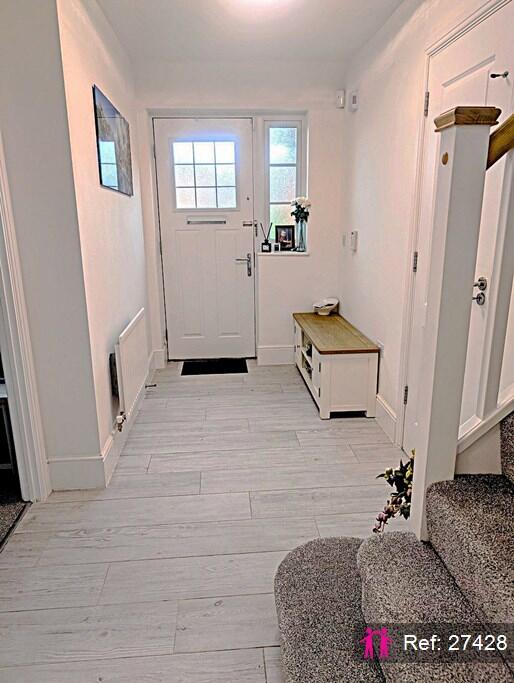
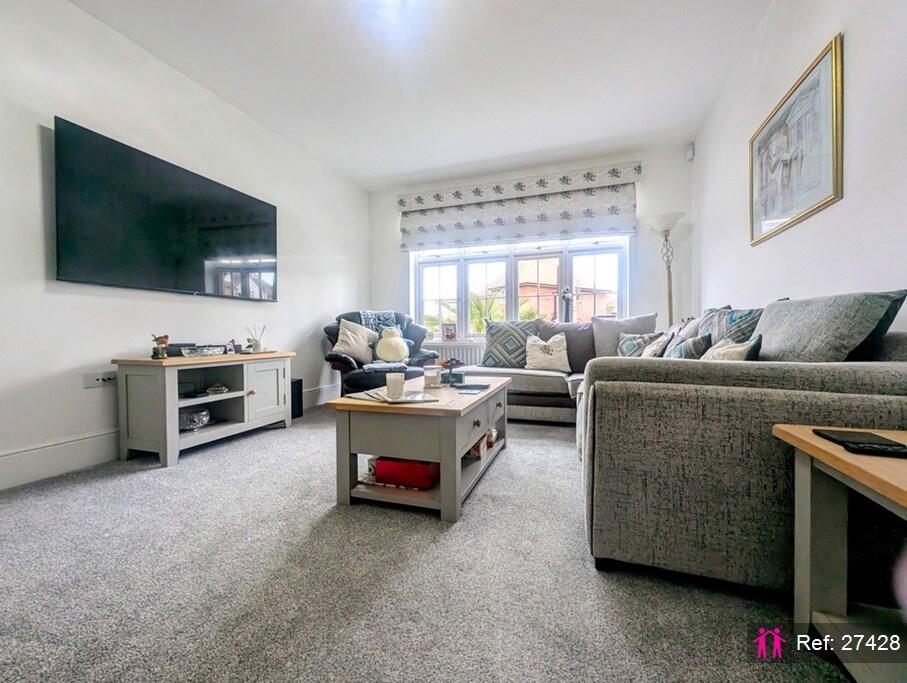
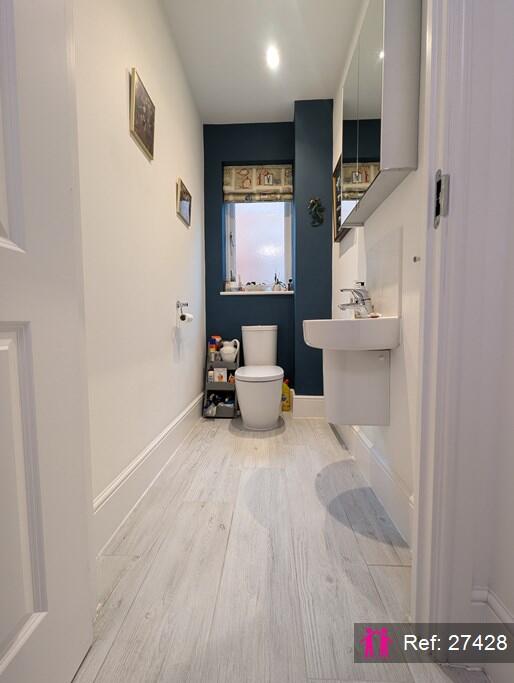
ValuationOvervalued
| Sold Prices | £337.5K - £985K |
| Sold Prices/m² | £2.7K/m² - £7.9K/m² |
| |
Square Metres | ~158.83 m² |
| Price/m² | £4.7K/m² |
Value Estimate | £625,597£625,597 |
| |
End Value (After Refurb) | £595,888£595,888 |
Investment Opportunity
Cash In | |
Purchase Finance | Bridging LoanBridging Loan |
Deposit (25%) | £187,250£187,250 |
Stamp Duty & Legal Fees | £66,100£66,100 |
Refurb Costs | £74,122£74,122 |
Bridging Loan Interest | £19,661£19,661 |
Total Cash In | £348,883£348,883 |
| |
Cash Out | |
Monetisation | FlipRefinance & RentRefinance & Rent |
Revaluation | £595,888£595,888 |
Mortgage (After Refinance) | £446,916£446,916 |
Mortgage LTV | 75%75% |
Cash Left In | £348,883£348,883 |
Equity | £148,972£148,972 |
Rent Range | £1,300 - £4,850£1,300 - £4,850 |
Rent Estimate | £2,225 |
Running Costs/mo | £2,327£2,327 |
Cashflow/mo | £-102£-102 |
Cashflow/yr | £-1,226£-1,226 |
Gross Yield | 4%4% |
Local Sold Prices
25 sold prices from £337.5K to £985K, average is £585K. £2.7K/m² to £7.9K/m², average is £3.9K/m².
| Price | Date | Distance | Address | Price/m² | m² | Beds | Type | |
| £600K | 08/23 | 0.07 mi | 1, Woodlands Close, Barnham, Bognor Regis, West Sussex PO22 0FQ | - | - | 4 | Detached House | |
| £395K | 01/23 | 0.08 mi | White Cottage, Lake Lane, Barnham, Bognor Regis, West Sussex PO22 0AE | £3,319 | 119 | 4 | Detached House | |
| £485K | 11/20 | 0.17 mi | Trevone, Lake Lane, Barnham, Bognor Regis, West Sussex PO22 0AJ | £4,110 | 118 | 4 | Detached House | |
| £690K | 04/21 | 0.33 mi | 4, Scholars Row, Barnham, Bognor Regis, West Sussex PO22 0BY | £3,449 | 200 | 4 | Detached House | |
| £337.5K | 06/21 | 0.39 mi | 78, Orchard Way, Barnham, Bognor Regis, West Sussex PO22 0HY | £2,657 | 127 | 4 | Terraced House | |
| £350K | 11/20 | 0.41 mi | Millmead, Yapton Road, Barnham, Bognor Regis, West Sussex PO22 0BB | £3,153 | 111 | 4 | Semi-Detached House | |
| £342.5K | 11/20 | 0.44 mi | 15, Saxby Close, Barnham, Bognor Regis, West Sussex PO22 0GN | £3,495 | 98 | 4 | Semi-Detached House | |
| £385K | 12/22 | 0.5 mi | 23, Woodside, Barnham, Bognor Regis, West Sussex PO22 0LD | £3,843 | 100 | 4 | Terraced House | |
| £510K | 07/23 | 0.62 mi | 23, Elm Grove, Barnham, Bognor Regis, West Sussex PO22 0HJ | - | - | 4 | Detached House | |
| £985K | 06/21 | 0.73 mi | 101, Barnham Road, Barnham, Bognor Regis, West Sussex PO22 0EQ | £5,120 | 192 | 4 | Detached House | |
| £512.5K | 12/20 | 0.83 mi | 1, Sackville Gardens, Barnham, Bognor Regis, West Sussex PO22 0DJ | £3,584 | 143 | 4 | Detached House | |
| £540K | 12/22 | 0.84 mi | 1, Upton Brooks, Barnham, Bognor Regis, West Sussex PO22 0DH | £4,252 | 127 | 4 | Detached House | |
| £630K | 11/22 | 0.85 mi | 3, The Meadows, Walberton, Arundel, West Sussex BN18 0PB | £4,565 | 138 | 4 | Detached House | |
| £762K | 02/21 | 0.85 mi | 10, Downview Road, Barnham, Bognor Regis, West Sussex PO22 0EE | £3,136 | 243 | 4 | Detached House | |
| £690K | 02/21 | 0.85 mi | 4, Downview Road, Barnham, Bognor Regis, West Sussex PO22 0EE | £4,423 | 156 | 4 | Detached House | |
| £585K | 12/23 | 0.85 mi | 12, The Meadows, Walberton, Arundel, West Sussex BN18 0PB | £4,034 | 145 | 4 | Detached House | |
| £690K | 09/23 | 0.85 mi | 7, The Meadows, Walberton, Arundel, West Sussex BN18 0PB | - | - | 4 | Detached House | |
| £575K | 02/23 | 0.88 mi | April Cottage, Dairy Lane, Walberton, Arundel, West Sussex BN18 0PT | £4,197 | 137 | 4 | Semi-Detached House | |
| £650K | 08/23 | 0.91 mi | 2, Ewens Gardens, Barnham, Bognor Regis, West Sussex PO22 0HA | £5,263 | 124 | 4 | Detached House | |
| £565K | 05/21 | 0.95 mi | Bay Tree House, North End Road, Yapton, Arundel, West Sussex BN18 0HZ | £3,214 | 176 | 4 | Detached House | |
| £620K | 09/21 | 0.97 mi | 28, Henty Close, Walberton, Arundel, West Sussex BN18 0PW | £7,949 | 78 | 4 | Detached House | |
| £610K | 11/23 | 0.97 mi | 28, Henty Close, Walberton, Arundel, West Sussex BN18 0PW | £7,821 | 78 | 4 | Bungalow | |
| £550K | 03/21 | 0.97 mi | 11, Henty Close, Walberton, Arundel, West Sussex BN18 0PW | £3,022 | 182 | 4 | Semi-Detached House | |
| £850K | 11/20 | 0.98 mi | Holly House, 1, Holly Tree Grove, Walberton, Arundel, West Sussex BN18 0FQ | - | - | 4 | Detached House | |
| £840K | 12/22 | 0.98 mi | Mallards, Eastergate Lane, Walberton, Arundel, West Sussex BN18 0BA | - | - | 4 | Detached House |
Local Rents
15 rents from £1.3K/mo to £4.8K/mo, average is £1.8K/mo.
| Rent | Date | Distance | Address | Beds | Type | |
| £1,300 | 07/24 | 0.37 mi | Warren Way, Bognor Regis | 3 | House | |
| £1,400 | 07/24 | 0.42 mi | - | 3 | Semi-Detached House | |
| £2,250 | 06/24 | 0.49 mi | - | 4 | Bungalow | |
| £2,000 | 07/24 | 0.54 mi | 86 Barnham Road | 4 | House | |
| £1,500 | 06/24 | 0.6 mi | Elm Grove, Barnham | 3 | Detached House | |
| £1,600 | 05/24 | 0.68 mi | - | 3 | Detached House | |
| £2,195 | 07/24 | 0.83 mi | Sackville Gardens, Barnham | 4 | Detached House | |
| £2,750 | 07/24 | 0.85 mi | Downview Road, Bognor Regis | 5 | Detached House | |
| £1,450 | 12/24 | 0.85 mi | The Meadows, Walberton | 3 | Detached House | |
| £4,850 | 12/24 | 0.9 mi | - | 5 | Detached House | |
| £4,850 | 12/24 | 0.9 mi | West Walberton Lane, Walberton, Arundel, BN18 | 5 | Detached House | |
| £2,700 | 08/24 | 0.91 mi | Highground Lane, Barnham | 4 | Detached House | |
| £1,425 | 12/24 | 0.92 mi | North End Road, Yapton | 3 | Detached House | |
| £1,800 | 12/24 | 0.98 mi | North End Road, Arundel, BN18 | 3 | Detached House | |
| £1,300 | 12/24 | 1.11 mi | - | 3 | Detached House |
Local Area Statistics
Population in PO22 | 28,86628,866 |
Population in Bognor Regis | 68,38068,380 |
Town centre distance | 3.62 miles away3.62 miles away |
Nearest school | 0.60 miles away0.60 miles away |
Nearest train station | 0.47 miles away0.47 miles away |
| |
Rental demand | Landlord's marketLandlord's market |
Rental growth (12m) | -14%-14% |
Sales demand | Balanced marketBalanced market |
Capital growth (5yrs) | +17%+17% |
Property History
Listed for £749,000
March 25, 2025
Floor Plans
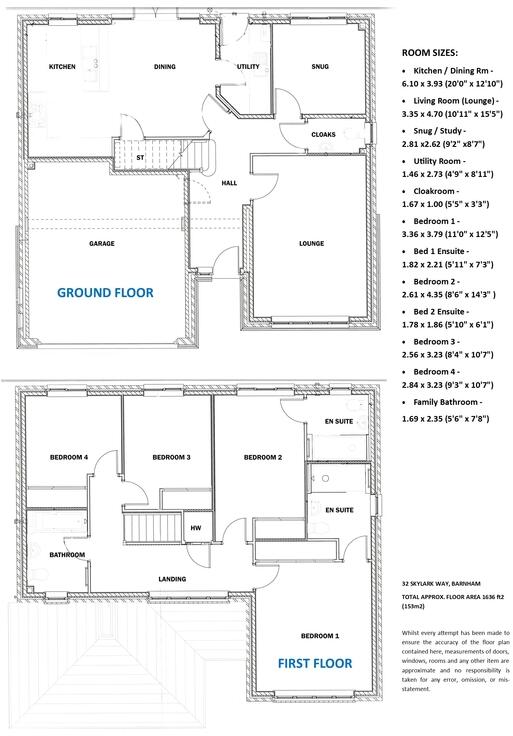
Description
- £15,000 contribution towards stamp duty +
- 4 Double Bedrooms - 2 with En-Suite +
- Rail Station +
- Solicitors Sale Ready +
- Countryside +
- Double Garage +
- Landscaped Gardens +
- Westerley Facing Rear Garden +
- Parking For Multiple cars +
- Property Reference: 27428 +
INCENTIVES - £15,000 contribution towards stamp duty with offers at full asking price (only provided for cash buyers or for buyers with mortgage lenders acceptance)
This stunning 4-bedroom detached property offers the perfect blend of space, style, privacy and practicality. Nestled in the sought-after village of Barnham in West Sussex, this home is ideal for families or anyone seeking a tranquil retreat with modern conveniences and amazing connections.
Ideally situated a short walk from Barnham Village with its shops, schools, amenities, bus routes and mainline train station giving easy access to south coast cities, London and Gatwick Airport.
Estate management fee approximately £450 per annum (payable monthly or annually).
KEY FEATURES - To name but a few ...
• Executive Detached house - 5 minutes’ walk from the Railway Station
• Remaining NHBC Warranty
• Builder (Redrow) Consent for a Conservatory
• 4 Double Bedrooms
• 2 Ensuite Shower Rooms
• Kitchen & Dining Room
• Living Room
• Snug or Study
• Utility Room
• Cloakroom
• Family Bathroom
• Integral double garage with electric up and over door and internal Personnel Door
• Extensively Landscaped Front & Rear Gardens
• 2 x Outside Taps - 1 Rear & 1 Side
• External Power to the rear Garden
• Superfast Broadband
• Ecowater Water Softener System
ROOM SIZES:
• Kitchen & Dining Rm - 6.08 x 4.22m (19'9" x 13'8")
• Living Room - 5.18 x 3.68m (16'99" x 12'1")
• Snug or Study - 2.92 x 2.98m (9'6" x 9'8")
• Utility Room - 2.87 x 1.62m (9'4" x 5'3")
• Cloakroom - 1.88 x 1.12m (6'2" x 3'7")
• Garage - 5.22 x 5.03m (17'1" x 16'5")
• Bedroom 1 - 4.10 x 3.65m (13'4" inc. robe x 11'10")
• Ensuite - 3.01 x 2.00m (9'9" x 6'6")
• Bedroom 2 - 4.65 x 2.81m (15'2" x 9'2" )
• Ensuite - 2.10 x 2.00m (6'9" x 6'6")
• Bedroom 3 - 3.62 x 2.73m (11'9" x 8'10")
• Bedroom 4 - 3.55 x 3.02m (11'6" x 9'9")
• Family Bathroom - 2.63 x 1.93m (8'6" x 6'3")
• Landing - 5.24 x 3.68m (17'2" x 12'1") max
PRIVATE WEST FACING REAR GARDEN (not overlooked)
Beautifully presented, fully landscaped front & rear gardens. Side path with gate access to the rear garden. Shed space to the side of the house and central water feature.
Double Garage - With electronic opening door, power, lighting and additional loft space.
DOUBLE GARAGE
Parking for 3 cars plus garage - Parking can accommodate three cars on the ample driveway (3rd space constructed with rebar below) plus there is space for two cars in the garage and/or storage.
ENTRANCE HALL - Bright & Welcoming
Step into the heart of this beautiful home through a bright and inviting entrance hall. Thoughtfully designed, it features ample natural light, elegant ceramic flooring, and a sense of home that sets the tone for the rest of the property. With generous proportions, it offers an ideal space for greeting guests and storing your outdoor shoes or clothing. The entrance hall seamlessly connects to the main living areas (including an integral door to the double garage), creating an effortless flow throughout the home. Additional power points, alarm system and digital zone 1 heating control.
KITCHEN - DINING ROOM - Fully Equipped
A bright, airy and well-lit west facing Kitchen comes fully fitted with:
• 2 Double Fridges & Freezers
• 2 Single Ovens
• 5 burner gas hob
• Dishwasher
• Elegant Silestone (Quartz style) Worktops
• Luxury ‘soft close’ Platinum Silver colour kitchen doors & drawers.
• Newly fitted floor tiling which matches the kitchen and entrance hall.
• Double sockets with USB points
• A roomy understairs cupboard for shoe or appliances storage.
• Pull out storage rack
• Full height understairs cupboard with power and superfast broadband
UTILITY ROOM
Just off the Kitchen, the Utility Room leads out with a single door to the landscaped rear gardens.
Including:
• Washing Machine plumbing and space
• Tumble Drier power and space
• Newly fitted floor tiling which matches the kitchen and entrance hall.
• Three storage cupboards and boiler (Serviced annually - last; October 2024)
LOUNGE
The Lounge is a generous well-lit room that looks out over the landscaped front gardens with no houses facing in opposite. It benefits from the morning sun and contains the recently fitted carpet which matches throughout the main rooms of the house, central light fitting as well as several double power points mostly with USB and wall power for wall mounted TV and trunking.
THE SNUG or STUDY - film room or mini gym
Currently used as a mini gym - study area, this room would also make a perfect downstairs study or cinema room. It is bright and well lit and looks out on to the beautiful, landscaped rear garden. Multiple double power points and power for the outside water feature. Wall mounted TV power and CAT5 with trunking and USB.
LANDING
2 Double Window Landing
Stairs with oak handrails and newel tops to the first-floor lead to the extremely light and spacious galleried landing giving a clean and fresh contemporary design with a bright and open feel with a useful storage cupboard containing the pressurised hot water system and power point.
2 ENSUITE BEDROOMS
The landing leads to 4 generous double bedrooms (2 en-suite) & family bathroom
Newly fitted luxury carpet fitted to all areas except tiled flooring to bathroom & ensuites.
BEDROOM 1 & ENSUITE
Bedroom 1 is a generous well-lit room that benefits from the morning sun. A central light fitting as well as a full height triple fitted mirror wardrobe built in with dual height hanging and storage shelving. Wall mounted TV power and trunking with CAT5 plus 3x double power points with USB. Digital Zone 2 heating thermostat.
The shower ensuite is fitted with crisp white sanitaryware plus a heated towel rail, sensor activated bathroom cabinet with internal shaver point. Ceramic flooring and a very large walk in rain forest shower with additional riser shower.
BEDROOM 2 & ENSUITE
Bedroom 2 is a double bedroom and looks out over the quiet, landscaped rear gardens with sweeping views. With wall mounted TV power and CAT5 sockets and USB, four sets double power points and a central light fitting as well as a full height double fitted mirror wardrobe built in with dual height hanging and storage shelving.
The shower ensuite is fitted with crisp white sanitaryware, ceramic flooring plus a heated towel rail, a large walk in rain forest shower head and 2nd riser shower and bathroom cabinet.
BEDROOM 3 - Guest Room
Bedroom 3 is currently the bright and ample double guest room. It contains the recently fitted carpet which matches throughout and central light fitting as well as full height double fitted mirror wardrobe built in with dual height hanging and storage shelving. 3x double power points with CAT5 and USB.
BEDROOM 4 or Study
Currently used as a large study, this double bedroom has full height double fitted mirror wardrobe built in with dual height hanging and storage shelving. The room also comes with recently fitted carpet which matches throughout and multiple sets of double power points.
FAMILY BATHROOM
Clean, crisp white sanitaryware, full height tiling around the bath with shower and screen over and fully fitted high quality floor tiling. A heated towel rail and mirrored wall cabinet all included in this bright and airy family bathroom.
Property reference: IATA27428