3 Bed Detached House, Refurb/BRRR, Middlesbrough, TS8 0WB, £205,000
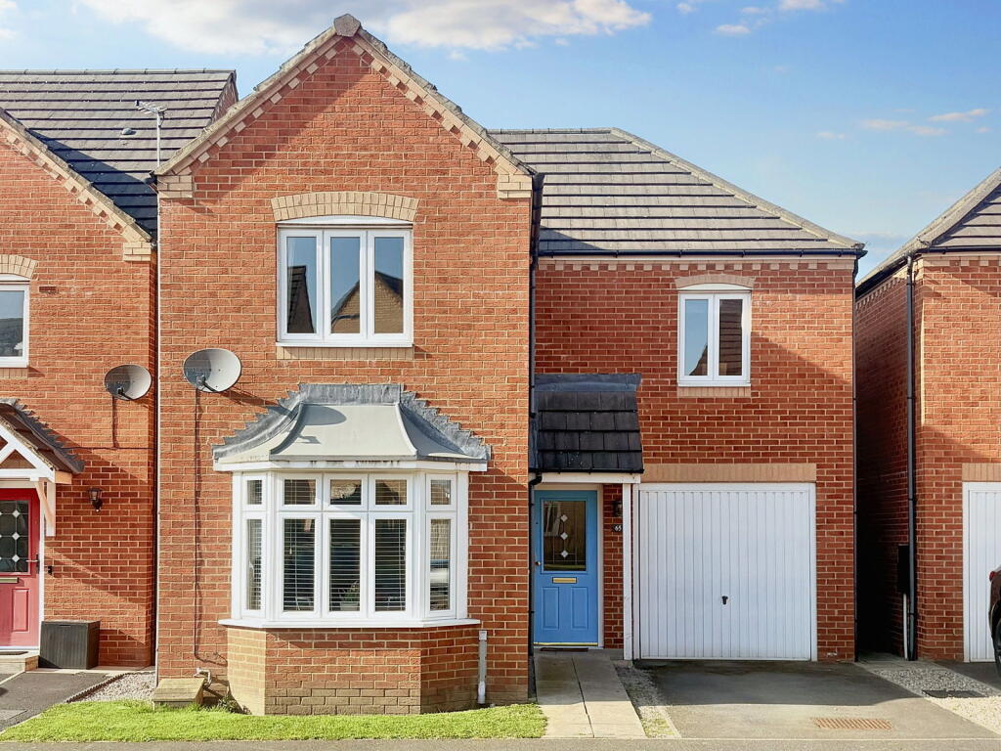
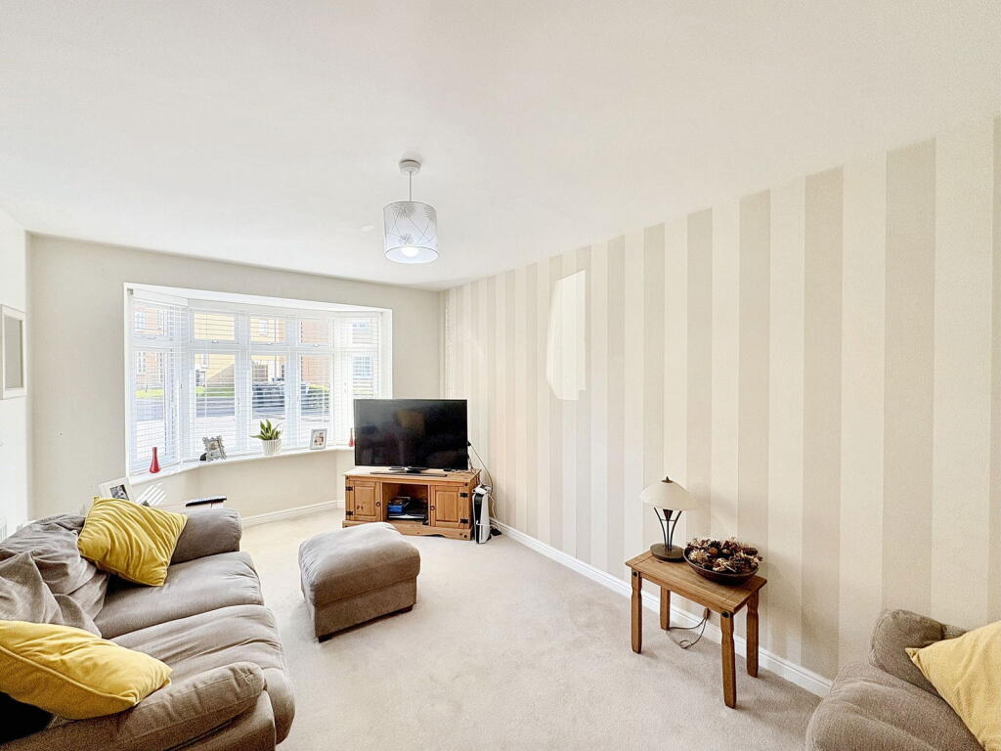
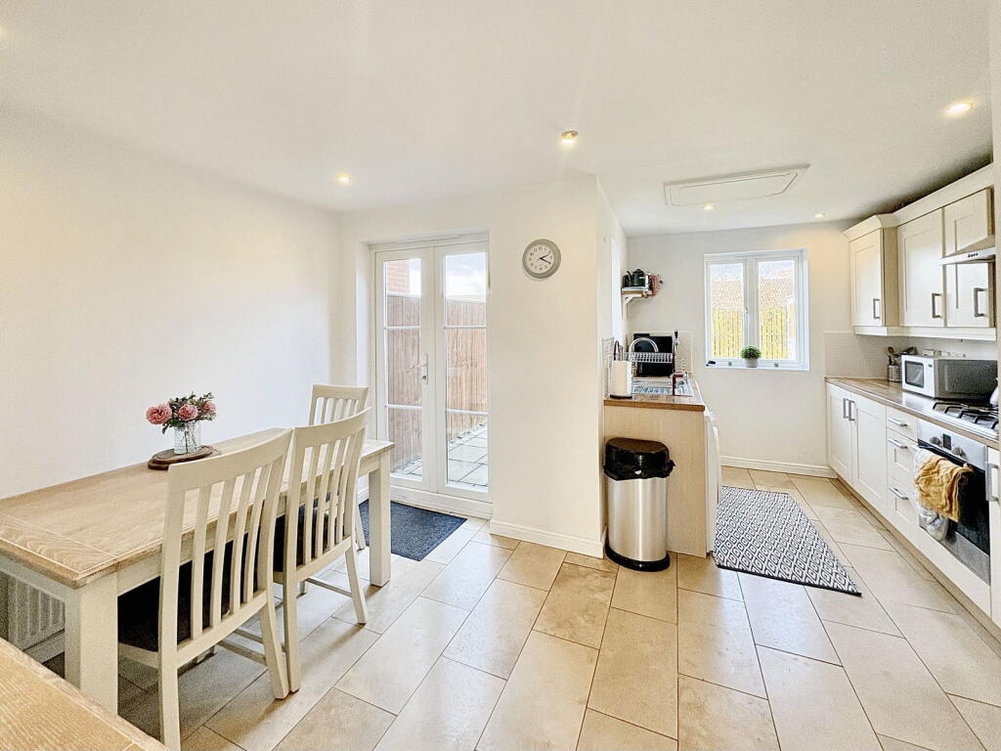
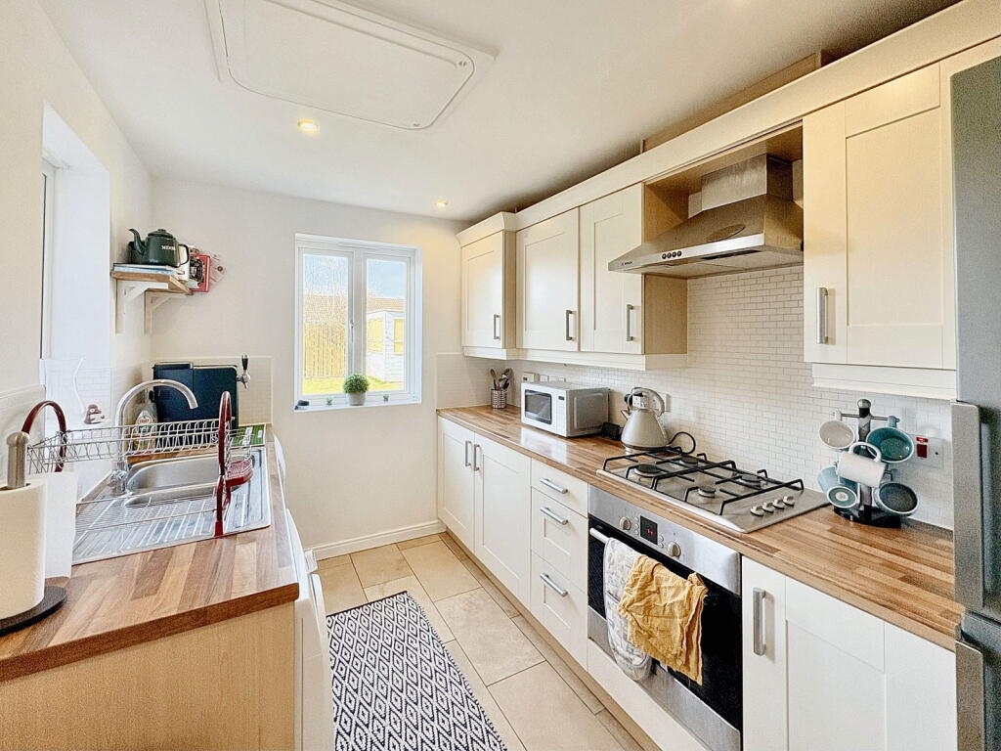
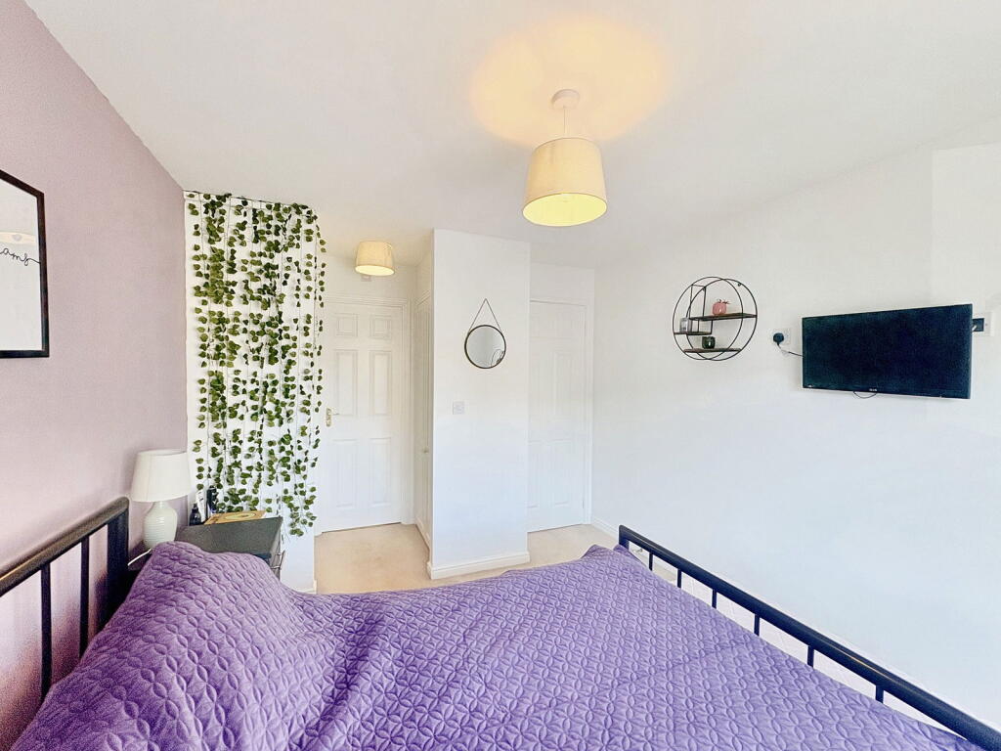
ValuationOvervalued
| Sold Prices | £67.5K - £450K |
| Sold Prices/m² | £711/m² - £3K/m² |
| |
Square Metres | ~93 m² |
| Price/m² | £2.2K/m² |
Value Estimate | £181,954£181,954 |
| |
End Value (After Refurb) | £183,822£183,822 |
Investment Opportunity
Cash In | |
Purchase Finance | Bridging LoanBridging Loan |
Deposit (25%) | £51,250£51,250 |
Stamp Duty & Legal Fees | £11,450£11,450 |
Refurb Costs | £36,697£36,697 |
Bridging Loan Interest | £5,381£5,381 |
Total Cash In | £106,529£106,529 |
| |
Cash Out | |
Monetisation | FlipRefinance & RentRefinance & Rent |
Revaluation | £183,822£183,822 |
Mortgage (After Refinance) | £137,867£137,867 |
Mortgage LTV | 75%75% |
Cash Left In | £106,529£106,529 |
Equity | £45,956£45,956 |
Rent Range | £675 - £1,200£675 - £1,200 |
Rent Estimate | £888 |
Running Costs/mo | £772£772 |
Cashflow/mo | £116£116 |
Cashflow/yr | £1,391£1,391 |
ROI | 1%1% |
Gross Yield | 5%5% |
Local Sold Prices
50 sold prices from £67.5K to £450K, average is £173K. £711/m² to £3K/m², average is £2K/m².
| Price | Date | Distance | Address | Price/m² | m² | Beds | Type | |
| £145K | 12/20 | 0.01 mi | 66, Barberry, Coulby Newham, Middlesbrough TS8 0WB | £1,908 | 76 | 3 | Semi-Detached House | |
| £161K | 12/22 | 0.07 mi | 12, Barberry, Coulby Newham, Middlesbrough TS8 0XG | £2,176 | 74 | 3 | Semi-Detached House | |
| £195K | 05/23 | 0.07 mi | 44, Barberry, Coulby Newham, Middlesbrough TS8 0XG | £1,970 | 99 | 3 | Detached House | |
| £67.5K | 03/21 | 0.09 mi | 42, Chervil, Coulby Newham, Middlesbrough TS8 0GB | £711 | 95 | 3 | Semi-Detached House | |
| £75K | 11/22 | 0.09 mi | 26, Chervil, Coulby Newham, Middlesbrough TS8 0GB | £1,000 | 75 | 3 | Semi-Detached House | |
| £215K | 08/21 | 0.21 mi | 6, Blackthorn, Coulby Newham, Middlesbrough TS8 0XD | £2,976 | 72 | 3 | Detached House | |
| £170K | 03/21 | 0.21 mi | 53, Blackthorn, Coulby Newham, Middlesbrough TS8 0XD | £1,828 | 93 | 3 | Detached House | |
| £165K | 03/21 | 0.31 mi | 59, The Covert, Coulby Newham, Middlesbrough TS8 0WN | £1,086 | 152 | 3 | Semi-Detached House | |
| £115K | 12/20 | 0.32 mi | 23, Ash Hill, Coulby Newham, Middlesbrough TS8 0SX | £1,292 | 89 | 3 | Semi-Detached House | |
| £130K | 08/21 | 0.33 mi | 60, Willowbank, Coulby Newham, Middlesbrough TS8 0SP | £1,970 | 66 | 3 | Semi-Detached House | |
| £130K | 04/23 | 0.35 mi | 139, Lingfield Ash, Coulby Newham, Middlesbrough TS8 0SU | - | - | 3 | Terraced House | |
| £120K | 01/21 | 0.35 mi | 132, Lingfield Ash, Coulby Newham, Middlesbrough TS8 0SU | £1,714 | 70 | 3 | Semi-Detached House | |
| £102.5K | 02/21 | 0.35 mi | 121, Ash Hill, Coulby Newham, Middlesbrough TS8 0SY | £1,424 | 72 | 3 | Terraced House | |
| £173K | 05/21 | 0.4 mi | 31, Evergreen Way, Marton In Cleveland, Middlesbrough TS8 9ZD | £2,163 | 80 | 3 | Semi-Detached House | |
| £187.5K | 09/23 | 0.42 mi | 40, Willowbank, Coulby Newham, Middlesbrough TS8 0SW | £2,232 | 84 | 3 | Detached House | |
| £157.5K | 04/21 | 0.44 mi | 72, Beechfield, Coulby Newham, Middlesbrough TS8 0TY | - | - | 3 | Terraced House | |
| £170.5K | 04/21 | 0.44 mi | 4, Beechfield, Coulby Newham, Middlesbrough TS8 0TY | £2,107 | 81 | 3 | Detached House | |
| £157K | 10/23 | 0.44 mi | 35, Beechfield, Coulby Newham, Middlesbrough TS8 0TY | £2,211 | 71 | 3 | Detached House | |
| £220.5K | 11/22 | 0.46 mi | 35, Hawkstone, Marton In Cleveland, Middlesbrough TS8 9XJ | £2,531 | 87 | 3 | Detached House | |
| £200K | 03/23 | 0.48 mi | 78, Beechfield, Coulby Newham, Middlesbrough TS8 0UN | - | - | 3 | Detached House | |
| £163.3K | 11/20 | 0.53 mi | 5, Farmside Mews, Marton In Cleveland, Middlesbrough TS8 9UR | £1,956 | 83 | 3 | Semi-Detached House | |
| £171K | 12/20 | 0.53 mi | 10, Kedlestone Park, Marton In Cleveland, Middlesbrough TS8 9XW | £2,026 | 84 | 3 | Detached House | |
| £205K | 04/23 | 0.53 mi | 19, Kedlestone Park, Marton In Cleveland, Middlesbrough TS8 9XW | £2,158 | 95 | 3 | Detached House | |
| £161K | 06/21 | 0.53 mi | 62, Applegarth, Coulby Newham, Middlesbrough TS8 0UY | £1,477 | 109 | 3 | Semi-Detached House | |
| £161K | 06/21 | 0.53 mi | 62, Applegarth, Coulby Newham, Middlesbrough TS8 0UY | £1,477 | 109 | 3 | Semi-Detached House | |
| £168.5K | 11/23 | 0.53 mi | 46, Applegarth, Coulby Newham, Middlesbrough TS8 0UY | - | - | 3 | Semi-Detached House | |
| £255K | 06/23 | 0.56 mi | 40, Rushmere, Marton In Cleveland, Middlesbrough TS8 9XL | £3,036 | 84 | 3 | Detached House | |
| £164K | 02/21 | 0.56 mi | 20, Fernwood, Coulby Newham, Middlesbrough TS8 0US | £1,577 | 104 | 3 | Detached House | |
| £173K | 02/21 | 0.57 mi | 41, Broadstone, Marton In Cleveland, Middlesbrough TS8 9XY | £2,471 | 70 | 3 | Semi-Detached House | |
| £188K | 05/21 | 0.57 mi | 35, Broadstone, Marton In Cleveland, Middlesbrough TS8 9XY | £2,117 | 89 | 3 | Detached House | |
| £450K | 06/23 | 0.59 mi | 35, Worsley Crescent, Marton In Cleveland, Middlesbrough TS7 8LU | - | - | 3 | Detached House | |
| £280K | 11/22 | 0.59 mi | 16, Worsley Crescent, Marton In Cleveland, Middlesbrough TS7 8LU | - | - | 3 | Detached House | |
| £153K | 06/21 | 0.6 mi | 10, Swallowfields, Coulby Newham, Middlesbrough TS8 0UH | - | - | 3 | Detached House | |
| £177.5K | 01/24 | 0.6 mi | 12, Swallowfields, Coulby Newham, Middlesbrough TS8 0UH | - | - | 3 | Semi-Detached House | |
| £234K | 02/21 | 0.61 mi | 12, Matlock Avenue, Marton In Cleveland, Middlesbrough TS7 8LW | £2,364 | 99 | 3 | Semi-Detached House | |
| £230K | 12/23 | 0.61 mi | 19, Matlock Avenue, Marton In Cleveland, Middlesbrough TS7 8LW | - | - | 3 | Bungalow | |
| £170K | 01/21 | 0.61 mi | 76, The Birches, Coulby Newham, Middlesbrough TS8 0UB | £1,646 | 103 | 3 | Detached House | |
| £188K | 03/23 | 0.61 mi | 70, The Birches, Coulby Newham, Middlesbrough TS8 0UB | £1,916 | 98 | 3 | Detached House | |
| £173.5K | 07/21 | 0.61 mi | 58, The Birches, Coulby Newham, Middlesbrough TS8 0UB | £2,253 | 77 | 3 | Detached House | |
| £187K | 05/23 | 0.61 mi | 80, The Birches, Coulby Newham, Middlesbrough TS8 0UB | £1,558 | 120 | 3 | Semi-Detached House | |
| £127.5K | 01/21 | 0.62 mi | 27, The Birches, Coulby Newham, Middlesbrough TS8 0UA | £2,024 | 63 | 3 | Semi-Detached House | |
| £300K | 11/22 | 0.68 mi | 33, Knaresborough Avenue, Marton In Cleveland, Middlesbrough TS7 8LN | - | - | 3 | Detached House | |
| £300K | 04/21 | 0.68 mi | 5, Knaresborough Avenue, Marton In Cleveland, Middlesbrough TS7 8LN | £3,043 | 99 | 3 | Detached House | |
| £150K | 11/21 | 0.69 mi | 33, Blairgowrie, Marton In Cleveland, Middlesbrough TS8 9XU | £2,265 | 66 | 3 | Semi-Detached House | |
| £191K | 12/23 | 0.69 mi | 35, Blairgowrie, Marton In Cleveland, Middlesbrough TS8 9XU | - | - | 3 | Terraced House | |
| £218K | 11/23 | 0.69 mi | 29a, Blairgowrie, Marton In Cleveland, Middlesbrough TS8 9XU | - | - | 3 | Semi-Detached House | |
| £240K | 04/24 | 0.7 mi | 1, Claremont Drive, Marton In Cleveland, Middlesbrough TS7 8ND | - | - | 3 | Bungalow | |
| £301.5K | 09/21 | 0.7 mi | 8, Claremont Drive, Marton In Cleveland, Middlesbrough TS7 8ND | - | - | 3 | Detached House | |
| £272K | 06/21 | 0.7 mi | 22, Claremont Drive, Marton In Cleveland, Middlesbrough TS7 8ND | £2,211 | 123 | 3 | Detached House | |
| £240K | 12/20 | 0.72 mi | 29, Boston Drive, Marton In Cleveland, Middlesbrough TS7 8LZ | £2,400 | 100 | 3 | Detached House |
Local Rents
13 rents from £675/mo to £1.2K/mo, average is £950/mo.
| Rent | Date | Distance | Address | Beds | Type | |
| £750 | 10/24 | 0.1 mi | - | 3 | Semi-Detached House | |
| £1,100 | 02/24 | 0.6 mi | - | 3 | Detached House | |
| £1,200 | 10/24 | 0.85 mi | Gunnergate Lane, Middlesbrough, North Yorkshire, TS7 | 3 | Detached House | |
| £1,200 | 04/25 | 0.86 mi | - | 3 | Detached House | |
| £950 | 02/24 | 0.86 mi | - | 3 | Detached House | |
| £950 | 12/24 | 0.86 mi | - | 3 | Detached House | |
| £850 | 02/25 | 0.99 mi | - | 3 | Terraced House | |
| £675 | 10/24 | 1.04 mi | - | 3 | Terraced House | |
| £675 | 10/24 | 1.04 mi | Burghley Court, Hemlington, Middlesbrough, TS8 | 3 | Terraced House | |
| £725 | 10/24 | 1.11 mi | - | 3 | Semi-Detached House | |
| £1,095 | 03/25 | 1.16 mi | - | 3 | Semi-Detached House | |
| £800 | 10/24 | 1.23 mi | Sunstar Grove, Marton Manor | 3 | Detached House | |
| £1,100 | 04/25 | 1.24 mi | - | 3 | Semi-Detached House |
Local Area Statistics
Population in TS8 | 21,26621,266 |
Population in Middlesbrough | 189,245189,245 |
Town centre distance | 2.37 miles away2.37 miles away |
Nearest school | 0.40 miles away0.40 miles away |
Nearest train station | 1.50 miles away1.50 miles away |
| |
Rental growth (12m) | -5%-5% |
Sales demand | Balanced marketBalanced market |
Capital growth (5yrs) | +5%+5% |
Property History
Listed for £205,000
March 24, 2025
Description
- Contemporary design with bright, airy interiors. +
- No onward chain for a hassle-free move. +
- Quiet cul-de-sac, safe and family-friendly. +
- Private garden, off-street parking, and garage. +
- Master bedroom with bespoke fitted storage. +
- Spacious and versatile layout for modern living. +
About this property… Located in a peaceful cul-de-sac within a highly sought-after neighbourhood, this impressive three-bedroom detached home offers contemporary living at its finest. Light-filled and airy, the thoughtfully designed layout provides exceptional versatility, ideal for modern family life. The spacious master bedroom boasts bespoke storage, while the open-plan living areas blend comfort and style seamlessly. A private garden, off-street parking, and a garage with extra storage add to the home's practicality. With no onward chain, this turnkey property is ready to move into, offering an excellent investment opportunity with scope for modernisation. Entrance Hallway Composite entry door with staircase to the first floor. Ground floor WC White suite comprising: wall-mounted hand wash basin and close coupled WC with button flush. Living room A dual aspect PVCu double-glazed window is one of which is a front aspect bay window. Kitchen diner Comprising a range of fitted base and wall units with matching work surfaces and coordinated tiled splashbacks. Appliances to include: stainless steel sink with a drainer, rinse bowl and mixer tap; single electric oven; four-ring gas hob with an extractor hood above. French-style PVCu double-glazed doors open onto the rear garden. First floor Master bedroom Fitted wardrobes and front aspect PVCu double-glazed window. En-suite shower room White suite comprising pedestal hand wash basin with mixer tap, fully tiled shower enclosure with a wall-mounted mains shower, and close-coupled WC with button flush. Chrome heated towel rail. Bedroom two Front aspect PVCu double-glazed window. Bedroom three Rear aspect PVCu double-glazed window. Bathroom White suite comprising: pedestal hand wash basin with mixer tap; panelled bath with a mixer tap; and close coupled WC with button flush. Chrome heated towel rail. Externally Parking The driveway provides off-street parking. Single garage Up-and-over entry door power supply and lighting. Personnel door to the rear garden. Garden The outdoor space features a well-maintained lawn complemented by a charming patio area. It is adorned with a variety of mature plants. A shed provides convenient storage, while the boundaries are enclosed by neatly arranged fencing, ensuring privacy and a sense of security. General information Local authority: Middlesbrough Council tax band: D Tenure: Freehold Disclaimer Harvey Brooks Properties Ltd (the Company). The Company for itself and for the vendor(s) or lessor(s) of this property for whom it acts as Agents gives notice that: (i) The particulars are a general outline only for the guidance of intending purchasers or lessees and do not constitute an offer or contract (ii) All descriptions are given in good faith and are believed to be correct, but any prospective purchasers or lessees should not rely on them as statements of fact and must satisfy themselves by inspection or otherwise as to their correctness (iii) All measurements of rooms contained within these particulars should be taken as approximate and it is the responsibility of the prospective purchaser or lessee or his professional advisor to determine the exact measurements and details as required prior to Contract (iv) None of the property's services or service installations have been tested and are not warranted to be in working order (v) No employee of the Company has any authority to make or give any representation or warranty whatsoever in relation to the property.