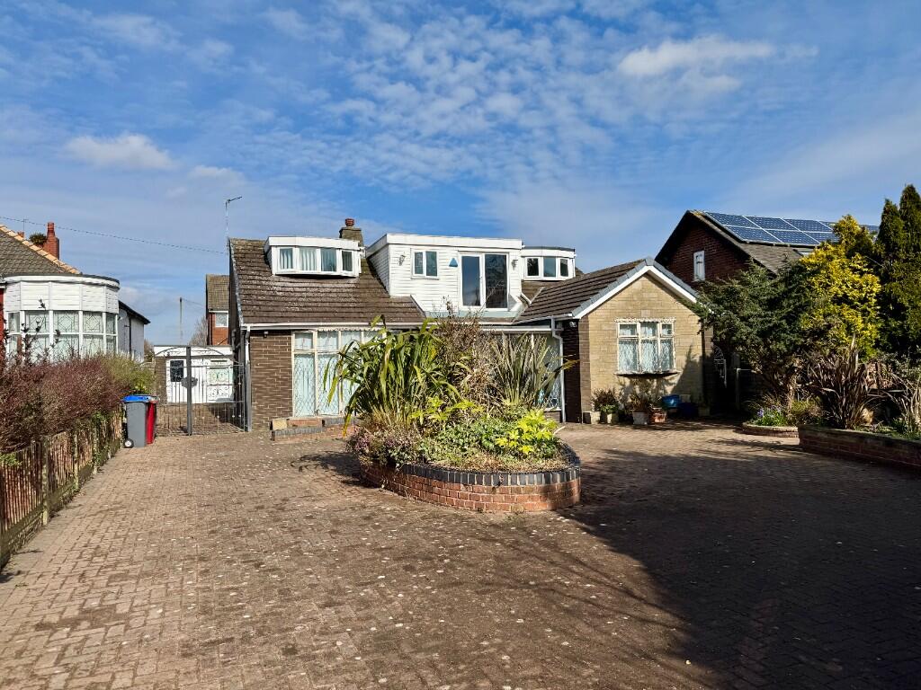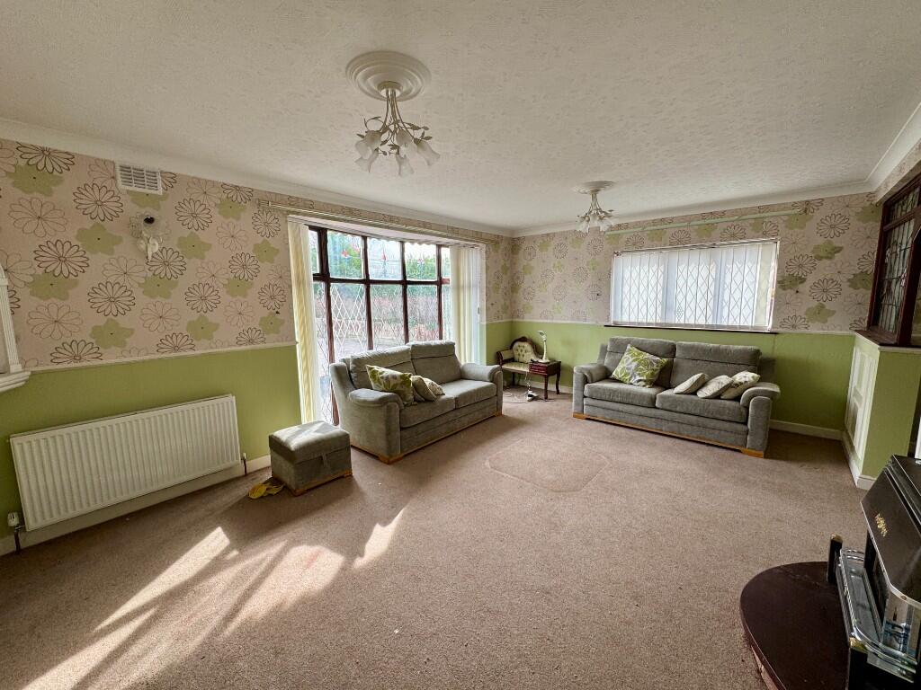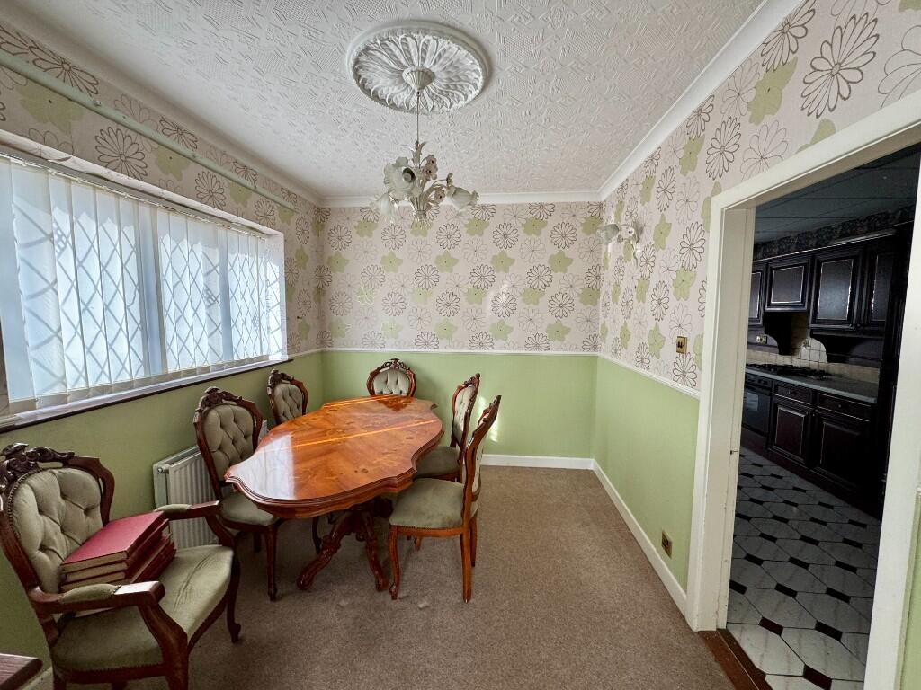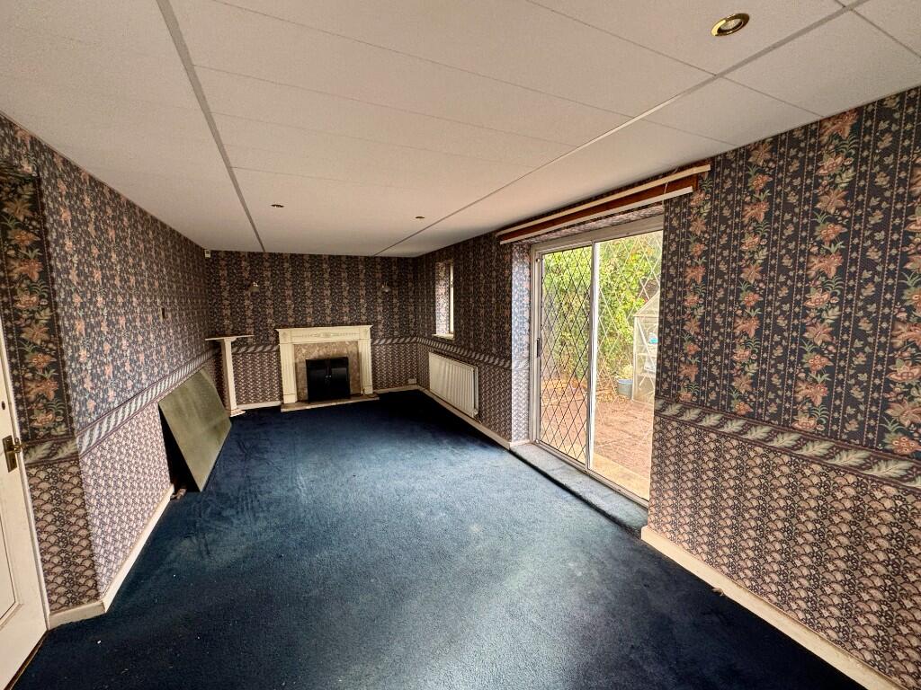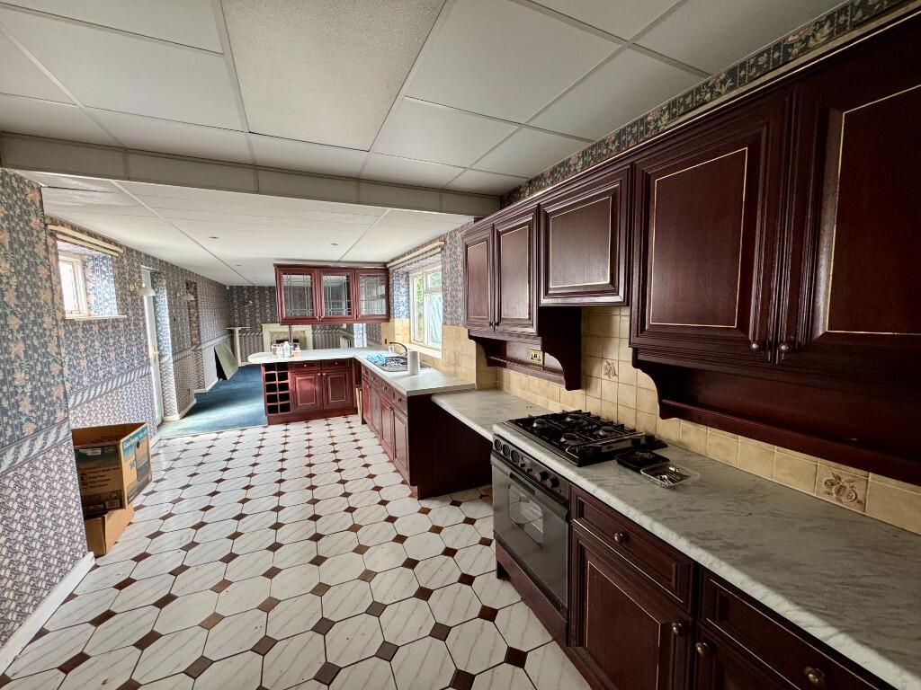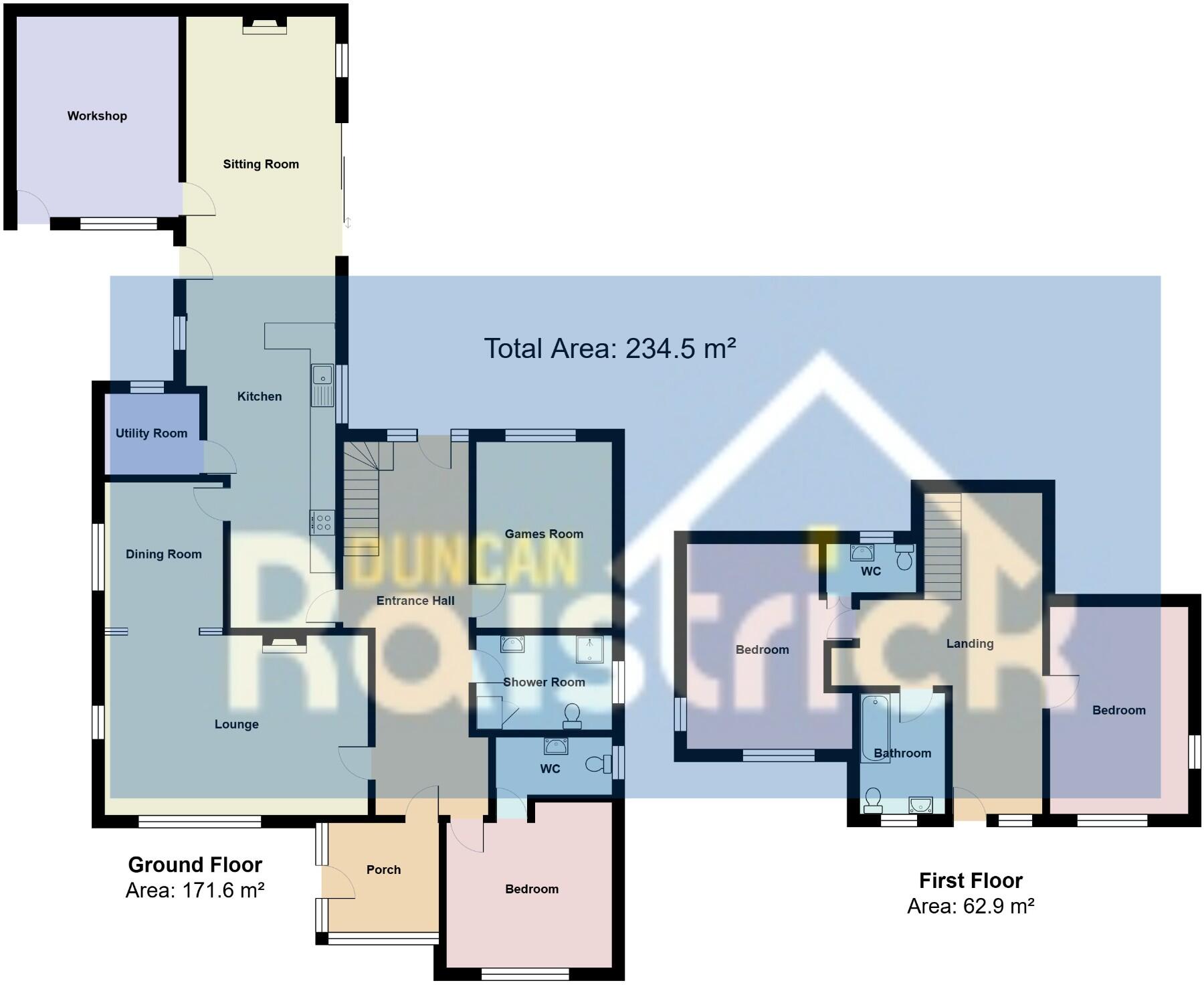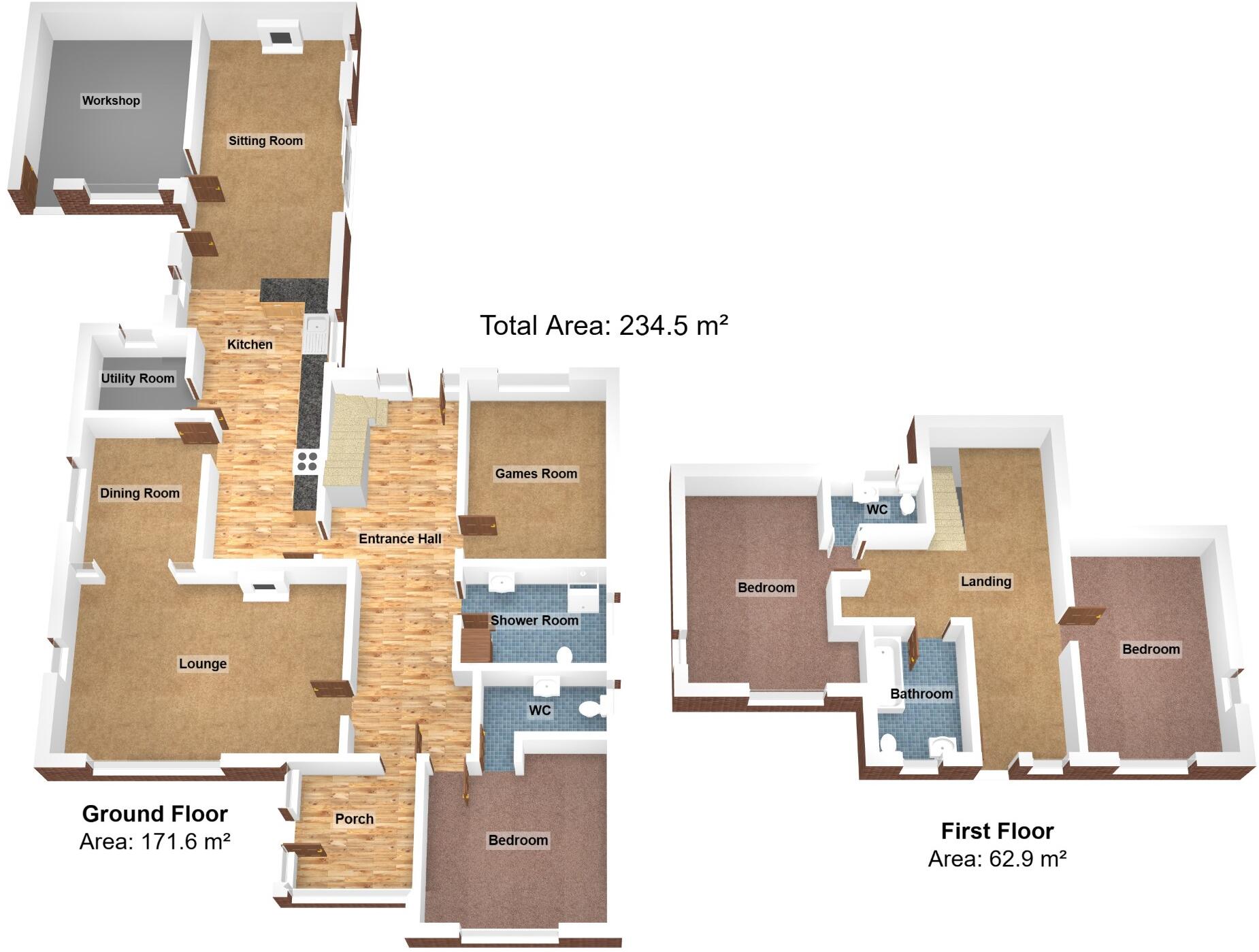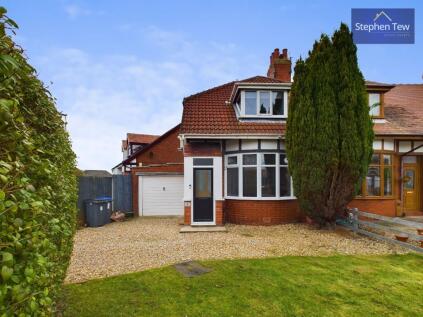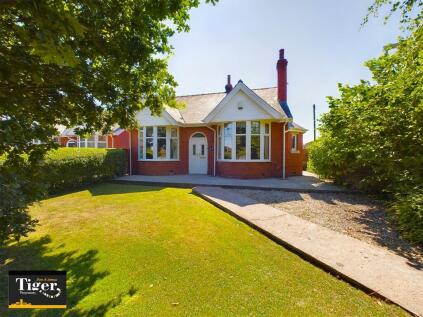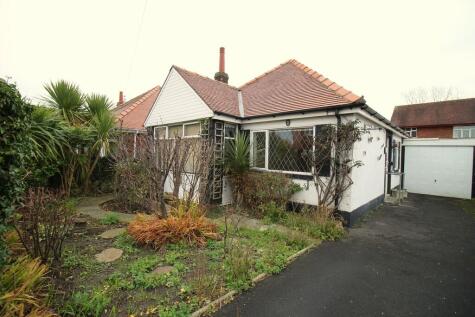- DETACHED DORMER BUNGALOW +
- 4 BEDS +
- 3 RECEPTIONS +
- 3 BATHS +
- GAMES ROOM AND WORKSHOP +
- GARDENS +
- REQUIRES UPDATING +
- COUNCIL TAX BAND E +
- NO CHAIN +
. EXTENDED DETACHED DORMER BUNGALOW
. 4 DOUBLE BEDROOMS, 3 BEDROOMS, 3 BATHROOMS
. DOUBLE GLAZED & GAS CENTRAL HEATING
. PLENTY OF OFF STREET PARKING
. GAMES ROOM (FORMERLY GARAGE)
. REQURING UPDATING
DESCRIPTION This extended detached dormer bungalow occupies a popular position offering easy access to the motorway network, Blackpool town centre and Stanley Park. Requiring updating throughout and with excellent potential the property offers exciting potential to make a wonderful family home. Warmed by gas fired central heating and complemented by double glazing, features include entrance porch, wide entrance hall, lounge with dining room off, kitchen and sitting room. There is then s workshop and games room (formerly a garage). There are two ground floor bedrooms - one with en suite and a separate shower room and W.C. On the first floor are another two double bedrooms - one with en suite and a family bathroom. Outside at the front is a long block paved garden with shrubs ad a driveway affords plenty of off street parking. At the rear is a compact block paved garden.
LOCATION Proceeding out of Blackpool along Preston New Road and go straight ahead at the traffic light junction near McDonalds. No 205 is along on the left hand side.
The accommodation comprises:-
ON THE GROUND FLOOR
ENTRANCE PORCH
ENTRANCE HALL Two radiators, stairs.
LOUNGE 19'7 X 13'6. Double glazed window, two radiators, fitted gas fire, arch to:-
DINING ROOM 11'0 X 8'10. Double glazed window, radiator.
KITCHEN 26'7 X 9'8. Fitted with oak style base units and worktops with bevelled edges incorporating a double bowl, single drainer, ceramic sink unit with mixer tap over, built in oven, hob and hood, part tiled walls, radiator, two double glazed windows, open to:-
SITTING ROOM 21'6 X 9'7. UPVC double glazed door to side, double glazed patio doors, double glazed window radiator.
GAMES ROOM 16'9 X 1'110. UPVC double glazed window, radiator.
WORKSHOP UPVC double glazed door, power and light.
BEDROOM NO 1 11'5 X 10'6. Double glazed window, radiator, fitted wardrobes.
EN SUITE W.C - low suite, pedestal wash hand basin, radiator, tiled walls, UPVC double glazed window.
BEDROOM NO 2 13'8 X 8'4 (INC WARDROBES). Double glazed window, radiator, fitted wardrobes.
SHOWER ROOM & W.C Shower, pedestal wash and basin, W.C - low suite, radiator, tiled walls, storage cupboard, UPVC double glazed window.
ON THE FIRST FLOOR
LANDING UPVC double glazed French doors.
BEDROOM NO 3 15'4' X 10'4. UPVC double glazed window, double glazed window, radiator, fitted wardrobes.
BEDROOM NO 4 12'6 X 12'6. UPVC double glazed window, double glazed window, radiator, fitted wardrobes and drawers.
EN SUITE W.C - low suite, vanity sink unit, Velux window, tiled walls.
BATHROOM & W.C Panelled bath with shower over, pedestal wash and basin, W.C - low suite radiator, tiled walls, UPVC double glazed window.
OUTSIDE
BLOCK PAVED FRONT & REAR GARDEN
DRIVEWAY
SERVICES All mains services - gas fired central heating.
TENURE Freehold.
VIEWINGS Only by prior appointment through Duncan Raistrick Estate Agents. Tel:- - open 7 days a week.
COUNCIL TAX BAND:- E
