3 Bed House, Single Let, Warminster, BA12 0LW, £310,000
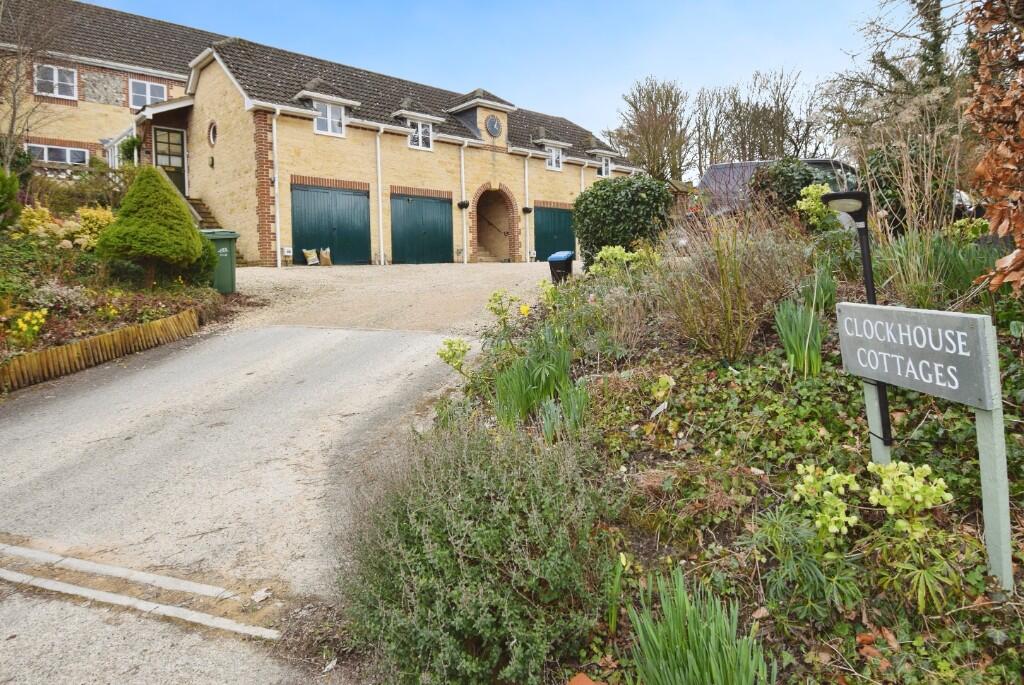
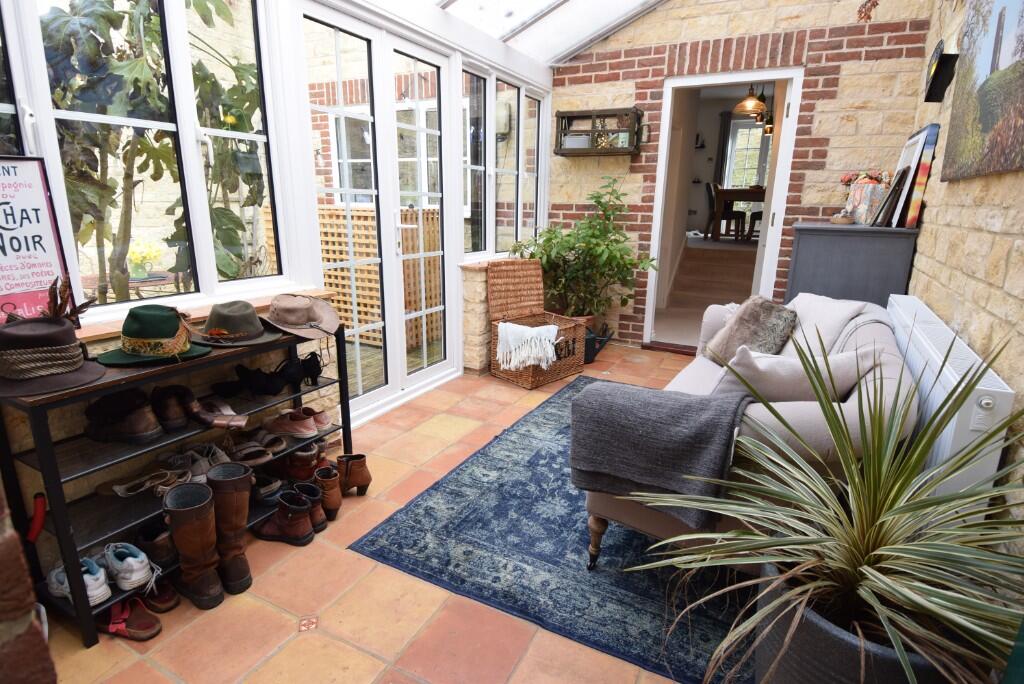
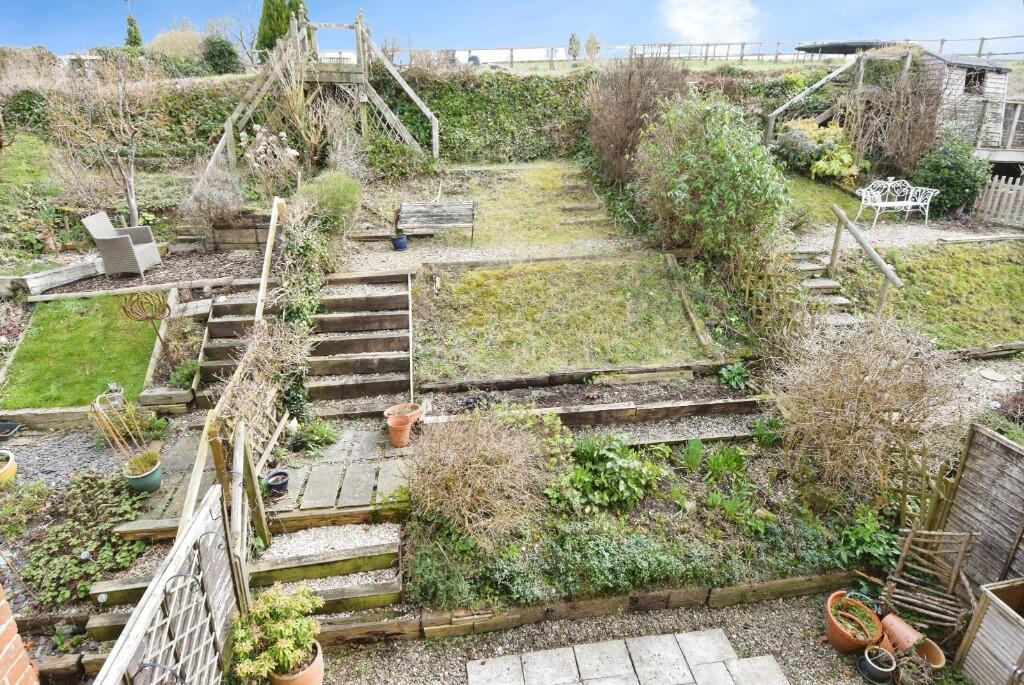
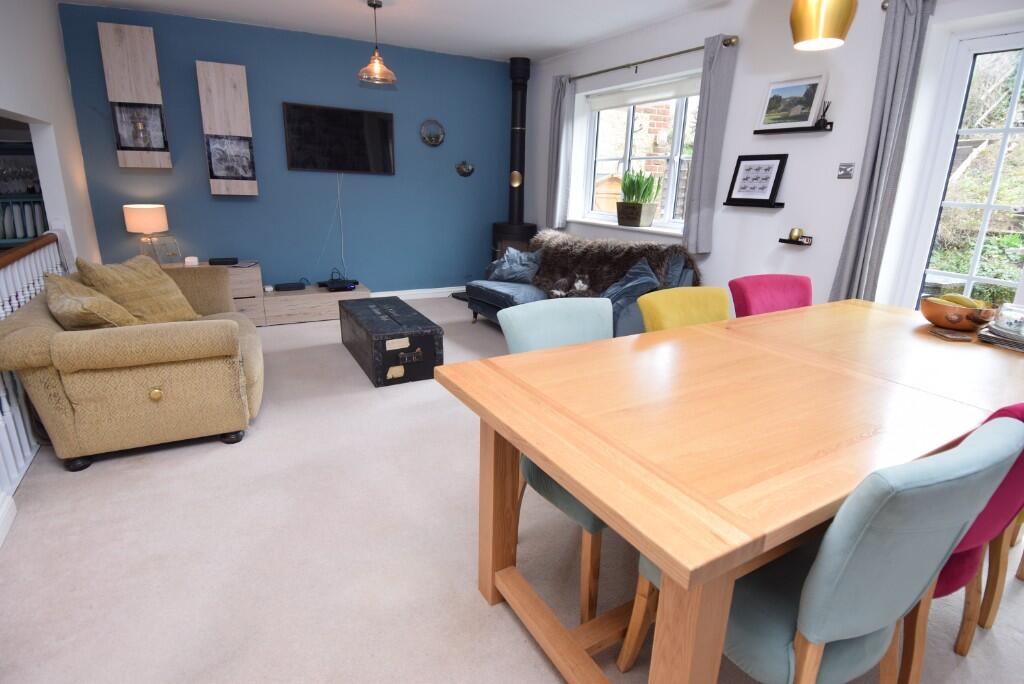
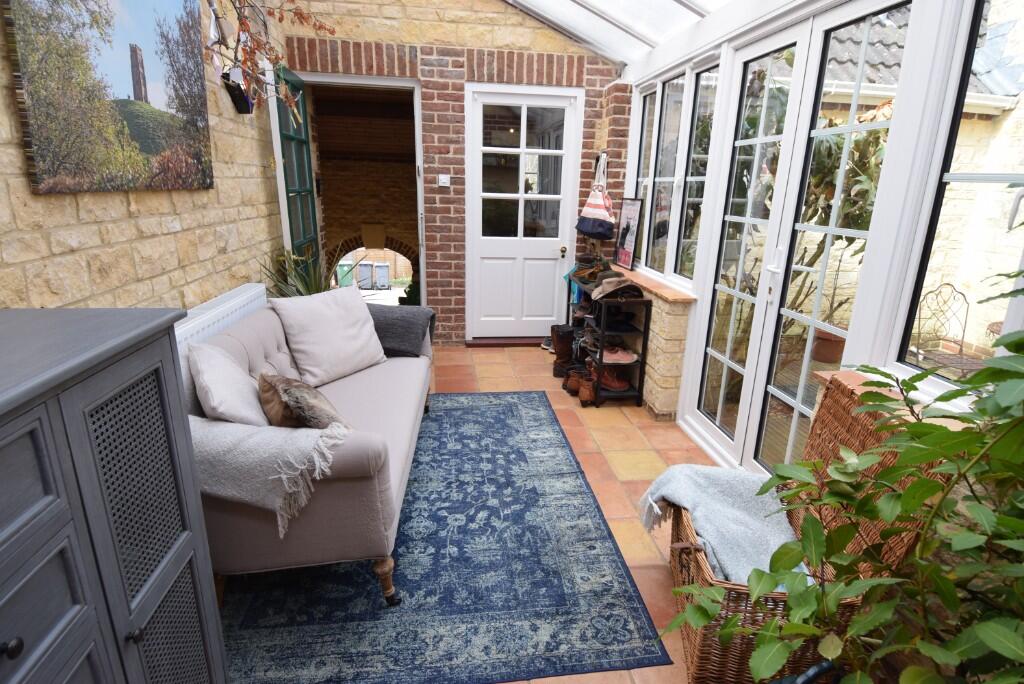
Valuation
Cashflows
Property History
Listed for £310,000
March 22, 2025
Floor Plans
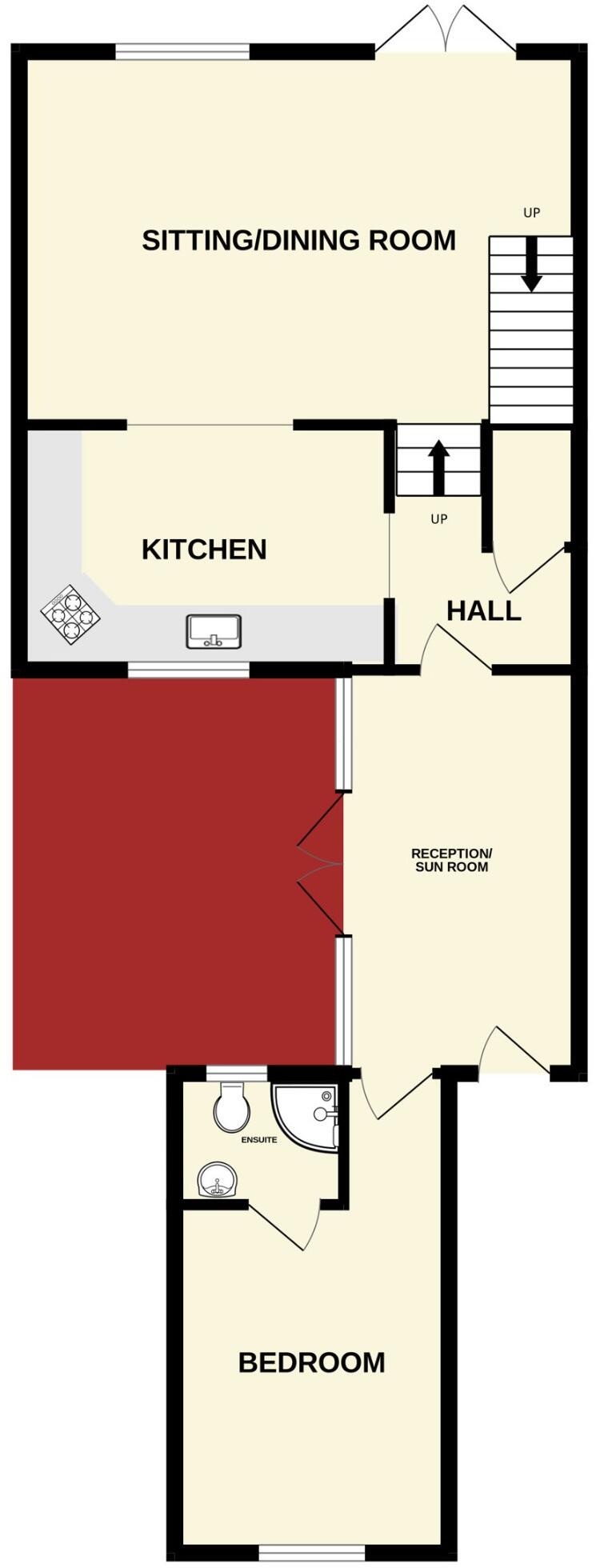
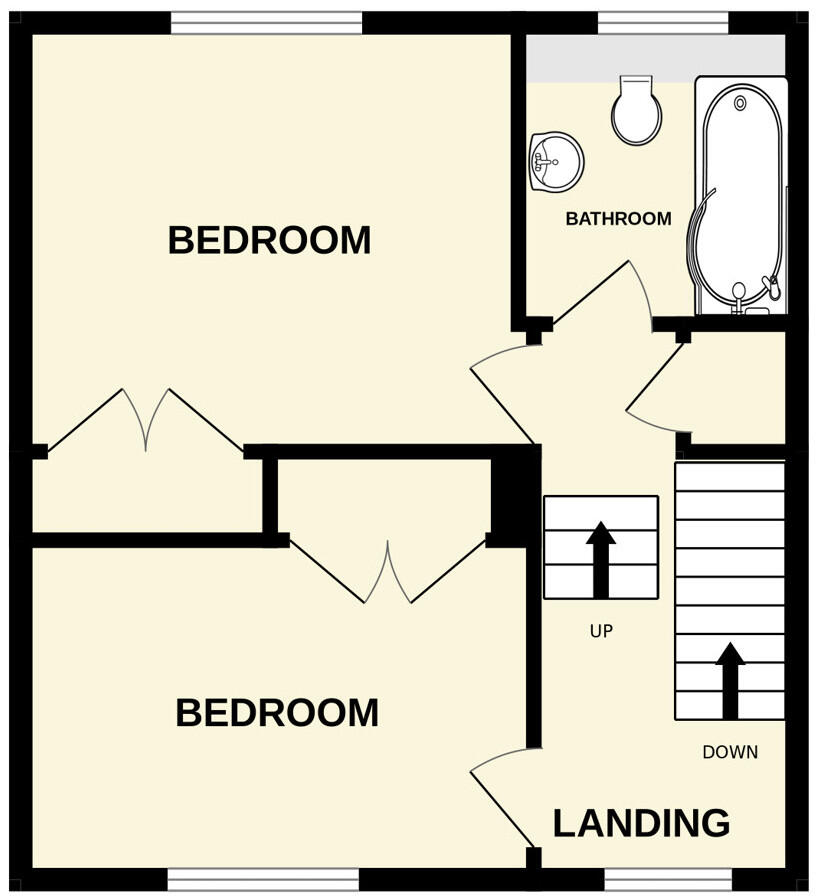
Description
- Air Source Heat Pump +
- Three Double Bedrooms +
- En-suite +
- Reception/Sun Room +
- Sitting/Dining Room With Wood Burner +
- Good Size And Flexible Accommodation +
- Garage +
- Sought After Location +
- Countryside And Farmland Views From The Top Garden +
- Council Tax Band E +
A superb three double bedroom cottage style property that must be viewed to be fully appreciated being situated in an enviable location. Warmed by Air source heat pump that provides economical heating and hot water, a wood burner in the sitting/dining room also adds to the comfort of this lovely home. The Top higher level of the garden enjoys superb countryside and farmland views.
A superb cottage style property that must be viewed to be fully appreciated being situated in an enviable location. The good size, versatile and flexible accommodation with UPVC double glazed windows and Air source heat pump features reception room/sun room, sitting room/dining room with wood burner, attractive kitchen with wooden work surfaces, three double bedrooms, en-suite shower room to one of the bedrooms and a family bathroom. Outside there is a gravelled parking area with access to the garage. There is a wooden decked area to the side of the property. The rear garden is tiered with the higher level enjoying superb countryside and farmland views. An internal viewing is highly recommended. Chitterne is a small rural village on the edge of Salisbury Plain with Shrewton being nearby that provides amenities to include a school, shop with post office, butchers, garage and a doctor surgery. The nearby A303 road network gives access to the West Country, London and the South East. The City of Salisbury is some seventeen miles where a comprehensive range of shopping, business and leisure facilities can be found as well as a main line rail link to London - Waterloo.
Front Door to:
Reception/Sun Room
14'1 (4.29m) x 8'3 (2.51m).
Double glazed windows with French doors opening out onto a decked area with Air source heat pump y at the side of the property, radiator and doors to hallway and bedroom.
Bedroom
11'4 (m) x 9'7 (2.92m).
Feature vaulted ceiling and exposed beams. Window to the front elevation, radiator, spot lights, built in storage cupboard and door to:
En-suite
White suite comprising pedestal wash hand basin, W.C., shower cubicle with wall mounted shower, radiator, window, extractor fan.
Hall
Under stairs storage cupboard, radiator.
Kitchen
12'11 (3.94m) x 8'4 (2.54m).
A country style kitchen with a range of matching wall and base units, wooden work surfaces, inset Belfast sink, plumbing for washing machine and dishwasher, double oven, four ring gas hob, cooker hood, radiator, window to front elevation and balustrade across an opening raised to the sitting/dining room.
Sitting Room/Dining Room
19'7 (5.97m) x 13' (3.96m)
Window to rear elevation and French doors opening out onto rear garden. Feature wood burner, two radiators, stairs rising to first floor split level landing.
Landing
A split level first floor with, airing cupboard housing hot water cylinder and window to the front elevation.
Bedroom
12'2 (3.71m) x 10'10 (3.30m)
Window enjoying views over the rear garden, built in double wardrobe, radiator.
Bedroom
12'11 (3.94m) x 8'6 (2.59m).
Window to front elevation, storage cupboard, radiator.
Bathroom
Window to rear aspect, white suite comprising pedestal wash hand basin, concealed cistern W.C., bath with shower over and shower screen, radiator.
Garage
With two doors, light and power points.
Outside
To the front there is a gravelled parking area with access to the garage this is also where the access to the underground gas tank is located. There is a wooden decked area to the side of the property while the rear garden has a patio with flower and shrub borders and steps to the tiered levels. The top higher level is laid to grass enjoying superb countryside and farmland views.
Agents note:
There is a £40 monthly charge for public liability insurance, maintenance of the sewerage plant and driveway, as well as the maintenance and electricity costs for the clock located above the covered access to number 2 and 3. The vendor has also informed us that the central heating controls can be accessed through a digital remote app.
Tenure: Freehold
Council Tax Band: E
Similar Properties
Like this property? Maybe you'll like these ones close by too.