3 Bed Detached House, Refurb/BRRR, Whitchurch, SY13 3LG, £367,500
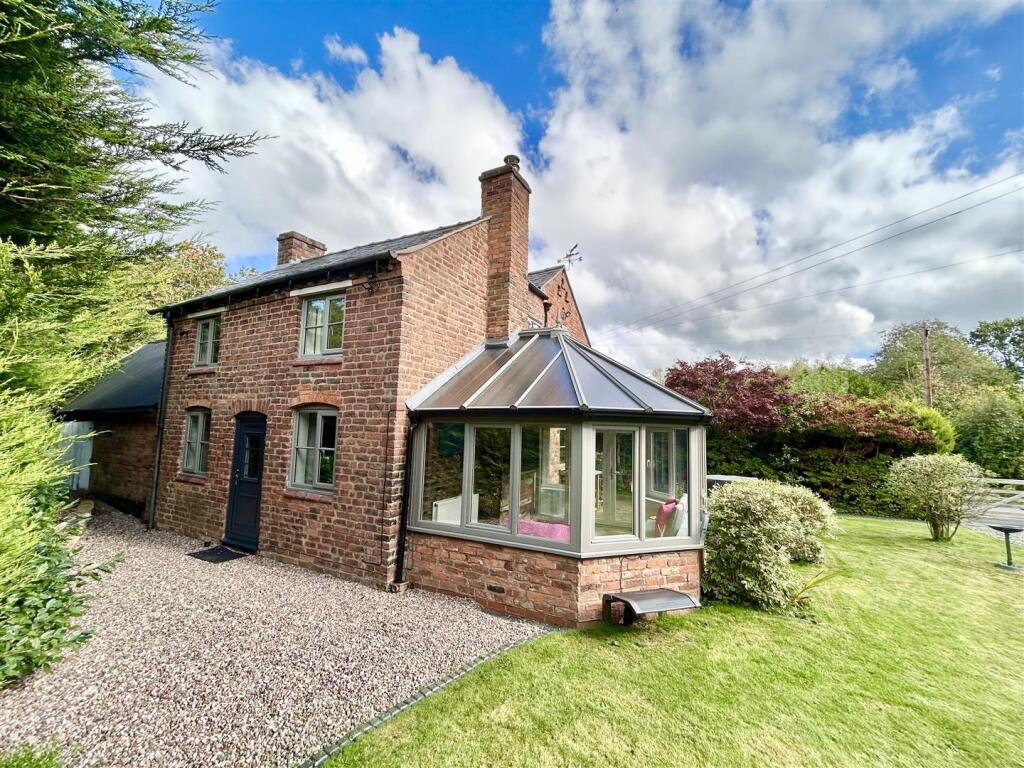
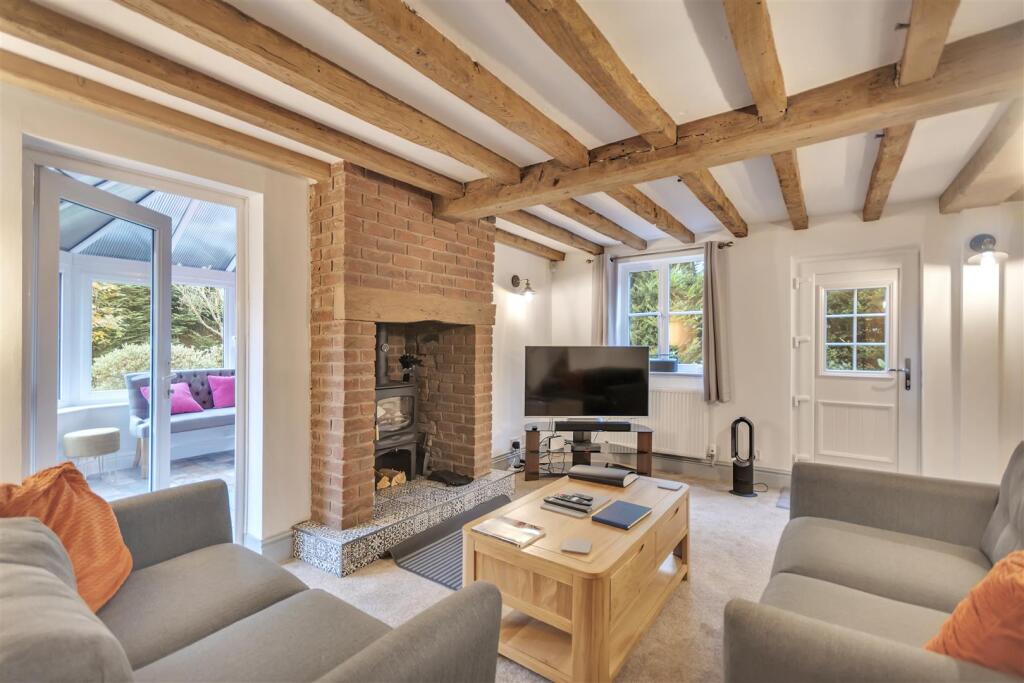
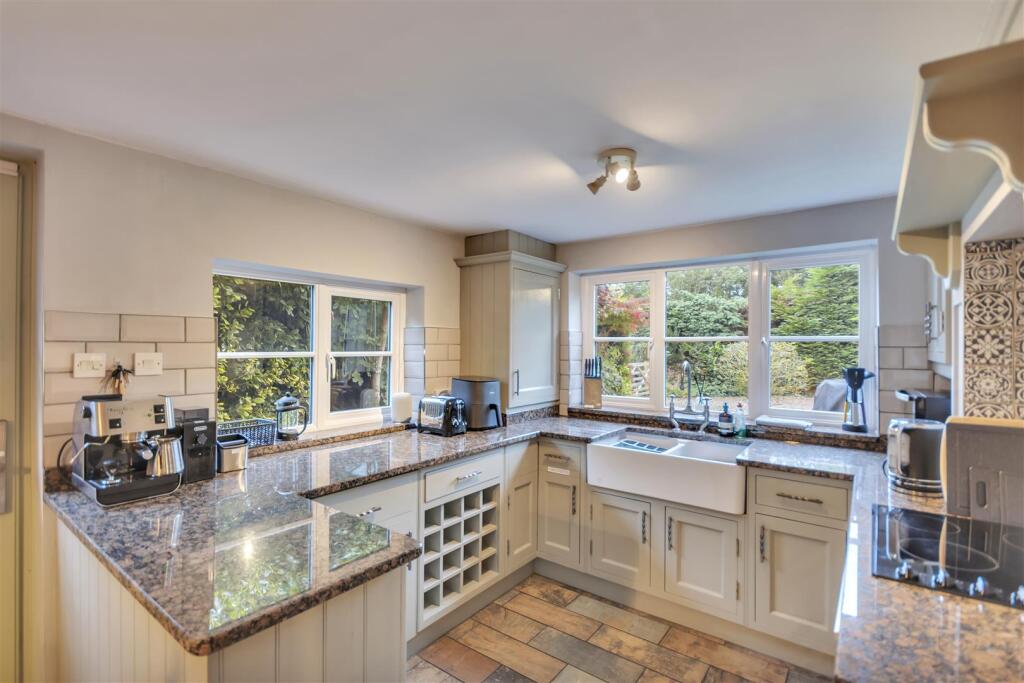
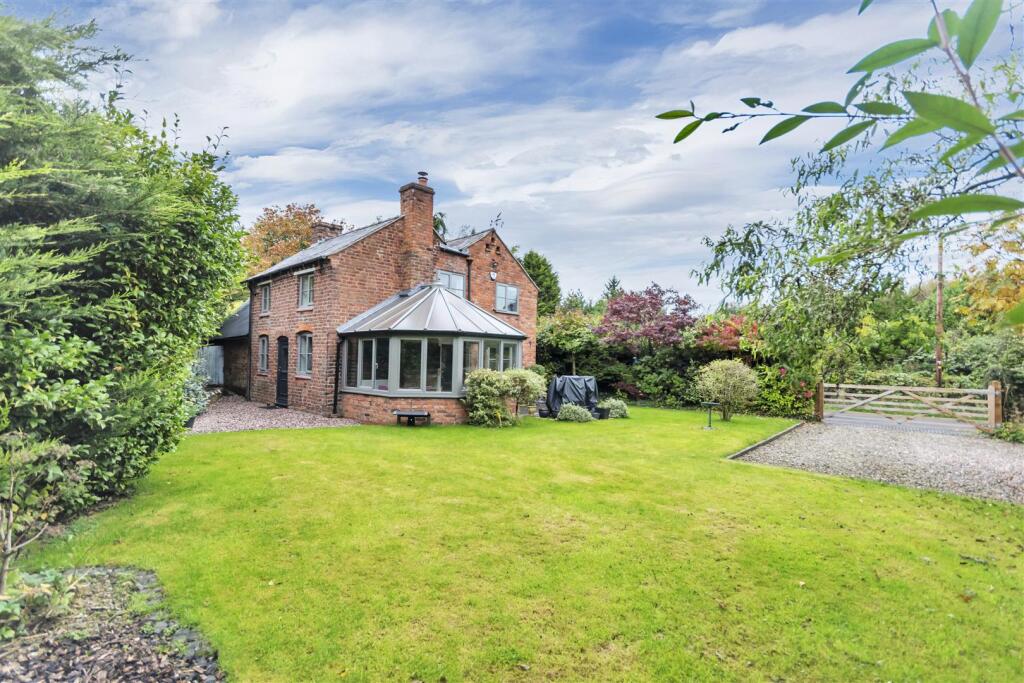
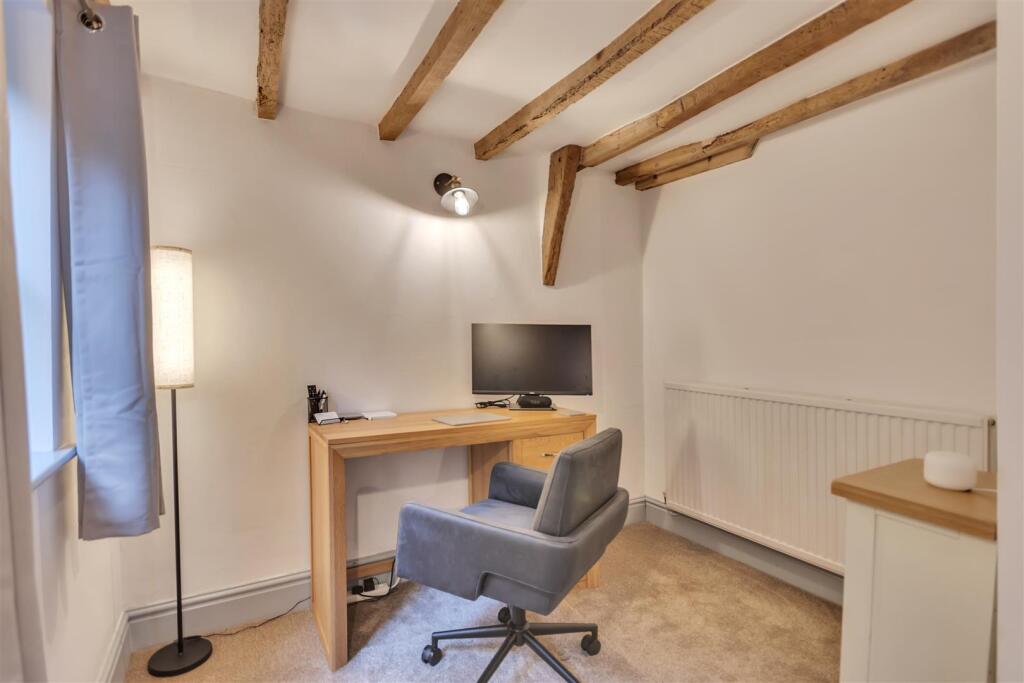
ValuationOvervalued
| Sold Prices | £150K - £550K |
| Sold Prices/m² | £1.8K/m² - £4.4K/m² |
| |
Square Metres | ~93 m² |
| Price/m² | £4K/m² |
Value Estimate | £226,964£226,964 |
| |
End Value (After Refurb) | £338,000£338,000 |
Investment Opportunity
Cash In | |
Purchase Finance | Bridging LoanBridging Loan |
Deposit (25%) | £91,875£91,875 |
Stamp Duty & Legal Fees | £25,450£25,450 |
Refurb Costs | £37,831£37,831 |
Bridging Loan Interest | £9,647£9,647 |
Total Cash In | £166,552£166,552 |
| |
Cash Out | |
Monetisation | FlipRefinance & RentRefinance & Rent |
Revaluation | £338,000£338,000 |
Mortgage (After Refinance) | £253,500£253,500 |
Mortgage LTV | 75%75% |
Cash Left In | £166,552£166,552 |
Equity | £84,500£84,500 |
Rent Range | £600 - £1,800£600 - £1,800 |
Rent Estimate | £1,137 |
Running Costs/mo | £1,304£1,304 |
Cashflow/mo | £-167£-167 |
Cashflow/yr | £-2,000£-2,000 |
Gross Yield | 4%4% |
Local Sold Prices
50 sold prices from £150K to £550K, average is £236K. £1.8K/m² to £4.4K/m², average is £2.9K/m².
| Price | Date | Distance | Address | Price/m² | m² | Beds | Type | |
| £338K | 12/22 | 0.01 mi | 4, Steel Road, Tilstock, Whitchurch, Shropshire SY13 3LG | £4,390 | 77 | 3 | Detached House | |
| £222.5K | 02/21 | 0.81 mi | 11, Hawkstone View, Tilstock, Whitchurch, Shropshire SY13 3JN | £1,886 | 118 | 3 | Semi-Detached House | |
| £280K | 06/21 | 1.19 mi | 97, Twemlows Avenue, Higher Heath, Whitchurch, Shropshire SY13 2HD | £2,828 | 99 | 3 | Detached House | |
| £300K | 06/21 | 1.19 mi | 99, Twemlows Avenue, Higher Heath, Whitchurch, Shropshire SY13 2HD | - | - | 3 | Detached House | |
| £280K | 07/24 | 1.19 mi | 7, Twemlows Avenue, Higher Heath, Whitchurch, Shropshire SY13 2HE | - | - | 3 | Bungalow | |
| £330K | 03/24 | 1.19 mi | Silverdale, Twemlows Avenue, Higher Heath, Whitchurch, Shropshire SY13 2HE | £3,096 | 107 | 3 | Bungalow | |
| £355K | 12/20 | 1.19 mi | High Corner, Twemlows Avenue, Higher Heath, Whitchurch, Shropshire SY13 2HE | £3,034 | 117 | 3 | Detached House | |
| £200K | 05/24 | 1.27 mi | Gerraine, Heathwood Road, Higher Heath, Whitchurch, Shropshire SY13 2HH | - | - | 3 | Bungalow | |
| £270K | 02/21 | 1.3 mi | Sylvanden, Towers Drive, Higher Heath, Whitchurch, Shropshire SY13 2HQ | £3,418 | 79 | 3 | Detached House | |
| £395K | 02/24 | 1.32 mi | Jerab, Heathwood Road, Higher Heath, Whitchurch, Shropshire SY13 2HF | £3,726 | 106 | 3 | Bungalow | |
| £265K | 08/23 | 1.38 mi | 6, Gorse Meadow, Higher Heath, Whitchurch, Shropshire SY13 2JF | - | - | 3 | Semi-Detached House | |
| £210K | 03/21 | 1.68 mi | Kamava, Lighteach Road, Prees, Whitchurch, Shropshire SY13 2DR | £2,165 | 97 | 3 | Detached House | |
| £237.8K | 10/23 | 1.83 mi | Hilbre, Moreton Street, Prees, Whitchurch, Shropshire SY13 2EQ | £2,899 | 82 | 3 | Semi-Detached House | |
| £233K | 11/22 | 1.9 mi | 2a, Station Road, Prees, Whitchurch, Shropshire SY13 2DN | £3,192 | 73 | 3 | Semi-Detached House | |
| £198K | 12/20 | 1.94 mi | 5, Harvern Gardens, Prees, Whitchurch, Shropshire SY13 2DS | £1,980 | 100 | 3 | Semi-Detached House | |
| £290K | 03/21 | 1.94 mi | Endon, Primrose Lane, Prees, Whitchurch, Shropshire SY13 2EH | £2,900 | 100 | 3 | Detached House | |
| £262.5K | 09/22 | 1.97 mi | 1, Whitebrook Meadow, Prees, Whitchurch, Shropshire SY13 2DA | £2,500 | 105 | 3 | Semi-Detached House | |
| £205K | 03/21 | 1.97 mi | 15, Whitebrook Meadow, Prees, Whitchurch, Shropshire SY13 2DA | £2,135 | 96 | 3 | Semi-Detached House | |
| £275.5K | 07/21 | 1.98 mi | 32, Mill Street, Prees, Whitchurch, Shropshire SY13 2DL | £2,031 | 136 | 3 | Detached House | |
| £197.5K | 05/21 | 2.02 mi | Palmer House, Church Street, Prees, Whitchurch, Shropshire SY13 2DQ | £1,809 | 109 | 3 | Terraced House | |
| £550K | 12/20 | 2.28 mi | The Crest, Lacon Street, Prees, Whitchurch, Shropshire SY13 2EP | £3,039 | 181 | 3 | Detached House | |
| £260K | 02/21 | 2.36 mi | 5, Brown Moss Cottages, Brown Moss, Whitchurch, Shropshire SY13 4BY | - | - | 3 | Semi-Detached House | |
| £300K | 11/20 | 2.43 mi | 1, Canal Side, Whixall, Whitchurch, Shropshire SY13 2PQ | £2,941 | 102 | 3 | Detached House | |
| £365K | 02/23 | 2.47 mi | 16, Highfields Avenue, Whitchurch, Shropshire SY13 1TB | £4,398 | 83 | 3 | Detached House | |
| £255K | 08/23 | 2.47 mi | 3, Oak Drive, Whitchurch, Shropshire SY13 1UB | - | - | 3 | Detached House | |
| £195K | 11/20 | 2.49 mi | 58, Beech Avenue, Whitchurch, Shropshire SY13 1UE | £2,671 | 73 | 3 | Detached House | |
| £317K | 04/21 | 2.51 mi | 213, Alkington Road, Whitchurch, Shropshire SY13 1SY | £3,170 | 100 | 3 | Detached House | |
| £150K | 01/24 | 2.52 mi | 14, Moss Villas, Whixall, Whitchurch, Shropshire SY13 2PE | £2,027 | 74 | 3 | Semi-Detached House | |
| £162K | 02/24 | 2.52 mi | 3, Moss Villas, Whixall, Whitchurch, Shropshire SY13 2PE | £2,492 | 65 | 3 | Semi-Detached House | |
| £210K | 10/23 | 2.52 mi | 10, Moss Villas, Whixall, Whitchurch, Shropshire SY13 2PE | £3,333 | 63 | 3 | Semi-Detached House | |
| £330K | 11/22 | 2.53 mi | 11, Westune Avenue, Whitchurch, Shropshire SY13 1TH | £3,333 | 99 | 3 | Detached House | |
| £155K | 03/24 | 2.56 mi | 56, Queensway, Whitchurch, Shropshire SY13 1HD | £2,153 | 72 | 3 | Terraced House | |
| £178K | 01/21 | 2.56 mi | 60, Queensway, Whitchurch, Shropshire SY13 1HD | £2,272 | 78 | 3 | Semi-Detached House | |
| £187K | 03/23 | 2.56 mi | 58, Queensway, Whitchurch, Shropshire SY13 1HD | - | - | 3 | Terraced House | |
| £175K | 10/23 | 2.58 mi | 167, Queensway, Whitchurch, Shropshire SY13 1HF | - | - | 3 | Semi-Detached House | |
| £225K | 10/21 | 2.62 mi | 4, Pepper Street, Quina Brook, Shrewsbury, Shropshire SY4 5RH | - | - | 3 | Semi-Detached House | |
| £188K | 08/21 | 2.62 mi | 1, Pepper Street, Quina Brook, Shrewsbury, Shropshire SY4 5RH | £2,089 | 90 | 3 | Semi-Detached House | |
| £370K | 11/22 | 2.64 mi | 113, Alkington Road, Whitchurch, Shropshire SY13 1SU | £3,919 | 94 | 3 | Detached House | |
| £185K | 02/23 | 2.65 mi | 40, Alkington Gardens, Whitchurch, Shropshire SY13 1TQ | - | - | 3 | Semi-Detached House | |
| £200K | 08/22 | 2.66 mi | 35, Alkington Gardens, Whitchurch, Shropshire SY13 1TQ | - | - | 3 | Semi-Detached House | |
| £215K | 04/21 | 2.66 mi | 101, Alkington Road, Whitchurch, Shropshire SY13 1SU | - | - | 3 | Semi-Detached House | |
| £234.3K | 07/21 | 2.68 mi | 1, Alkington Gardens, Whitchurch, Shropshire SY13 1TF | £2,519 | 93 | 3 | Semi-Detached House | |
| £250K | 08/23 | 2.7 mi | 10, Edgeley Road, Whitchurch, Shropshire SY13 1ES | £2,809 | 89 | 3 | Semi-Detached House | |
| £250K | 05/23 | 2.7 mi | 2, Edgeley Road, Whitchurch, Shropshire SY13 1ES | £3,333 | 75 | 3 | Semi-Detached House | |
| £179.6K | 11/20 | 2.75 mi | 196, Liverpool Road, Whitchurch, Shropshire SY13 1UT | £1,833 | 98 | 3 | Semi-Detached House | |
| £210K | 12/21 | 2.76 mi | 2, Hillewood Avenue, Whitchurch, Shropshire SY13 1SP | £2,877 | 73 | 3 | Detached House | |
| £258K | 04/23 | 2.78 mi | 23, Edward German Drive, Whitchurch, Shropshire SY13 1TL | £3,225 | 80 | 3 | Semi-Detached House | |
| £220K | 03/21 | 2.78 mi | 24, Edward German Drive, Whitchurch, Shropshire SY13 1TL | - | - | 3 | Detached House | |
| £257.5K | 09/23 | 2.78 mi | 52, Edward German Drive, Whitchurch, Shropshire SY13 1TL | £4,087 | 63 | 3 | Semi-Detached House | |
| £220K | 02/21 | 2.78 mi | 51, Edward German Drive, Whitchurch, Shropshire SY13 1TL | £2,558 | 86 | 3 | Detached House |
Local Rents
10 rents from £600/mo to £1.8K/mo, average is £1.2K/mo.
| Rent | Date | Distance | Address | Beds | Type | |
| £1,400 | 09/24 | 0.38 mi | - | 4 | Detached House | |
| £600 | 09/24 | 0.71 mi | Church Close, Whitchurch | 1 | Flat | |
| £1,733 | 05/24 | 1.23 mi | - | 2 | Semi-Detached House | |
| £1,800 | 09/24 | 1.51 mi | Higher Heath, Whitchurch | 5 | Detached House | |
| £850 | 09/24 | 1.83 mi | Moreton Street, Prees | 1 | Flat | |
| £1,400 | 08/24 | 1.83 mi | - | 5 | Detached House | |
| £1,400 | 06/24 | 1.83 mi | - | 5 | Detached House | |
| £650 | 09/24 | 2.05 mi | Church Street, Prees, Whitchurch, Shropshire, SY13 | 1 | Flat | |
| £610 | 09/24 | 2.05 mi | Church Street, Prees, Whitchurch, Shropshire, SY13 | 2 | Flat | |
| £925 | 09/24 | 2.48 mi | Highfields Avenue, Whitchurch, Shropshire | 3 | Detached House |
Local Area Statistics
Population in SY13 | 19,11719,117 |
Population in Whitchurch | 24,88524,885 |
Town centre distance | 100.11 miles away100.11 miles away |
Nearest school | 0.80 miles away0.80 miles away |
Nearest train station | 1.81 miles away1.81 miles away |
| |
Rental growth (12m) | +14%+14% |
Sales demand | Balanced marketBalanced market |
Capital growth (5yrs) | +22%+22% |
Property History
Listed for £367,500
March 22, 2025
Floor Plans
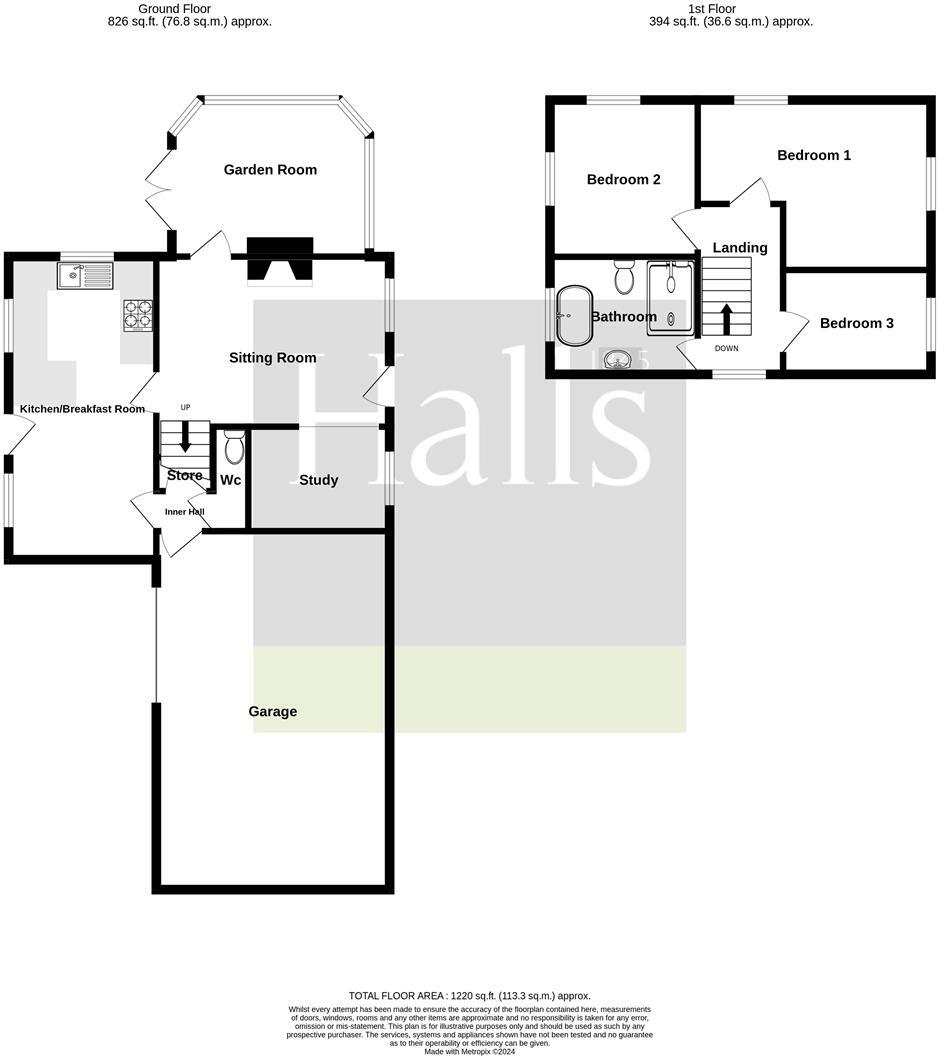
Description
- Charming Detached County Cottage +
- Period Features, No Upward Chain +
- Sitting Room, Study, Conservatory +
- Large Breakfast Kitchen, W.C +
- 3 Bedrooms, Luxury Bathroom +
- Landscaped Private Gardens +
- Ample Parking for Four Cars +
- Large Attached Garage +
Rosebud Cottage is a wonderful detached period cottage that is presented to an exceptional standard. The property is being sold with NO CHAIN. The cottage comprises sitting room, study, conservatory, large breakfast kitchen, inner hall and cloaks with W.C. To the 1st floor are 3 bedrooms and a luxury bathroom suite with large walk in shower. There are landscaped gardens, ample car parking and a large garage.
Location - Rosebud Cottage is located in the semi rural hamlet of Steel Heath which lies between Whitchurch & Wem where there are local shops, supermarkets primary and secondary schools and leisure / sports facilities. Whitchurch and Wem are both within 5 miles of the property. There is a Railway Station in Whitchurch which is on the Manchester to Cardiff line giving access to the larger stations of Crewe & Shrewsbury.
There is a local pub and junior school in the village of Tilstock and at Prees Heath about 2 miles away is a local convenience store.
Brief Description - Rosebud Cottage has been recently renovated and improved to provide a charming detached country cottage. The renovations and improvements have included shot blasting the timber beams, replacing windows, installing a log burner and new carpets. In addition to that they have installed a new kitchen and luxury bathroom. There are light oak internal doors and other excellent finishing touches.
The cottage boasts a generous 950 sq ft of living space, featuring two reception rooms, breakfast kitchen, conservatory, three bedrooms and two bathrooms, offering ample space for comfortable living.
Situated in a semi-rural location with spacious gardens surrounding the property offer a lovely outdoor space for relaxation or entertaining guests.
One of the standout features of this property is the parking facilities it offers. With parking available for up to 4 vehicles, you'll never have to worry about finding space for your cars when friends and family come to visit.
For those with a keen eye for potential, this property presents an exciting opportunity for further development. Whether you're looking to expand the current living space or create your dream outdoor area, the possibilities are endless.
With no upward chain, this property is ready and waiting for its new owners to move in and make it their own. Don't miss out on the chance to own a piece of countryside charm with this lovely home.
The property has parking for at least 4 cars on the gravelled drive and 1 car in front of the garage.
Accommodation Comprises - New upvc front entrance door opens into the
Sitting Room - 4.37m x 3.18m (14'4 x 10'5) - There is a feature fire place with log burner on a raised hearth with decorative tiles. The sitting room has feature exposed beams to the ceiling, double glazed window and a radiator.
There is an opening through to the
Study Area - 2.64m x 1.96m (8'8 x 6'5) - Feature exposed timbers, double glazed window and radiator.
Conservatory - 3.68m x 2.92m (12'1 x 9'7) - Double doors from the sitting room open into the conservatory which has a great view over the gardens. There is a feature tiled floor, timber clad chimney breast and a double radiator. There are double doors that lead to the gardens.
Breakfast Kitchen - Door from the sitting room to the spacious breakfast kitchen. The dining area comprises double glazed window to the side, tiled floor and radiator. There is a door to the side garden. The attractive kitchen comprises granite work top surfaces, double Belfast style sink. electric oven and hob, base cupboards and integrated fridge. There are double glazed windows to the side and to the main garden, light point to ceiling and cupboard housing the boiler.
Inner Hall - Door from the dining area to a small inner hall where there is an under stairs store cupboard and door to cloakroom with W.C. Also from the inner hall is an internal door to the attached garage.
1st Floor Landing - Stairs ascend from the sitting room to the 1st floor landing where there are exposed timbers, feature wall panelling and attractive triple pendant light. The landing also has a double glazed window to the side.
Bedroom One - 4.37m max x 3.18m (14'4 max x 10'5 ) - Windows to the front and overlooking the gardens, space for wardrobe and a radiator.
Bedroom Two - 2.90m x 2.74m (9'6 x 9') - Dual aspect windows overlooking the gardens and side of the property.
Bedroom Three - 2.74m x 1.93m (9' x 6'4) - Double glazed window to the front and recess with hanging rail.
Family Bathroom - 2.77m x 2.49m (9'1 x 8'2) - Luxury bathroom suite comprising roll top free standing bath, vanity unit with wash hand basin, low flush W.C and large walk in shower. There is a frosted double glazed window, towel radiator and inset spot lights.
Outside - The property is accessed off the lane through a 5 bar gate to a gravelled drive suitable for at least 4 cars. There is also a parking space in front of the garage. The gardens wrap around the cottage and comprise lawn, flower borders and paved seating area. The gardens are surrounded by mature trees and hedges providing privacy.
Garage - 6.71m x 4.27m (22' x 14') - Roller shutter door, power and lighting and plumbing for washing machine.
Viewing Arrangements - Strictly through the Agents: Halls, 8 Watergate Street, Whitchurch, SY13 1DW Telephone
You can also find Halls properties at rightmove.co.uk & Onthemarket.com
WH
Directions - From Whitchurch drive south on the B5476 Tilstock Road for approx 2 miles and there is a turning in the left which you take and it is the 1st property on the right hand side.
What 3 Words: ignoring.gilding.untruth
Council Tax - Shropshire - The current Council Tax Band is 'D'. For clarification of these figures please contact Shropshire Council on .
Services - We believe that mains water and electricity are available to the property. There is a private drainage system and the heating is via an lpg gas fired boiler to radiators.
Tenure - Freehold - We understand that the property is Freehold although purchasers must make their own enquiries via their solicitor.