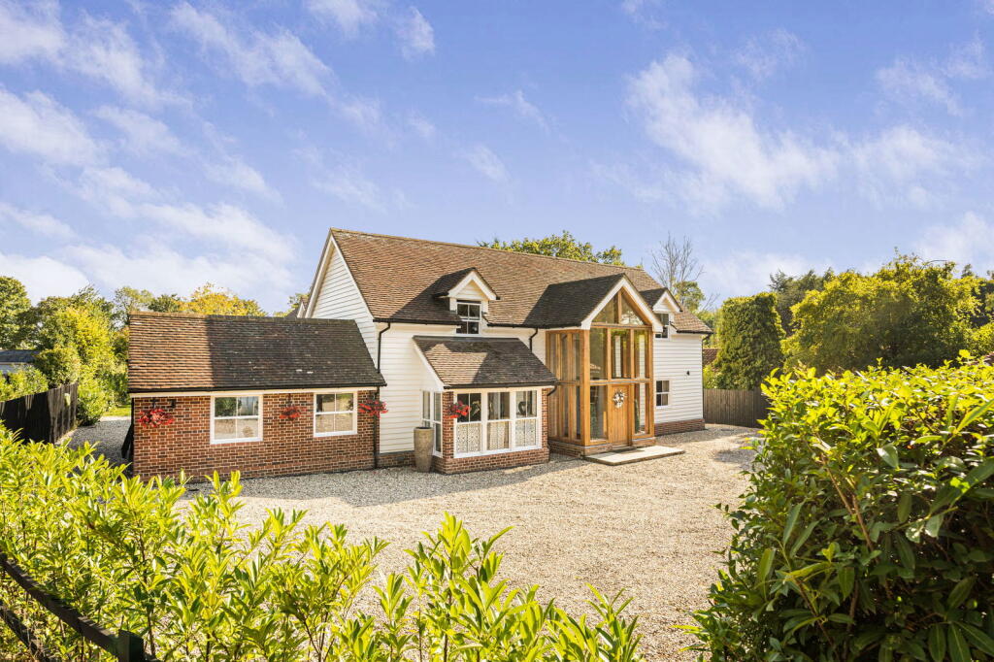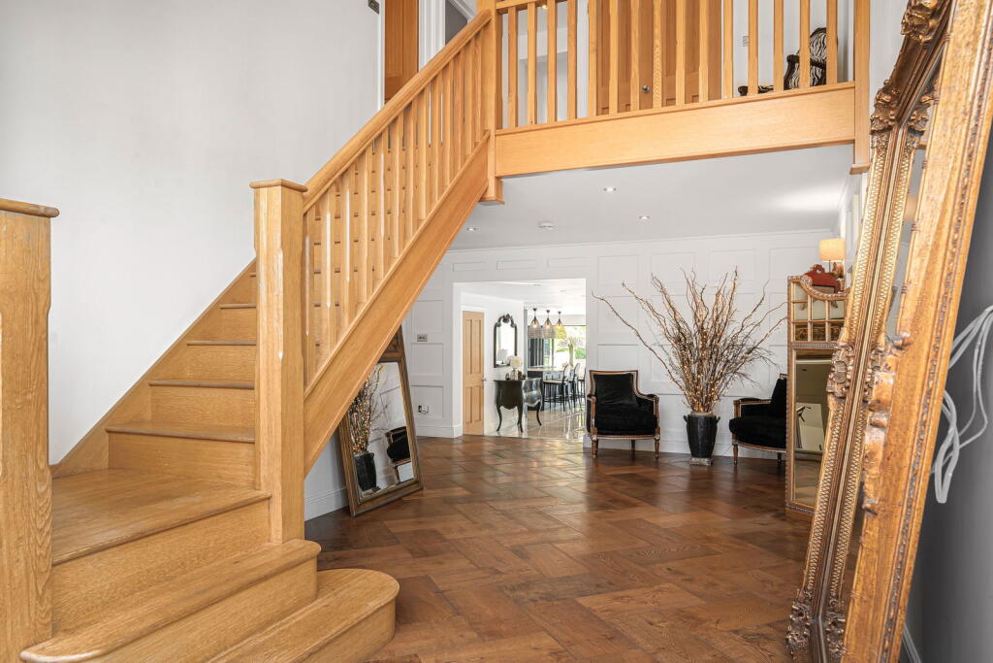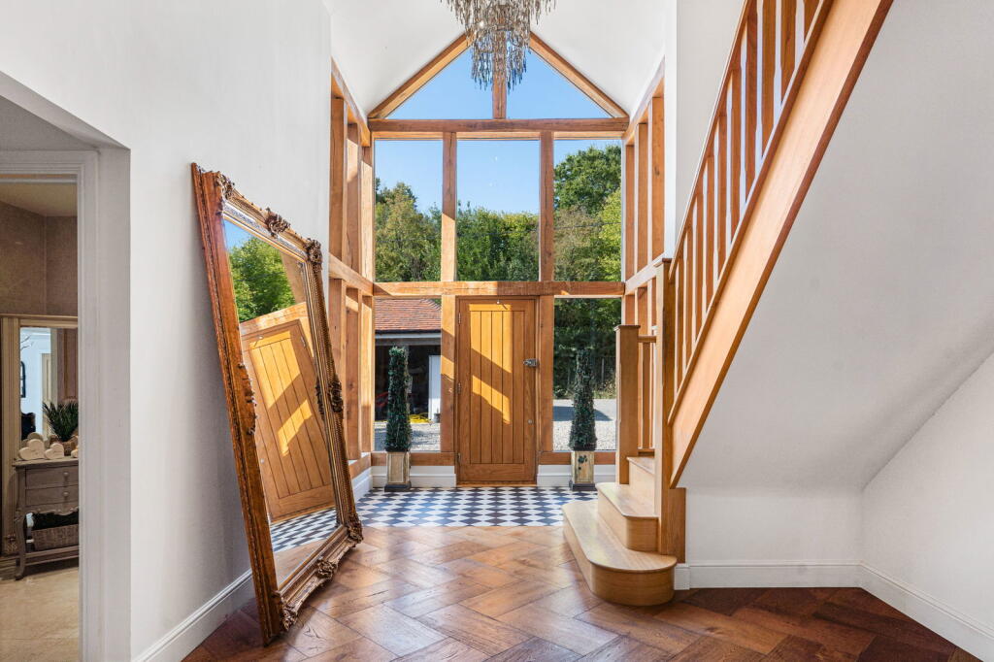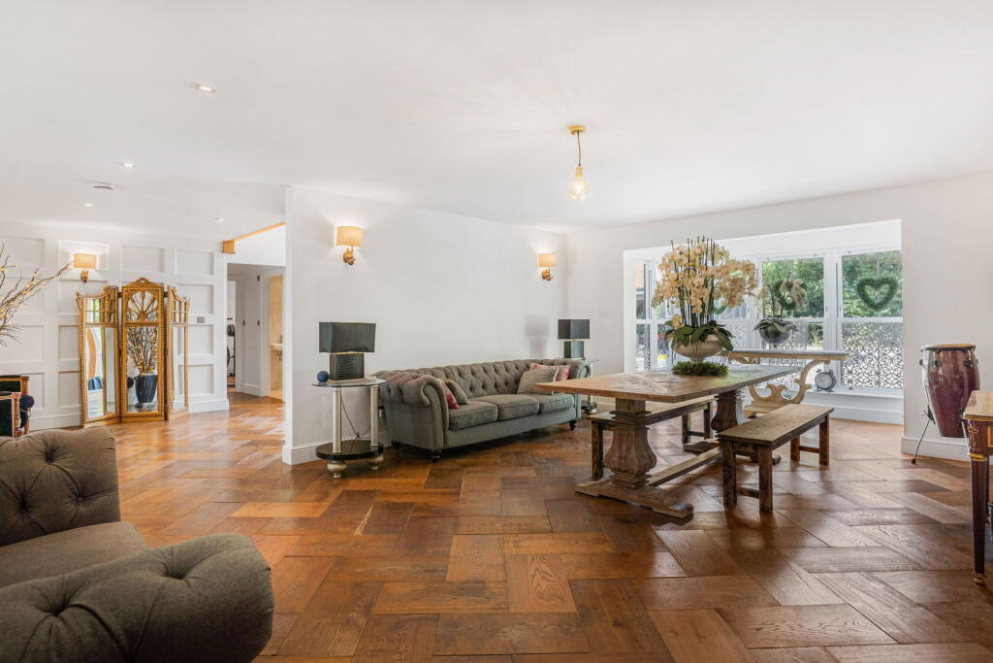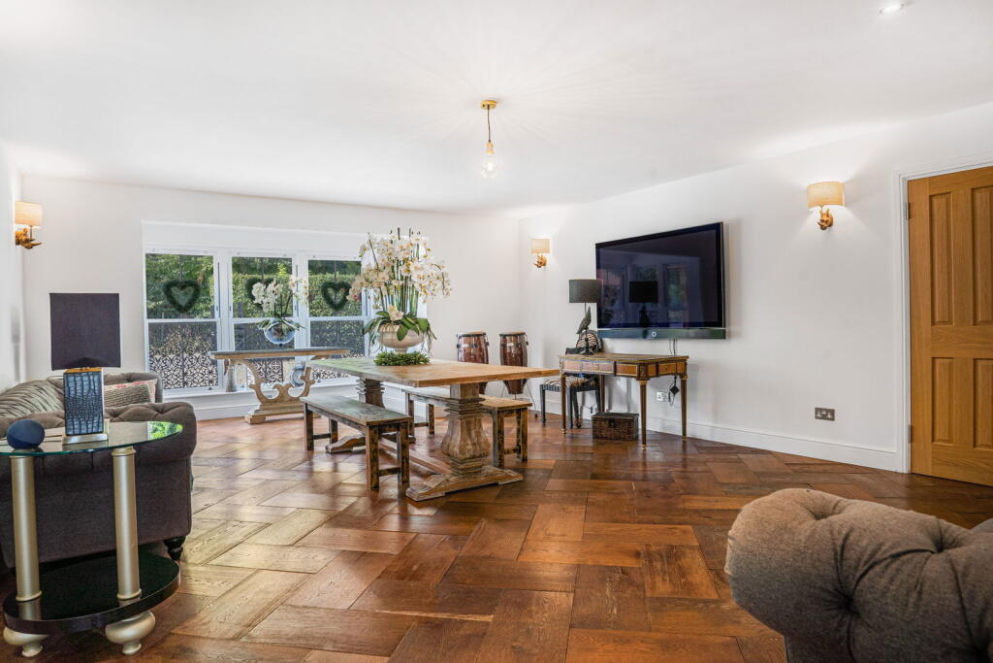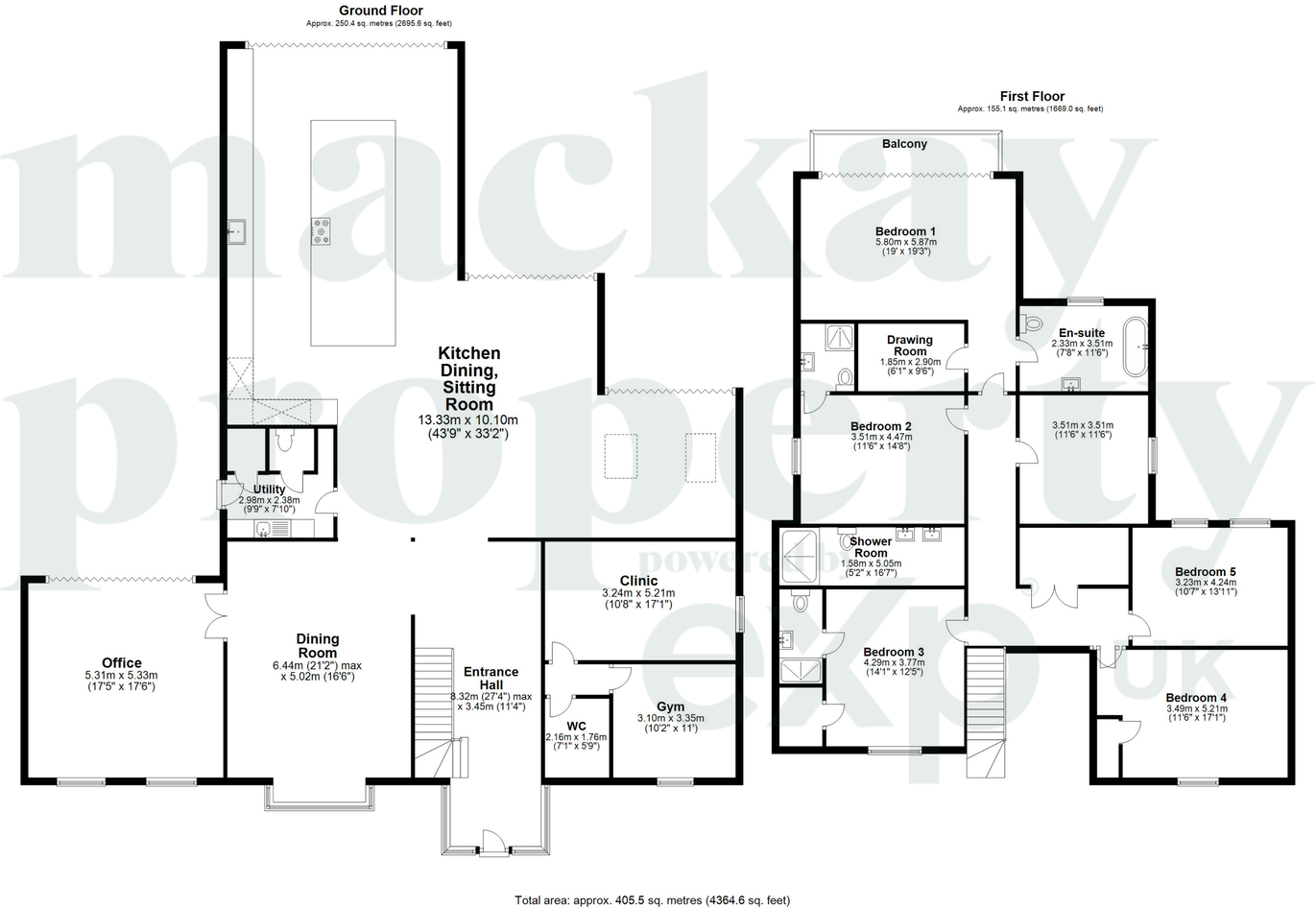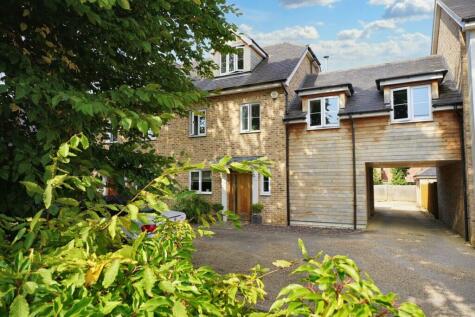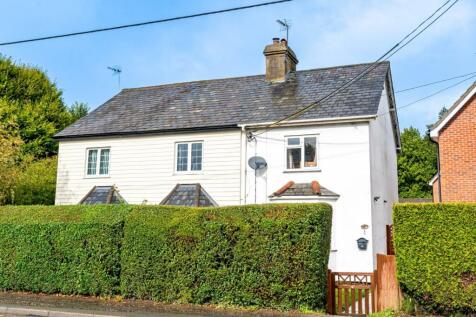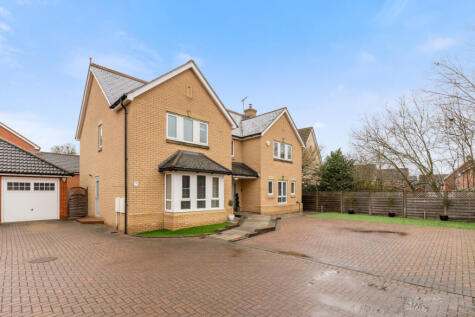- CHAIN FREE Six spacious bedrooms, including a luxurious principal suite with balcony +
- Four modern bathrooms with walk-in showers and high-end finishes +
- 4,300 sq ft of well-designed living space +
- Gated pebble driveway with parking for 10+ vehicles and a double carport +
- Open-plan kitchen with large island, integrated appliances, and quartz countertops +
- Multiple bifold doors connecting indoor and outdoor spaces +
- Self-contained annexe with potential for independent living +
- Elegant herringbone oak flooring throughout the home +
- Private garden with large patio, courtyard, and mature trees +
- Wet underfloor heating adding comfort and luxury +
CHAIN FREE
Situated in the picturesque village of Great Canfield, this exceptional 6-bedroom, 4-bathroom detached home spans approximately 4,300 sq ft of carefully designed living space. Accessed via a private road, the home immediately impresses with a large, secure gated pebble driveway capable of accommodating 10+ vehicles, alongside a convenient double carport. The oil tank is discreetly positioned to the left of the carport, out of sight.
T
Upon entering the home, you’re welcomed by a grand entrance hall flooded with natural light. This expansive space features an open-plan porch area adorned with classic checkered flooring and would serve as an ideal location for a staircase. The entrance hall itself is a showpiece, with oversized engineered oak flooring laid in a herringbone pattern, complimented by oak panelled walls and underfloor heating throughout, setting the tone for the luxury that flows through the home.
To the right of the hall, a potential self-contained annexe offers flexibility for multigenerational living or guest accommodation. This area features a large WC with tiled flooring, a spacious gym that could easily be converted into a bedroom, and an additional room that could serve as the annexe’s living area.
Further into the home, you’ll find an expansive living area, perfect for entertaining or relaxing. This room, furnished with sofas, a dining table, and TV, offers abundant space alongside a large, extended bay window that bathes the room in natural light.
Adjoining the main living area is a cozy snug, defined by elegant smaller herringbone flooring. This space, feeling distinctly separate from the main living room, offers bifold doors that open onto a private courtyard garden, creating an inviting indoor-outdoor connection and offering a serene spot for quiet moments.
The heart of the home is the breathtaking open-plan kitchen, dining, and living area, seamlessly blending practicality with sophistication. Three sets of bifold doors fill the space with natural light and open onto various sections of the garden, while polished floor tiles add to the modern aesthetic. The kitchen boasts a large central island with a breakfast bar, integrated fridge and freezer, four ovens, an induction hob with a pop-up extractor fan, an AEG dishwasher, and quartz countertops, offering ample storage and workspace. A separate utility area, with its own WC and side access to the courtyard, houses the boiler and adds convenience to the flow of the home.
Stepping into the garden from the bifold doors, you are greeted by a large patio area, perfect for entertaining, which leads up to a beautifully maintained lawn that wraps around the home, creating a private, peaceful retreat. Mature trees provide natural screening, enhancing the sense of seclusion.
Upstairs, the oak staircase leads to a large, open landing that mirrors the elegance of the ground floor with its oversized herringbone flooring. To the left, the first bedroom offers ample space, featuring an ensuite shower room and a walk-in dressing area. The nearby family bathroom is equally luxurious, featuring his-and-hers sinks and a large walk-in shower.
The second and third bedrooms continue the theme of spaciousness, with the third benefiting from its own ensuite shower room. The principal bedroom is a true highlight, offering bifold doors that open onto a terrace balcony overlooking the garden. This expansive room boasts high ceilings, a spacious ensuite bathroom with marble-effect tiles, and a large walk-in dressing room. Two additional double bedrooms, each with wardrobe space, complete the upstairs, along with a storage cupboard and loft access.
This remarkable property is the perfect fusion of modern luxury and timeless elegance, set within the tranquil surroundings of Great Canfield, offering an extraordinary opportunity for sophisticated living.
VIDEO TOUR
Please take a look at the full property introduction tour with commentary.
WOULD YOU LIKE TO VIEW?
If you would like to view this home, please contact the office or one of our agents. One of our friendly agents would love to show you around.
CAN WE HELP YOU TOO?
At Mackay Property we offer a unique one to one marketing, media and customer service offering making a significant difference to using a traditional High Street Estate Agent.
Mackay Property have helped 1000's of people buy and sell homes over 25 + years experience in agency in the Sawbridgeworth and Bishop’s Stortford areas and have developed a proven service to help you achieve the best possible outcome in the sale of your home.
If you'd like to know more then please get in contact - we'd love the opportunity to have a coffee with you to tell you more.
EPC RATING
The EPC rating for this home is C
COUNCIL TAX
The council tax band for this property is E
GENERAL BUT IMPORTANT
Every effort has been made to ensure that these details are accurate and not misleading please note that they are for guidance only and give a general outline and do not constitute any part of an offer or contract.
All descriptions, dimensions, warranties, reference to condition or presentation or indeed permissions for usage and occupation should be checked and verified by yourself or any appointed third party, advisor or conveyancer.
None of the appliances, services or equipment described or shown have been tested.
