4 Bed Detached House, Planning Permission, Derby, DE22 5JU, £699,950
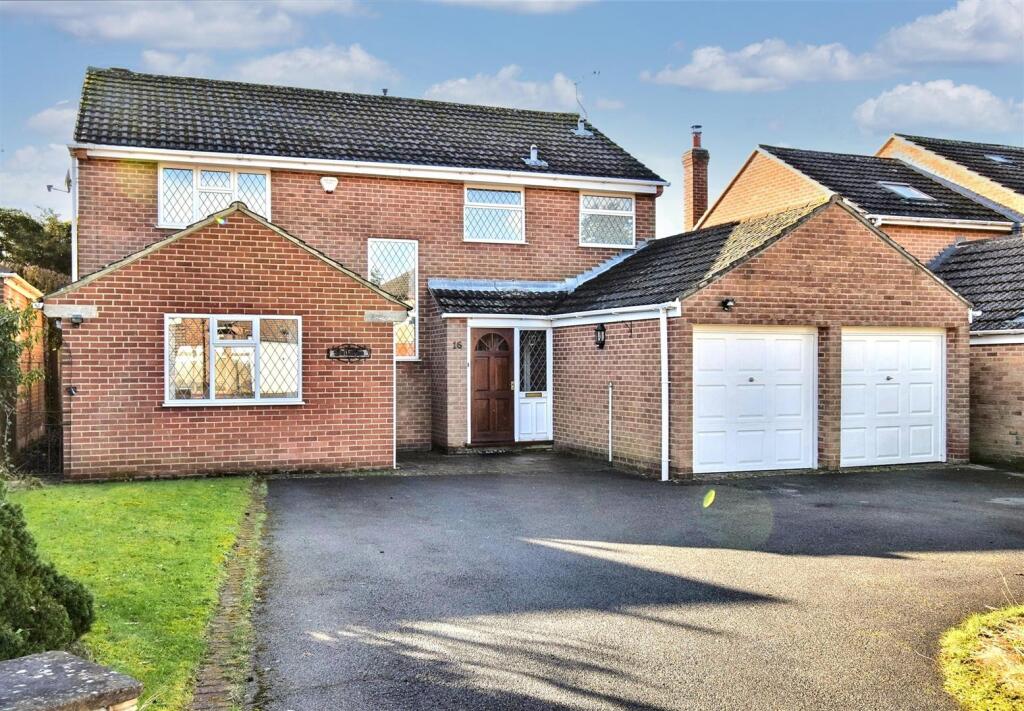
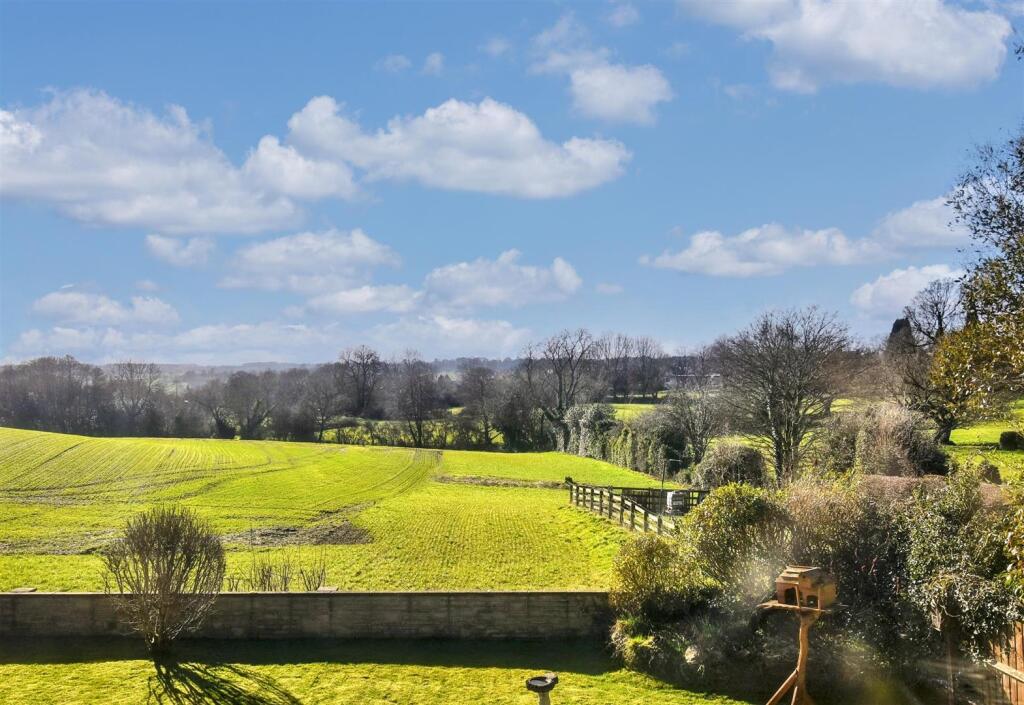
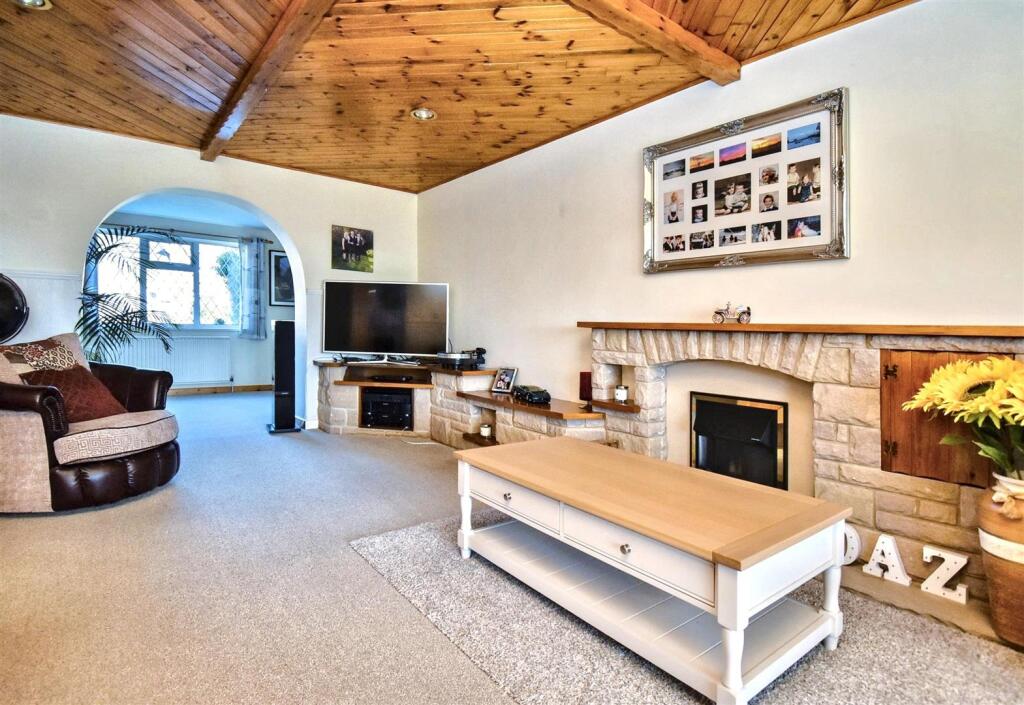
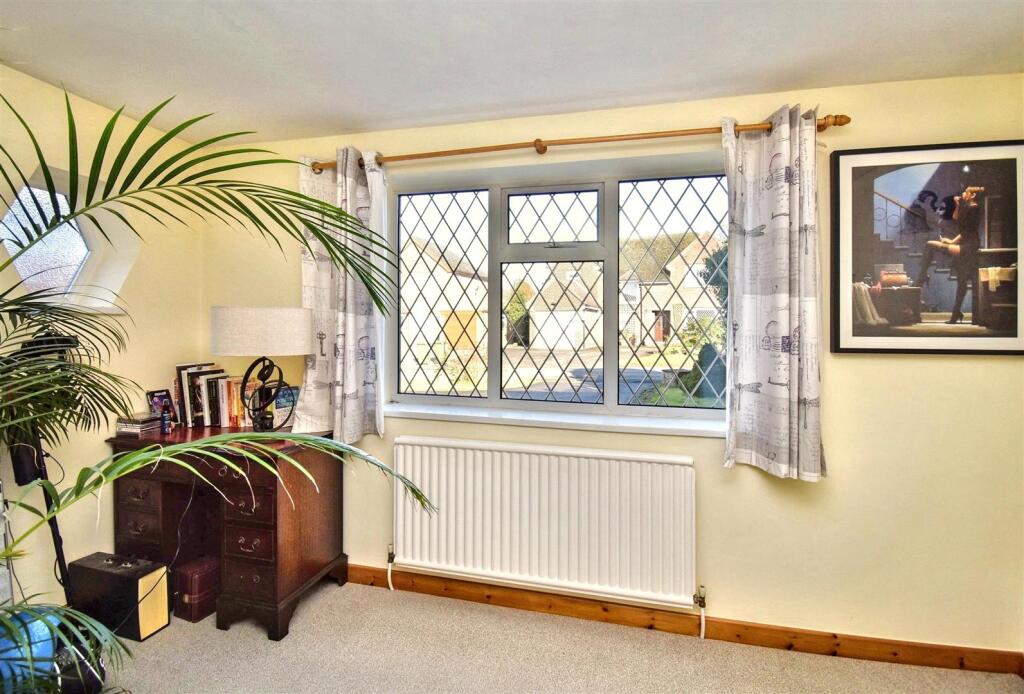
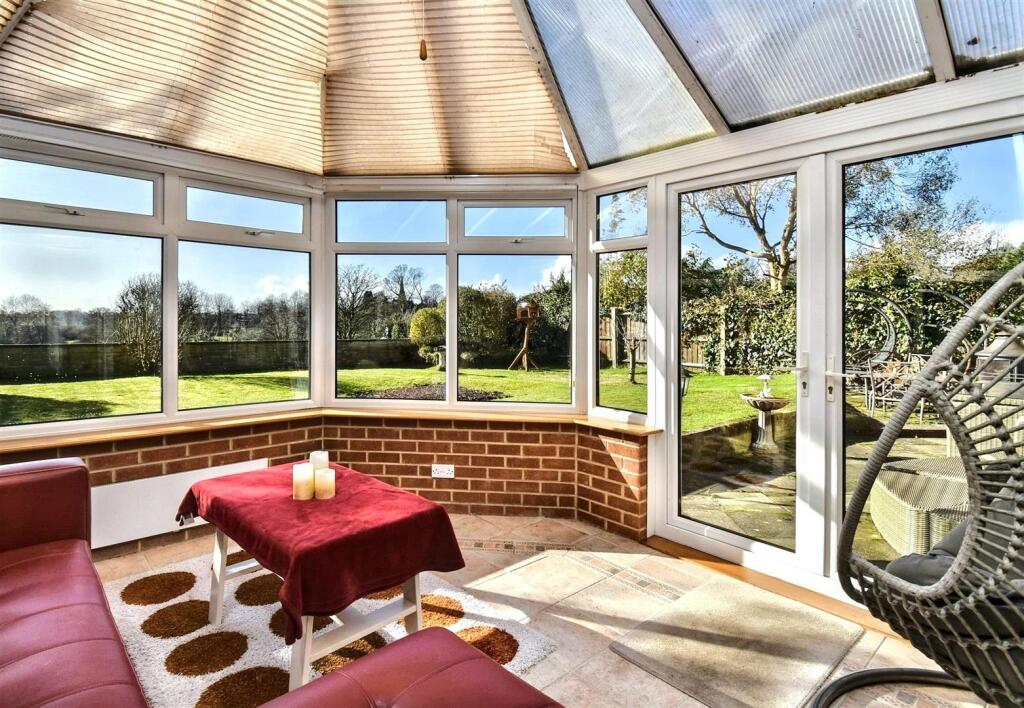
ValuationOvervalued
Investment Opportunity
Property History
Listed for £699,950
March 21, 2025
Floor Plans
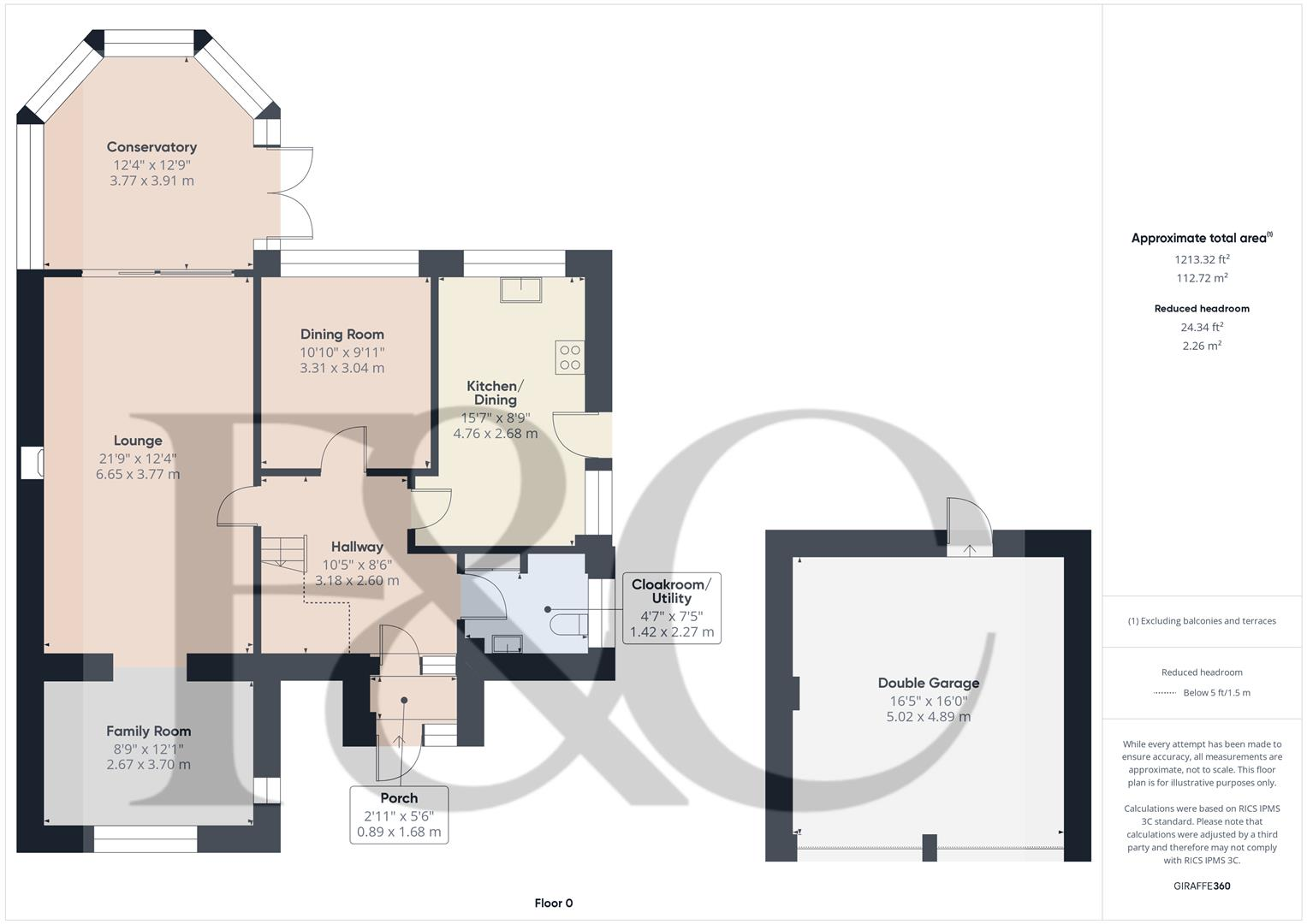
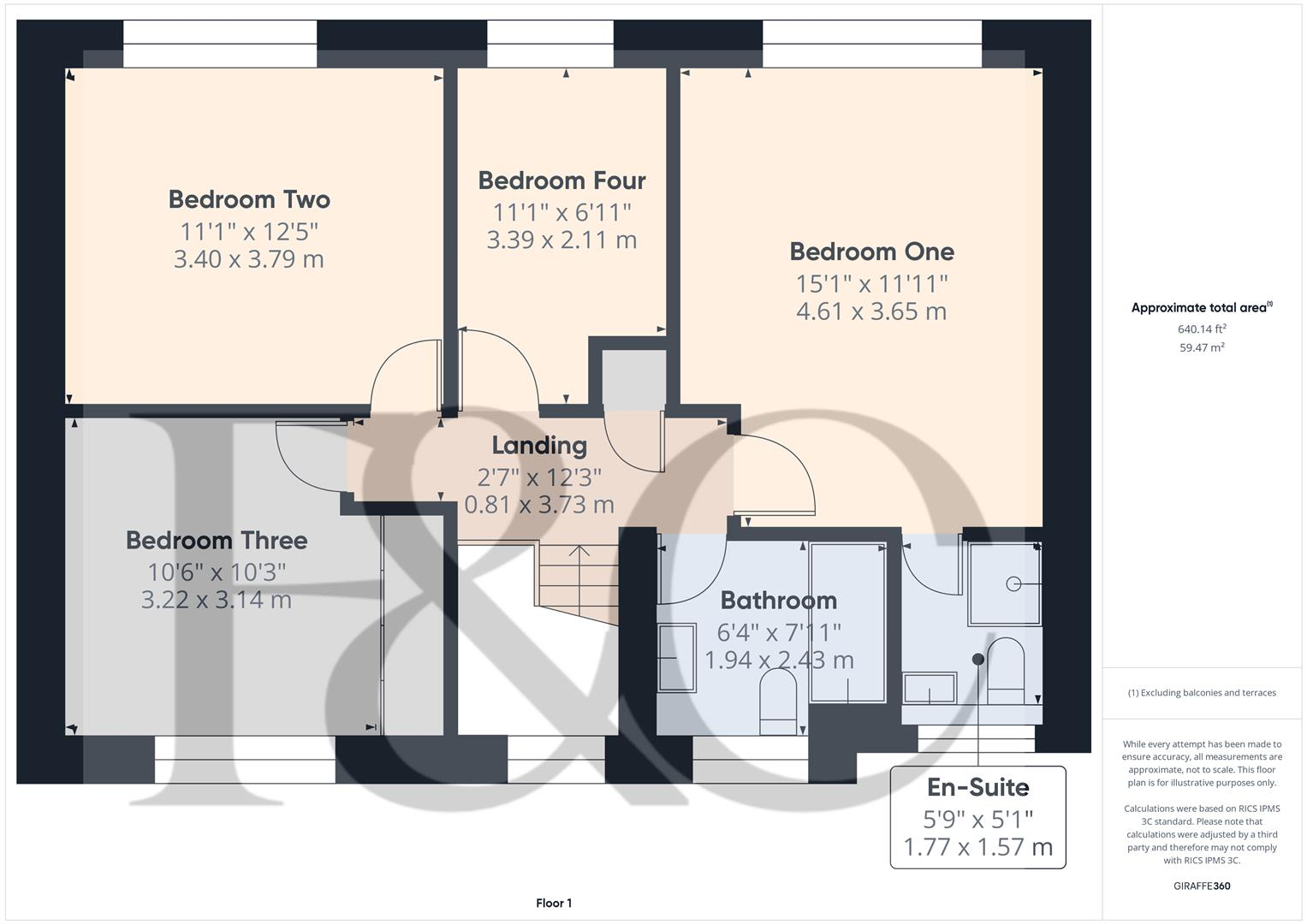
Description
- A Highly Appealing Detached Property +
- Beautiful Open Views Over Countryside +
- Lounge, Family Room & Conservatory +
- Kitchen/Diner & Dining Room +
- Cloakroom/Utility +
- Four Bedrooms & Two Bathrooms +
- Private Garden - Warm Southerly Aspect +
- Large Driveway & Double Garage +
- Potential to be Developed or Extended, subject to planning permission +
- Ecclesbourne School Catchment Area +
ECCLESBOURNE SCHOOL CATCHMENT AREA – A highly appealing four bedroom detached property benefiting from a private southerly garden with beautiful open views over countryside. The property is located close to attractive Allestree Park and also offers potential to be developed or extended, subject to planning permission.
This detached house on Woodlands Lane offers a perfect blend of comfort and potential. Spanning an impressive 1,853 square feet, the property boasts three reception rooms, providing ample space for both relaxation and entertaining. With four bedrooms and two modern bathrooms, ensuring convenience for all residents.
One of the standout features of this property is the stunning open views over the picturesque countryside at the rear, creating a serene backdrop for everyday living. The private garden, bathed in a warm southerly aspect, is perfect for enjoying sunny afternoons or hosting gatherings with friends and family.
For those with an eye for development, there is potential to extend or develop the property, subject to obtaining the necessary planning permission. Additionally, the property offers generous parking spaces and double garage.
The Location - The property is situated in the very sought after village of Quarndon, some three miles north of Derby City centre and has a cricket ground and noted Joiners Arms public house. It has the benefit of a noted primary school ( The Curzon Church of England ) and is in the catchment area for the noted Ecclesbourne School in Duffield. Golf courses at Duffield and Kedleston.
Accommodation -
Ground Floor -
Porch - 1.68 x 0.89 (5'6" x 2'11") - With entrance door.
Entrance Hall - 3.18 x 2.60 (10'5" x 8'6") - With two radiators and split-level staircase leading to first floor.
Lounge - 6.65 x 3.77 (21'9" x 12'4") - With stone fireplace with surrounds with electric fire, two radiators and double glazed sliding doors opening into conservatory.
Family Room - 3.70 x 2.67 (12'1" x 8'9") - With radiator, hexagon shaped window, double glazed window to front with leaded finish and open archway leading into lounge.
Conservatory - 3.91 x 3.77 (12'9" x 12'4") - With tile flooring, power, lighting, electric heater, double glazed window, beautiful countryside views and double glazed French doors opening onto patio.
Dining Room - 3.31 x 3.04 (10'10" x 9'11") - With radiator, coving to ceiling, double glazed window and beautiful countryside views.
Kitchen/Diner - 4.76 x 2.68 (15'7" x 8'9") - With one and a half stainless steel sink unit with mixer tap, wall and base fitted units with matching worktops, built-in four ring electric hob, built-in double electric fan assisted oven, built-in microwave, integrated fridge/freezer, integrated dishwasher, tile flooring, radiator, spotlights to ceiling, two double glazed windows, double glazed door giving access to private garden and beautiful countryside views.
Cloakroom/Utility - 2.27 x 1.42 (7'5" x 4'7") - With low level WC, pedestal wash handbasin, plumbing for automatic washing machine, storage cupboards, radiator and double glazed window.
First Floor Landing - 3.73 x 0.81 (12'2" x 2'7") - With access to roof space, built-in cupboard housing the central heating boiler and double glazed window to front.
Bedroom One - 4.61 x 3.65 (15'1" x 11'11") - With a good range of fitted wardrobes providing good storage with matching fitted dressing table and bedside cabinets, radiator, double glazed window to rear and beautiful countryside views.
En-Suite - 1.77 x 1.57 (5'9" x 5'1") - With separate shower cubicle with shower, fitted wash basin, low level WC, fully tiled walls, tile flooring, heated chrome towel rail/radiator, shaver point and double glazed obscure window.
Bedroom Two - 3.79 x 3.40 (12'5" x 11'1") - With radiator, coving to ceiling, double glazed window to rear and beautiful countryside views.
Bedroom Three - 3.22 x 3.14 (10'6" x 10'3") - With built-in wardrobes with sliding doors, radiator and double glazed window with leaded finish with aspect to front.
Bedroom Four - 3.39 x 2.11 (11'1" x 6'11") - With radiator, double glazed window to rear and beautiful countryside views.
Family Bathroom - 2.43 x 1.94 (7'11" x 6'4") - With bath with mixer tap/hand shower attachment, fitted wash basin with fitted base cupboard underneath, low level WC, fully tiled walls, heated towel rail/radiator and double glazed obscure window.
Front Garden - The property is set back from the pavement edge behind a lawned fore-garden.
Rear Garden - To the rear of the property and being of a major asset and sale to this particular property is it's private, manageable, rear garden backing directly onto open fields and countryside and enjoying a warm southerly aspect. The garden is mainly laid to lawn with patio.
Driveway - A large double width tarmac driveway provides car standing spaces for approximately four vehicles.
Attached Double Garage - 5.02 x 4.89 (16'5" x 16'0") - With concrete floor, power, lighting, rear personnel door and twin up and over front doors.
Council Tax Band G -
Similar Properties
Like this property? Maybe you'll like these ones close by too.