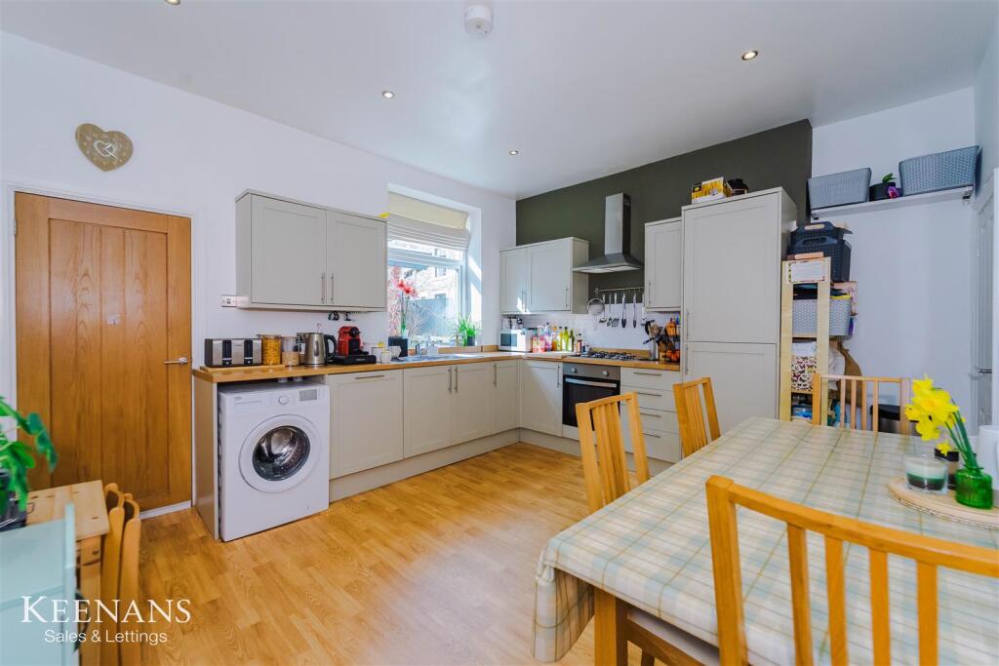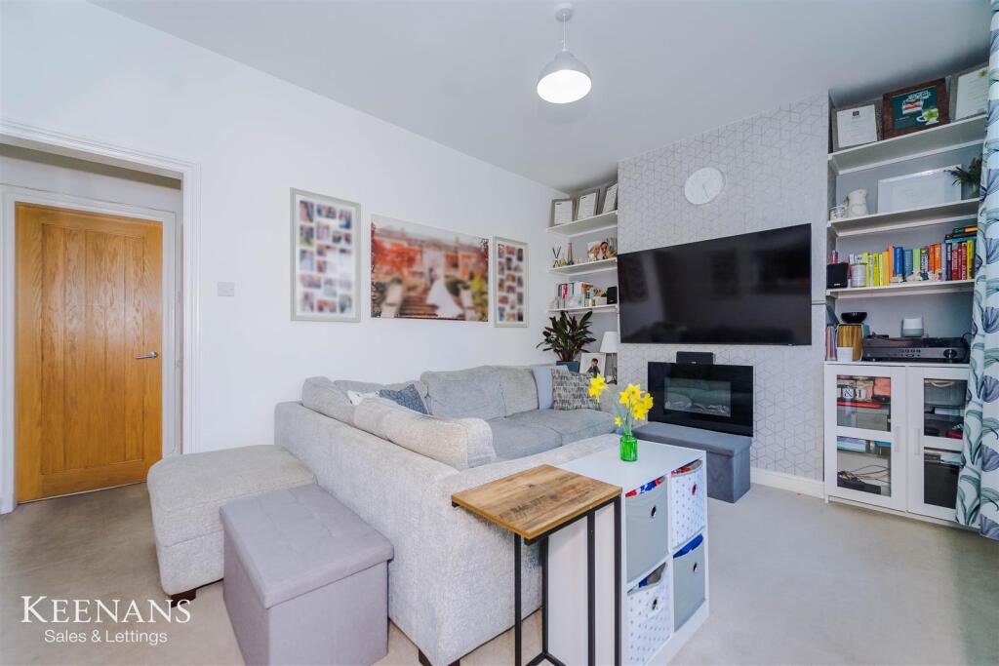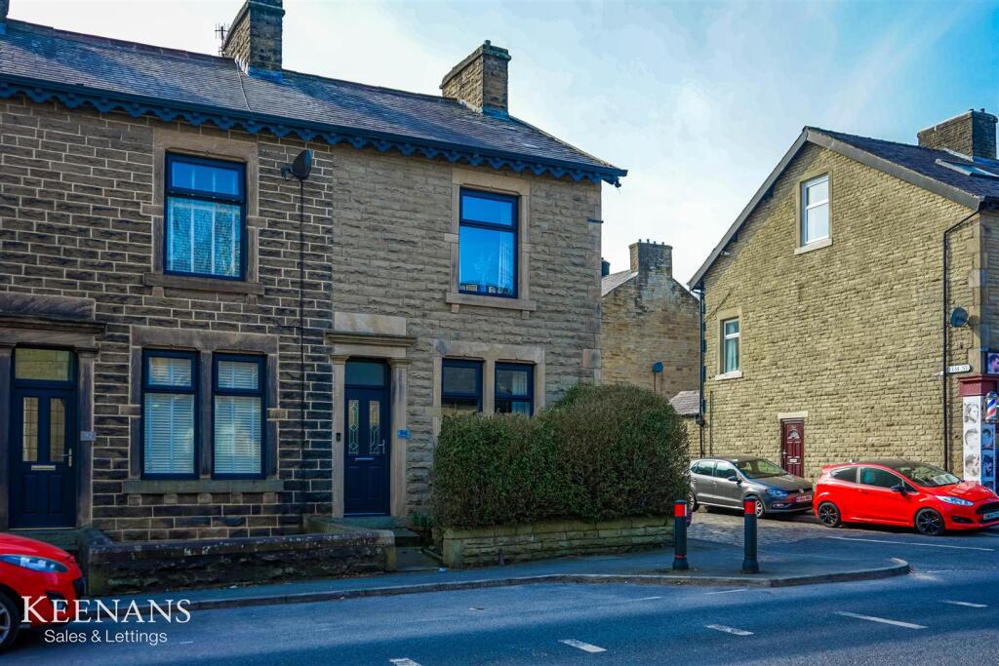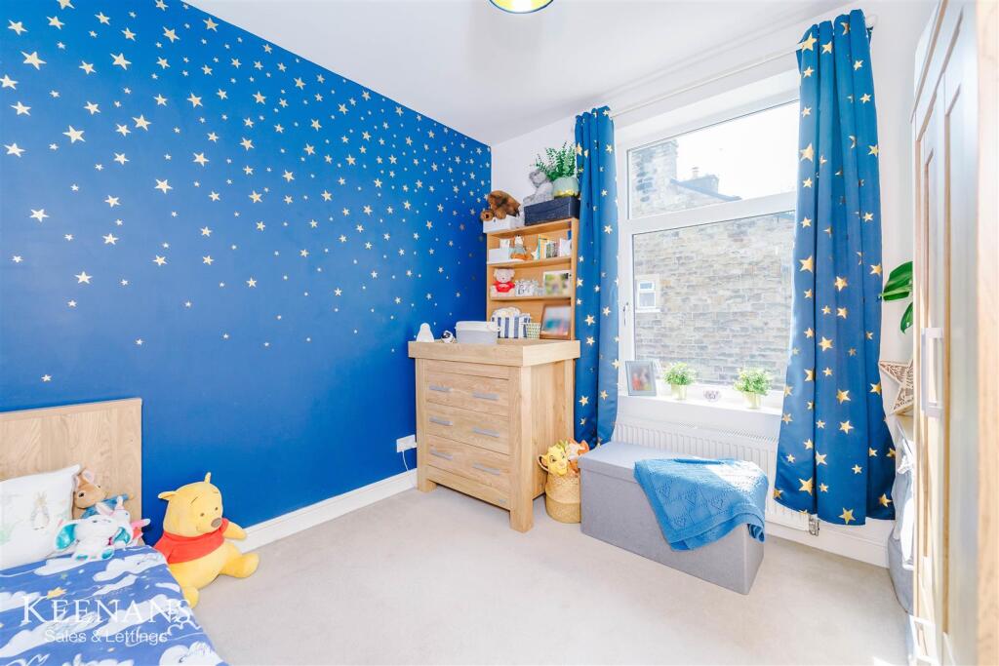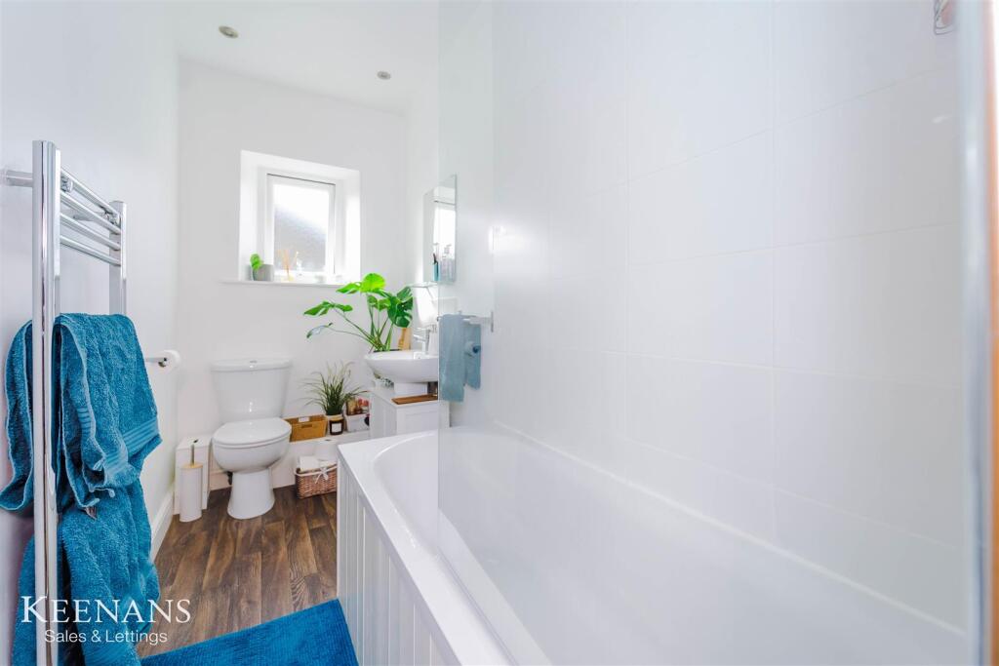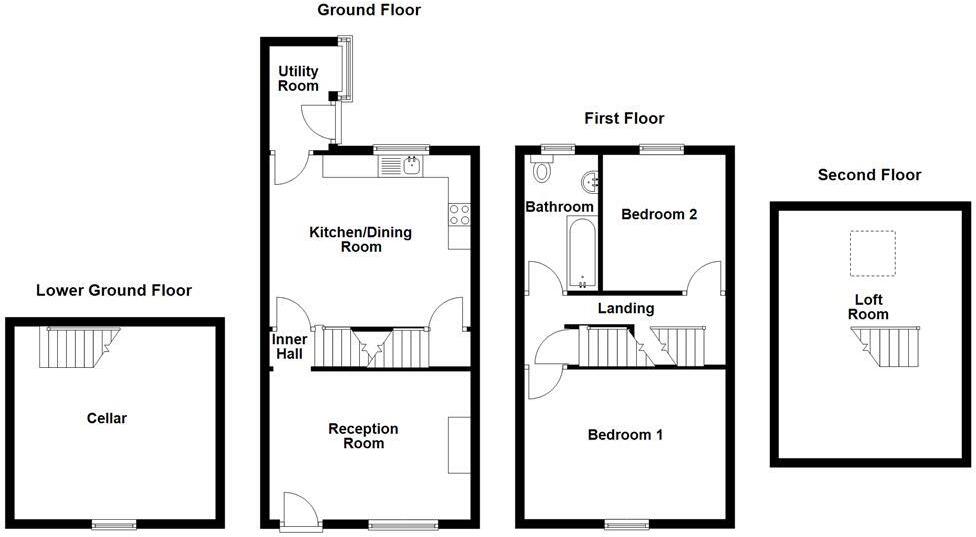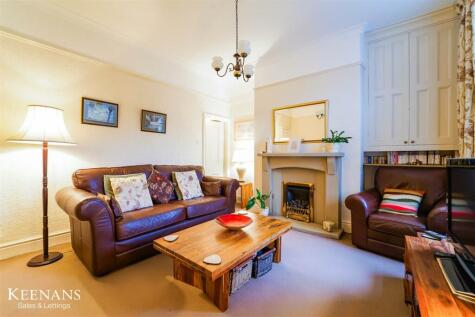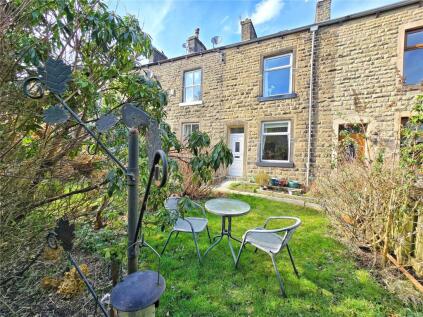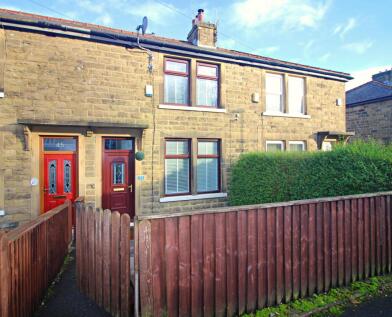- Beautifully Presented End Terrace Property +
- Two Bedrooms +
- Three Piece Bathroom Suite +
- Contemporary Fitted Dining Kitchen +
- Spread Across Four Floors +
- Enclosed Yard to Rear +
- Carport +
- Tenure Leasehold +
- Council Tax Band A +
- EPC Rating D +
AN EXCEPTIONAL END TERRACED PROPERTY
Having been presented and maintained beautifully throughout with modern fixtures and fittings, stylish decoration and impressive loft conversion, this enviable two bedroom end terraced property is being proudly welcomed to the market in the desirable location of Rawtenstall. A stones throw away from the ever popular market town, this property is conveniently situated close to bus routes, local schools and amenities, as well as network links to Burnley, Bury, Manchester and major motorway links. With added cellar, spacious rooms throughout and situated within the most convenient location, this property is the perfect home for any small family or couple truly not to be missed!
The property comprises briefly; a welcoming and spacious reception room guides you through to an inner hallway which leads through to a contemporary fitted kitchen/dining room and houses a staircase to the first floor. The kitchen/dining room boasts modern wall and base units, integrated appliances and leads through to a utility room and staircase down to the cellar. The first floor comprises of doors on to two generously sized bedrooms, modern bathroom and staircase on to the loft room. Externally there is a beautifully presented yard to the rear with paving and carport. To the front there is a garden with mature shrubs.
For further information or to arrange a viewing please contact our Rawtenstall team at your earliest convenience.
Ground Floor -
Reception Room - 4.50m x 3.33m (14'9 x 10'11) - Composite double glazed frosted entrance door, UPVC double glazed window, central heating radiator, inset electric fire, TV point, integrated alcove shelving and open access to inner hall, lino wood effect flooring
Inner Hall - 1.04m x 0.79m (3'5 x 2'7) - Stairs to first floor and oak door to kitchen/dining room.
Kitchen/Dining Room - 4.50m x 3.78m (14'9 x 12'5) - UPVC double glazed window, central heating radiator, spotlights, wall and base units, wood effect worktops, feature splash back, stainless steel sink with draining board and mixer tap, integrated electric oven, integrated fridge freezer, four burner gas hob, extractor hood, integrated dishwasher, plumbing for washing machine, wood effect lino floor, door to stairs for lower ground floor and oak door to utility room.
Utility Room - 2.34m x 1.32m (7'8 x 4'4) - UPVC double glazed box window, central heating radiator, spotlights, space for fridge freezer, space for storage, wood effect lino floor and UPVC double glazed frosted door to rear.
Lower Ground Floor -
Cellar - 4.50m x 4.32m (14'9 x 14'2) - Hardwood single glazed window, cast iron range back boiler and integrated shelving.
First Floor -
Landing - 4.50m x 1.57m (14'9 x 5'2) - Spotlights, smoke alarm, oak doors to two bedrooms and bathroom and door to stairs for second floor.
Bedroom One - 4.50m x 3.35m (14'9 x 11) - UPVC double glazed window and central heating radiator.
Bedroom Two - 3.05m x 3.05m (10' x 10') - UPVC double glazed window and central heating radiator.
Bathroom - 3.12m x 1.37m (10'3 x 4'6) - UPVC double glazed frosted window, central heated towel rail, spotlights, dual flush WC, pedestal wash basin with mixer tap, panel bath with mixer tap and direct feed shower over, tiled elevation and wood effect lino flooring.
Second Floor -
Loft Room - 5.54m x 4.09m (18'2 x 13'5) - Velux window and central heating radiator.
External -
Front - Courtyard with mature shrubs.
Rear - Enclosed yard, paving and covered carport.
