3 Bed Semi-Detached House, Planning Permission, Liverpool, L10 3JG, £280,000
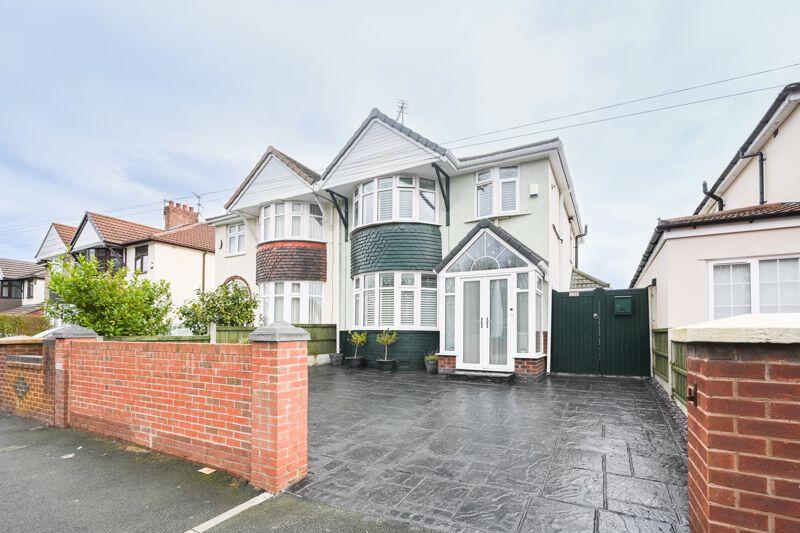
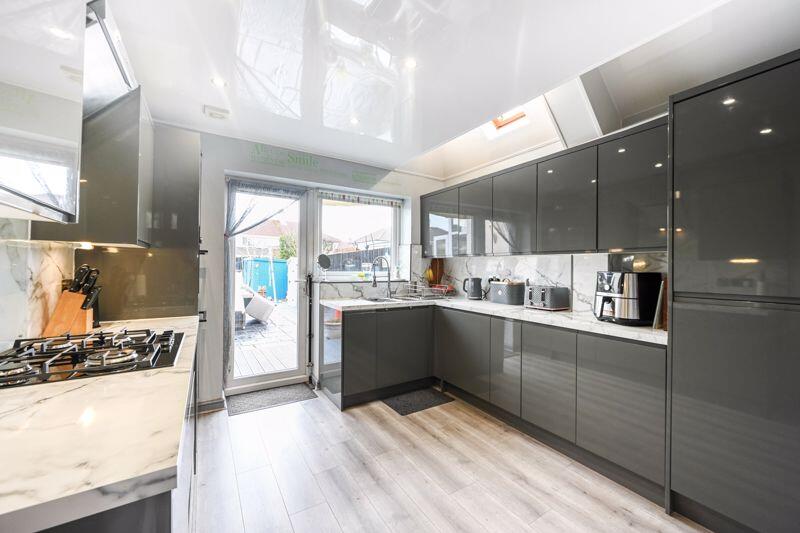
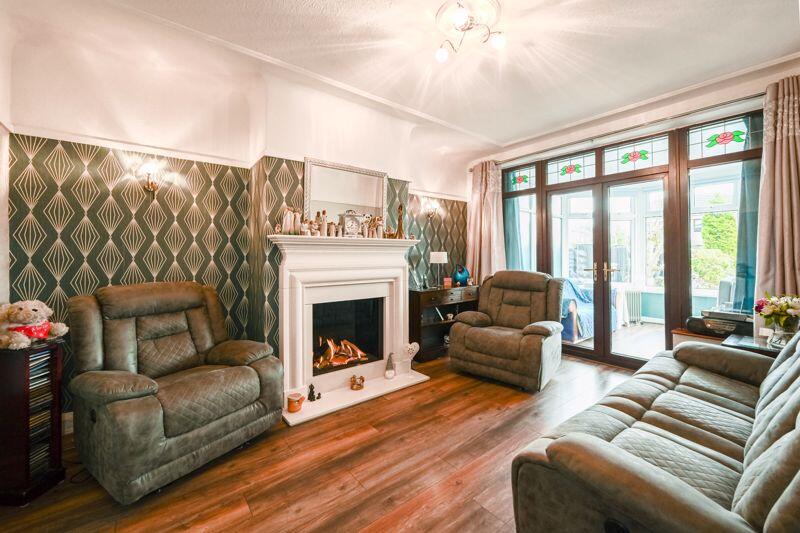
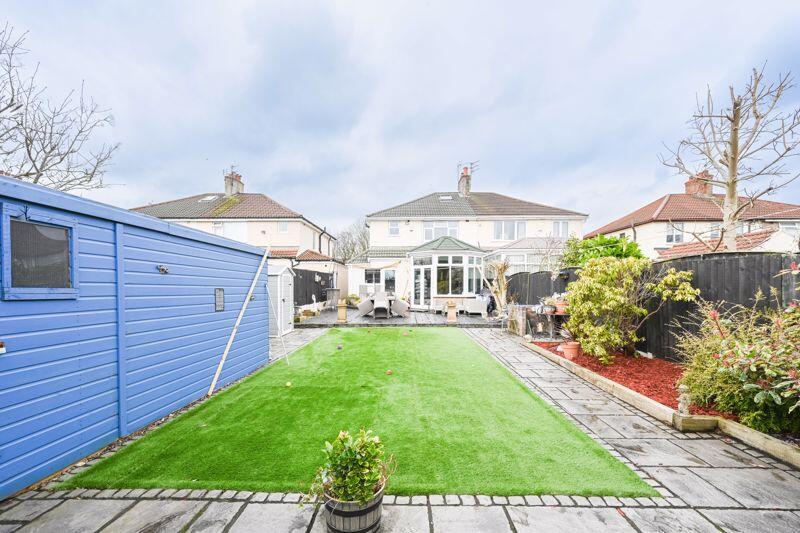
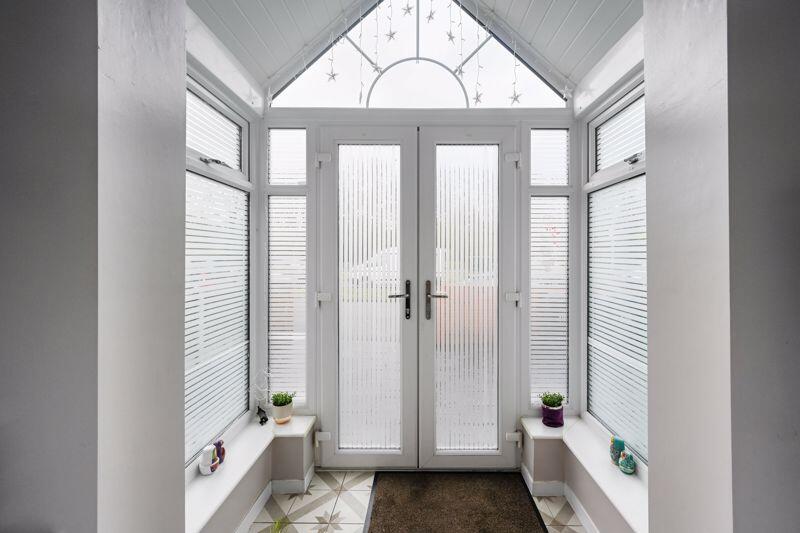
ValuationOvervalued
| Sold Prices | £135K - £292K |
| Sold Prices/m² | £1.6K/m² - £3.4K/m² |
| |
Square Metres | ~93 m² |
| Price/m² | £3K/m² |
Value Estimate | £219,523£219,523 |
Investment Opportunity
Cash In | |
Purchase Finance | MortgageMortgage |
Deposit (25%) | £70,000£70,000 |
Stamp Duty & Legal Fees | £16,700£16,700 |
Total Cash In | £86,700£86,700 |
| |
Cash Out | |
Rent Range | £550 - £1,395£550 - £1,395 |
Rent Estimate | £703 |
Running Costs/mo | £1,036£1,036 |
Cashflow/mo | £-333£-333 |
Cashflow/yr | £-3,991£-3,991 |
Gross Yield | 3%3% |
Local Sold Prices
50 sold prices from £135K to £292K, average is £205.8K. £1.6K/m² to £3.4K/m², average is £2.4K/m².
| Price | Date | Distance | Address | Price/m² | m² | Beds | Type | |
| £214K | 09/21 | 0.06 mi | 39, Bradfield Avenue, Aintree, Liverpool, Merseyside L10 3JH | - | - | 3 | Semi-Detached House | |
| £170K | 12/22 | 0.11 mi | 46, Marl Road, Bootle, Merseyside L30 8SD | - | - | 3 | Semi-Detached House | |
| £144K | 03/21 | 0.11 mi | 8, Marl Road, Bootle, Merseyside L30 8SD | £1,694 | 85 | 3 | Semi-Detached House | |
| £155K | 09/23 | 0.11 mi | 10, Marl Road, Bootle, Merseyside L30 8SD | - | - | 3 | Semi-Detached House | |
| £190K | 11/21 | 0.11 mi | 8, Keble Drive, Aintree, Liverpool, Merseyside L10 3LD | £2,235 | 85 | 3 | Semi-Detached House | |
| £225K | 03/23 | 0.12 mi | 23, Keble Drive, Aintree, Liverpool, Merseyside L10 3LA | £2,778 | 81 | 3 | Semi-Detached House | |
| £147K | 09/21 | 0.13 mi | 9, Marl Road, Bootle, Merseyside L30 8SB | - | - | 3 | Terraced House | |
| £172.5K | 05/23 | 0.13 mi | 7, Marl Road, Bootle, Merseyside L30 8SB | - | - | 3 | Terraced House | |
| £200K | 06/23 | 0.13 mi | 14, Oriel Drive, Liverpool, Merseyside L10 3JL | £2,564 | 78 | 3 | Semi-Detached House | |
| £205K | 03/21 | 0.13 mi | 34, Oriel Drive, Liverpool, Merseyside L10 3JL | £2,662 | 77 | 3 | Semi-Detached House | |
| £217K | 09/23 | 0.13 mi | 25, Oriel Drive, Liverpool, Merseyside L10 3JL | - | - | 3 | Semi-Detached House | |
| £251K | 04/23 | 0.13 mi | 28, Oriel Drive, Liverpool, Merseyside L10 3JL | £3,303 | 76 | 3 | Semi-Detached House | |
| £215K | 11/23 | 0.13 mi | 40, Oriel Drive, Liverpool, Merseyside L10 3JL | £2,722 | 79 | 3 | Semi-Detached House | |
| £162.5K | 12/20 | 0.14 mi | 6, Aintree Lane, Liverpool, Merseyside L10 2JL | £1,675 | 97 | 3 | Semi-Detached House | |
| £248K | 09/22 | 0.14 mi | 4, Aintree Lane, Liverpool, Merseyside L10 2JL | £2,385 | 104 | 3 | Semi-Detached House | |
| £235K | 12/23 | 0.14 mi | 32, Aintree Lane, Liverpool, Merseyside L10 2JL | £2,882 | 82 | 3 | Semi-Detached House | |
| £255K | 11/22 | 0.14 mi | 10, Aintree Lane, Liverpool, Merseyside L10 2JL | £2,476 | 103 | 3 | Semi-Detached House | |
| £215K | 01/23 | 0.15 mi | 15, Mostyn Avenue, Old Roan, Liverpool, Merseyside L10 2JE | - | - | 3 | Semi-Detached House | |
| £156K | 01/21 | 0.16 mi | 52, Orchard Hey, Bootle, Merseyside L30 8RY | £1,773 | 88 | 3 | Semi-Detached House | |
| £172.5K | 03/21 | 0.16 mi | 23, Mostyn Avenue, Old Roan, Liverpool, Merseyside L10 2JE | £2,300 | 75 | 3 | Semi-Detached House | |
| £172K | 03/21 | 0.16 mi | 14, Mostyn Avenue, Old Roan, Liverpool, Merseyside L10 2JG | £1,755 | 98 | 3 | Semi-Detached House | |
| £215K | 11/21 | 0.17 mi | 21, Copy Lane, Bootle, Merseyside L30 8RA | £2,236 | 96 | 3 | Detached House | |
| £255K | 01/23 | 0.17 mi | 35, Oriel Drive, Liverpool, Merseyside L10 3JL | £2,833 | 90 | 3 | Semi-Detached House | |
| £225.5K | 03/23 | 0.18 mi | 48, Mostyn Avenue, Old Roan, Liverpool, Merseyside L10 2JG | £2,374 | 95 | 3 | Semi-Detached House | |
| £265K | 12/22 | 0.19 mi | 23, Stoneyhurst Avenue, Liverpool, Merseyside L10 2JS | - | - | 3 | Semi-Detached House | |
| £206.5K | 06/22 | 0.19 mi | 33, Primary Avenue, Bootle, Merseyside L30 8SE | - | - | 3 | Detached House | |
| £270K | 09/23 | 0.19 mi | 27, Netherton Grange, Bootle, Merseyside L30 8RF | £3,375 | 80 | 3 | Terraced House | |
| £165K | 02/21 | 0.19 mi | 27, Netherton Grange, Bootle, Merseyside L30 8RF | £2,063 | 80 | 3 | Semi-Detached House | |
| £247.5K | 07/23 | 0.19 mi | 55, Netherton Grange, Bootle, Merseyside L30 8RF | - | - | 3 | Semi-Detached House | |
| £257K | 02/23 | 0.19 mi | 20, Stoneyhurst Avenue, Liverpool, Merseyside L10 2JT | - | - | 3 | Terraced House | |
| £135K | 04/21 | 0.19 mi | 29, Homestead Avenue, Bootle, Merseyside L30 8RN | - | - | 3 | Semi-Detached House | |
| £155K | 03/21 | 0.19 mi | 5, Homestead Avenue, Bootle, Merseyside L30 8RN | £1,582 | 98 | 3 | Semi-Detached House | |
| £175K | 03/23 | 0.19 mi | 23, Homestead Avenue, Bootle, Merseyside L30 8RN | - | - | 3 | Terraced House | |
| £142.2K | 12/23 | 0.2 mi | 2, Homestead Avenue, Bootle, Merseyside L30 8RW | £1,800 | 79 | 3 | Semi-Detached House | |
| £139.9K | 03/21 | 0.21 mi | 9, Primary Avenue, Bootle, Merseyside L30 8SE | £2,144 | 65 | 3 | Semi-Detached House | |
| £161K | 12/23 | 0.21 mi | 67, Primary Avenue, Bootle, Merseyside L30 8SE | - | - | 3 | Semi-Detached House | |
| £245K | 06/21 | 0.23 mi | 44, Altway, Liverpool, Merseyside L10 2LG | £2,526 | 97 | 3 | Semi-Detached House | |
| £235K | 11/22 | 0.23 mi | 55, Mostyn Avenue, Old Roan, Liverpool, Merseyside L10 2JF | £2,529 | 93 | 3 | Semi-Detached House | |
| £135K | 10/20 | 0.23 mi | 66, Radley Drive, Aintree, Liverpool, Merseyside L10 3LH | £1,753 | 77 | 3 | Semi-Detached House | |
| £203K | 05/21 | 0.24 mi | 57, Radley Drive, Aintree, Liverpool, Merseyside L10 3LG | £2,360 | 86 | 3 | Semi-Detached House | |
| £184K | 10/20 | 0.24 mi | 53, Radley Drive, Aintree, Liverpool, Merseyside L10 3LG | £2,453 | 75 | 3 | Semi-Detached House | |
| £292K | 10/23 | 0.24 mi | 79, Radley Drive, Aintree, Liverpool, Merseyside L10 3LG | £3,295 | 89 | 3 | Semi-Detached House | |
| £220K | 07/21 | 0.24 mi | 11, Ellesmere Drive, Liverpool, Merseyside L10 2JP | - | - | 3 | Semi-Detached House | |
| £230K | 10/22 | 0.24 mi | 17, Manor Drive, Bootle, Merseyside L30 8RG | £2,212 | 104 | 3 | Terraced House | |
| £227K | 10/23 | 0.25 mi | 41, Copy Lane, Bootle, Merseyside L30 8RB | £2,702 | 84 | 3 | Semi-Detached House | |
| £208K | 11/21 | 0.25 mi | 68, Keble Drive, Aintree, Liverpool, Merseyside L10 3LE | £2,059 | 101 | 3 | Semi-Detached House | |
| £169K | 01/21 | 0.25 mi | 83, Keble Drive, Aintree, Liverpool, Merseyside L10 3LB | - | - | 3 | Semi-Detached House | |
| £200K | 02/23 | 0.25 mi | 83, Keble Drive, Aintree, Liverpool, Merseyside L10 3LB | - | - | 3 | Semi-Detached House | |
| £219K | 07/21 | 0.25 mi | 43, Aintree Lane, Liverpool, Merseyside L10 2JJ | £2,302 | 95 | 3 | Semi-Detached House | |
| £190K | 06/21 | 0.26 mi | 43, Mostyn Avenue, Old Roan, Liverpool, Merseyside L10 2JF | £1,959 | 97 | 3 | Semi-Detached House |
Local Rents
50 rents from £550/mo to £1.4K/mo, average is £950/mo.
| Rent | Date | Distance | Address | Beds | Type | |
| £975 | 12/24 | 0.21 mi | - | 3 | Semi-Detached House | |
| £975 | 02/25 | 0.3 mi | - | 3 | Terraced House | |
| £950 | 03/25 | 0.3 mi | - | 3 | Terraced House | |
| £900 | 03/25 | 0.32 mi | - | 3 | Terraced House | |
| £900 | 04/25 | 0.32 mi | - | 3 | Terraced House | |
| £900 | 04/24 | 0.43 mi | Oriel Drive, Aintree Village, L10 3JP | 3 | Flat | |
| £995 | 03/25 | 0.5 mi | - | 3 | Semi-Detached House | |
| £795 | 04/24 | 0.69 mi | Lunt Avenue, Bootle, Merseyside, L30 | 3 | Terraced House | |
| £950 | 02/24 | 0.77 mi | - | 3 | Semi-Detached House | |
| £1,100 | 12/24 | 0.77 mi | - | 3 | Semi-Detached House | |
| £1,395 | 07/24 | 0.78 mi | - | 3 | Semi-Detached House | |
| £1,100 | 04/24 | 0.81 mi | Richmond Crescent, Bootle, Liverpool, L30 | 3 | Detached House | |
| £750 | 02/24 | 0.81 mi | - | 3 | Terraced House | |
| £800 | 03/24 | 0.81 mi | - | 3 | Terraced House | |
| £950 | 04/24 | 0.85 mi | Parkfield Avenue, Bootle, Liverpool, L30 | 3 | Detached House | |
| £1,050 | 12/23 | 0.86 mi | - | 3 | Semi-Detached House | |
| £1,300 | 04/24 | 0.88 mi | Charterhouse Drive, Liverpool | 3 | Detached House | |
| £900 | 12/23 | 0.92 mi | - | 3 | Terraced House | |
| £925 | 03/25 | 0.92 mi | - | 3 | Terraced House | |
| £725 | 05/23 | 0.93 mi | - | 3 | Terraced House | |
| £895 | 09/24 | 0.93 mi | - | 3 | Terraced House | |
| £950 | 05/24 | 0.94 mi | - | 3 | Semi-Detached House | |
| £1,000 | 12/24 | 0.95 mi | Weston Grove, Maghull, L31 5LA | 3 | Semi-Detached House | |
| £950 | 03/25 | 0.96 mi | - | 3 | Semi-Detached House | |
| £950 | 04/24 | 0.96 mi | Woodley Road, Liverpool, L31 5LD | 3 | Detached House | |
| £1,000 | 04/24 | 0.98 mi | Ashbourne Avenue, Bootle, L30 | 3 | Terraced House | |
| £1,000 | 04/24 | 0.98 mi | - | 3 | Terraced House | |
| £550 | 04/23 | 1.01 mi | - | 3 | Terraced House | |
| £1,150 | 03/25 | 1.01 mi | - | 3 | Semi-Detached House | |
| £995 | 10/23 | 1.01 mi | - | 3 | Semi-Detached House | |
| £850 | 03/25 | 1.01 mi | - | 3 | Semi-Detached House | |
| £1,050 | 12/24 | 1.01 mi | - | 3 | Semi-Detached House | |
| £850 | 05/24 | 1.02 mi | Ashbourne Avenue, Netherton L30 | 3 | Flat | |
| £990 | 04/24 | 1.05 mi | - | 3 | Terraced House | |
| £990 | 01/24 | 1.05 mi | - | 3 | Terraced House | |
| £900 | 04/24 | 1.05 mi | Sherborne Avenue, Netherton, L30 5RE | 3 | Terraced House | |
| £850 | 11/24 | 1.05 mi | - | 3 | Terraced House | |
| £975 | 05/24 | 1.05 mi | Chester Avenue, Liverpool, L30 | 3 | Terraced House | |
| £975 | 05/24 | 1.05 mi | - | 3 | Terraced House | |
| £850 | 07/23 | 1.06 mi | - | 3 | Terraced House | |
| £1,050 | 10/23 | 1.1 mi | - | 3 | Semi-Detached House | |
| £1,100 | 03/25 | 1.1 mi | - | 3 | Semi-Detached House | |
| £795 | 05/24 | 1.11 mi | Sherborne Avenue, Bootle, L30 | 3 | Terraced House | |
| £795 | 05/24 | 1.11 mi | - | 3 | Terraced House | |
| £1,300 | 05/24 | 1.11 mi | - | 3 | Semi-Detached House | |
| £900 | 04/24 | 1.12 mi | Warbreck Moor, LIVERPOOL | 3 | Terraced House | |
| £1,250 | 05/24 | 1.14 mi | Aintree, L10, Wango Lane, P4443 | 3 | House | |
| £1,000 | 12/24 | 1.18 mi | Woodend Avenue, Maghull | 3 | Semi-Detached House | |
| £800 | 03/24 | 1.18 mi | - | 3 | Terraced House | |
| £850 | 05/24 | 1.18 mi | Ealing Road, Aintree, L9 0LR | 3 | House |
Local Area Statistics
Population in L10 | 14,96514,965 |
Population in Liverpool | 675,519675,519 |
Town centre distance | 2.21 miles away2.21 miles away |
Nearest school | 0.40 miles away0.40 miles away |
Nearest train station | 0.07 miles away0.07 miles away |
| |
Rental growth (12m) | +14%+14% |
Sales demand | Balanced marketBalanced market |
Capital growth (5yrs) | +52%+52% |
Property History
Listed for £280,000
March 21, 2025
Floor Plans
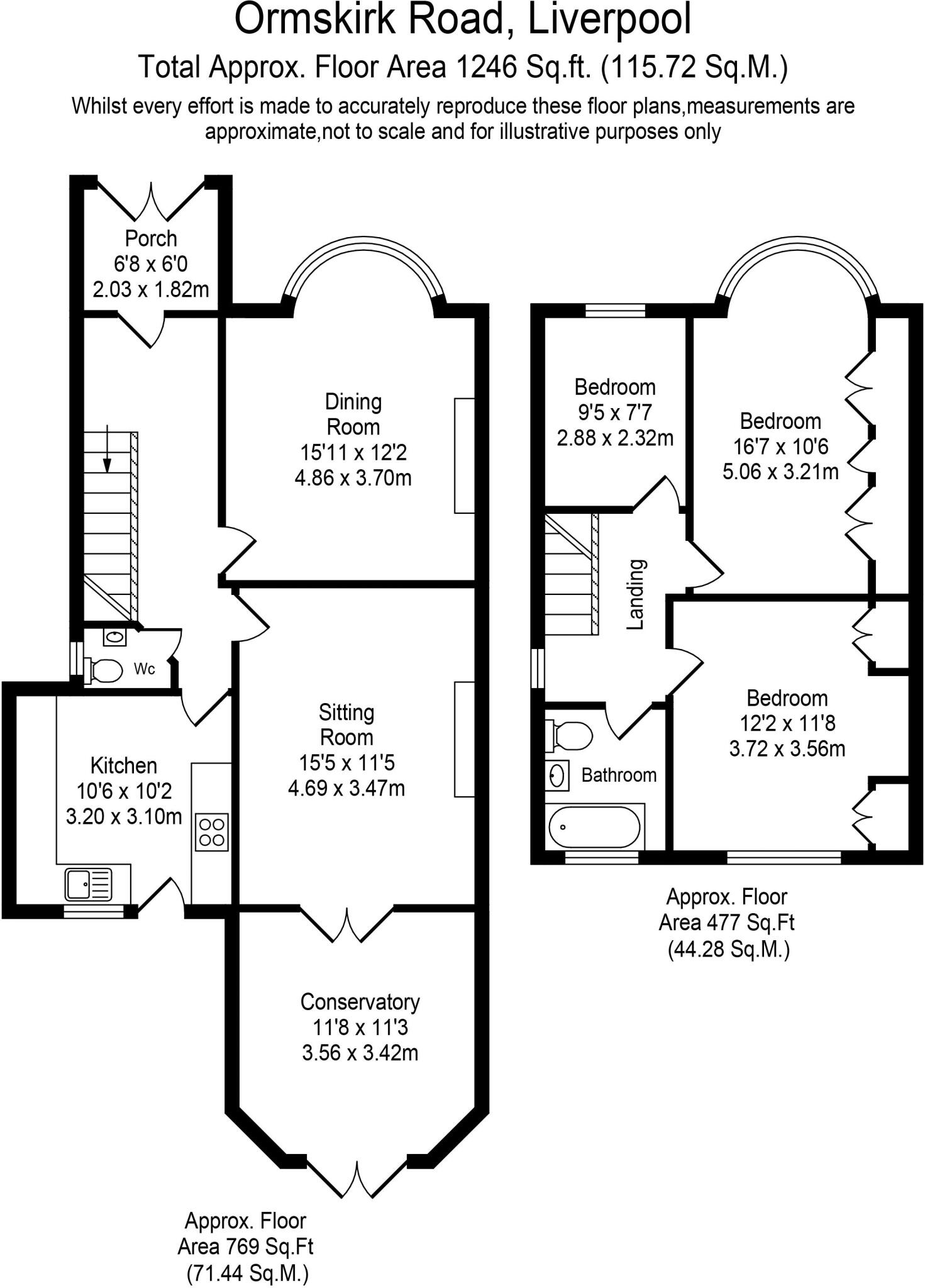
Description
- Beautifully Presented Semi-Detached Home +
- Three Bedrooms +
- Circa 1246 Square Feet +
- Modern Fitted Kitchen +
- Professionally Landscaped Rear Garden +
- Driveway Parking +
- Superb Location +
Arnold and Phillips are excited to offer this beautifully presented three-bedroom semi-detached family home, located along the highly sought-after Ormskirk Road in Aintree, Liverpool. Offering a perfect blend of modern living with ample space, this property is ideal for families and those looking to settle in a vibrant, well-connected area. With local amenities just a stone’s throw away and excellent transport links, including easy access to the M57 and M58, this home offers both convenience and comfort.
Upon arrival, the property welcomes you with a well-maintained front garden and off-road parking for multiple vehicles, ensuring practical convenience for busy family life. The property’s striking bay window adds an elegant touch to the front elevation, providing a glimpse into the character of the home. Accessed via the main entrance porch, the interior exudes a sense of warmth and style.
Stepping into the property, the front reception room is currently set up as a formal dining room. This space is perfect for family dinners or hosting friends, offering plenty of room to accommodate a large dining table and additional furniture. The room’s focal point is the charming bay window, which enhances the room’s feel of space and light. At the heart of the home, centrally positioned, is the well-sized living room. This room has been designed with comfort in mind, with a modern feature fireplace providing a focal point for the space. The living room leads seamlessly into the rear garden room conservatory, a valuable addition that has been thoughtfully renovated to a high standard. This versatile space could easily serve as a third reception room, perfect for family gatherings or a peaceful retreat with views of the private garden.
The kitchen is located at the rear of the property, and has been designed to offer a contemporary and functional space for cooking and socialising. The kitchen features an array of well-presented wall, base, and tower units, providing ample storage, while the integrated appliances make for a seamless and modern cooking experience. Contrasting work surfaces add a stylish touch, and the layout allows for easy movement between cooking and entertaining areas. The ground floor accommodation is rounded off with a handy WC.
Upstairs, the property offers three generously sized bedrooms, each decorated in a neutral palette, offering a blank canvas for any potential buyer to add their personal touch. Each room has integrated wardrobes, providing convenient storage solutions, and the rooms benefit from a sense of space and light. The first floor is completed by a modern family bathroom, featuring a bath with an overhead shower, a WC, and a vanity wash hand basin. The neutral tiling creates a contemporary look that is both stylish and easy to maintain.
For those looking for potential to expand, this property offers the option to convert the loft space, subject to obtaining the relevant planning permissions. This could provide valuable additional living space, making the home ideal for growing families or those looking to tailor the property to their long-term needs.
Externally, the rear of the property has been professionally landscaped to a high standard, offering a tranquil and private garden space. The central artificially turfed lawn provides a low-maintenance area for children to play or to relax. Surrounded by immaculate flower beds, the garden is an ideal spot to unwind. A spacious patio terrace offers the perfect setting for outdoor entertaining, ideal for BBQs or enjoying the warmer months. Several distinct areas within the garden provide interest and variety, making this space a true outdoor retreat.
At 1,246 square feet, this property provides an abundance of space for family life, with gas central heating and triple glazing throughout. The property is presented to an excellent standard, ensuring that you can move straight in without the need for immediate renovation or updates.
Located in Aintree, this property benefits from its close proximity to a wide range of local amenities, including shops, schools, and parks. Aintree Retail Park, local convenience stores, and recreational facilities are all within easy reach, while the nearby Aintree Railway Station provides direct links to Liverpool city centre, making this property an ideal choice for commuters.
This family home offers a fantastic combination of style, space, and location. Whether you’re looking to settle down, raise a family, or simply enjoy a more relaxed pace of life, this property ticks all the boxes. With the added potential to extend and further personalise the space, it’s easy to see how this home could be tailored to suit your family’s needs for years to come. An internal inspection is highly recommended to fully appreciate the generous accommodation and the opportunity this home presents.
Tenure: We are advised by our client that the property is Freehold
Council Tax Band: C
Every care has been taken with the preparation of these property details but they are for general guidance only and complete accuracy cannot be guaranteed. If there is any point, which is of particular importance professional verification should be sought. These property details do not constitute a contract or part of a contract. We are not qualified to verify tenure of property. Prospective purchasers should seek clarification from their solicitor or verify the tenure of this property for themselves by visiting mention of any appliances, fixtures or fittings does not imply they are in working order. Photographs are reproduced for general information and it cannot be inferred that any item shown is included in the sale. All dimensions are approximate.