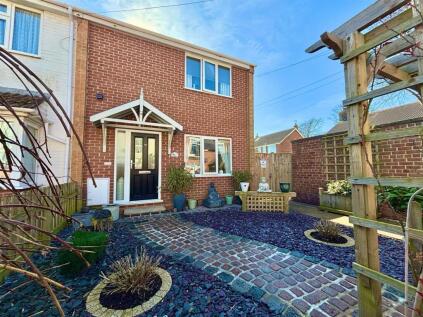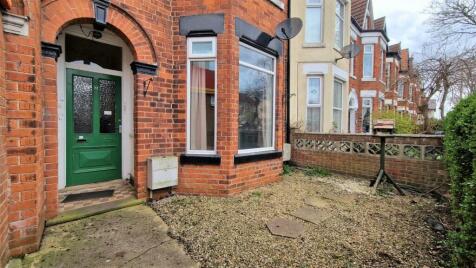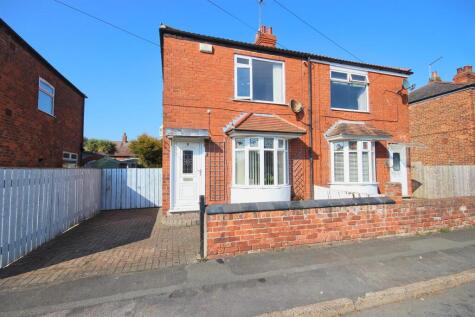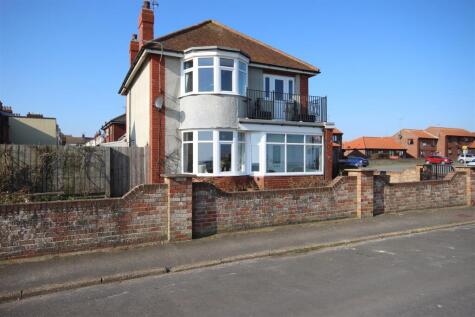4 Bed Terraced House, Single Let, Hornsea, HU18 1HU, £265,000
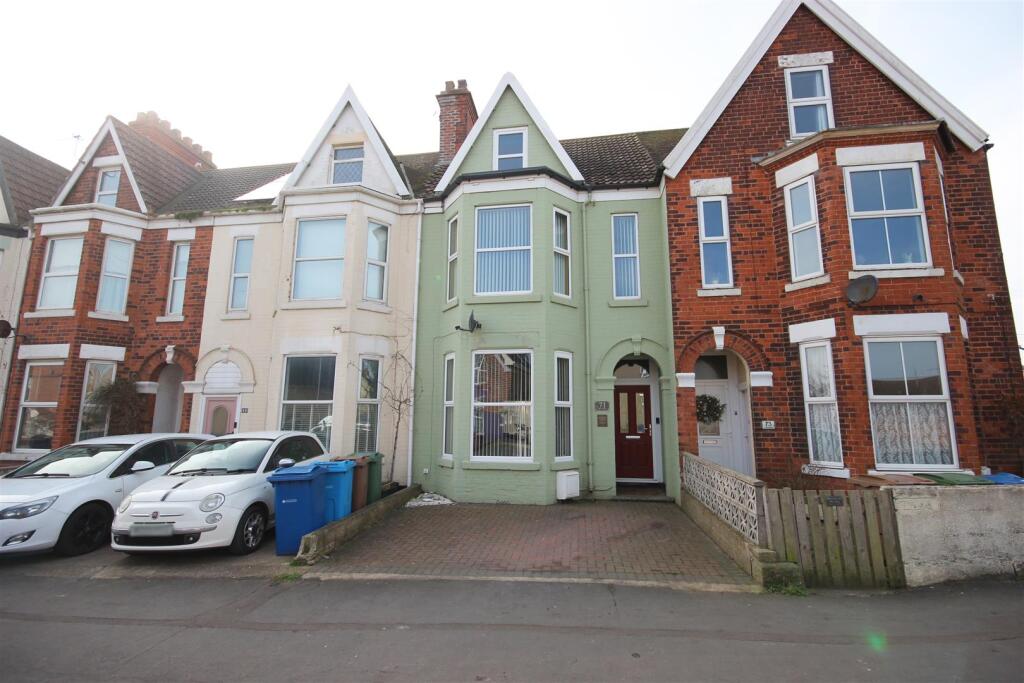
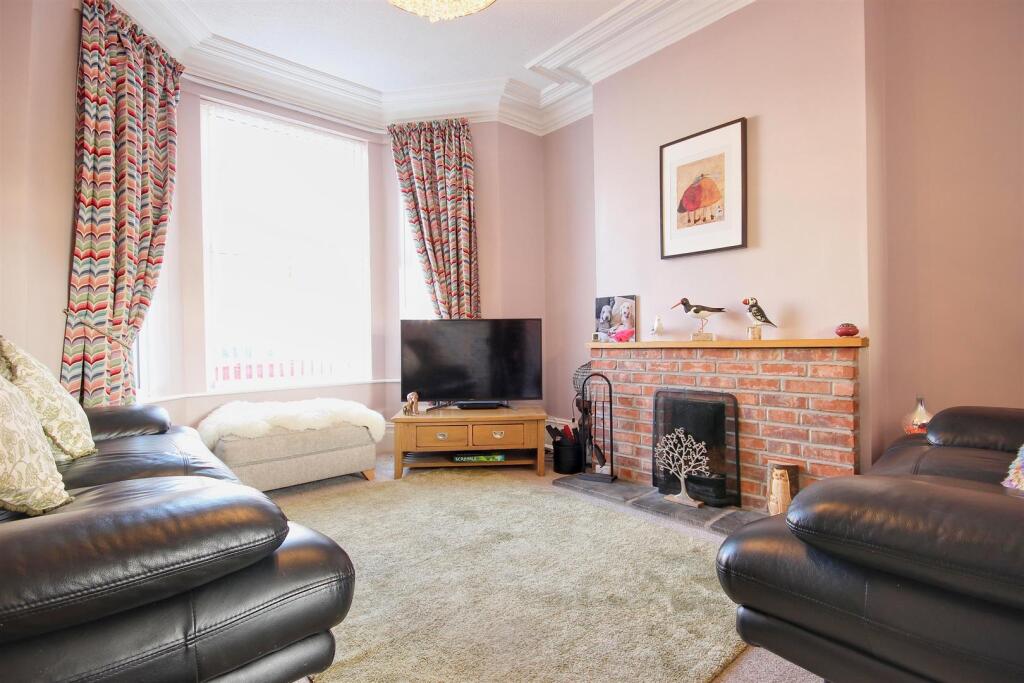
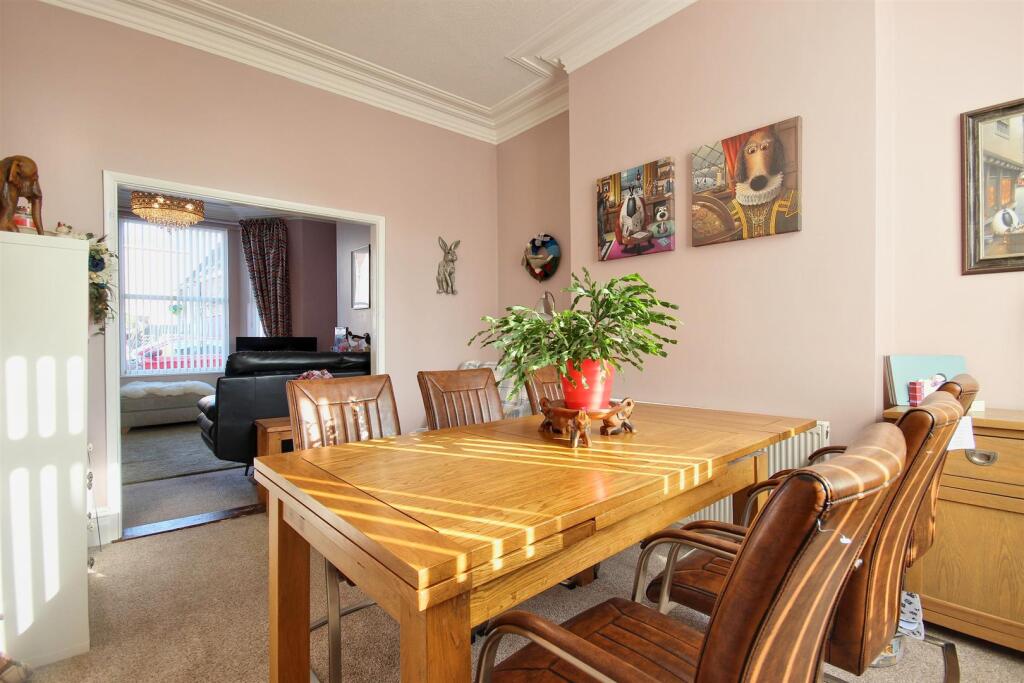
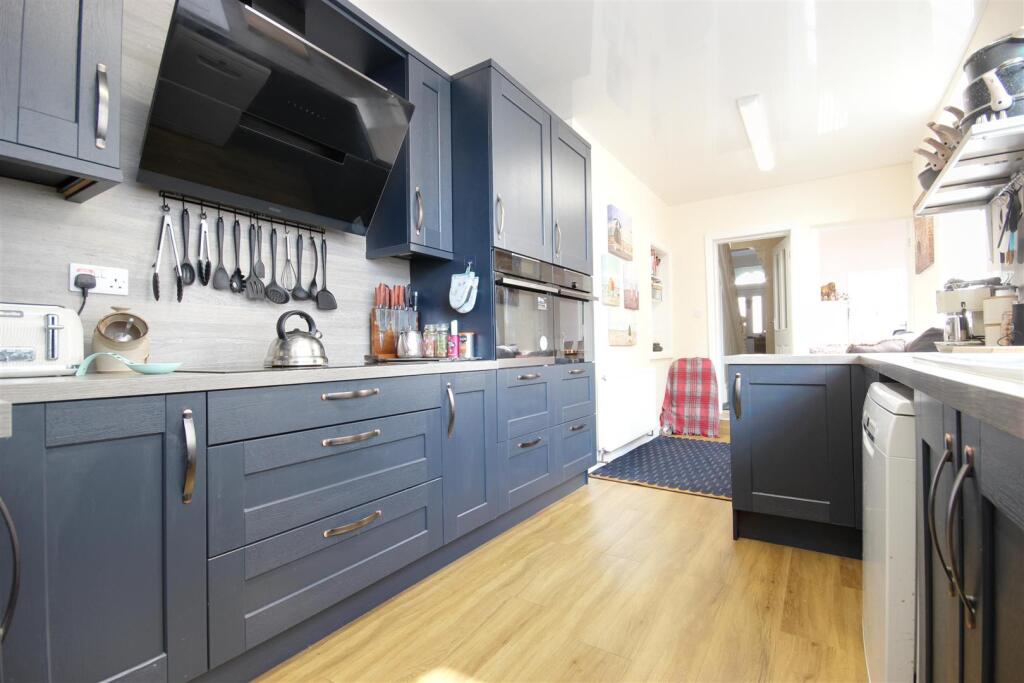
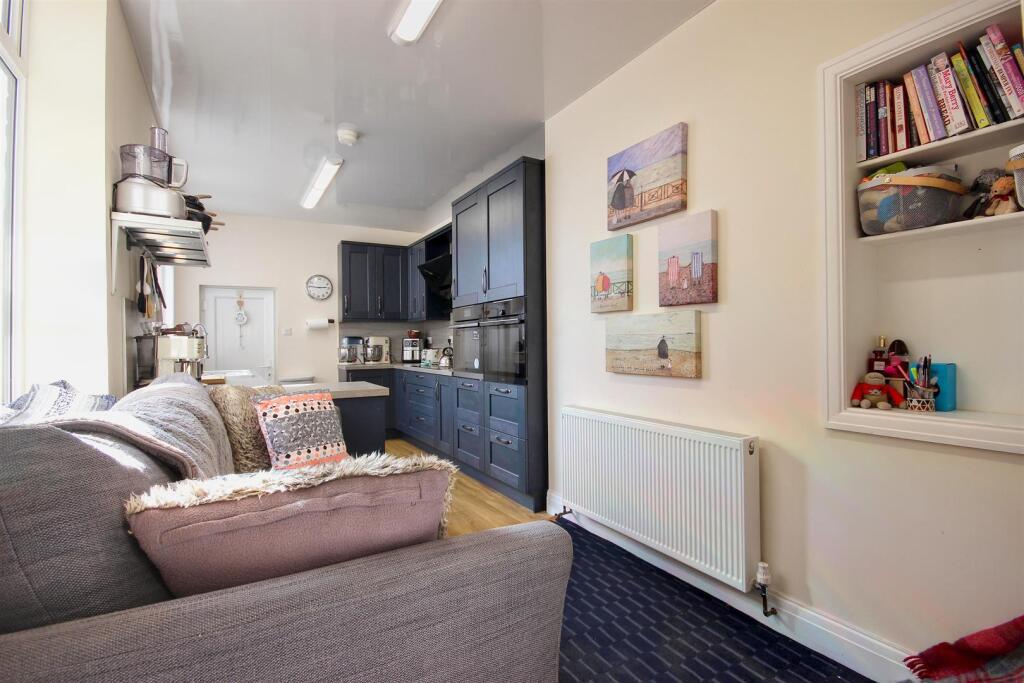
ValuationUndervalued
| Sold Prices | £137.5K - £457.5K |
| Sold Prices/m² | £751/m² - £2.8K/m² |
| |
Square Metres | 150 m² |
| Price/m² | £1.8K/m² |
Value Estimate | £300,362£300,362 |
| BMV | 13% |
Cashflows
Cash In | |
Purchase Finance | MortgageMortgage |
Deposit (25%) | £66,250£66,250 |
Stamp Duty & Legal Fees | £15,200£15,200 |
Total Cash In | £81,450£81,450 |
| |
Cash Out | |
Rent Range | £350 - £1,350£350 - £1,350 |
Rent Estimate | £370 |
Running Costs/mo | £922£922 |
Cashflow/mo | £-552£-552 |
Cashflow/yr | £-6,625£-6,625 |
Gross Yield | 2%2% |
Local Sold Prices
50 sold prices from £137.5K to £457.5K, average is £286.3K. £751/m² to £2.8K/m², average is £2K/m².
| Price | Date | Distance | Address | Price/m² | m² | Beds | Type | |
| £200K | 03/21 | 0 mi | 71, Cliff Road, Hornsea, East Riding Of Yorkshire HU18 1HU | £1,333 | 150 | 4 | Terraced House | |
| £187.5K | 09/22 | 0.03 mi | 86, Cliff Road, Hornsea, East Riding Of Yorkshire HU18 1HX | £2,303 | 81 | 4 | Semi-Detached House | |
| £200K | 01/21 | 0.07 mi | 36, Clifton Street, Hornsea, East Riding Of Yorkshire HU18 1HY | £1,724 | 116 | 4 | Semi-Detached House | |
| £190K | 06/23 | 0.09 mi | 8, Clifford Street, Hornsea, East Riding Of Yorkshire HU18 1HZ | £1,462 | 130 | 4 | Terraced House | |
| £290K | 01/21 | 0.1 mi | 49, Cliff Road, Hornsea, East Riding Of Yorkshire HU18 1LS | £2,000 | 145 | 4 | Detached House | |
| £268K | 06/23 | 0.13 mi | Bayonne, Carlton Avenue, Hornsea, East Riding Of Yorkshire HU18 1JG | £1,971 | 136 | 4 | Semi-Detached House | |
| £161K | 03/21 | 0.13 mi | 103, Cliff Road, Hornsea, East Riding Of Yorkshire HU18 1JB | £964 | 167 | 4 | Terraced House | |
| £211.5K | 07/23 | 0.13 mi | 109, Cliff Road, Hornsea, East Riding Of Yorkshire HU18 1JB | £1,533 | 138 | 4 | Terraced House | |
| £211.5K | 07/23 | 0.13 mi | 109, Cliff Road, Hornsea, East Riding Of Yorkshire HU18 1JB | £1,533 | 138 | 4 | Terraced House | |
| £457.5K | 01/21 | 0.22 mi | 42, Eastgate, Hornsea, East Riding Of Yorkshire HU18 1LW | £2,756 | 166 | 4 | Terraced House | |
| £280K | 12/20 | 0.24 mi | 12, Draycott Avenue, Hornsea, East Riding Of Yorkshire HU18 1HH | £2,314 | 121 | 4 | Detached House | |
| £325K | 07/21 | 0.26 mi | 18, Draycott Avenue, Hornsea, East Riding Of Yorkshire HU18 1EX | - | - | 4 | Detached House | |
| £285K | 10/22 | 0.27 mi | 20, Constable Road, Hornsea, East Riding Of Yorkshire HU18 1PN | £1,727 | 165 | 4 | Detached House | |
| £277.5K | 12/20 | 0.29 mi | 3, Shardlow Road, Hornsea, East Riding Of Yorkshire HU18 1EY | £2,151 | 129 | 4 | Detached House | |
| £328K | 10/20 | 0.29 mi | 2, Shardlow Road, Hornsea, East Riding Of Yorkshire HU18 1EY | £2,231 | 147 | 4 | Detached House | |
| £415K | 06/21 | 0.3 mi | Roseway, Westbourne Road, Hornsea, East Riding Of Yorkshire HU18 1PQ | £2,005 | 207 | 4 | Detached House | |
| £415K | 12/22 | 0.3 mi | 9, Ashcourt Close, Hornsea, East Riding Of Yorkshire HU18 1HG | £2,365 | 175 | 4 | Detached House | |
| £320K | 07/21 | 0.3 mi | 6, Ashcourt Close, Hornsea, East Riding Of Yorkshire HU18 1HG | £2,623 | 122 | 4 | Detached House | |
| £230K | 12/20 | 0.32 mi | 2, Cliff Road, Hornsea, East Riding Of Yorkshire HU18 1LL | £1,041 | 221 | 4 | Detached House | |
| £316K | 08/22 | 0.33 mi | 11, New Road, Hornsea, East Riding Of Yorkshire HU18 1PG | £1,519 | 208 | 4 | Terraced House | |
| £259.9K | 03/23 | 0.37 mi | 87, Ashcourt Drive, Hornsea, East Riding Of Yorkshire HU18 1HF | - | - | 4 | Detached House | |
| £245K | 12/20 | 0.37 mi | 46, Ashcourt Drive, Hornsea, East Riding Of Yorkshire HU18 1HF | £2,849 | 86 | 4 | Detached House | |
| £220K | 10/20 | 0.42 mi | 11, Swift Close, Hornsea, East Riding Of Yorkshire HU18 1LD | £1,818 | 121 | 4 | Detached House | |
| £230K | 07/22 | 0.42 mi | 3, Swallow Close, Hornsea, East Riding Of Yorkshire HU18 1LB | £2,212 | 104 | 4 | Detached House | |
| £210K | 10/20 | 0.43 mi | 1, Swallow Close, Hornsea, East Riding Of Yorkshire HU18 1LB | £1,985 | 106 | 4 | Detached House | |
| £295K | 06/23 | 0.43 mi | 20, Swallow Close, Hornsea, East Riding Of Yorkshire HU18 1LB | - | - | 4 | Detached House | |
| £258K | 06/23 | 0.47 mi | 46, Burton Road, Hornsea, East Riding Of Yorkshire HU18 1QY | - | - | 4 | Terraced House | |
| £420K | 11/20 | 0.58 mi | Sunfield House, Westwood Avenue, Hornsea, East Riding Of Yorkshire HU18 1EE | £2,346 | 179 | 4 | Detached House | |
| £292.5K | 07/22 | 0.59 mi | 70, Southgate, Hornsea, East Riding Of Yorkshire HU18 1AL | £1,924 | 152 | 4 | Terraced House | |
| £210K | 06/23 | 0.6 mi | 6, Westgate, Hornsea, East Riding Of Yorkshire HU18 1BN | £2,200 | 95 | 4 | Terraced House | |
| £392K | 08/23 | 0.62 mi | Wayside, Football Green, Hornsea, East Riding Of Yorkshire HU18 1RA | £2,108 | 186 | 4 | Detached House | |
| £330K | 02/21 | 0.62 mi | Tall Trees, Football Green, Hornsea, East Riding Of Yorkshire HU18 1RA | - | - | 4 | Detached House | |
| £412K | 04/23 | 0.63 mi | Wesley House, Back Southgate, Hornsea, East Riding Of Yorkshire HU18 1BB | £1,898 | 217 | 4 | Terraced House | |
| £384K | 10/20 | 0.64 mi | Lapstone, The Leys, Hornsea, East Riding Of Yorkshire HU18 1ET | £1,506 | 255 | 4 | Detached House | |
| £300K | 01/23 | 0.66 mi | 15, Tranmere Park, Hornsea, East Riding Of Yorkshire HU18 1QZ | £2,459 | 122 | 4 | Semi-Detached House | |
| £330K | 10/20 | 0.66 mi | 28, Westgate, Hornsea, East Riding Of Yorkshire HU18 1BP | £1,765 | 187 | 4 | Semi-Detached House | |
| £227.5K | 06/23 | 0.73 mi | 9, Hornsea Burton Road, Hornsea, East Riding Of Yorkshire HU18 1TP | £2,031 | 112 | 4 | Semi-Detached House | |
| £192K | 11/20 | 0.73 mi | 3, Hornsea Burton Road, Hornsea, East Riding Of Yorkshire HU18 1TP | £1,979 | 97 | 4 | Semi-Detached House | |
| £287.5K | 10/20 | 0.76 mi | 79, Cheyne Garth, Hornsea, Humberside HU18 1BF | £2,282 | 126 | 4 | Detached House | |
| £310K | 12/20 | 0.76 mi | 67, Cheyne Garth, Hornsea, East Riding Of Yorkshire HU18 1BF | £2,230 | 139 | 4 | Detached House | |
| £320K | 10/21 | 0.76 mi | 51, Cheyne Garth, Hornsea, Humberside HU18 1BF | - | - | 4 | Semi-Detached House | |
| £299.9K | 05/21 | 0.76 mi | 83, Cheyne Garth, Hornsea, East Riding Of Yorkshire HU18 1BF | £2,290 | 131 | 4 | Detached House | |
| £265K | 05/21 | 0.76 mi | 71, Cheyne Garth, Hornsea, East Riding Of Yorkshire HU18 1BF | - | - | 4 | Detached House | |
| £315K | 03/23 | 0.76 mi | 36, Cheyne Garth, Hornsea, East Riding Of Yorkshire HU18 1BF | - | - | 4 | Detached House | |
| £360K | 07/23 | 0.76 mi | 40, Cheyne Garth, Hornsea, East Riding Of Yorkshire HU18 1BF | £2,775 | 130 | 4 | Detached House | |
| £280K | 02/21 | 0.77 mi | 49, Cheyne Garth, Hornsea, East Riding Of Yorkshire HU18 1BF | £2,074 | 135 | 4 | Terraced House | |
| £330K | 10/22 | 0.79 mi | The Hawthorns, Burton Lane, Hornsea, East Riding Of Yorkshire HU18 1TN | £2,552 | 129 | 4 | Detached House | |
| £422K | 04/21 | 0.8 mi | Mereton, Seaton Road, Hornsea, East Riding Of Yorkshire HU18 1BS | - | - | 4 | Detached House | |
| £162.5K | 12/22 | 0.93 mi | 22, The Crescent, Hornsea, East Riding Of Yorkshire HU18 1SP | £1,533 | 106 | 4 | Semi-Detached House | |
| £137.5K | 12/20 | 1 mi | 12, Salisbury Avenue, Hornsea, East Riding Of Yorkshire HU18 1SX | £751 | 183 | 4 | Terraced House |
Local Rents
28 rents from £350/mo to £1.4K/mo, average is £695/mo.
| Rent | Date | Distance | Address | Beds | Type | |
| £795 | 04/24 | 0.07 mi | Cliff Terrace, Hornsea | 4 | House | |
| £775 | 03/25 | 0.29 mi | - | 3 | Semi-Detached House | |
| £475 | 05/24 | 0.33 mi | - | 1 | Flat | |
| £475 | 03/25 | 0.33 mi | - | 1 | Flat | |
| £475 | 04/24 | 0.33 mi | New Road, Hornsea, HU18 | 1 | Flat | |
| £675 | 05/24 | 0.37 mi | Railway Street, Hornsea | 2 | Flat | |
| £695 | 04/24 | 0.41 mi | Broadway, Hornsea | 1 | House | |
| £575 | 04/24 | 0.42 mi | Broadway, Hornsea | 1 | House | |
| £795 | 06/23 | 0.44 mi | - | 3 | Semi-Detached House | |
| £850 | 08/24 | 0.44 mi | - | 3 | Semi-Detached House | |
| £1,350 | 05/24 | 0.48 mi | - | 2 | Semi-Detached House | |
| £1,350 | 08/24 | 0.48 mi | - | 2 | Semi-Detached House | |
| £370 | 04/24 | 0.55 mi | Newbegin, Hornsea, HU18 | 1 | Flat | |
| £370 | 04/24 | 0.55 mi | - | 1 | Flat | |
| £420 | 03/24 | 0.55 mi | - | 1 | Flat | |
| £500 | 03/25 | 0.55 mi | - | 1 | Flat | |
| £370 | 05/24 | 0.55 mi | - | 1 | Flat | |
| £350 | 03/25 | 0.55 mi | - | 1 | Flat | |
| £370 | 12/24 | 0.55 mi | - | 1 | Flat | |
| £450 | 03/25 | 0.55 mi | - | 1 | Flat | |
| £700 | 04/24 | 0.58 mi | Market Place, Hornsea, East Riding Of Yorkshire, HU18 | 2 | Flat | |
| £700 | 05/24 | 0.58 mi | Market Place, Hornsea, East Riding Of Yorkshire, HU18 | 2 | Flat | |
| £875 | 04/24 | 0.59 mi | Strickland Drive, Hornsea | 3 | House | |
| £800 | 04/24 | 0.68 mi | Beckside, Hornsea | 2 | Bungalow | |
| £750 | 01/25 | 1.1 mi | - | 3 | Terraced House | |
| £695 | 04/24 | 1.11 mi | Pickering Avenue, Hornsea, East Riding Of Yorkshire, HU18 | 2 | Semi-Detached House | |
| £850 | 01/25 | 1.22 mi | - | 2 | Bungalow | |
| £875 | 04/24 | 1.31 mi | Strickland Drive, Hornsea | 3 | House |
Local Area Statistics
Population in HU18 | 8,6038,603 |
Town centre distance | 1.24 miles away1.24 miles away |
Nearest school | 0.40 miles away0.40 miles away |
Nearest train station | 10.84 miles away10.84 miles away |
| |
Rental growth (12m) | -28%-28% |
Sales demand | Balanced marketBalanced market |
Capital growth (5yrs) | +38%+38% |
Property History
Listed for £265,000
March 21, 2025
Floor Plans
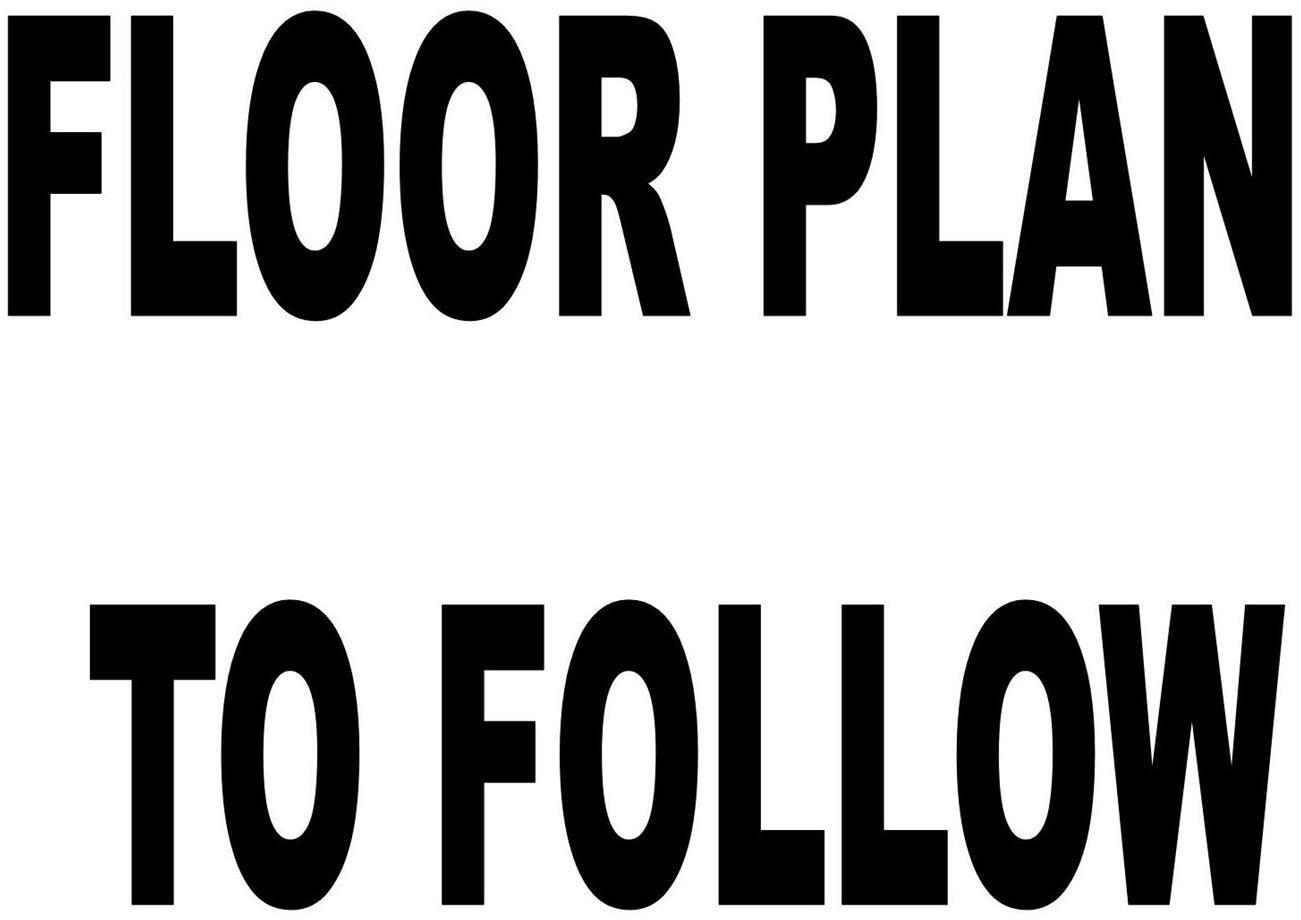
Description
- No Chain +
- Superb Accommodation +
- Two Reception Rooms +
- Re-fitted Dining Kitchen +
- Utility Room & w.c, +
- Spacious Bathroom with Four Piece Suite +
- Separate Shower Room/w.c. +
- Four Double Bedrooms +
- Parking & West Facing Garden to Rear +
- Energy Rating - +
A must view, this spacious traditional home offers well appointed accommodation throughout, set over three floors with two reception rooms, superb dining kitchen, utility room and w.c, four double bedrooms, shower room/w.c, and a spacious modern bathroom with a four piece suite. Parking to the front with a low maintenance garden with a summer house and a lovely westerly aspect to the rear.
Location - This property fronts onto Cliff Road close to its junction with Clifton Street and is well placed for access to the seafront and promenade.
Hornsea is a small East Yorkshire coastal town which has a resident population of a little over 8,000. The town offers a good range of local amenities including a range of shops, bistros and restaurants, schooling for all ages and a host of recreational facilities including sailing and fishing on Hornsea Mere, as well as the beach and seaside amenities, a leisure centre refurbished in 2020 and an 18 hole golf course. The town is also well known for the Hornsea Freeport, a large out of town retail shopping village and leisure park. The town lies within 18 miles drive of the city of Hull, 13 miles of the market town of Beverley and about 25 miles from the M62.
Accommodation - The accommodation has mains gas central heating via hot water radiators, UPVC double glazing to all but the Velux roof lights which are double glazed with hardwood frames. The accommodation has strip wood internal doors, stunning central rose features to the lounge and dining room along with deep coving, the spacious accommodation is arranged over three floors as follows:
Open Porch - With tiled flooring.
Entrance Hall - With a composite front entrance door decorative corbels, stairs leading off incorporating cupboard under and one central heating radiator.
Lounge - 3.78m into bay x 4.45m (12'5" into bay x 14'7") - With an open fire set in a brick surround with tiled hearth and timber mantle over, beautiful centre rose, one central heating radiator and open arch to:
Dining Room - 3.20m x 4.01m (10'6" x 13'2") - With one central heating radiator and lovely centre rose to the ceiling.
Dining Kitchen - 2.21m x 6.17m (7'3" x 20'3") - Recently re-fitted with an excellent range of fitted base and wall units incorporating worksurfaces and matching splashbacks, inset ceramic 1 1/2 bowl sink, built in Haier twin ovens and split level induction hob with feature extractor hood over, plumbing for dishwasher, built in fridge, LVT flooring, fitted shelves to the dining area and one central heating radiator.
Utility Room - 2.72m x 2.57m overall (8'11" x 8'5" overall) - With fitted worksurface incorporating plumbing for automatic washer under, tiled flooring and Upvc rear entrance door.
Cloaks/W.C. - With a low level w.c and part tiled walls.
First Floor -
Landing - Split level landing areas and stairs leading to the second floor.
Bedroom 1 (Front) - 5.16m x 3.71m plus a bay window (16'11" x 12'2" pl - With fitted wardrobe's and matching drawers, built in wall cupboard, feature panelling and one central heating radiator.
Bathroom/W.C. - 2.84m x 3.96m (9'4" x 13') - With a modern suite comprising of a twin ended bath with mixer taps and hand shower over, large independent shower cubicle, low level w.c, fitted cupboards with inset sink, display shelves, drawers and vanity mirror. There is a useful storage cupboard, a wall mounted central heating boiler and one central heating radiator.
Bedroom 3 (Rear) - 2.82m x 3.61m (9'3" x 11'10") - With fitted wardrobe's and matching drawers and one central heating radiator.
Shower Room/W.C - 1.55m x 2.41m (5'1" x 7'11") - With a modern suite comprising of a shower cubicle, pedestal wash hand basin, concealed cistern/w.c, full height tiling to the walls, LVT flooring and one central heating radiator.
Second Floor -
Landing - With a small study area and doorways to:
Bedroom 4 (Rear) - 2.97m x 2.59m (9'9" x 8'6") - With a large double glazed Velux roof light and one central heating radiator.
Bedroom 2 (Front) - 4.78m x 2.21m plus a box dorma window (15'8" x 7'3 - With one central heating radiator.
Outside - The property fonts onto a block paved parking court and to the rear is an enclosed garden which enjoys a westerly aspect, the rear garden has raised boarders and paved surfaces for east of maintenance with a rear pedestrian access leading to Clifton Street. There is a large SUMMER HOUSE and outside cold water tap, along with a gated garden area adjoining the immediate rear.
Council Tax - The property is in band 'B' for council tax.
Similar Properties
Like this property? Maybe you'll like these ones close by too.
