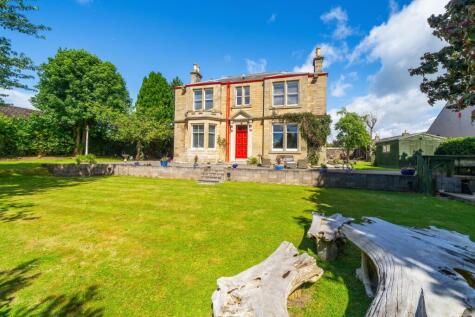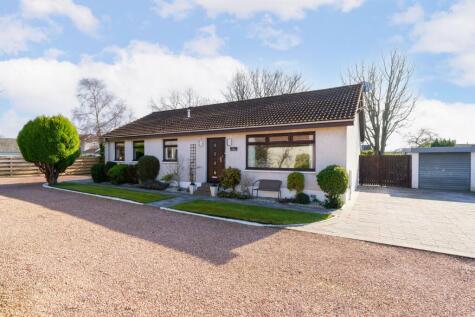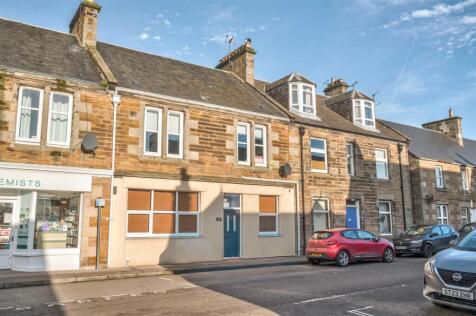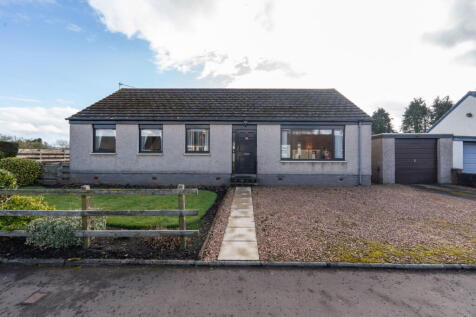3 Bed Detached House, Single Let, Cupar, KY15 7LZ, £325,000
Kinrara, Lorne Terrace, Ladybank, KY15 7LZ - 2 views - a month ago
BTL
~93 m²
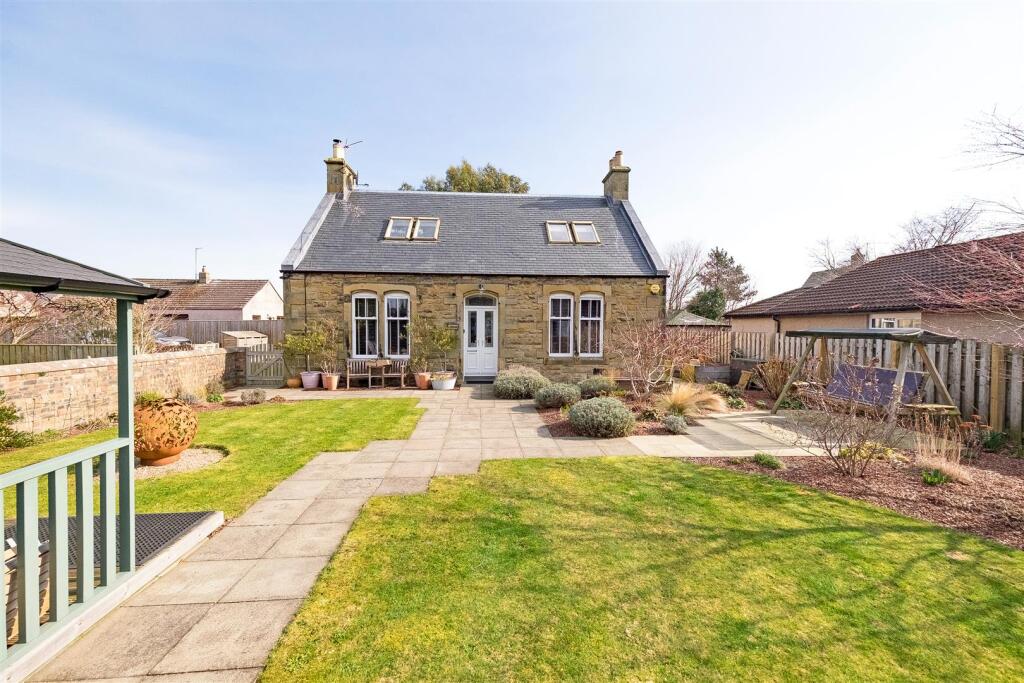
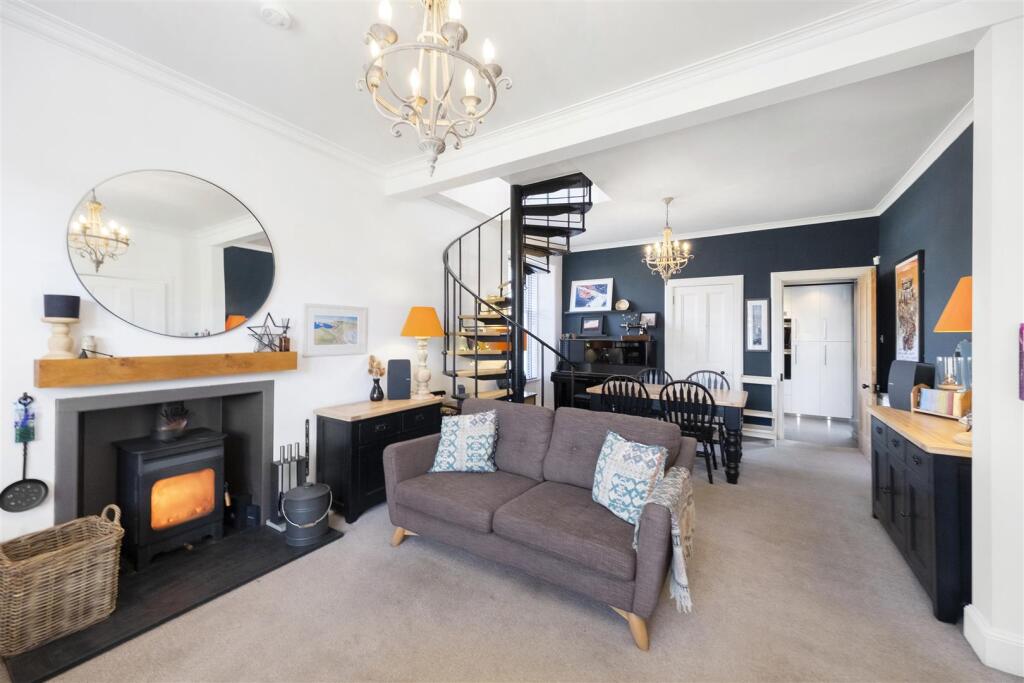
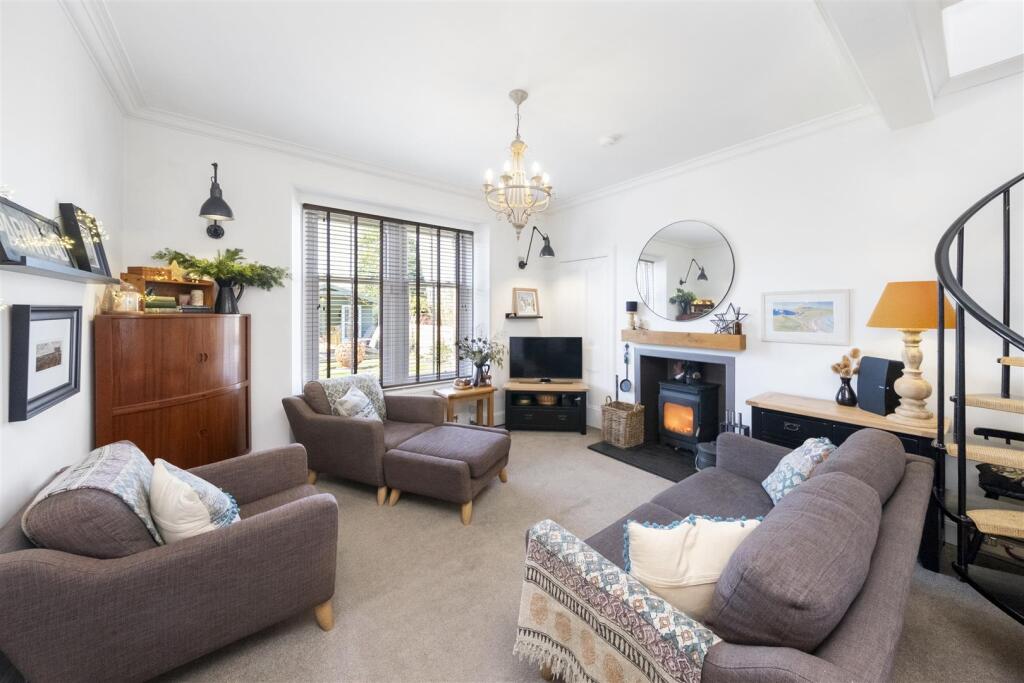
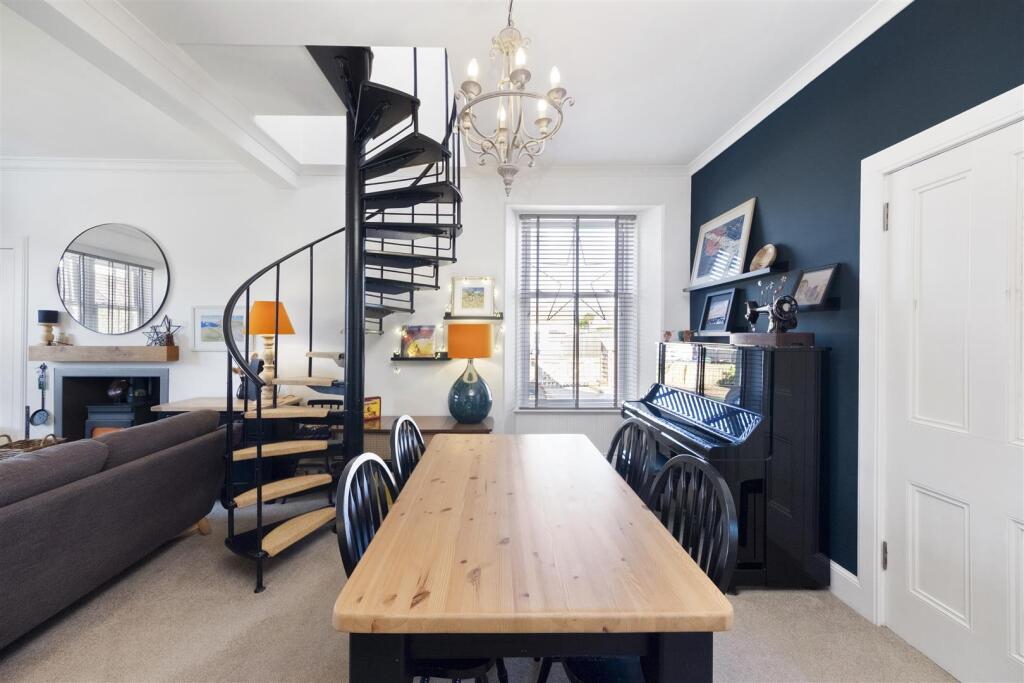
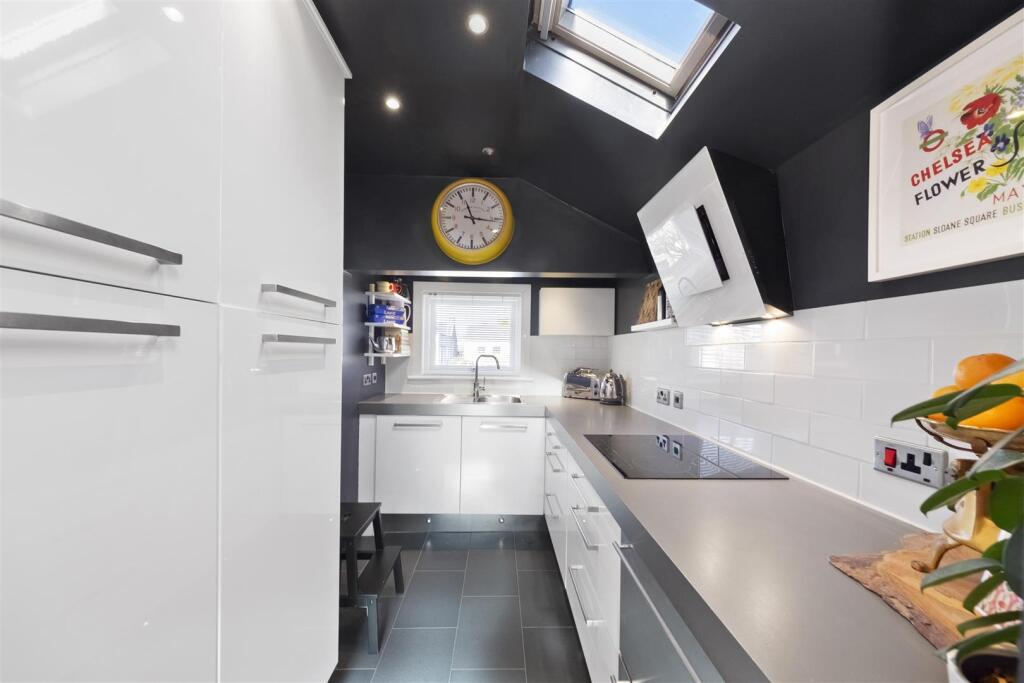
+31 photos
ValuationOvervalued
| Sold Prices | £95K - £380K |
| |
Square Metres | ~93 m² |
Value Estimate | £256,250 |
Cashflows
Cash In | |
Purchase Finance | Mortgage |
Deposit (25%) | £81,250 |
Stamp Duty & Legal Fees | £21,200 |
Total Cash In | £102,450 |
| |
Cash Out | |
Rent Range | £550 - £1,400 |
Rent Estimate | £675 |
Running Costs/mo | £1,171 |
Cashflow/mo | £-496 |
Cashflow/yr | £-5,947 |
Gross Yield | 2% |
Local Sold Prices
20 sold prices from £95K to £380K, average is £183.7K.
Local Rents
6 rents from £550/mo to £1.4K/mo, average is £950/mo.
Local Area Statistics
Population in Cupar | 28,507 |
Town centre distance | 7.44 miles away |
Nearest school | 0.10 miles away |
Nearest train station | 0.31 miles away |
| |
Rental growth (12m) | -22% |
Sales demand | Seller's market |
Capital growth (5yrs) | +25% |
Property History
Listed for £325,000
March 21, 2025
Description
Similar Properties
Like this property? Maybe you'll like these ones close by too.
5 Bed House, Single Let, Cupar, KY15 7LY
£550,000
1 views • 9 months ago • 178 m²
Sold STC
4 Bed House, Single Let, Cupar, KY15 7NU
£280,000
a month ago • 129 m²
Sold STC
2 Bed Flat, Single Let, Cupar, KY15 7JS
£110,000
1 views • 3 months ago • 77 m²
Sold STC
3 Bed Bungalow, Single Let, Cupar, KY15 7JX
£240,000
1 views • 2 months ago • 93 m²
