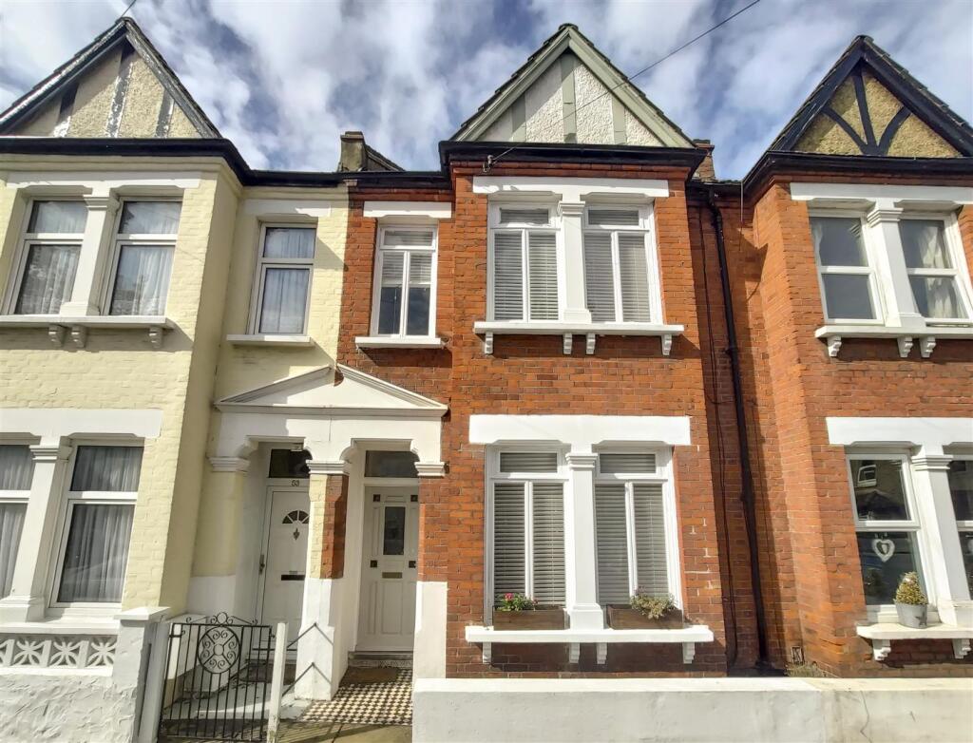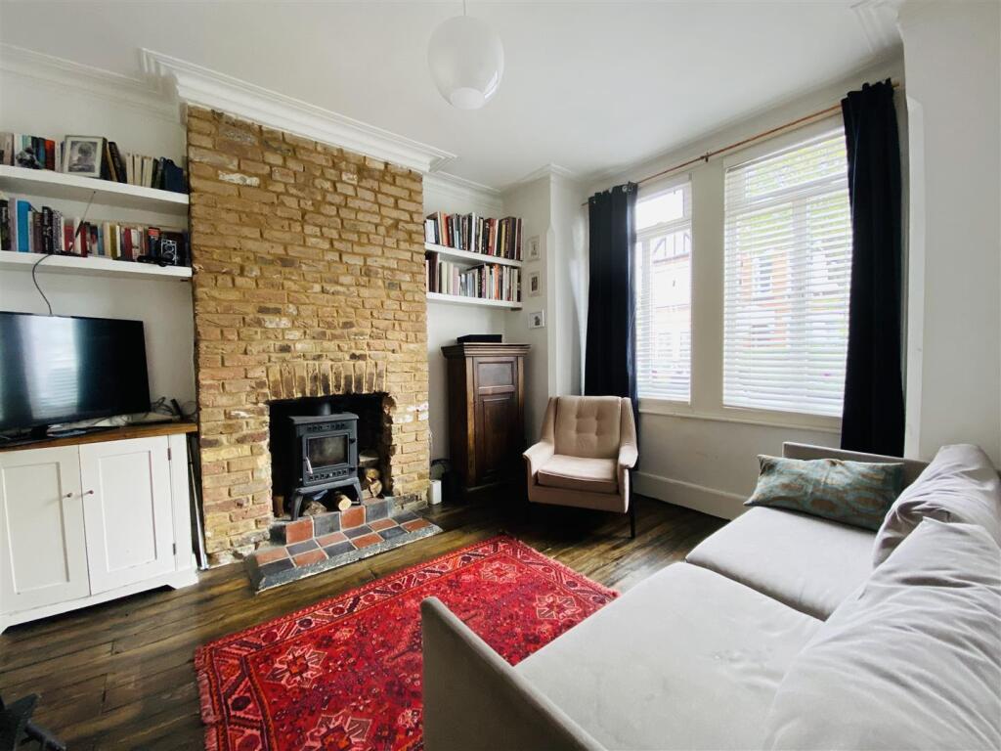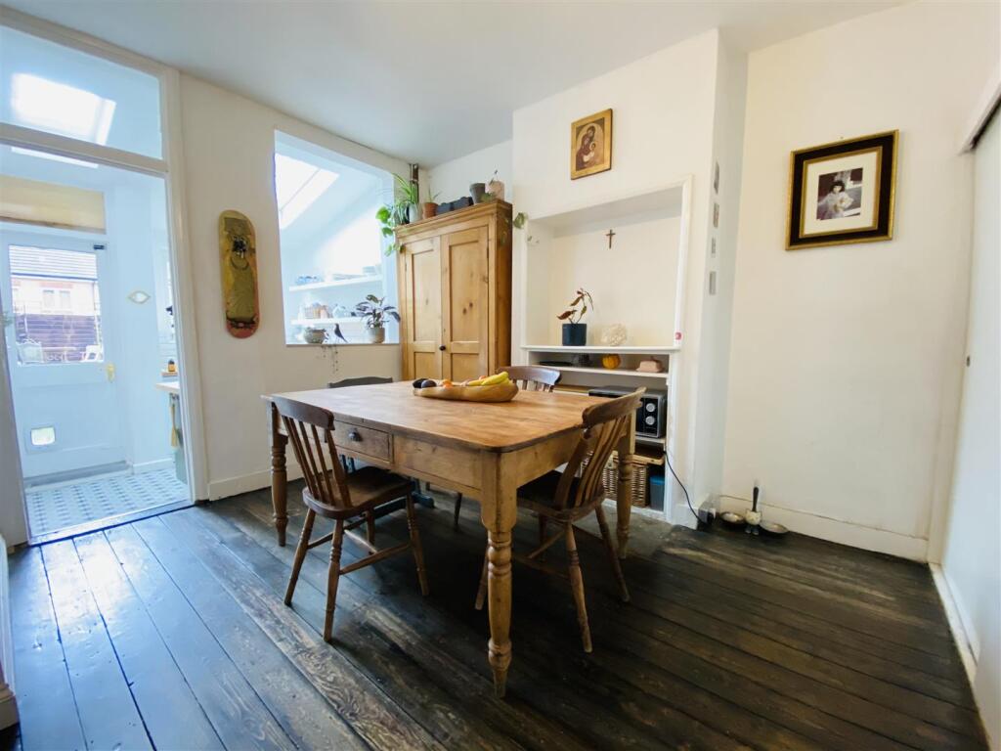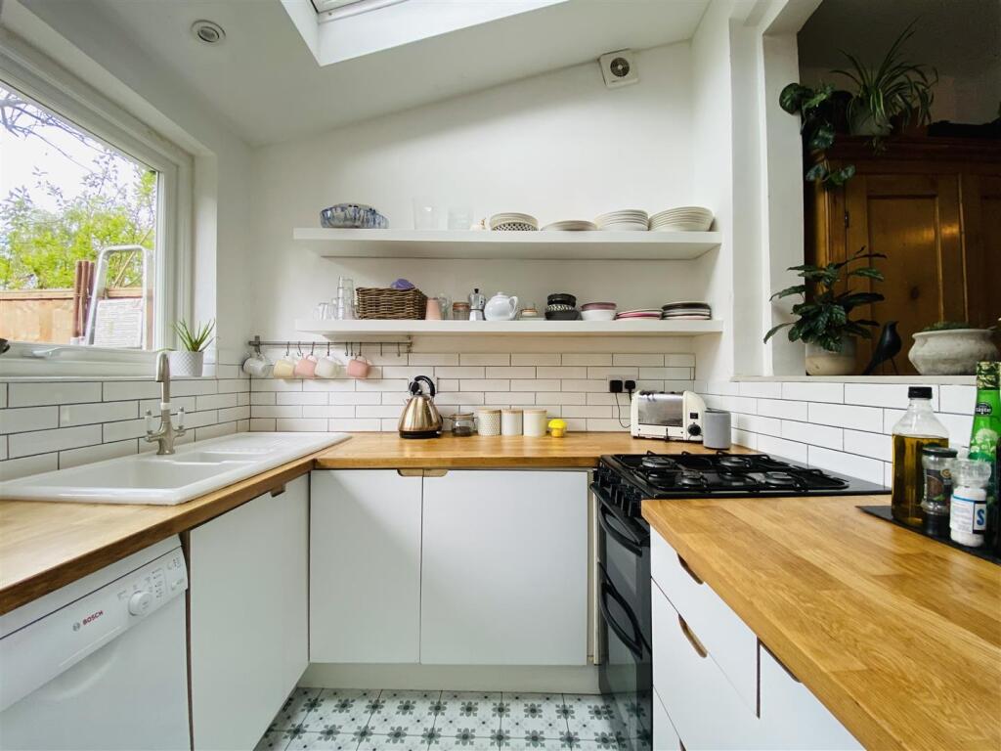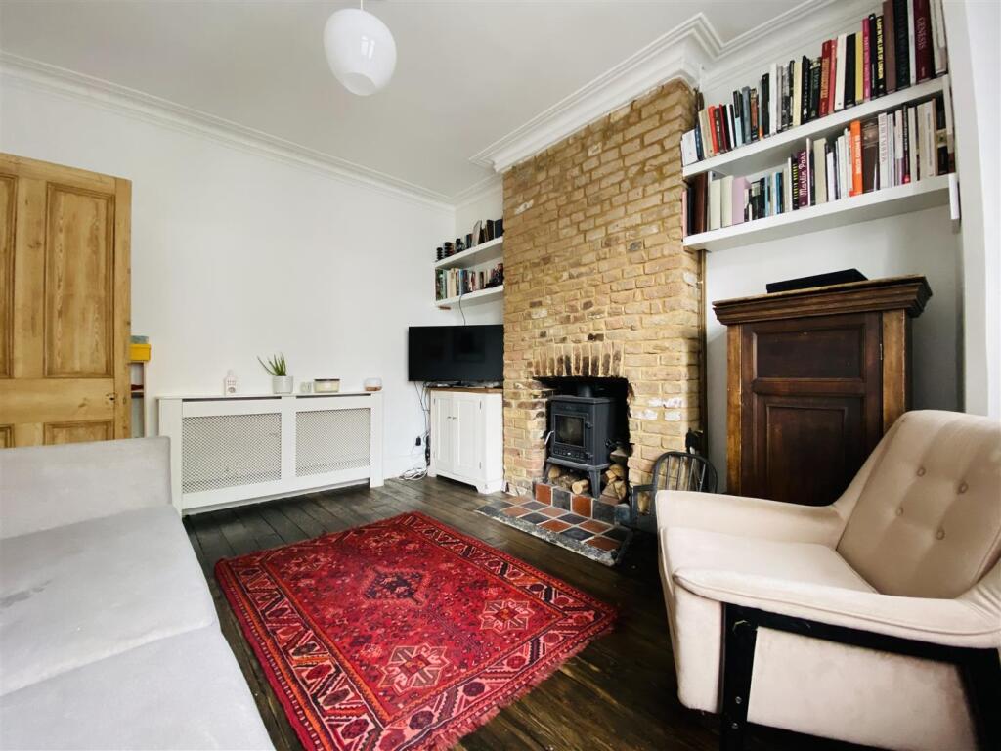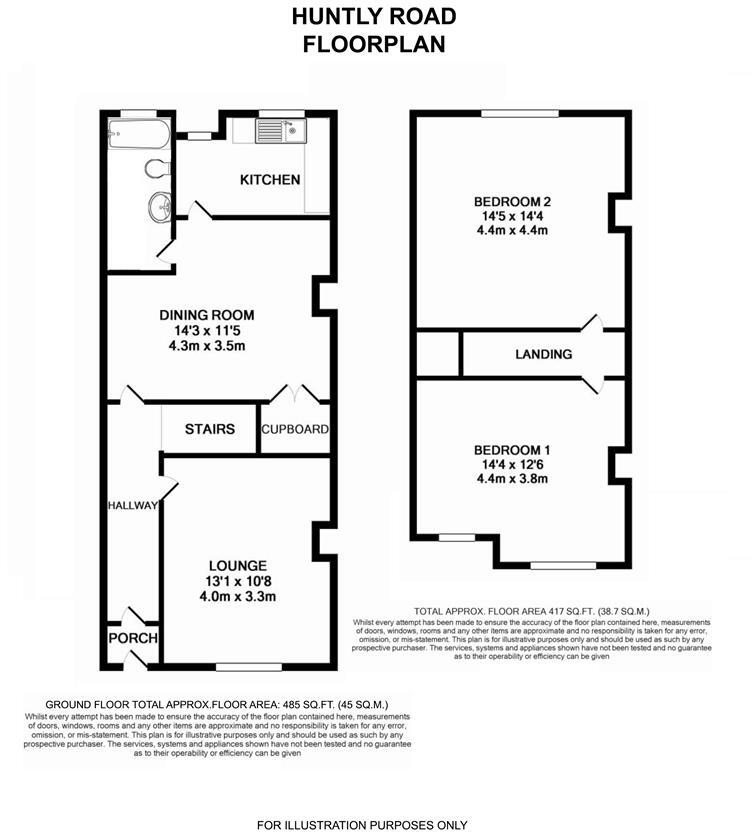- CLOSE TO ALL AMENITIES +
- LOADS OF FEATURES +
- TWO LARGE DOUBLE BEDROOMS +
- GAS CENTRAL HEATING +
- TWO RECEPTION ROOMS +
- BEAUTIFUL VICTORIAN HOUSE +
Jukes and Co are pleased to offer this superb larger than average two double bedroom Victorian house with lots of character, offering two large reception rooms a large bathroom and a pretty garden, potential to create an en-suite upstairs and ideally located with great potential to do a loft conversion
Huntly Road is Close to three train stations, South Norwood, Selhurst and Thornton Heath taking you to all the major London train Stations and Gatwick, Brighton and Clapham Junction. bus stops, shops, restaurants, parks and lots of popular schools are all within an easy reach. A little further up the Road is the very popular South Norwood Lakes area where is is great to spend the weekend.
Hallway - Wood flooring, radiator
Lounge - 3.99m x 3.25m (13'1 x 10'8) - Windows to the front, double radiator with cover, coving, built in shelf, feature fireplace
Dining Room - 4.34m x 3.48m (14'3 x 11'5) - Large built in cupboard, wood flooring, double radiator, door to the bathroom
Modern Bathroom - Panelled bath with mixer taps and shower attachment, pedestal wash hand basin with mixer taps in a vanity unit, plumbed for the washing machine, double glazed frosted window, skylights, spotlights
Kitchen - A beautiful kitchen, Wood work tops, a large range of wall and base units, butler sink, door to the garden, skylights, part tiled walls and tiled floor.
Landing - Access to the loft
Bedroom One - 4.39m x 4.37m (14'5 x 14'4) - Two windows to the front of the property, built in wardrobes, radiator, wood flooring, potential to create an en-suite shower room
Bedroom Two - 4.39m x 3.81m (14'5 x 12'6) - Window to the rear, double radiator, wood flooring
Garden - Laid to lawn, decking area, lots of garden shrubs
