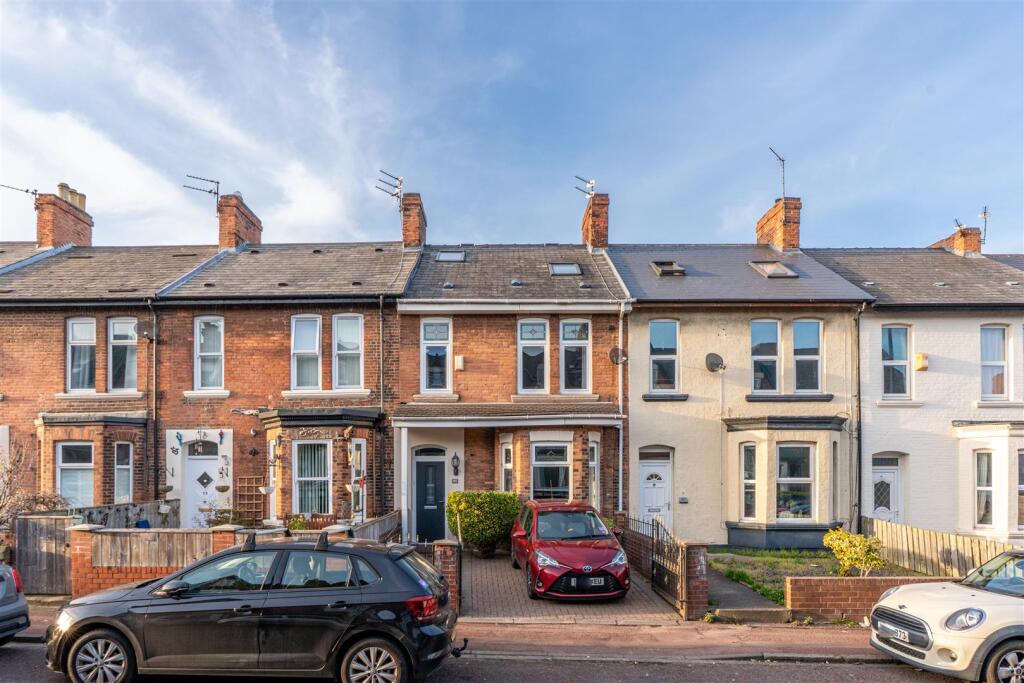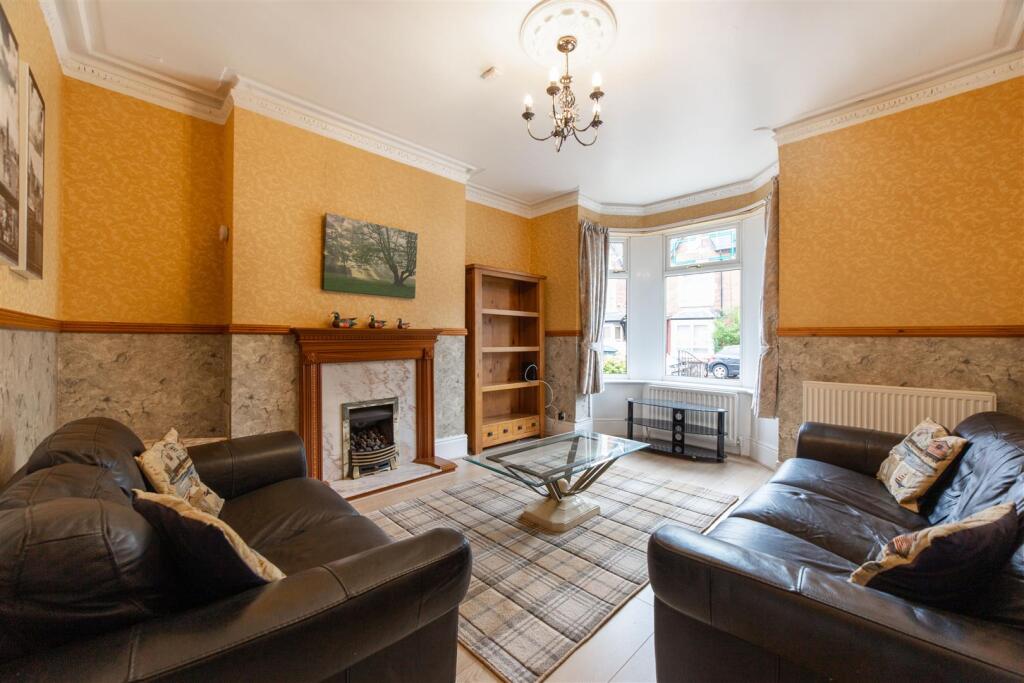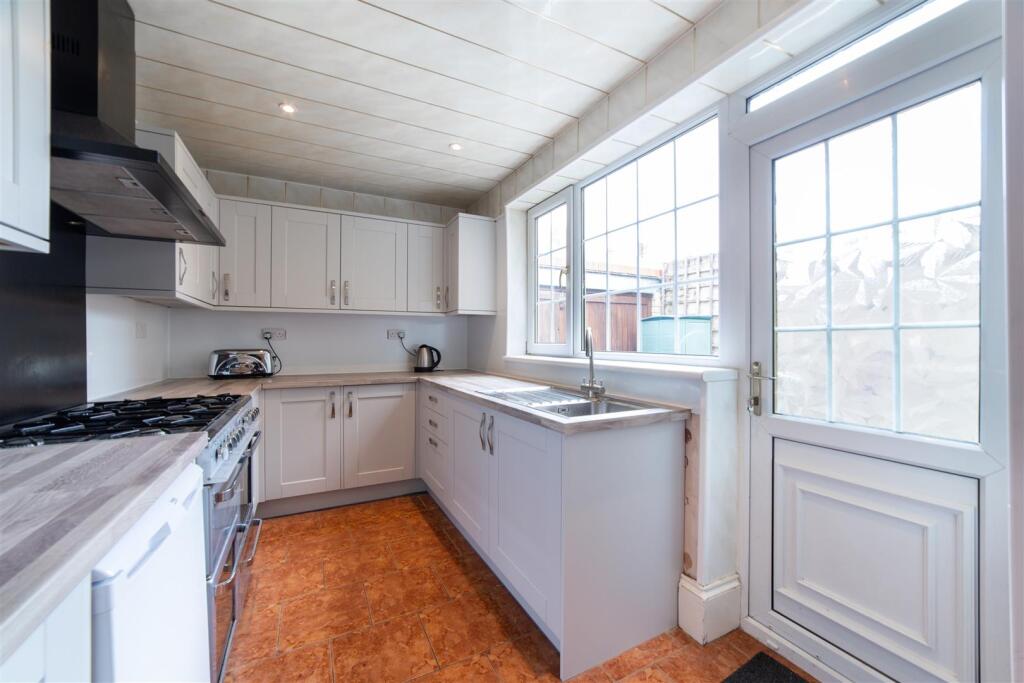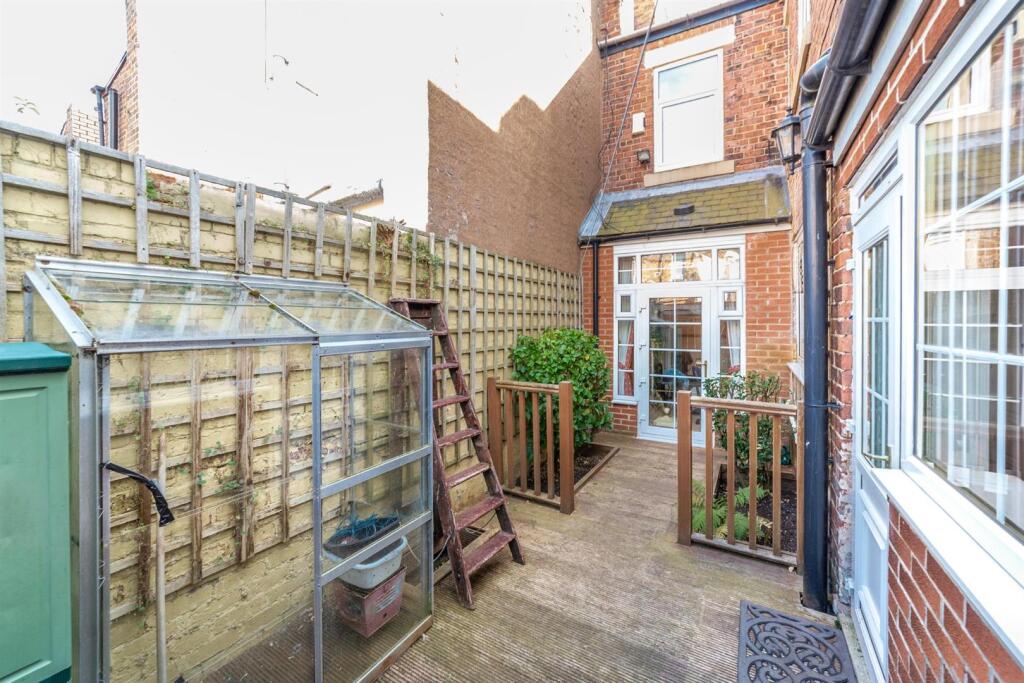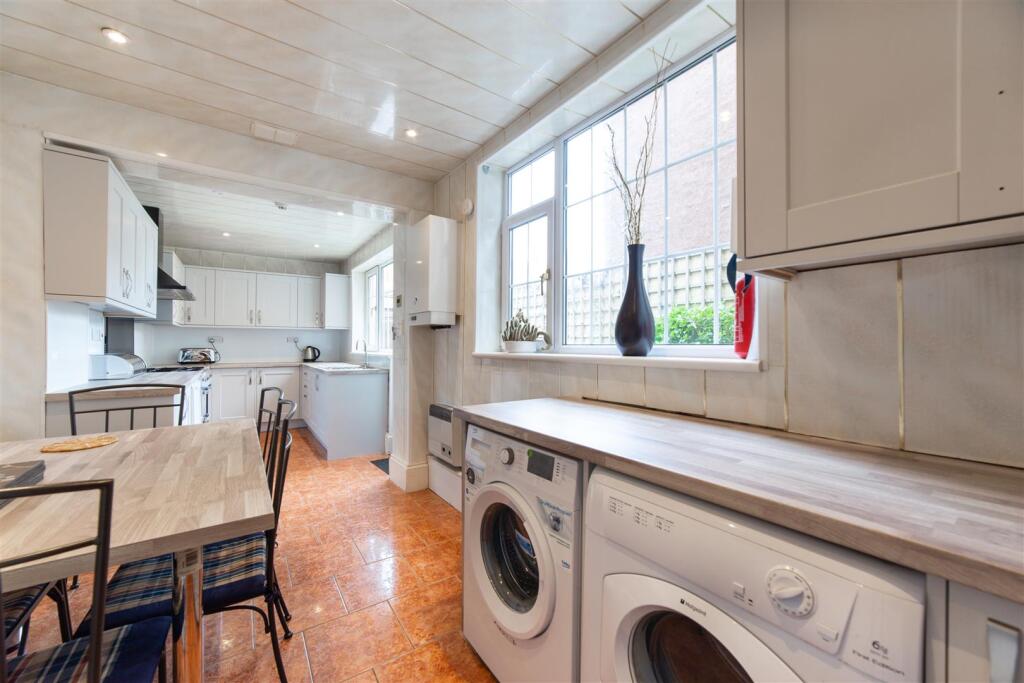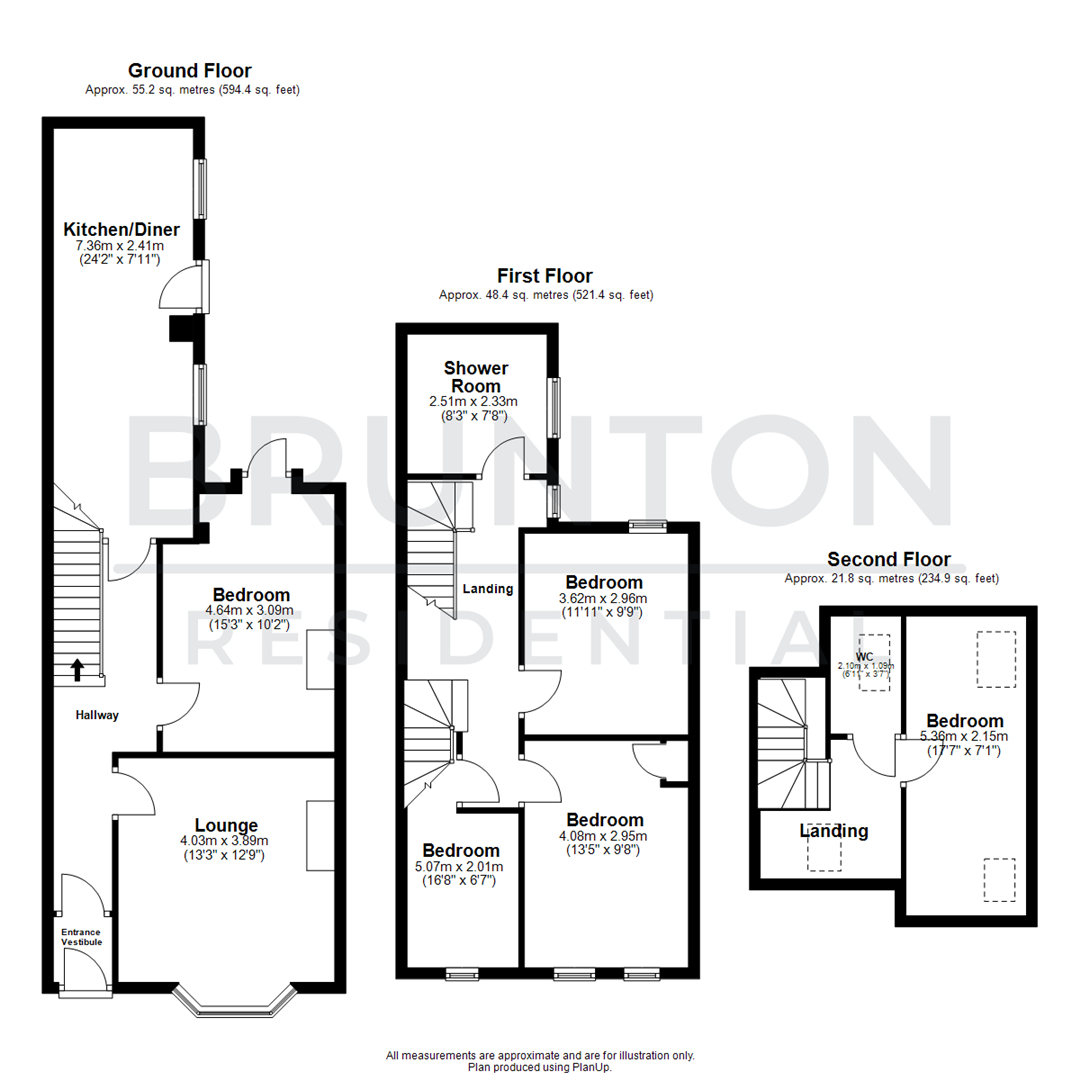- 360 VIRTUAL TOUR +
- THREE STOREY TERRACED HOUSE +
- FOUR BEDROOMS +
- DRIVEWAY +
- PRIVATE DECKED REAR YARD +
- TENANTED UNTIL AUGUST 2025 +
- CHAIN FREE +
- EPC - C +
- COUNCIL TAX BAND - C +
- FREEHOLD +
4 BEDROOM HOUSE - FAMILY HOME POTENTIAL - 2 RECEPTION ROOMS
Fantastic opportunity to buy this large four bedroom two reception house situated in the centre of Heaton on Meldon Terrace. The property set over three floors benefits from being chain-free and offers an excellent chance for those looking for a large family home in a great location within Heaton. The property is currently tenanted until 28th August 2025 for £1,600pcm and holds a HMO licence for Four people.
4 BEDROOM HOUSE - FAMILY HOME POTENTIAL - 2 RECEPTION ROOMS
Fantastic opportunity to buy this large four bedroom two reception house situated in the centre of Heaton on Meldon Terrace. The property set over three floors benefits from being chain-free and offers an excellent chance for those looking for a large family home in a great location within Heaton. The property is currently tenanted until 28th August 2025 for £1,600pcm and holds a HMO licence for Four people.
On The Ground Floor -
Entrance Vestibule -
Hallway -
Lounge - 4.03m x 3.89m (13'3" x 12'9") - Measurements taken from widest points
Bedroom - 4.64m x 3.09m (15'3" x 10'2") - Measurements taken from widest points
Kitchen/Diner - 7.36m x 2.41m (24'2" x 7'11") - Measurements taken from widest points
On The First Floor -
Landing -
Shower Room - 2.51m x 2.33m (8'3" x 7'8") - Measurements taken from widest points
Bedroom - 3.62m x 2.96m (11'11" x 9'9") - Measurements taken from widest points
Bedroom - 4.08m x 2.95m (13'5" x 9'8") - Measurements taken from widest points
Bedroom - 5.07m x 2.01m (16'8" x 6'7") - Measurements taken from widest points
On The Second Floor -
Landing -
Wc - 2.10m x 1.09m (6'11" x 3'7") - Measurements taken from widest points
Bedroom - 5.36m x 2.15m (17'7" x 7'1") - Measurements taken from widest points
Disclaimer - The information provided about this property does not constitute or form part of an offer or contract, nor may be it be regarded as representations. All interested parties must verify accuracy and your solicitor must verify tenure/lease information, fixtures & fittings and, where the property has been extended/converted, planning/building regulation consents. All dimensions are approximate and quoted for guidance only as are floor plans which are not to scale and their accuracy cannot be confirmed. Reference to appliances and/or services does not imply that they are necessarily in working order or fit for the purpose.
