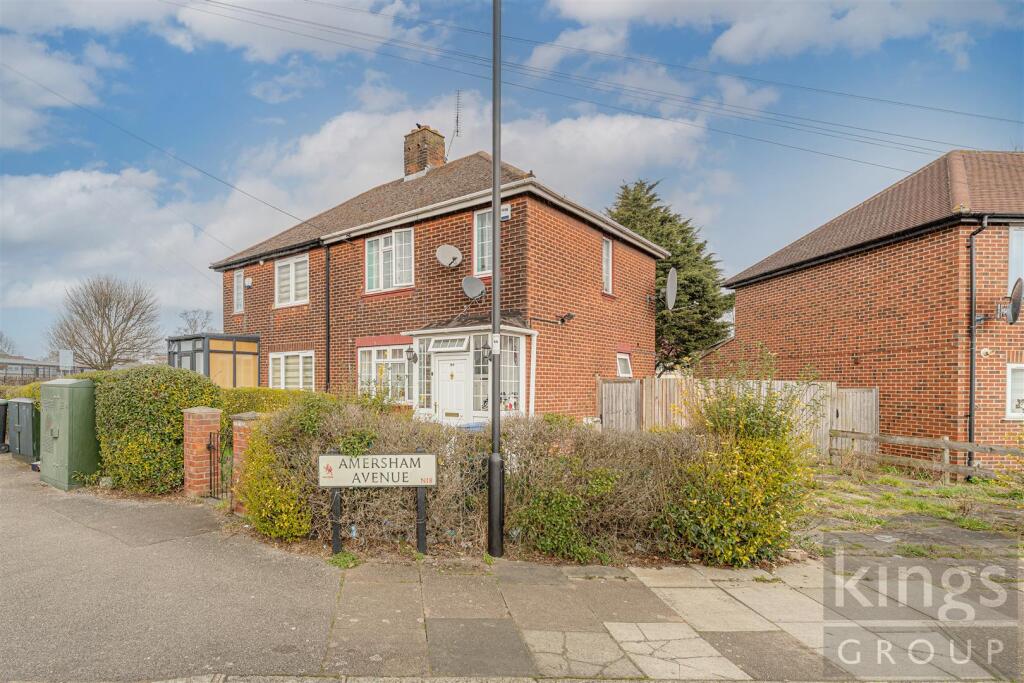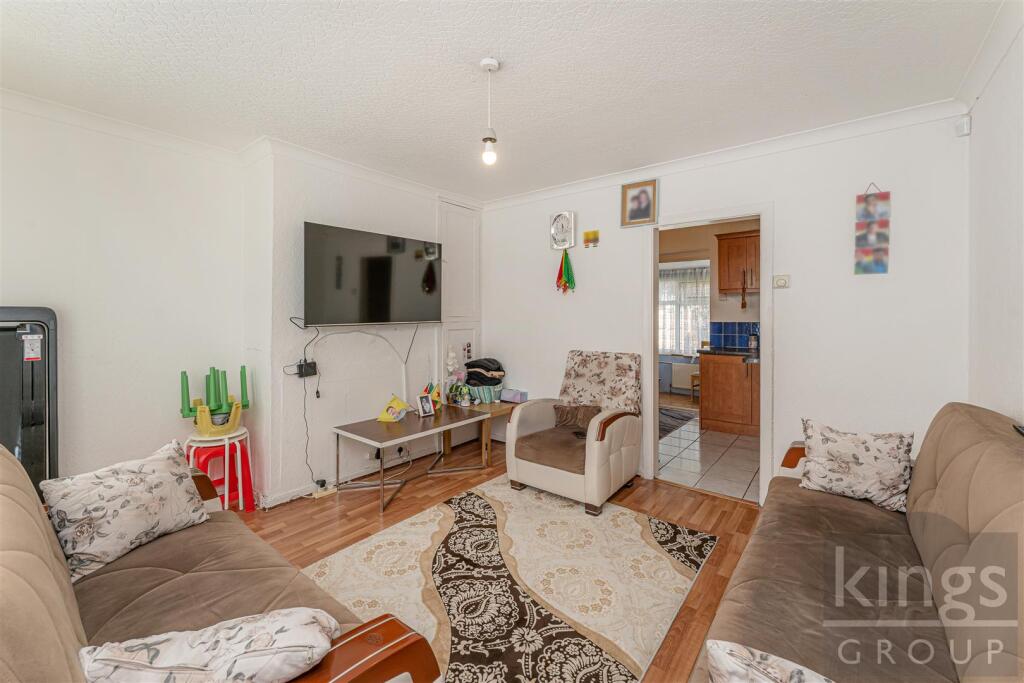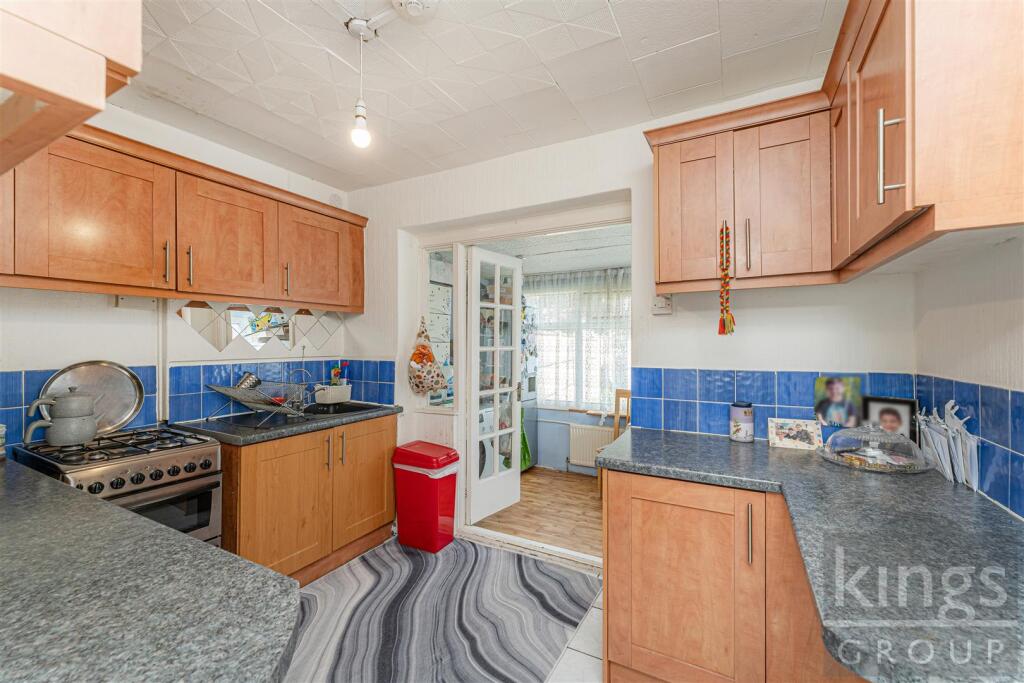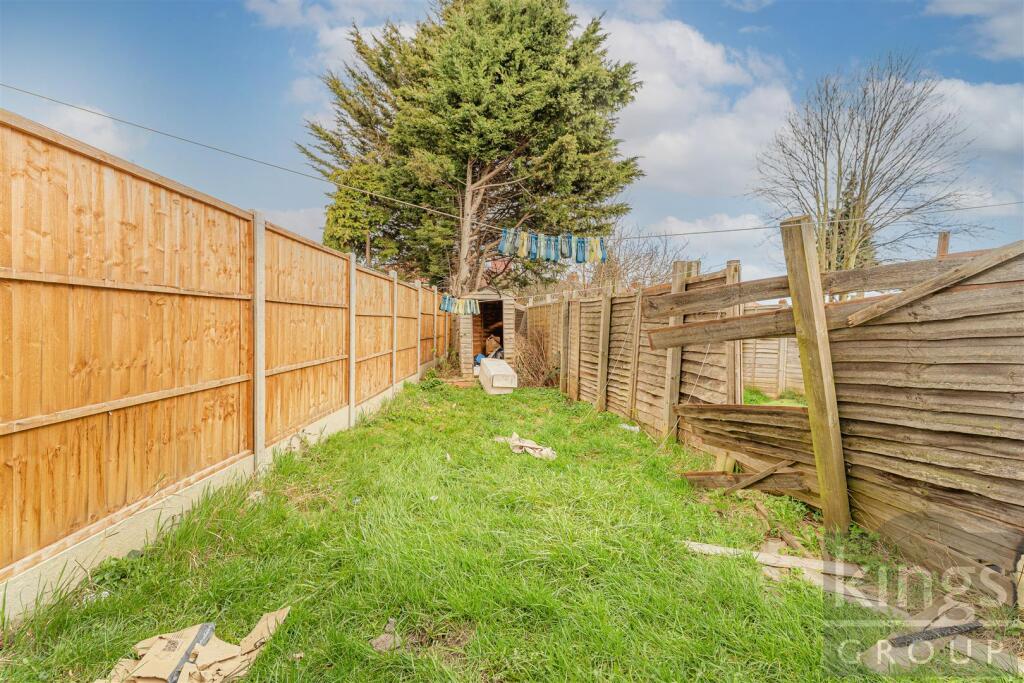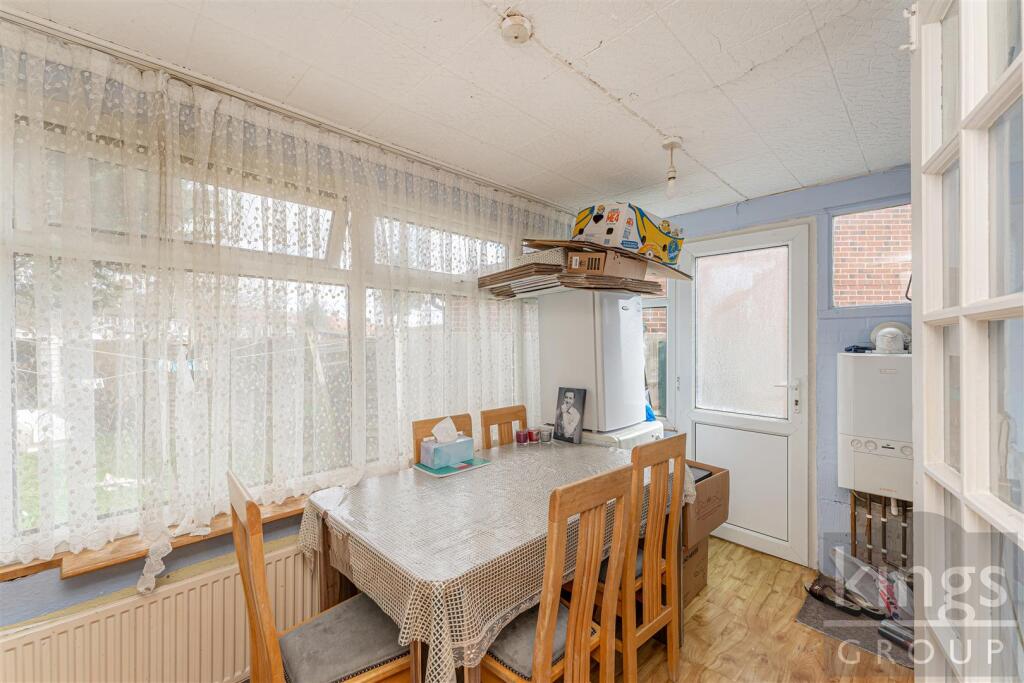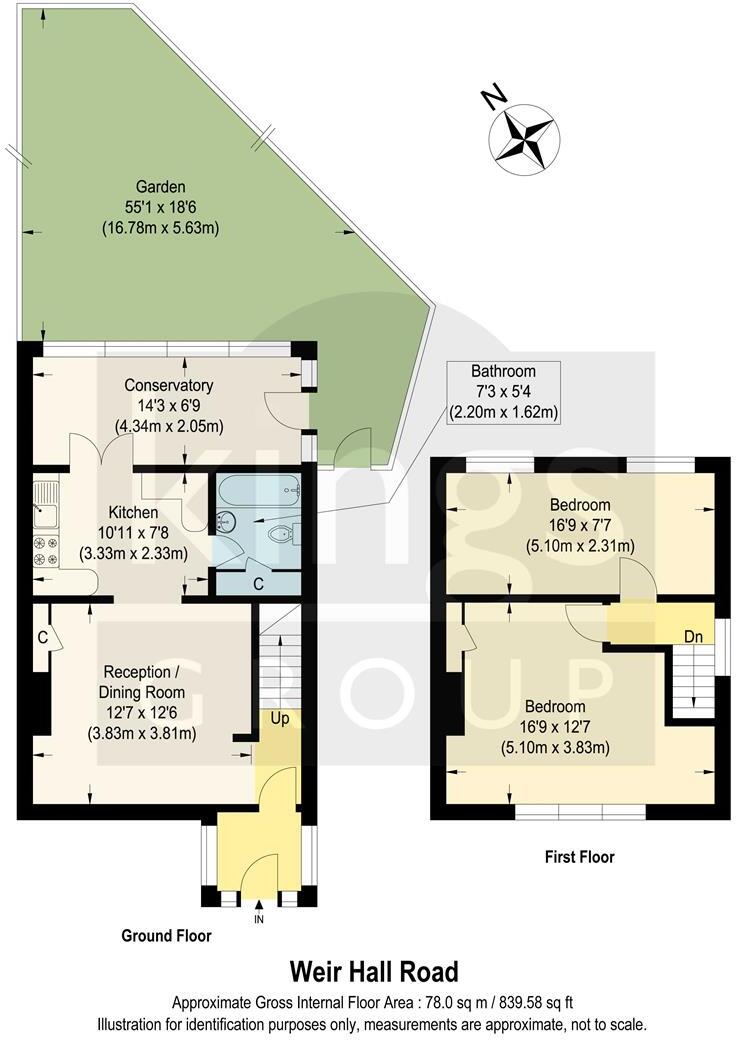- Kings Are Pleased To Present This +
- Two Bedroom Semi Detached House +
- Corner Style Property +
- Off Street Parking +
- 1950's Build +
- Conservatory +
- 55ft Rear Garden With Side Access +
- Potential To Extend (stp) +
- Chain Free +
- Council Tax Band C +
KINGS are pleased to present this CORNER PLOT Two Bedroom Semi-Detached House with OFF STREET PARKING, available with NO ONWARD CHAIN. Upon entering, you are welcomed into a cosy reception room that serves as the heart of the home, perfect for relaxation or entertaining guests. The property also boasts a conservatory, which invites natural light and provides space to enjoy the garden views throughout the seasons.
One of the standout features of this property is the side access, offering convenience and flexibility for outdoor activities or additional storage. Further benefits are the two well-proportioned bedrooms, making it ideal for a family, along with gas central heating and double glazing. There is potential to enlarge the driveway for 2-3 cars and scope to extend to the rear and side (stp).
With White Hart Lane train station close by it is well connected to the City with regular services to London Liverpool Street, access to the A10 and A406 North Circular roads are within easy reach too. The property benefits from being just a SHORT WALK AWAY from NORTH MIDDLESEX HOSPITAL and Fore Street with all the shops, restaurants and amenities.
Council Tax Band C
Construction Type - Standard (Brick, Tile)
Flood Risk - Rivers & Seas: Very Low, Surface Water: Very Low
Porch / Entrance Hallway -
Reception Room - 3.84m x 3.81m (12'7 x 12'6) -
Kitchen - 3.33m x 2.34m (10'11 x 7'8) -
Conservatory - 4.34m x 2.06m (14'3 x 6'9) -
Bedroom One - 5.11m x 3.84m (16'9 x 12'7) -
Bedroom Two - 5.11m x 2.31m (16'9 x 7'7) -
Bathroom - 2.21m x 1.63m (7'3 x 5'4) -
