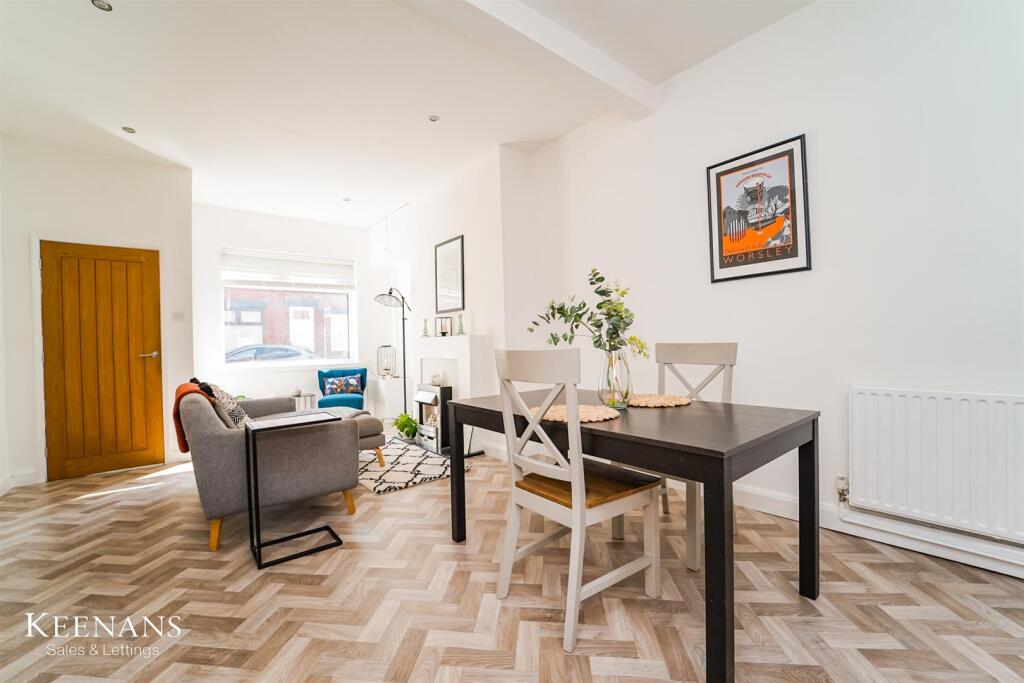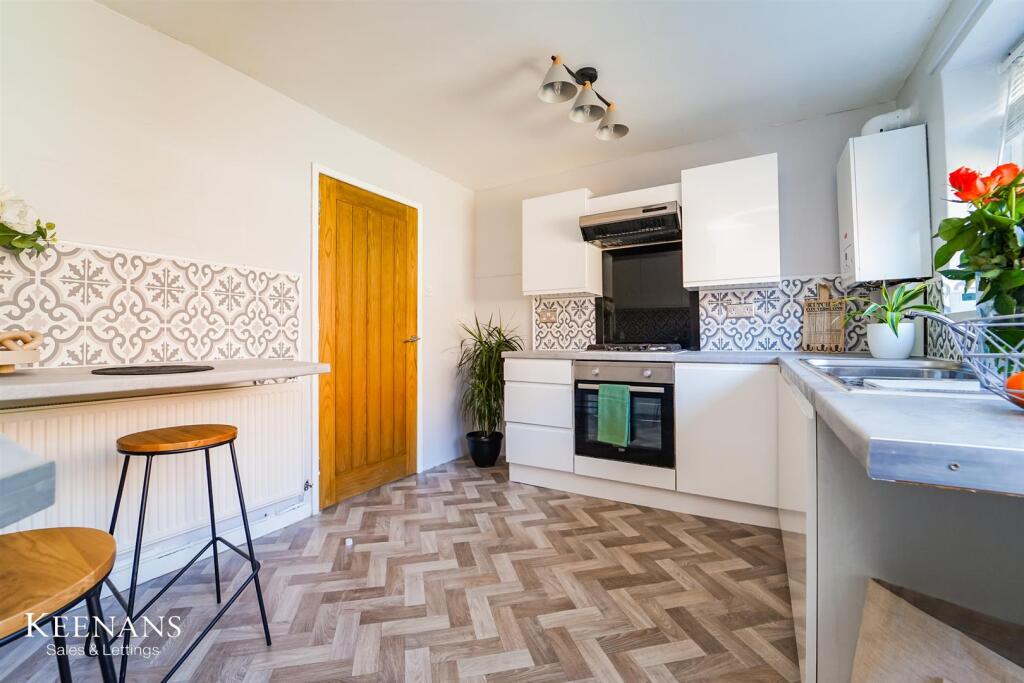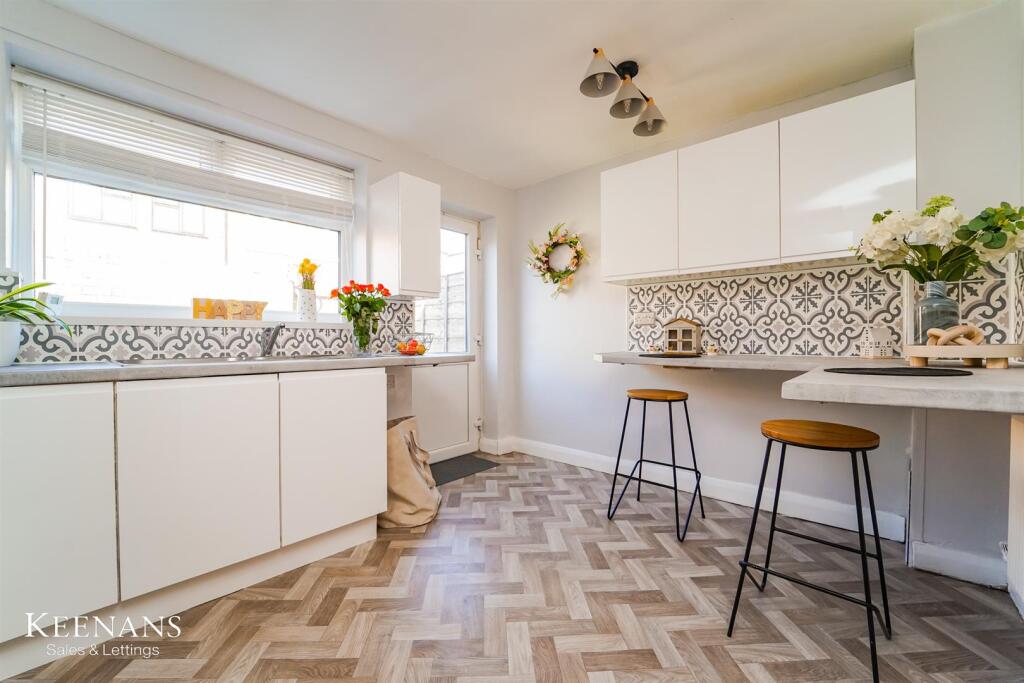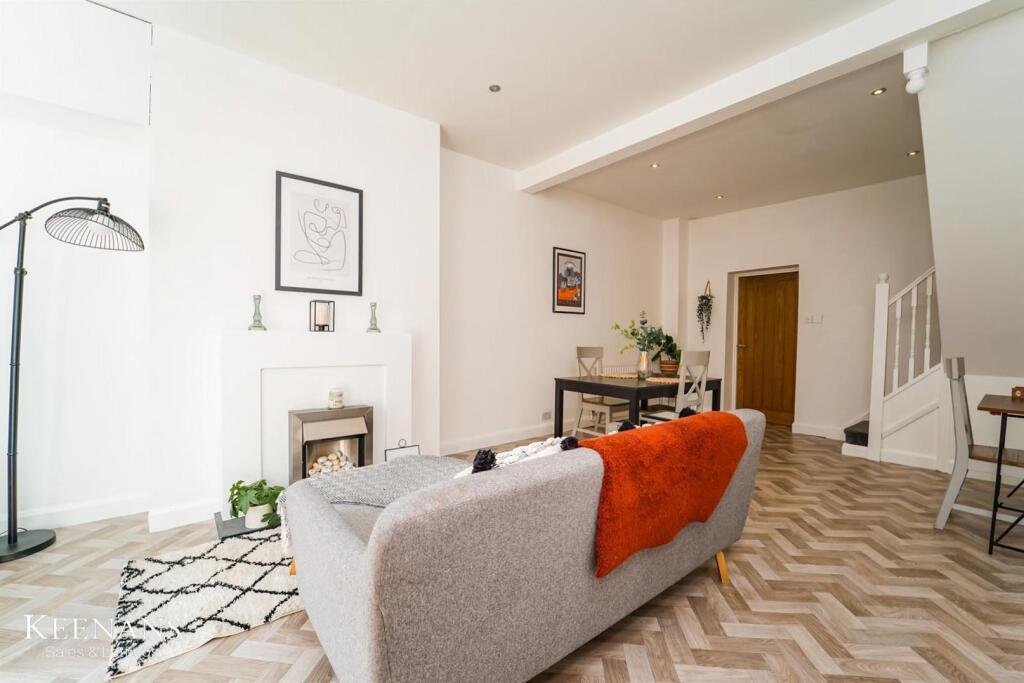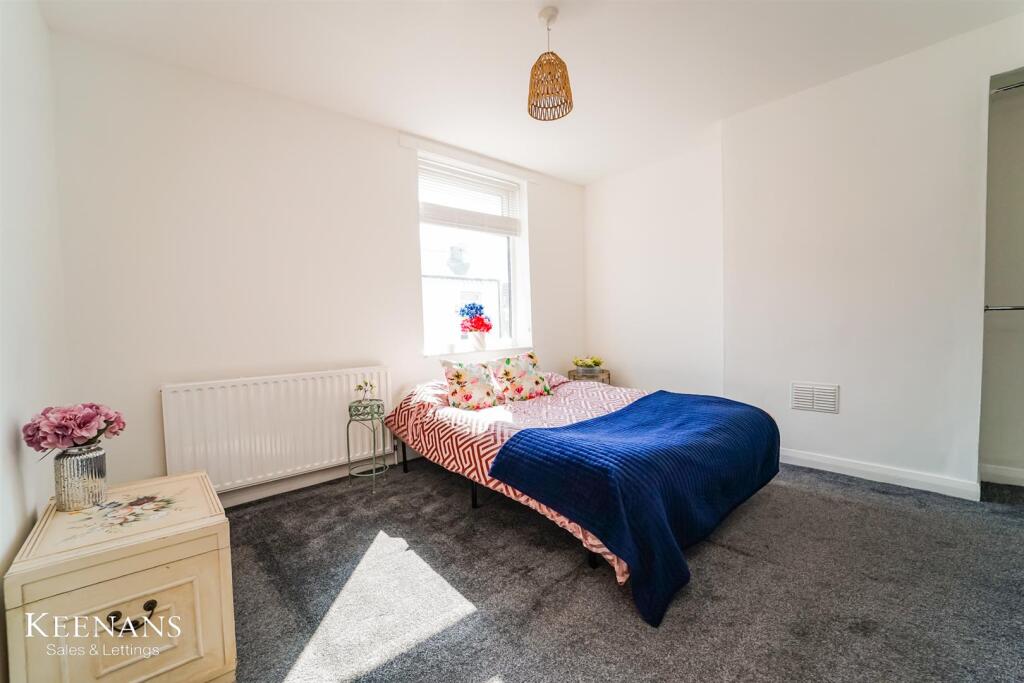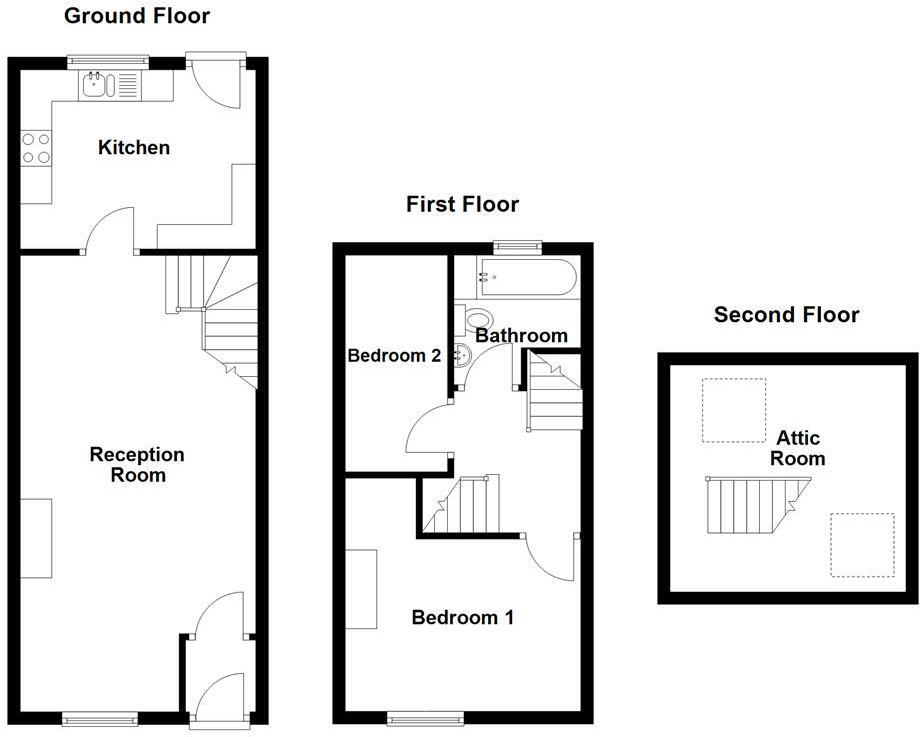- Exquisite Mid Terrace Property +
- Two Bedrooms +
- Versatile Loft Room +
- Three Piece Bathroom Suite +
- Contemporary Fitted Kitchen +
- Move-in Ready +
- Enclosed Rear Yard +
- Tenure Leasehold +
- Council Tax Band A +
- EPC Rating D +
PERFECT FIRST TIME HOME OR RENTAL INVESTMENT
Nestled on the charming Crescent Avenue in Swinton, Manchester, this delightful terraced house presents an excellent opportunity for first-time buyers or those seeking a rental investment. With two well-proportioned bedrooms and a modern bathroom, this property is neutrally finished throughout, allowing you to move in with ease and make it your own.
The heart of the home is the contemporary kitchen, which is both stylish and functional, perfect for preparing meals and entertaining guests. The inviting reception room offers a comfortable space to relax and unwind after a long day. Additionally, the attic room provides versatile options; it can serve as a home office for those working remotely or be utilised as an extra bedroom, catering to your needs.
The low-maintenance rear yard is a wonderful feature, providing a private outdoor space for enjoying the fresh air without the burden of extensive upkeep. The property benefits from easy access to local amenities, ensuring that shops, schools, and parks are just a stone's throw away. Furthermore, major commuter routes are conveniently nearby, making travel to Manchester city centre and beyond a breeze.
This charming home on Crescent Avenue is not just a property; it is a lifestyle choice, offering comfort, convenience, and the potential for growth. Whether you are looking to settle down or invest, this house is a fantastic opportunity that should not be missed.
For the latest upcoming properties, make sure you are following our Instagram @keenans.ea and Facebook @keenansestateagents
Ground Floor -
Entrance Vestibule - 1.12m x 0.97m (3'8 x 3'2 ) - UPVC double glazed frosted front door, wood effect flooring and door to reception room.
Reception Room - 7.24m x 3.73m (23'9 x 12'3) - UPVC double glazed window, two central heating radiators, spotlights, electric fire, wood effect flooring, door to kitchen and stairs to first floor.
Kitchen - 3.58m x 2.84m (11'9 x 9'4 ) - UPVC double glazed window, central heating radiator, range of wall and base units with laminate work surfaces, breakfast bar, integrated oven with four ring gas hob and extractor hood, glass splashback, one and a half bowl stainless steel sink and drainer with mixer tap, space for fridge freezer, plumbing for washing machine, Main Eco wall mounted boiler, wood effect flooring and UPVC double glazed door to rear.
First Floor -
Landing - Smoke detector, doors leading to two bedrooms, bathroom and stairs to second floor.
Bedroom One - 3.73m x 2.82m (12'3 x 9'3 ) - UPVC double glazed window, central heating radiator and open to under stairs storage.
Bedroom Two - 3.45m x 1.63m (11'4 x 5'4) - UPVC double glazed window and central heating radiator.
Bathroom - 1.96m x 1.93m (6'5 x 6'4 ) - UPVC double glazed frosted window, central heating radiator, dual flush WC, vanity top wash basin with mixer tap, panel bath with mixer tap, overhead direct feed shower, PVC panel elevations and tiled effect flooring.
Second Floor -
Attic Room - 3.76m x 3.58m (12'4 x 11'9) - Two Velux windows, central heating radiator and exposed brick elevation.
External -
Rear - Enclosed yard with gate to shared access.
