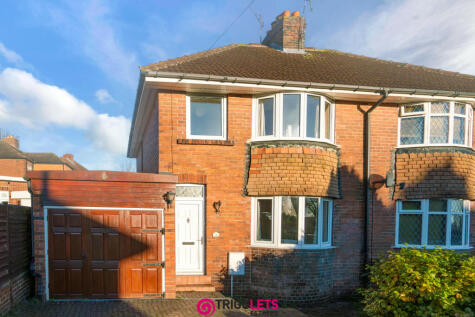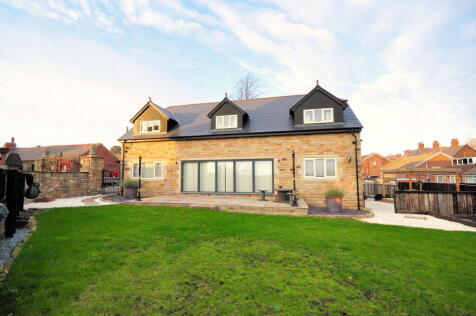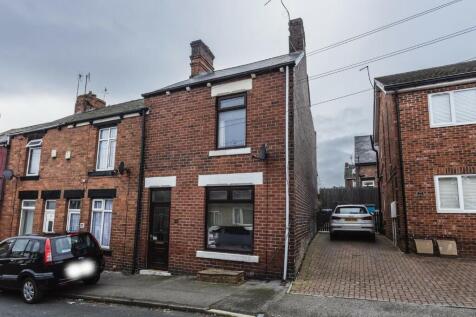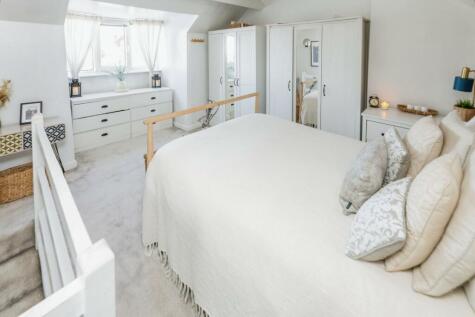3 Bed Semi-Detached House, Single Let, Barnsley, S74 9DZ, £260,000
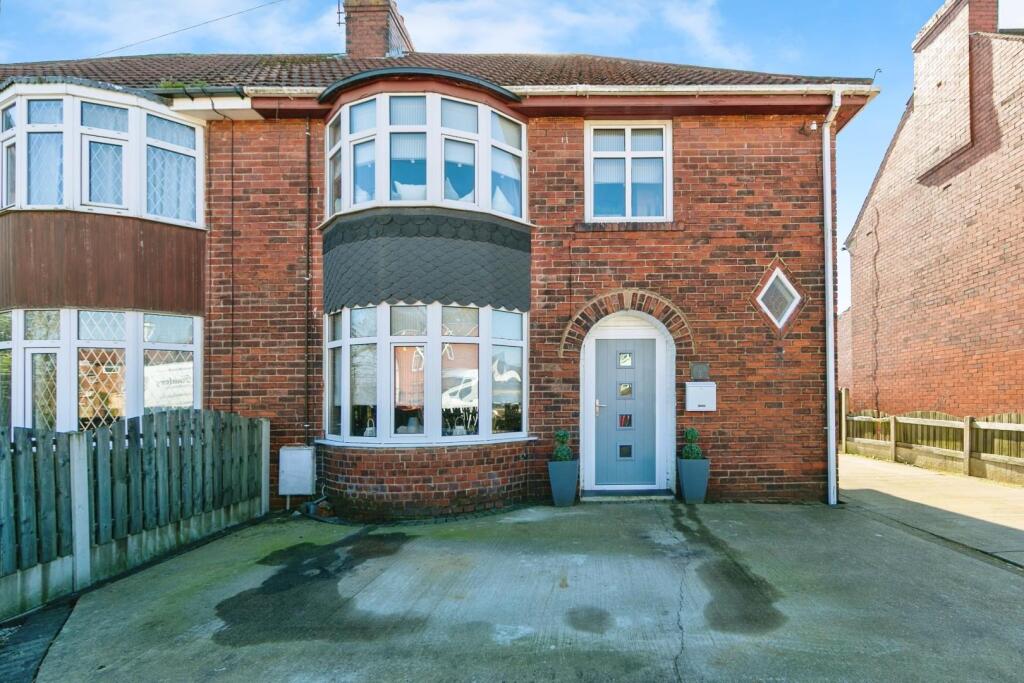
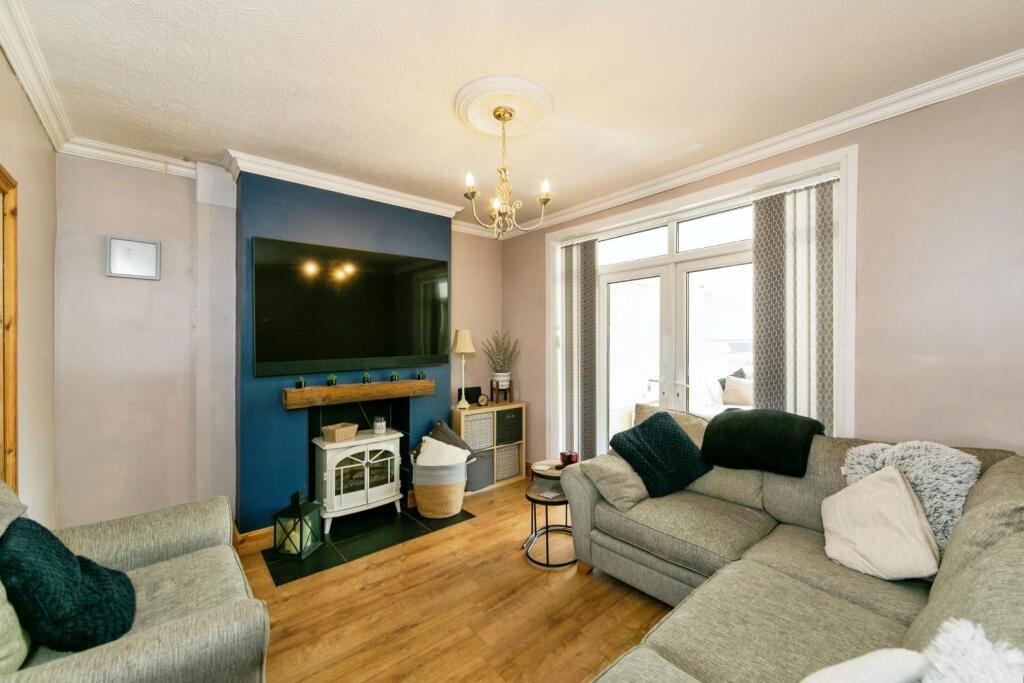
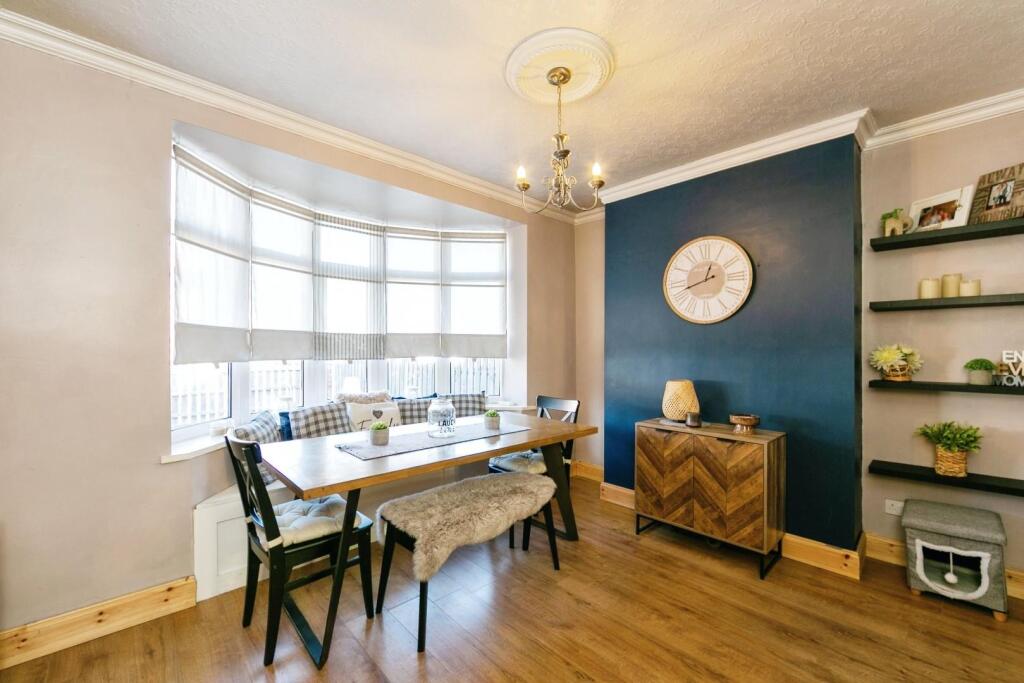
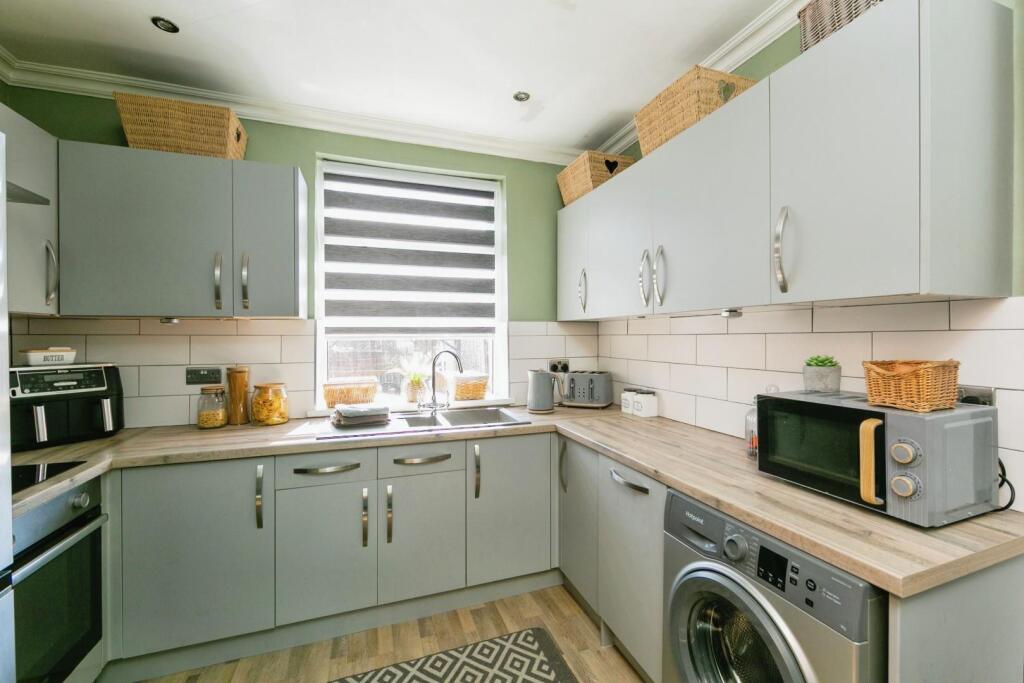

ValuationOvervalued
| Sold Prices | £63K - £317.5K |
| Sold Prices/m² | £583/m² - £3.8K/m² |
| |
Square Metres | ~93 m² |
| Price/m² | £2.8K/m² |
Value Estimate | £158,771£158,771 |
Cashflows
Cash In | |
Purchase Finance | MortgageMortgage |
Deposit (25%) | £65,000£65,000 |
Stamp Duty & Legal Fees | £14,700£14,700 |
Total Cash In | £79,700£79,700 |
| |
Cash Out | |
Rent Range | £600 - £1,200£600 - £1,200 |
Rent Estimate | £725 |
Running Costs/mo | £978£978 |
Cashflow/mo | £-252£-252 |
Cashflow/yr | £-3,030£-3,030 |
Gross Yield | 3%3% |
Local Sold Prices
50 sold prices from £63K to £317.5K, average is £161.3K. £583/m² to £3.8K/m², average is £1.7K/m².
| Price | Date | Distance | Address | Price/m² | m² | Beds | Type | |
| £285K | 09/21 | 0.06 mi | 74, Clough Road, Hoyland, Barnsley, South Yorkshire S74 9DZ | £2,050 | 139 | 3 | Detached House | |
| £285K | 09/21 | 0.06 mi | 74, Clough Road, Hoyland, Barnsley, South Yorkshire S74 9DZ | £2,050 | 139 | 3 | Detached House | |
| £295K | 03/21 | 0.06 mi | 27, Clough Road, Hoyland, Barnsley, South Yorkshire S74 9EA | £2,731 | 108 | 3 | Detached House | |
| £207K | 07/21 | 0.08 mi | 69, Brooke Street, Hoyland, Barnsley, South Yorkshire S74 9DT | £2,556 | 81 | 3 | Semi-Detached House | |
| £120K | 06/21 | 0.09 mi | 87, Springwood Road, Hoyland, Barnsley, South Yorkshire S74 0EP | £1,277 | 94 | 3 | Terraced House | |
| £272.5K | 05/21 | 0.09 mi | 22, South View Road, Hoyland, Barnsley, South Yorkshire S74 9EB | £2,868 | 95 | 3 | Detached House | |
| £147K | 12/22 | 0.09 mi | 48, Springwood Road, Hoyland, Barnsley, South Yorkshire S74 0EP | - | - | 3 | Semi-Detached House | |
| £217K | 06/22 | 0.11 mi | 37, Brooke Street, Hoyland, Barnsley, South Yorkshire S74 9DP | - | - | 3 | Detached House | |
| £95K | 05/23 | 0.11 mi | 36, Shaftesbury Drive, Hoyland, Barnsley, South Yorkshire S74 0DG | £1,105 | 86 | 3 | Terraced House | |
| £170K | 06/21 | 0.11 mi | 59, Brooke Street, Hoyland, Barnsley, South Yorkshire S74 9DP | £2,024 | 84 | 3 | Semi-Detached House | |
| £213K | 07/21 | 0.11 mi | 53, Brooke Street, Hoyland, Barnsley, South Yorkshire S74 9DP | £2,088 | 102 | 3 | Semi-Detached House | |
| £160K | 08/23 | 0.11 mi | 80, Brooke Street, Hoyland, Barnsley, South Yorkshire S74 9DP | - | - | 3 | Semi-Detached House | |
| £86.5K | 01/21 | 0.11 mi | 10, Broad Street, Hoyland, Barnsley, South Yorkshire S74 9DY | - | - | 3 | Terraced House | |
| £128K | 04/21 | 0.14 mi | 8, Redwood Close, Hoyland, Barnsley, South Yorkshire S74 0EJ | £1,255 | 102 | 3 | Semi-Detached House | |
| £83K | 09/21 | 0.14 mi | 242, West Street, Hoyland, Barnsley, South Yorkshire S74 9EE | £861 | 96 | 3 | Semi-Detached House | |
| £220K | 02/23 | 0.14 mi | 226, West Street, Hoyland, Barnsley, South Yorkshire S74 9EE | - | - | 3 | Detached House | |
| £143K | 05/23 | 0.15 mi | 22, Glenville Close, Hoyland, Barnsley, South Yorkshire S74 0HW | £1,655 | 86 | 3 | Terraced House | |
| £177K | 07/23 | 0.15 mi | 2, Vernon Street, Hoyland, Barnsley, South Yorkshire S74 9EG | £1,686 | 105 | 3 | Terraced House | |
| £181.1K | 04/23 | 0.16 mi | 58, Fearn House Crescent, Hoyland, Barnsley, South Yorkshire S74 0BA | £1,626 | 111 | 3 | Semi-Detached House | |
| £110K | 05/21 | 0.19 mi | 25, Springwood Road, Hoyland, Barnsley, South Yorkshire S74 0AZ | £1,146 | 96 | 3 | Terraced House | |
| £162.5K | 03/23 | 0.19 mi | 37, Springwood Road, Hoyland, Barnsley, South Yorkshire S74 0AZ | £1,729 | 94 | 3 | Terraced House | |
| £63K | 04/21 | 0.19 mi | 262, West Street, Hoyland, Barnsley, South Yorkshire S74 9EQ | £583 | 108 | 3 | Terraced House | |
| £285K | 07/22 | 0.23 mi | 6, Wharncliffe Close, Hoyland, Barnsley, South Yorkshire S74 0HP | £3,017 | 94 | 3 | Detached House | |
| £160K | 07/23 | 0.24 mi | 12, Kirk Balk, Hoyland, Barnsley, South Yorkshire S74 9HU | - | - | 3 | Terraced House | |
| £155K | 06/23 | 0.24 mi | 10, Kirk Balk, Hoyland, Barnsley, South Yorkshire S74 9HU | - | - | 3 | Terraced House | |
| £119K | 02/21 | 0.24 mi | 19, Longfields Crescent, Hoyland, Barnsley, South Yorkshire S74 9HZ | £1,417 | 84 | 3 | Terraced House | |
| £164K | 07/21 | 0.24 mi | 19, Bellwood Crescent, Hoyland, Barnsley, South Yorkshire S74 0BL | - | - | 3 | Semi-Detached House | |
| £125K | 11/21 | 0.24 mi | 14, Longfields Crescent, Hoyland, Barnsley, South Yorkshire S74 9JA | £1,471 | 85 | 3 | Terraced House | |
| £115K | 05/23 | 0.24 mi | 24, Longfields Crescent, Hoyland, Barnsley, South Yorkshire S74 9JA | £1,250 | 92 | 3 | Terraced House | |
| £128K | 08/21 | 0.24 mi | 22, Longfields Crescent, Hoyland, Barnsley, South Yorkshire S74 9JA | £1,506 | 85 | 3 | Terraced House | |
| £119K | 04/21 | 0.24 mi | 2, Longfields Crescent, Hoyland, Barnsley, South Yorkshire S74 9JA | - | - | 3 | Semi-Detached House | |
| £130.5K | 10/21 | 0.24 mi | 24, Longfields Crescent, Hoyland, Barnsley, South Yorkshire S74 9JA | £1,418 | 92 | 3 | Terraced House | |
| £142K | 06/21 | 0.24 mi | 31, Headlands Road, Hoyland, Barnsley, South Yorkshire S74 9JG | £1,797 | 79 | 3 | Terraced House | |
| £130K | 01/23 | 0.26 mi | 28, Kirk Balk, Hoyland, Barnsley, South Yorkshire S74 9HU | - | - | 3 | Terraced House | |
| £205K | 10/22 | 0.26 mi | 2, Fearnley Road, Hoyland, Barnsley, South Yorkshire S74 0AU | - | - | 3 | Semi-Detached House | |
| £144K | 06/21 | 0.27 mi | 15, Valley Way, Hoyland, Barnsley, South Yorkshire S74 9AN | - | - | 3 | Terraced House | |
| £317.5K | 04/22 | 0.28 mi | 26, Wharncliffe Close, Hoyland, Barnsley, South Yorkshire S74 0HP | £3,489 | 91 | 3 | Detached House | |
| £265K | 12/21 | 0.28 mi | 19, Clough Fields Road, Hoyland, Barnsley, South Yorkshire S74 0BJ | - | - | 3 | Detached House | |
| £260K | 08/23 | 0.28 mi | 21, Clough Fields Road, Hoyland, Barnsley, South Yorkshire S74 0BJ | £3,768 | 69 | 3 | Detached House | |
| £180K | 12/22 | 0.29 mi | 99, Longfields Crescent, Hoyland, Barnsley, South Yorkshire S74 9JB | £1,782 | 101 | 3 | Semi-Detached House | |
| £120K | 12/20 | 0.29 mi | 109, Longfields Crescent, Hoyland, Barnsley, South Yorkshire S74 9JB | £1,224 | 98 | 3 | Semi-Detached House | |
| £140K | 06/23 | 0.29 mi | 159, Longfields Crescent, Hoyland, Barnsley, South Yorkshire S74 9JE | - | - | 3 | Terraced House | |
| £118K | 09/21 | 0.29 mi | 78, Longfields Crescent, Hoyland, Barnsley, South Yorkshire S74 9JE | £1,439 | 82 | 3 | Terraced House | |
| £240K | 06/21 | 0.3 mi | 16, Greenacres, Hoyland, Barnsley, South Yorkshire S74 0HL | - | - | 3 | Semi-Detached House | |
| £260K | 03/23 | 0.3 mi | 59, Fieldhead Road, Hoyland, Barnsley, South Yorkshire S74 9AT | £2,737 | 95 | 3 | Detached House | |
| £180K | 11/20 | 0.3 mi | 24, Fieldhead Road, Hoyland, Barnsley, South Yorkshire S74 9AT | £2,118 | 85 | 3 | Detached House | |
| £202K | 06/21 | 0.3 mi | 22, Fieldhead Road, Hoyland, Barnsley, South Yorkshire S74 9AT | - | - | 3 | Detached House | |
| £270K | 02/21 | 0.3 mi | 49, Fieldhead Road, Hoyland, Barnsley, South Yorkshire S74 9AT | £3,375 | 80 | 3 | Detached House | |
| £200K | 03/21 | 0.3 mi | 43, Fieldhead Road, Hoyland, Barnsley, South Yorkshire S74 9AT | £2,857 | 70 | 3 | Semi-Detached House | |
| £82K | 12/20 | 0.34 mi | 83, Milton Road, Hoyland, Barnsley, South Yorkshire S74 9AZ | £921 | 89 | 3 | Terraced House |
Local Rents
19 rents from £600/mo to £1.2K/mo, average is £795/mo.
| Rent | Date | Distance | Address | Beds | Type | |
| £800 | 08/24 | 0.11 mi | Shaftesbury Drive, Hoyland | 3 | Flat | |
| £1,095 | 01/25 | 0.31 mi | - | 3 | Detached House | |
| £675 | 03/25 | 0.45 mi | - | 3 | Terraced House | |
| £800 | 08/24 | 0.47 mi | Hawshaw Lane, Hoyland, Barnsley | 3 | Detached House | |
| £725 | 11/24 | 0.61 mi | - | 3 | Terraced House | |
| £750 | 08/24 | 0.61 mi | - | 3 | Terraced House | |
| £750 | 08/24 | 0.61 mi | - | 3 | Terraced House | |
| £775 | 08/24 | 0.65 mi | - | 3 | Terraced House | |
| £750 | 08/24 | 0.7 mi | Allott Street, Hoyland, S74 0NF | 3 | Terraced House | |
| £850 | 11/24 | 0.83 mi | - | 3 | Terraced House | |
| £900 | 03/25 | 0.83 mi | - | 3 | Terraced House | |
| £1,200 | 12/24 | 0.89 mi | - | 3 | Semi-Detached House | |
| £600 | 03/25 | 0.89 mi | - | 3 | Flat | |
| £725 | 08/24 | 0.92 mi | - | 3 | Terraced House | |
| £725 | 08/24 | 0.92 mi | - | 3 | Terraced House | |
| £850 | 11/24 | 0.96 mi | - | 3 | Terraced House | |
| £875 | 02/25 | 0.99 mi | - | 3 | Semi-Detached House | |
| £825 | 02/25 | 1.16 mi | - | 3 | Terraced House | |
| £795 | 02/24 | 1.19 mi | - | 3 | Terraced House |
Local Area Statistics
Population in S74 | 17,83917,839 |
Population in Barnsley | 197,410197,410 |
Town centre distance | 3.66 miles away3.66 miles away |
Nearest school | 0.20 miles away0.20 miles away |
Nearest train station | 0.84 miles away0.84 miles away |
| |
Rental growth (12m) | -7%-7% |
Sales demand | Balanced marketBalanced market |
Capital growth (5yrs) | +26%+26% |
Property History
Listed for £260,000
March 20, 2025
Floor Plans
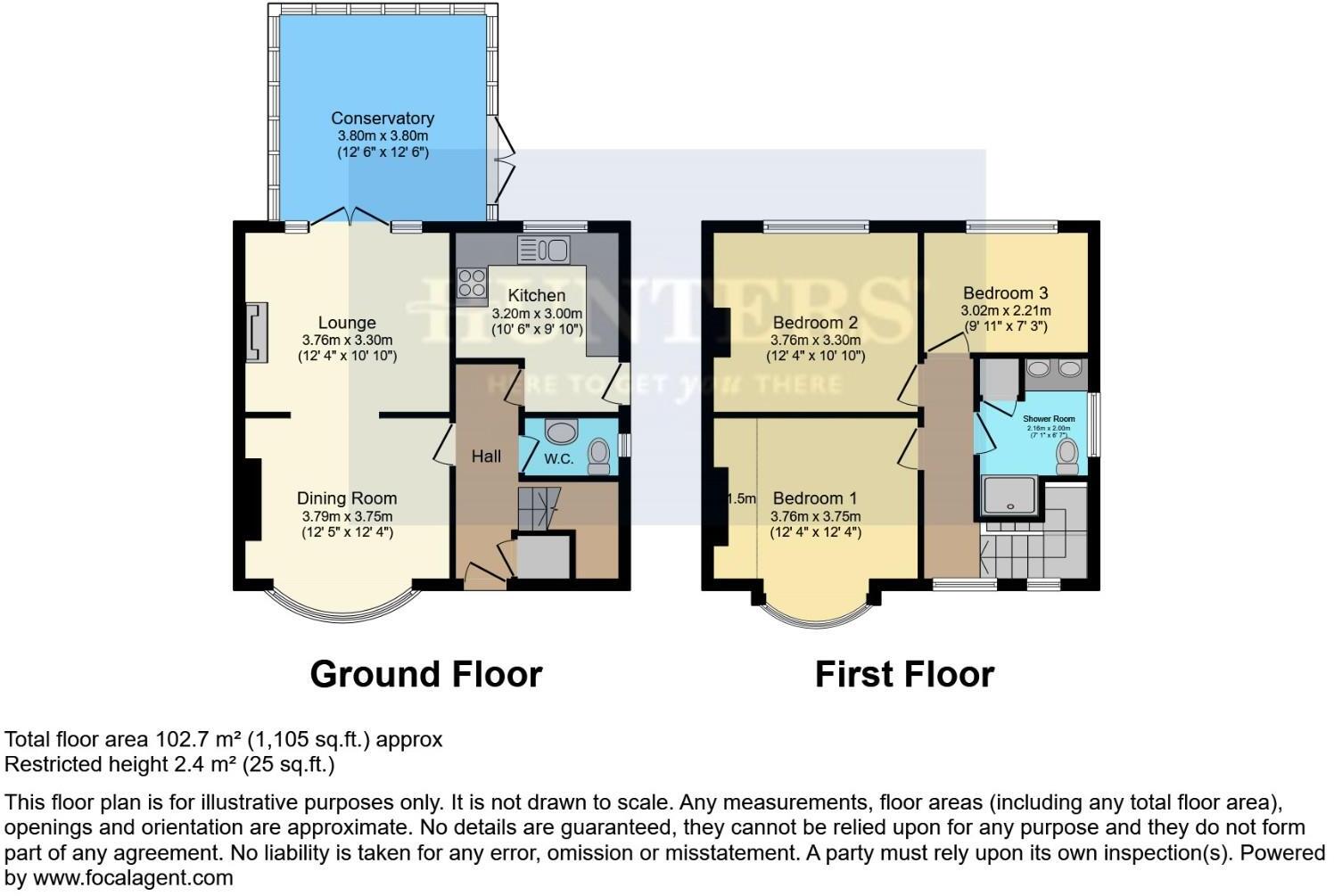
Description
- 3 BED SEMI DETACHED +
- NO UPWARD CHAIN +
- SPACIOUS THROUGHOUT +
- LARGE PLOT +
- GREAT SCOPE TO EXTEND +
- MODERN FIXTURES AND FITTINGS +
- PARKING FOR 5 CARS +
- CLOSE TO AN ARRAY OF AMENITIES +
- GOOD COMMUTER LOCATION +
- COUNCIL TAX B +
ASKING PRICE £260,000 , NO UPWARD CHAIN! STEP INSIDE THIS BEAUTIFULLY PRESENTED, FULLY RENOVATED 3 BED SEMI DETACHED PROPERTY. Located within walking distance to an array of amenities and Hoyland Centre, a short drive to Elsecar Heritage Center or the Wentworth Estate, surrounded by reputable schools, minutes away from the M1 and with direct roads leading to Barnsley, Sheffield and Rotherham. The property has been stylishly renovated throughout by the current owners, showcasing a modern kitchen, open plan living room/ dining room, contemporary fixtures and fittings, generous dimensions throughout, a well landscaped garden, sizeable drive and with no upward chain it is ready to move straight in! Briefly comprising entrance hall, open plan living room/dining room, conservatory, downstairs toilet, kitchen, three good sized bedrooms, family bathroom. Must be seen to appreciate the size, the finish and the possibilities...book now to avoid disappointment!
Entrance Hall - Through a composite door leads into a handy entrance hall, comprising tiled flooring, perfect for muddy paws or wellies, understairs storage, hallway leads directly into the living room / dining room, kitchen and downstairs bathroom.
Living Room - 3.76m x 3.20m (12'4 x 10'6) - An elegant living room, flooded in natural light through a large front facing uPVC bay window , also comprising fireplace with tiled hearth and flame effect log burner electric fire, giving a great focal point to the room and cosy feel in the wintry months, wall mounted radiator, aerial point, telephone point and opening out into a further sitting area or dining room, creating a great family hub, patio doors lead directly in to the conservatory.
Dining Room - 3.78m x 3.76m (12'5 x 12'4 ) - A spacious and modern dining area, comprising laminate flooring, wall mounted radiator and glazed uPVC bay window seating area great focal point to get comfortable and relax.
Conservatory - 3.81m x 3.81m (12'6 x 12'6 ) - A great addition to this property, this large uPVC conservatory allows you to enjoy the outdoors all year round and provides that extra living space to use as you wish, comprising wood effect laminate flooring, ceiling fan and lighting, sockets and uPVC French doors opening out onto the garden.
Kitchen - 3.20m x 3.00m (10'6 x 9'10) - A stylish kitchen hosting an array of light grey wall and base units providing plenty of storage space, contrasting wood effect laminate worksurface, inset composite grey sink and drainer with chrome mixer tap, integrated electric oven and induction hob with stainless steel extractor hood above, space for double fridge freezer, under counter space and plumbing for a washing machine, integrated dishwasher , laminate flooring , chrome spot lights , uPVC window and composite door leading to the side of the property.
Downstairs Bathroom - A handy addition to any busy household and perfect for guests, comprising low flush WC , modern grey vanity unit with inset white sink with chrome mixer tap, stylish tiled flooring and frosted uPVC window.
Bedroom 1 - 3.76m x 3.76m (12'4 x 12'4) - A large master bedroom hosting a wall of fitted light wood wardrobes, wall mounted radiator , grey laminate flooring and uPVC bay window with seating.
Bedroom 2 - 3.76m x 3.30m (12'4 x 10'10) - A further good sized double bedroom comprising wall mounted radiator, chrome spot lights, grey laminate flooring, aerial point and uPVC window to the rear overlooking the garden.
Bedroom 3 - 3.02m x 2.21m (9'11 x 7'3) - A further good sized third bedroom, could also make a great home office or hobby room, comprising wall mounted radiator and uPVC window.
Bathroom - 2.16m x 2.01m (7'1 x 6'7 ) - A luxurious on trend bathroom , comprising enclosed shower cubicle with seat great to relax, matt grey shower base with chrome waterfall shower, wall tiles, tiled flooring, chrome towel rail, contemporary grey cabinets with his and her ceramic sink and chrome mixer tap , low flush w/c and inset chrome spotlights and frosted uPVC window.
Garage - Offering secure off road parking or that extra storage space we all crave, complete with electric remote control garage door, lighting and sockets.
Exterior - The property hosts a large plot ample of off road parking up to 5 cars and detached garage. Garden has designated spaces and are mainly laid to lawn , also decking area with wooden gazebo adding privacy and shade , outdoor tap, security lighting, electric sockets . Plenty of room to each side to facilitate extensions if desired in the future.
Similar Properties
Like this property? Maybe you'll like these ones close by too.
