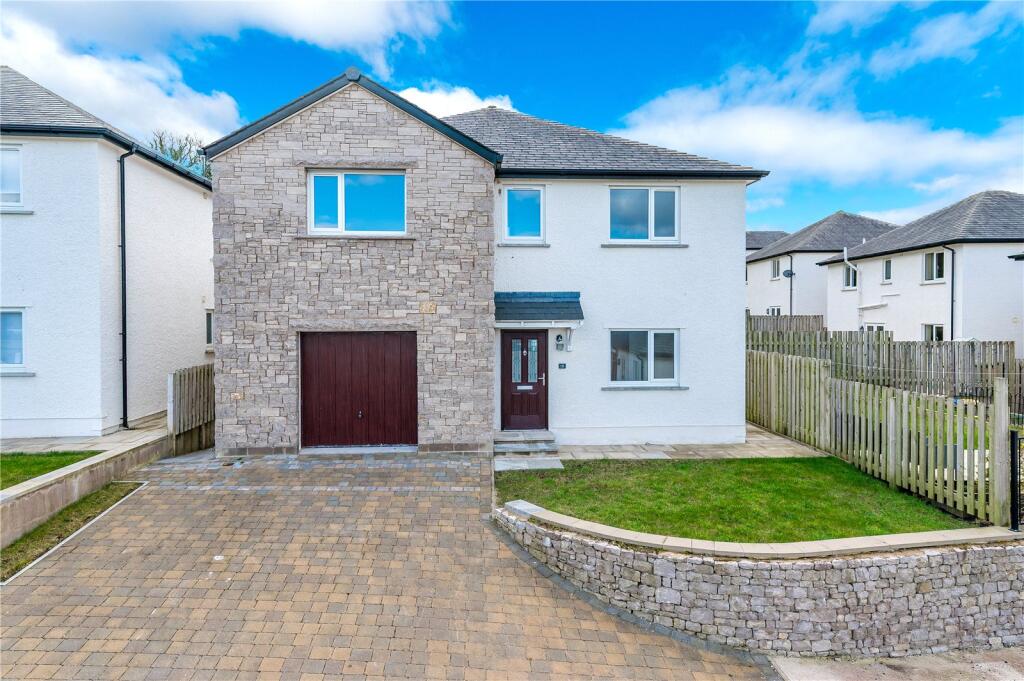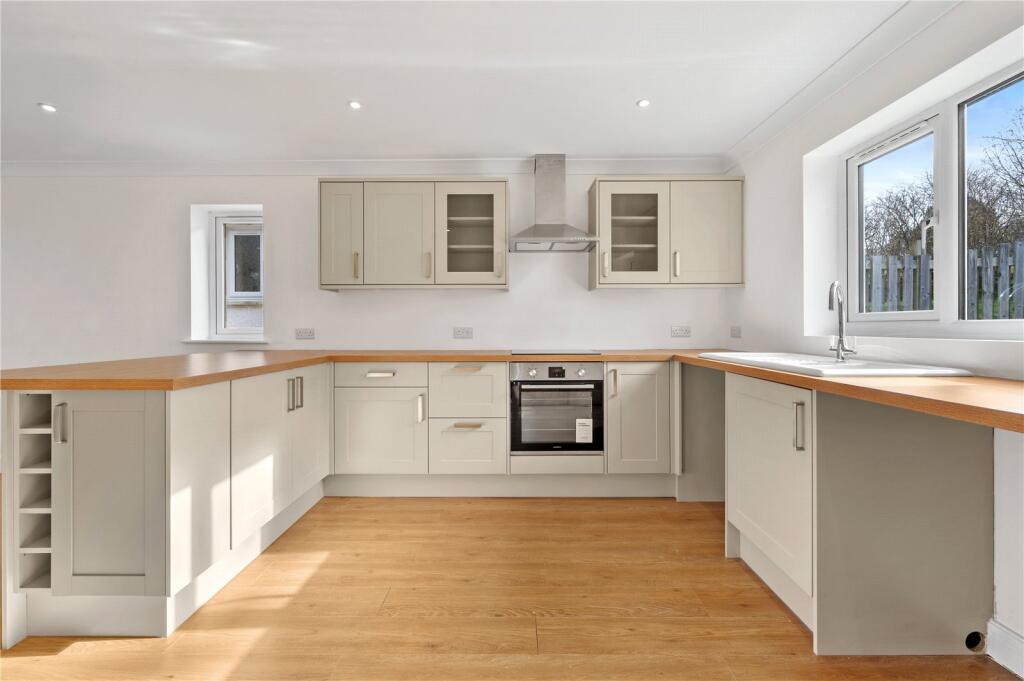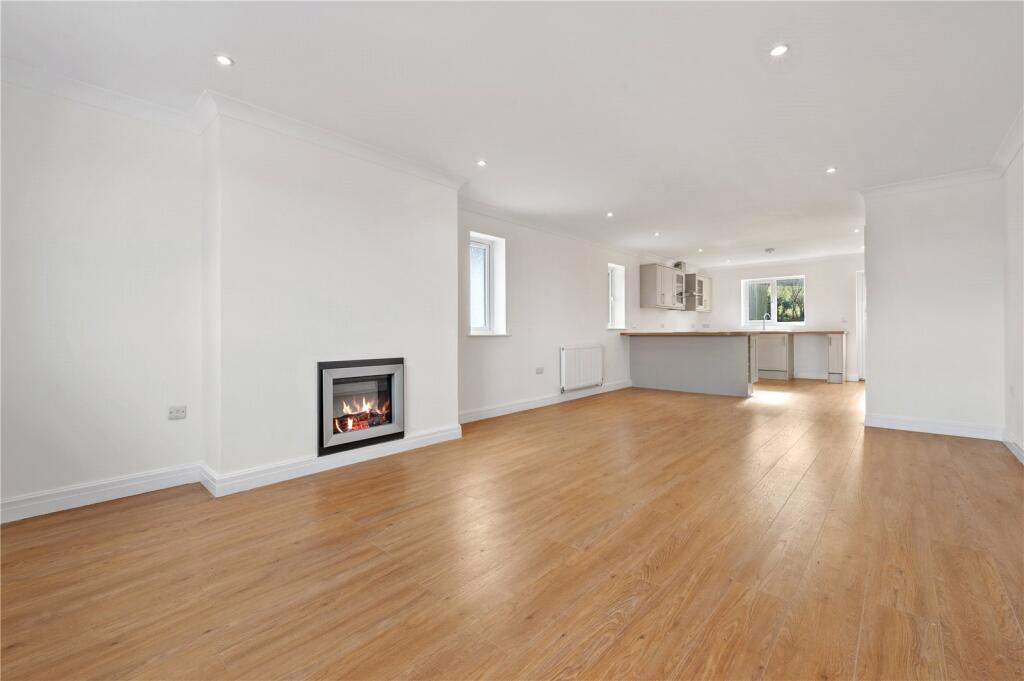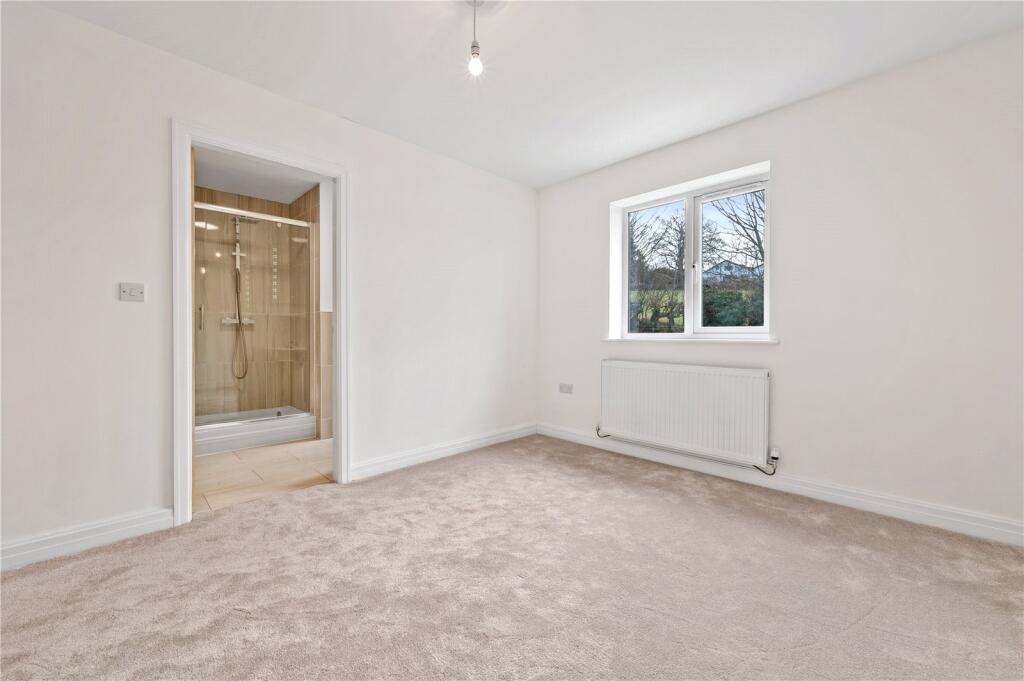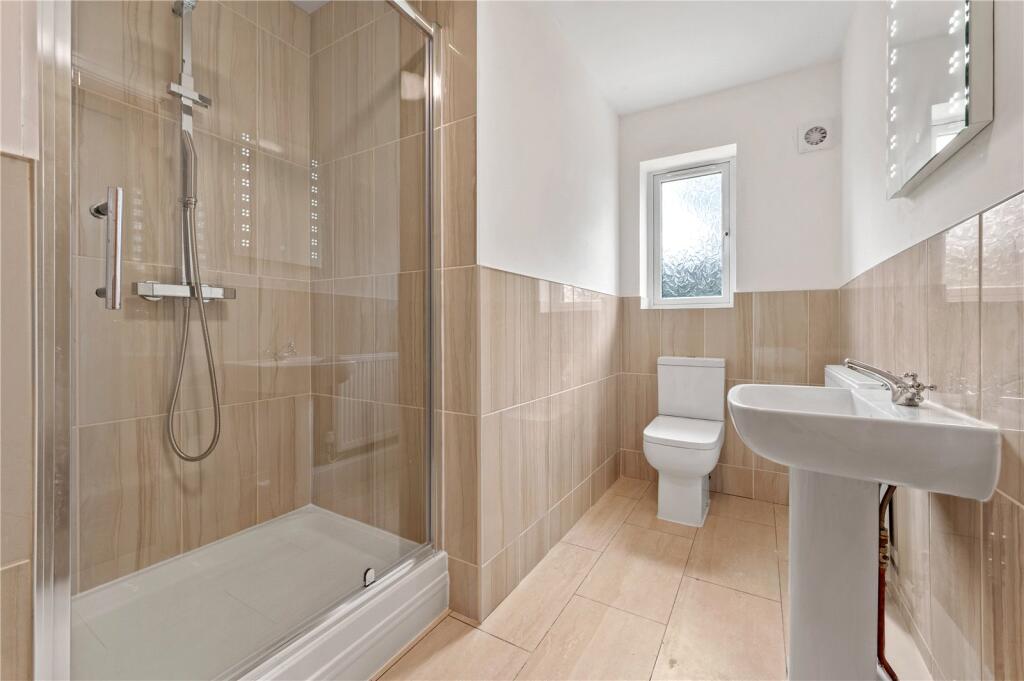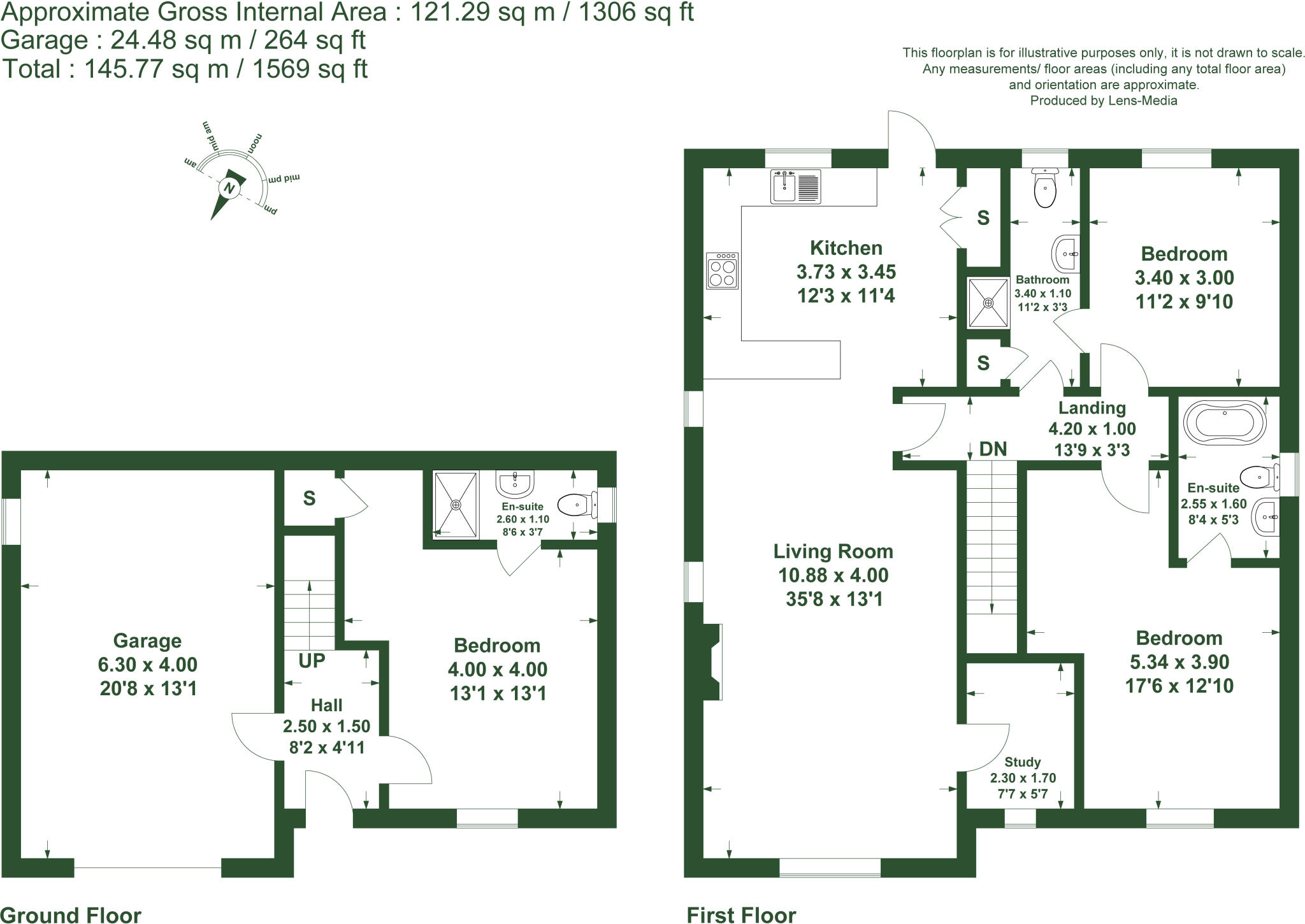- Spacious detached family home set in sought after village location +
- Newly constructed and finished to a high standard throughout +
- Parking, garaging and generous gardens +
- Excellent accessibility to the M6 motorway and rail networks +
- Located in catchment for sought-after schools +
A superb 3 bedroom family home set in a sought after village location of Burton in Kendal, which provides an ideal opportunity for those looking to enjoy village life in a scenic and accessible location.
Burton-in-Kendal is a picturesque village nestled in South Lakeland, close to the Lake District National Park. The village is known for its strong community spirit making this a desirable location for families or purchasers looking to have the perfect work / life balance. The village offers a shop, public house and local primary school, and has everything on hand. Beyond is the market town of Carnforth which offers additional services and amenities and the larger town of Kendal, situated to the north, is only a short drive away. The location offers the perfect base to explore the Lake District National Park and Yorkshire Dales and is surrounded by stunning landscapes, with the property enjoying excellent views. For those looking to go further afield there is access to the M6 motorway via Junction 36, less than 5 minutes‘ drive away and rail links with connections to the West Coast Mainline are available at Carnforth with direct access to London Euston.
This superb 3 bedroom detached new build is perfectly positioned in an elevated setting. Designed with modern family living in mind, the property combines contemporary design with rural surroundings. Entering on the ground floor, there is an ensuite bedroom positioned to one side and access to the garage adjacent. Stairs lead to the first floor where the views can really be enjoyed from the living and additional bedroom spaces. The open plan kitchen and living area spans the full width of the property and is a vast space with dual aspect. The living area is set around a feature fire on one wall and has far reaching views to the front. The kitchen area is situated to the back of the property with a range of wall and base mounted units providing ample storage for a family home. The breakfast bar area leading from the units, seamlessly links the kitchen and dining area and makes it ideal for entertaining family and friends.
Integral appliances include electric oven, 4 ring hob, an extractor and plumbing for laundry facilities. There is a large cupboard on one wall, providing excellent storage and housing the boiler.
There are two further bedrooms on the first floor, with the principal bedroom being situated at the front, enjoying the elevated position and far reaching views. With an ensuite bathroom with WC, wash hand basin, bath and shower, this is an ideal space. There is a further bedroom situated at the rear of the property which has Jack and Jill access to the house bathroom. The house bathroom is highly appointed with WC, wash hand basin and shower cubicle.
Accessed from the kitchen, making this an ideal area to enjoy all year round, the gardens are predominantly situated at the rear of the property and comprise of an enclosed lawned garden, ideal for families; with a stone flagged patio area immediately outside the property being the perfect space for alfresco dining. There is a further open lawned garden area, parking and access to the garage.
