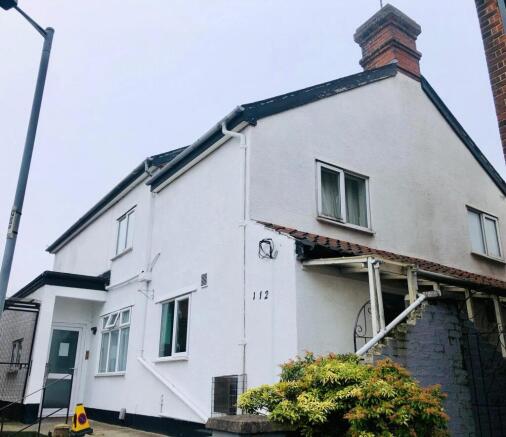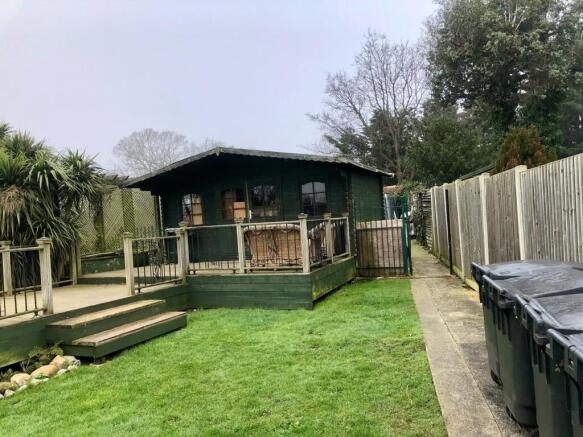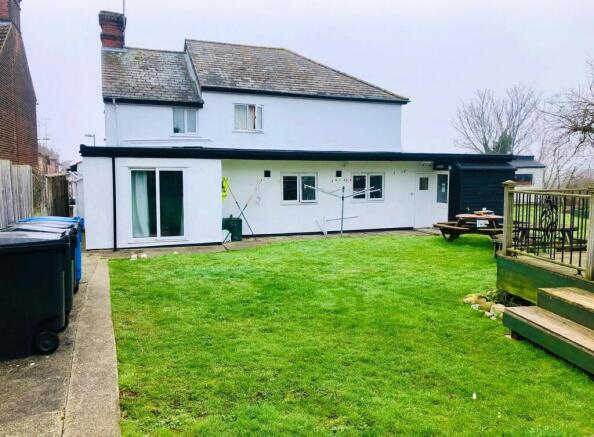This property was removed from Dealsourcr.
7 Bed HMO, Ipswich, IP2 9AB £375,000
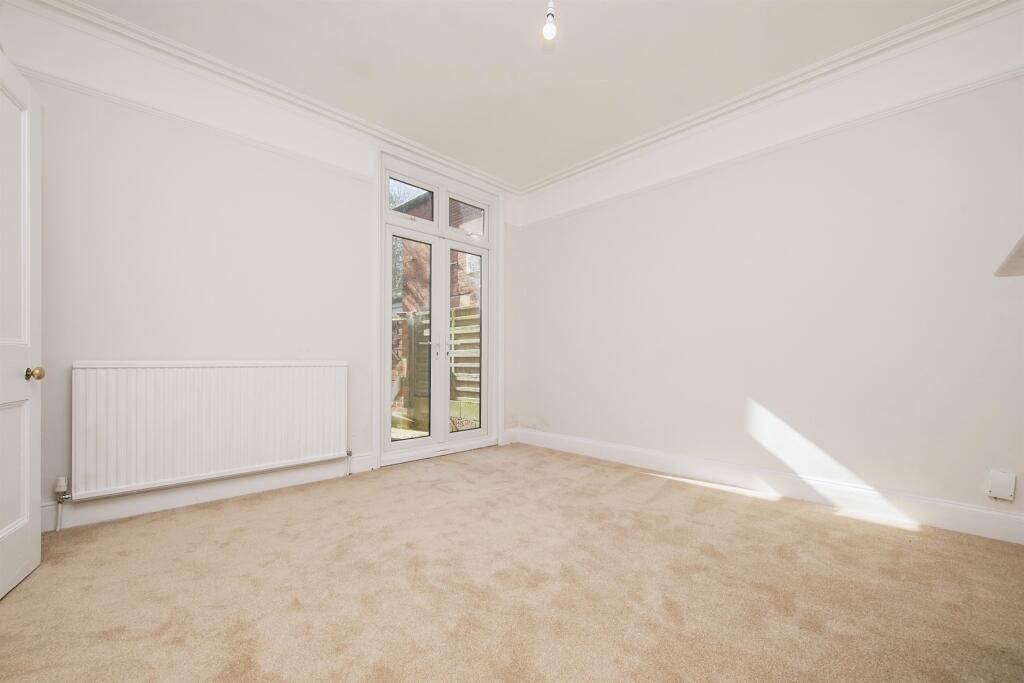
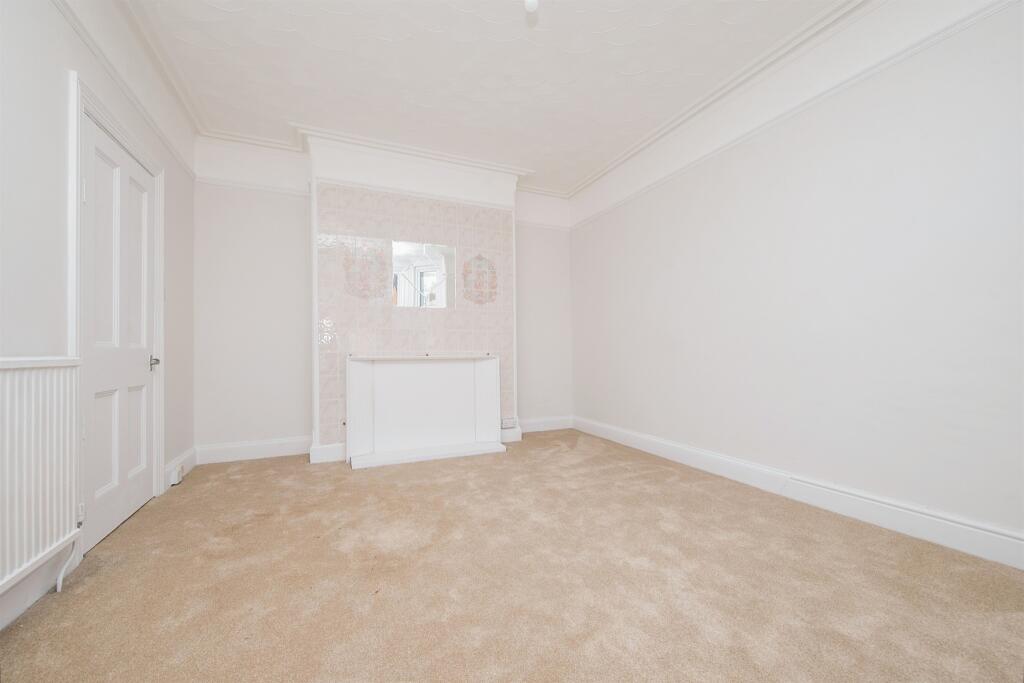
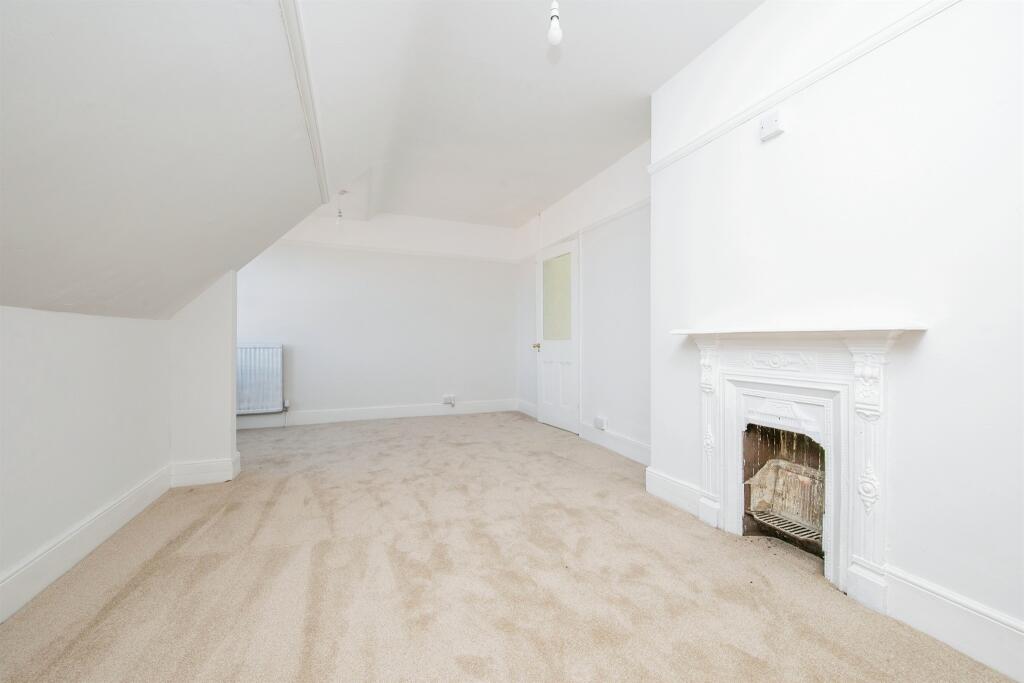
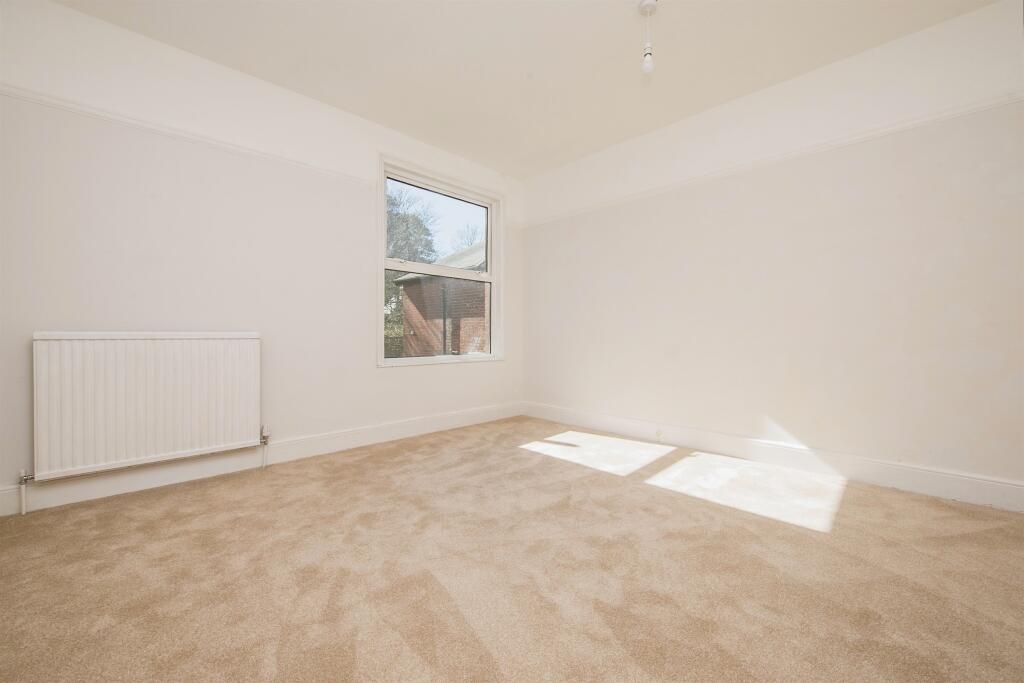
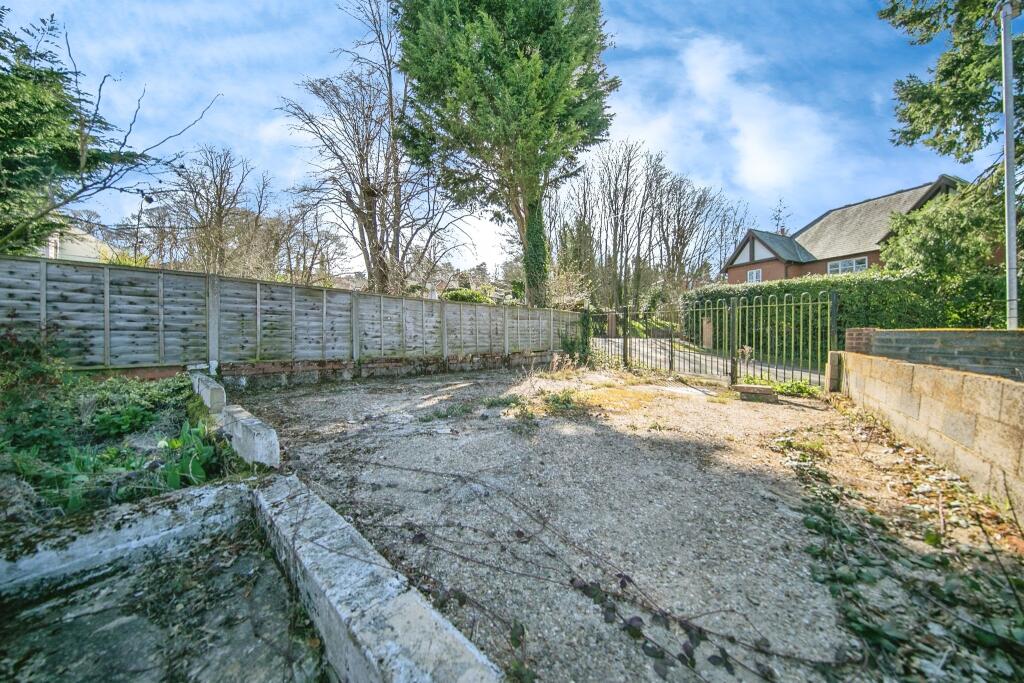
ValuationUndervalued
| Sold Prices | £100K - £640K |
| Sold Prices/m² | £1.2K/m² - £4.5K/m² |
| |
Square Metres | ~217 m² |
| Price/m² | £1.7K/m² |
Value Estimate | £465,000£465,000 |
| BMV | 24% |
Cashflows
Cash In | |
Purchase Finance | MortgageMortgage |
Deposit (25%) | £93,750£93,750 |
Stamp Duty & Legal Fees | £28,700£28,700 |
Total Cash In | £122,450£122,450 |
| |
Cash Out | |
Room Rate | £581£581 |
Gross Rent | £4,067£4,067 |
Running Costs/mo | £2,799£2,799 |
Cashflow/mo | £1,268£1,268 |
Cashflow/yr | £15,218£15,218 |
ROI | 12%12% |
Gross Yield | 13%13% |
Local Sold Prices
49 sold prices from £100K to £640K, average is £306.7K. £1.2K/m² to £4.5K/m², average is £2.7K/m².
Price | Date | Distance | Address | Price/m² | m² | Beds | Type | ||
| £640K | 05/21 | 0.1 mi | 41, Ancaster Road, Ipswich, Suffolk IP2 9AJ | £3,132 | 204 | 4 | Detached House | ||
| £435K | 08/25 | 0.13 mi | 19, Grantham Crescent, Ipswich IP2 9PD | - | - | 4 | Detached House | ||
| £465K | 03/23 | 0.14 mi | 23, Grantham Crescent, Ipswich, Suffolk IP2 9PD | - | - | 4 | Detached House | ||
| £425K | 04/25 | 0.17 mi | 35, Grantham Crescent, Ipswich IP2 9PD | - | - | 4 | Detached House | ||
| £425K | 04/25 | 0.17 mi | 35, Grantham Crescent, Ipswich IP2 9PD | £3,795 | 112 | 4 | Detached House | ||
| £390K | 08/24 | 0.25 mi | 4, Mallowhayes Close, Ipswich IP2 9SJ | £3,333 | 117 | 4 | Detached House | ||
| £390K | 08/24 | 0.25 mi | 4, Mallowhayes Close, Ipswich IP2 9SJ | £3,333 | 117 | 4 | Detached House | ||
| £425K | 06/21 | 0.26 mi | 7, Willoughby Road, Ipswich, Suffolk IP2 8AP | £2,273 | 187 | 4 | Semi-Detached House | ||
| £285K | 08/25 | 0.29 mi | 21, Salmet Close, Ipswich IP2 9BA | - | - | 4 | Terraced House | ||
| £365K | 08/24 | 0.32 mi | 12, Gorsehayes, Ipswich IP2 9AU | £3,650 | 100 | 4 | Detached House | ||
| £306.7K | 03/23 | 0.38 mi | 131, Heatherhayes, Ipswich, Suffolk IP2 9SG | £2,238 | 137 | 4 | Terraced House | ||
| £245K | 06/21 | 0.44 mi | 4, Sagehayes Close, Ipswich, Suffolk IP2 9SQ | £3,013 | 81 | 4 | Terraced House | ||
| £185K | 02/25 | 0.45 mi | 19, Clover Close, Ipswich, Suffolk IP2 0PW | £2,202 | 84 | 4 | Terraced House | ||
| £250K | 10/22 | 0.46 mi | 31, Bradley Street, Ipswich, Suffolk IP2 8DU | - | - | 4 | Semi-Detached House | ||
| £237K | 09/21 | 0.46 mi | 10, Violet Close, Ipswich, Suffolk IP2 0PL | £2,469 | 96 | 4 | Semi-Detached House | ||
| £286K | 11/22 | 0.47 mi | 33, Pembroke Close, Ipswich, Suffolk IP2 8PE | £2,217 | 129 | 4 | Semi-Detached House | ||
| £235K | 06/21 | 0.52 mi | 25, Maidenhall Approach, Ipswich, Suffolk IP2 8NZ | £2,098 | 112 | 4 | Semi-Detached House | ||
| £260K | 06/21 | 0.56 mi | 44, Wherstead Road, Ipswich, Suffolk IP2 8JH | £2,453 | 106 | 4 | Terraced House | ||
| £495K | 07/23 | 0.6 mi | 201, Belstead Road, Ipswich, Suffolk IP2 9DW | £4,342 | 114 | 4 | Detached House | ||
| £210K | 05/23 | 0.61 mi | 12, Wallers Grove, Ipswich, Suffolk IP2 0LN | £2,100 | 100 | 4 | Semi-Detached House | ||
| £440K | 05/21 | 0.62 mi | 8, Burlington Road, Ipswich, Suffolk IP1 2EU | - | - | 4 | Semi-Detached House | ||
| £222.5K | 05/25 | 0.62 mi | 5, Crocus Close, Ipswich IP2 0LZ | £2,392 | 93 | 4 | Terraced House | ||
| £222.5K | 05/25 | 0.62 mi | 5, Crocus Close, Ipswich IP2 0LZ | - | - | 4 | Terraced House | ||
| £172K | 06/21 | 0.64 mi | 12, Harland Street, Ipswich, Suffolk IP2 8JU | £1,410 | 122 | 4 | Terraced House | ||
| £285K | 06/21 | 0.68 mi | 5, Sawston Close, Ipswich, Suffolk IP2 9DQ | £2,545 | 112 | 4 | Semi-Detached House | ||
| £250K | 03/25 | 0.69 mi | 30, Coltsfoot Road, Ipswich, Suffolk IP2 0NF | £2,976 | 84 | 4 | Terraced House | ||
| £100K | 10/21 | 0.72 mi | 46, Pimpernel Road, Ipswich, Suffolk IP2 0PY | £1,176 | 85 | 4 | Terraced House | ||
| £402.5K | 06/23 | 0.76 mi | 80, Sandringham Close, Ipswich, Suffolk IP2 9DU | £4,522 | 89 | 4 | Detached House | ||
| £390K | 07/23 | 0.77 mi | 25, High Street, Ipswich, Suffolk IP1 3QH | - | - | 4 | Terraced House | ||
| £345K | 05/21 | 0.78 mi | 33, High Street, Ipswich, Suffolk IP1 3QH | £1,845 | 187 | 4 | Terraced House | ||
| £245K | 06/21 | 0.8 mi | 25, Malmesbury Close, Ipswich, Suffolk IP2 9DN | - | - | 4 | Semi-Detached House | ||
| £315K | 08/22 | 0.81 mi | 86, Lavenham Road, Ipswich, Suffolk IP2 0LD | £3,029 | 104 | 4 | Detached House | ||
| £425K | 06/21 | 0.81 mi | 85, Berners Street, Ipswich, Suffolk IP1 3LN | £2,760 | 154 | 4 | Terraced House | ||
| £277.5K | 05/21 | 0.82 mi | 77, Berners Street, Ipswich, Suffolk IP1 3LN | £2,086 | 133 | 4 | Terraced House | ||
| £535K | 02/23 | 0.91 mi | 1, Redan Street, Ipswich, Suffolk IP1 3PQ | £2,716 | 197 | 4 | Detached House | ||
| £395K | 06/24 | 0.96 mi | 81, Monmouth Close, Ipswich IP2 8RS | £2,438 | 162 | 4 | Detached House | ||
| £300K | 03/25 | 0.96 mi | 33, Wigmore Close, Ipswich IP2 9SW | - | - | 4 | Semi-Detached House | ||
| £300K | 03/25 | 0.96 mi | 33, Wigmore Close, Ipswich IP2 9SW | £3,488 | 86 | 4 | Semi-Detached House | ||
| £245K | 09/21 | 0.97 mi | 38, Woodbridge Road, Ipswich, Suffolk IP4 2EG | £1,738 | 141 | 4 | Terraced House | ||
| £415K | 03/25 | 0.97 mi | 79, Monmouth Close, Ipswich IP2 8RS | £3,144 | 132 | 4 | Detached House | ||
| £415K | 03/25 | 0.97 mi | 79, Monmouth Close, Ipswich IP2 8RS | - | - | 4 | Detached House | ||
| £194K | 12/24 | 0.97 mi | 40, Woodbridge Road, Ipswich IP4 2EG | £1,658 | 117 | 4 | Terraced House | ||
| £280K | 02/23 | 0.97 mi | 51, Tower Mill Road, Ipswich, Suffolk IP1 4QF | £2,800 | 100 | 4 | Detached House | ||
| £462.5K | 09/24 | 0.98 mi | 6, Balmoral Close, Ipswich, Suffolk IP2 9EJ | £3,642 | 127 | 4 | Bungalow | ||
| £587.5K | 06/21 | 0.98 mi | 14, Anglesea Road, Ipswich, Suffolk IP1 3PP | £3,282 | 179 | 4 | Terraced House | ||
| £260K | 06/23 | 0.99 mi | 492, Wherstead Road, Ipswich, Suffolk IP2 8LN | £2,364 | 110 | 4 | Semi-Detached House | ||
| £280K | 11/21 | 1 mi | 33, Wigmore Close, Ipswich, Suffolk IP2 9SW | - | - | 4 | Semi-Detached House | ||
| £322K | 06/24 | 1 mi | 40, Tower Mill Road, Ipswich IP1 4QG | £2,800 | 115 | 4 | Detached House | ||
| £502.5K | 10/22 | 1 mi | 25, Ivry Street, Ipswich, Suffolk IP1 3QP | £3,083 | 163 | 4 | Detached House |
Local Area Statistics
Population in IP2 | 30,99730,997 |
Population in Ipswich | 219,393219,393 |
Town centre distance | 1.16 miles away1.16 miles away |
Nearest school | 0.40 miles away0.40 miles away |
Nearest train station | 0.10 miles away0.10 miles away |
| |
Rental demand | Landlord's marketLandlord's market |
Rental growth (12m) | +9%+9% |
Sales demand | Balanced marketBalanced market |
Capital growth (5yrs) | +21%+21% |
Property History
Listed for £375,000
March 20, 2025
Floor Plans
Description
- No onward chain +
- Recently refurbished with seven seperate bedrooms +
- Brand new kitchen, carpets, bathroom & cloakrooms +
- Brand new central heating system & boiler +
- Driveway to the rear with parking for multiple vehicles +
- Large basement, prime for conversion +
- Excellent HMO potential, generating in excess of £62,000 p/a based on current rental yields +
- Close to Ipswich Town Centre & Train Station +
SUMMARY
This fantastic, seven bedroom Town House is located opposite Gippeswyk Park and boasts a brand new kitchen, carpets, bathroom, cloakrooms, heating system and boiler, a large basement and a gated driveway to the rear with potential for a seperate dwelling (STPP). NO ONWARD CHAIN!
DESCRIPTION
.
Entrance Porch 5' 3" x 4' 1" ( 1.60m x 1.24m )
Victorian style tiled flooring, double glazed window to the front and a door leading to the hall.
Entrance Hall 29' 5" x 5' 4" max ( 8.97m x 1.63m max )
Carpet flooring, one radiator and a door leading to the basement.
Basement 17' 6" x 15' 8" ( 5.33m x 4.78m )
A bay window to the front, a gas meter, a good head height and plenty of scope for conversion (STPP).
Cloakroom 4' 9" x 2' 8" ( 1.45m x 0.81m )
Single glazed window to the rear and low level WC.
Lounge 11' x 10' 9" ( 3.35m x 3.28m )
Double glazed window to the side, carpet flooring, one radiator and a door leading to the kitchen.
Snug 11' x 10' max ( 3.35m x 3.05m max )
Double glazed windows to the side and rear, Victorian style tiled effect flooring and one radiator.
Utility 7' 4" x 6' 3" ( 2.24m x 1.91m )
Single glazed window to the side, a boiler and Victorian style tiled effect flooring.
Kitchen 11' 5" x 8' 1" ( 3.48m x 2.46m )
Double glazed window to the side, Victorian style tiled effect flooring, eye and base level units in matte grey shaker style with marble effect worktop surfaces, tiled splashback, an integrated oven with electric hob and extractor hood, a stainless steel sink plus drainer and chrome mixer tap and space for a washing machine. This is a brand new kitchen with new appliances.
Ground Floor Bedroom Seven 13' x 12' ( 3.96m x 3.66m )
Double glazed French doors leading to the garden, one radiator, a fireplace and carpet flooring.
Ground Floor Master Bedroom 15' 8" x 12' ( 4.78m x 3.66m )
Double glazed bay window to the front, carpet flooring and one radiator.
First Floor Landing
Carpet flooring, one radiator and doors to remaining bedrooms.
Bedroom Two 15' 6" x 11' 1" ( 4.72m x 3.38m )
Double glazed windows to the side and rear, carpet flooring, one radiator and a fireplace.
Bedroom Three 15' 7" x 12' 1" ( 4.75m x 3.68m )
Double glazed bay window to the front, carpet flooring and one radiator.
Bedroom Four 13' 2" x 12' 1" max ( 4.01m x 3.68m max )
Double glazed window to the rear, carpet flooring, one radiator, shelving in a recess and a fireplace.
Study 5' 1" x 7' 9" ( 1.55m x 2.36m )
Double glazed window to the front, carpet flooring, one radiator, This room could be used as a kitchenette to the first floor, if this property was converted to an HMO.
Cloakroom 7' 3" x 3' 1" ( 2.21m x 0.94m )
Low level WC, wash hand basin, Victorian style tiled effect flooring and double glazed window to the side.
Bathroom 7' 4" x 6' 2" ( 2.24m x 1.88m )
Pedestal wash hand basin, chrome heated towel rail, a bath with overhead shower and glass screen, part tiled walls, Victorian style tiled effect flooring and double glazed window to the side.
Second Floor Landing
Double glazed window to the rear, an airing cupboard, carpet flooring and loft hatch.
Bedroom Five 18' x 12' 9" max ( 5.49m x 3.89m max )
Double glazed windows to the front and side, carpet flooring, one radiator and a fireplace.
Bedroom Six 13' x 12' 1" max ( 3.96m x 3.68m max )
Double glazed windows to the front and side, carpet flooring, one radiator and a fireplace.
Outside:
Front Garden
A walled border with steps up to the front door and a side access gate leading to the rear garden.
Rear Garden
Generous rear garden benefiting from a driveway to the rear with gated access, providing off street parking for multiple vehicles or potential for a seperate dwelling to be built (STPP). This garden is tiered, the lower tier has a large patio area, which wraps around the property, a side access gate, an outside tap, brick planters, raised flower beds with brick steps up to the landscaped rear of the garden,
1. MONEY LAUNDERING REGULATIONS: Intending purchasers will be asked to produce identification documentation at a later stage and we would ask for your co-operation in order that there will be no delay in agreeing the sale.
2. General: While we endeavour to make our sales particulars fair, accurate and reliable, they are only a general guide to the property and, accordingly, if there is any point which is of particular importance to you, please contact the office and we will be pleased to check the position for you, especially if you are contemplating travelling some distance to view the property.
3. The measurements indicated are supplied for guidance only and as such must be considered incorrect.
4. Services: Please note we have not tested the services or any of the equipment or appliances in this property, accordingly we strongly advise prospective buyers to commission their own survey or service reports before finalising their offer to purchase.
5. THESE PARTICULARS ARE ISSUED IN GOOD FAITH BUT DO NOT CONSTITUTE REPRESENTATIONS OF FACT OR FORM PART OF ANY OFFER OR CONTRACT. THE MATTERS REFERRED TO IN THESE PARTICULARS SHOULD BE INDEPENDENTLY VERIFIED BY PROSPECTIVE BUYERS OR TENANTS. NEITHER SEQUENCE (UK) LIMITED NOR ANY OF ITS EMPLOYEES OR AGENTS HAS ANY AUTHORITY TO MAKE OR GIVE ANY REPRESENTATION OR WARRANTY WHATEVER IN RELATION TO THIS PROPERTY.
Similar Properties
Like this property? Maybe you'll like these ones close by too.
